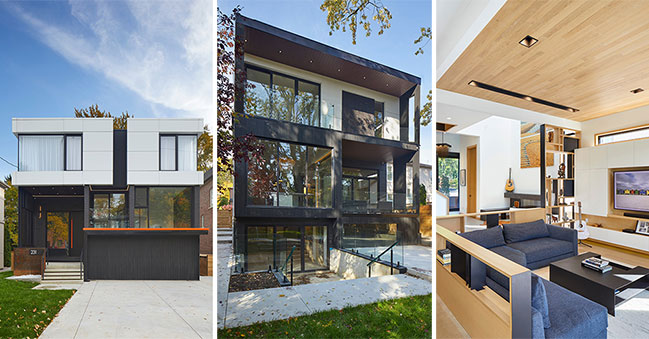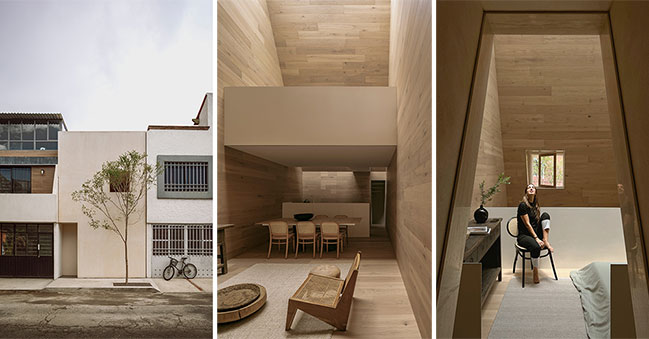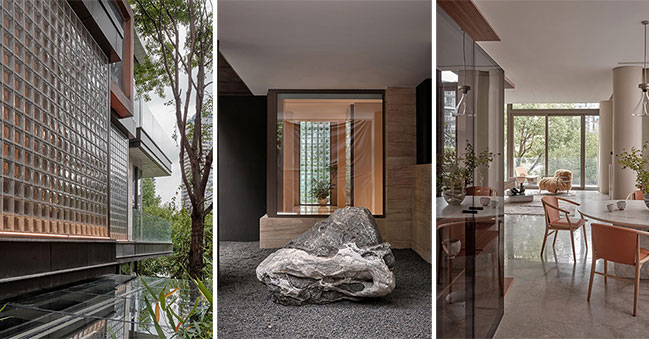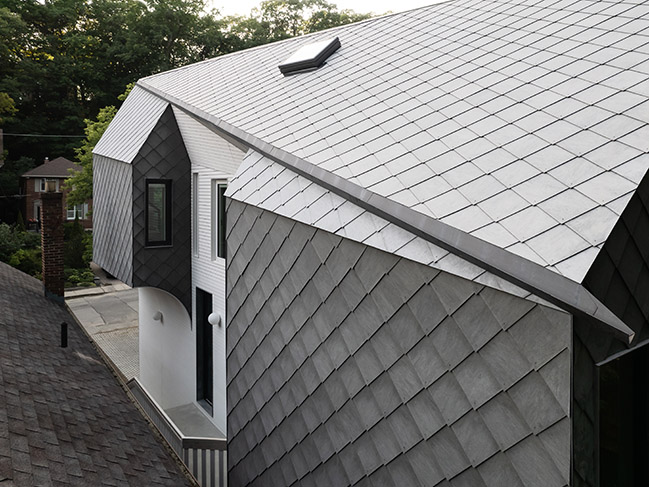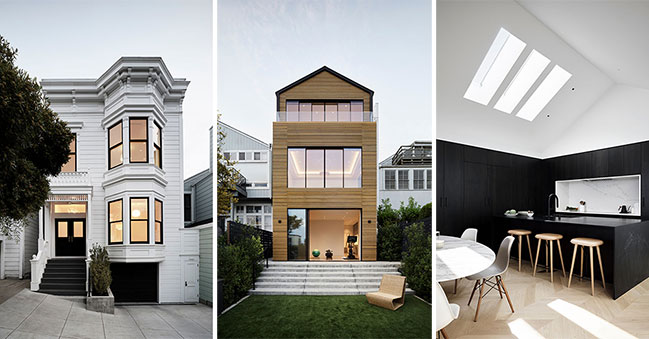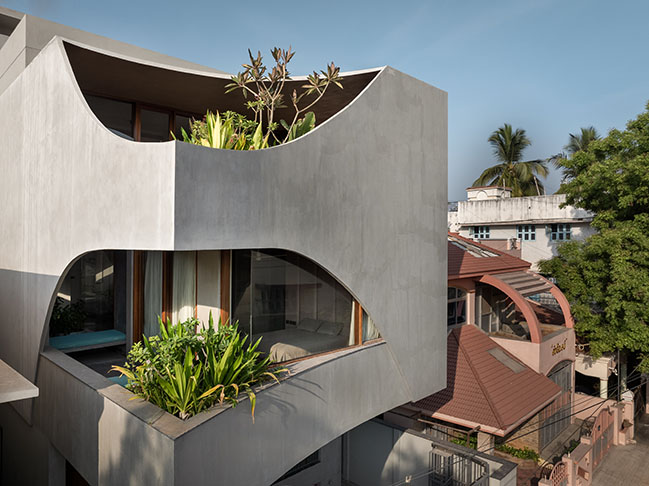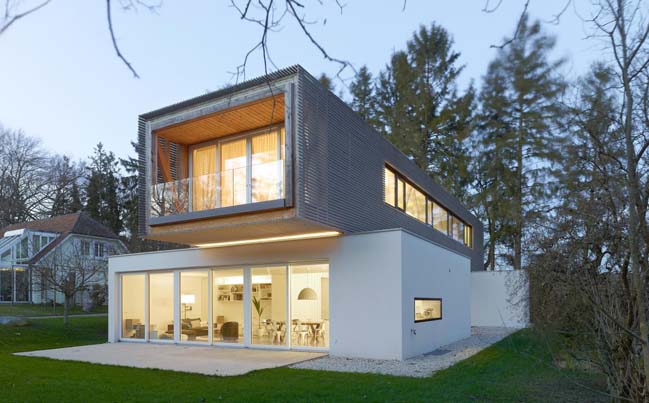11 / 12
2024
The Symington Laneway Suite is a shining example of how clever planning can add lasting value to a property and provide long-term housing flexibility...
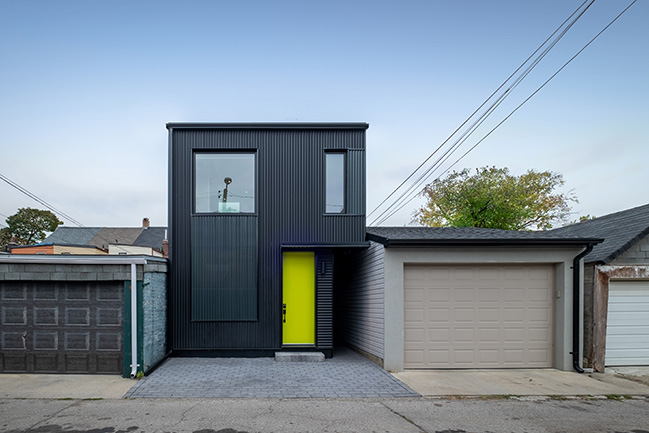
> douBLe House by Alva Roy
> Reigo & Bauer Utilizes Geometric Maneuvers to Create an Eye-Catching Narrow House
From the architect: This 1,000 square foot, 2-storey suite offers a 1-bedroom, 1.5 bathroom home close to parks, transit, and community amenities. This project may sit on a narrow lot but contains a well-appointed kitchen, powder room, and light-filled study at the ground floor. Upstairs, the suite features a three-piece bath, a spacious bedroom, and a well-sized living room oriented towards the laneway. Black corrugated metal wraps the exterior while horizontal planks add texture to the ground floor.
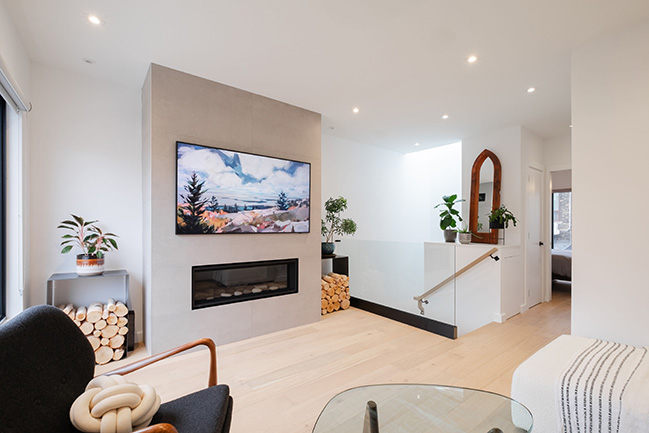
The Symington Laneway Suite demonstrates how skillful planning can add lasting value to a property and provide long-term housing flexibility. This unit offers an exciting glimpse into how the laneway suite typology can breathe new life into underutilized areas of our city by adding density to residential neighbourhoods.
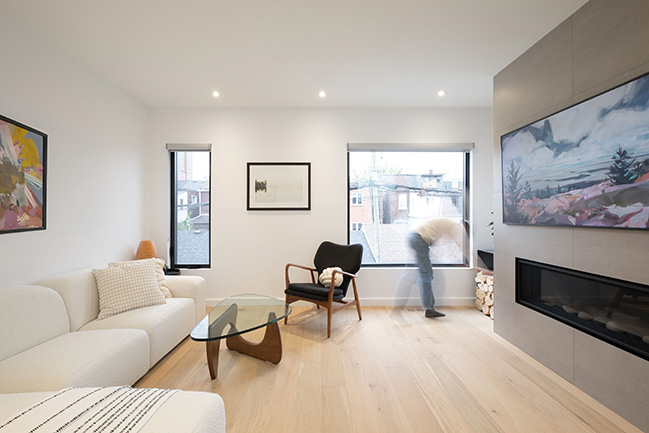
Architect: Lanescape Architecture + Construction
Location: Canada
Year: 2023
Project size: 1,000 ft2
Site size: 2,125 ft2
Builder: Integrity Design Build
Photography: Ron Adriano
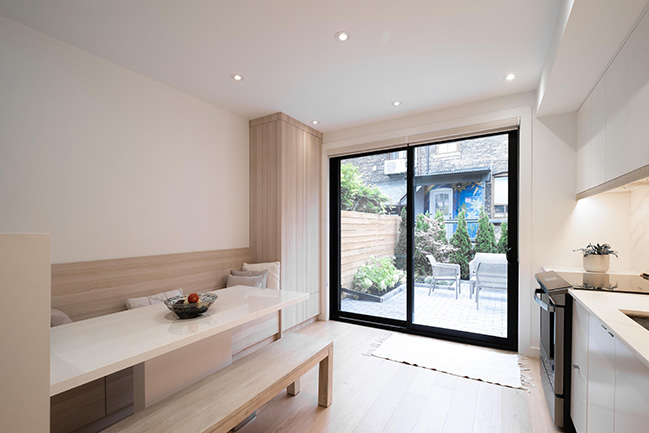
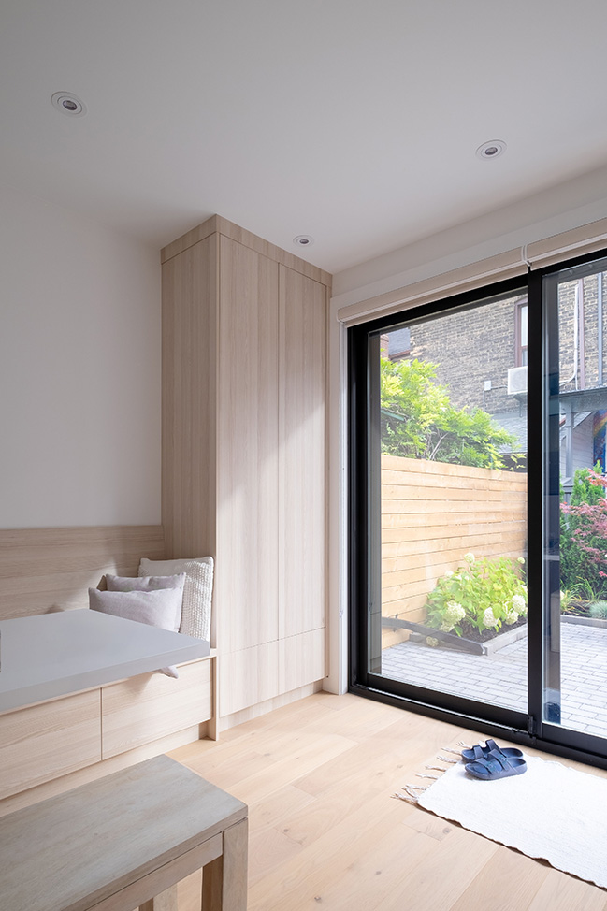
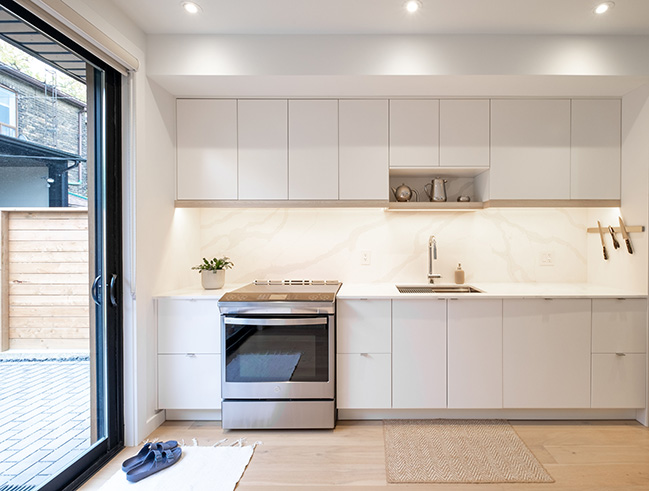
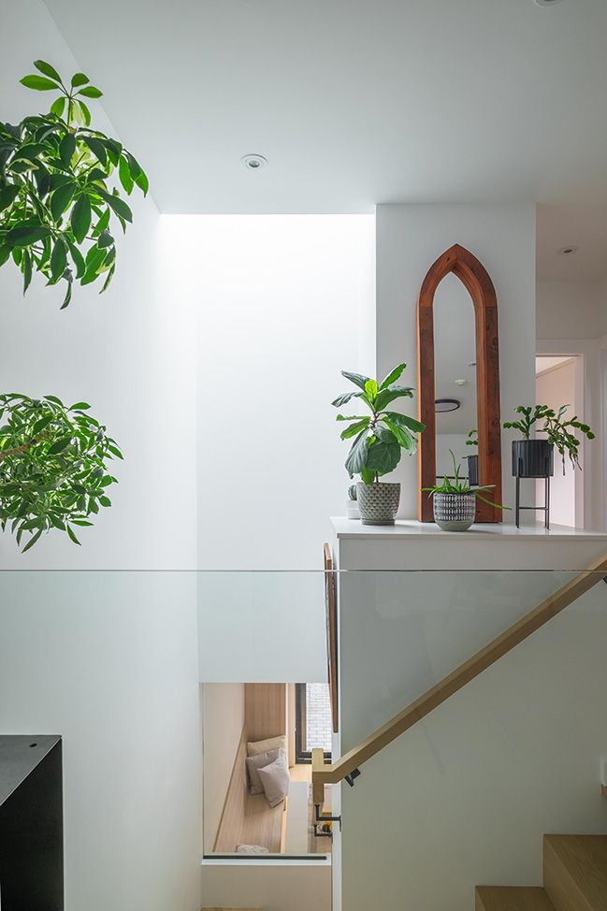
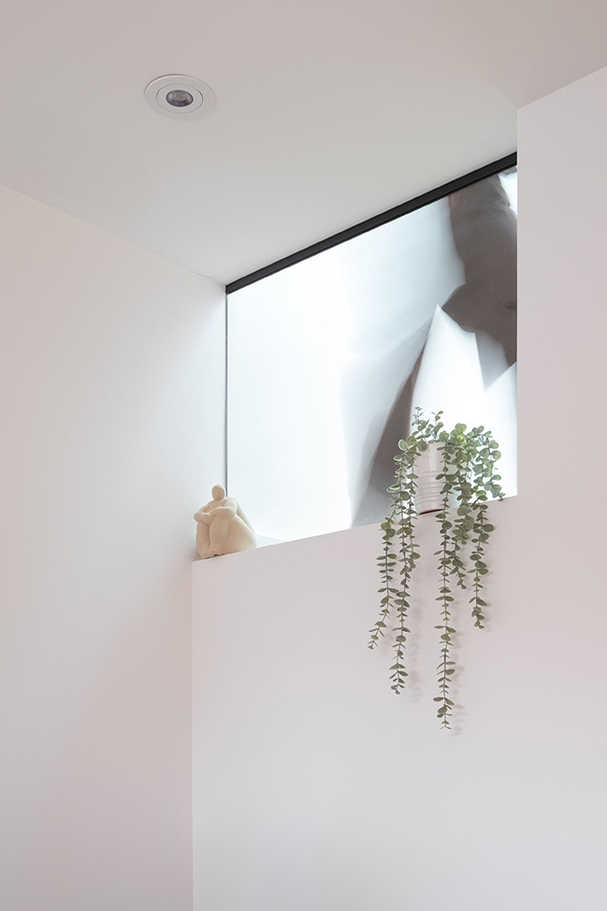
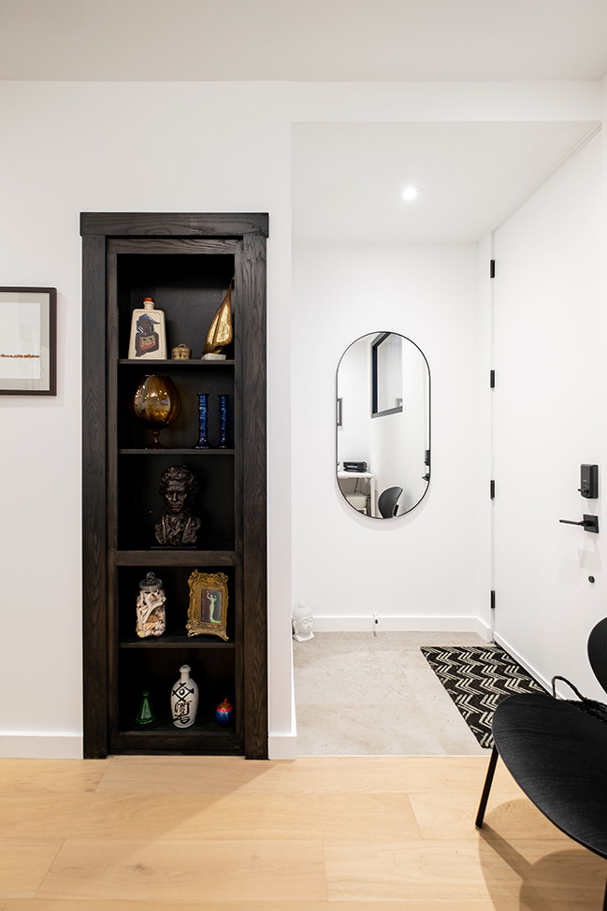
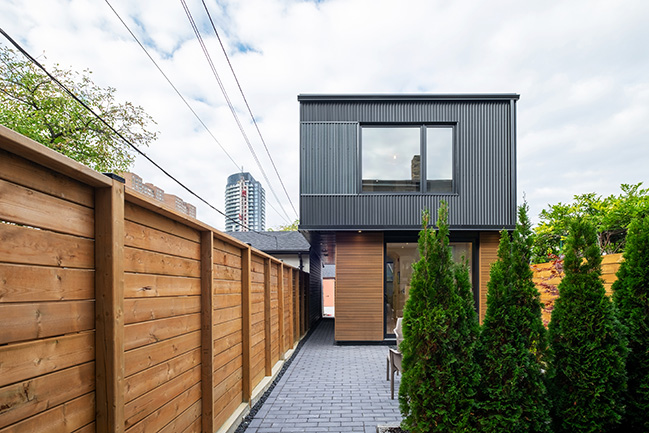
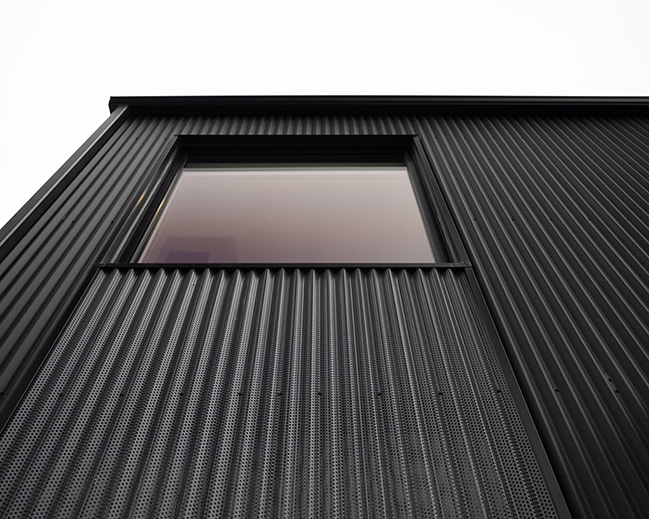
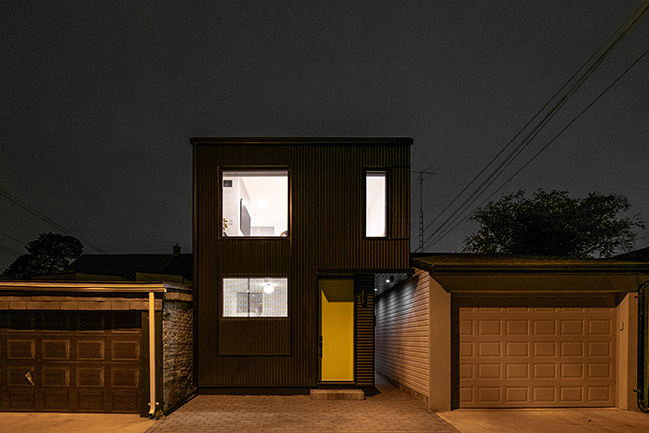
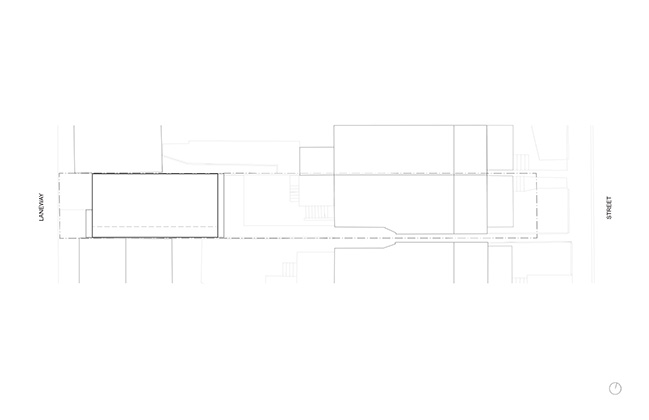
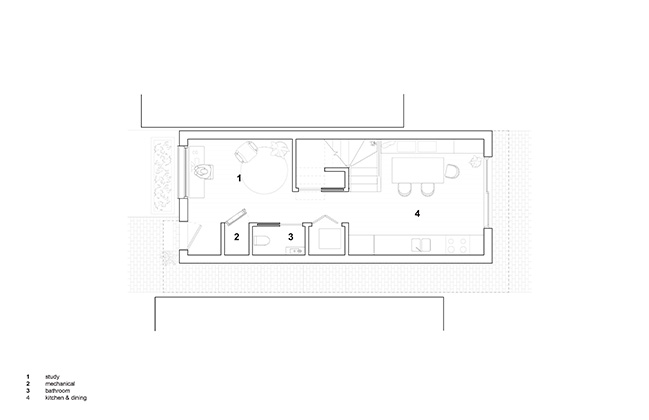
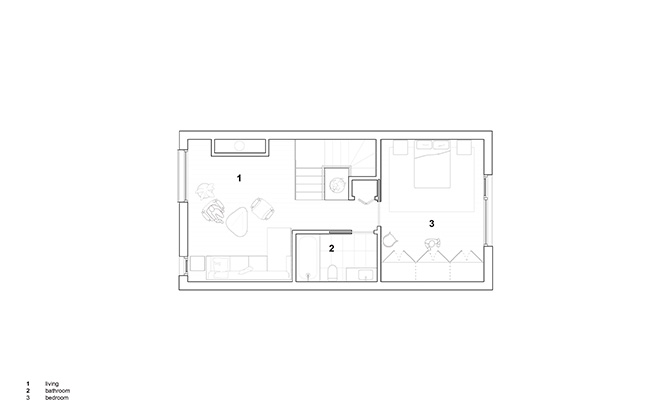
Symington Laneway Suite by Lanescape Architecture + Construction
11 / 12 / 2024 The Symington Laneway Suite is a shining example of how clever planning can add lasting value to a property and provide long-term housing flexibility...
You might also like:
Recommended post: Minergie: Modern villa in Switzerland
