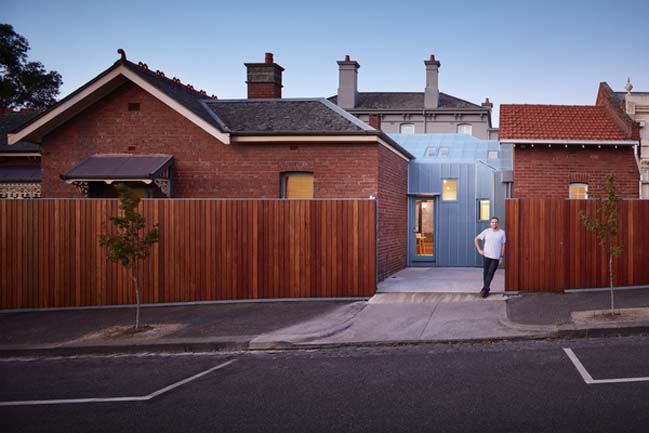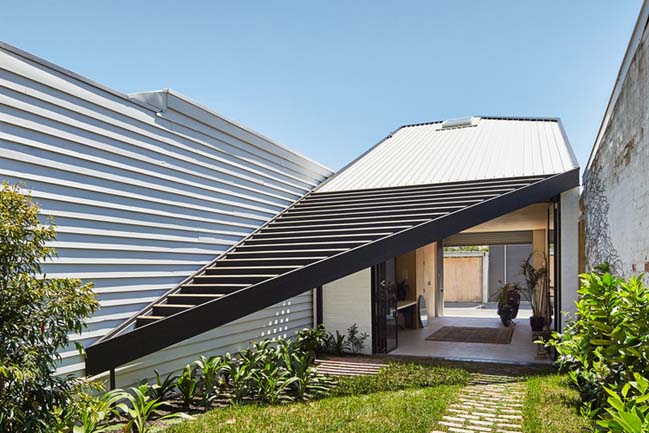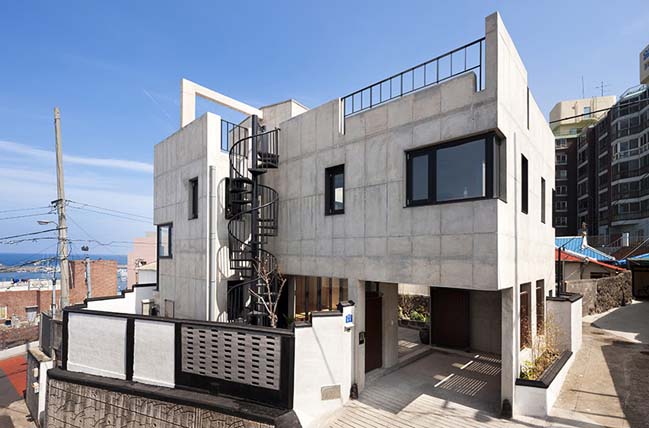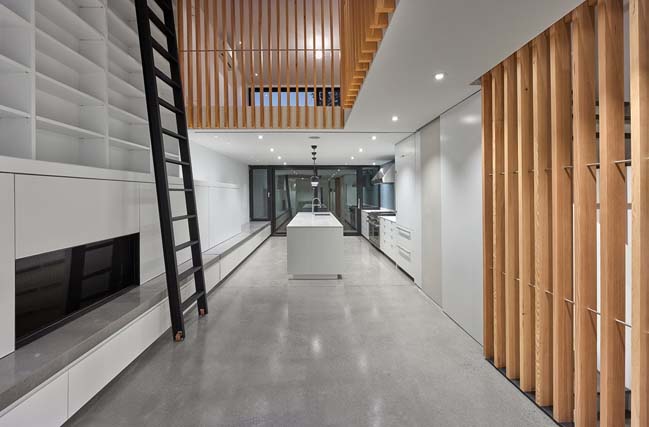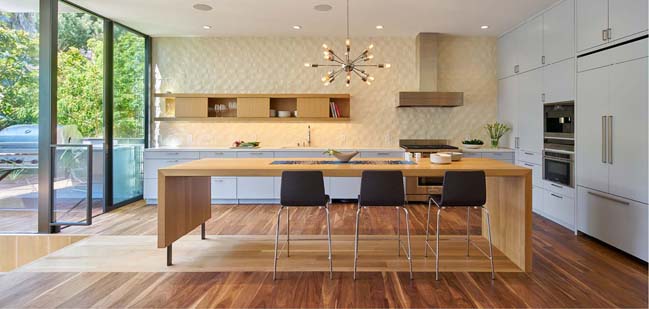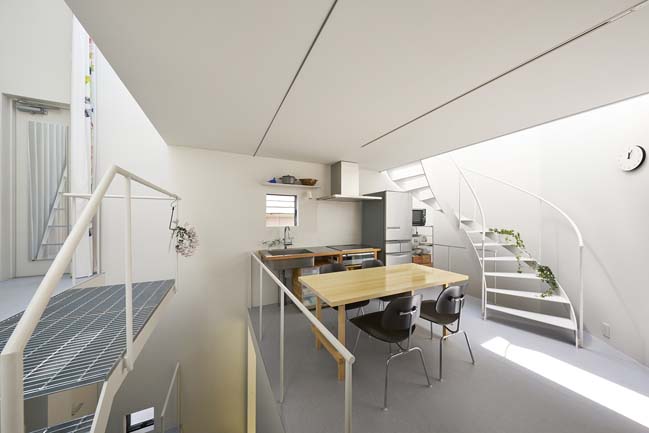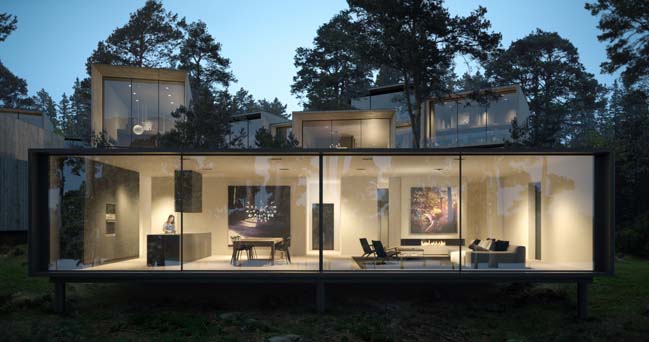10 / 16
2016
Designed by The Ranch Mine, Uptown Row consists of 10 townhouses in Uptown Phoenix. The units consist of 2 to 3 bedrooms, 2.5 bathrooms and a den, 2 car garages, modern finishes, 10 feet tall ceilings, and ample natural light.
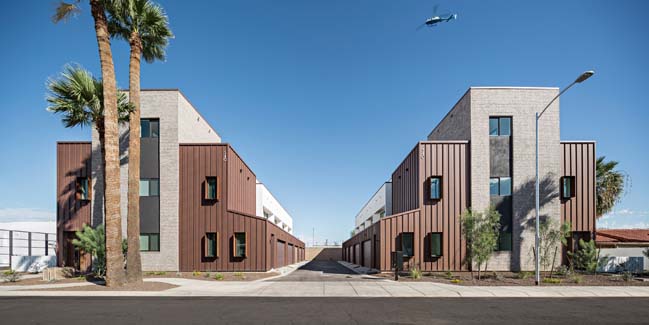
Architect: The Ranch Mine
Location: Phoenix, Arizona, USA
Photography: Jason Roehner
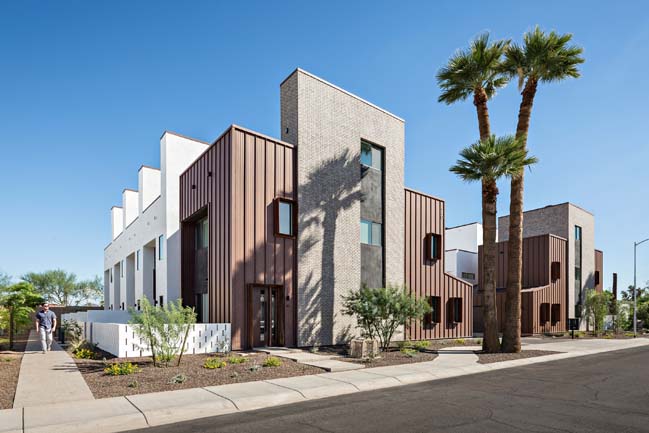
Project's description: The open first floor plan and third story dens flow seamlessly into private courtyards and rooftop terraces for unparalleled indoor-outdoor living and entertaining through multi-slide glass doors. Sited at the edge of the charming Historic Pierson Place neighborhood, Uptown Row is just steps away from the light rail station at 7th Avenue and Camelback and a short walk to some of the best restaurants, bars and coffee shops in Phoenix.
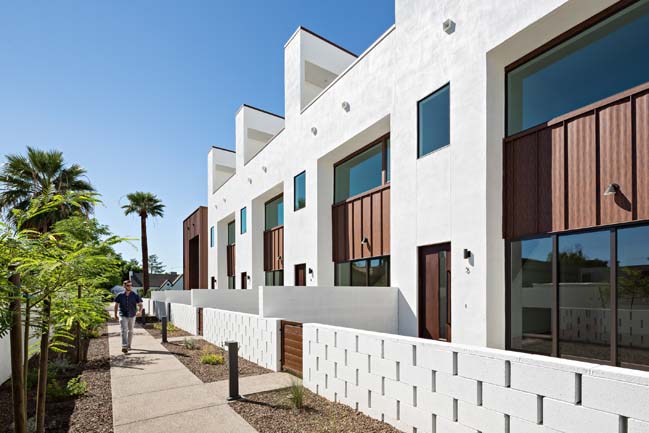
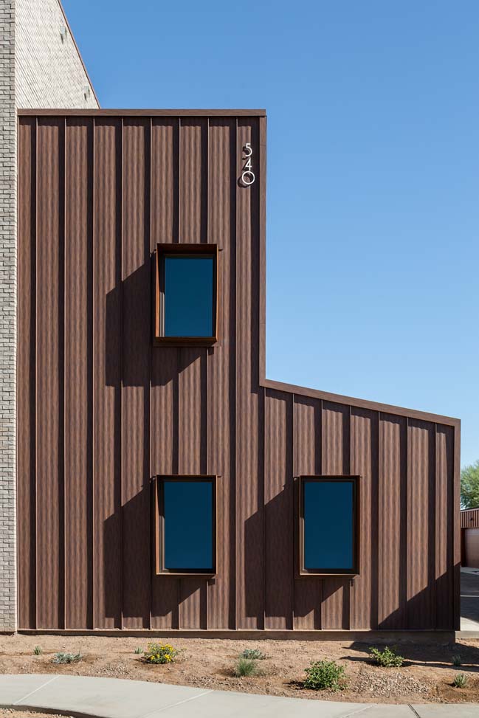
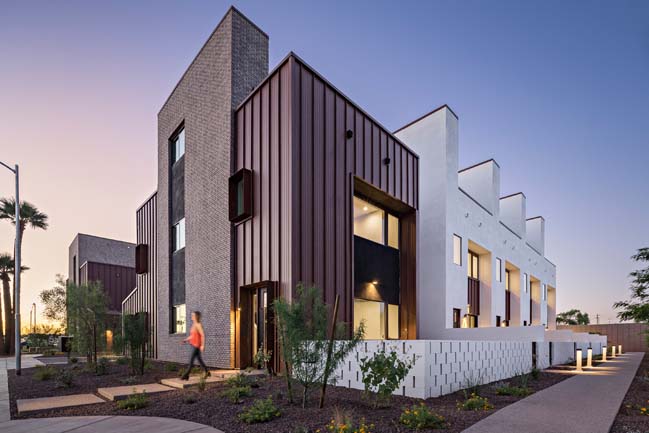
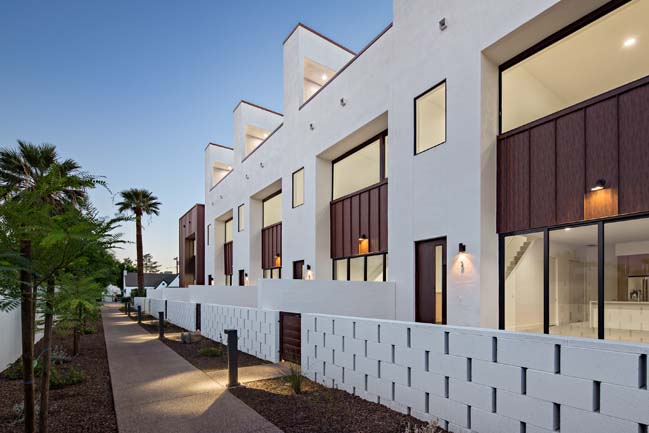
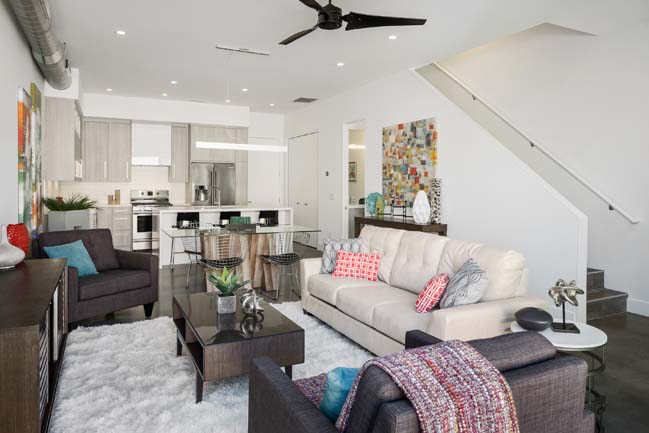
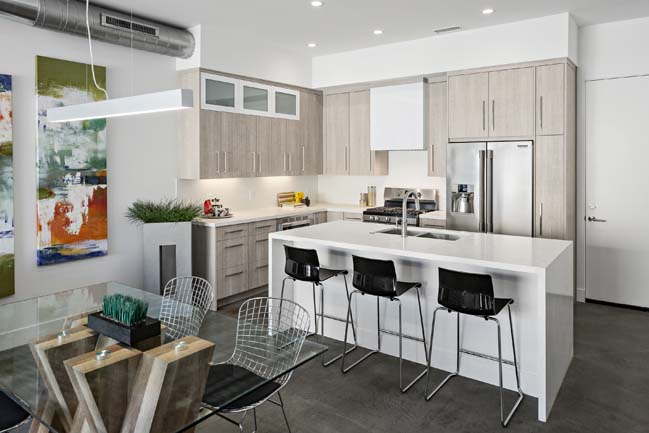
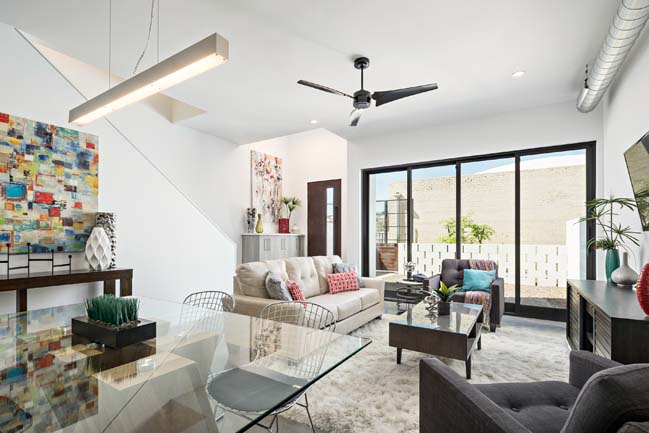
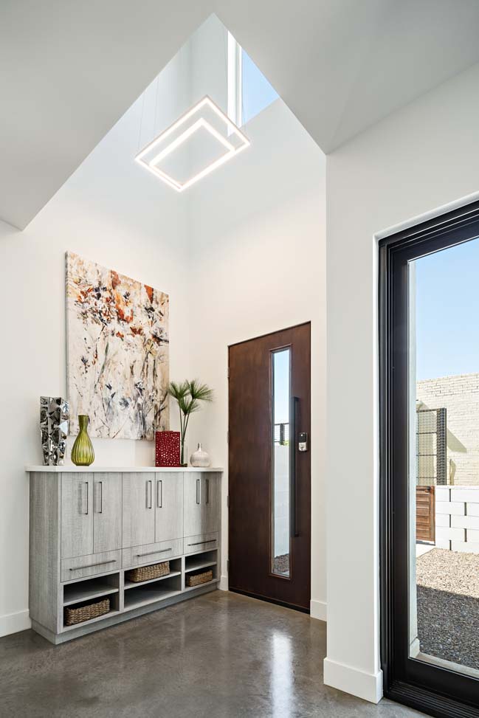
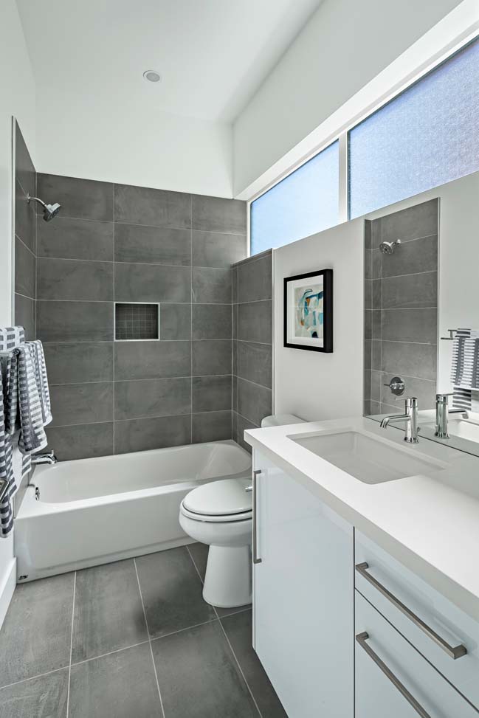
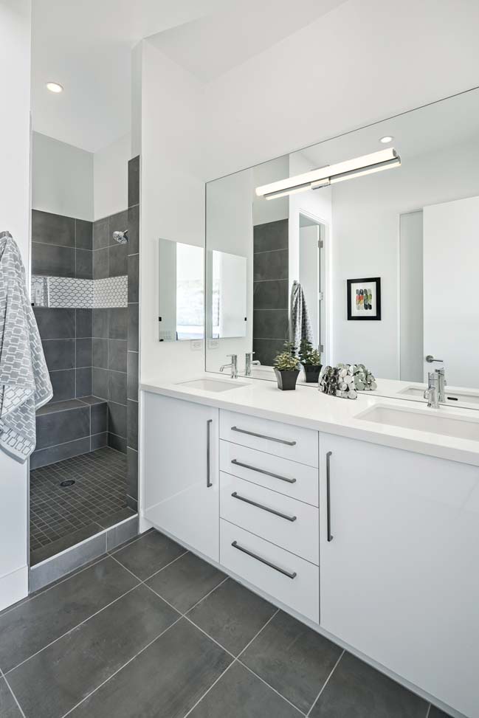
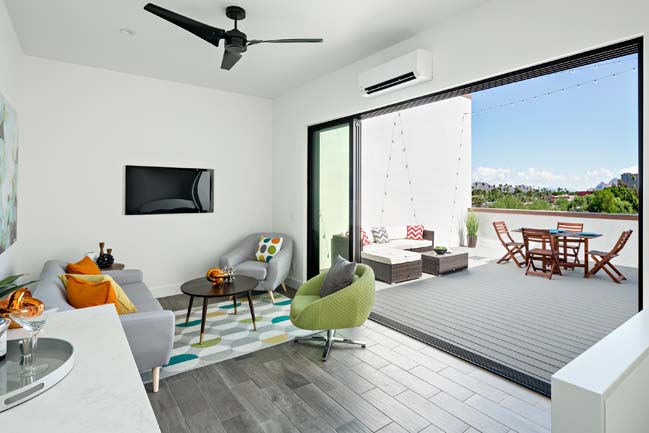
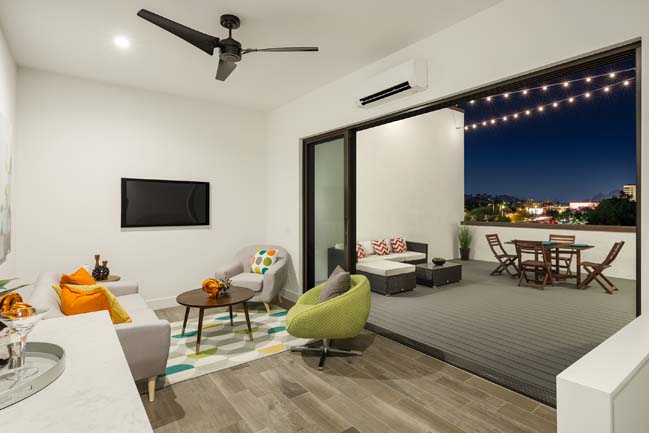
> Modern townhouses with mixed-use space for living and working
> Modern townhouse design with enjoyable spaces
Uptown Row by The Ranch Mine
10 / 16 / 2016 Designed by The Ranch Mine, Uptown Row consists of 10 townhouses in Uptown Phoenix. The units consist of 2 to 3 bedrooms, 2.5 bathrooms and a den, 2 car garages...
You might also like:
Recommended post: Forest house concept by Imola
