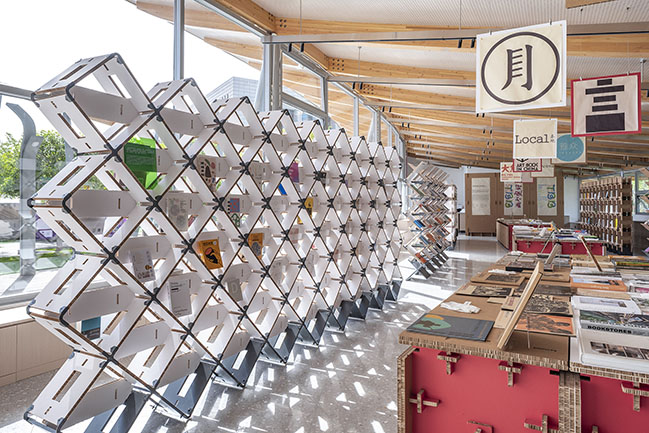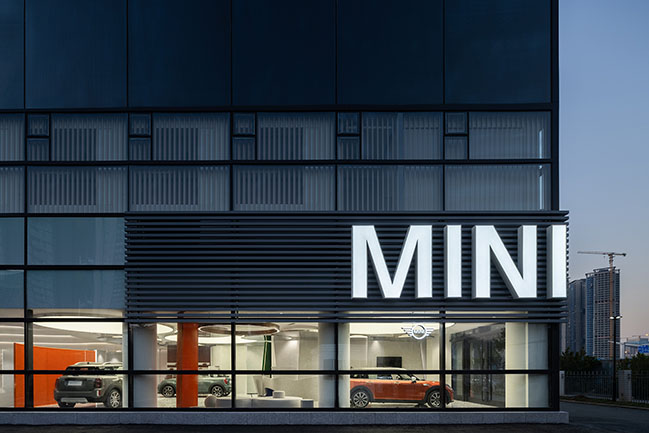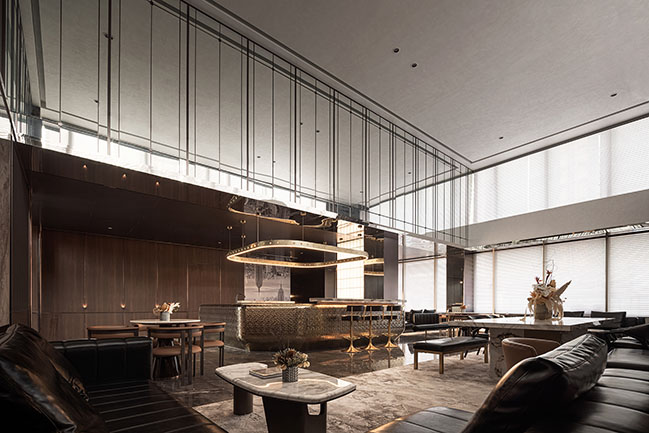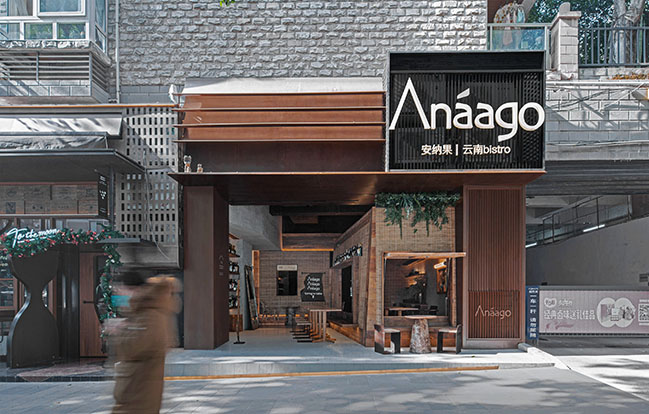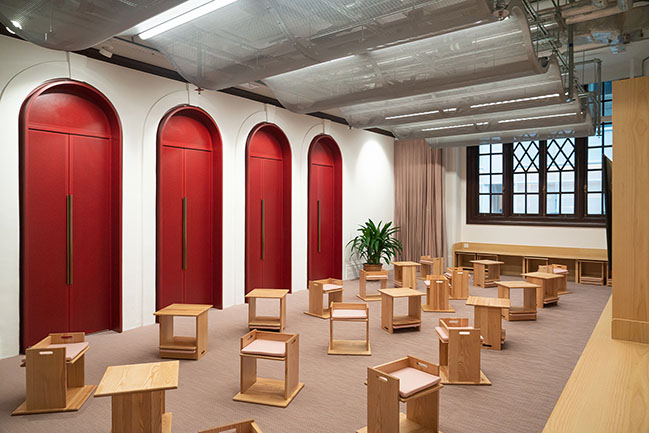09 / 07
2023
PIG DESIGN restructured the relationship among space, users and activities and systematically integrated these factors while preserving the primary structure as much as possible...
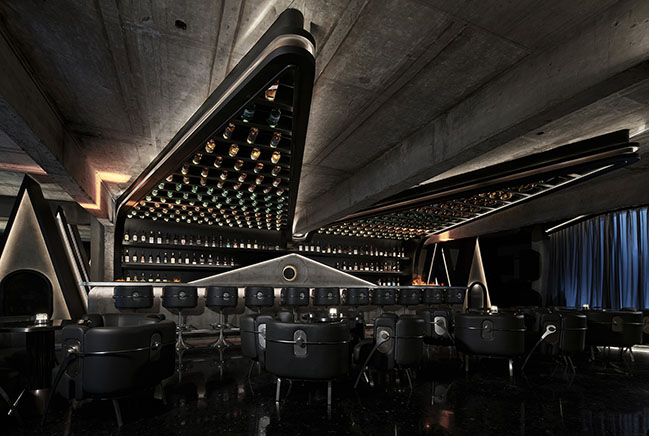
> NEOBIO, Shenzhen One Avenue by PIG DESIGN
> Boatyard Hotel by WJ STUDIO
Project's description: The story of the project originates from A Kang, the owner of AGE HOUSE, who has based his business beside West Lake since the emergence of bars in this area in the 1990s, followed by the boom of the millennium, and the resurgence of the night economy in current times. A Kang has witnessed the highs and lows of this industry within the fluctuating tides of time. Based on his insights into life and business over the past two decades, he aspires for AGE House to serve as a canvas for the old and new contexts of the city, encompassing more stories, memories, and innovations.
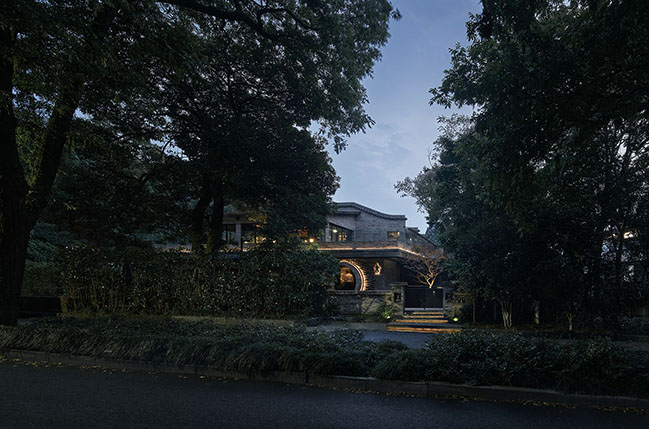
Natural Philosophy
The project site in the Qingzhiwu area is adjacent to West Lake, which is known for its beautiful natural scenery and cultural heritage. Its roots can be traced back to the Old Stories of Wulin, a book from the Southern Song Dynasty, and its stunning scenery was praised by the famous Chinese poet Bai Juyi. With precious ecological resources in the downtown area, Qingzhiwu has been transformed from a village with mostly farmhouses into a bustling leisure and tourism hub, accommodated with various B&Bs, restaurants, and bars. AGE HOUSE, once a farmhouse, now stands as a restaurant & bar amid the greenery.
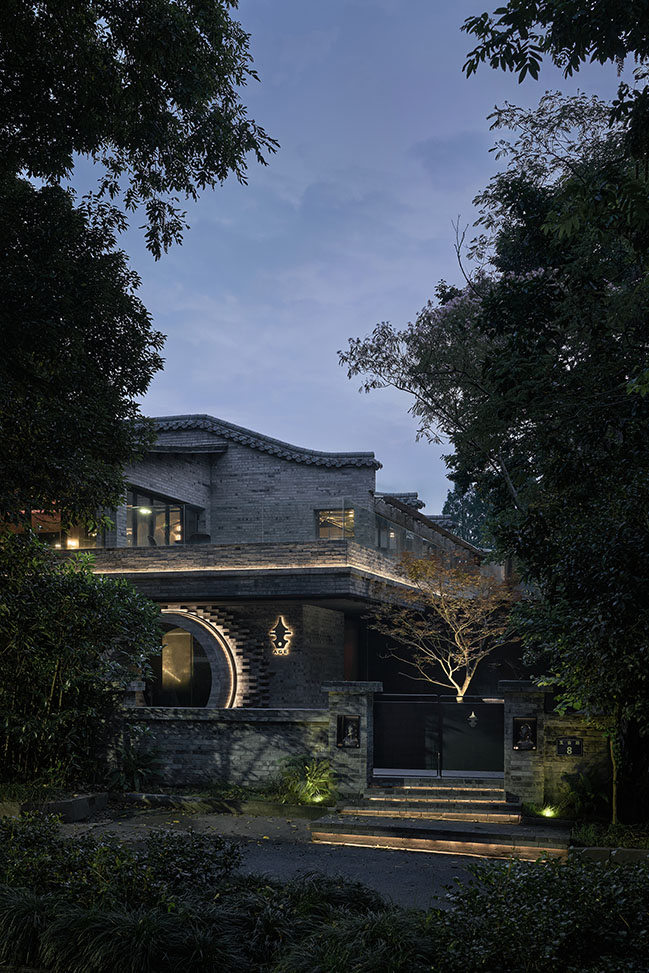
As approaching this project, PIG DESIGN restructured the relationship among space, users and activities and systematically integrated these factors while preserving the primary structure as much as possible. This integration is adaptive to the ever-changing youth culture and consumption habits in modern times. The original white exterior of the building’s facade has been replaced with quaint grey bricks that blend well with the tranquil environment of the site. The circular entrance with mosaic brickwork uses abstract symbols to indicate the relationship between entry and exit, resembling a doorway to another world. The entrance features a unique logo designed by Li Wenqiang that echoes the Three Pools Mirroring the Moon, one of the ten scenes of West Lake.
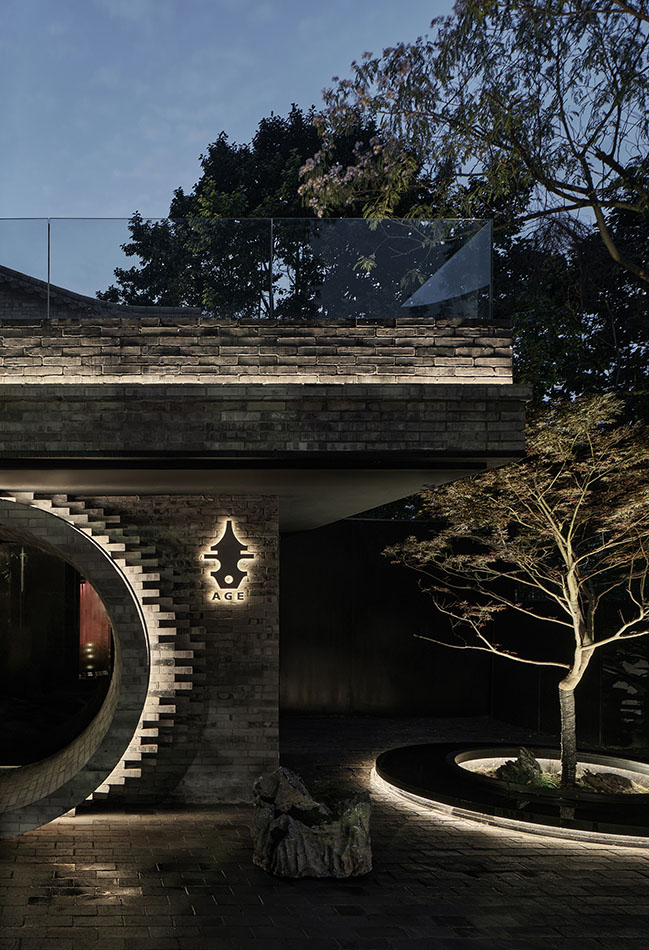
Structural Metaphor
Just as the brand name implies, AGE HOUSE is a brand that has been in business for over a decade. It originated as an American-style bar serving burgers and beer and has since evolved into a Western restaurant and bar. In order to align with its updated business positioning, the layout and spatial structure of the venue were adjusted. The design of the space has incorporated artistic languages, resulting in a commercial space that is aesthetically pleasing and intuitive. From a universal perspective, the design has transformed common concerns into digestible metaphors that are integrated into the scene across time.
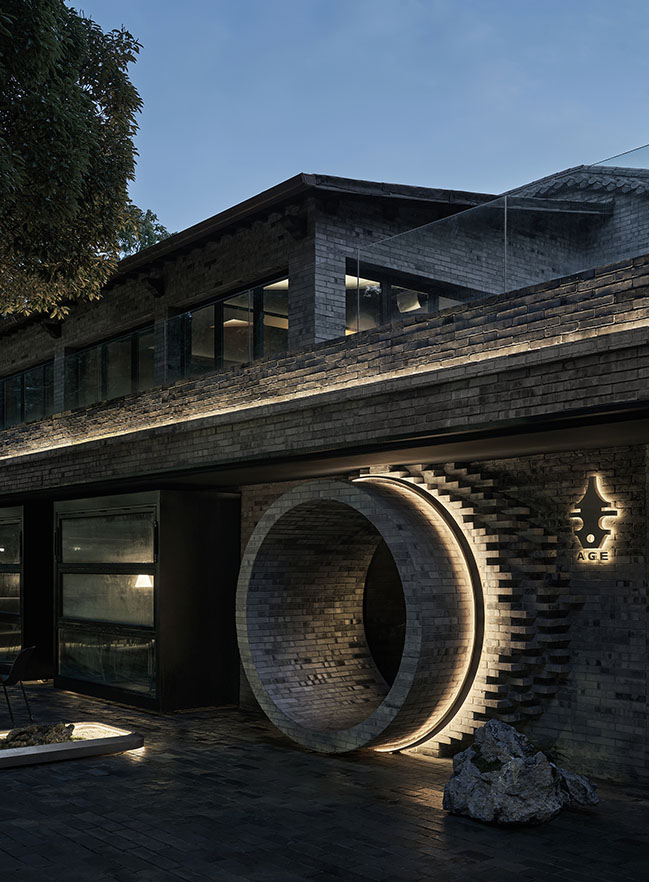
The bare walls and beams reveal the aged architectural tone, in which the prominent triangle and circle shapes of varying scales and proportions define functional blocks. To cope with the constrained floor height of 2.6 meters on the ground floor, the wine rack reaches up towards the ceiling and then extends horizontally on the top throughout the seating area in a triangular form, creating the illusion of an increased floor height.
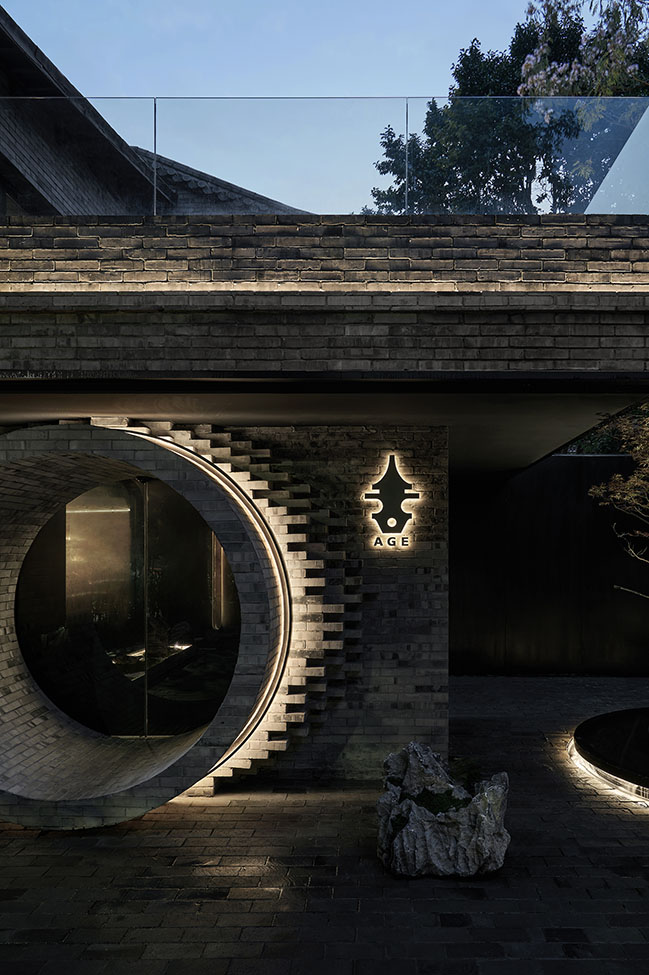
The triangular installations on both sides of the bar counter are arranged orderly, providing a storage space and a collection zone for dirty dishes. The sharp angles of the triangles convey a sense of strength, further enhancing the brand’s identity. The signage design of the four restrooms features specific amounts of water droplets. The intangibility and formlessness of water, similar to the “singularity” in physics, indicates the potential for sudden changes in the future.
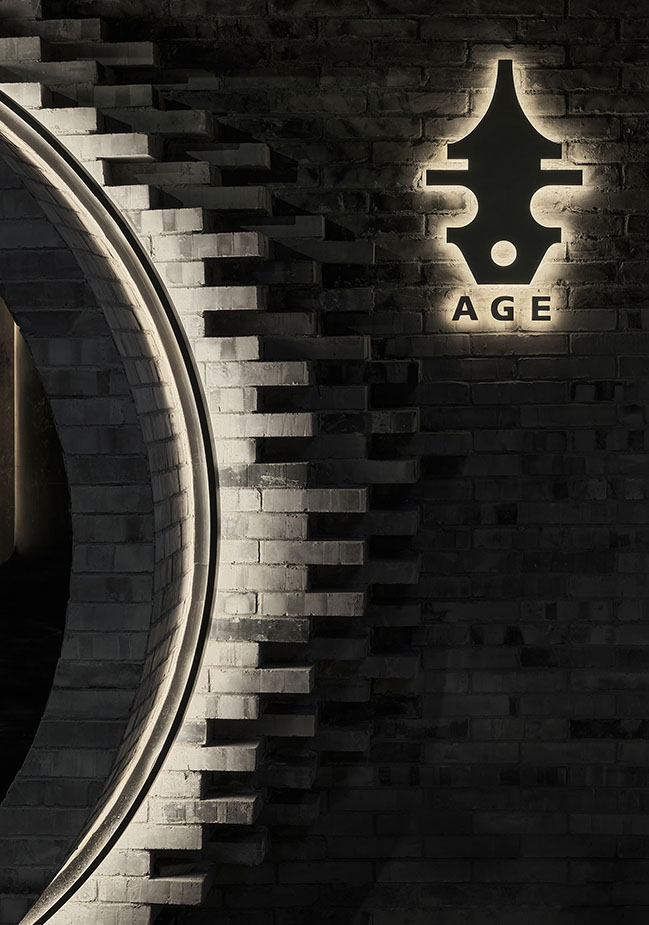
Condensed Time
The designers drew inspiration from the theories of time put forth by French philosophers Henri Bergson and Gaston Bachelard. Bergson believed that time is a continuous flow, while Bachelard saw it as a collection of past, present and future that constantly overlap with the present. The staircase connecting different levels of the building takes its shape from an artistic interpretation of the concept “archway” that carries the imprints of time. Each step node features a self-supporting structure, which is conceptualized as “a memorial archway”. The triangular and circular lamps along the staircase suggest subtle changes in the layout.
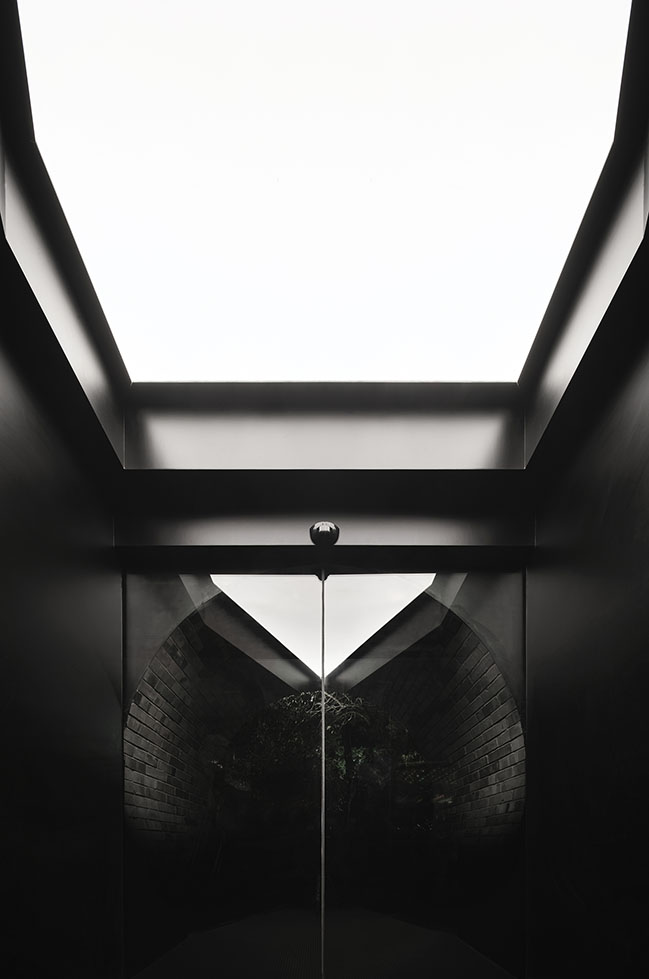
The second floor under the preserved sloping roof structure is dominated by circular shapes, including a semi-enclosed bar background, curved armchairs, and a round LED lamp in the shape of a "Media Player" that symbolizes the transmission and reception of sound signals.
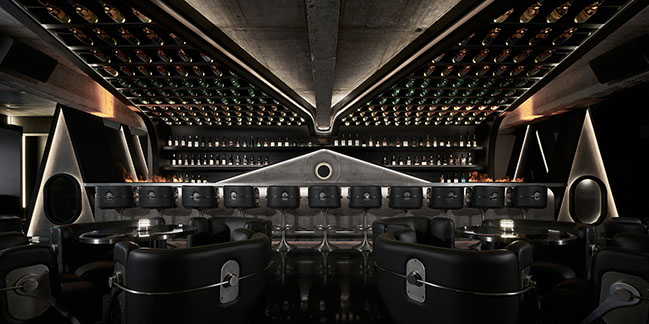
From the deep subconscious mind, the circle appears to have a boundary yet it cannot be measured. Its unity and integrity explain the eternal cycle of time. On the other hand, the triangle has a distinctive shape that symbolizes stability and extraordinary art of the architectural structure.
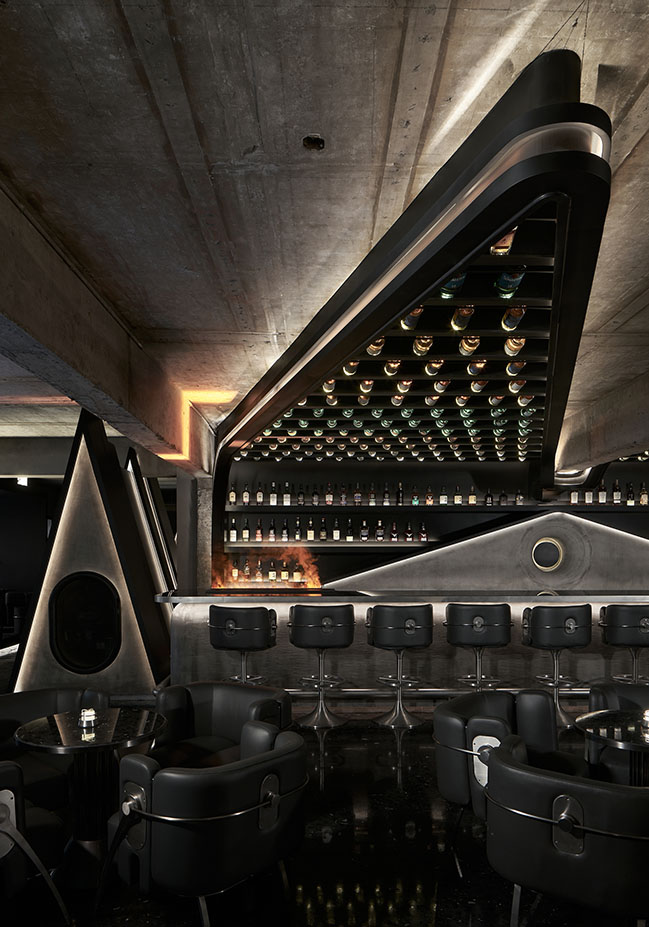
From a perspective of time, the original texture in the space seems to be purified by time, blending and overlapping fragments of consciousness. This creates introverted tension and resonance. Because of the social genes and attributes of the restaurant and bar space, AGE HOUSE has become a variable place for collective memory, stories, and lifestyles. It follows its own logic and will allow a series of things that generate business value and user experience to happen.
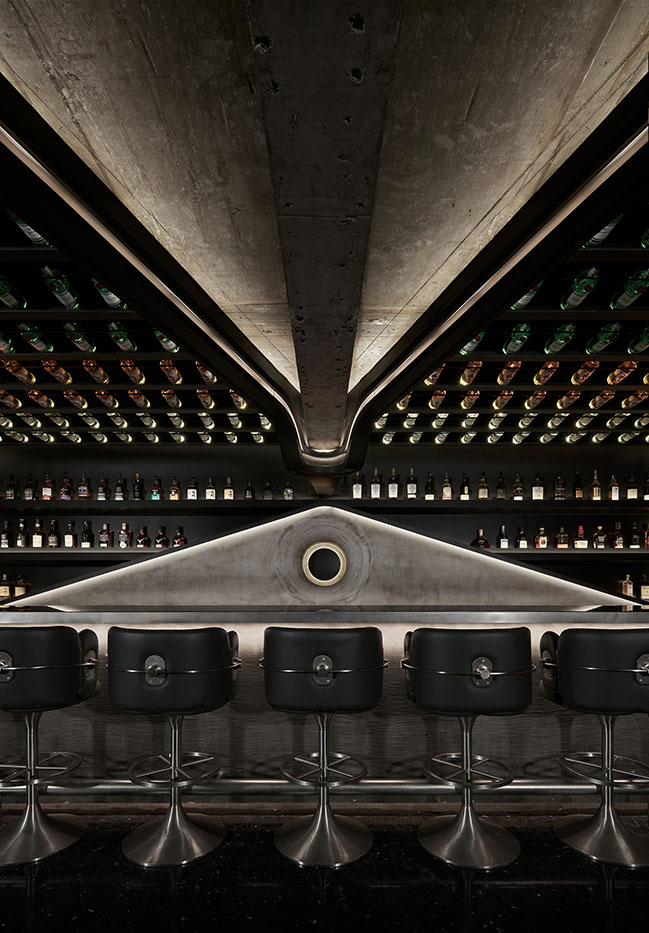
Inner Order
The project aims to explore changes in living habits and consumption trends from the perspective of social psychology. “Big ideas often come from an unconscious mind, but the unconscious mind must be knowledgeable.” PIG DESIGN has a diverse portfolio of bar projects, where the concept of time is a recurring theme.
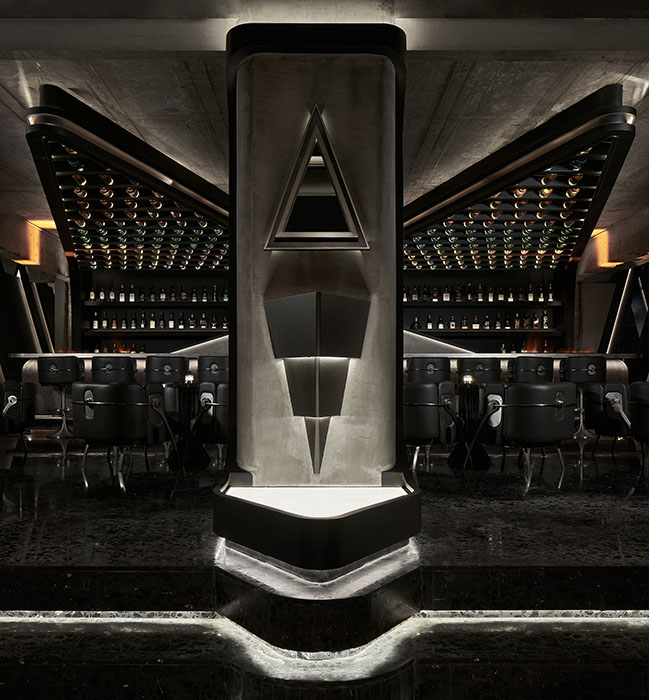
Whether it is the Rich Whiskey Bar highlighting metaphorical literature, or GRNDCNTRL featuring the “theater” concept, these creations of innovative artistic allegorical ideas mostly originated from Li Wenqiang’s intuitive perception of the space. Every time when he finished a design work and looked back, it proved that the initial direction is just right.
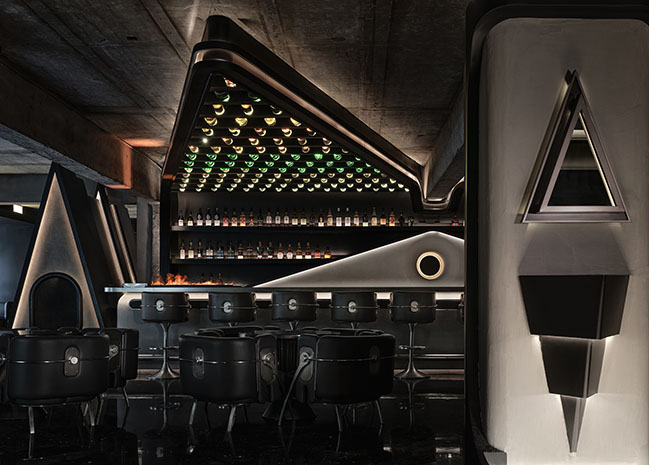
The design of AGE HOUSE caters to the needs of the new generation of consumers who value authenticity and integrity. They were once content with inexpensive products because they had less money to spend, and later as their material conditions improved and horizons expanded, they began to pursue more refined things. Currently, after a period of following the trend, they tend to embrace “Postmaterialism”, a philosophy that balances rational consumption with individual expression.
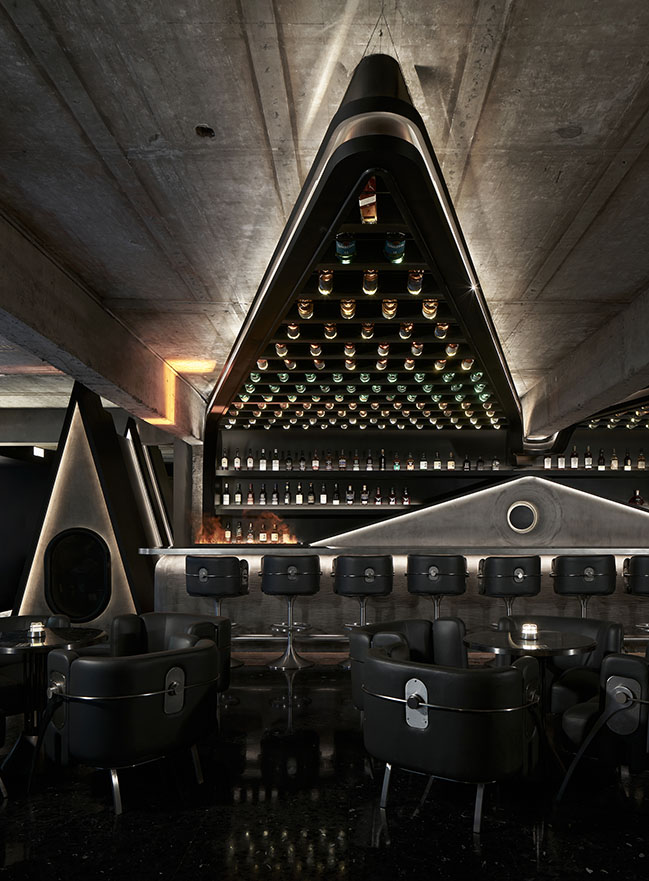
This represents a complete cognitive growth from ignorance to self-awareness, with ups and downs along the way that can be summarized as a loop signal, corresponding to the logical relationship between circles and triangles. The philosophy of nature and the passage of time can also be applied to the interpretation of life. The experience of wandering, weighing, and swinging between self-doubt and defending intuition will ultimately result in new lifestyles and states of being.
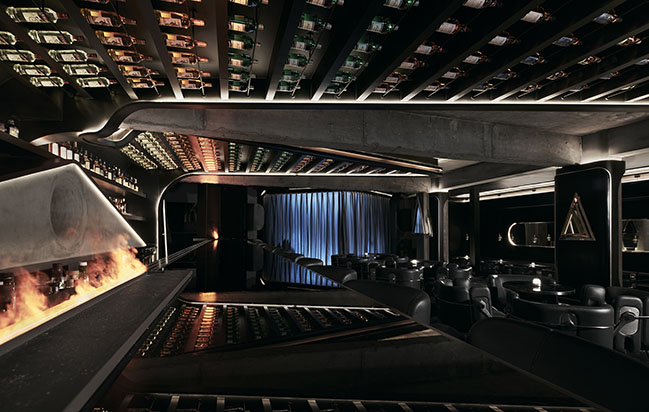
Design Firm: PIG DESIGN
Location: Hangzhou, China
Year: 2021
Area: 713 sqm
Chief designer: Li Wenqiang
Design team: Yang Zhiwei, Wu Yicheng, Shen Taotao, Zhu Yiyun
Construction firm: Hangzhou Dianchang Decoration Design Engineering Co., Ltd.
Lighting design: Yaank
Furniture design: PIG DESIGN
Photography: Qi Shuoqian
Visual effects: Qian Chaofan
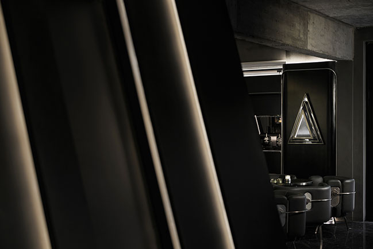
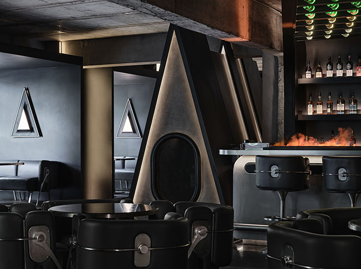
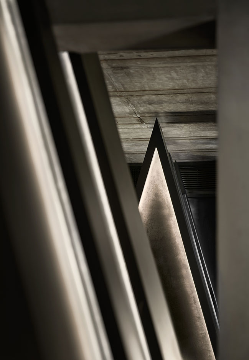
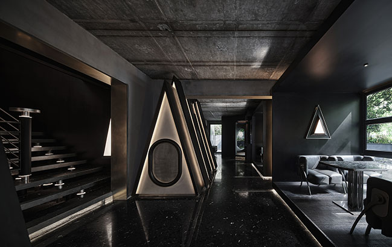
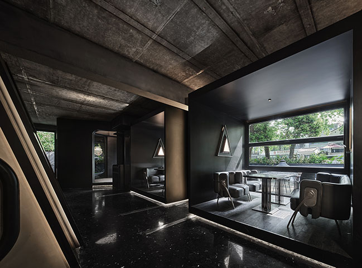
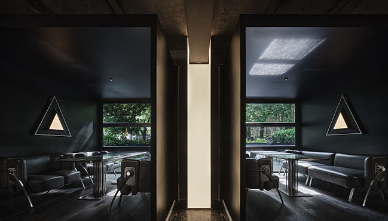
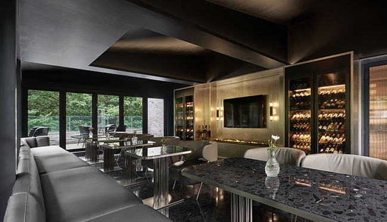
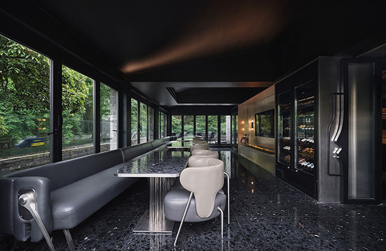
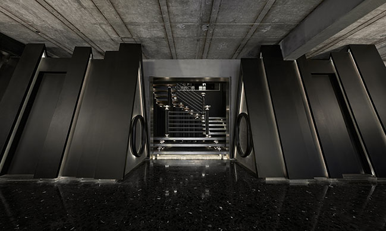
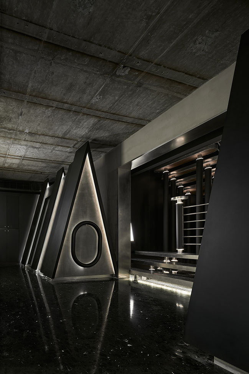
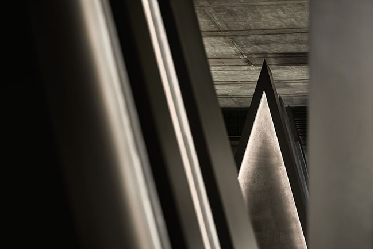
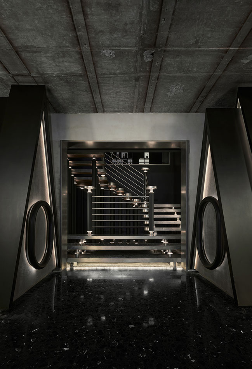
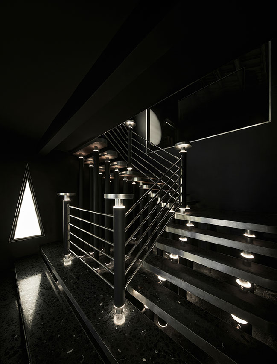
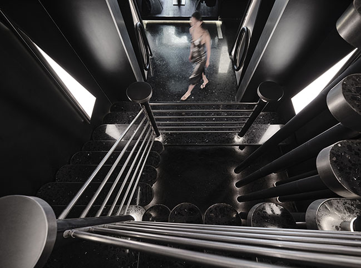
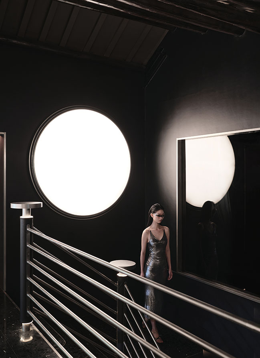
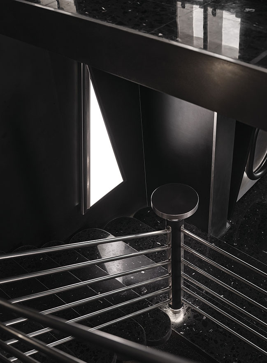
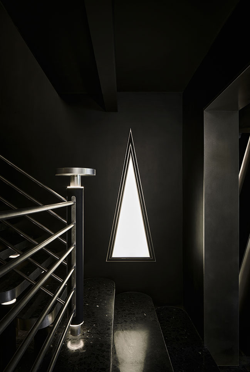
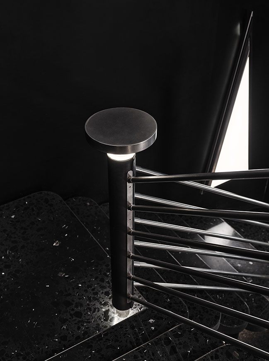
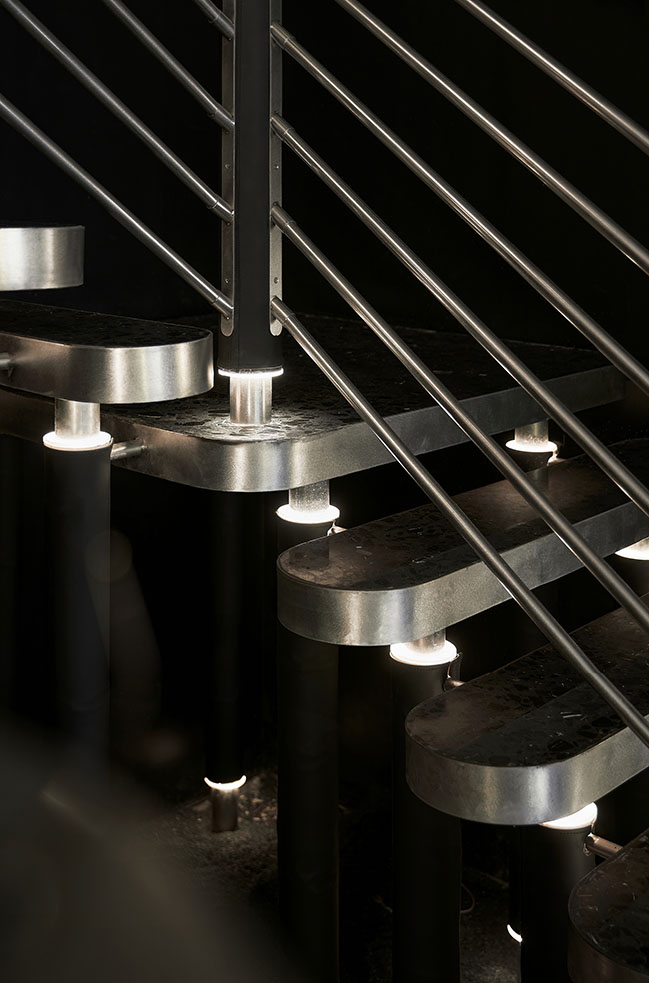
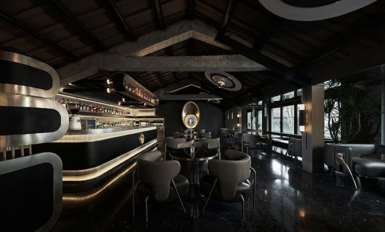
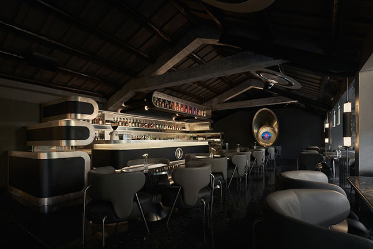
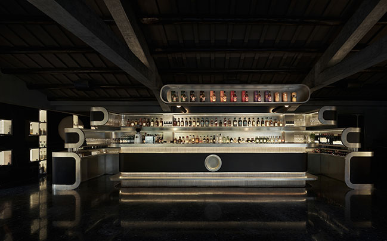
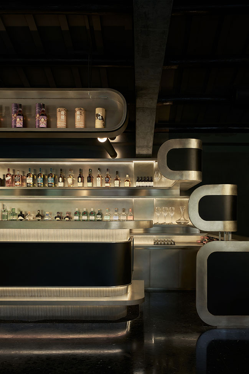
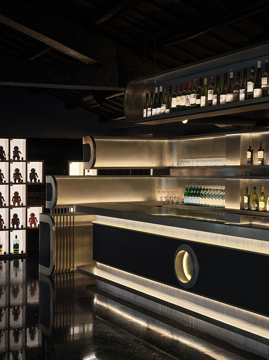
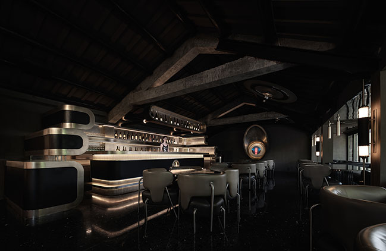
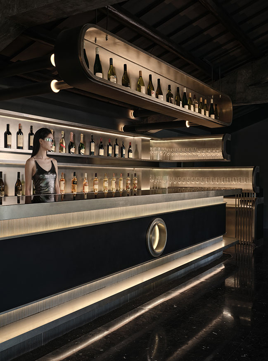
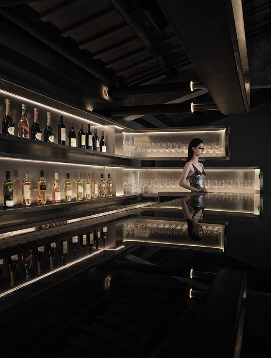
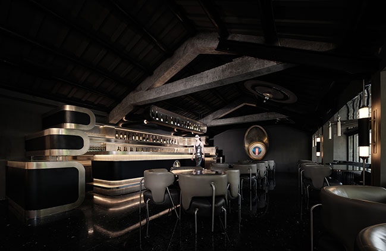
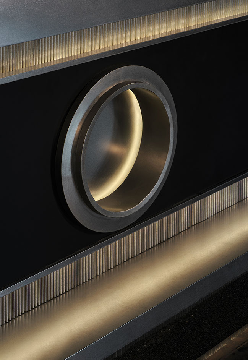
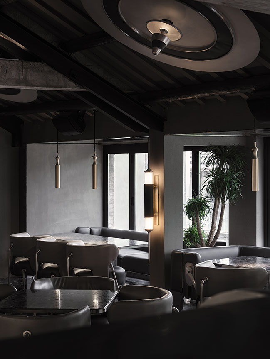
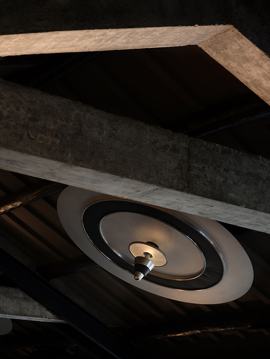
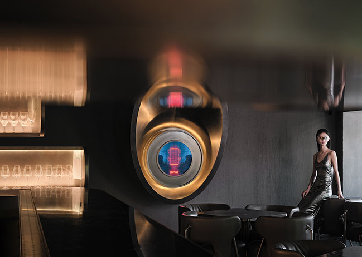
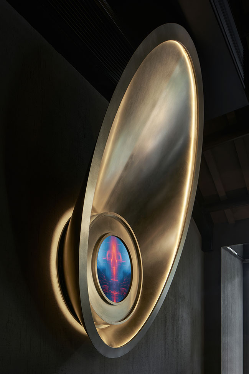
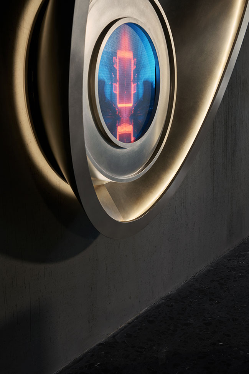
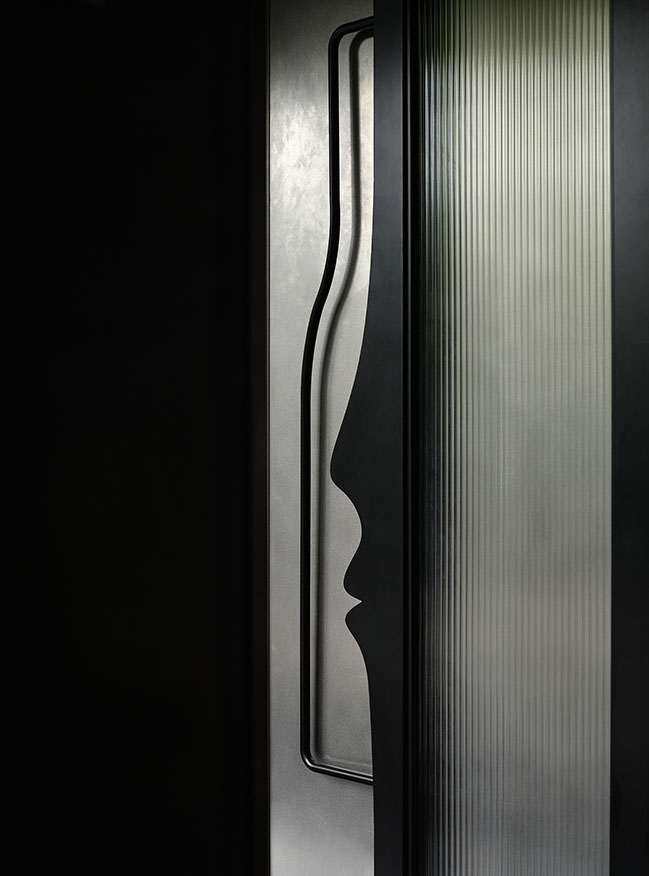
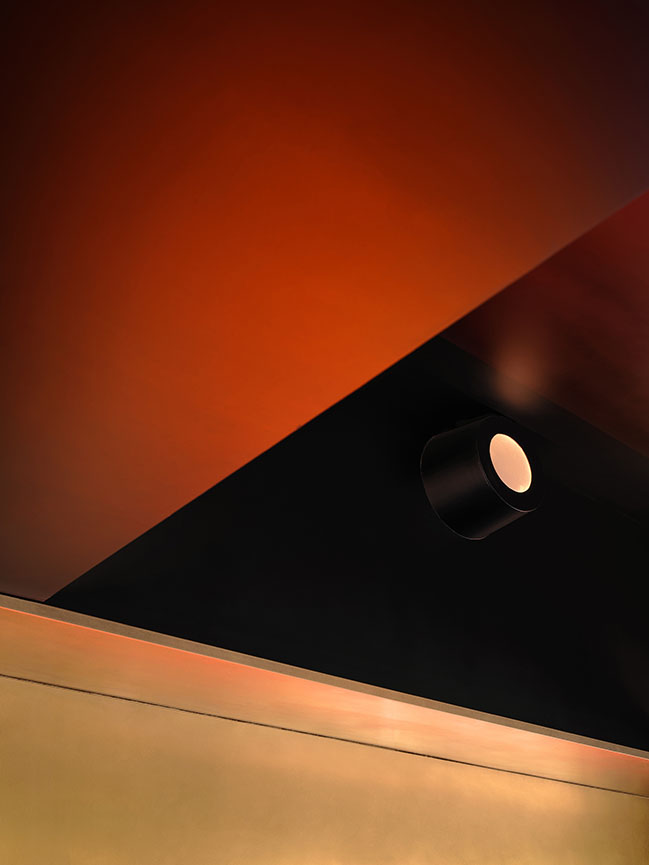
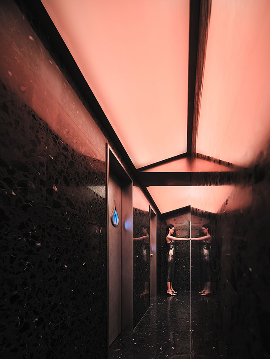
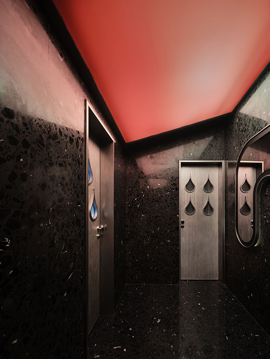
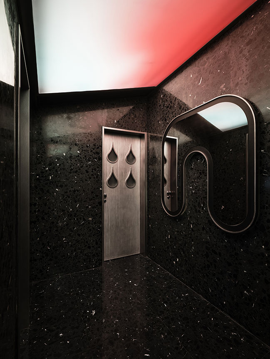
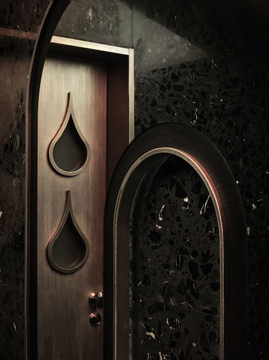
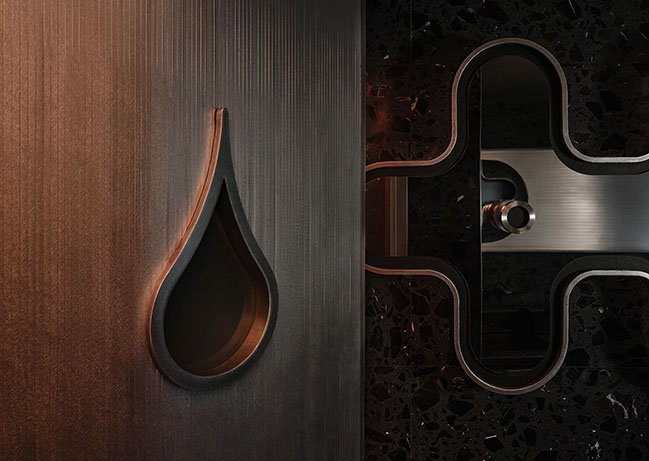
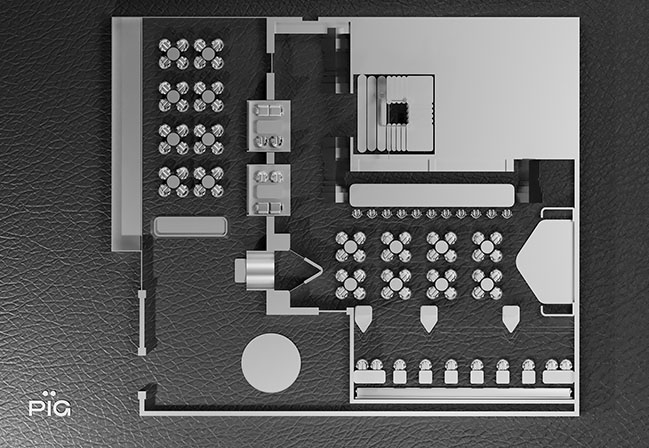
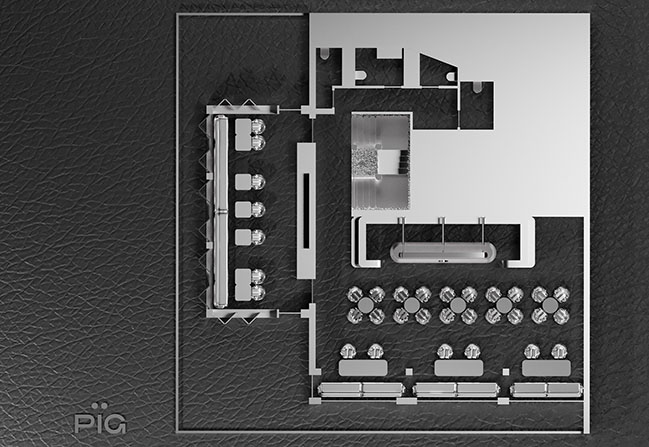
AGE HOUSE by PIG DESIGN
09 / 07 / 2023 PIG DESIGN restructured the relationship among space, users and activities and systematically integrated these factors while preserving the primary structure as much as possible...
You might also like:
Recommended post: Megastructures: World's tallest TV Tower in China
