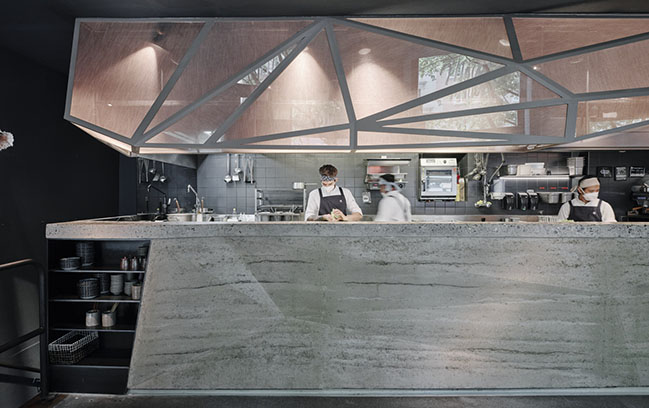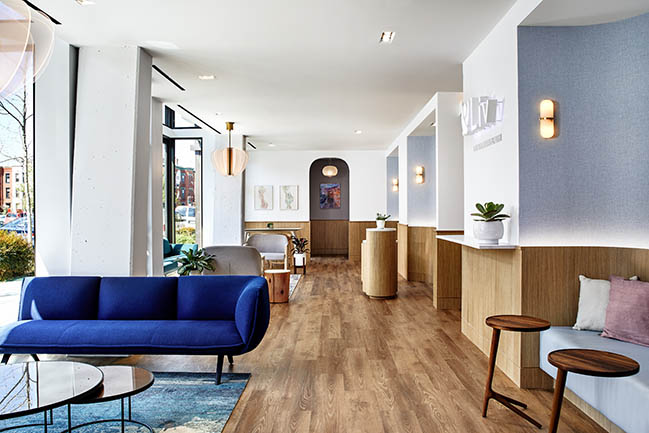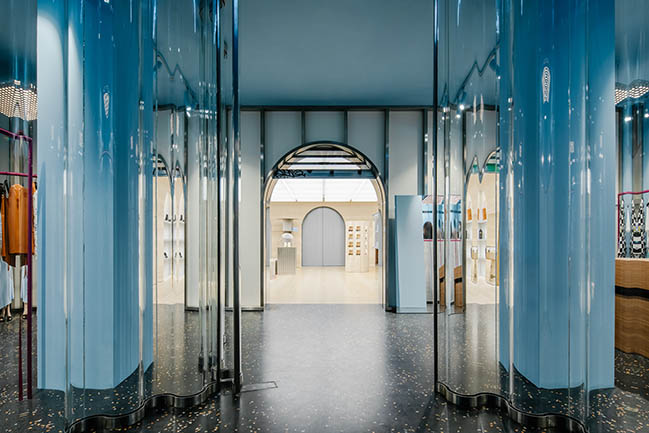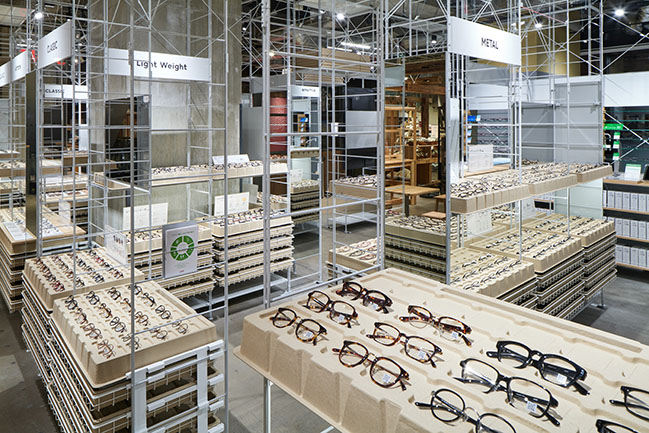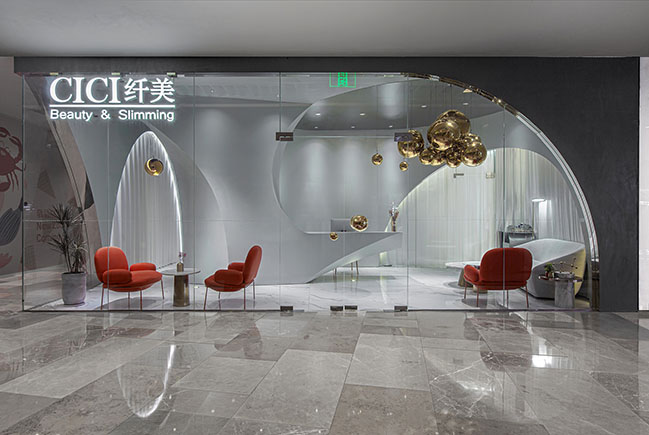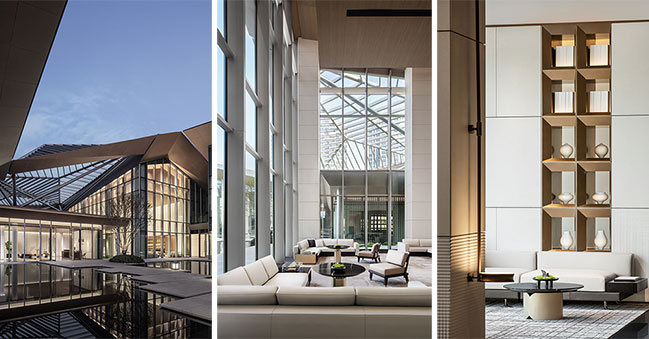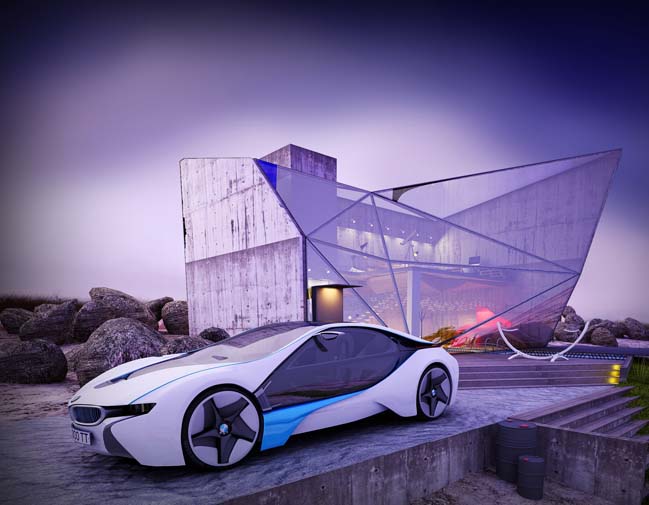07 / 10
2021
The project is the sales center of the residential development "NEXT", and also an urban life experience center...
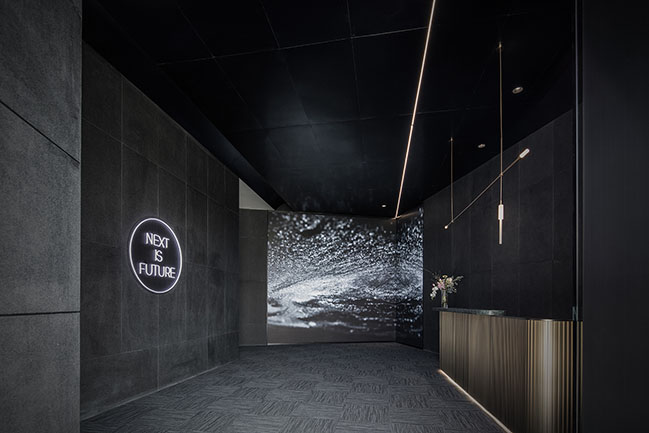
Project's description: Hangzhou is a city with a rich cultural context and dynamic momentum of development. Located in Shushan Area, Hangzhou, the project is the sales center of the residential development "NEXT", and also an urban life experience center.
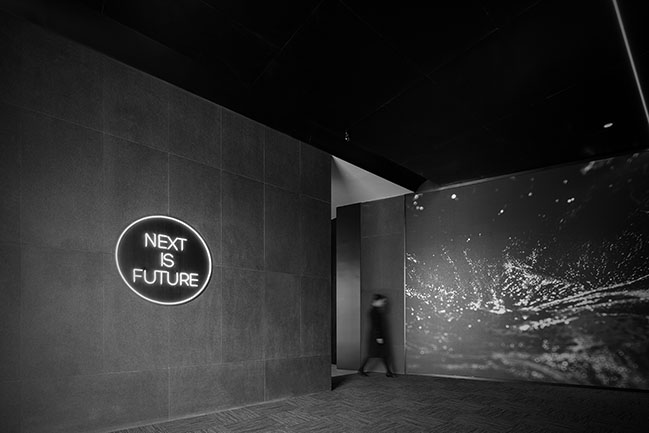
Local design practice GFD was commissioned to conceive the space. With deep insight into the aesthetic taste of young generations, the design team created an immersive experiential and interactive space, which showcases the new image of urban community and a modern dynamic lifestyle to young urbanites.

The overall spatial pattern is clear and smooth. An interactive bar area is placed at the middle, which carries young generation's imagination about community life and breaks its boundary.
The materials set the overall tone of the space. Dominated by dark gray hues, the foyer presents graceful and rhythmic visual effects.
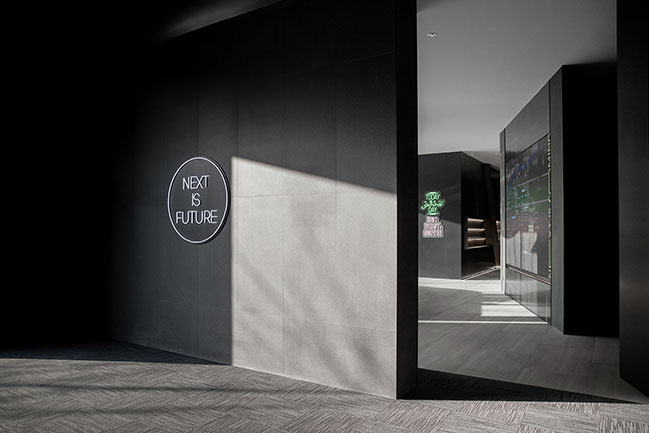
The gray wood-grain marbles and granite go well with the bronze-like stainless steel. Though with different forms and textures, those materials are connected in an orderly manner, which creates a sense of extension visually and guides visitors to enter, explore and experience the space.
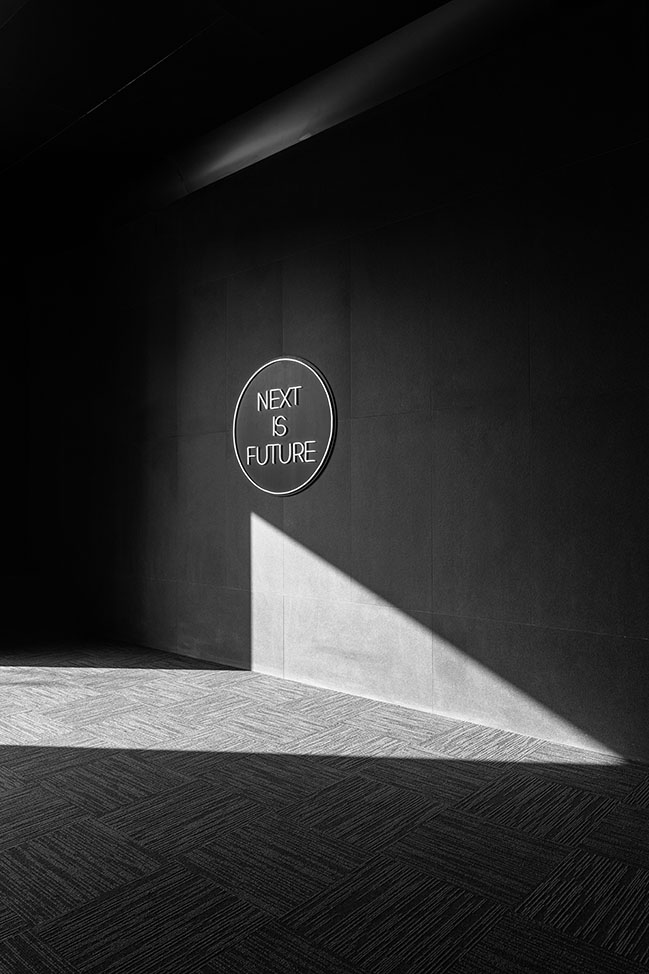
At the lobby, black wooden veneers and dark-green wall cloth are matched perfectly, producing a restraining yet stylish atmosphere.
In the property model display area, the model table adopts the same light hue as the floor, making the building models seem to float above clouds.

The lighting fixture above it features a sense of layering and gentle curves, which creates a futuristic feeling and meanwhile weakens the visual boundary and produces smooth, harmonious rhythms.
The bar counter is set at the center, which carries the spirit of the design and simulates the interactive mode of fashionable young urbanites.
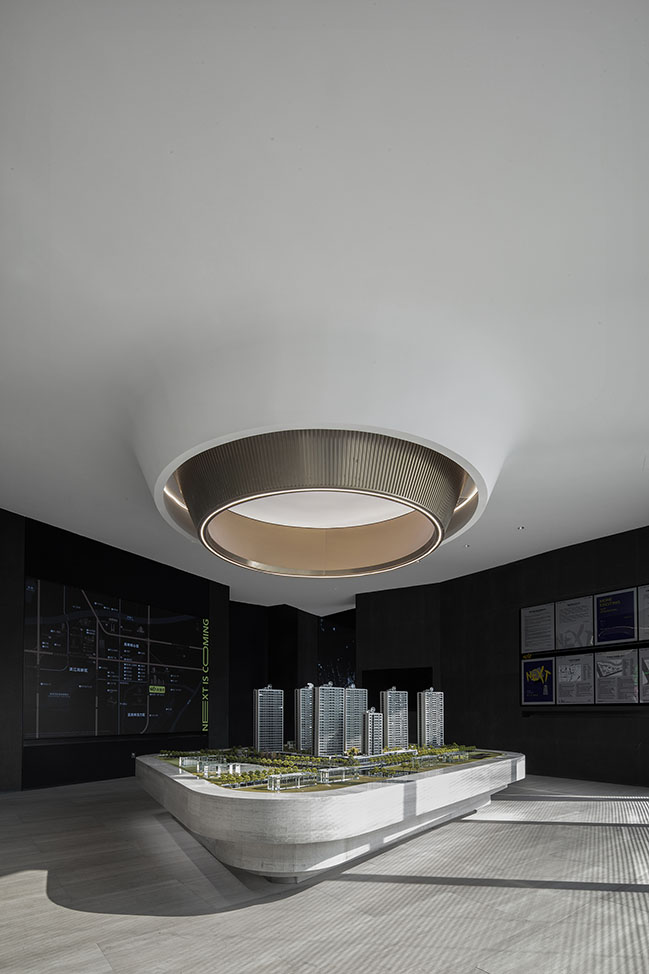
Wine bottles of different green shades highlight the wall behind it, producing vivid play of light and shadows and a modern formal aesthetic. The letter lights on the wall add stylish elements to the space, and express emotions as well.
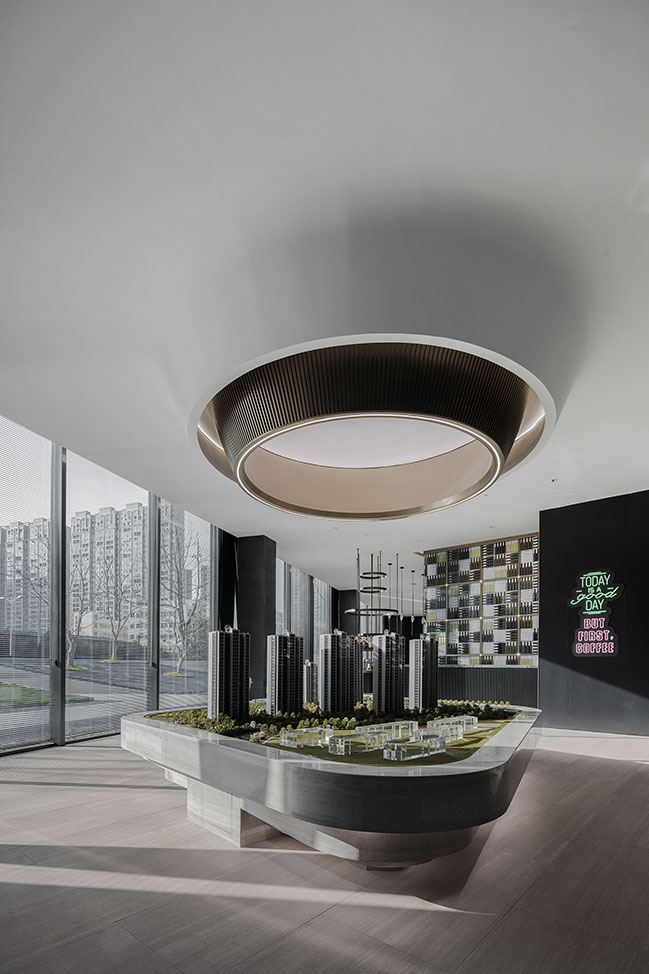
The dark green L-shaped bar counter creates an immersive socializing scene. This open area is in tune with the era and the brand's DNA, and evokes local young urbanites' imagination of a pleasant community life.
The furniture at the conversation area integrates hard textures and soft lines, which outline modern three-dimensional forms. The furnishings are arranged and combined orderly, which offer diversified settings for socializing and interaction.
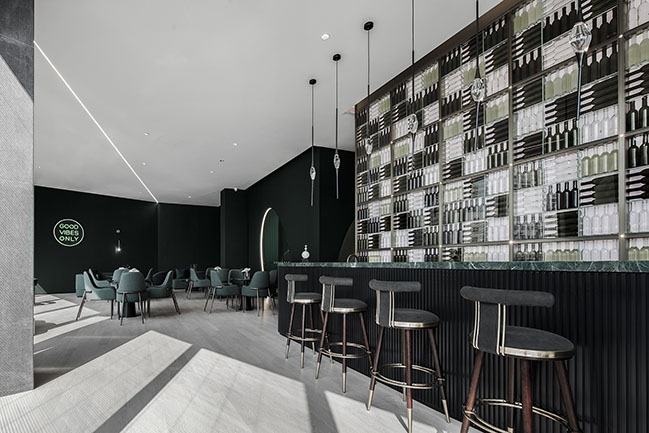
The natural light introduced into the space changes throughout the day, and evokes people's contemplation. With green and pink as major tones, the kids' play area is beside the conversation area. The partition wall in between is accentuated by oval-shaped glazing, which enables parents in the conversation area to directly watch the kids having fun.
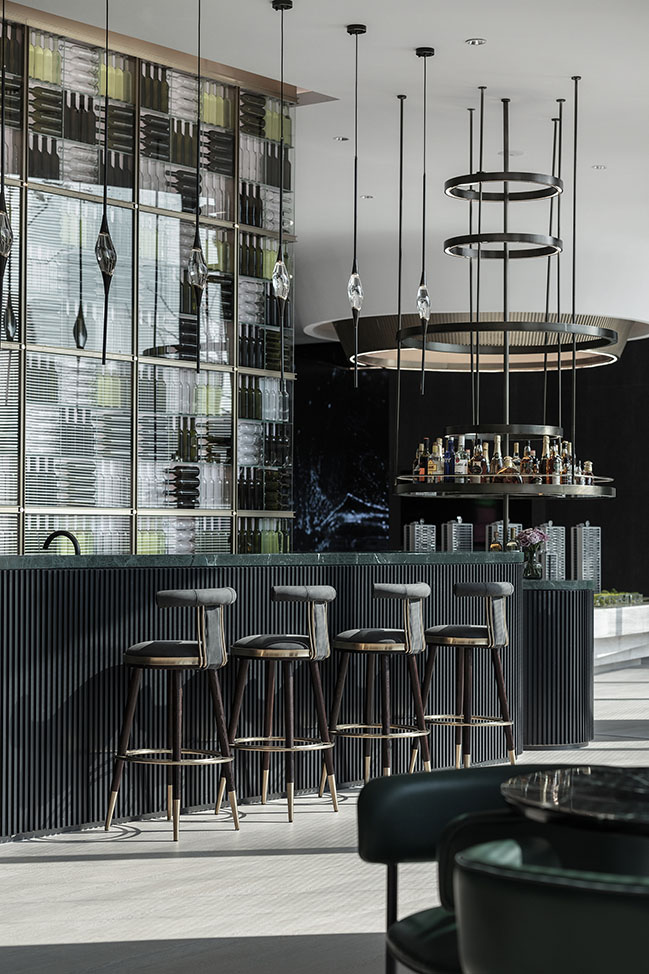
This project blends modern style and the features of the era, and depicts a series of pleasing interaction scenes. The design tries to discover the infinite possibilities of urban life, and interprets the spiritual pursuits of young urbanites.
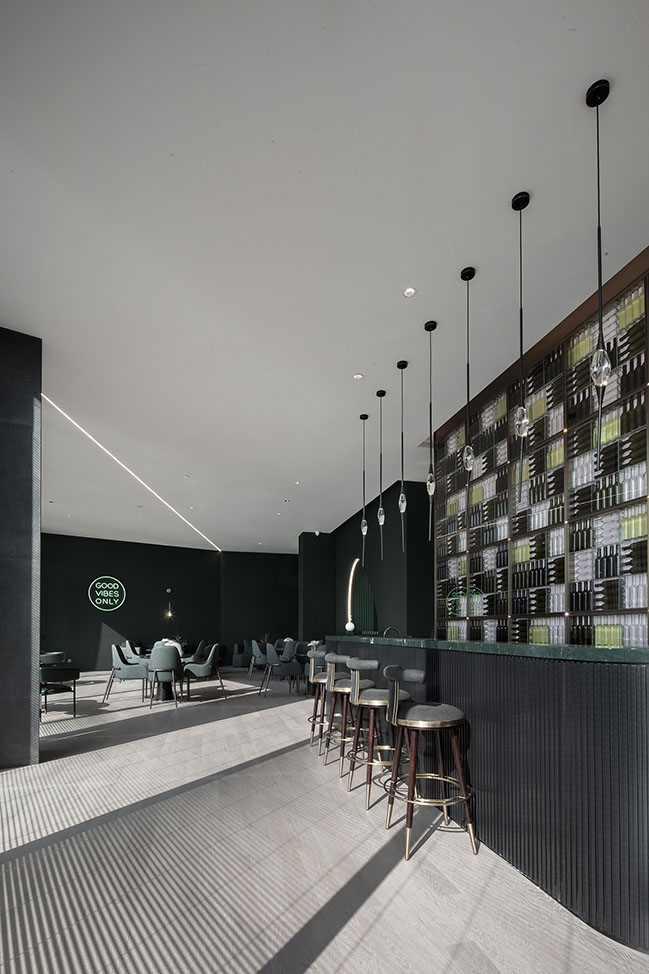
Design Firm: GFD
Client: SHINION
Location: Hangzhou, China
Year: 2021
Area: 396 sqm
Design Director: Ye Fei
Design Team: Wu Chitao, Jin Mingjie
Decoration Team: Fang Yao, Hou Mengwei
Furnishings: Qiandu Casa Co., Ltd.
Photographs: Li Dong
YOU MAY ALSO LIKE: DoThink · Wings Hangzhou Sales Center by GFD

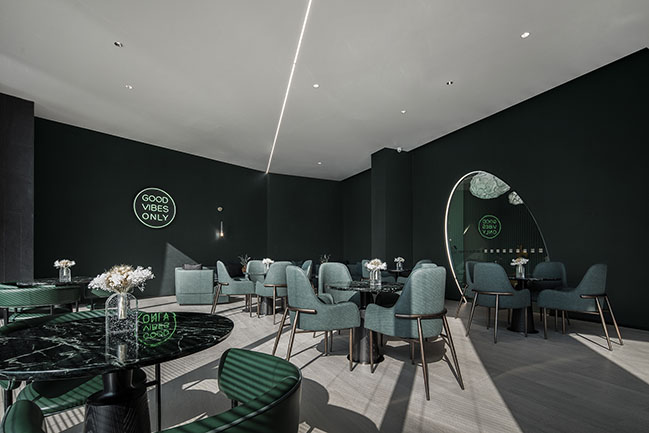
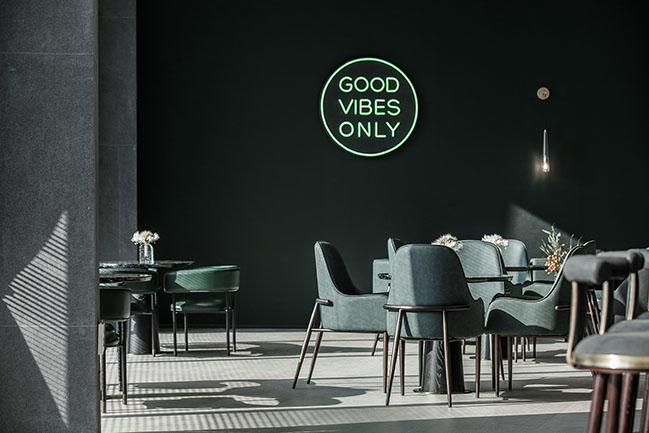
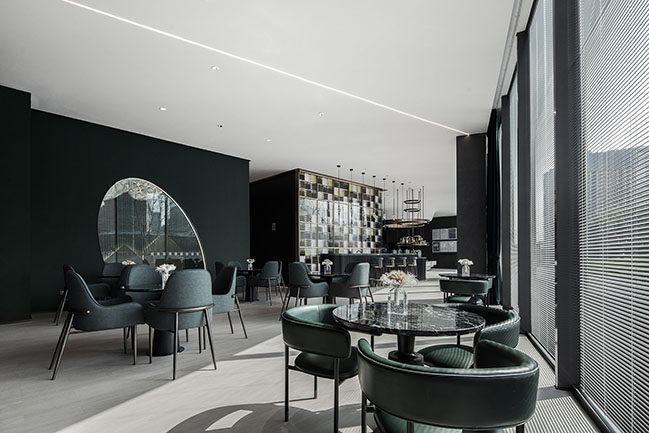
YOU MAY ALSO LIKE: Rimadesio Showroom in Hangzhou by GFD
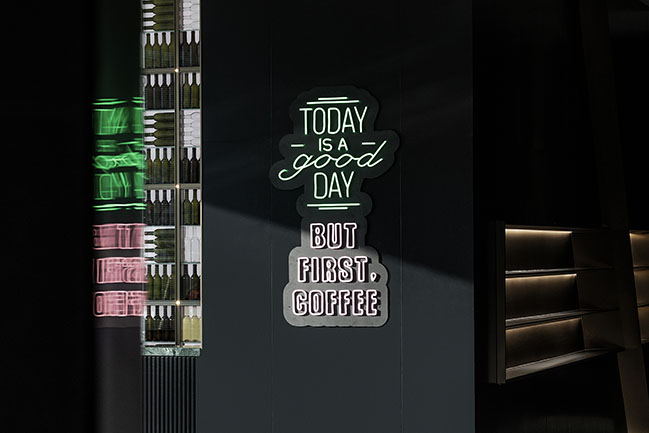
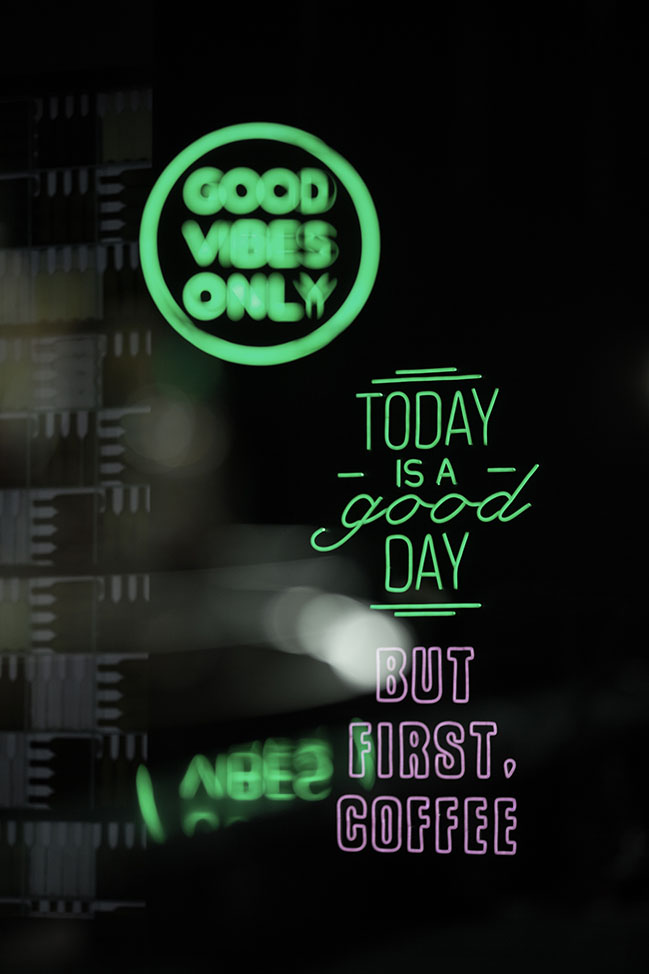
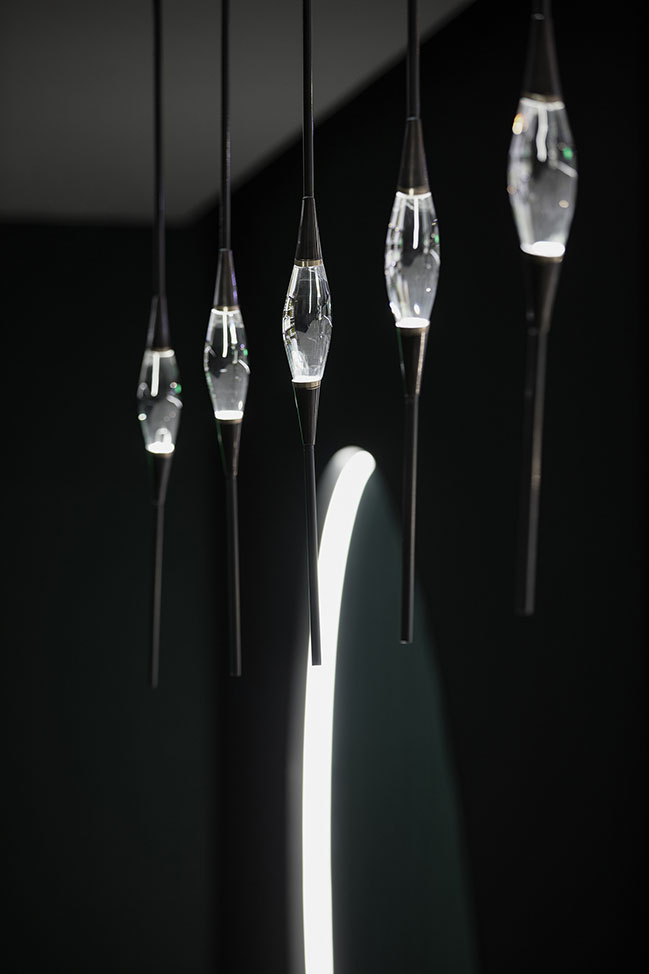
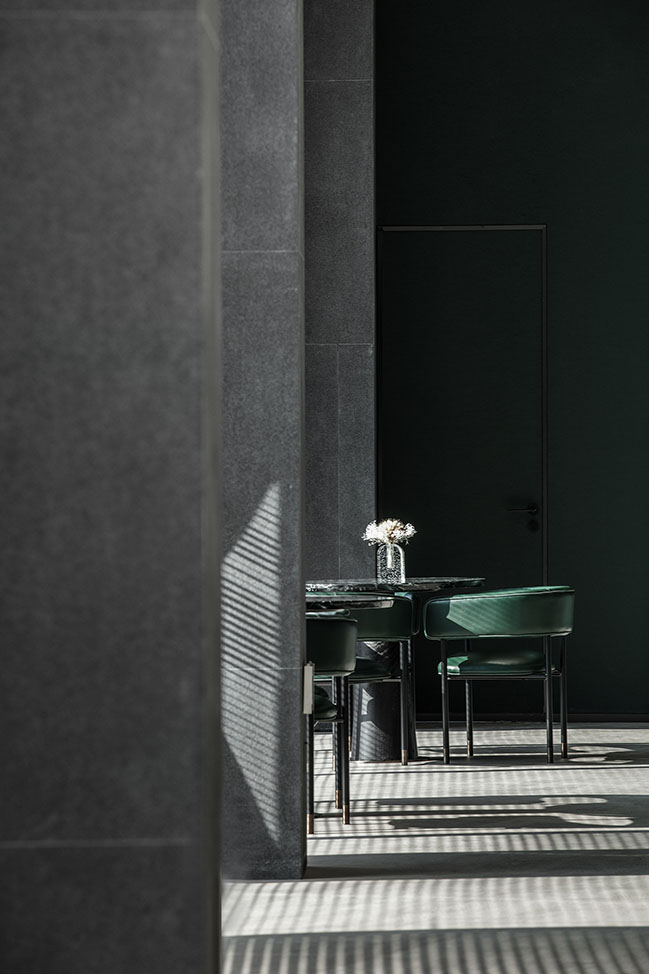
YOU MAY ALSO LIKE: Tianshui Jialangyuan Sales Center DAS Design
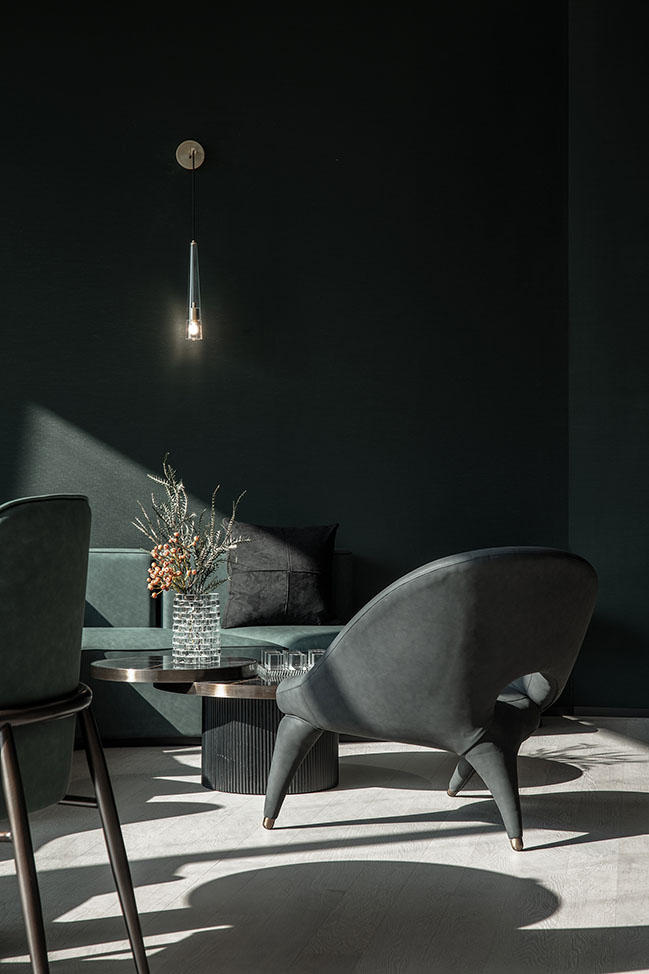
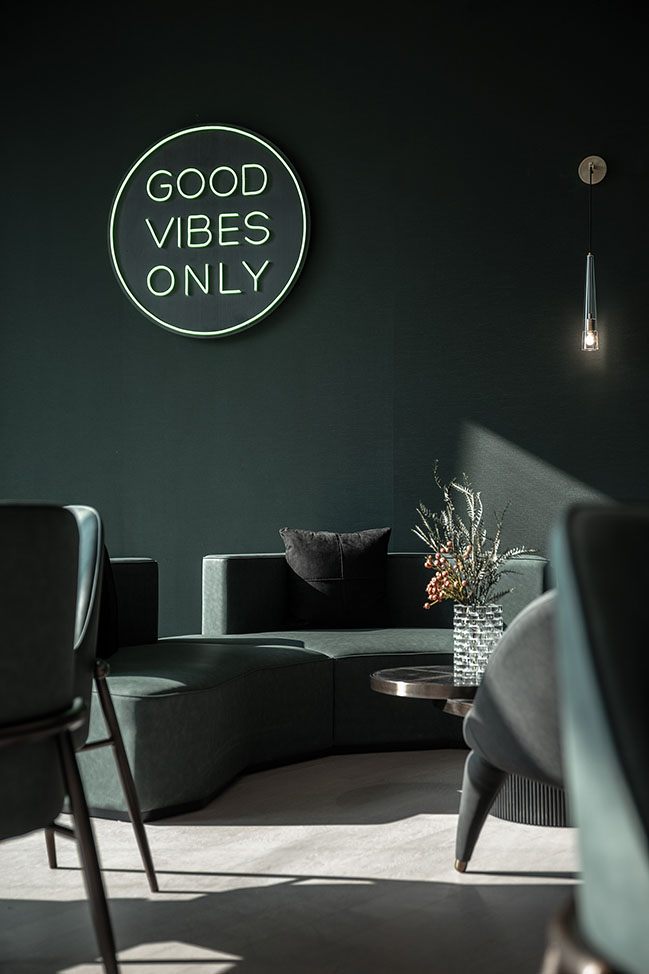
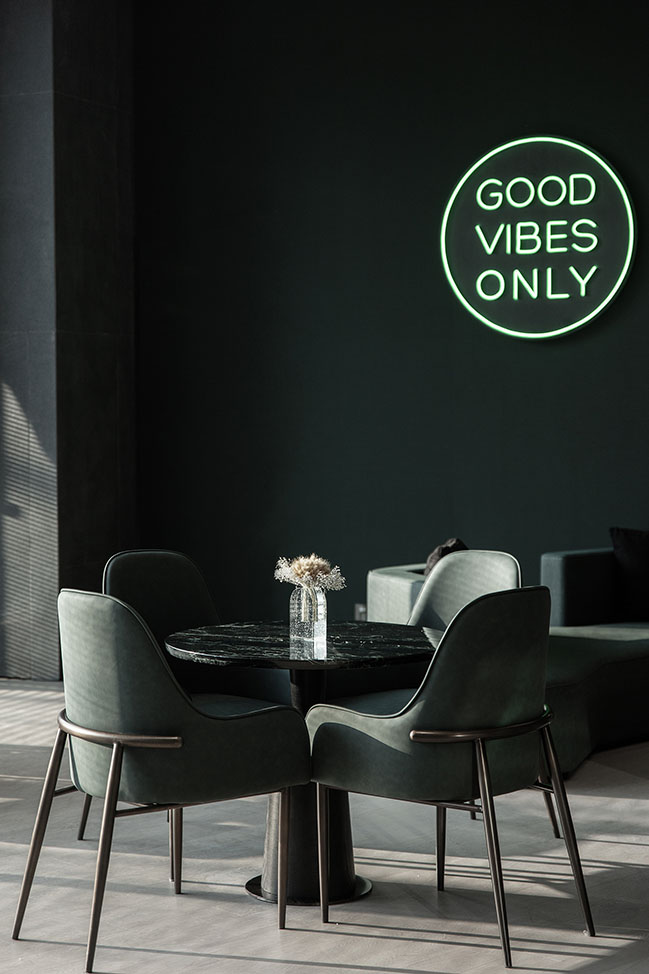
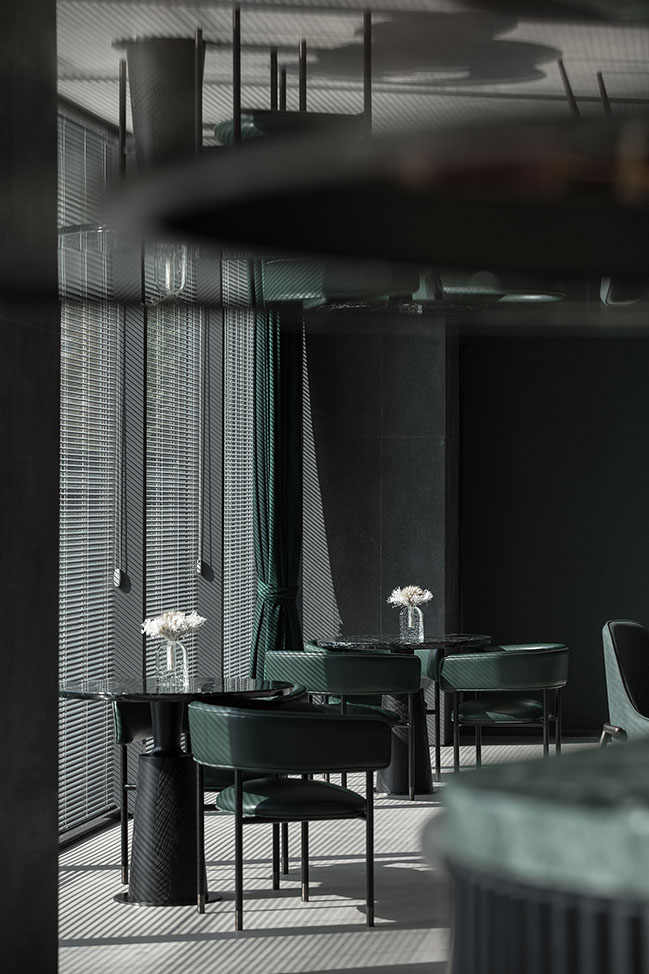
YOU MAY ALSO LIKE: Xi'an Vanke • Metropolis Sales Center by ONE-CU Interior Design Lab
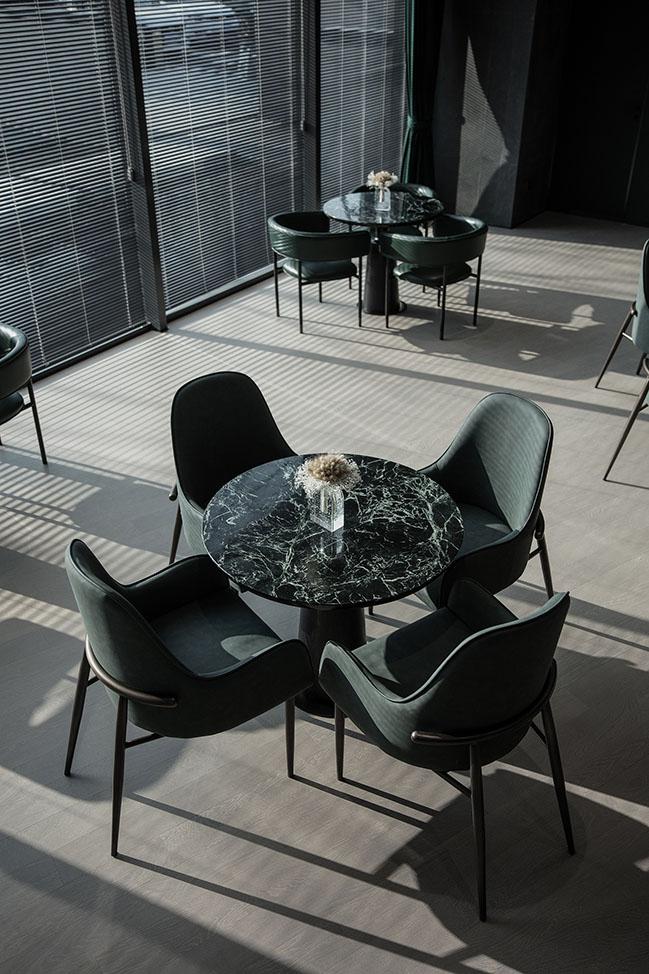
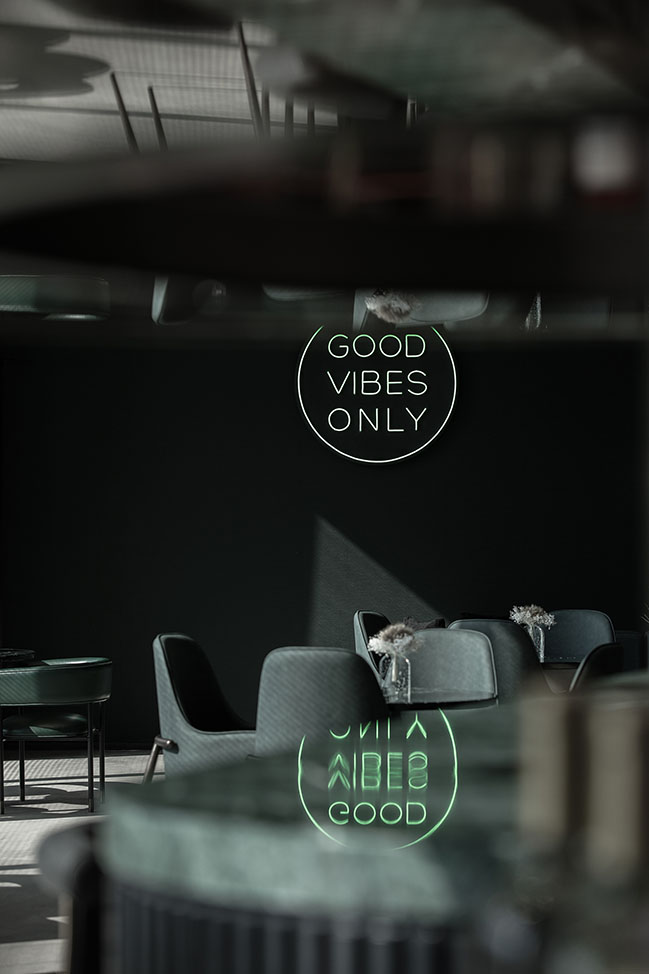
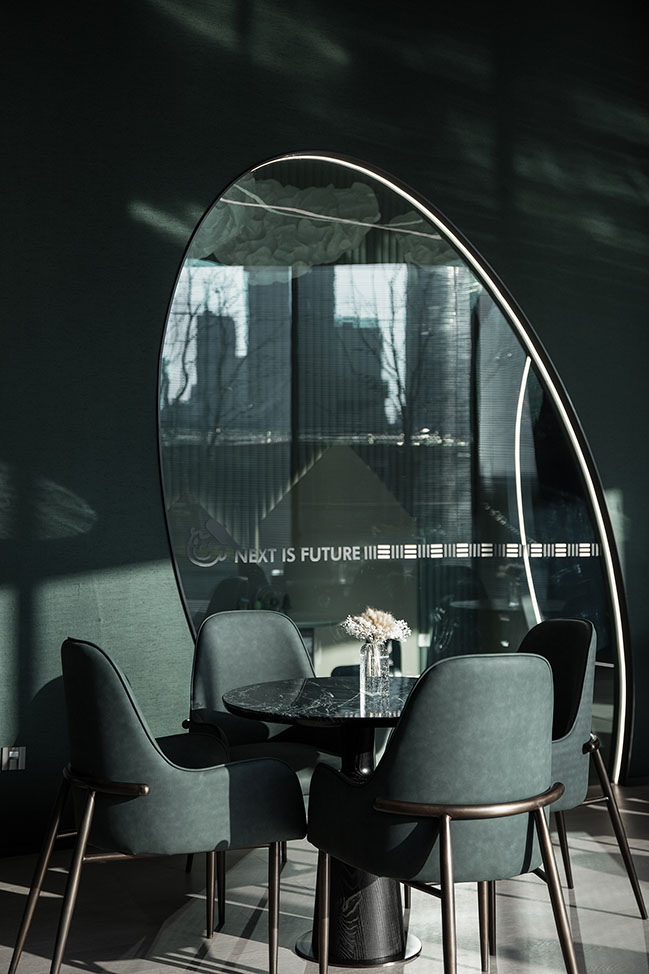
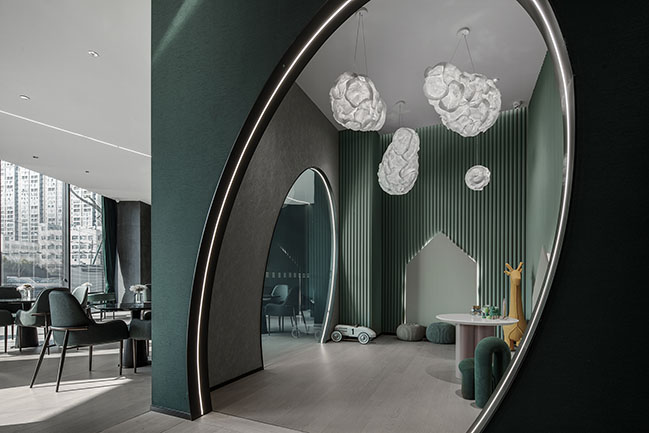
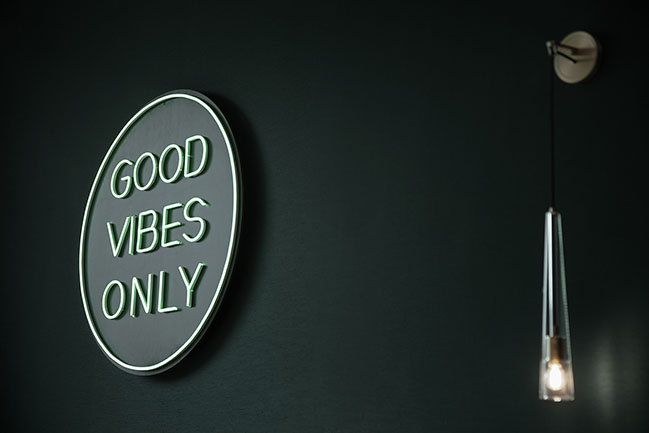
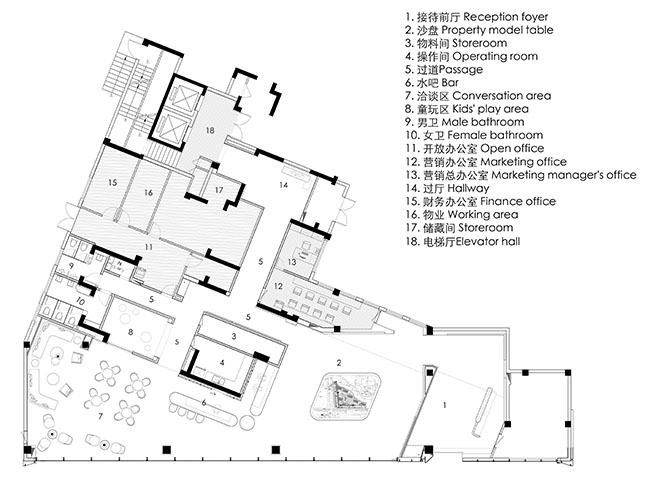
NEXT Sales Center by GFD
07 / 10 / 2021 The project is the sales center of the residential development NEXT, and also an urban life experience center...
You might also like:
Recommended post: Dream House by One Design
