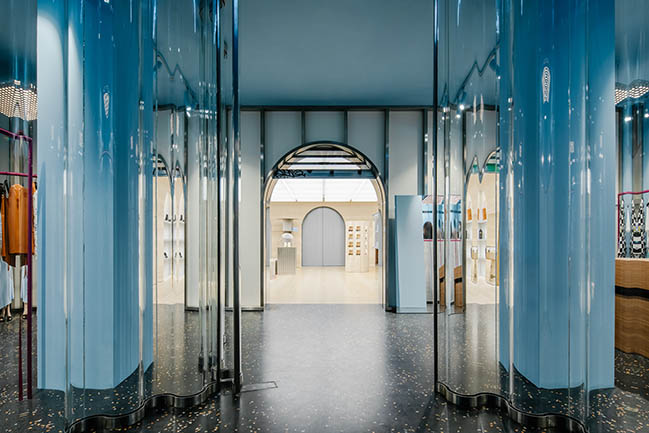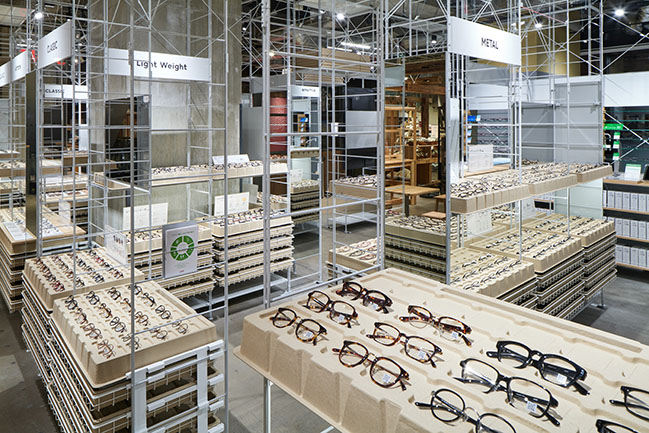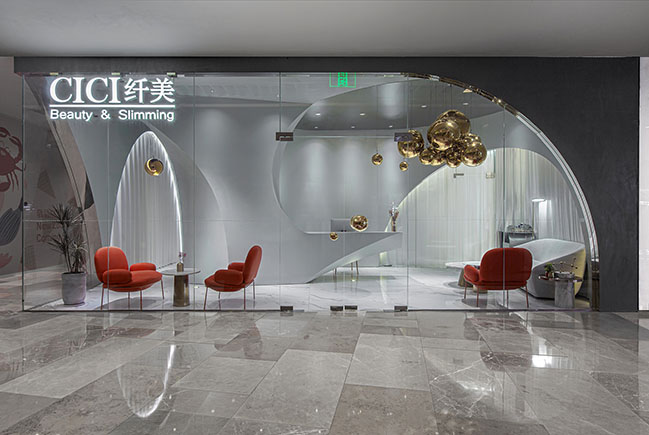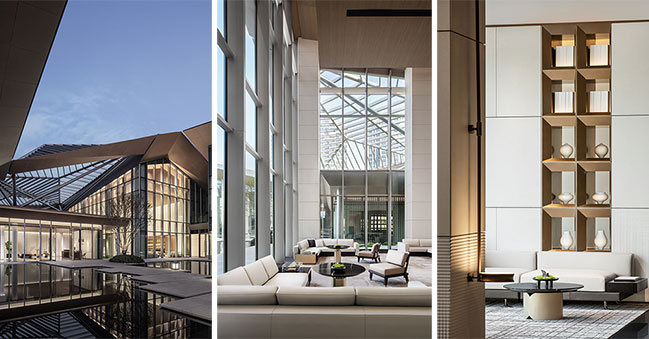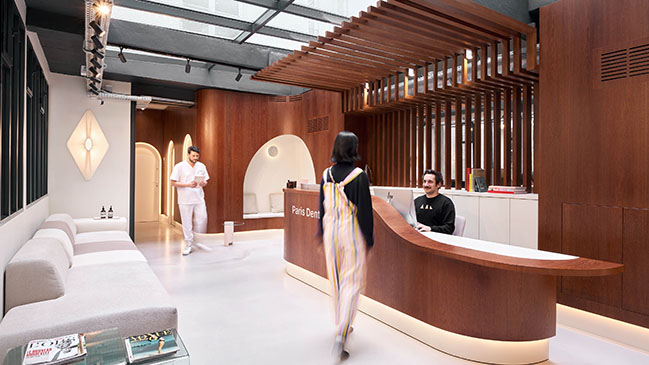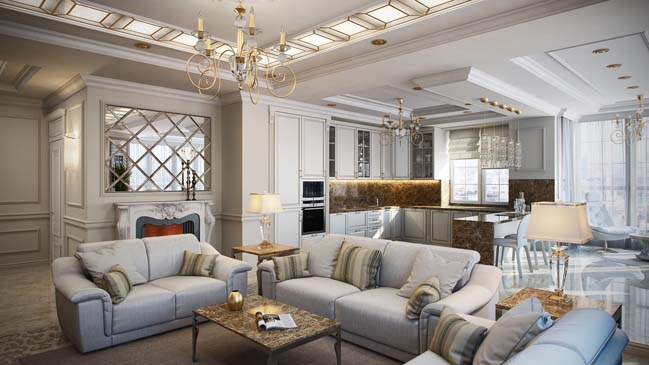07 / 08
2021
Alda Ly Architecture (ALA) has completed the inaugural location of Liv by Advantia Health, a comprehensive women’s health practice in downtown Washington D.C.
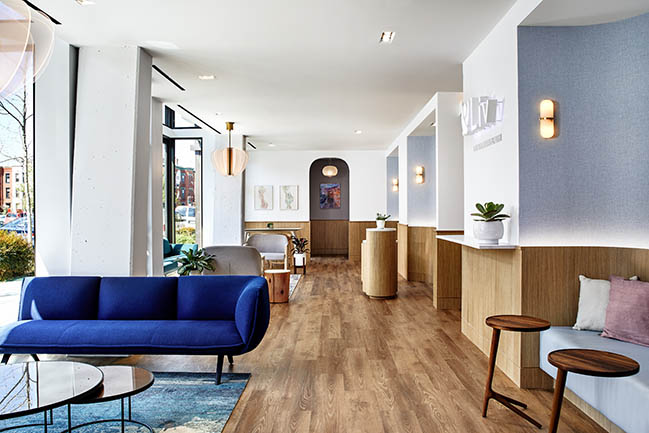
From the architect: Designed by the all-female architecture studio, Liv is a caring, comforting environment that cultivates community and empowers women to make educated health choices. Areas for patients and staff are approached with the same level of attention and thoughtfulness, driven by the goal of making all women who enter the building feel at ease and supported.
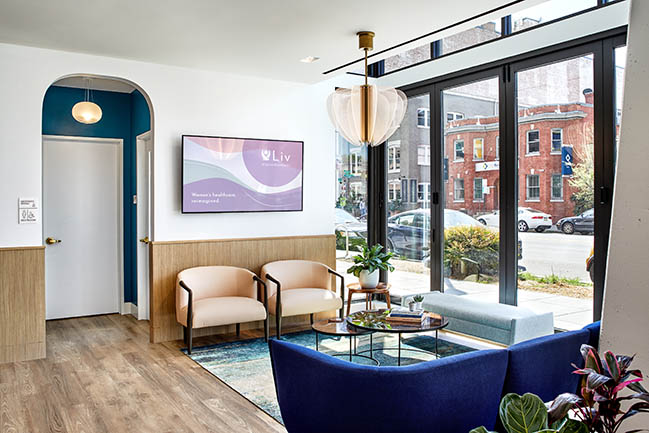
Liv is ALA’s first wellness project dealing with core care areas—primary care and women’s health—and their first focused expressly on women’s care. “We took Liv on because we were eager to apply the skills and learnings we gained from our past healthcare projects and parlay them into more clinical healthcare areas,” says ALA founder Alda Ly. “We also felt drawn to the project because many of us who work at ALA are the target demographic for the clinic.” The New York-based architecture studio’s other clients in the health space have included Parsley Health and Alto Pharmacy.
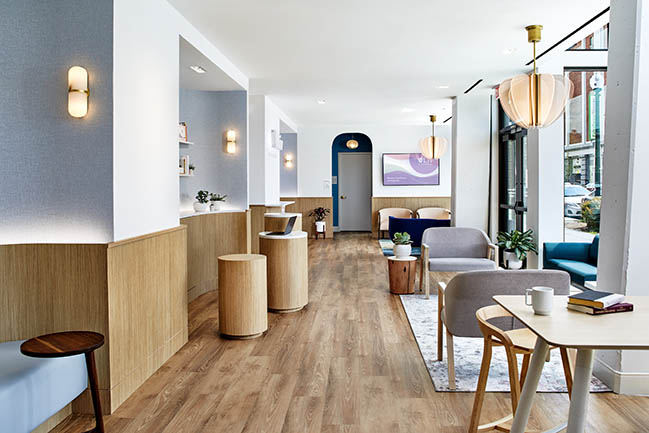
Liv specifically sought out ALA, citing the firm’s all-female team and experience creating innovative, compassionate healthcare spaces. "Liv is putting women at the center of healthcare to create a better experience and better outcomes. For us, it was critical to collaborate with a creative partner who could build a physical design to support this new model of care," said Courtney Beglin, Creative Director at Advantia Health. "The all female ALA team could both relate to our vision, and also serve as a critical thought partner at every step along the way."
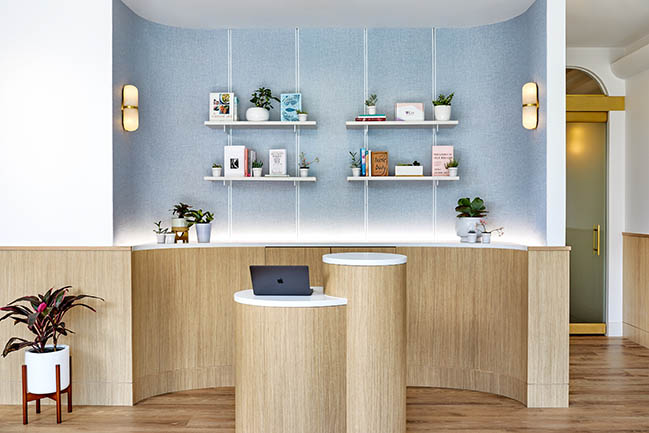
Three central concepts—comfort, community, and choice—inform all aspects of ALA’s design for the Liv flagship, which includes waiting areas for patients; staff areas that accommodate both individualized work and socialization; and exam rooms for primary care, gynecology, obstetrics, mental health, and more. The environment ALA has created is both a community hub for building connections between women and an intimate refuge for individual wellness, where shifts in layout, color, and material palette indicate these different programs.
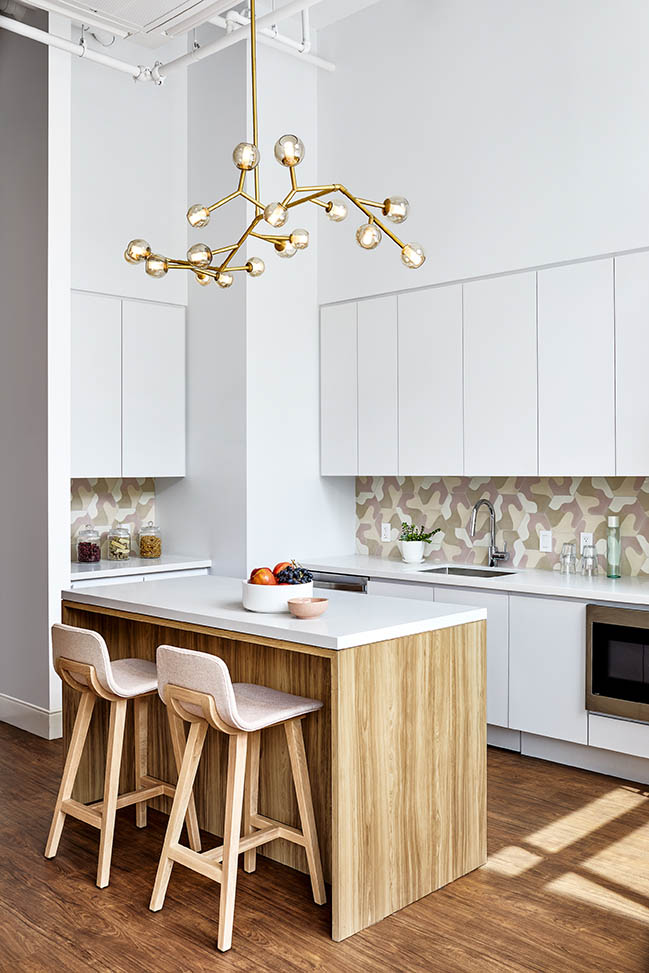
The waiting area connects Liv to its surroundings—D.C.’s vibrant U-Street Corridor neighborhood, which affords accessibility by foot, car, and metro. ALA conceived this communal entryway as a living room for the neighborhood. Instead of endless rows of armchairs found in many waiting rooms, a variety of seating types respond to the varied needs of patients. On one side, the “active waiting area” includes communal, open seating for working or socialization, encouraging members to spend time at the space. On the other, the “restful waiting area” offers quiet, individual seating for those who need more privacy or may be dealing with difficult news.

“We know that someone who has recently miscarried may not feel as comfortable sitting in a waiting room with a mom of three. Through design, we’ve been able to create individualized patient journeys to meet women where they are, every time they walk in our door,” says Ly.
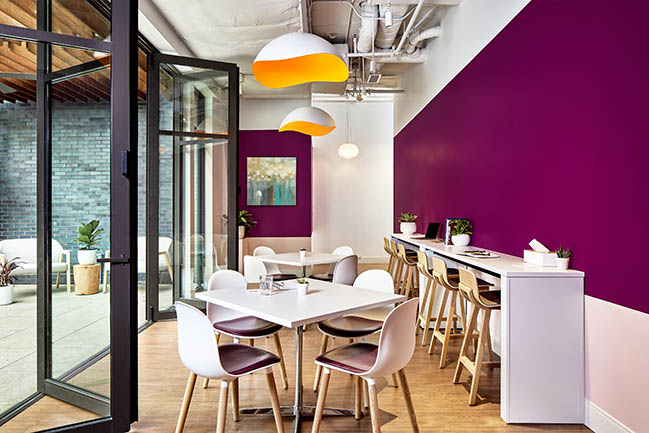
Additionally, all furniture can be rearranged to facilitate events for members and the community in the waiting area—a nod to Liv’s goal of supporting its community of women beyond traditional care models—and open pathways between seating areas encourage seamless, intuitive movement from one program to the next. A “Mother’s Room” also extends off of the waiting area, making a private nursing, pumping, or changing room easily accessible to members and women in the community, as do several telemedicine phone booths for privacy and care on-the-go.
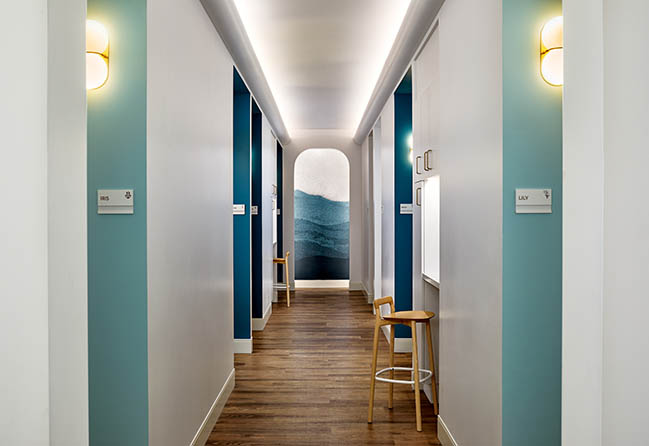
The waiting area establishes numerous design strategies that extend across the Liv space. Broadly, biophilic principles, Liv’s graphic identity, and inspiration from artworks by female artists like Ines Longevial, Laura Berger, and Lilian Thomas Burwell drive the color and material palette. More specifically, a softer palette of blush, lilac, tan, blond woods, and white and brass pendant lighting is applied to conversational, active areas. On the other hand, moodier, saturated tones like terracottas, mauves, and teals shroud more restful, intimate areas. Across both communal and restful areas, biophilic principles inform furniture and millwork that have curvaceous, organic edges and plush, enveloping surfaces meant to encourage rest and relaxation.
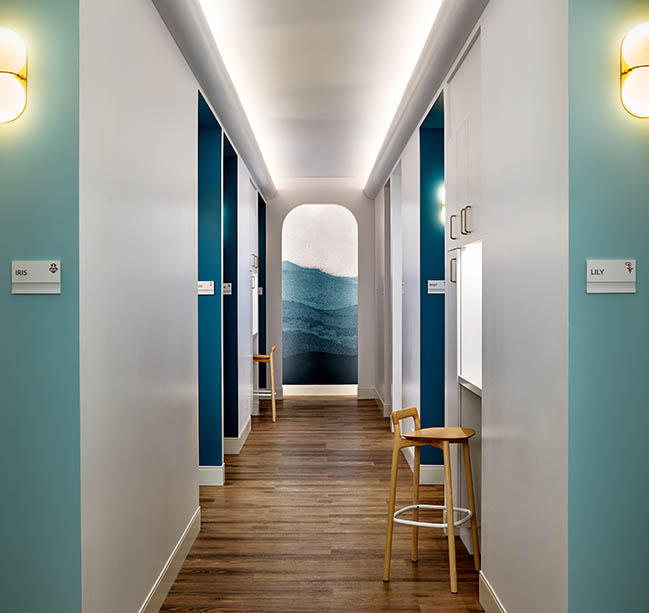
Connecting the waiting area to the exam rooms, the grand corridor makes a patient’s journey through the clinic even more intuitive. “Alda tells the story often of going to a healthcare facility and getting completely lost in the endless maze of corridors that look the same, and many of us have had the same experience,” says Marissa Feddema, ALA’s Director of Architecture. “To simplify navigation through the Liv space and avoid causing that added stress, all of the treatment rooms are situated along a central east-west axis. At the center of this axis, arched thresholds surround a pair of Coelux skylights that bring luminosity to the heart of the interior space, traditionally an area that lacks natural light.”
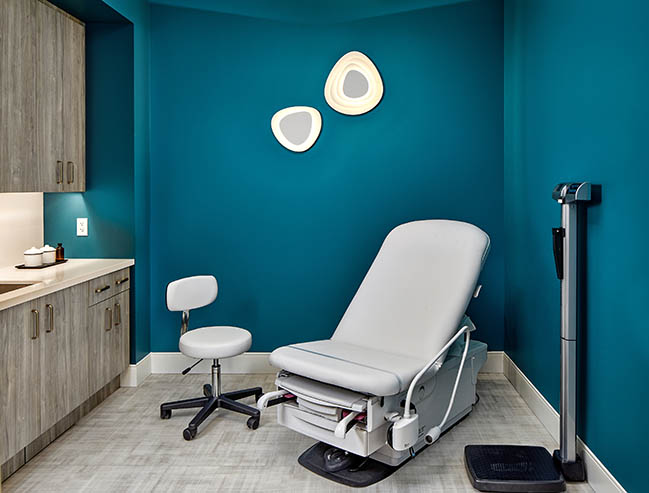
East and west sides of the corridor are color coded in mauve and teal gradients; each room threshold is marked by a different color for easy identification; and all hallways end with a glowing arched niche encased in a Calico Wallpaper mural that acts as a guiding focal point and anchor. Sconces by SkLO in soft, hand-blown shapes reminiscent of women’s breasts provide rhythm and enhance wayfinding along the corridor.
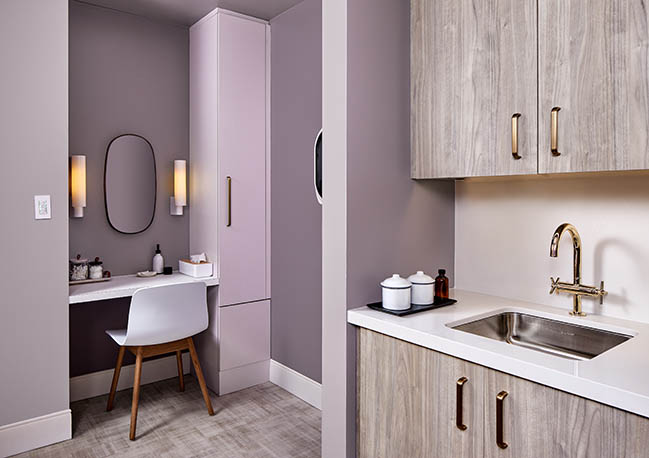
The color scheme of the exam rooms follows the teal and mauve gradients in the hallway. While some rooms are lighter and airier and others are darker and more intimate, a vibrancy atypical of traditional exam rooms fills all of them. Uniquely, ALA also applied architectural details and hardware to exam rooms to individualize the patient experience. A dedicated nook for the patient includes a vanity, small closet for personal items, and small seating area for a partner or post-visit discussion. “Too often, we find ourselves in exam rooms with no space to stow our belongings, nowhere to check your appearance after you’ve dressed, and no place to chat with the doctor after the visit other than the exam table,” says Tania Chau, ALA’s Director of Interior Design.
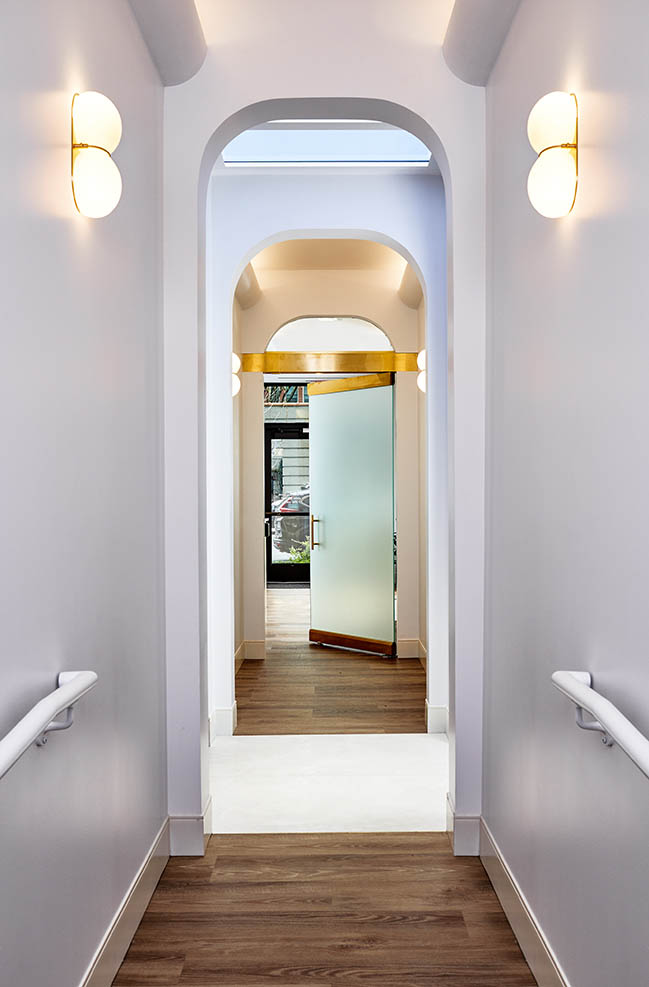
ALA also designed the staff area to make doctors’ and staff members’ experiences more supportive, seamless, and beautiful. This wing of Liv by Advantia Health includes a pantry, open workspace facing an exterior garden, private office spaces, and a changing and refresh room reminiscent of a spa. A gradient was also applied here: lighter areas near the entrance give way to richer, deep purple work spaces in the back. “The client wanted us to give the staff area as much if not more consideration than the public spaces because they wanted Liv to be a calming, beautiful space for employees as well as members,” says Chau.
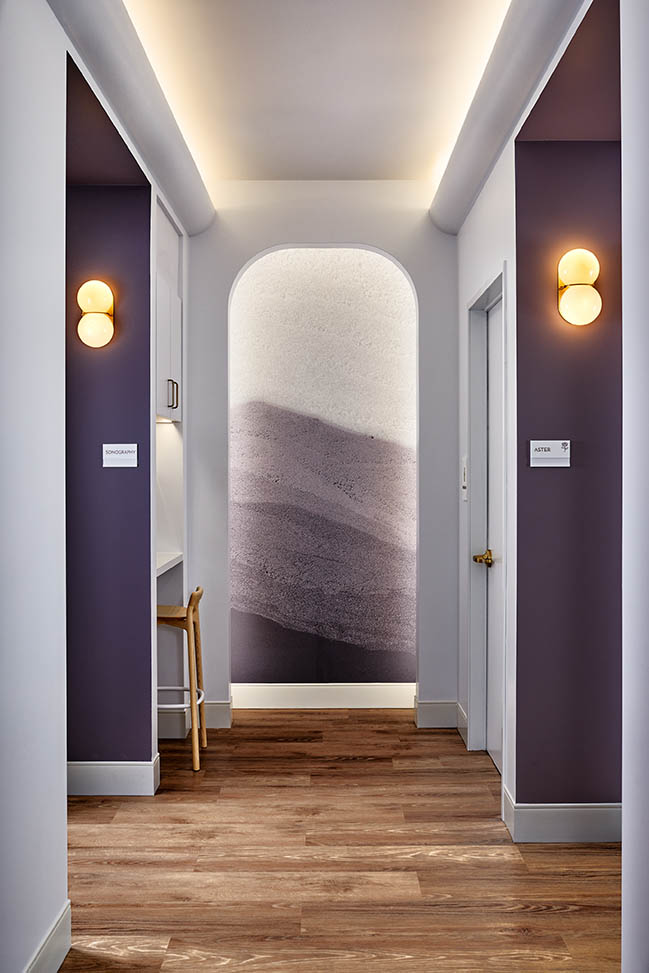
"I love my job, and I always want to bring positivity and compassion to every conversation with a patient and with a colleague," says Dr. Sharon Kressel, lead Ob-Gyn at Liv by Advantia Health. "Working in a beautiful, intentionally designed space helps us all feel our best and provide the very best care to Liv members."
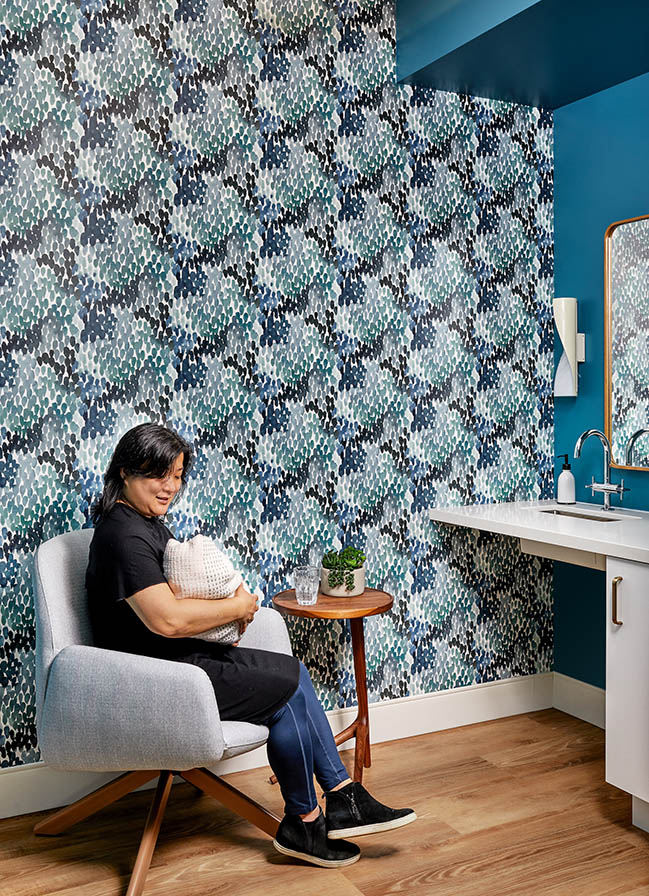
Throughout, the process of designing Liv was truly personal for the ALA team. “I became pregnant with my second child while working on Liv, and the project took on a whole new meaning for me. Having gone through two very different pregnancy experiences, I understood more clearly the range of patients’ needs,” says Ly. “The personal experiences of members of the ALA and Liv team truly helped illuminate the design. We are women of all ages, all backgrounds, all races, all orientations—and that’s who this space is for.”
Architect: Alda Ly Architecture
Client: Advantia Health
Location: Washington DC, USA
Year: 2021
Area: 5,770 sq.ft.
Team: Alda Ly, Marissa Feddema, Tania Chau, Kolby Forbes
Contractor: Peris Constructio
Photography: Stacy Zarin Goldberg
YOU MAY ALSO LIKE:
> Clínica Sant Josep by Susanna Cots
> Clinic Les Alpes by RDR Architectes
Alda Ly Architecture Designs Liv by Advantia Health in Washington, DC
07 / 08 / 2021 Alda Ly Architecture (ALA) has completed the inaugural location of Liv by Advantia Health, a comprehensive women’s health practice in downtown Washington D.C.
You might also like:
Recommended post: Luxury penthouse apartment by Maximillion Design
