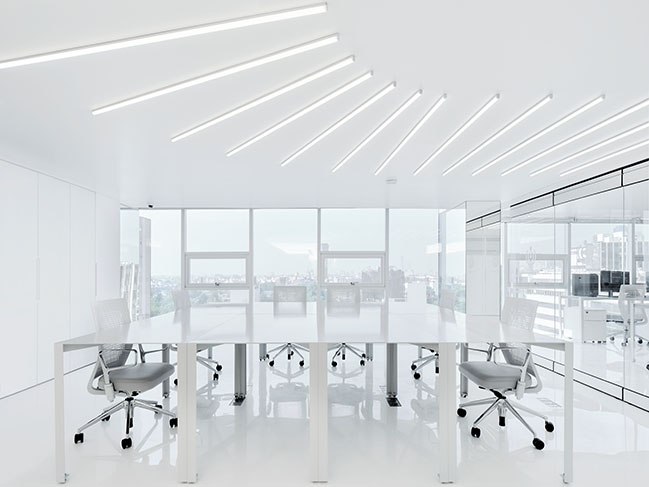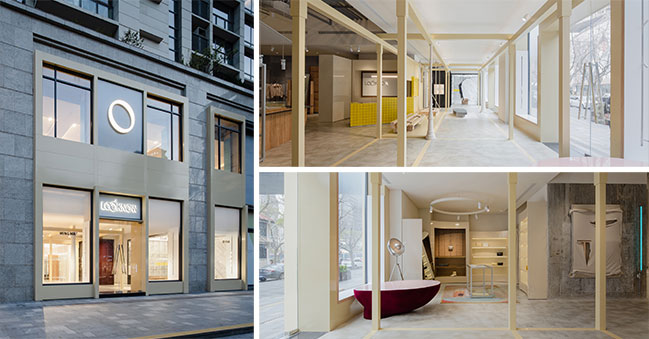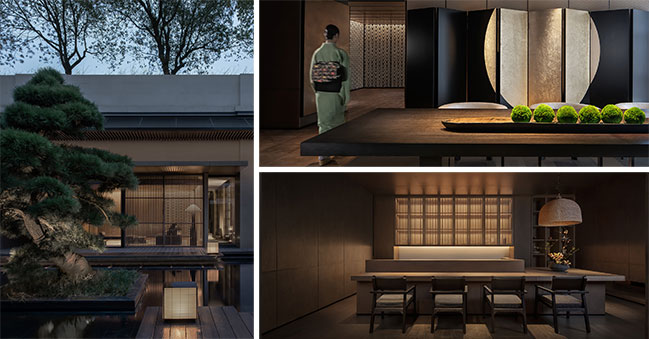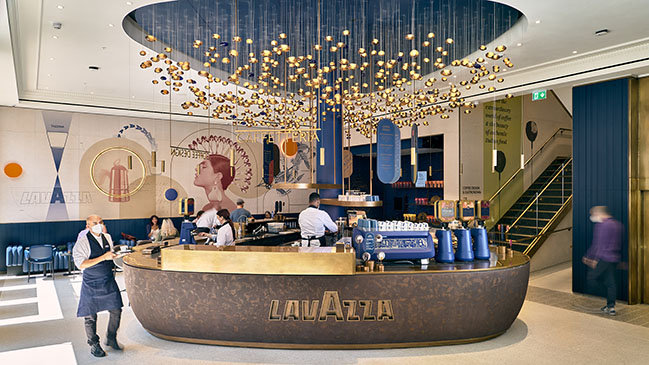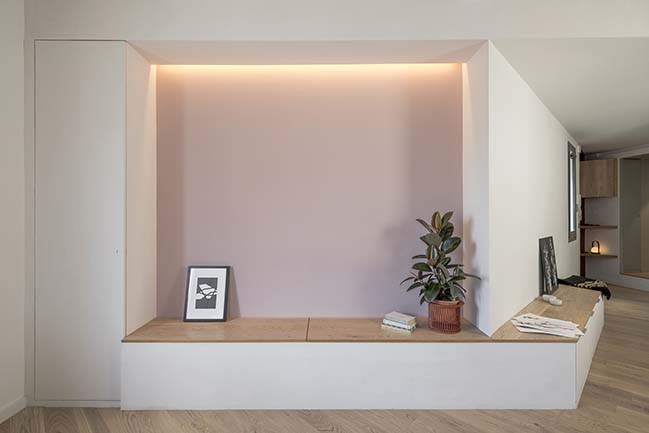10 / 15
2021
Vudafieri-Saverino Partners designs the concept for the Versace Home flagship store in Milan...
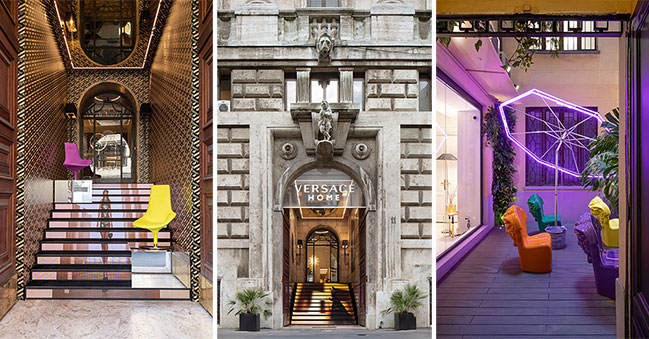
> Delvaux: a new boutique in the heart of Paris by Vudafieri-Saverino Partners
> Delvaux Flagship store in New York by Vudafieri-Saverino Partners
Project's description: Vudafieri-Saverino Partners has developed the concept and interior design for the first Versace Home flagship store in Milan. The space covers an area of over 500 square metres right in the heart of Via Durini, the city’s main destination for luxury design. Produced and distributed in partnership with Luxury Living Group, the label’s new creations are showcased in a distinguished historic palazzo, whose architecture evokes the elegance of the Versace residences. Claudio Saverino and Tiziano Vudafieri’s architecture studio, based in Milan and Shanghai, boasts extensive experience in the luxury retail sector and has worked with names such as Delvaux, Pucci, Tod’s, Moschino, Sonia Rykiel, Clergerie, Jimmy Choo, and Buccellati.
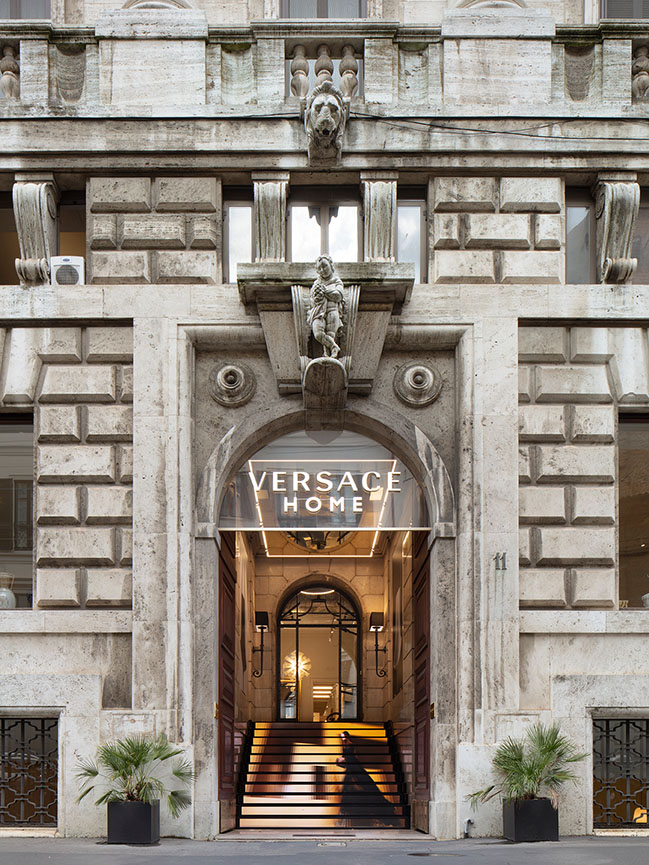
The concept
An important aspect of the design is its duality of classical and contemporary. The elegant and historic Via Durini residence is particularly well-suited to this polarity: the palazzo’s classical architecture is paired with details that offer a nod to contemporary design. Industrial detail is used to revisit the label’s distinctive symbols and shapes, resulting in an eclectic space. This mix of styles fully reflects the personality of this legendary Italian label, whose collections combine classical design with a passion for innovation and the contemporary. Vudafieri-Saverino has created a unique and iconic concept that showcases the Versace Home collection designed by Ludovica and Roberto Palomba in collaboration with Donatella Versace and that provides a fabulous template for the brand’future showrooms.
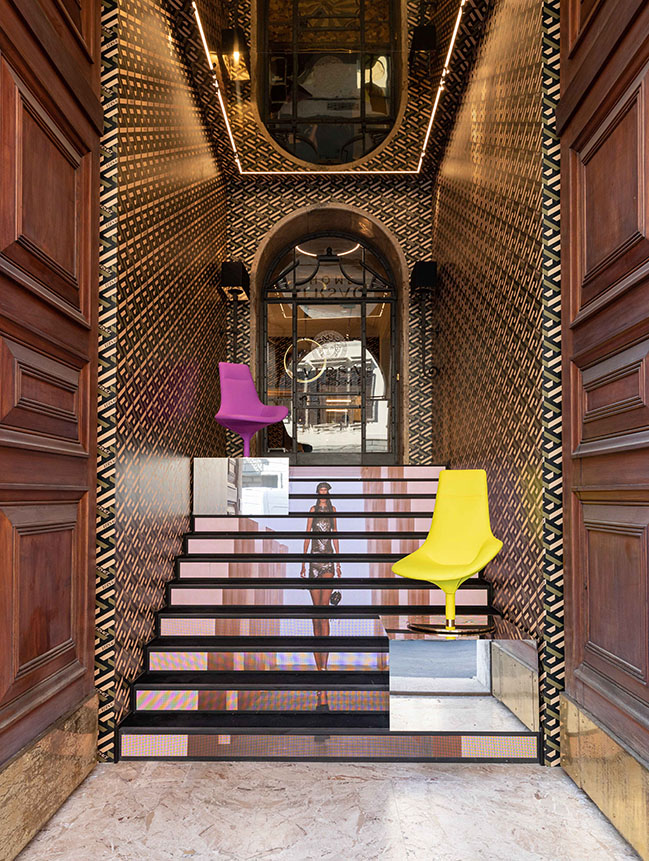
The space
The exterior of the palazzo features a stunning facade with majestic Ionic columns topped with statues depicting the Arts. A magnificent set of LED-illuminated steps leads the visitor inside. Spread across two floors, the lay-out of the boutique resembles a home and features an entrance, hallway, dining room, study, long corridors and a master suite with bedroom and sitting room. The real jewel is the secret garden, which is initially concealed from view and brings a breath of fresh air and light to the store, creating a wonderful connection with nature and the outdoor space. The walls of the boutique reinterpret classical design and their symmetrical cornices are broken up with gold leaf detail (off-set and almost random) to act as a backdrop for shelving. A homage to Versace’s irreverent, provocative spirit, this interruption in flow is also a feature of the corridors, where alternating gloss and matte marble flooring is manipulated to create a remarkable sense of contrast. The curtains are another stunning feature: mesh panels have replaced fabric to provide a nod to industrial style and pay homage to Versace’s ongoing exploration of textiles.
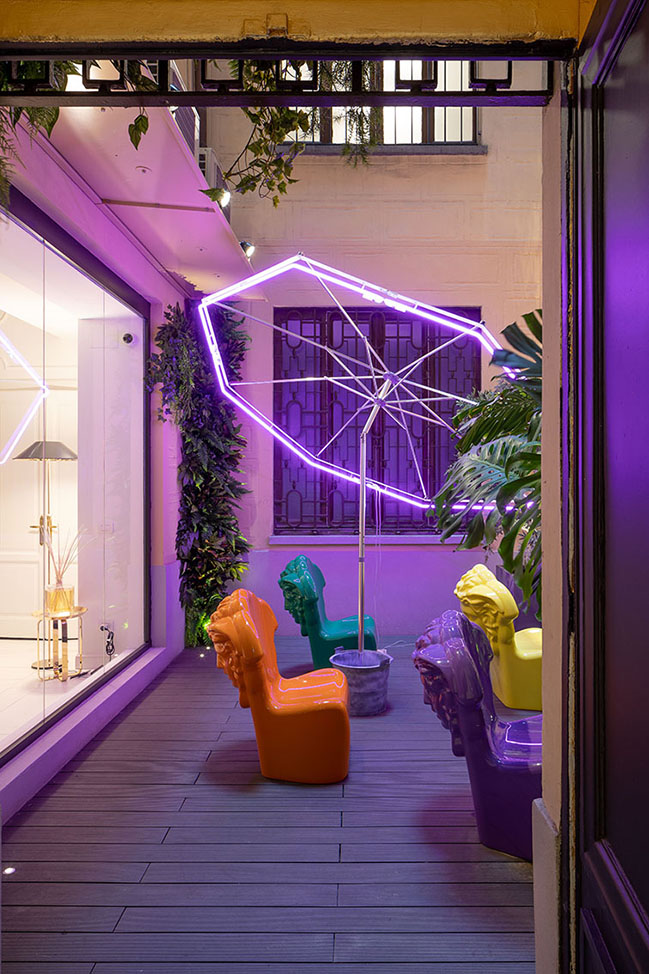
Gold, a Versace distinctive feature, plays a key role in the colour palette. In its softest tones this can be found on the golden back-lit plates of the ceilings and on the stretched sheet metal doors.
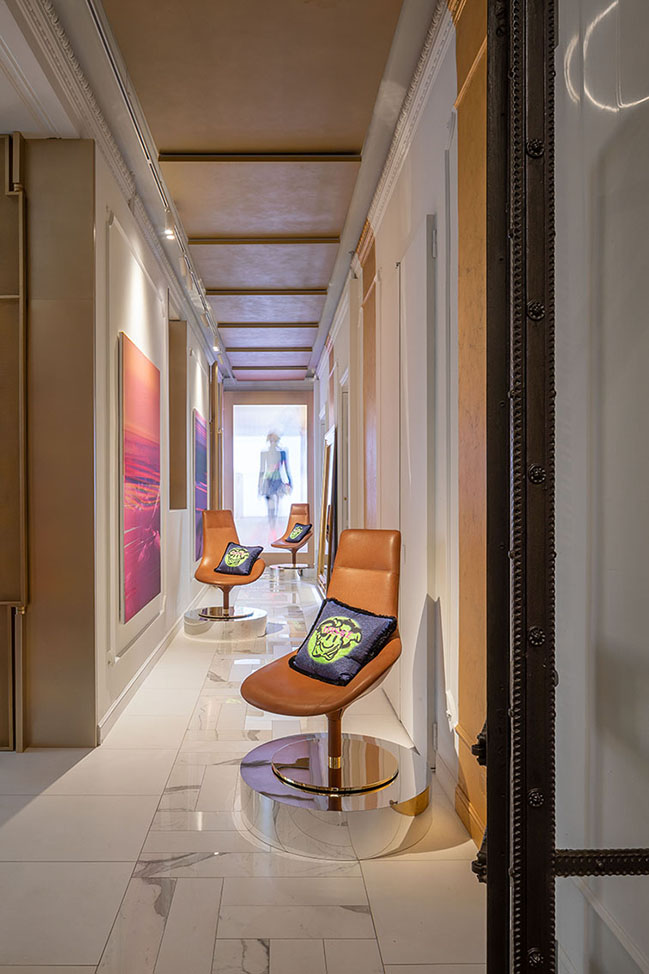
The contemporary references are also evident in the large screens and the LED walls of the entrance hall steps, where video content creates a link between the world of fashion and the world of Versace Home. Another stand-out aspect of the staircase is the wall covering featuring Versace’s iconic Greca pattern, which is turned to repeatedly throughout the store.
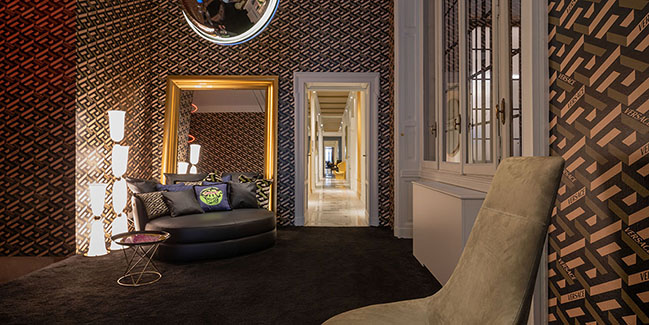
Design Firm: Vudafieri-Saverino Partners (Tiziano Vudafieri e Claudio Saverino)
Location: Milan, Italy
Year: 2021
Area: 500 sqm
Photography: Santi Caleca, Paolo Valentini
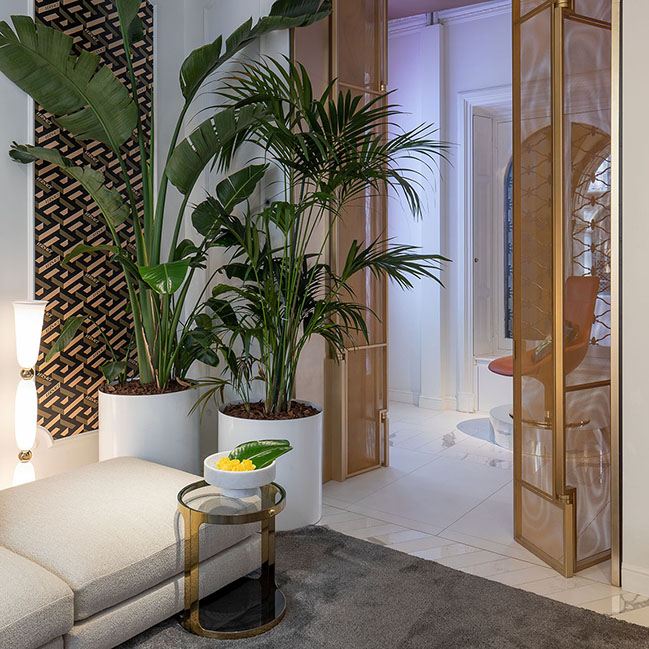
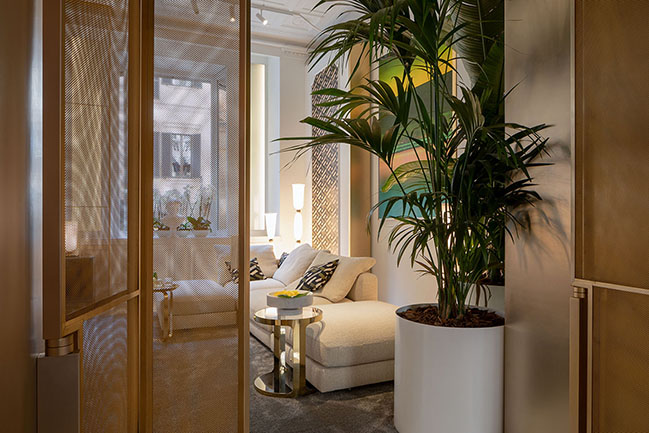
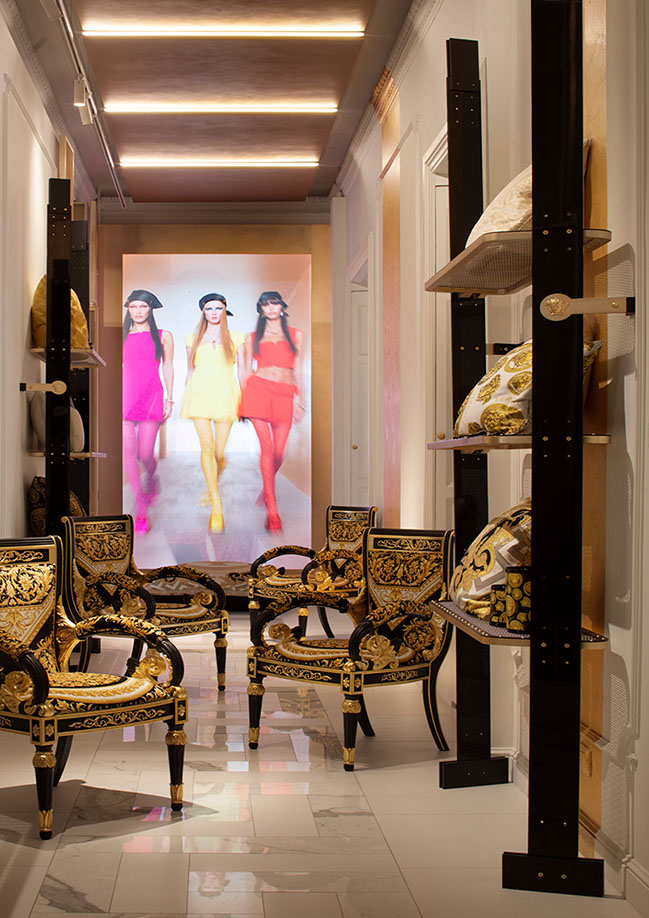
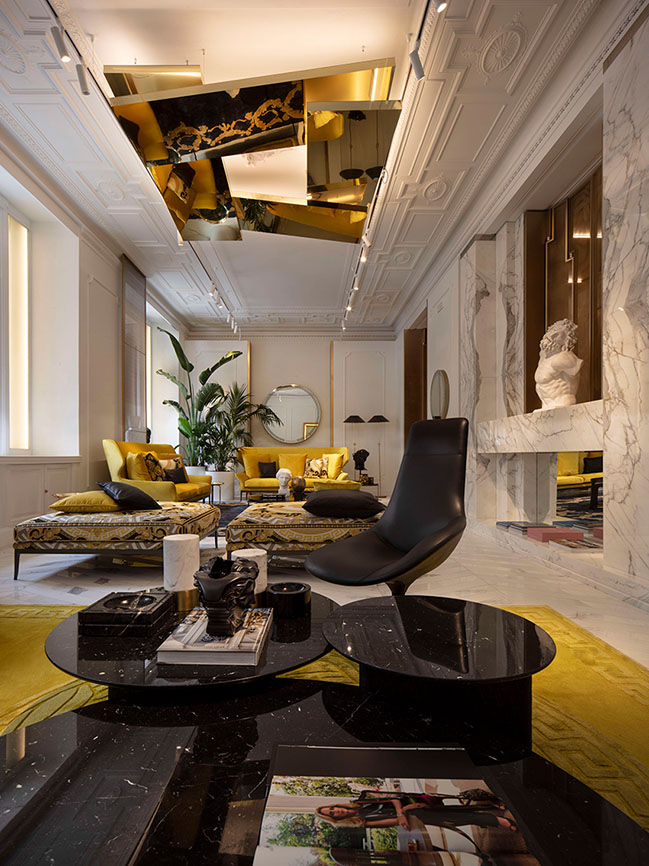
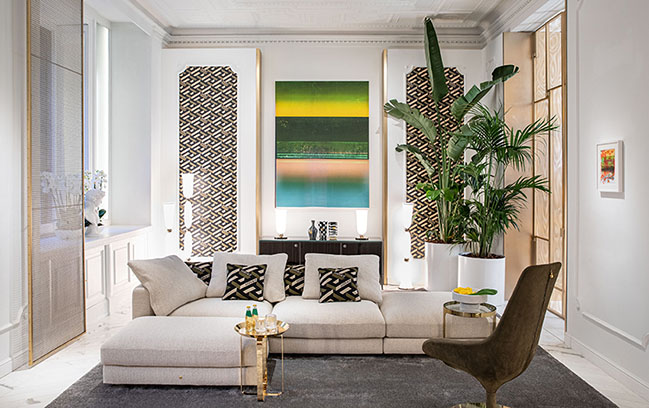
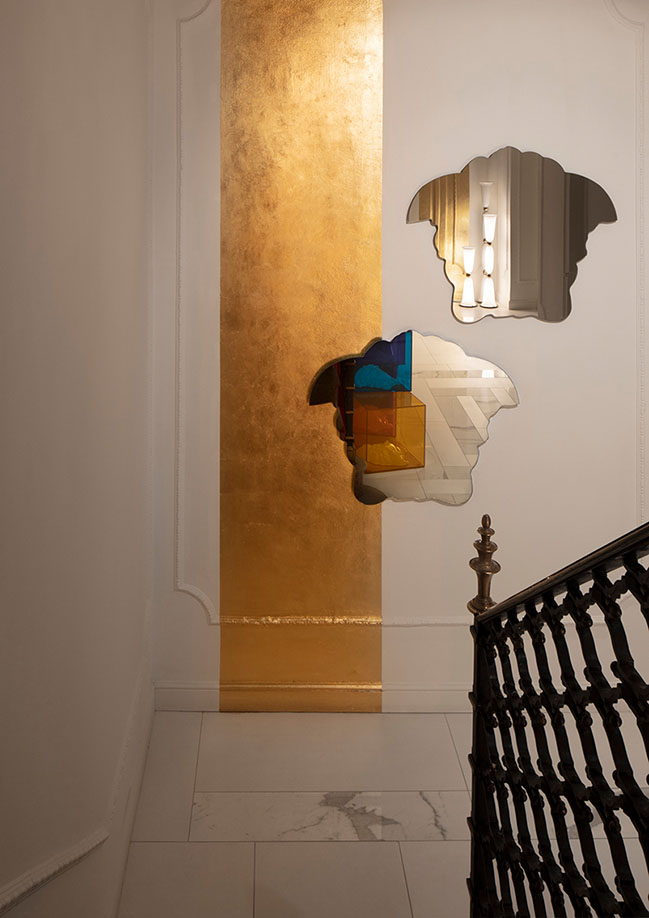
Versace Home: new flagship in Milan by Vudafieri-Saverino Partners
10 / 15 / 2021 Vudafieri-Saverino Partners designs the concept for the Versace Home flagship store in Milan...
You might also like:
Recommended post: T111 Apartment in Barcelona by CaSA


