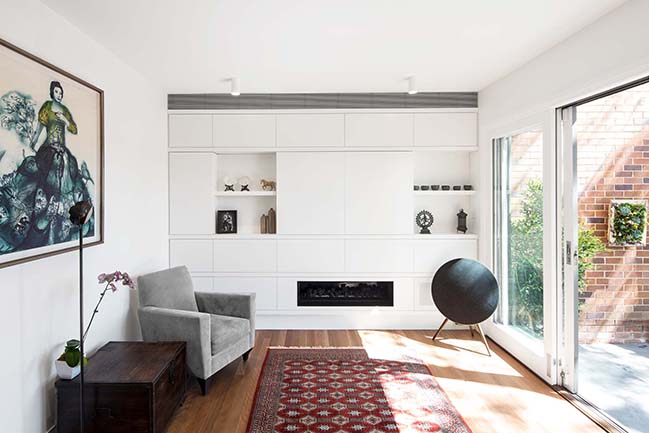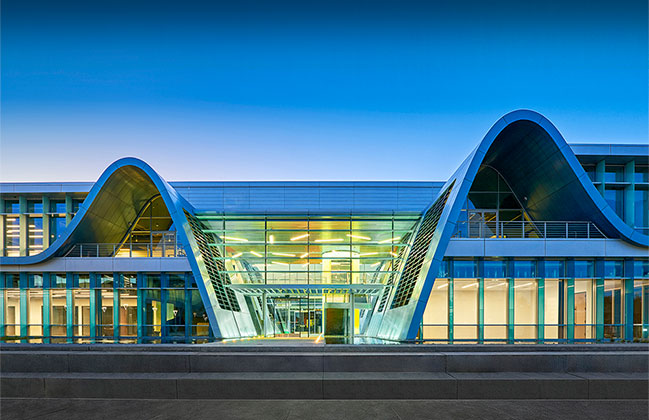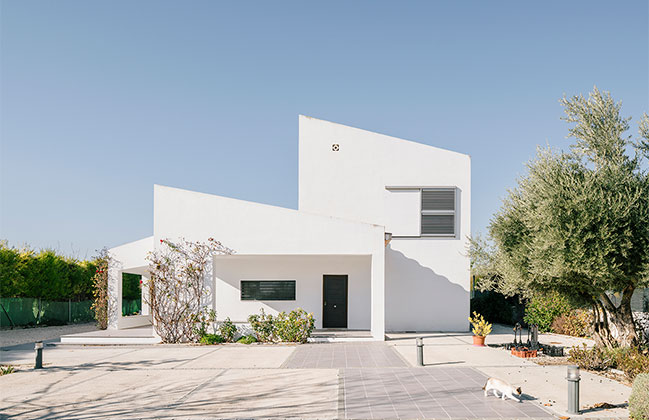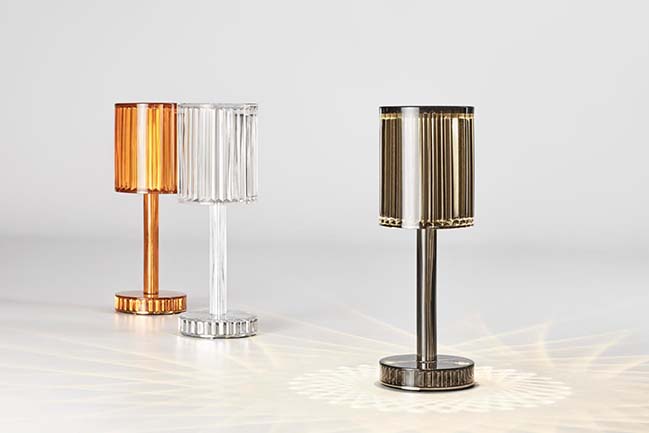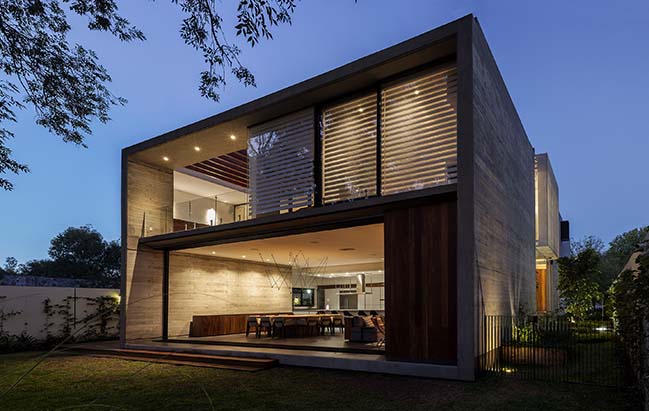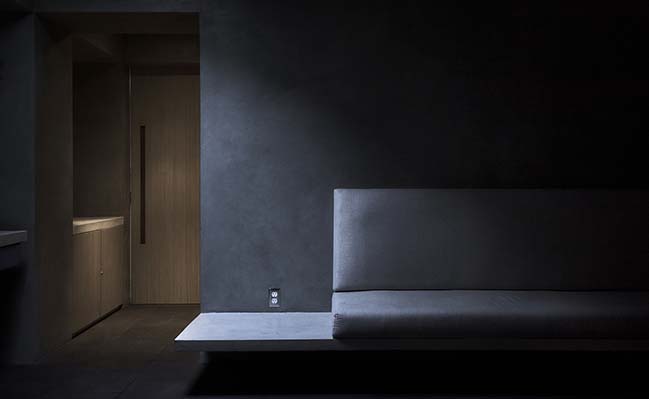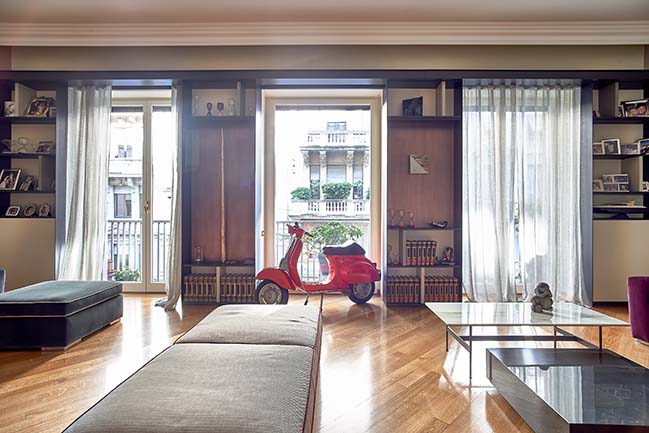03 / 30
2019
Kirribilli House by Kreis Grennan Architecture
The brief for the alteration to this fatigue townhouse in Kirribilli in Sydney's Northshore was to design a family home with clean, luxurious lines but retaining some warmth
03 / 29
2019
Innovation Curve Technology Park by Form4 Architecture
The dynamic architecture of the Innovation Curve Technology Park at Stanford Research Park celebrates the creative process of invention
03 / 29
2019
LH2 Weekend House by Motu Arquitectos
Motu Arquitectos designed a house committed to the needs of the new residents while conserving the unique identity and memory of the place
03 / 29
2019
Gatsby Lamp by Ramón Esteve Estudio
The GATSBY lamp, designed by Ramón Esteve for VONDOM, recalls the Art Déco lighting. This lamp is based on the idea of creating a surrounding atmosphere...
03 / 29
2019
House LMLTTE by em-estudio
The house is located on the western side of Guadalajara, Jalisco, in a private housing development overlooking the forest of La Primavera
03 / 29
2019
Loft Diego by Arquitetura Nacional
The client first approached Arquitetura Nacional when he was looking for a solution to his 59 sqm loft in Porto Alegre, of witch the floorplan did not reflected his desire to live...
03 / 29
2019
NOSTOS by TANAT
This project is designed for a film director who returned to Coyoacán, a neighborhood in Mexico City with a long history of family roots
03 / 27
2019
The National Museum of Qatar by Jean Nouvel opens to public
His Highness the Amir, Sheikh Tamim bin Hamad Al Thani, will officially inaugurate the immersive new museum, housed in an architectural masterpiece by Jean Nouvel
03 / 27
2019
CCP - Custom furniture for a living room by PLUS ULTRA studio
The re-arrangement of the entrance hall and the living room of this apartment in the center of Milan gives the opportunity to design a sort of exhibition device...
