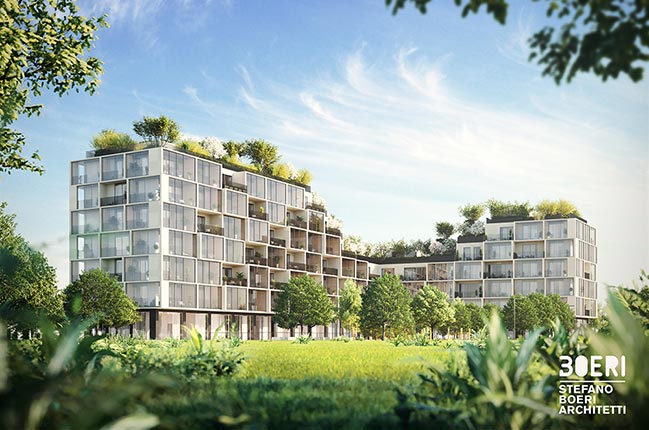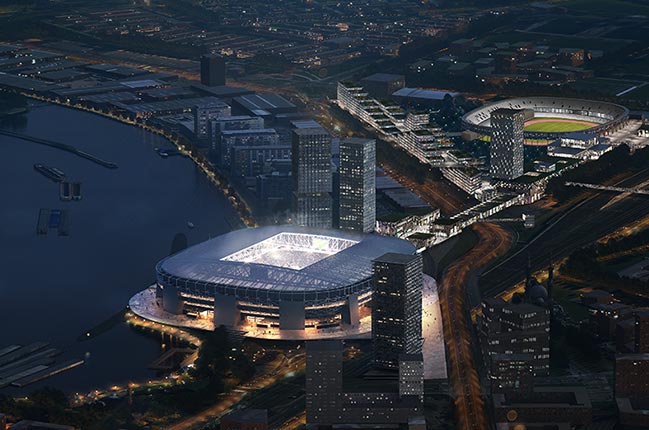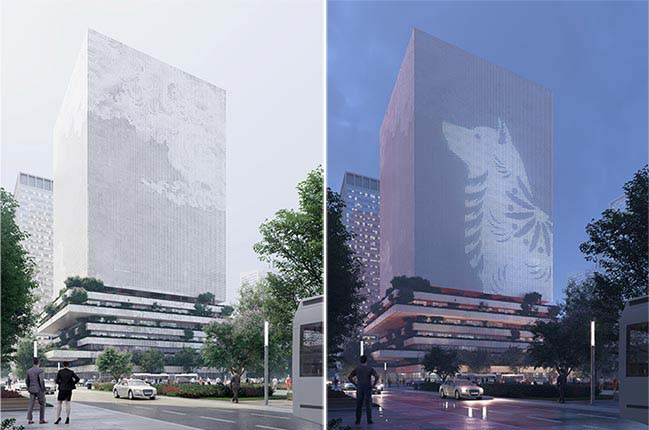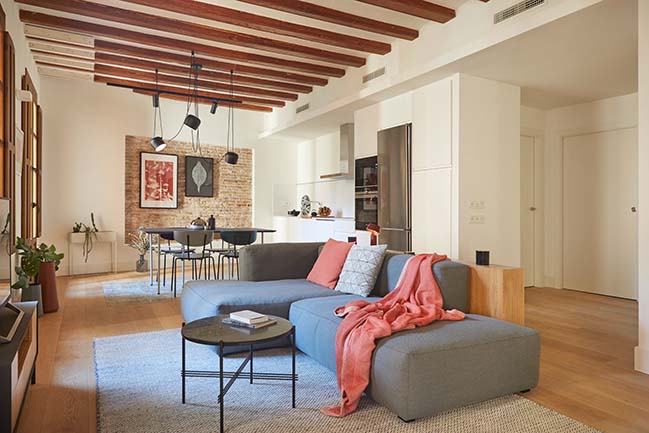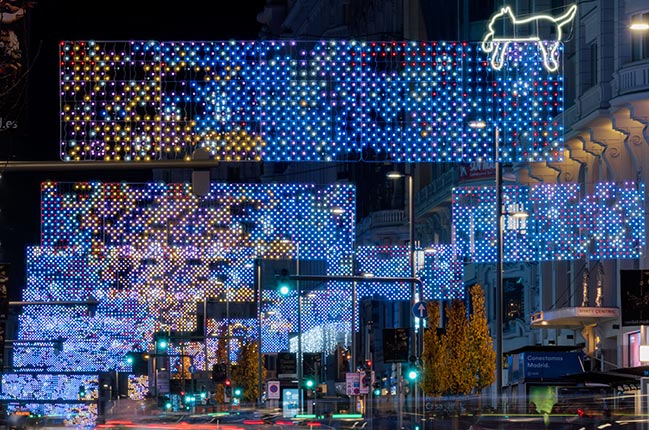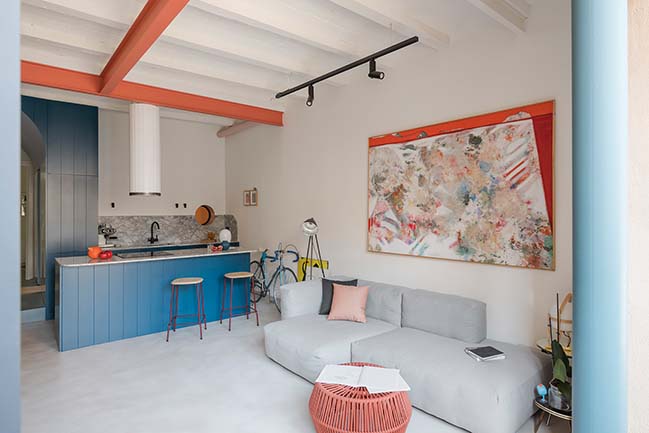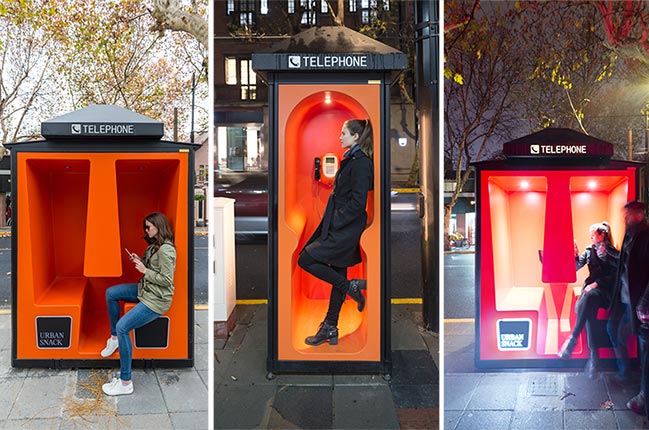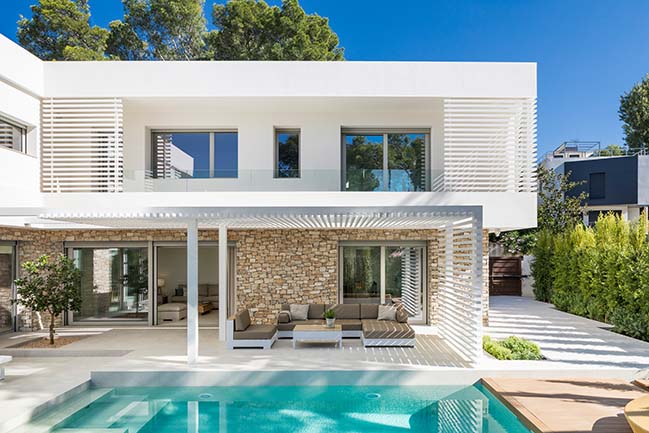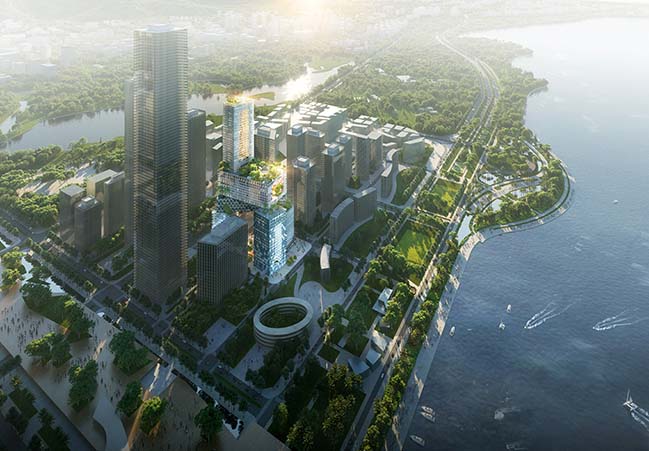12 / 21
2018
Palazzo Verde by Stefano Boeri Architetti
Stefano Boeri Architetti sign their first project in Belgium, Palazzo Verde is going to be the new landmark of Antwerp Nieuw Zuid district...
12 / 21
2018
Feyenoord City in Rotterdam by OMA / David Gianotten
OMA / David Gianotten have finalized the schematic design for the new Feyenoord Stadium at the Maas
12 / 21
2018
Qianhai Data Center in Shenzhen by Mecanoo
Mecanoo's data centre redesigns the typology into an iconic lighthouse on top of cantilevered gardens
12 / 21
2018
A unique apartment in the center of Barcelona by Coblonal Interiorismo
Coblonal Interiorismo is called by a client who does not live in the city. He just bought a newly renovated apartment in the Gothic quarter of Barcelona...
12 / 21
2018
Lucía in the Sky by Brut Deluxe
The light installation, denominated Lucia in the Sky is a site-specific design by commission of the City of Madrid for Gran Via coinciding with the termination of the refurbishment...
12 / 19
2018
FONT 6 Apartment by CaSA and Margherita Serboli Arquitectura
Font 6 Apartment is located in a 1914 building next to the Sagrada Familia temple in Barcelona, and it's home to Andrea Serboli, one of the two founders of CaSA firm
12 / 19
2018
The Orange Phone Booths in Shanghai by 100architects
MINI China, in collaboration with Changning District Government, Anomaly & Assbook, commissioned 100architects the design and production for revamping old phone booths in Yuyuan Road
12 / 19
2018
House in Tarragona by Dom Arquitectura
Tarragona's historical stone construction tradition, as well as the image of the Roman city walls, made Dom Arquitectura decide to treat the house’s ground floor as a dry stone
12 / 19
2018
Vanke 3D City - The Next Generation of Skyscrapers by MVRDV
The Next Generation of Skyscrapers: MVRDV Redefines the Tower with Vanke Headquarters Competition Win in Shenzhen
