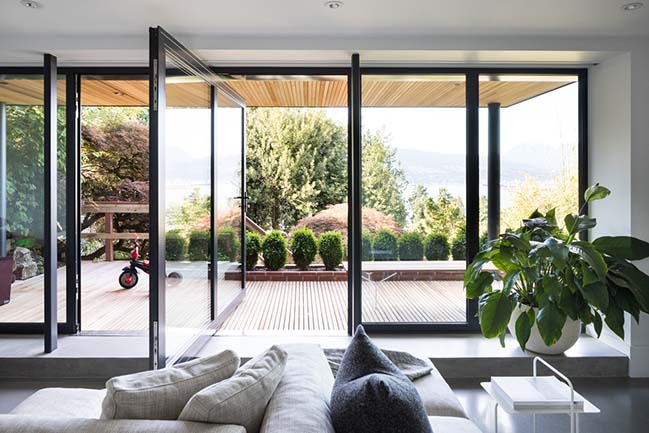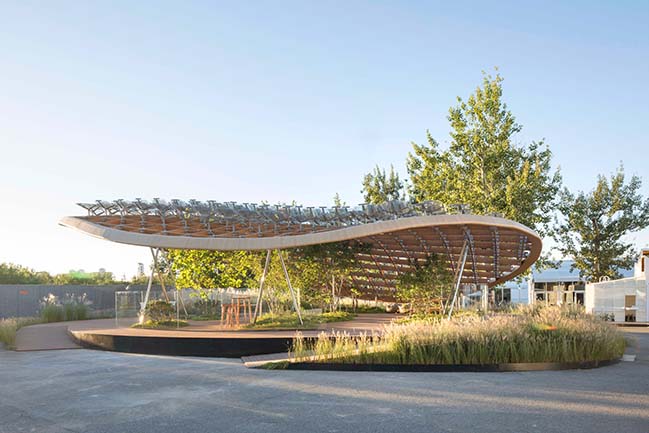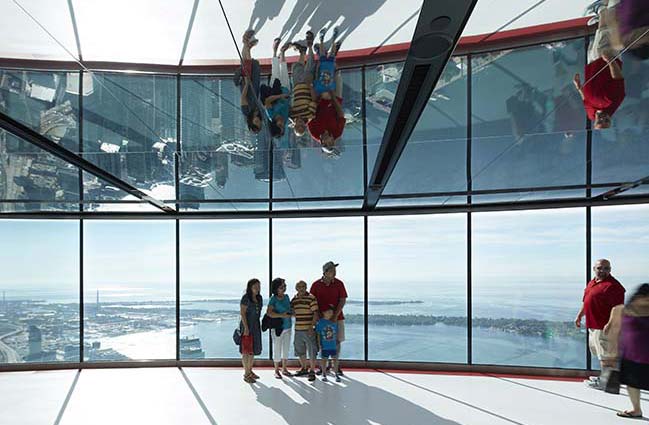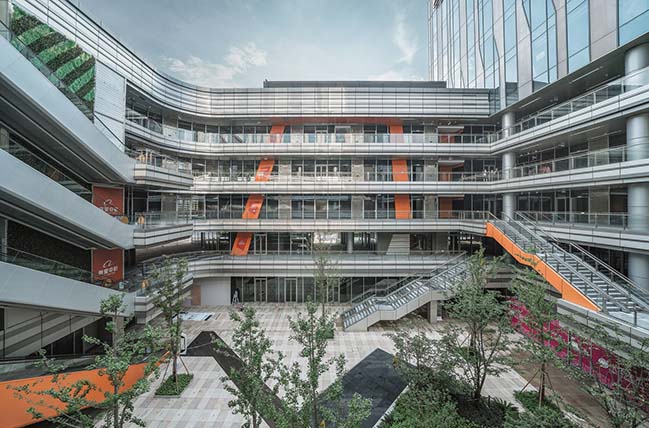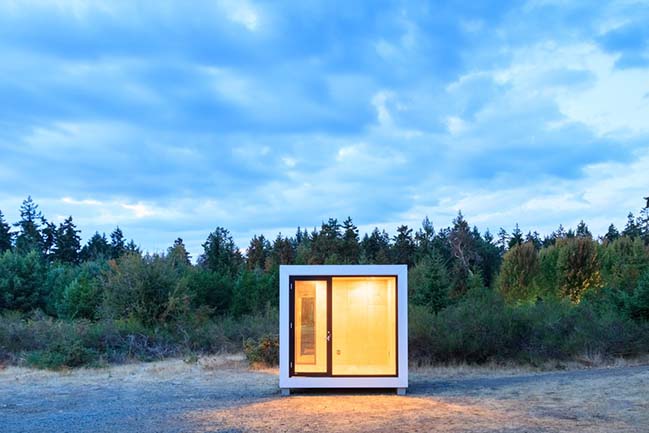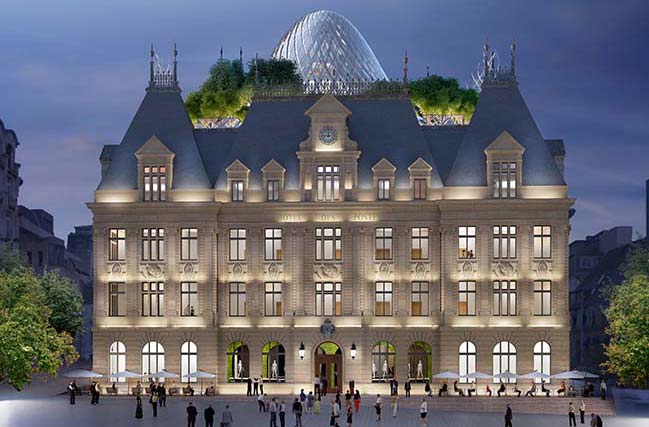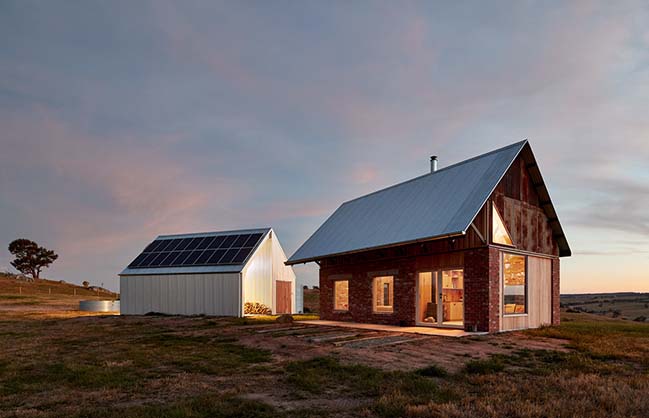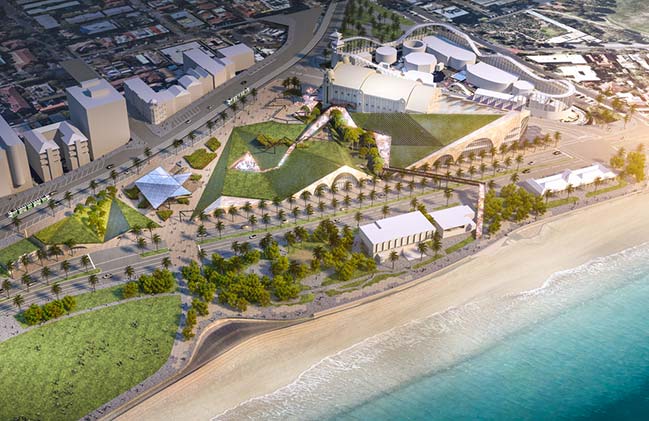09 / 26
2018
Mullet House in Vancouver by RUFproject
The project is a unique renovation of an early 1900s character house in Point Grey, Vancouver. Poorly executed renovations over the years, a constricted plan and an all...
09 / 26
2018
Living Garden by MAD
MAD Architects, led by Ma Yansong, presents its model for the home of the future on the occasion of the 2018 China House Vision Exhibition: Living Garden
09 / 26
2018
CN Tower Reboot in Toronto by Cumulus Architects Inc
The CN Tower reboot, led by a Design-Build team comprised of PCL Construction, Cumulus and MackayWong, has upgraded the Canadian landmark...
09 / 26
2018
Benoy completes first scheme with Alibaba - Ali Centre in Shanghai
Benoy has completed its first development with e-commerce giant Alibaba – the new Ali Centre in Hongqiao, Shanghai. Benoy was appointed as the Interior Designer, Signage
09 / 24
2018
La Crique Project by PietriArchitectes
Architect Jean-Baptiste Pietri’s studio has created a new programme of 145 apartments, a stone’s throw from the coves of the Massif des Calanques...
09 / 24
2018
Introducing aux box
Introducing aux box, the answer to both. aux box is an affordable solution that adds customized space to one’s home in his or her own backyard
09 / 24
2018
Metamorphosis of The Hotel Des Postes by Vincent Callebaut Architectures
Vincent Callebaut Architectures unveiled their new winning project in Luxembourg Metamorphosis of The Hotel Des Postes
09 / 24
2018
Nulla Vale House and Shed by MRTN Architects
Designed by MRTN Architects. Nulla Vale project is a small dwelling and shed located on a large former grazing site
09 / 24
2018
Heart of St Kilda by Perversi-Brooks Architects
Heart of St Kilda is a competition submission to the LAGI 2018 Melbourne Competition which asked competitors to design a clean energy landscape for a post-carbon world
