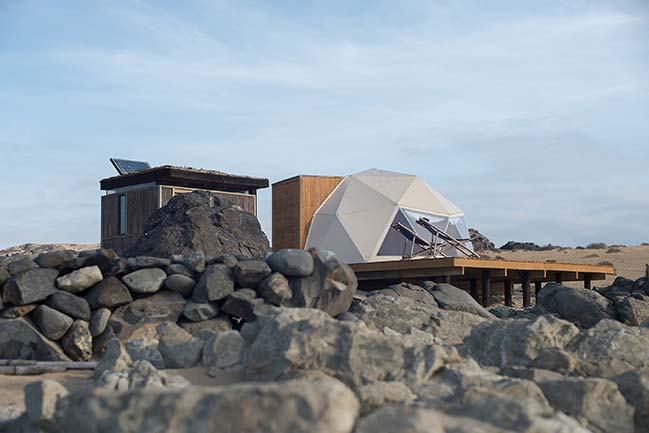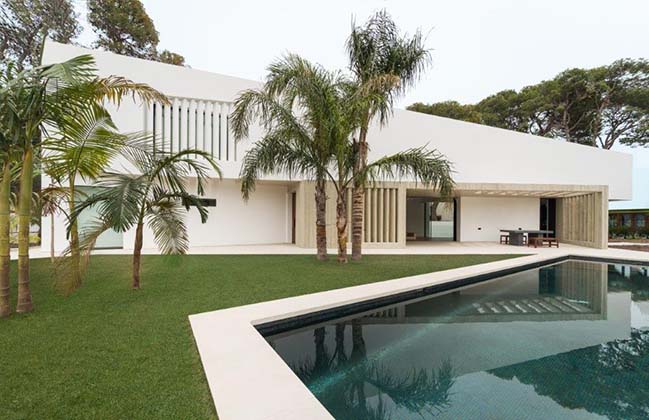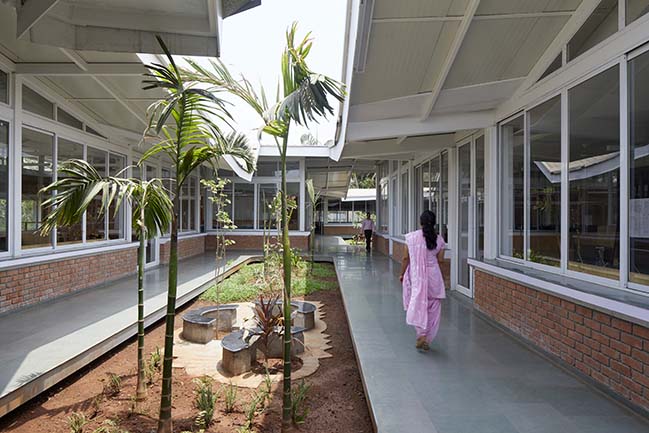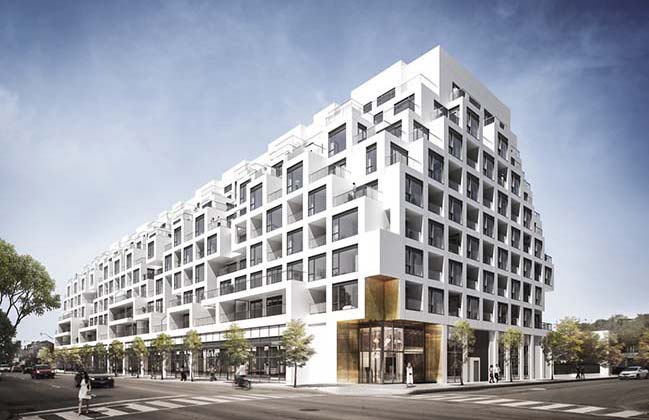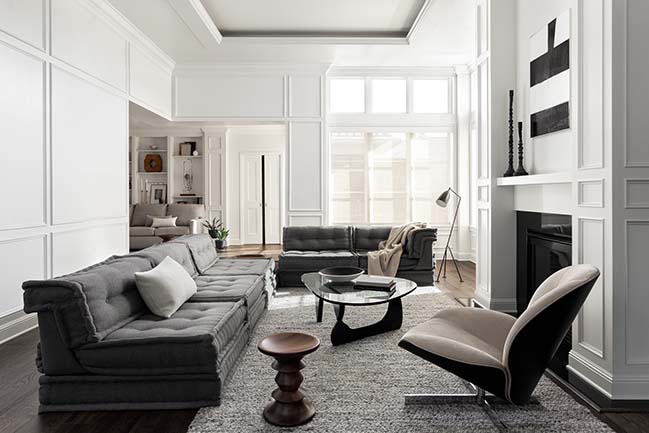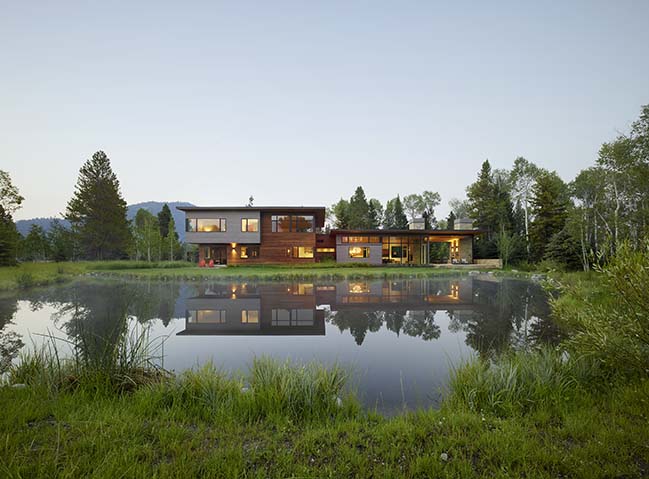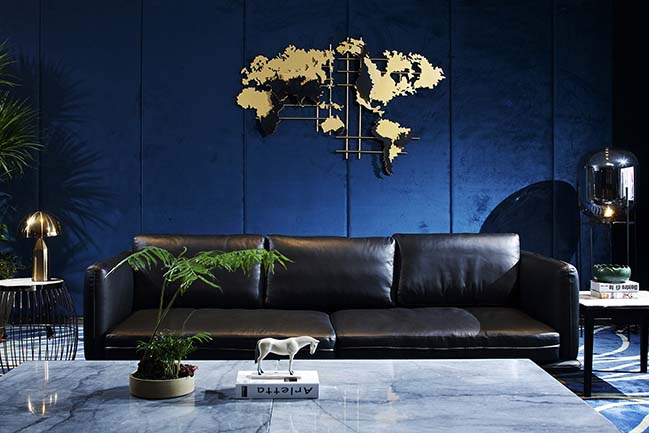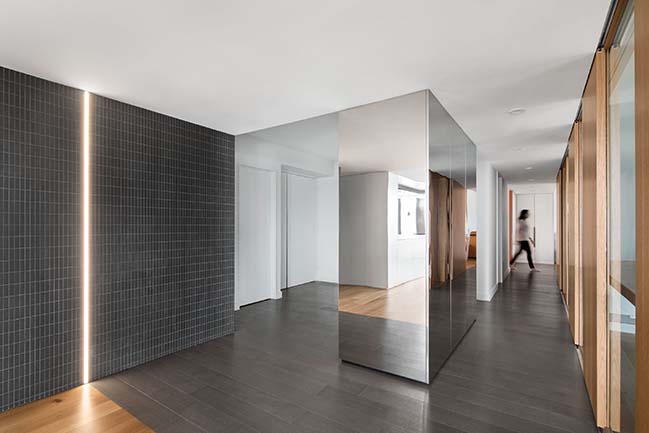08 / 27
2018
Piedras Bayas BeachCamp by MORAES
Piedras Bayas Beachcamp is an itinerating and sustainable tourism station in the virgin landscape of the coastal zone of the Atacama Desert, located in northern Chile
08 / 27
2018
Soriano House by Beyt Architects and Bac Estudio de Arquitectura
Beyt Architects developed the concept design of this Mediterranean house, and teamed up with BAC Estudio de Arquitectura for the stages of technical design...
08 / 25
2018
K.J. Somaiya College for Information Technology by sP+a
The IT college building is an addition to the K.J. Somaiya Institute of Engineering on their Sion campus in Northern Mumbai
08 / 25
2018
Bianca Condos in Toronto by Teeple Architects
Bold in its architectural expression, Bianca is a nine-storey boutique mid-rise condominium featuring a contemporary, all-white façade and terraces
08 / 25
2018
Tanner Project by JHL Design
The Tanner Project remodel changed a dark, old penthouse into a home with a Parisian Modern design...
08 / 24
2018
JD2 by Carney Logan Burke Architects
Carney Logan Burke was tasked to design an entire compound for a young family relocating from the San Francisco Bay Area to Wilson, Wyoming
08 / 24
2018
Xiamen Guanyin Mountain Chamber by H&W Design Office
The sense of literature of Xiamen is more profound than the freshness of walking by the sea, it is rooted in theundulating waves...
08 / 24
2018
ASTUDIO by United Units Architects
ASTUDIO is a photography studio founded by the renowned photographer Li Xiaoliang and his team. Being one of the leading photography studios within the industry
08 / 23
2018
Ville-Marie Apartment by _naturehumaine
The project is located in a 1980s downtown tower. The interior renovation project aims to completely open a space originally partitioned and to compensate for the lack of light
