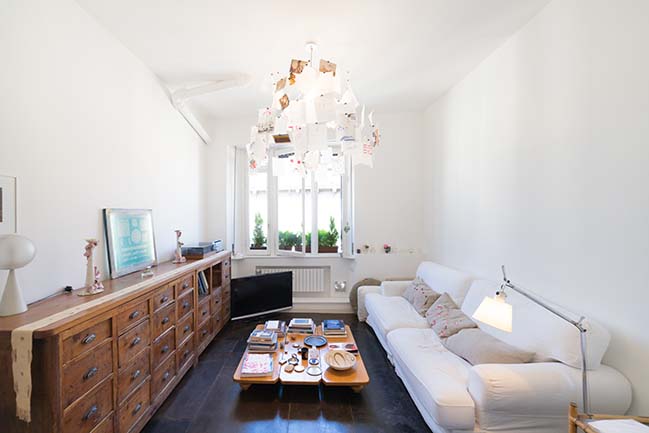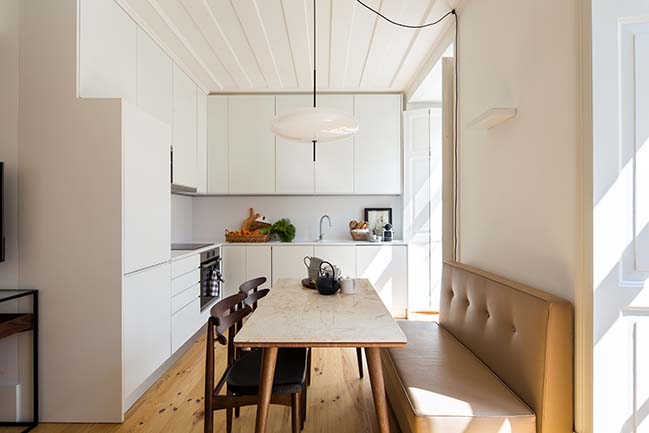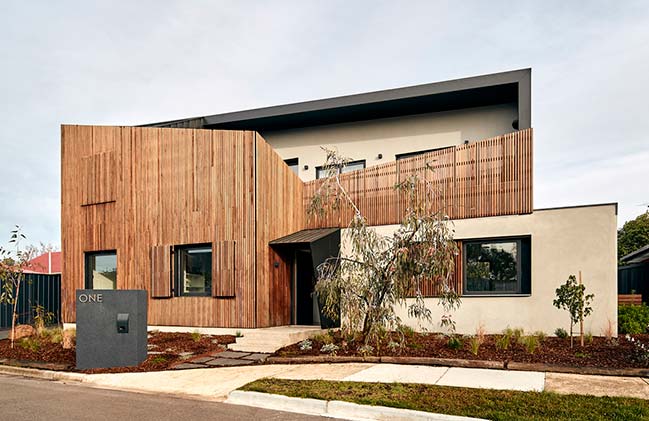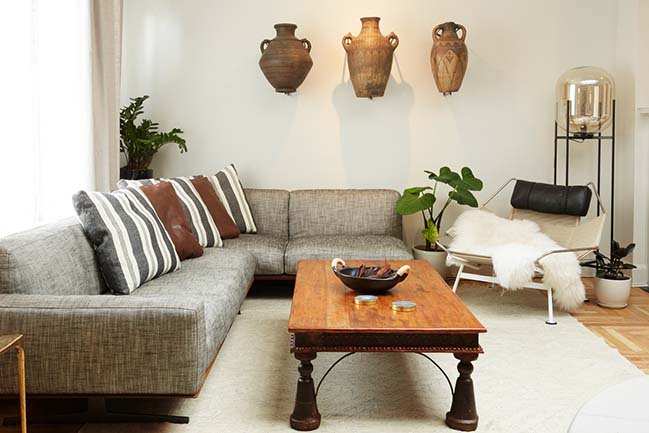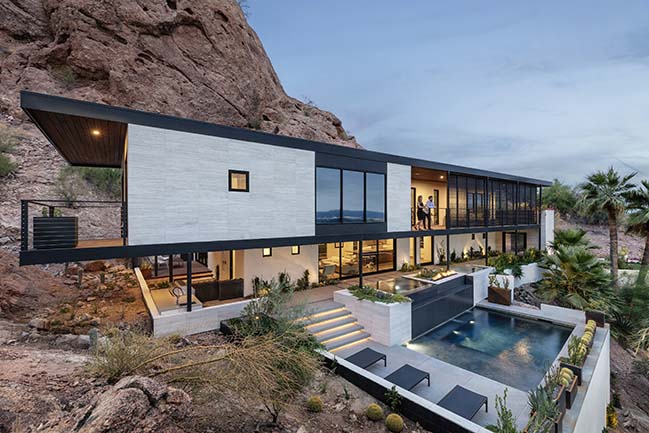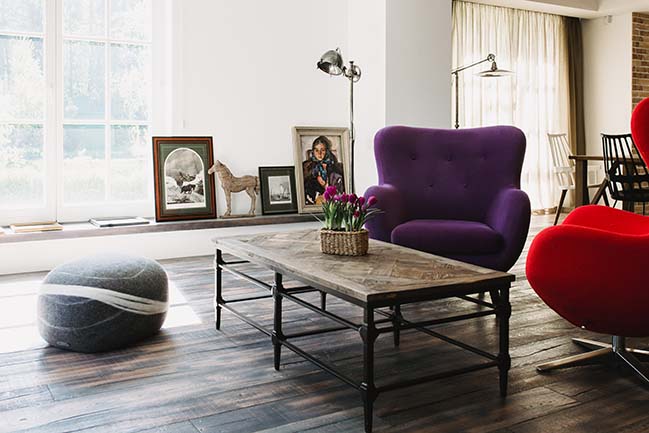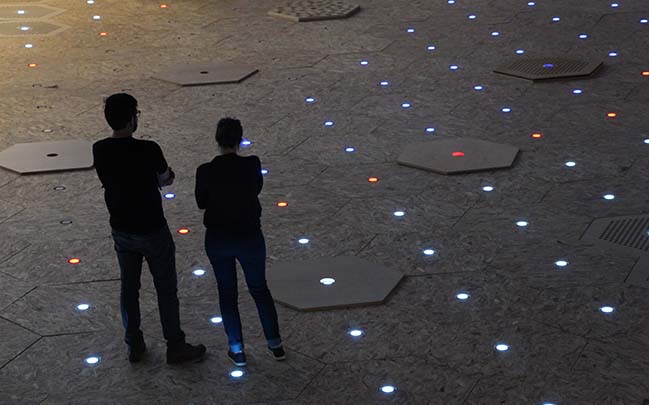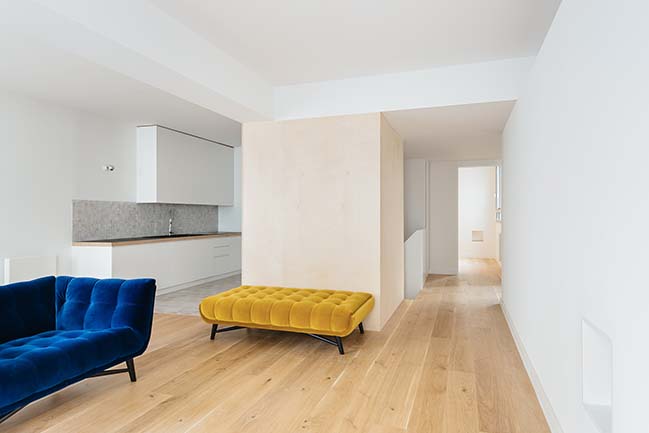07 / 20
2018
114 Apartment in Milan by 02Arch
In an apartment full of wisely chosen objects and materials, the key elements of the renovation are the design and the finishing selection of the two bathrooms
07 / 20
2018
Apartment Lisboa by BRANCO sobre BRANCO
The building on Rua Augusta where this apartment is located has undergone successive additions in height, wall amputations, decay, obsolescence and abandonment
07 / 20
2018
Northcote House 02 by STAR Architecture
This project is located in an inner-city suburb of Melbourne, Australia, and provides a response to the difficulty of designing a house to a clients brief on a small block
07 / 20
2018
The Barclay Apartment in New York by Handwerk Art and Design
For this two bedroom top floor apartment in the Upper East Side of Manhattan, Handwerk Art and Design re-claimed some of the most treasured of New York City spaces
07 / 19
2018
Red Rocks in Phoenix by The Ranch Mine
Clinging to the side of Camelback Mountain in Phoenix, Arizona, a Spanish Colonial Revival style house has been transformed by architecture firm The Ranch Mine
07 / 19
2018
Gallery Apartment in Belarus by Zrobym Architects
The combination of gallery space and a private house is one of the most interesting tasks for the designer of the Zrobym Architects
07 / 19
2018
112 Apartment in Milan by 02Arch
In a recently renewed vecchia Milano context, this three-storey apartment is made up of wide and open spaces.
07 / 19
2018
Dynamic Street Toronto by CRA-Carlo Ratti Associati
CRA-Carlo Ratti Associati has collaborated with Alphabets Sidewalk Labs in Toronto to design The Dynamic Street, a prototype for a modular paving system...
07 / 19
2018
Apartment in Paris by Thomas Goldschmidt + Thibaud Herent
Located on the first and second floor of a 1980's building, which previously housed a dance studio, the project plans for the creation of a three bedroom apartment upstairs
