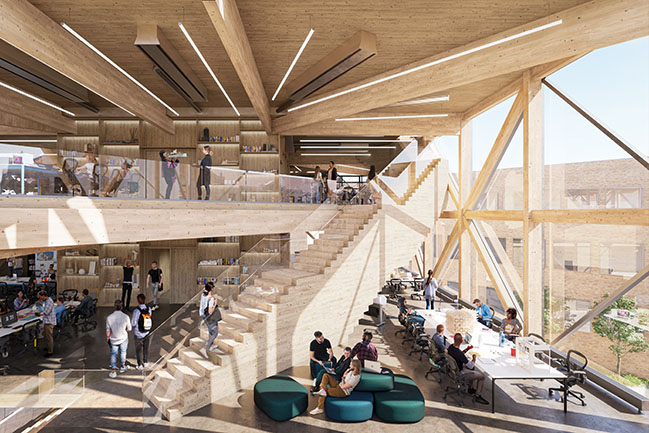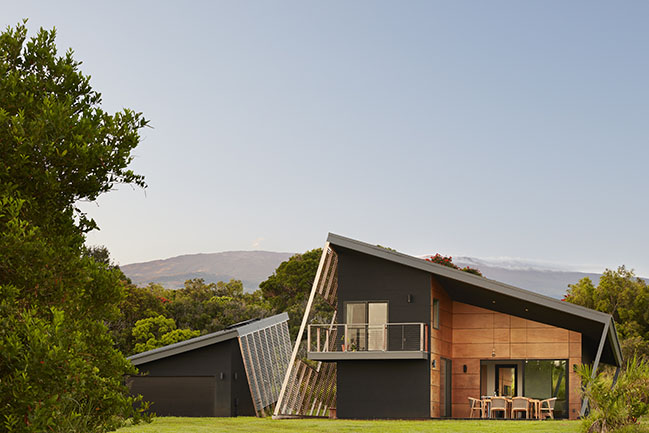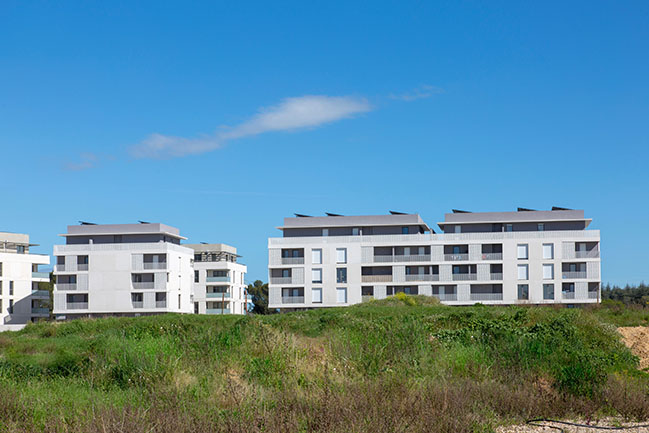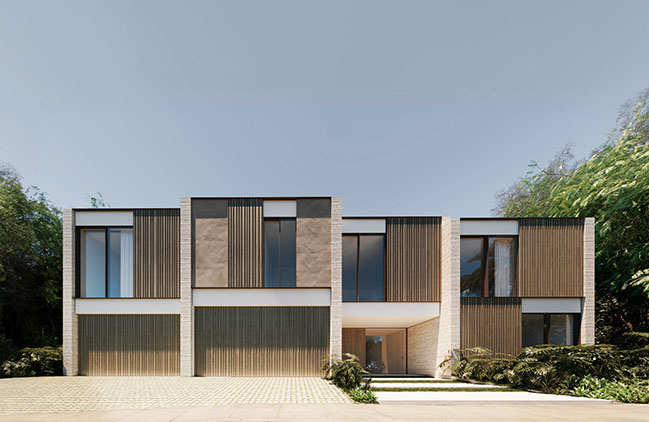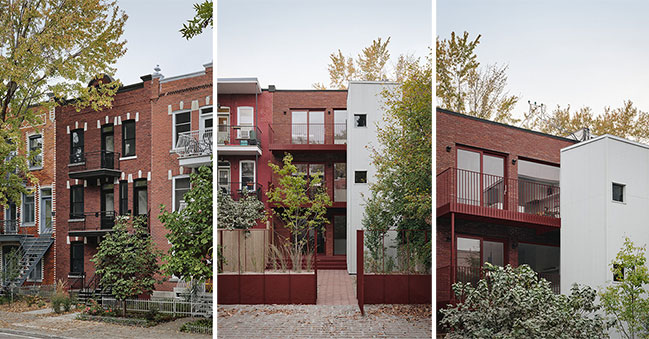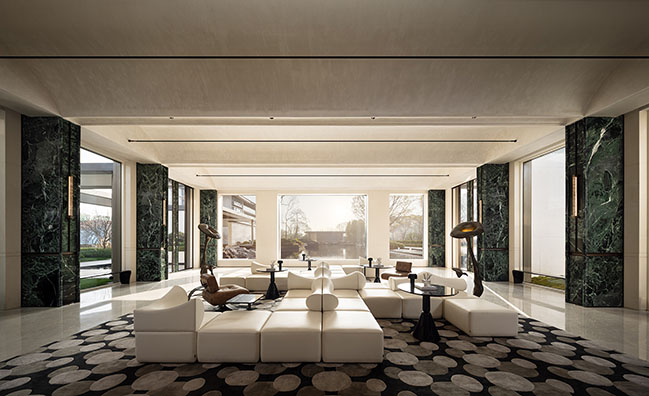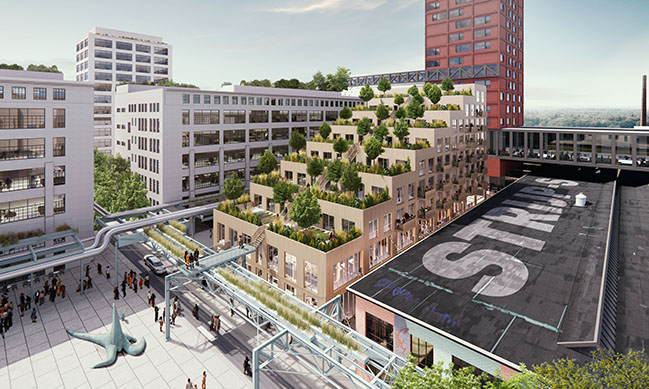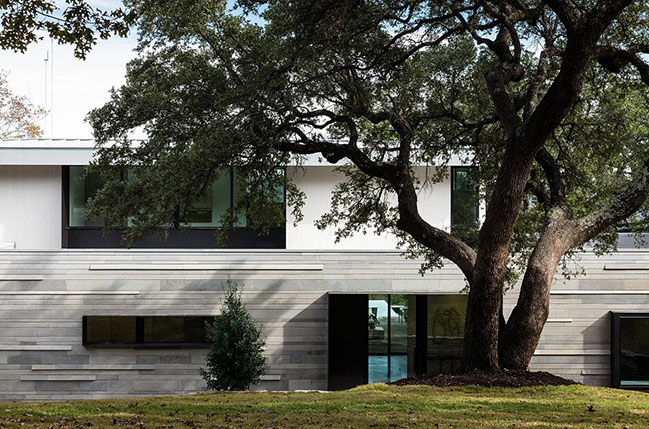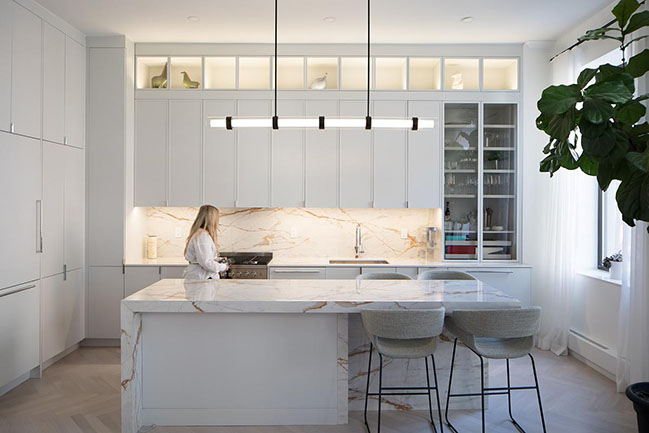05 / 16
2024
University of Kansas School of Architecture and Design by BIG | Bjarke Ingels Group
Designed in direct response to the needs and wishes of the University of Kansas School of Architecture & Design's 1,300+ students, faculty and board, the new mass timber building for learning and collaboration...
05 / 15
2024
SAW Designs Kauhikoa Core House on the Island of Maui
Spiegel Aihara Workshop (SAW) has designed the Kauhikoa Core House on the island of Maui, a two-bedroom home that appears as a tumbling set of forms settling gracefully into the landscape of its site, a former pineapple plantation...
05 / 15
2024
Les Jardins de Verchant by NBJ Architectes | Apartment Housing Complex in Montpellier
With 138 apartments (of which 60 were designed by NBJ Architectes), this residential project embodies the very essence of the Mediterranean lifestyle, where freshness and respect for nature meet in a balance...
05 / 14
2024
Tampico House by Ramón Esteve Estudio | A Patio in the Atlantic
This house is located in private condo unit in the city of Tampico, on the east coast of Mexico. The plot required creating a landscape of its own and multiplying its perspectives so that the spaces can flow longitudinally...
05 / 14
2024
Triplex Fabre by Atelier L'Abri | A Multigenerational Renovation Project
The restoration of the original architectural components of the front facade preserves the project's integration into the surrounding built environment; the simplicity of the reconstructed front balconies and staircase highlights the artisanal red clay brick and the new cornice...
05 / 13
2024
Shinion · Moonlight by GFD Studio
The project's design features a thoughtful fusion of classical aesthetics and modern design, endowing it with a unique visual identity and spatial texture...
05 / 13
2024
The Tribune by MVRDV
MVRDV has revealed its design for the Strijp-S Tribune, a mixed-use building next to the Ketelhuisplein in Eindhoven's rapidly regenerating Strijp-S neighbourhood...
05 / 10
2024
The Offset by Dick Clark + Associates
This single-family home elevates a typical hill country site with a curated materials pallet to create subtle yet refined interior and exterior spaces...
05 / 09
2024
Landmarked Chelsea Minimal Transformation by Rauch Architecture
Located on a historic block in one of the NYC's earliest planned landmarked neighborhoods, Chelsea, this renovation involved the combination of two units into a duplex apartment inside an 1830s Greek Revival brownstone...
