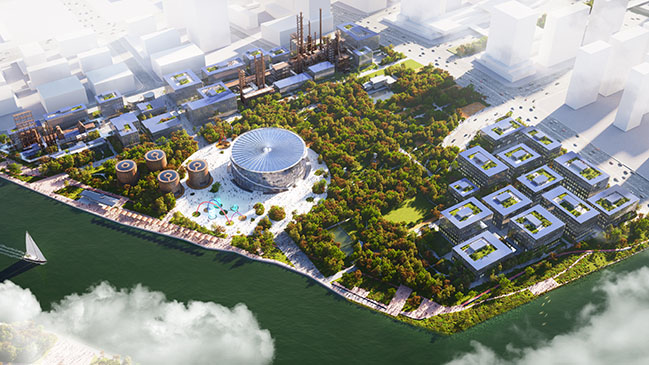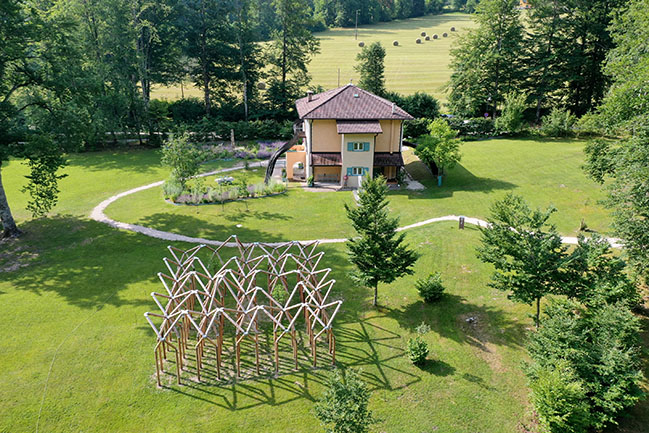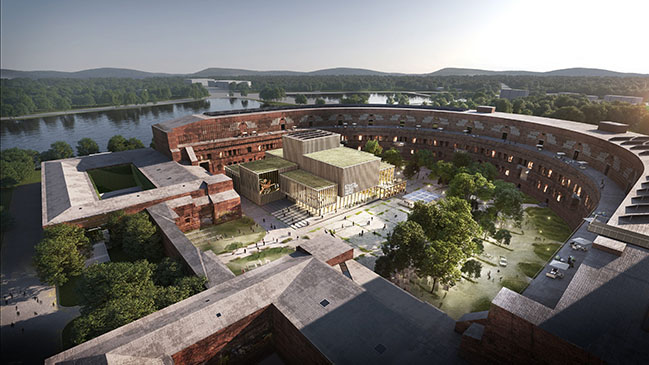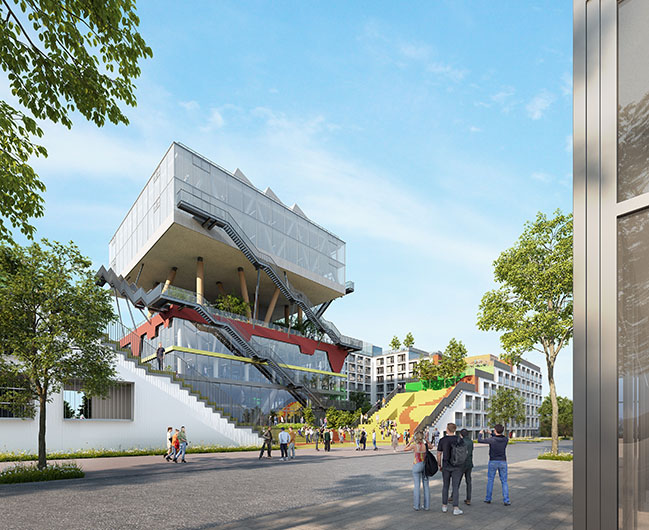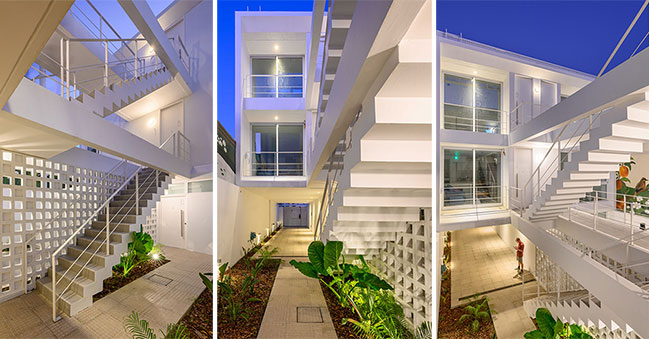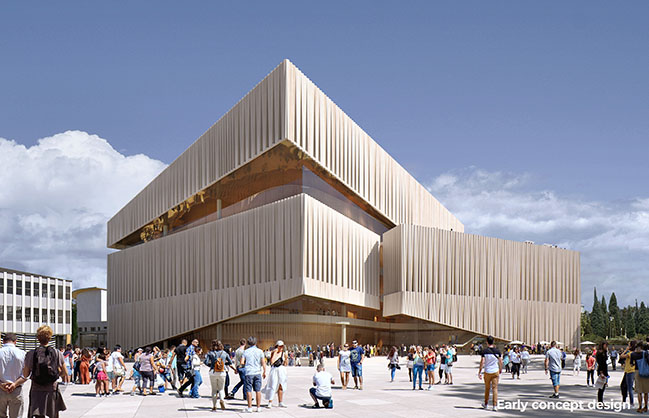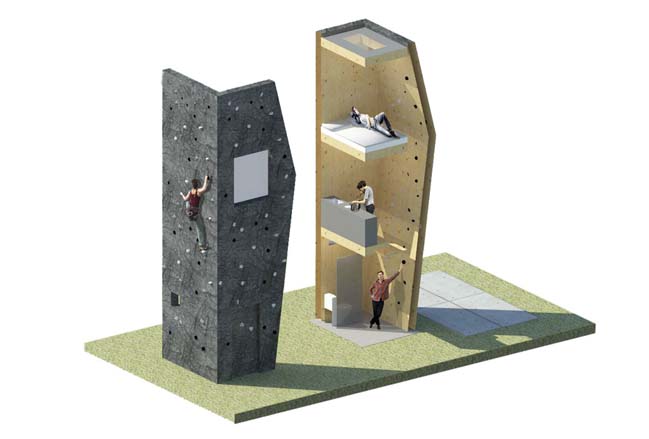05 / 23
2023
Designed by Mixtura, a team of young Italian architects, the convent of the Franciscan Fraternity of Bethany includes large spaces for prayer, hospitality, and meeting with the local community...
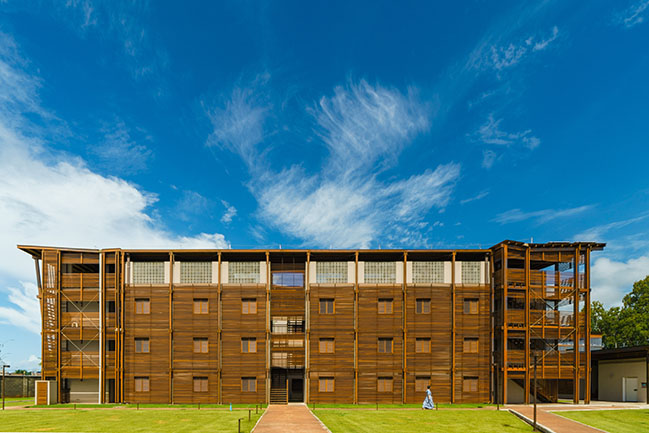
From the architect: Mixtura proudly introduces a new conventual complex in Salvador de Bahia, Brazil, part of an important social project that the Fondazione Betania Onlus has been carrying out in Brazil since 2010. The project has already seen the construction of a kindergarten for 120 children from the neighboring favelas, and also involves the construction of a school complex for more than 500 children living in conditions of serious hardship.
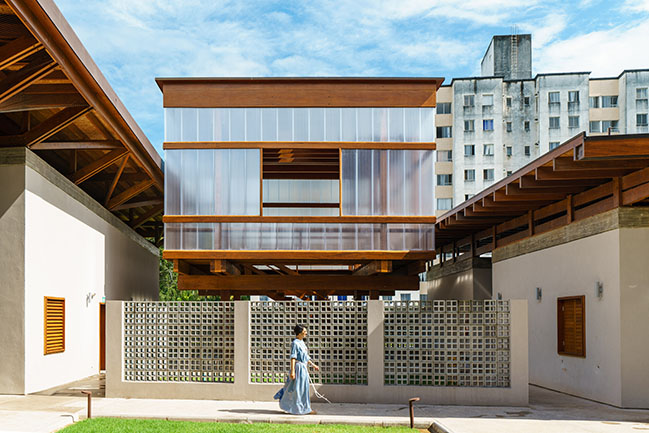
The design is based on a participatory method that involved architects and clients with the shared goal of creating a community that would establish a positive relationship between man, the built environment, and nature.
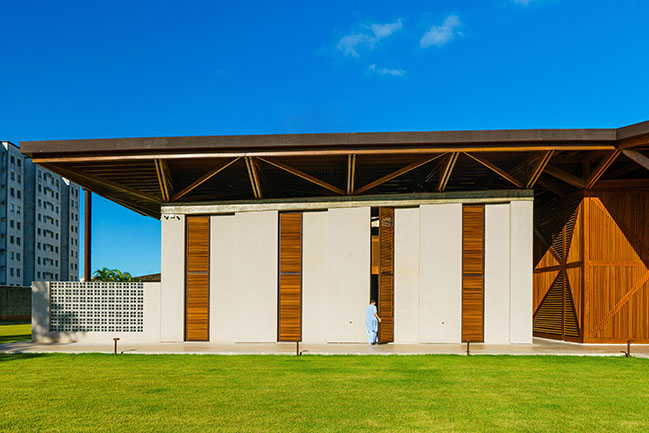
The conventual complex is comprised of low-tech buildings, where wood textures design the structure and cladding, giving the building a strong architectural identity that is further enhanced from the use of local artisanal manpower and traditional cooling techniques.
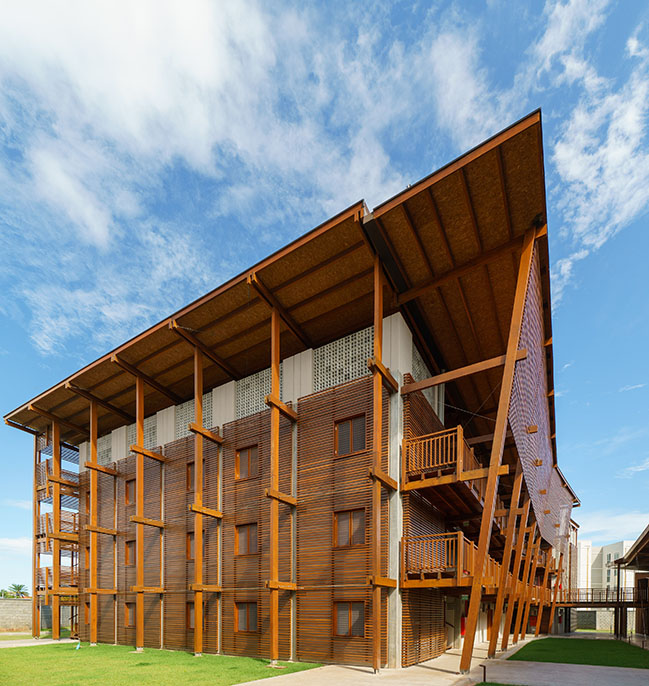
Planimetrically, the classic typology of the convent, developed around a single closed cloister, is reinterpreted, multiplying the number of cloisters and thinning out the buildings to allow the wind, which constantly blows from the east, to circulate between the 6 buildings of the complex: a refectory, a church, an administration building, a library, a sacristy, and cells.
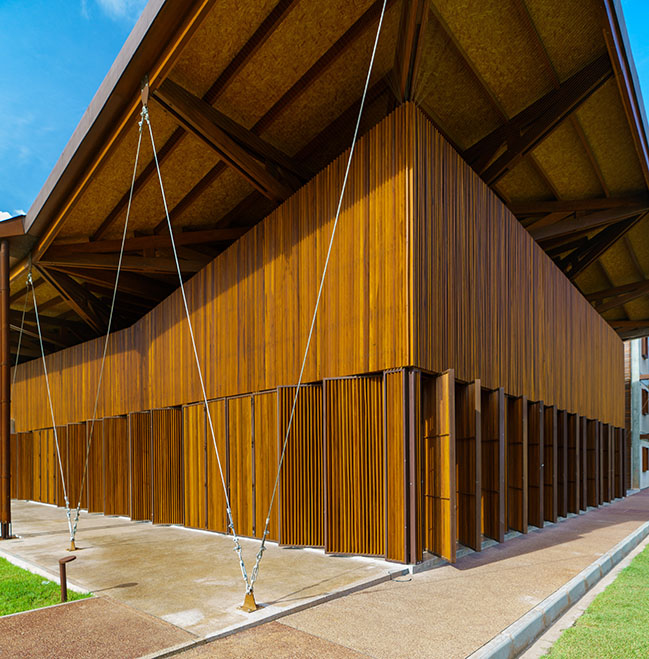
Large wooden roofs and brise-soleil protect the buildings from direct solar radiation, while permeable walls and rotating adjustable panels keep the rooms naturally ventilated, resulting in environmentally-friendly comfort without the use of mechanical systems.
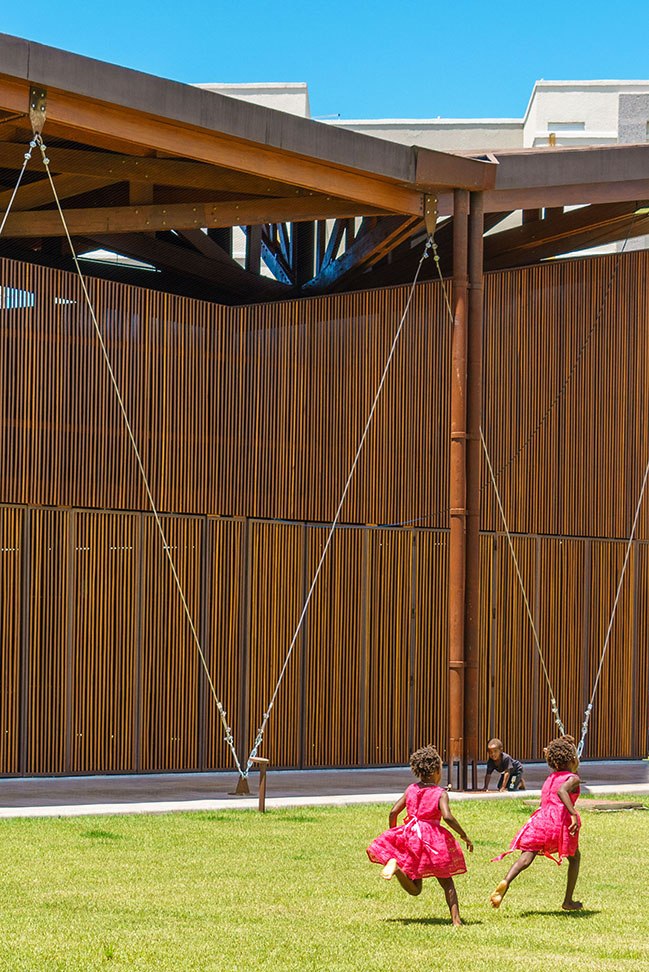
The complex was designed to combine maximum energy efficiency with minimum environmental impact, aided in large part by the use of photovoltaic panels and rainwater recovery systems.
This is an ambitious and innovative project to provide young people of Bahia's favelas of Bahia a better future based on improved care of the body, mind, and spirit, as well as through the pedagogical and educational value of the architectural quality of the spaces:
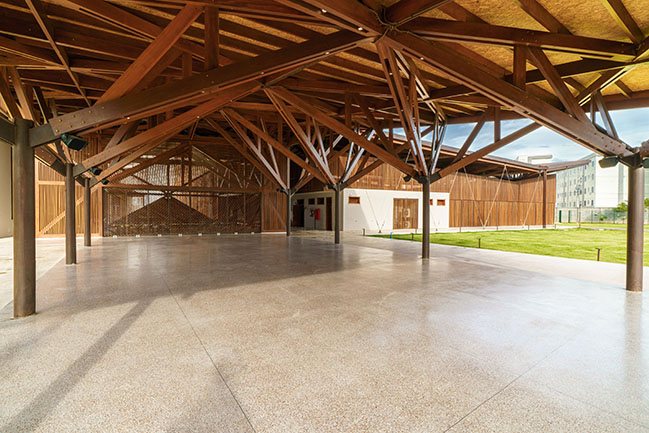
“As architects we strongly believe that architecture can positively change people's lives. The convent is a project that we have been involved in, both professionally and humanly, for many years. It was not only about creating a building, but also about understanding the deep nature of the place where we were going to design. Salvador de Bahia is a special place, where Western culture merges with African culture to foster a unique cultural and religious syncretism. But its suburbs are also very fragile and dangerous places, where violence and crime are the paradigm people deal with on a daily basis. The convent is located in this context, in the São Cristóvão neighborhood, one of the poorest and most dangerous in Salvador. Here, good architecture can be an antidote to the marginality to which millions of people are condemned in suburbs throughout the world. It is a sign of respect and dignity." - Cesare Querci, Architect, Mixtura
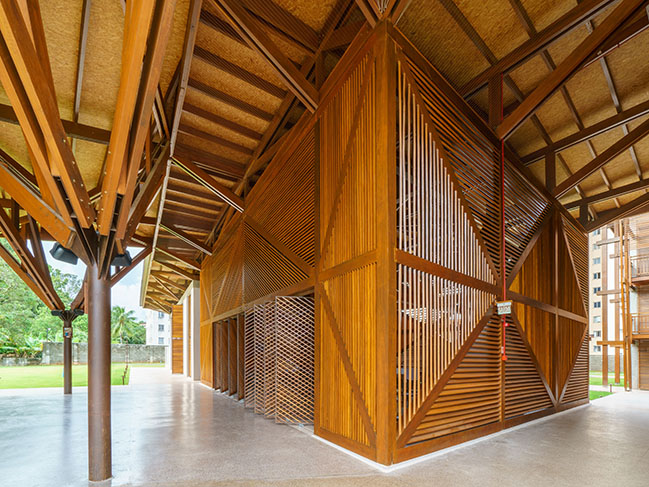
Young and passionate, the Mixtura architects enthusiastically accepted the challenge of creating a building that embodied the Franciscan charism of the clients, based on prayer and hospitality, while responding to needs derived from Salvador's tropical climate and social context.
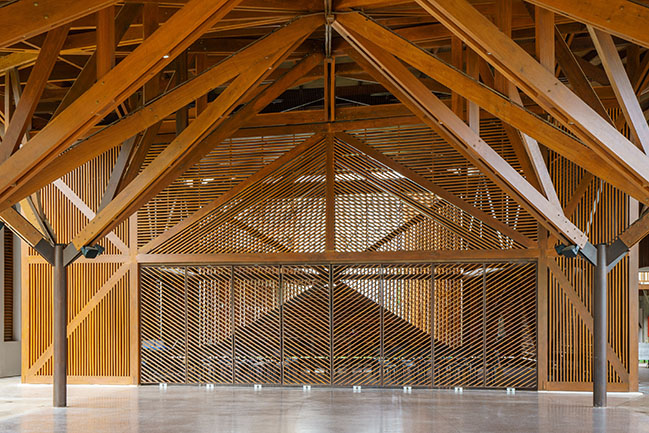
Architect: Mixtura
Client: Fraternità Francescana di Betania
Location: Salvador, Brazil
Year: 2022
Area: 5,300 sqm
Lead Architect: Cesare Querci (Mixtura AP)
Structural design: Carpinteria Estruturas de Madeira
Wooden structure: Escon Estrutura e Consultoria LT
Concrete structure: Light design: Mixtura AP, Nereo De Monte
Design Team: Cesare Querci, Maria Grazia Prencipe, Guido Di Croce
Early Stage design: Cesare Querci, Maria Grazia Prencipe, Guido di Croce, Alessandro d'Onofrio, Fabio Speranza, Vittoria Grifone
Photography: Cesare Querci
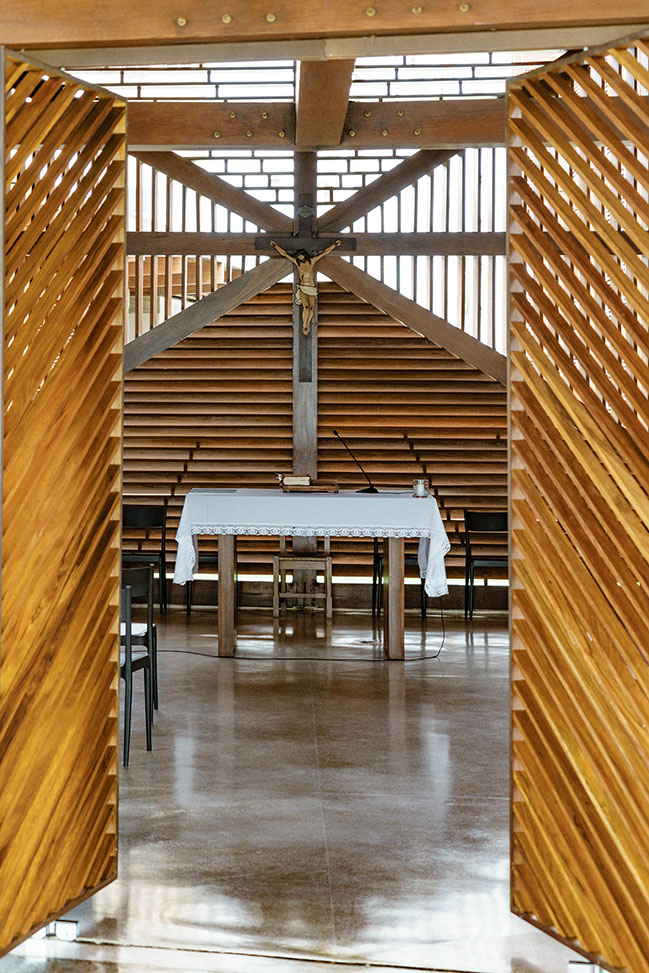
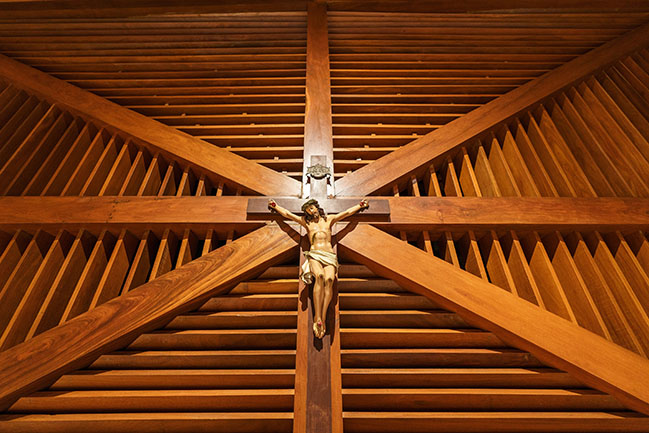
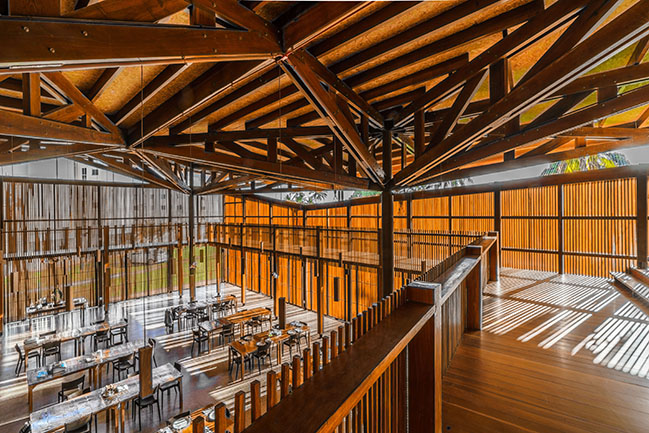
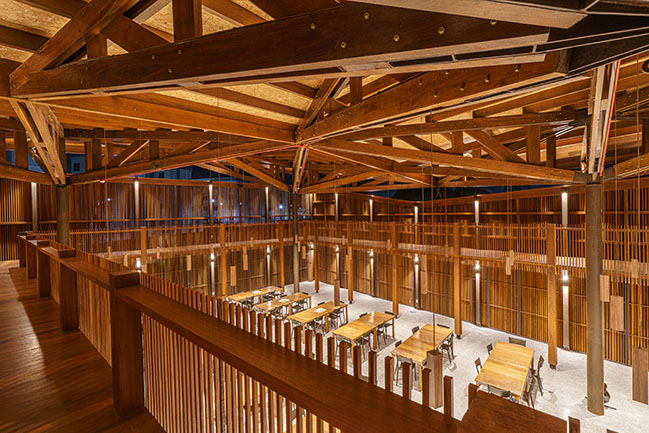
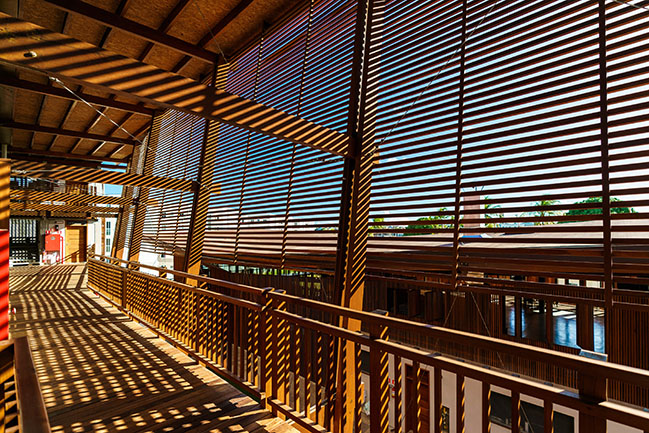
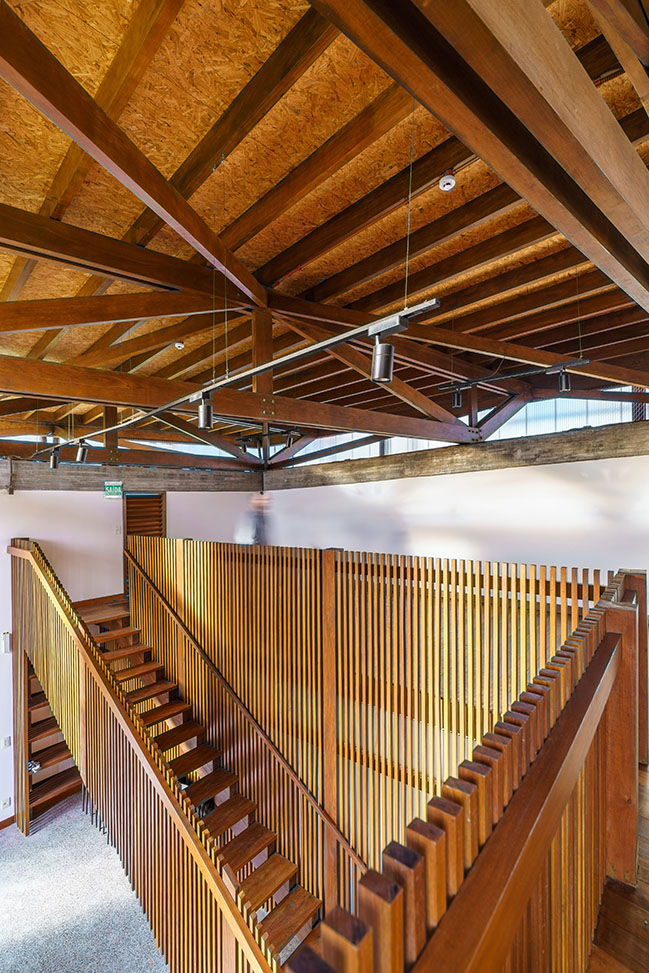

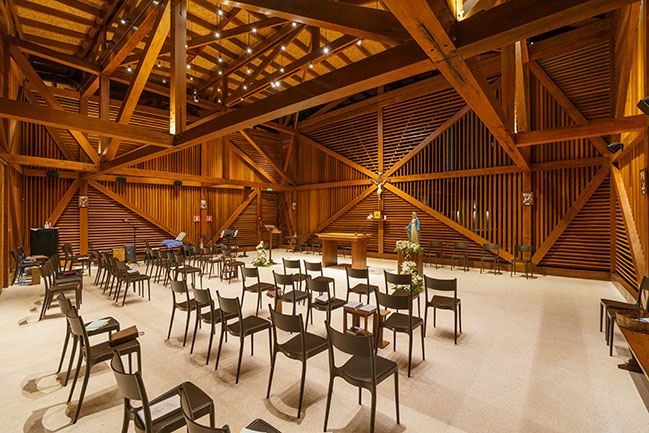
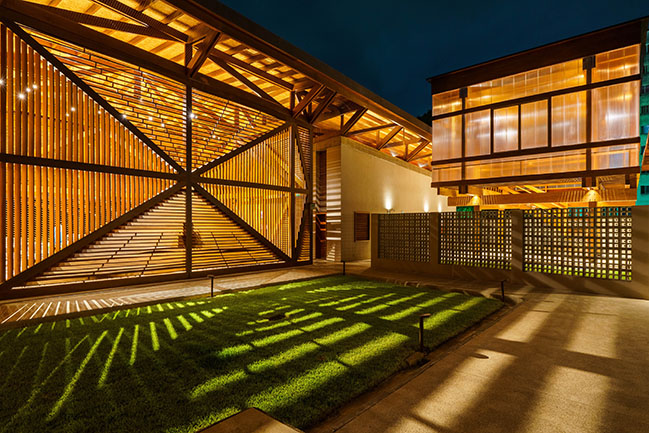
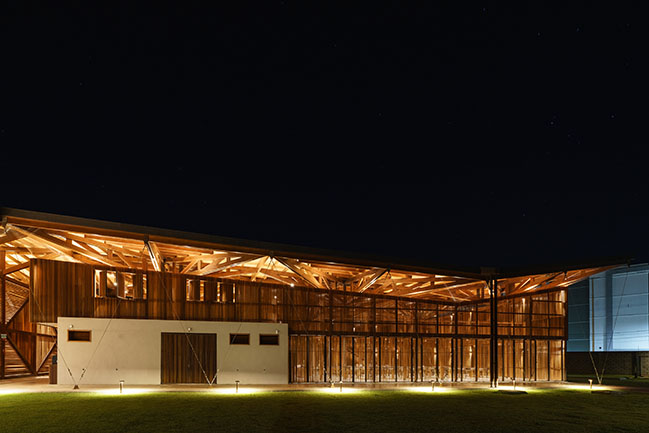
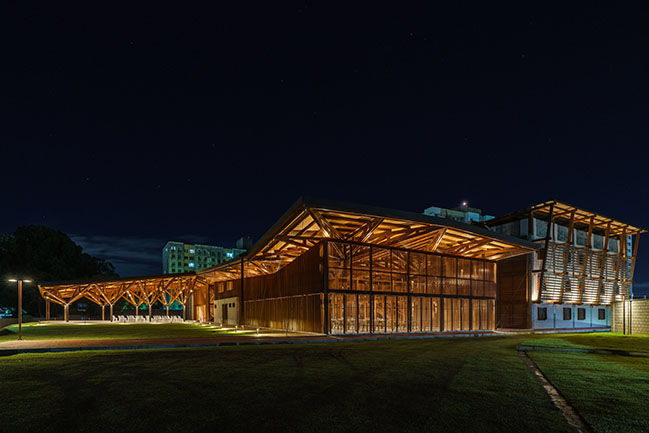
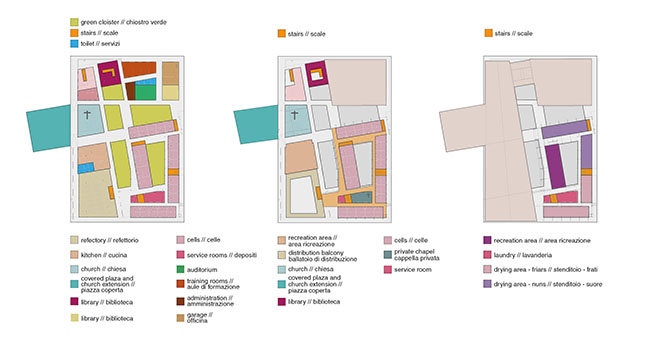
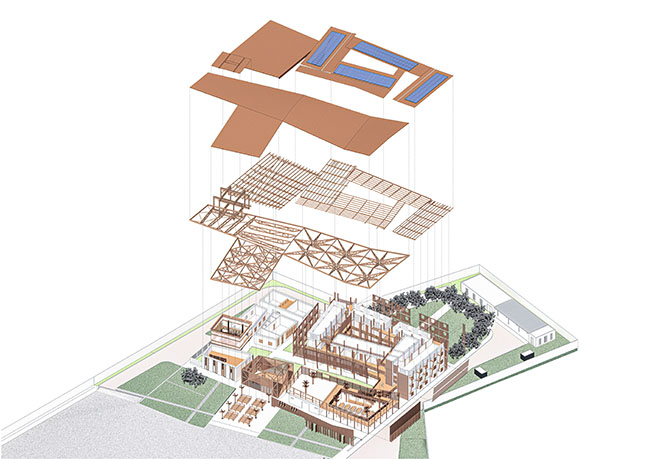


A Convent Between Spirituality and Social Engagment by Mixtura
05 / 23 / 2023 Designed by Mixtura, a team of young Italian architects, the convent of the Franciscan Fraternity of Bethany includes large spaces for prayer, hospitality, and meeting with the local community...
You might also like:
Recommended post: Tiny house concept by Jeanne Dekkers Architectuur
