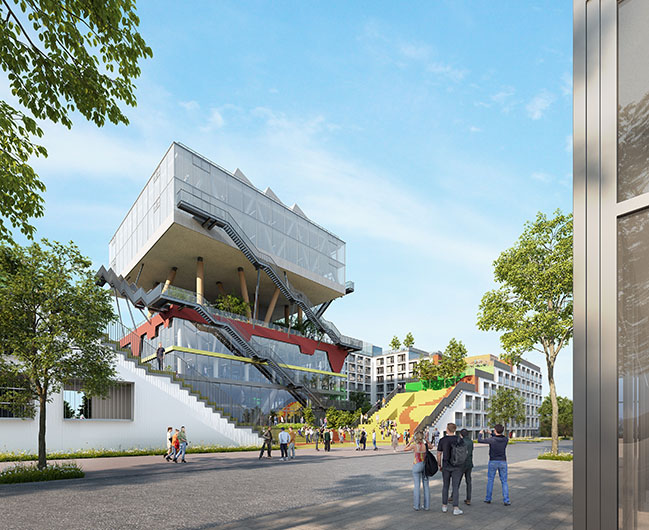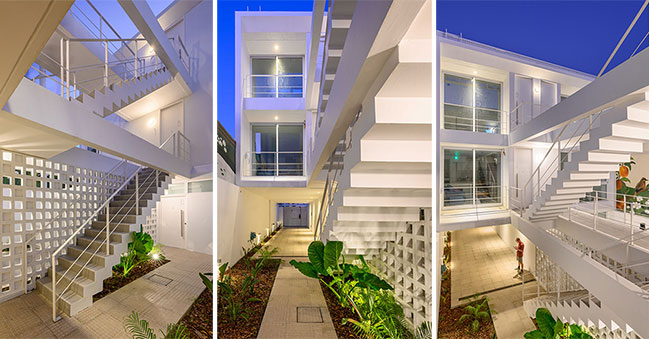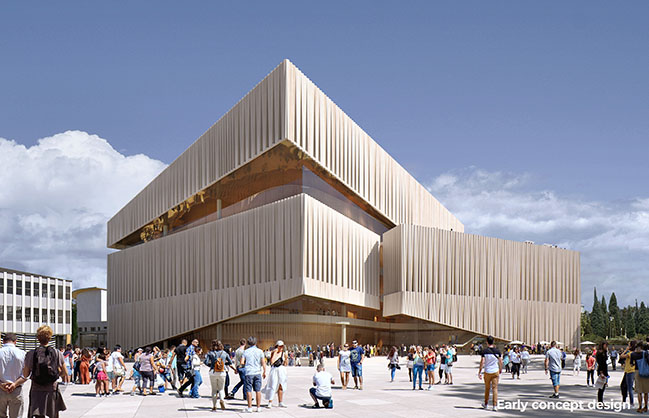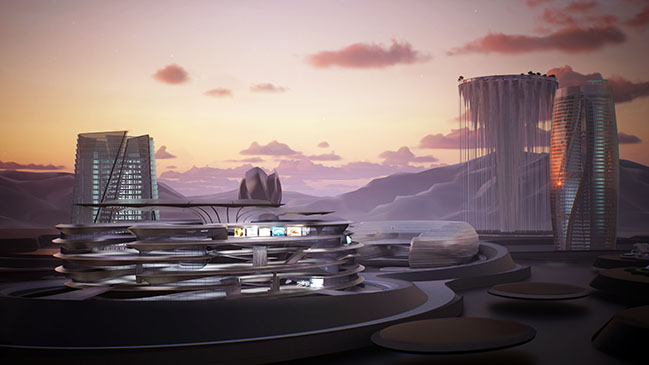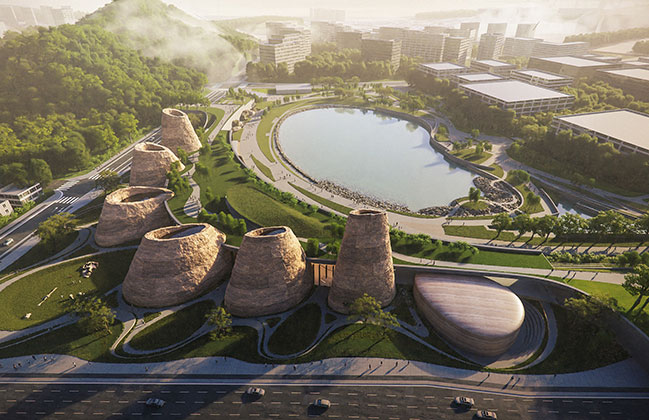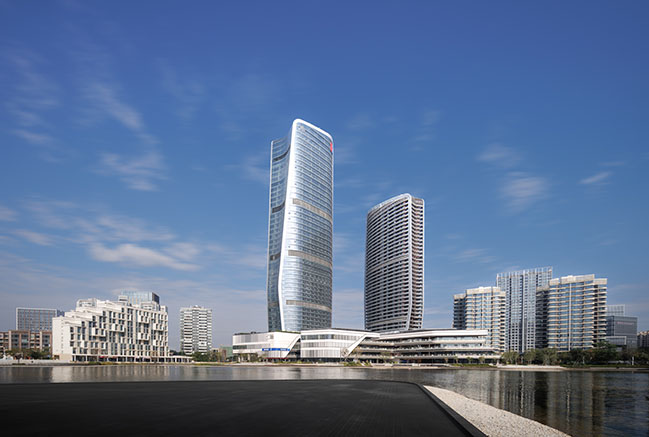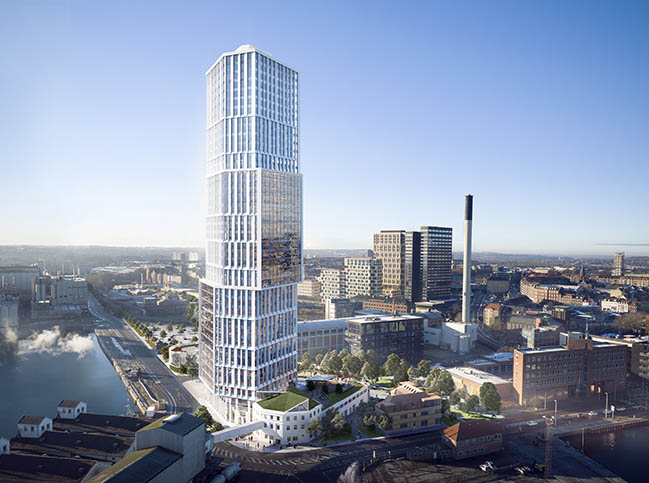05 / 15
2023
Culture at the Nuremberg Conference Hall - gmp to design spaces for theater, music and art...
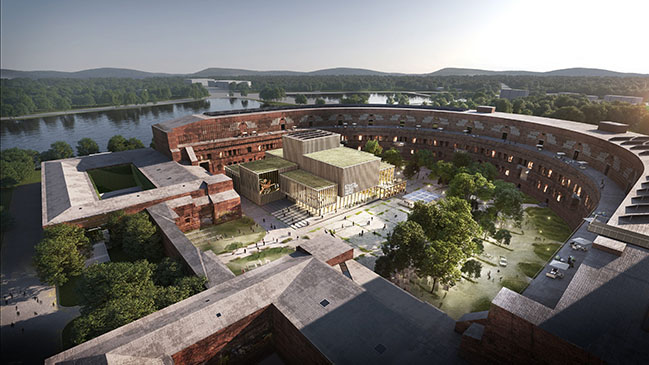
> Gasteig HP8 Isarphilharmonie concert hall by gmp Architekten completed
> Stade de Luxembourg by gmp Architekten opened
From the architect: The Conference Hall - which had been intended as a venue for the party conferences of Hitler’s National Socialist German Workers' Party (NSDAP) – is located on the historic site of the Nuremberg Rally. Construction work on the 118,000 m² circular building started in 1935; however, due to the war, work started to slow down and finally stopped in 1943, leaving a shell structure that is reminiscent of the Colosseum in Rome. So far, this monumental relic has largely remained without any long-term function and is now to be transformed into a building for artistic and cultural purposes. To this end, architects von Gerkan, Marg and Partners (gmp) have been commissioned to carry out the interior design.
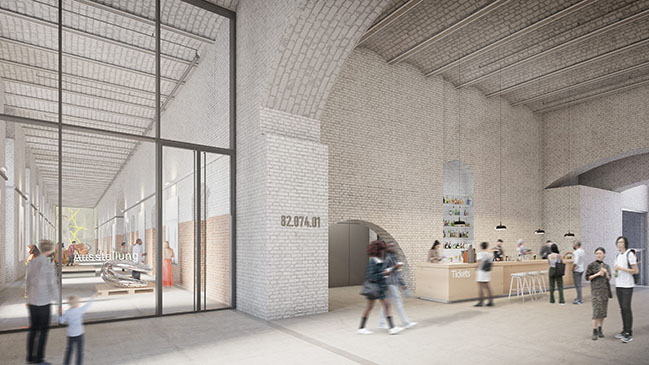
In the past, various ideas for permanent use of the building have been put forward, including one for a football stadium in the 1950s and another for a shopping center in the 1980s. Following extensive public debate about how to deal appropriately with the legacy of the building, Nuremberg City Council has now decided to use the listed shell structure for cultural purposes. Six of the 16 building sections will accommodate foyers, cloakrooms, and eateries as well as support rooms such as workshops, dressing rooms, and rehearsal rooms of the Nuremberg State Theater, which are needed for the theater building to be constructed in the inner courtyard.
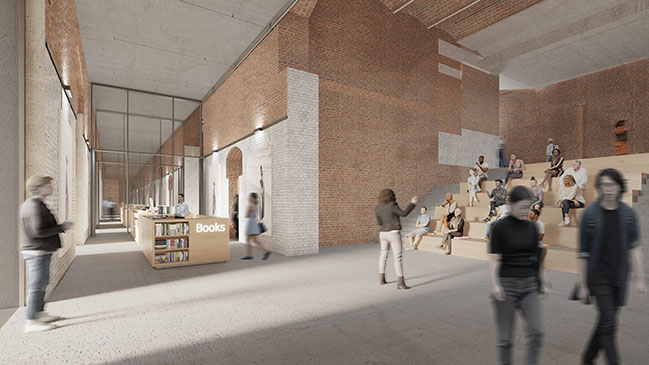
In addition, four sectors of the Conference Hall will be converted into so-called “enabling spaces”, with a net floor area of more than 7,000 m². These are spaces where artists and creatives can work, produce, and present/exhibit their work. Overall, the plan includes studio rooms, workshops, a recording studio, band rehearsal rooms, a large dance rehearsal room, and numerous social interaction spaces. In terms of design, the original shell structure will be retained, thus preserving the traces of the past. The objective of gmp’s conversion concept is to streamline the repeating space configurations of the existing building - with its stairways, galleries, and functional spaces - using minimally invasive intervention, and to create space structures that are flexible enough for future uses.
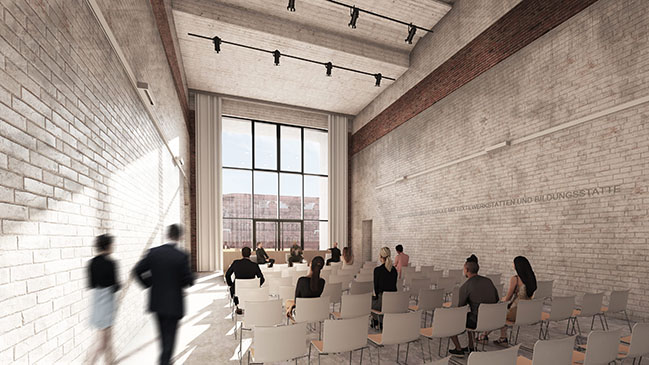
The idea of changing the use of the listed building to house cultural activities came about when the City of Nuremberg applied for the title of the 2025 European Capital of Culture. That this idea will now be implemented is also connected with the necessary comprehensive refurbishment and expansion of the Nuremberg Opera House. This is because while work is going on at the original State Theater – which is estimated to take about ten years – an appropriate venue with suitable facilities is needed for opera, musical theater, dance, and concerts. In December 2021, the Nuremberg City Council voted to use the Conference Hall for this purpose. However, since the actual performance facilities, e.g. stage, orchestra pit, auditorium, and orchestra rehearsal room cannot be accommodated in the existing structure, an additional building is required. To find a suitable location for this, gmp was commissioned as one of eight practices to carry out a feasibility study. On the basis of this expert study, the city decided, in the summer of 2022, to use the north-west side of the inner courtyard. The new building to be constructed there is currently the subject of a tender procedure for a design-and-build contract.
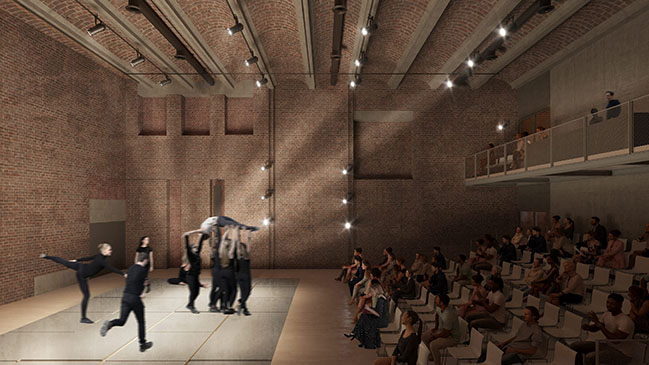
The shared cultural use of the Conference Hall facilitates synergy between the Nuremberg Rally Documentation Center in the end building to the north, the Nuremberg Philharmonic Orchestra in the end building to the south, the enabling spaces, and the Nuremberg State Theater.
Architect: gmp Architekten
Client: City of Nuremberg
Location: Nuremberg, Germany
GFA: 91.200 m2
Project Lead: Annette Löber
Design: Stephan Schütz and Christian Hellmund
Team: Miryam Aykurt, Stefan Both, Jan Peter Deml, Valentin Goetze, Malte Grannemann, Dmytro Krasnyi, Maximilian von Moltke, Birte Oberbossel, Filippo Ragusa, Eduard Resina, Christoph Rohner, Thilo Zehme
Images: gmp Architects

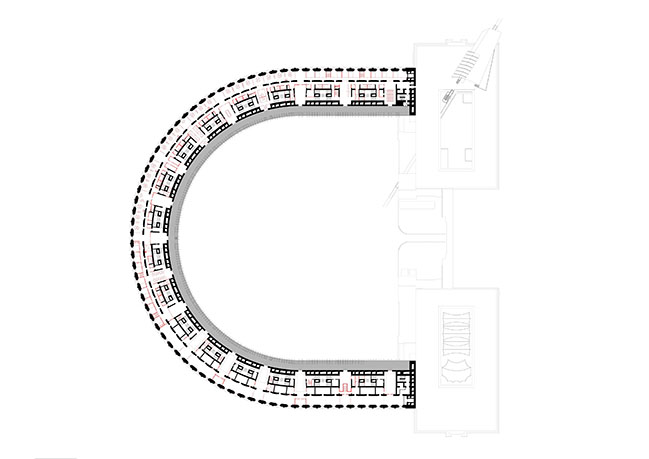
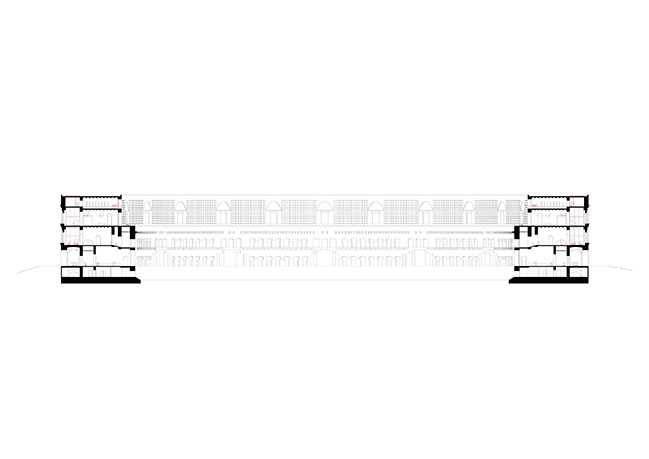
Kongresshalle Nuremberg by gmp Architekten
05 / 15 / 2023 Culture at the Nuremberg Conference Hall | gmp to design spaces for theater, music and art...
You might also like:
