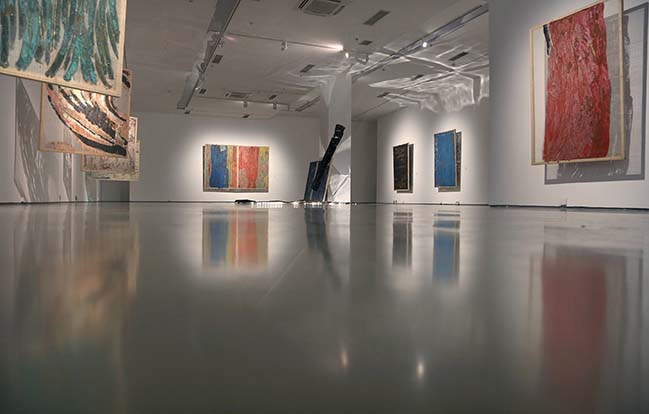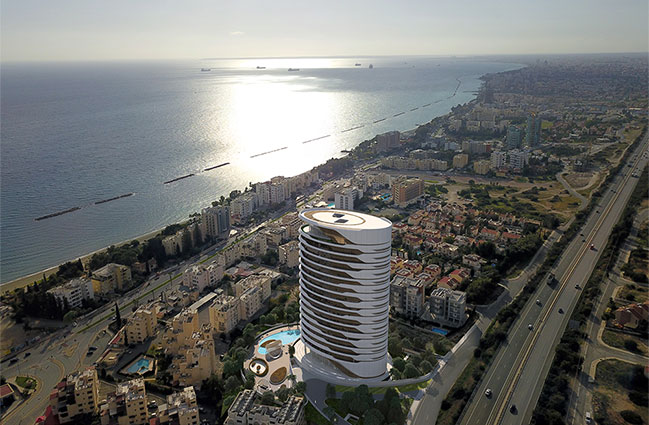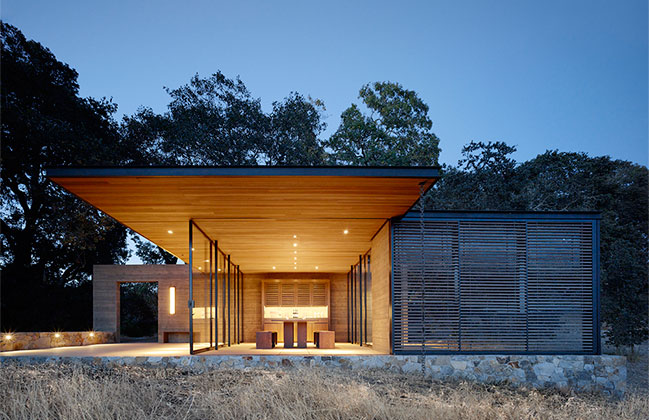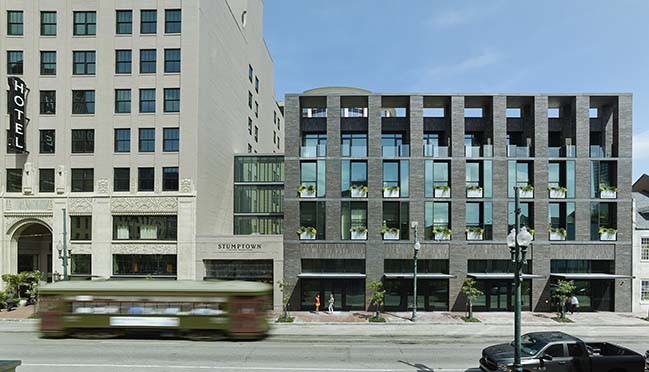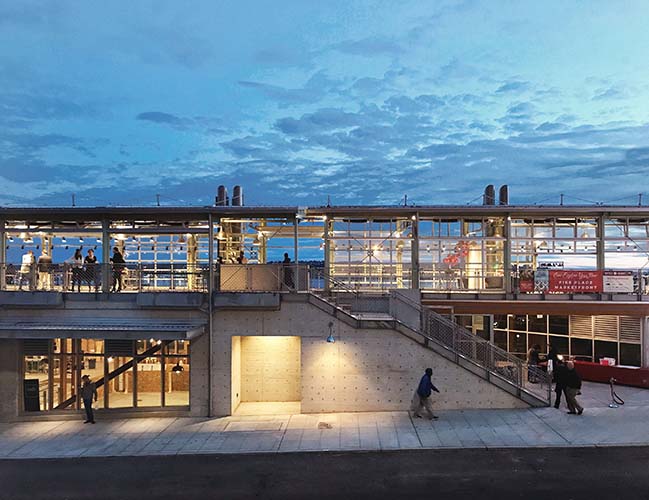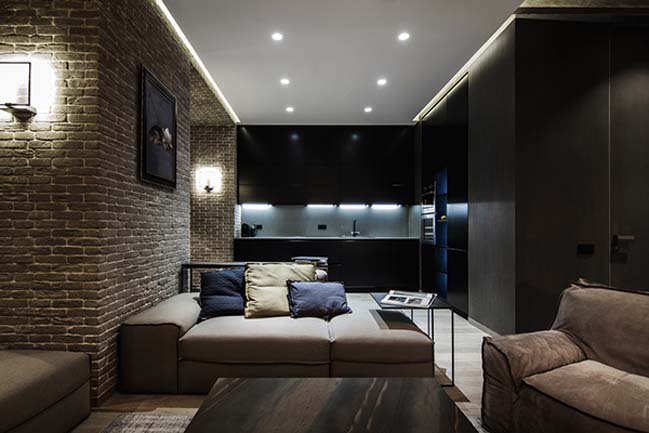03 / 17
2019
This luxury residential project enjoys a privileged location in Mexico City and peerless natural surroundings. The site has a very rugged topography so it was decided to integrate as far as possible the architecture to these natural formations, with the aim of respecting the environment and exploiting the extraordinary panoramic views of the city that can be seen between the vegetation.
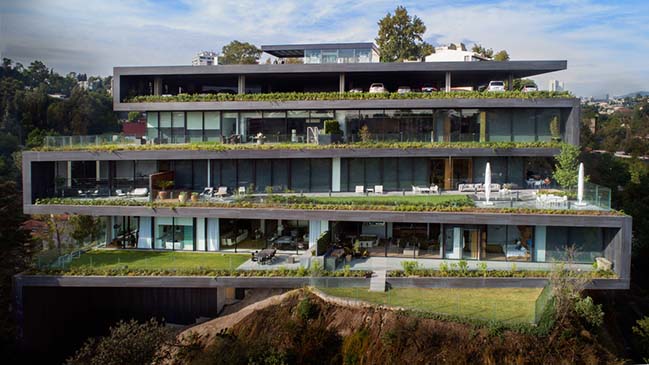
Architect: Sordo Madaleno Arquitectos
Location: Mexico City , Mexico
Year: 2018
Project size: 5,471 sq.m.
Site size: 4,430 sq.m.
President: Javier Sordo Madaleno Bringas
Architecture Leader: Javier Sordo Madaleno de Haro
Project Leader: Fernando Sordo Madaleno de Haro
Project Manager: Alejandro Espejel
Design Team: Miguel Baranda Estrada, Iovany Fuentes Guerrero, David Pazos Tesorero
Interior Design: Sordo Madaleno Arquitectos
Interior Director: Nadia Borrás
Interior Team: Pilar Ocejo
Photography: Jaime Navarro

From the architect: The architectural concept is based on a linear element which folds itself over the topography in a right-angled zigzag shape. Each fold responds to different needs and contains the spaces for the five departments, with large terraces, amenities and parking. This resulting piece of four levels, as it adapts to the ground, is transformed into a structure element (like a wall or slab) or an open plaza or terrace. A solution that creates an elegant and subtle shape with a clear horizontality between the native vegetation of the context.
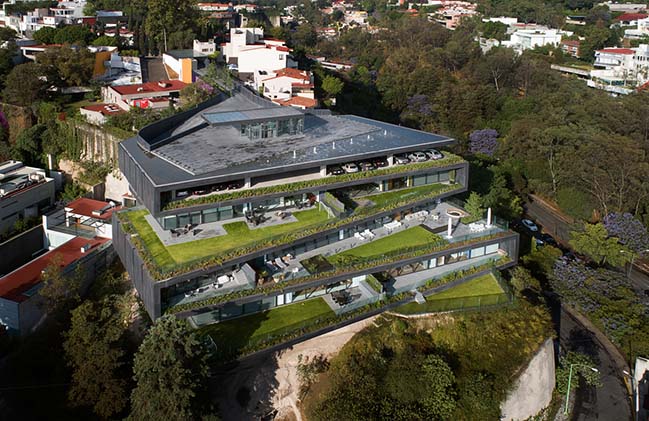
The natural slope of the terrain made it necessary to develop the entrance and sequence of the building in a descending fashion. The vehicular access is located at the highest point, with a ramp that descends comfortably 5 meters to a reception area, visually rounded off by a large wooded area. This area is delimited by a large pool of water with fountains, and incorporates 10 parking spaces for visitors and the access ramp to the residents’ parking. The lobby is sited at the center of this plaza in a transparent glass box with access to the vertical circulation nucleus for distribution to the various departments on the four levels below.
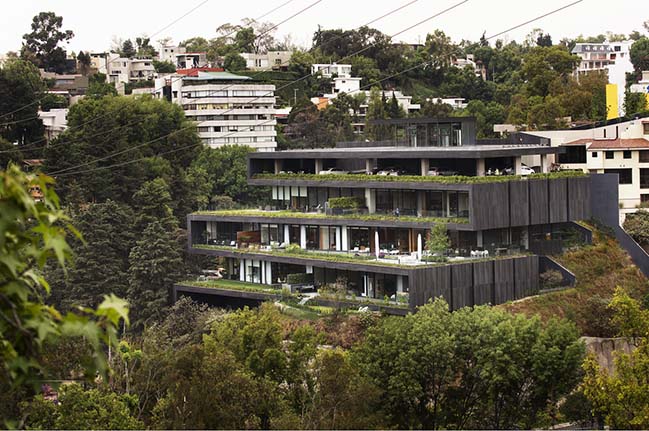
Level -1 houses residents’ parking, with 29 parking spaces. On level -2 are departments 1 and 2, each measuring 500 m2. Level -3 contains the amenities, with pool, spa, gym, terrace, dressing rooms and bathrooms. Department 3 is on the same level, with a built area of 700 m2. On level -4, departments 4 and 5, also 500 m2 each, are located.
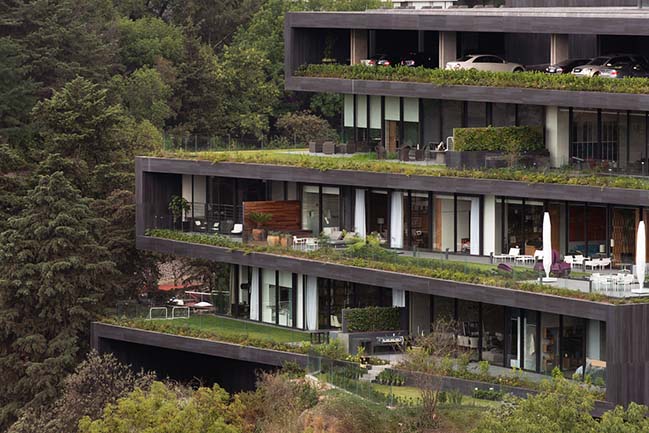
The distribution and requirements of each department are different. The interior program of departments 1, 2 and 5 features: access hallway, living room, dining room, kitchen, guest bathroom, family room, three bedrooms with dressing room and bathroom, laundry room, maid’s quarters with bathroom, and spacious garden terraces with water features and wooden deck. Given its size, department 3 has additional spaces including a fourth bedroom with bathroom, a library, and wine cellar. Department 4 has only two bedrooms, but also features a wine cellar, playroom, and study.
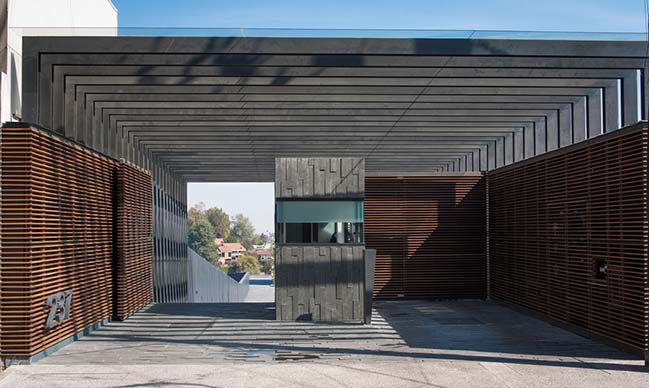
The project design provides for high ceilings, open-plan common areas and large picture windows that offer spectacular panoramic views and provide natural ventilation and illumination for most spaces. The gardened spaces provide shade while capturing rainwater for storage, treatment and reuse in irrigation. The storage cistern is located below level -4, taking advantage of a redundant space between the terrain and the structure of the building.

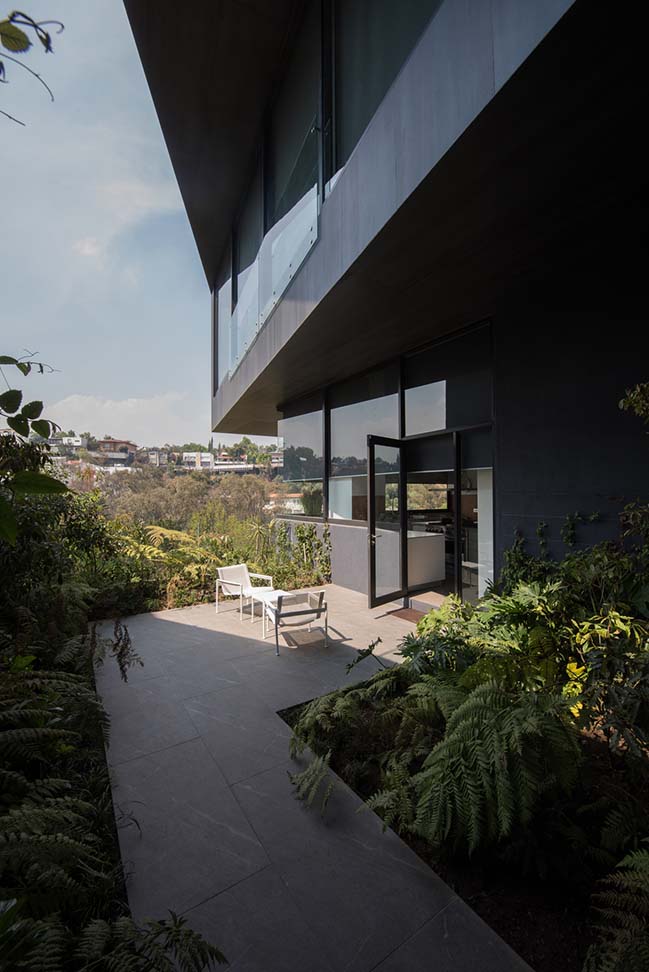
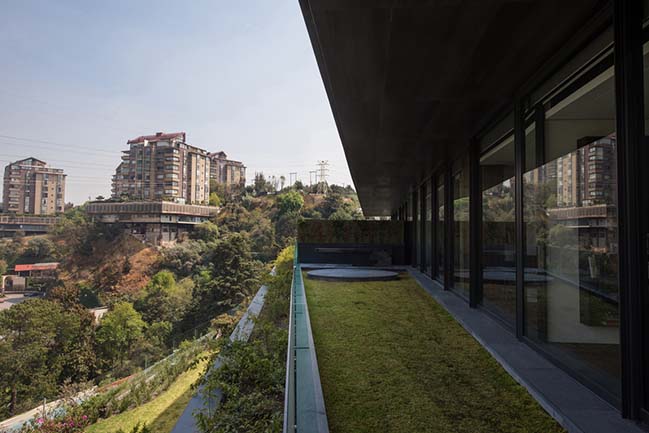
[ VIEW MORE SORDO MADALENO ARQUITECTOS' PROJECTS ]
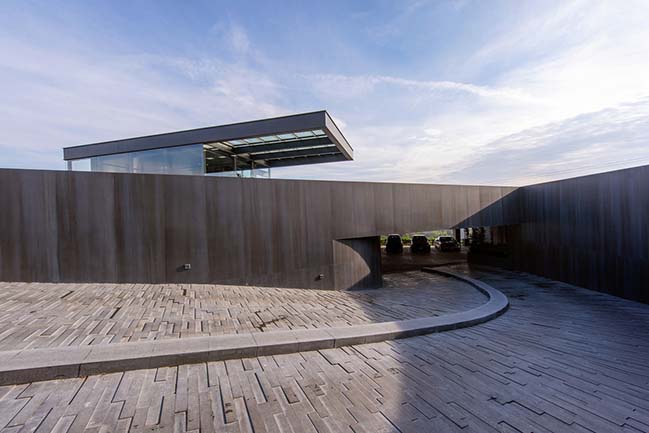
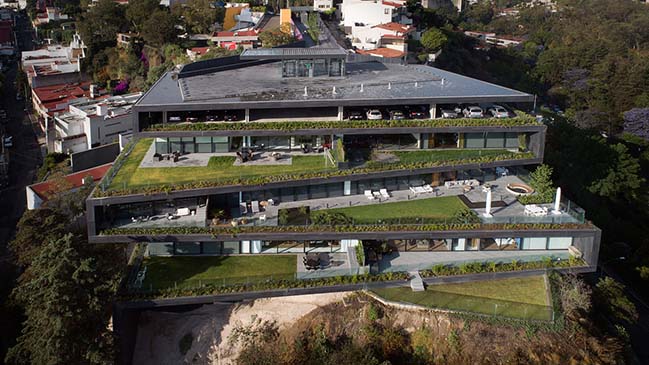
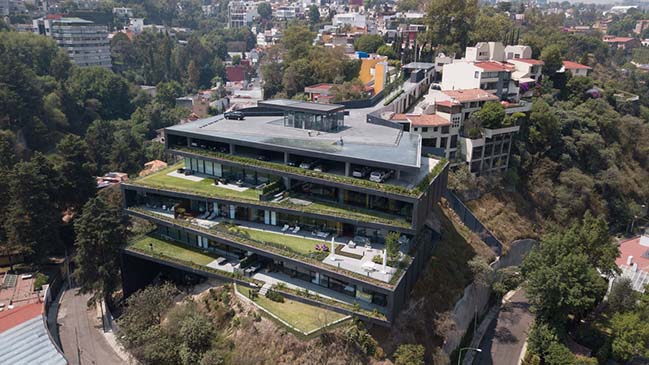

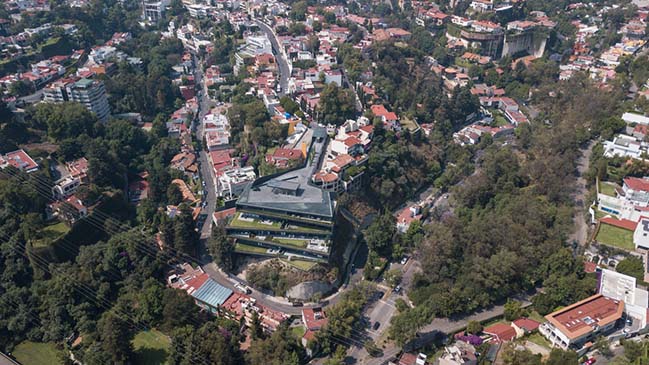
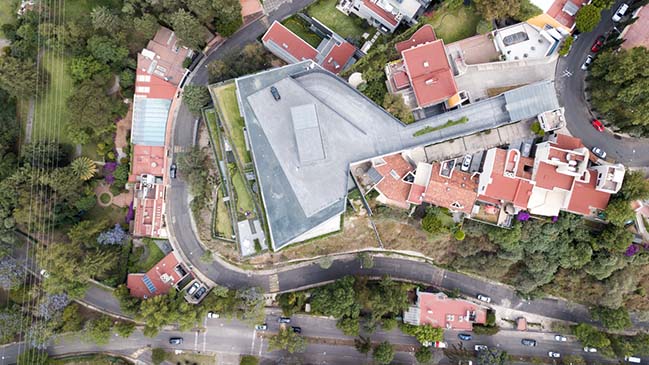
YOU MAY ALSO LIKE: Cozumel House by Sordo Madaleno Arquitectos
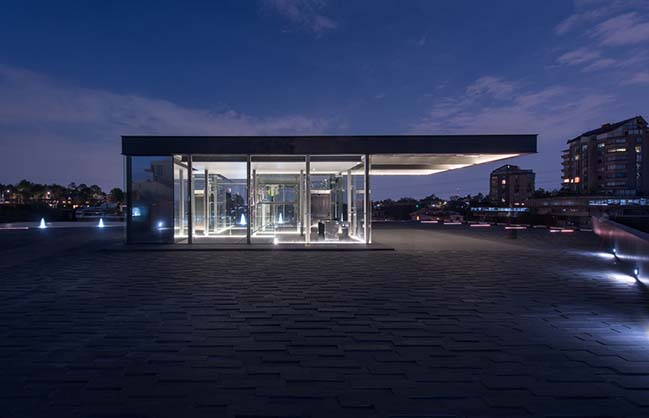

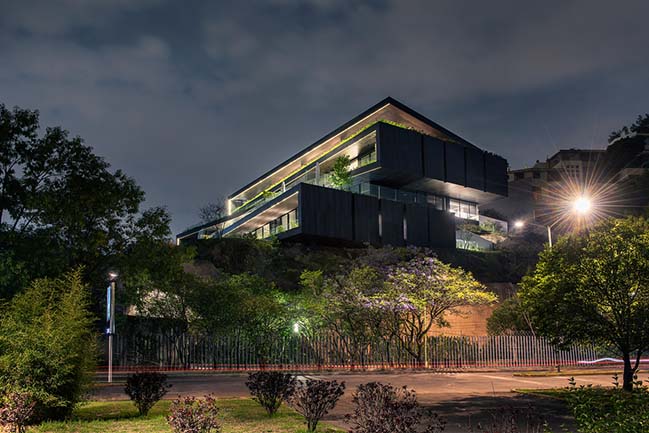
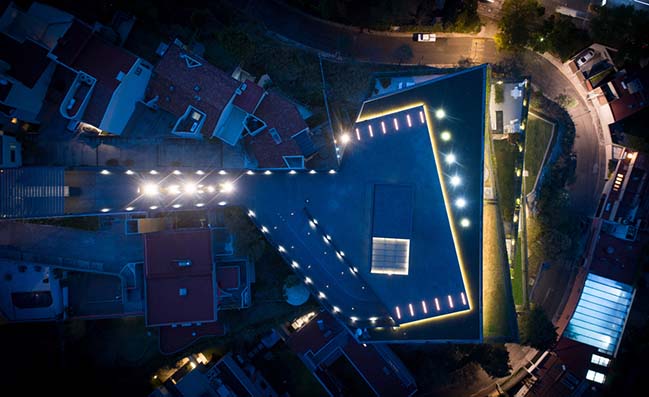
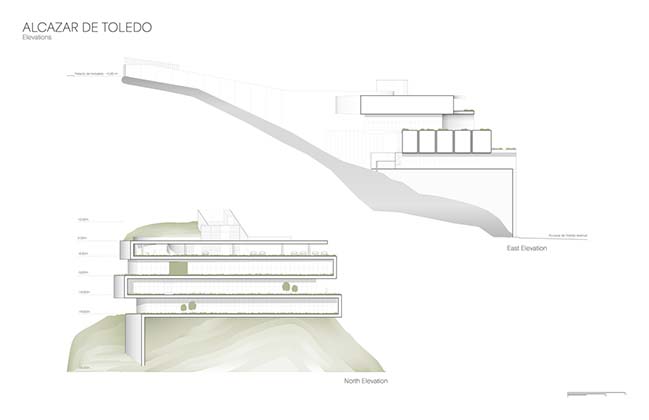
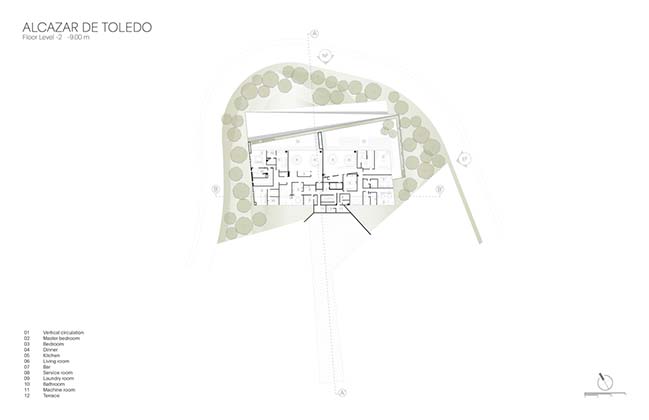
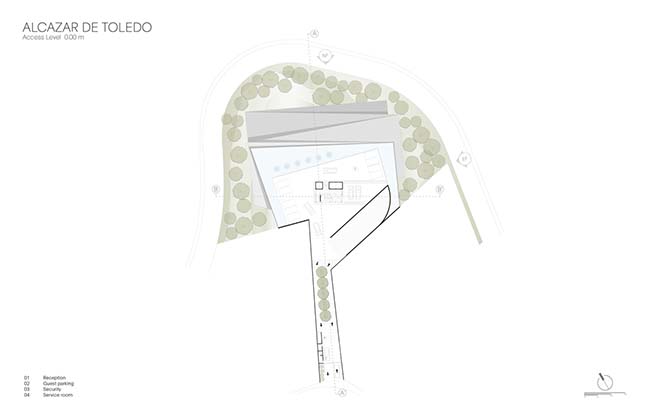
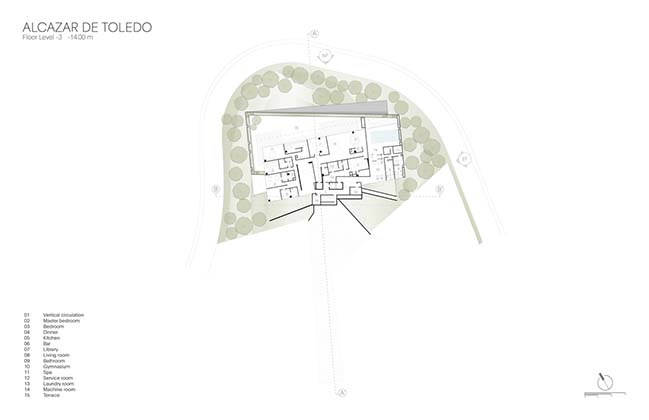
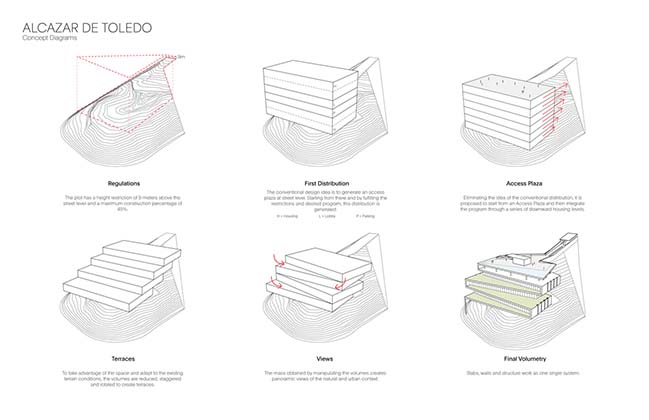
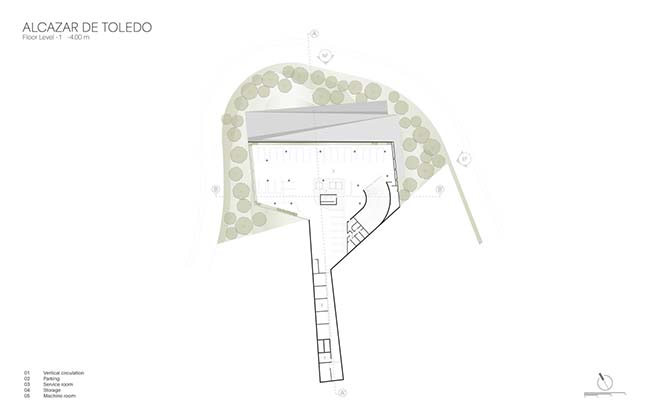
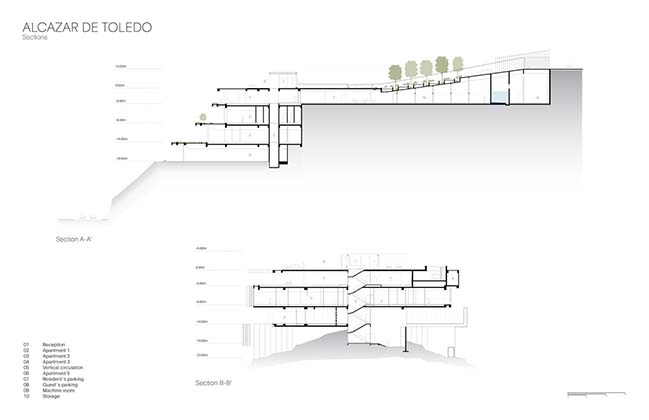
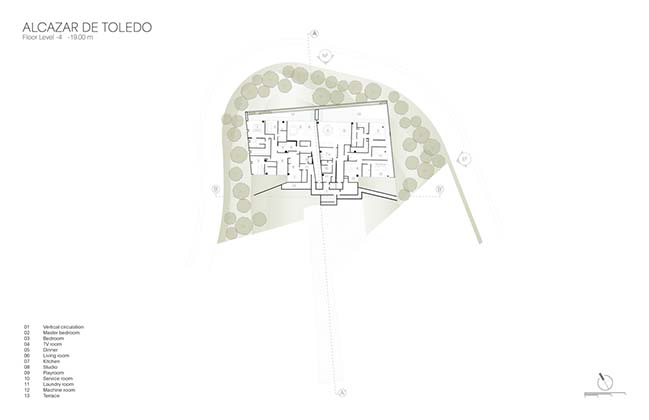
Alcázar de Toledo by Sordo Madaleno Arquitectos
03 / 17 / 2019 This luxury residential project enjoys a privileged location in Mexico City and peerless natural surroundings. The site has a very rugged topography so it was decided to integrate ...
You might also like:
Recommended post: Brick apartment in Kiev
