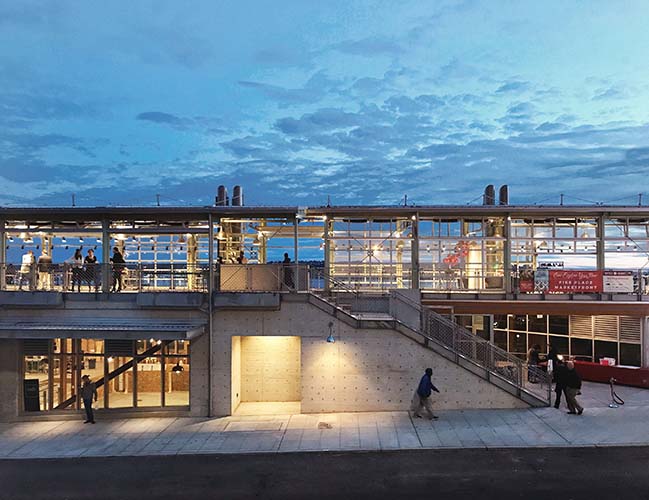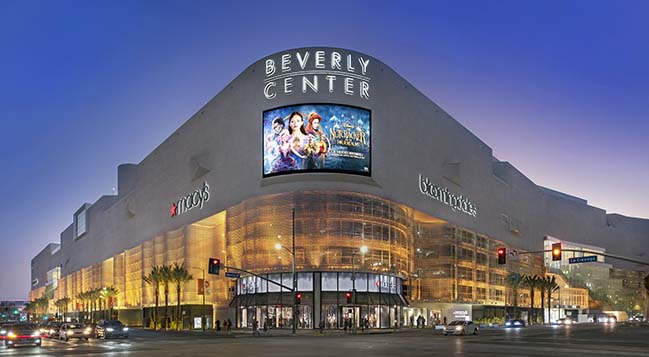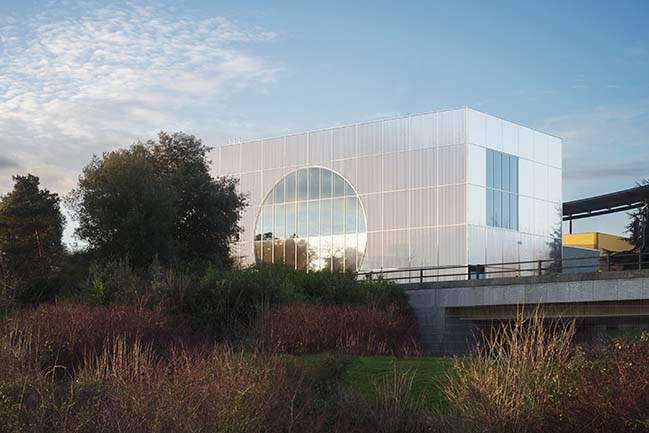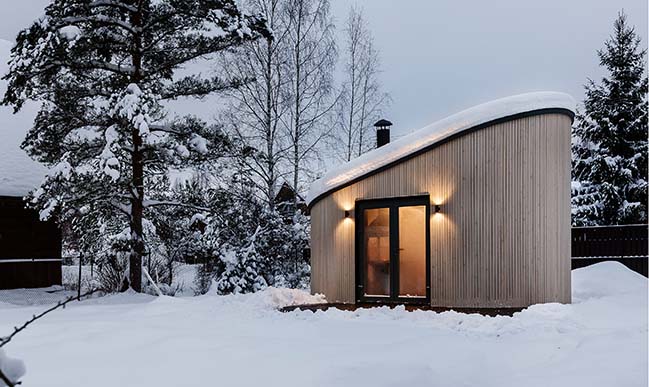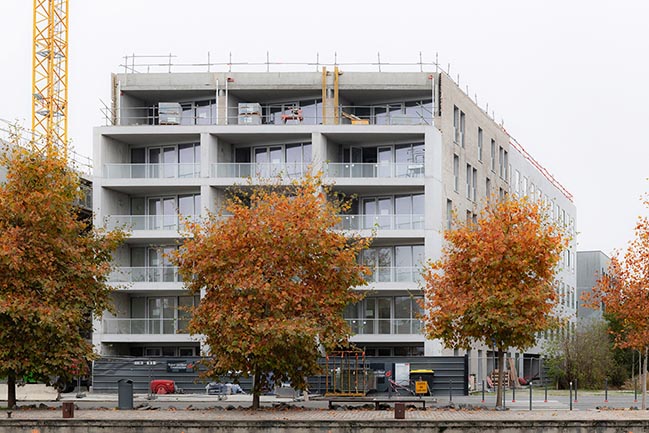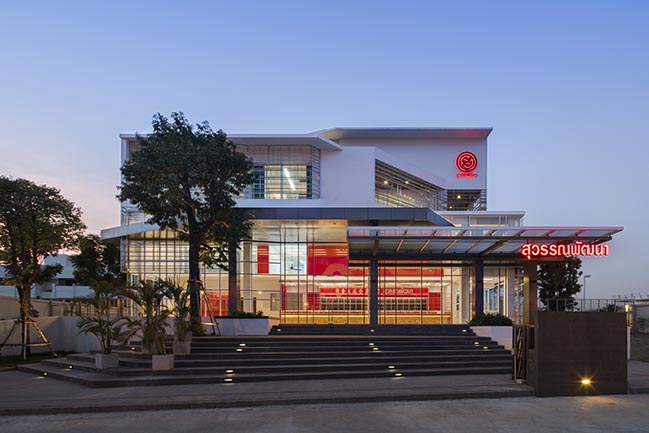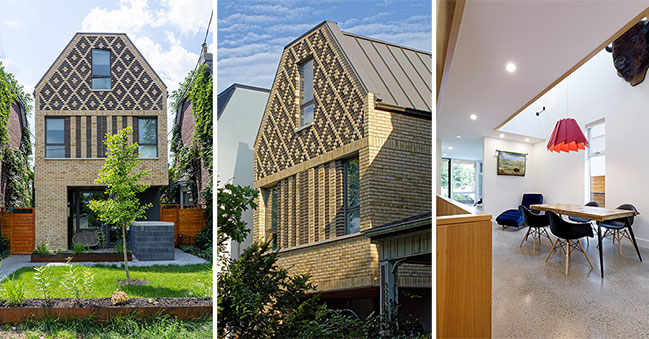03 / 15
2019
Savanna, a New York City-based real estate investment manager, owner/operator and developer recently launched sales of The Vandewater – a 183 unit luxury condominium residence nestled within the charming, academic neighborhood of Morningside Heights. Designed by INC Architecture & Design, with landscapes envisioned by award winning firm Michael Van Valkenburgh Associates (MVVA), the striking 391 foot tower with 24,000 square feet of amenities will add a transformative presence to the Manhattan skyline.
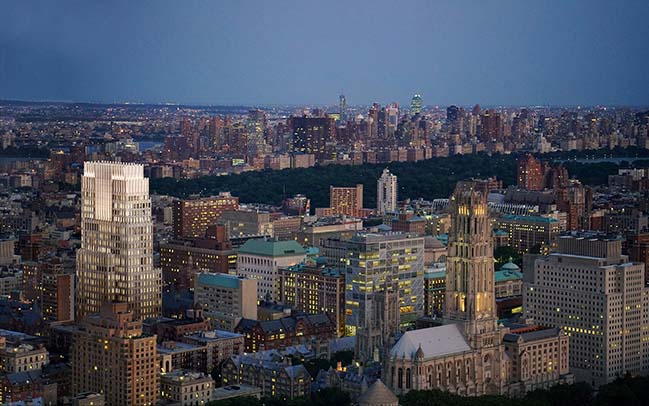
Architect: INC Architecture + Design
Location: 543 West 122nd street, New York, NY, USA
Groundbreaking: Feb 2018
Developer: Savanna
Landscape Design: Michael Van Valkenburgh Associates
Architect of Record: SLCE Architects
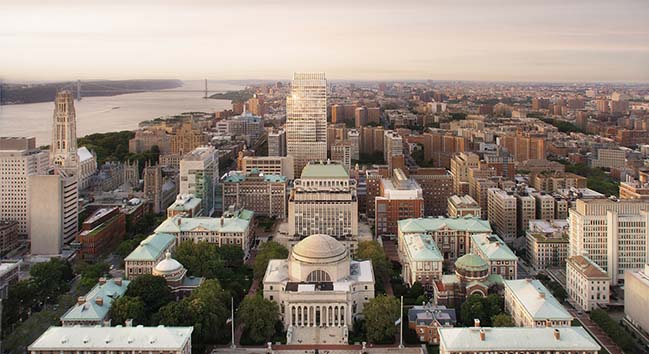
From the architect: Ideally situated at 543 West 122nd Street near idyllic Seminary Row, one block north of Columbia University and just south of Columbia’s $6.8 billion state-of-the-art Manhattanville Campus expansion, The Vandewater will deliver several firsts to the Morningside Heights community:
Debuting Luxury Living – The Vandewater brings a caliber of residence never before offered to Morningside Heights commensurate with the world-class reputation of the surrounding academic community.
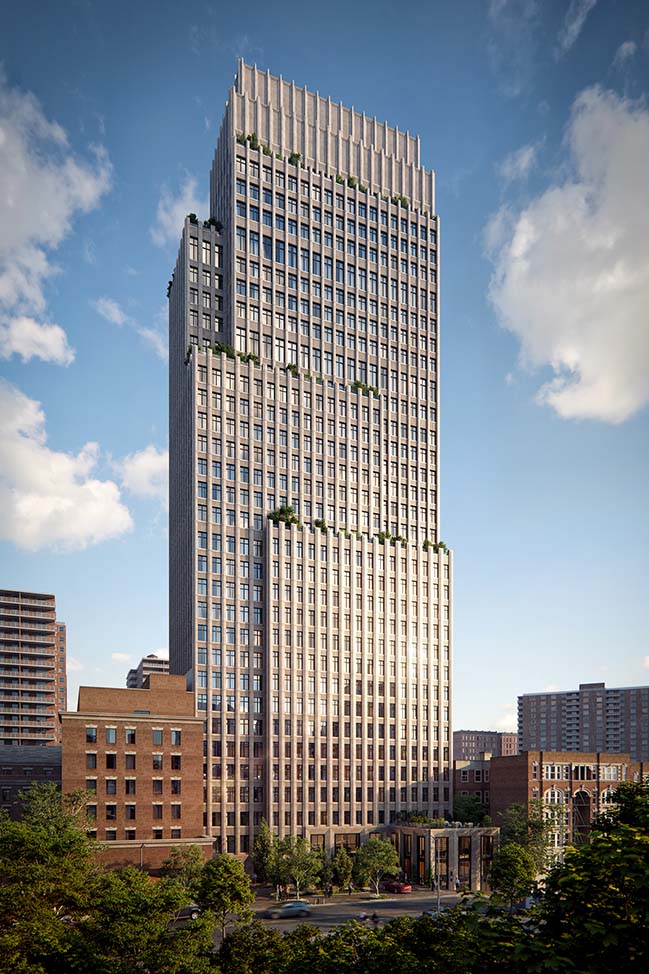
Rooms with a View: Breathtaking Vistas & Striking Height – At 391 feet high and 33 stories, all The Vandewater's residences have remarkable light, air and garden views with dramatic city vistas from the top third of the building. Preserved views in every direction allow for virtually no obstructions past the 20th floor, providing views of the George Washington Bridge, Hudson River, Central Park, downtown Manhattan and beyond.
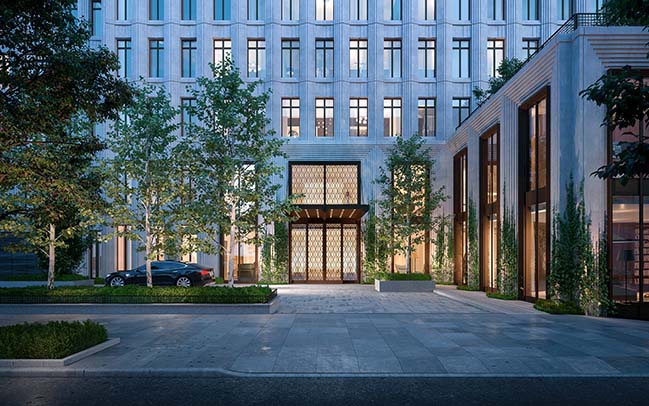
Architecture & Design from INC – From the minds behind 121 East 22nd Street and 1 Hotel Brooklyn Bridge Park, INC reinvents the great art-deco setback buildings of the 1920s at The Vandewater. The nearby neo-classical architecture of Columbia’s campus and the verticality of neo-gothic Riverside Church influenced the exterior, the grand double-height lobby and rich interiors.
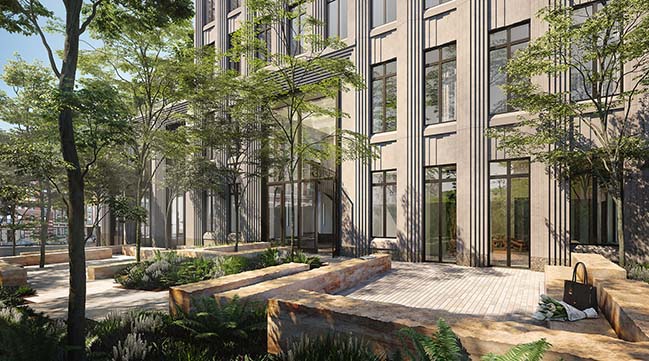
Pedigreed landscaping – MVVA, known for their creations at Brooklyn Bridge Park, Harvard Yard’s restoration and campus work at Princeton and Wellesley – have designed two private gardens, outdoor terrace dining and a modern cobblestone motor court drive. The Vandewater was selected as MMVA’s first ever multifamily condominium project in New York.
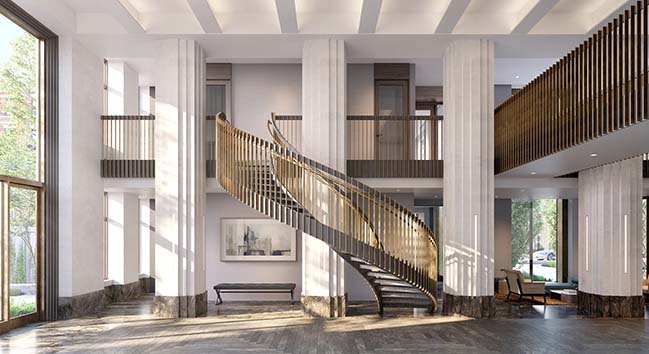
Extraordinary Amenities – The 24,000 square feet of amenities across three floors of wellness living are inspired by historic luminary residents of Morningside Heights – George Gershwin, F. Scott Fitzgerald, Allen Ginsburg – and include a Salon, Practice Room, Great Room and Club Room. In addition to the private gardens and drive up motor court, services include a 24-hour doorman, concierge services by Luxury Attaché, a 70 foot lap pool, fitness center, forest-inspired Children’s Playroom, yoga/pilates room and pet spa.
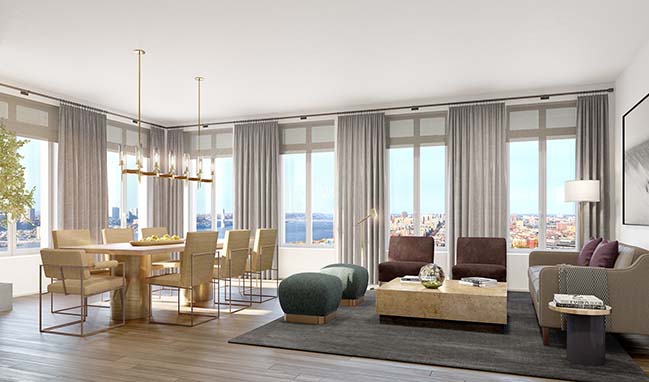
Classic. Redefined. - Notable Finishes and Design
Studio to four-bedroom residences capture a harmonious sensibility with custom craftsman-inspired kitchens in two tones of rich oak cabinetry, pewter hardware, honed Perla Venata quartzite countertops, Antique Brown granite island countertops and Miele stainless steel appliances.
Tranquil master bathrooms are wrapped in honed Windsor Cream marble with a white oak double vanity and black travertine counter, frameless floor-to-ceiling glass shower and soaking tub.
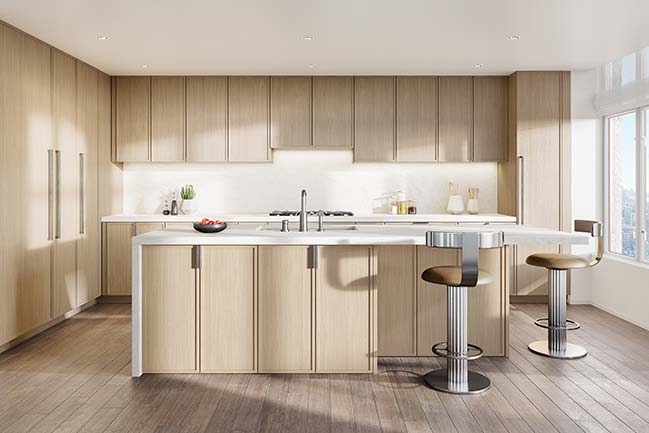
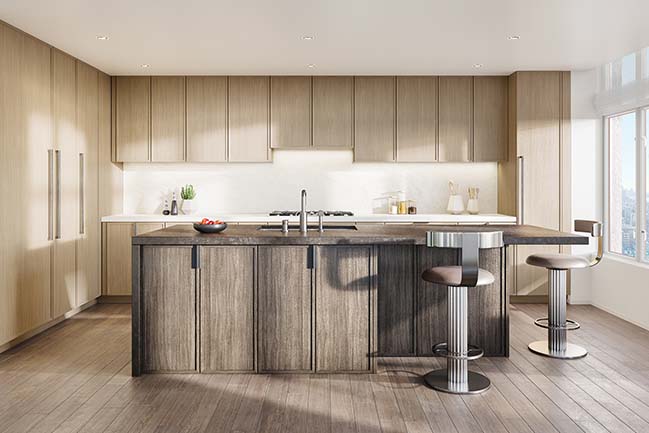
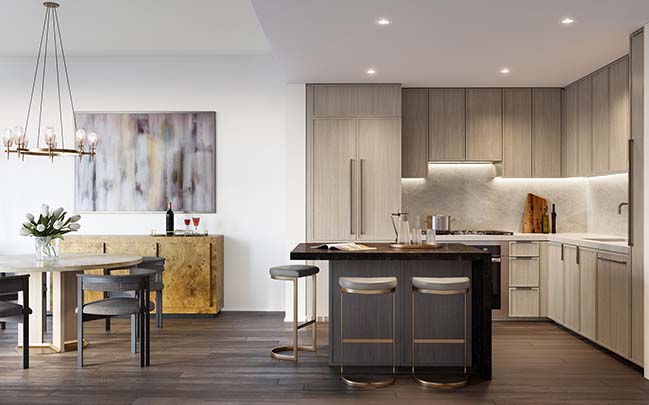
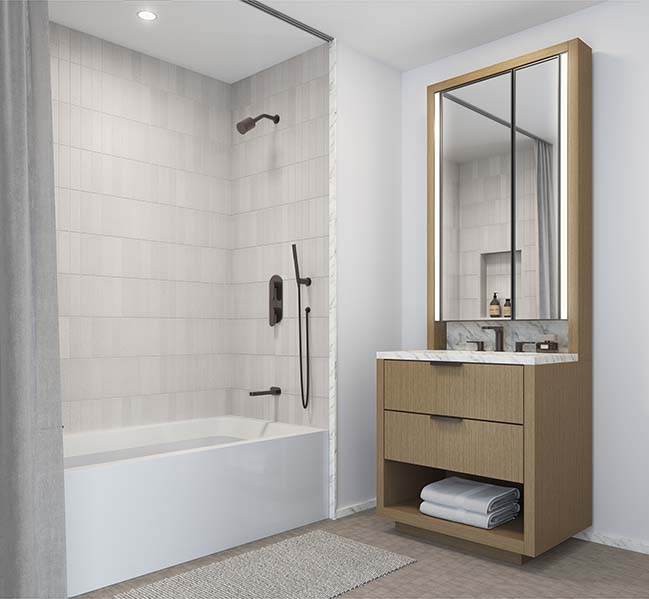
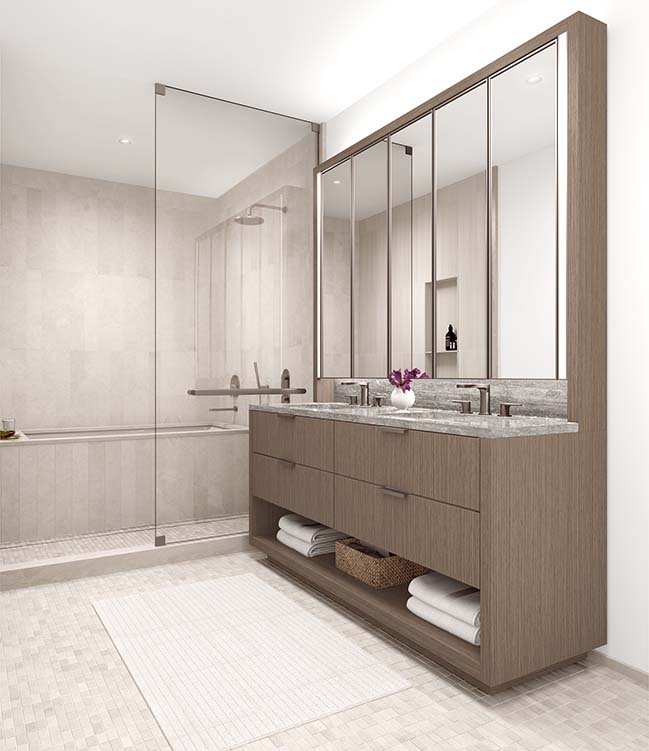
YOU MAY ALSO LIKE: WeGrow school in New York by Bjarke Ingels Group
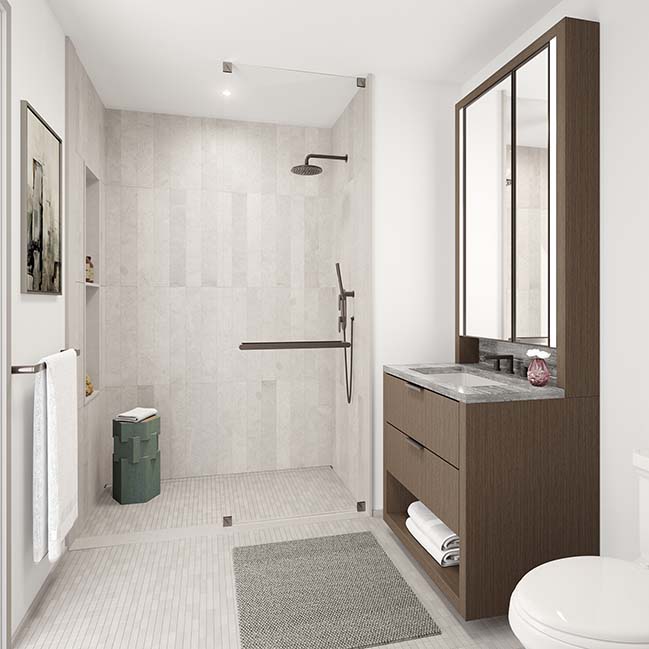
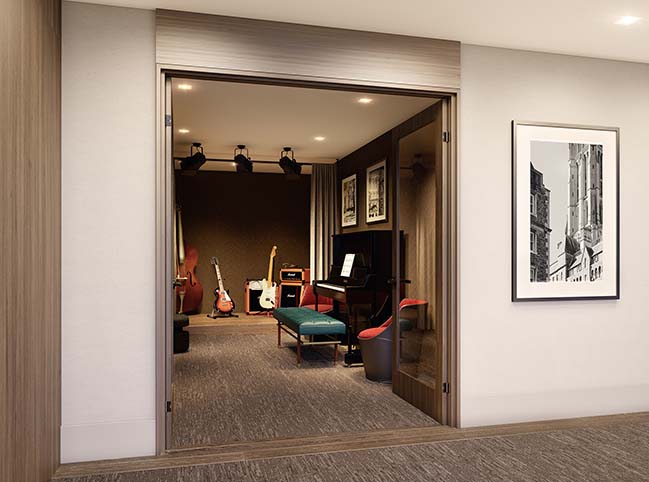
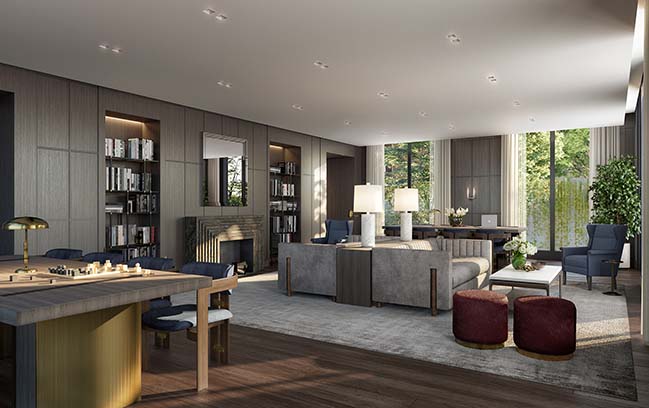
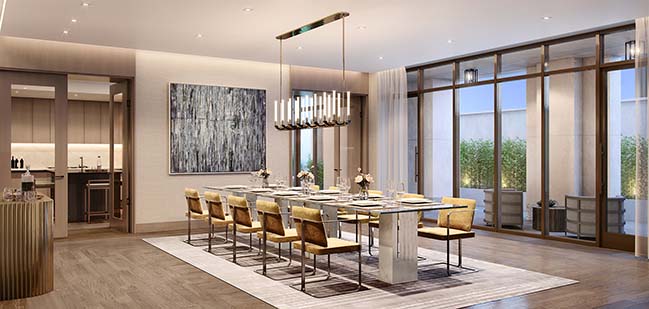
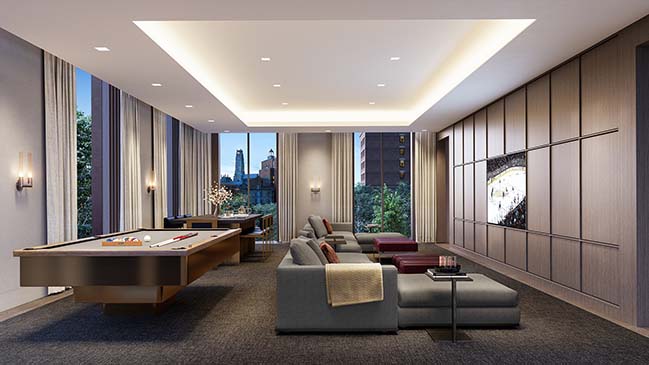
YOU MAY ALSO LIKE: OMA / Shohei Shigematsu expands and reimages Sotheby's New York HQ
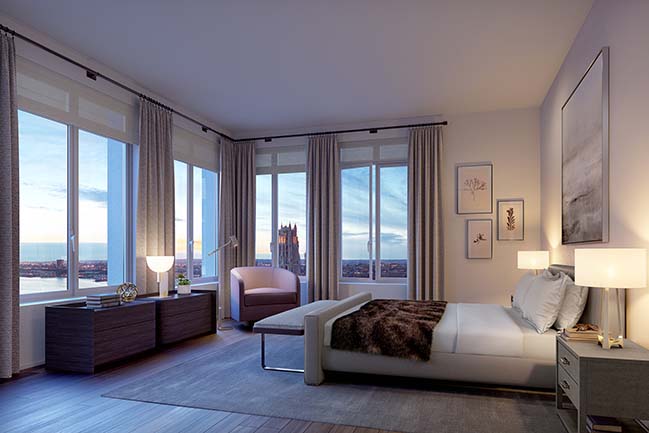
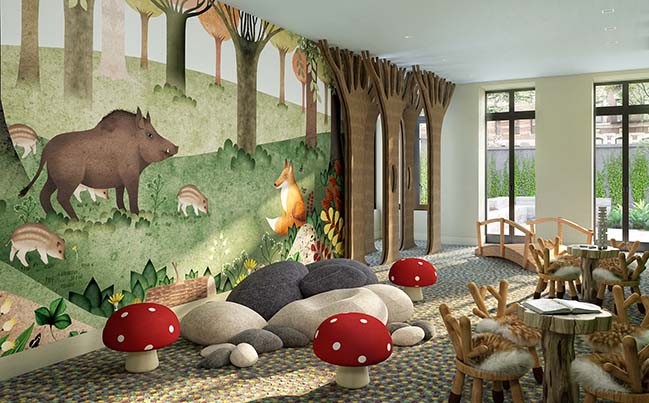
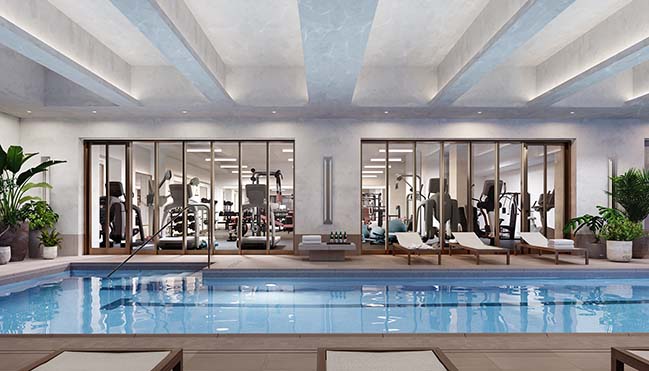
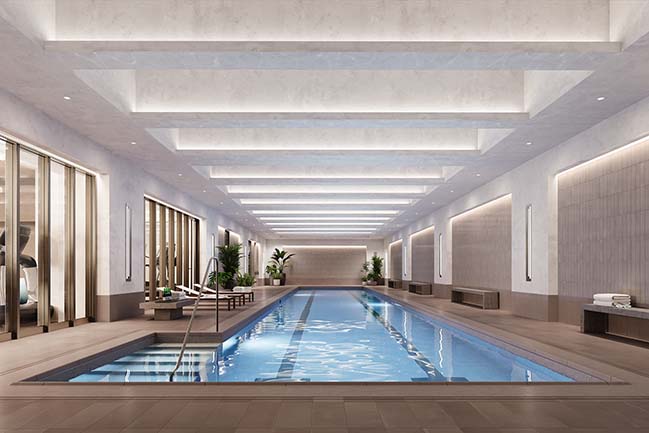
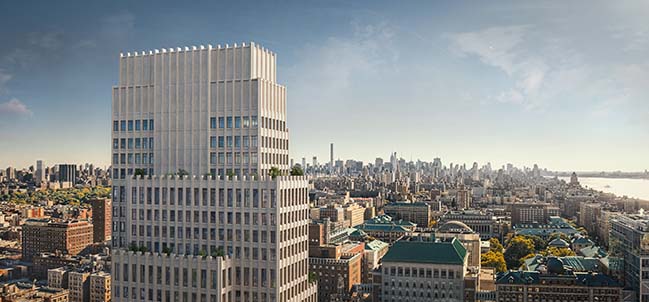
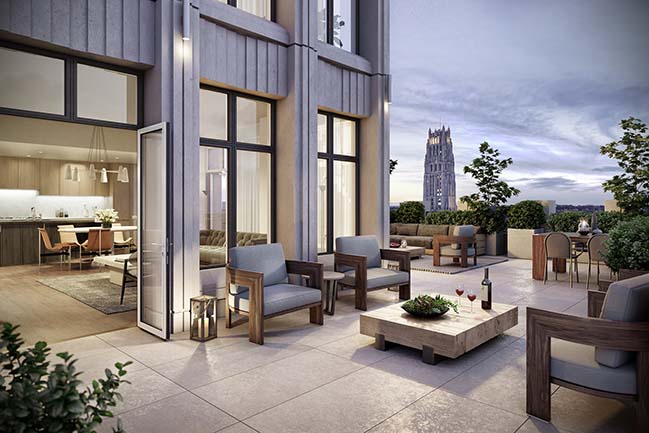

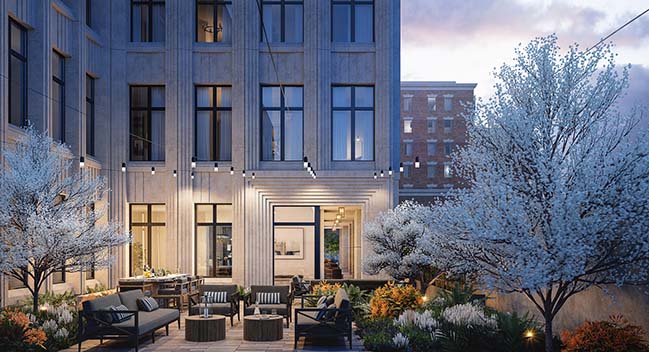
The Vandewater by INC Architecture + Design & Michael Van Valkenburgh Associates
03 / 15 / 2019 The Vandewater - a 183 unit luxury condominium residence in New York by INC Architecture + Design & Michael Van Valkenburgh Associates
You might also like:
Recommended post: Shudell House by Weiss A+U
