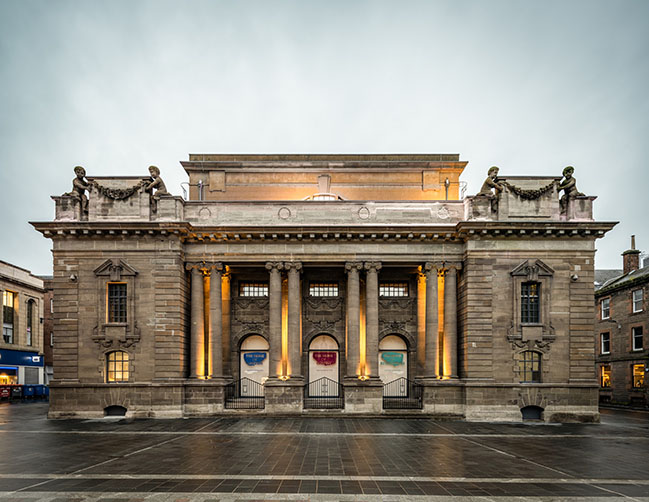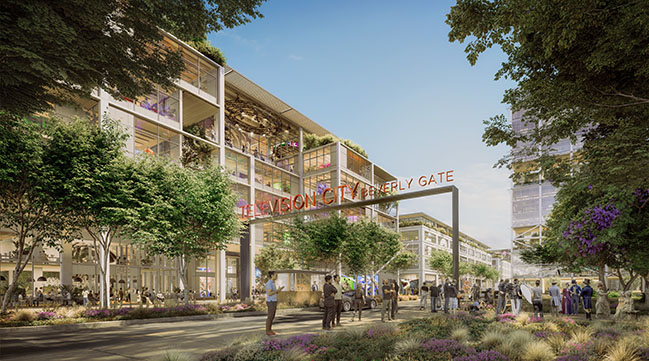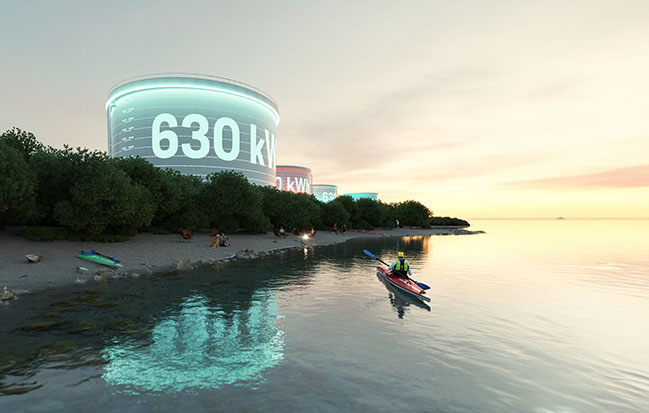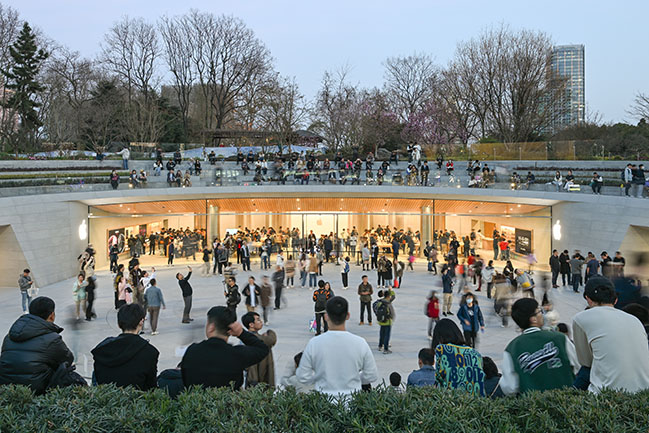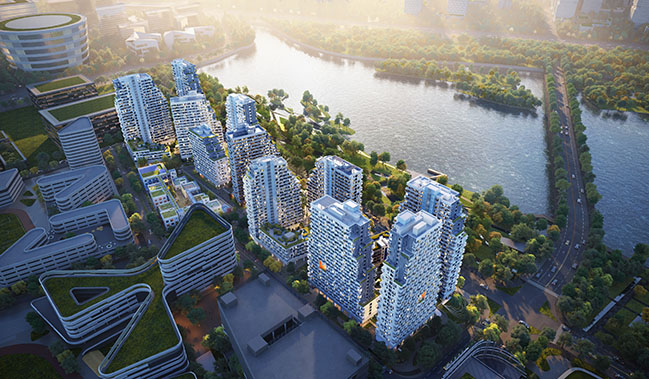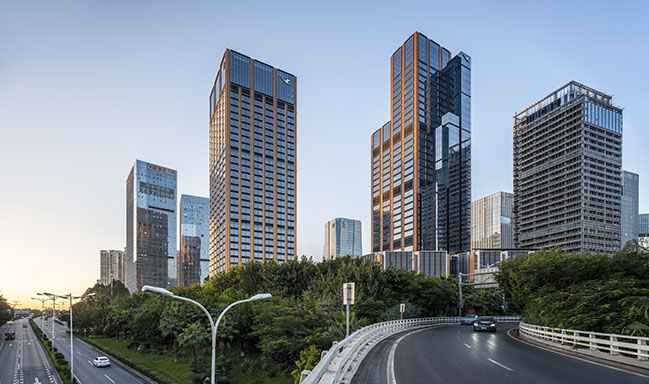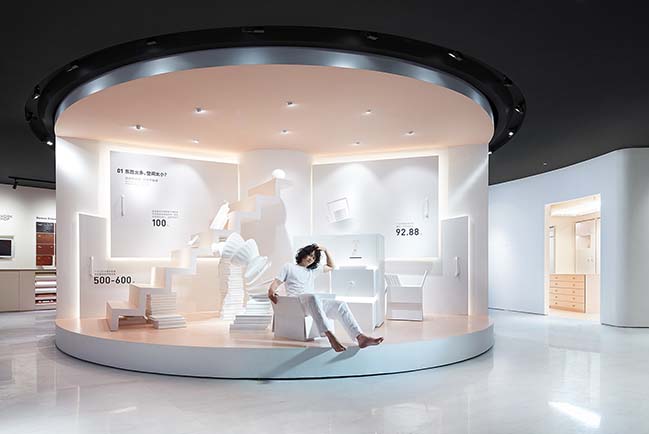04 / 11
2024
The Biosanitary Campus, an enclave dedicated to medicine and biomedical research, is located on a plot of land strategically situated in the surroundings of the General University Hospital of Ciudad Real...
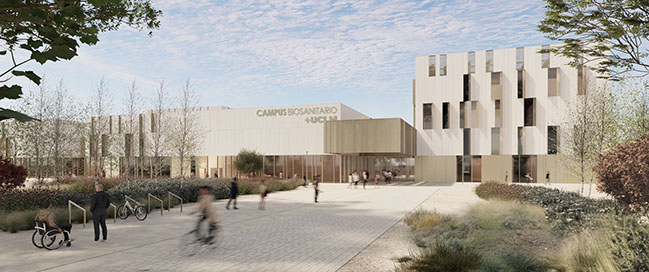
> Hotel Porcelanosa by Ramón Esteve Estudio | Reconnecting with Nature
> Raimon Centre for Cultural Activities in Xàtiva by Ramón Esteve Estudio
From the architect: This academic centre is located to the southwest of Larache, in the Nuevo Hospital neighbourhood, completing the consolidated urban area.
Surrounded by residential buildings and areas for sports and health facilities, the plot establishes a harmonious link with its surroundings. To the east, it establishes a close functional connection with the Hospital, serving as the epicentre of the synergy between education and health. The extensively landscaped General Espartero street becomes the connector between the two complexes, linking with the Targoviste park to the north and the General Espartero square to the south.
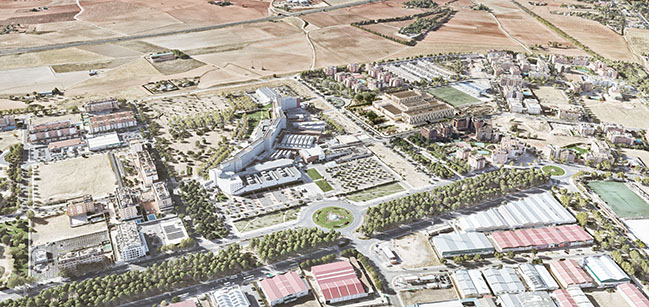
The Biosanitary Campus is conceived as a dynamic complex that harmonises with nature and biodiversity, improving the quality of life of users and providing spaces for connection and growth.
The proposal seeks to construct buildings with a reduced carbon footprint during their life cycle. To this end, bioclimatic design strategies will be implemented to minimise energy demand, optimise design and material selection, and install solar photovoltaic energy. The aim is to achieve ZEB (Zero Energy Building) status for energy consumption and ZCB (Zero Carbon Building) for carbon emissions, which will bring environmental, economic and social benefits.
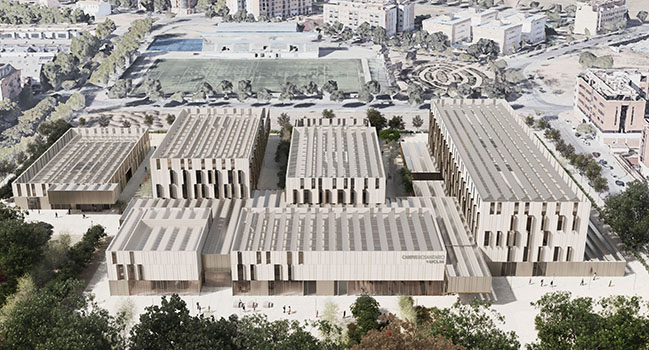
The Campus encompasses a plurality of academic uses and biomedical research facilities. Although each component has its own programmatic identity, they all converge in an appropriate interconnection that promotes interdisciplinary collaboration.
In compositional terms, the campus fits into the urban scheme and integrates harmoniously into the residential environment of the adjacent blocks.
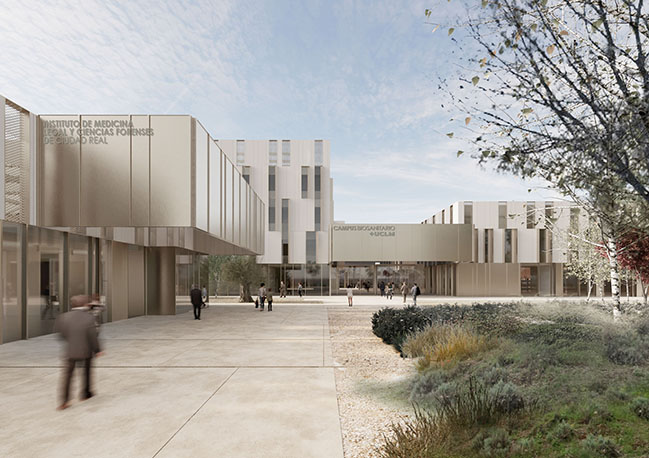
The fragmentation of the buildings on an endowment scale, and the careful consideration of full and empty spaces is adapted to the neighbourhood level, with appropriate aesthetics and respecting building heights and street widths.
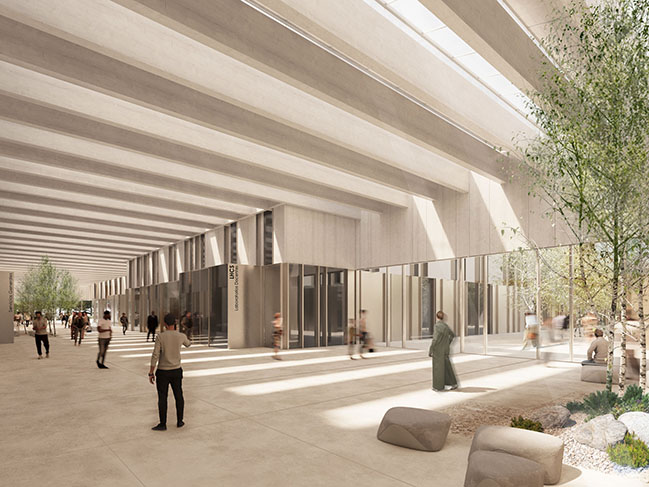
From the urban perspective, the design of the Campus is oriented towards the extension of walkways and green areas, configuring a large urban square as the main access.
The layout of the square follows the development of the street General Espartero as an open, green space, linking with the promenades and gardens of this street and facilitating traffic interactions with the Hospital.
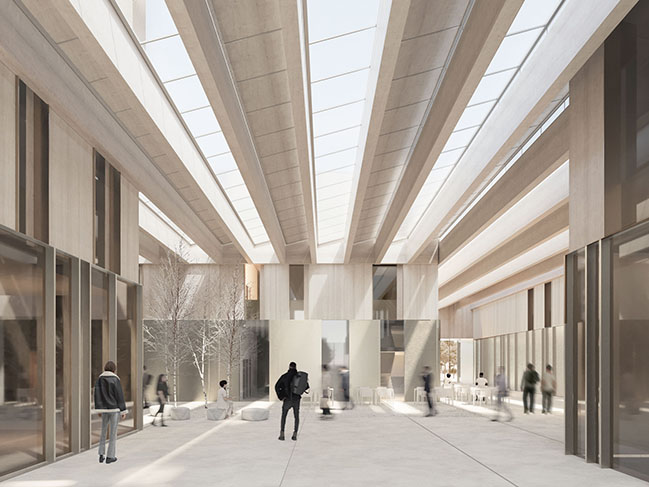
This vegetated square not only seeks to provide bioclimatic comfort, but also stands as an imposing entrance to the Campus, defining its presence in the urban fabric.
The layout of the buildings follows the internal logic of an academic community. The presence of a semi-open lobby, a sort of “main street”, brings the buildings of the complex together.
This non-air-conditioned space provides environmental quality and is the beating heart of the academic life of the Campus, a meeting point where innovation and education converge.
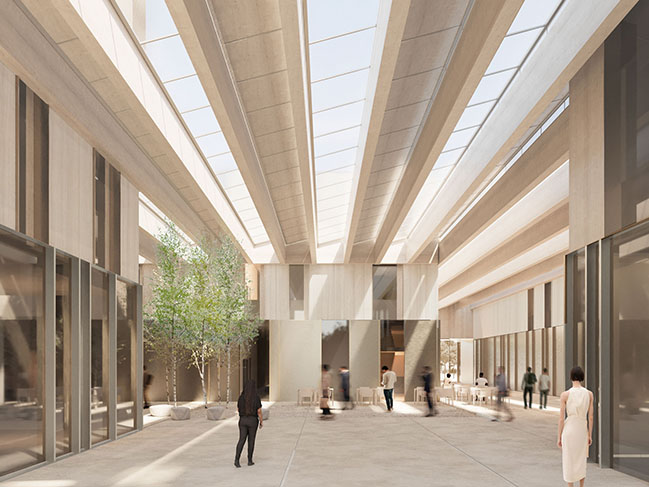
The architecture of the complex is also conceived according to the scale of the University Campus, ensuring that the General Services buildings are presented as volumes that, as a prominent entrance gate, welcome visitors.
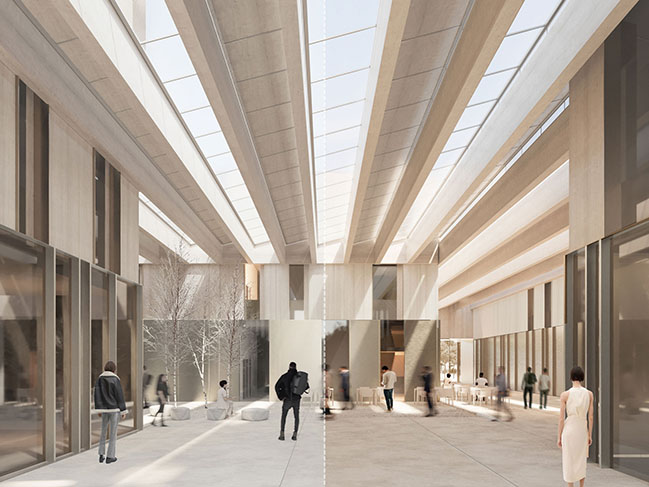
In terms of the colour palette, the complex blends in with its surroundings by reflecting the combination of earthy and light tones present in the nearby buildings, especially in the neighbouring Hospital. The integration of the Campus also stands out for its choice of vegetation, adopting species typical of the local environment.
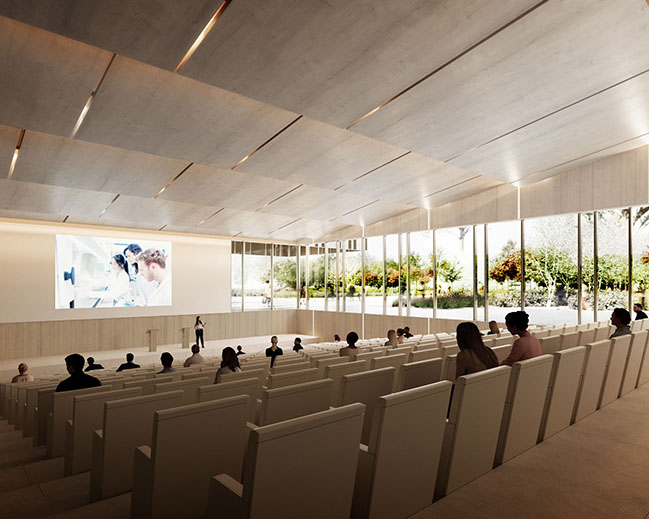
The general layout of the buildings on the plot follows an efficient distribution pattern, adopting the shape of a comb oriented from north to south. The buildings dedicated to Teaching and Research are located in this arrangement, while the buildings for general services are located perpendicularly, acting as a boundary with the access plaza and orienting their public functions towards the plaza and the connecting street or foyer.
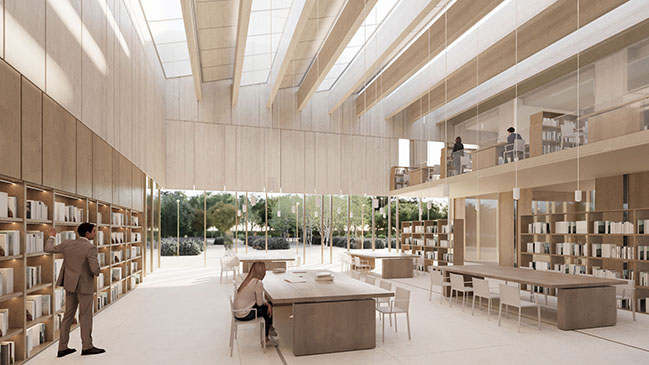
The sequence of buildings in a north-south direction includes the Faculty of Medicine and Pharmacy, Teaching Laboratories and LHCS, the Institute of Biomedical Research and Animal Facility, and the Institute of Legal Medicine and Forensic Sciences of Ciudad Real to the south, closing the Campus. This organisation allows for the creation of independent accesses to the complex, not limited to the main entrance, and facilitates restricted accesses from Diego de Mazariegos street for supplies to the buildings.
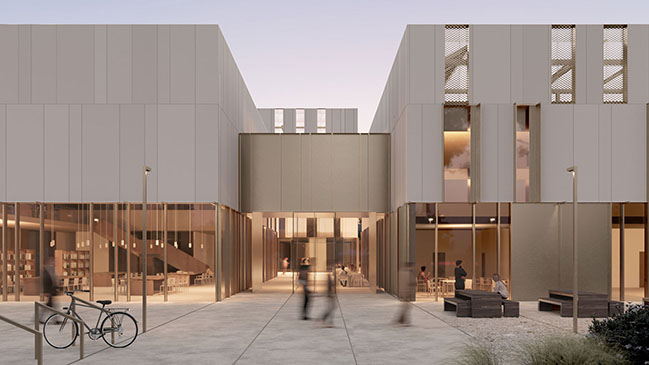
The buildings are distinguished by their simple and functional design, following an organisational scheme that maximises natural light and appropriate relationships between service and served spaces. They are also highly flexible and adaptable to programmatic redistributions.

In general terms, in each building, areas of continuous use, such as classrooms or laboratories, are located to the north to take advantage of diffuse light, while offices or rooms for intermittent use are located to the south. The central body of the building is used for communications, toilets, corridors, storage and other service areas.
The project is co-financed with FEDER funds from the operational programme 20-21/27 and with funds from the Junta de Comunidades de Castilla la Mancha.
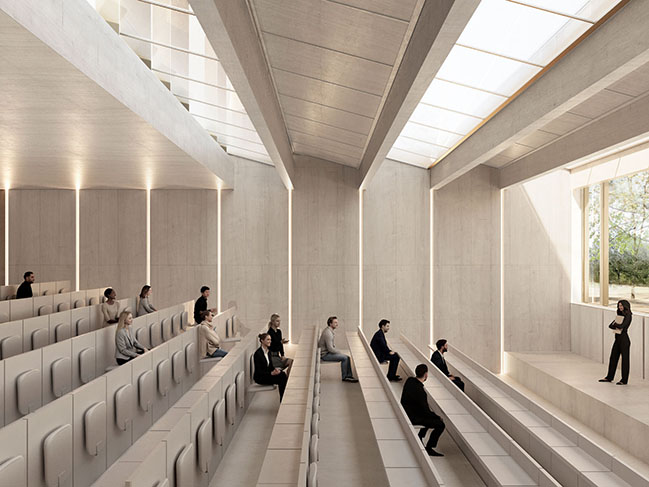
Architect: Ramón Esteve Estudio
Client: Universidad Castilla la Mancha
Location: Ciudad Real, Spain
Year: 2024
Surface: 18,729 m2
Collaborating Architects: Anna Boscà, Beatriz Martín, Beatriz Gascón, Paco Olcina, Simona Herchlová, Lola Sánchez
Technical Architect: Emilio Pérez, Sergio Cremades
Colaboradores REE: Tudi Soriano, Guido Bolognini
External Collaborators: Socotec Ingeniaría, Inminer Ingeniería, Didac Borda Cucó (BIM), Juan Pedro Jiménez
BIM: Ruth Lizondo, Didac Borda Cucó
Industrial and Structural Engineering: Socotc Ingeniería
Security and Health Engineer: Inminer Ingeniería
Engineer Expert in Animal Research Facilities: Juan Pedro Jiménez
Biosanitary Campus at Ciudad Real by Ramón Esteve Estudio
04 / 11 / 2024 The Biosanitary Campus, an enclave dedicated to medicine and biomedical research, is located on a plot of land strategically situated in the surroundings of the General University Hospital of Ciudad Real...
You might also like:
Recommended post: SUOFEIYA WORKSHOP by LEAPING CREATIVE
