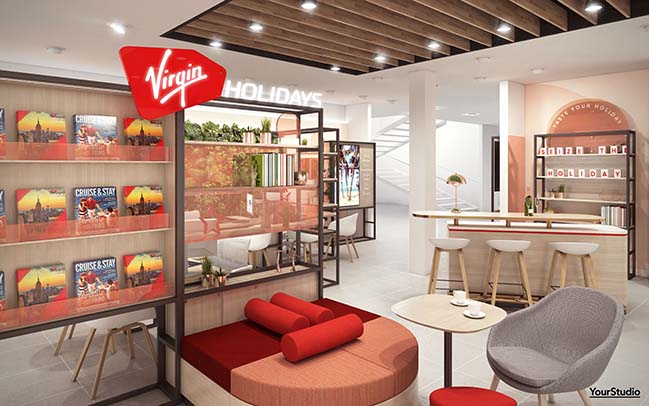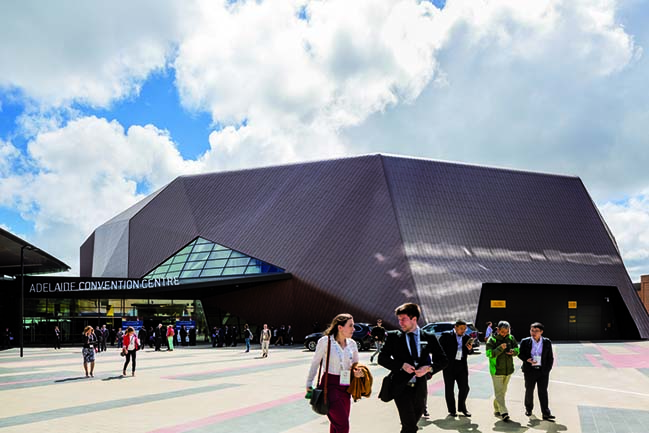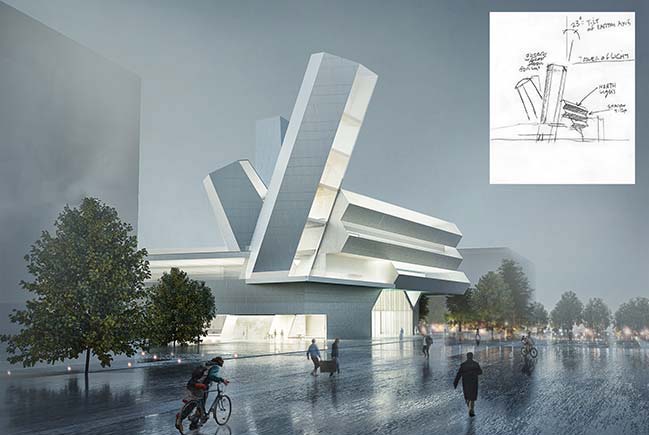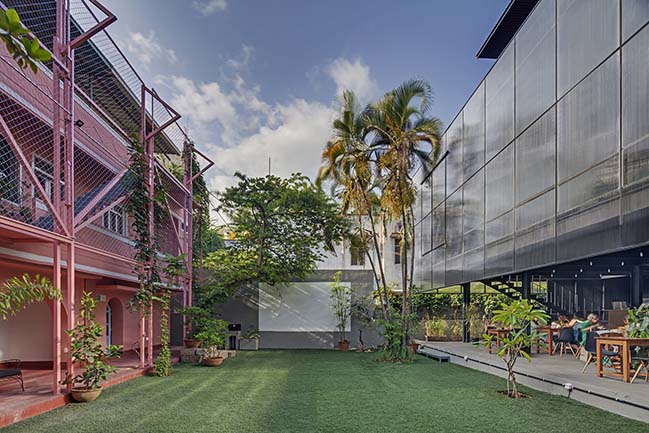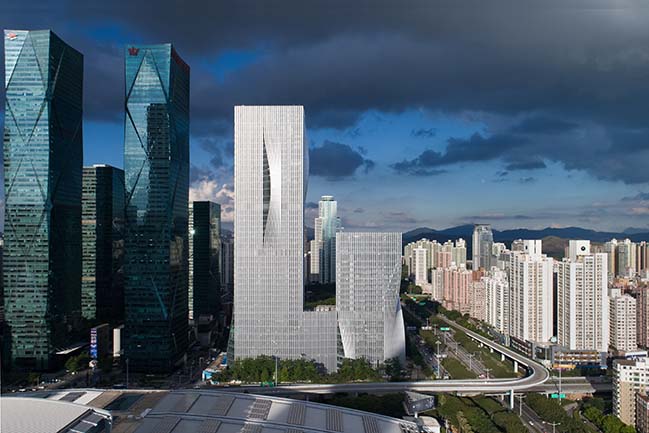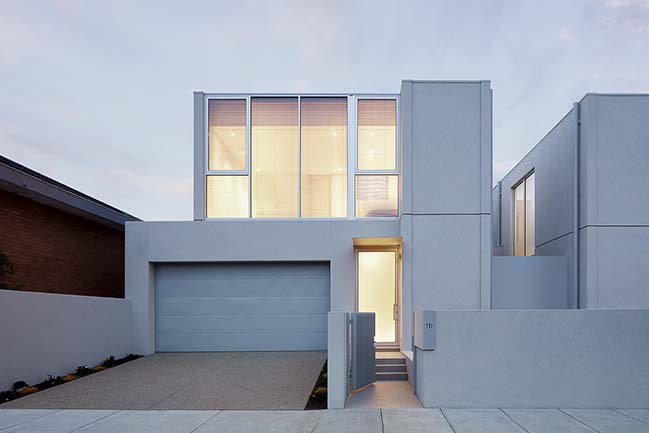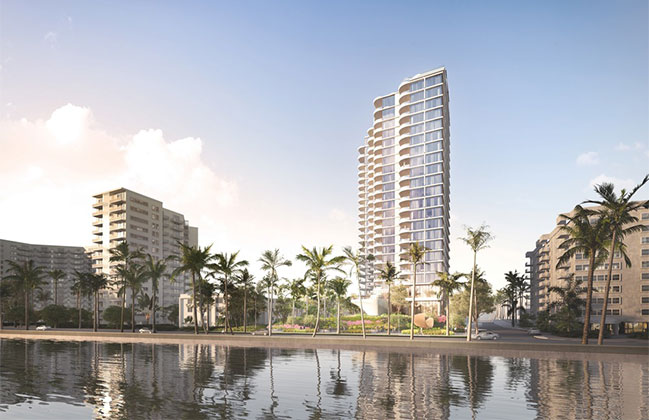08 / 11
2018
Carbon12, completed in November 2017, is the tallest mass timber and cross-laminated timber (CLT) building in the United States. Setting a precedent in environmental stewardship, the 42,000 SF building’s design utilizes the most sophisticated type of timber construction, resulting in one of the most environmentally sustainable multifamily projects in the country.
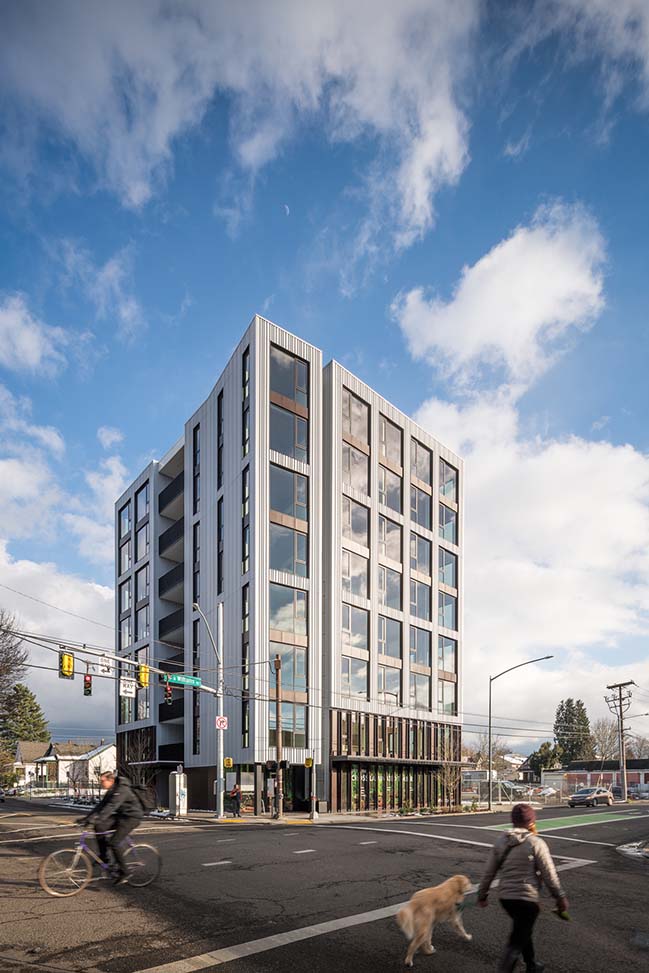
Architect: Path Architecture
Location: Portland, USA
Year: 2017
Project size: 42,000 ft2
Photography: Andrew Pogue
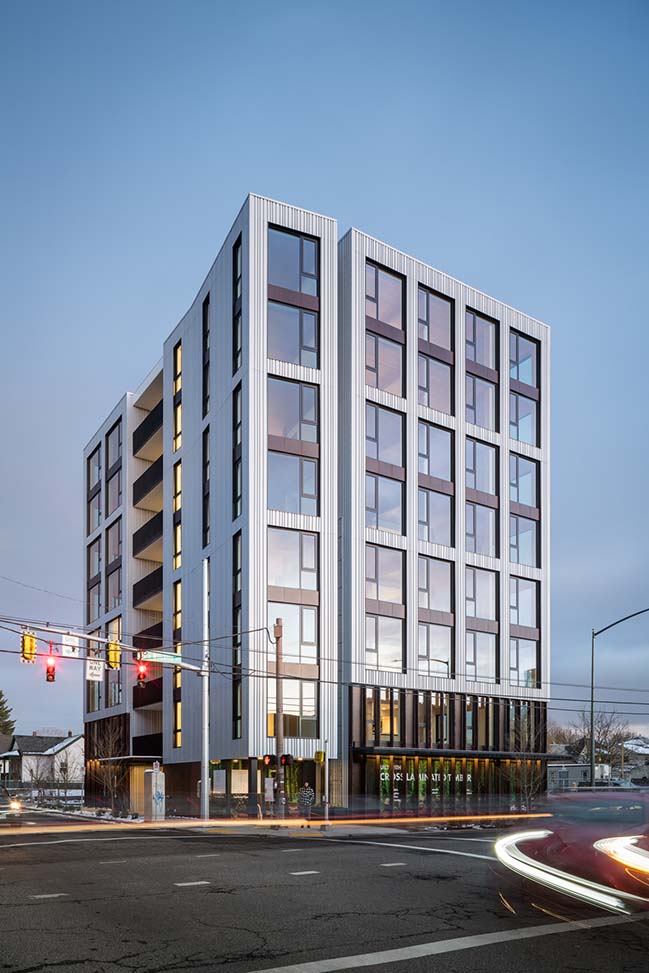
From the architect: Engineered with a buckling-restrained braced frame core that is surrounded by a timber and CLT structure, Carbon12 is an 85’ tall, eight-story, mixed-used building with 14 residential units, lobby, and ground-floor retail along the N. Williams Corridor in North Portland. The decision to build Carbon12 out of timber and CLT, as opposed to concrete, was borne of a desire to improve the environment and make use of regional renewable materials.
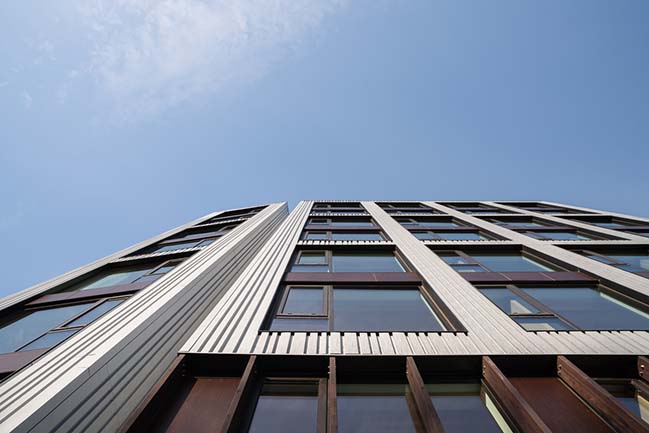
CLT, a renewable structural building material, is a cutting-edge engineered wood product that represents a ground shift in the construction industry in the United States. It is made from kiln-dried timber that’s been glued and pressed in alternating directions, ultimately producing large-scale, pre-fabricated solid panels. Stronger than steel, lighter than concrete, and faster to assemble than any other structural system, Carbon12’s CLT wood structure locks away atmospheric CO2 for the life of the building.
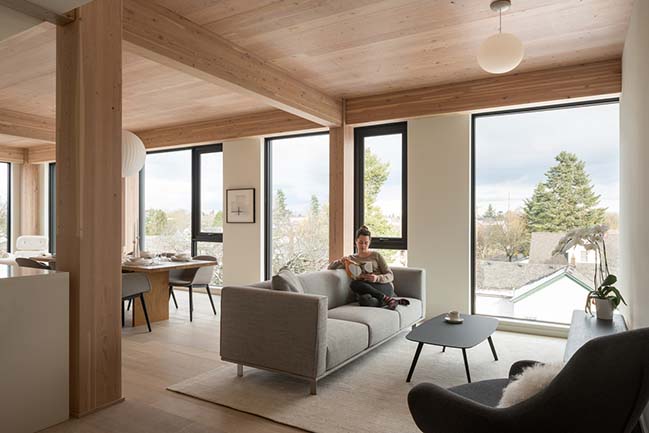
The benefits of using CLT in Carbon12 include:
- The building structure stores carbon as opposed to generating carbon, which is what occurs when concrete and steel are produced. CLT products are incredibly light but provide as much strength as concrete and steel.
- CLT offers better acoustics, insulation, and fire resistance than other materials.
- CLT buildings meet or exceed stringent earthquake and seismic design requirements.
- The building materials are made from certified, sustainably-forested softwood (Carbon12’s is from Canada and certified by the Sustainable Forestry Initiative).
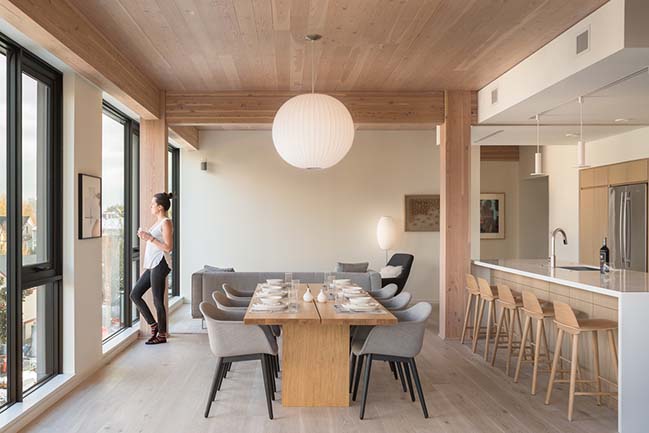
In addition to its innovative structure, Carbon12 is one of the most well-prepared residential building in the country in regard to earthquakes and other natural disasters. The Carbon12 team joined the inherent attributes of engineered timber structures, together with the innovative buckling-restrained brace frame core, to create a building that is extremely well equipped for any seismic event. With a thickened basement slab that rests on 41 steel pilings driven 45′ deep into the ground, Carbon12 is built to protect its occupants.
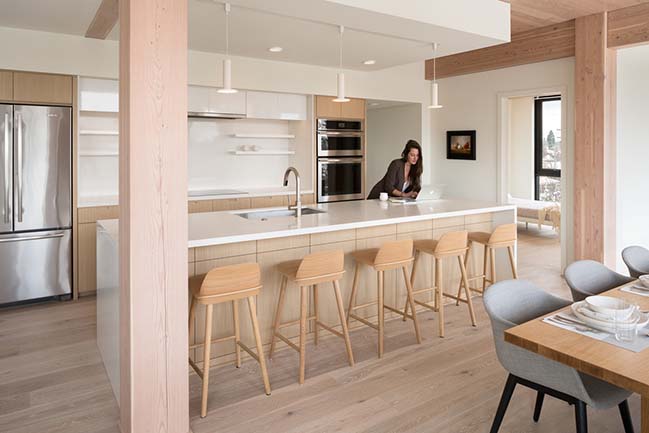
Due to the innovative nature of Carbon12, we had to overcome significant hurdles throughout the process. One of the largest challenges was working with State officials to expand the current height limits for mass timber buildings. As the tallest CLT project in the US to date, this project pushed the allowable code limits for mid-rise mass timber construction, paving the way for future projects. Since this is an unprecedented height for a mass timber building in the nation, height, fire, seismic issues related to building with CLT needed to get tested thoroughly. Working closely with both the State of Oregon and the City of Portland, the Path Architecture team ensured that a CLT building of this height would meet safety and code requirements.
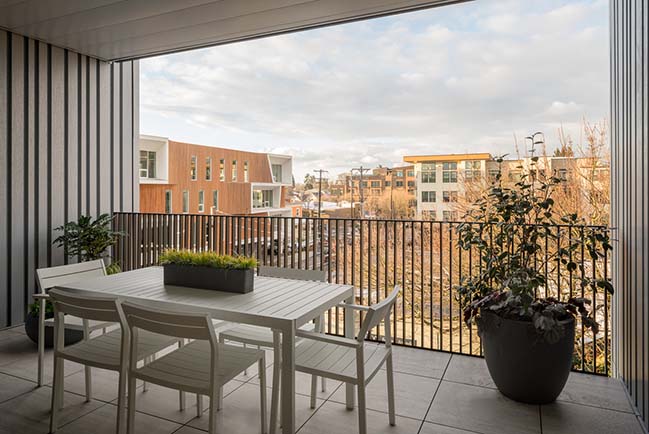
The structural frame of Carbon12 is renewable (as opposed to concrete and steel, which the code required prior to our building). The carbon sequestration attributes of the structure itself outpaces LEED Platinum structures, even before the doors are opened. Additionally, 25% of the weight of a concrete structure but equally as strong, Carbon12 is far superior in seismic events. It meets or exceeds demanding earthquake and seismic design requirements. It also offers better acoustics, insulation and fire resistance than other materials.
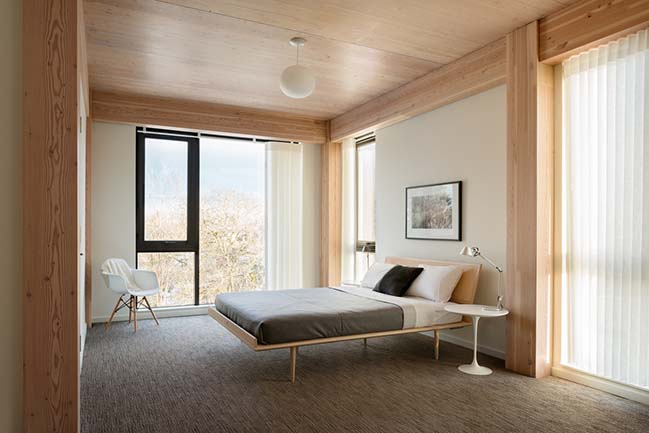
This project truly pushes the envelope on tall mass timber and CLT buildings for Portland, Oregon, and the entire US. No other firm in the country has been able to design and construct a CLT building as tall as Carbon12 at this point. This accomplishment brings Oregon and the entire Pacific Northwest into the nationwide spotlight, proving what's possible and inspiring future mid-rise CLT construction. It opens barriers and presents a new era for mass timber in the US, where it is well-positioned to be the go-to construction method for this region. Additionally, the mass timber that we used on Carbon12 is a regional product, helping spur economies in the Pacific NW and reinvigorating our timber industry.
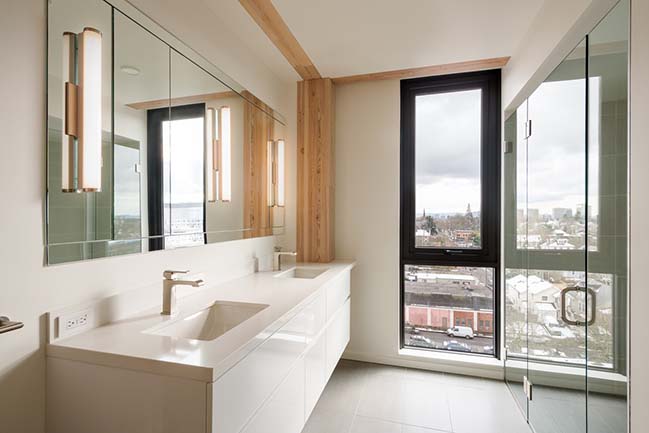
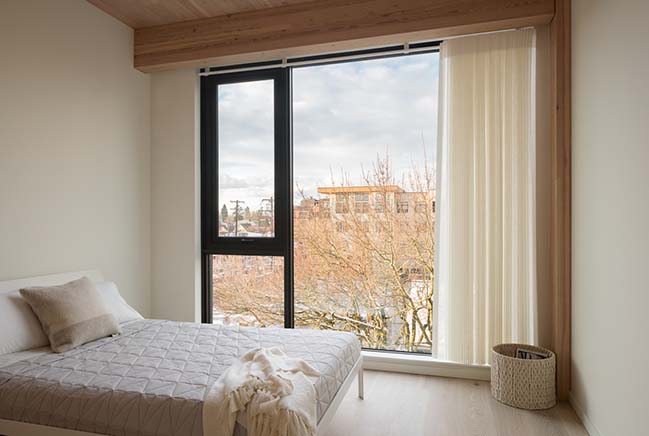
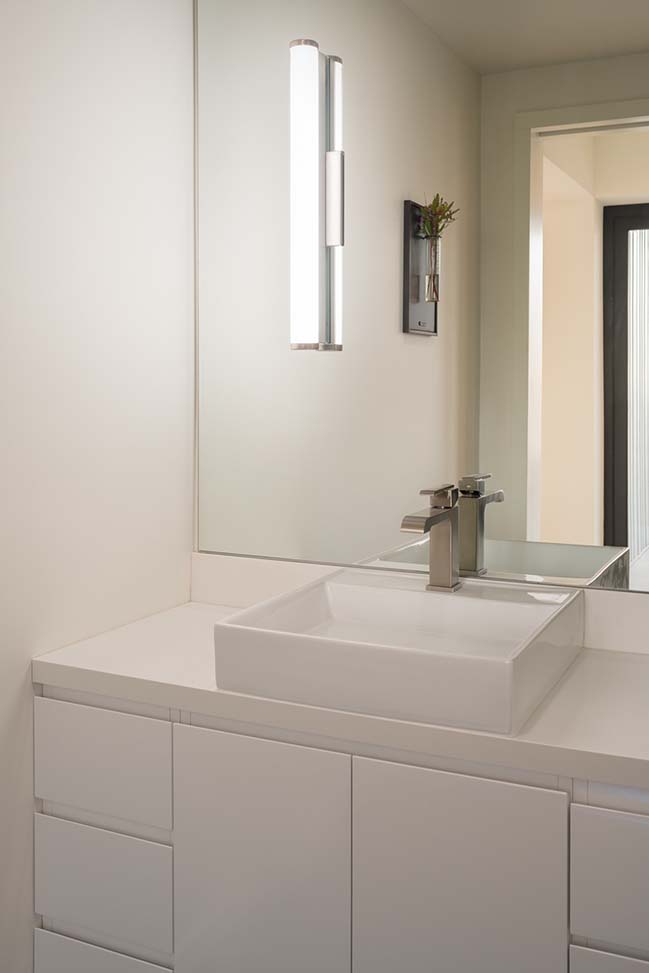
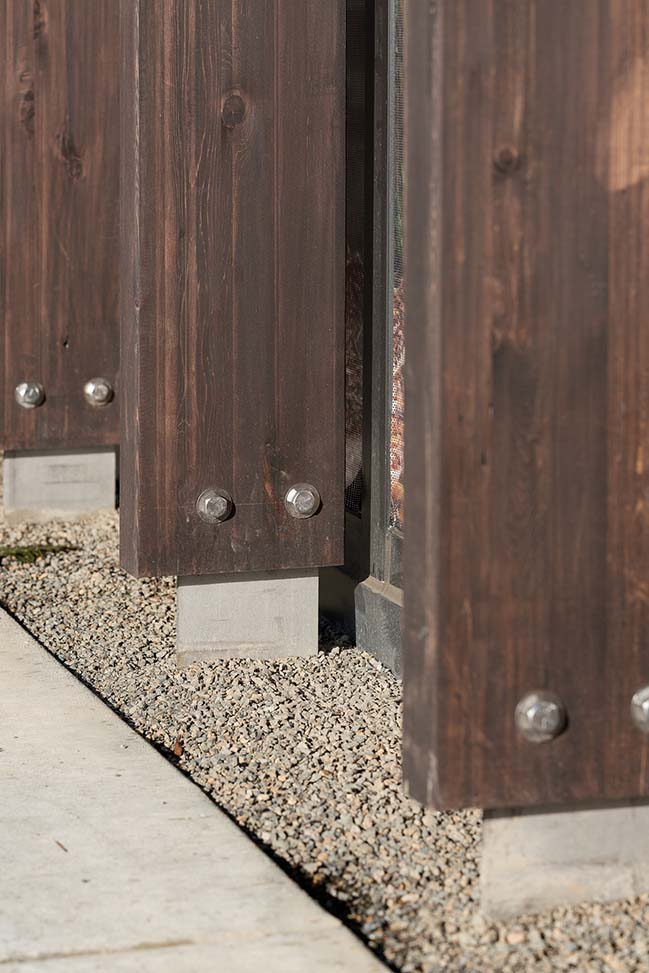
> You may also like: Timber Towers by Hickok Cole Architects
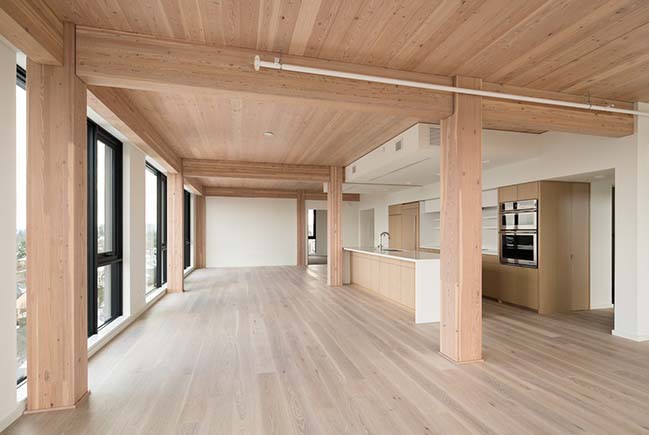
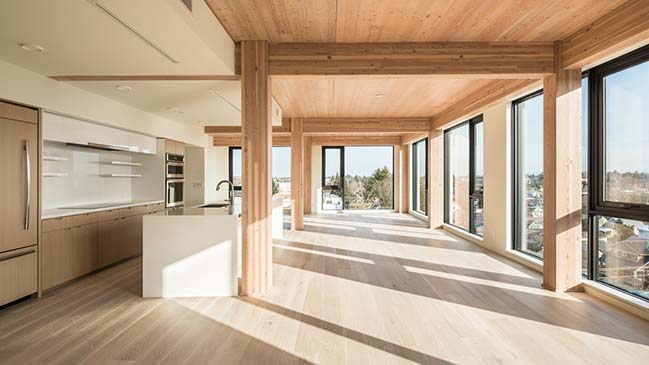
> You may also like: Meygoun residential complex by New Wave Architecture
Carbon12: Building for the Future by Path Architecture
08 / 11 / 2018 Carbon12, completed in November 2017, is the tallest mass timber and cross-laminated timber (CLT) building in the United States...
You might also like:
Recommended post: La Clara by Hariri Pontarini Architects Groundbreaking
