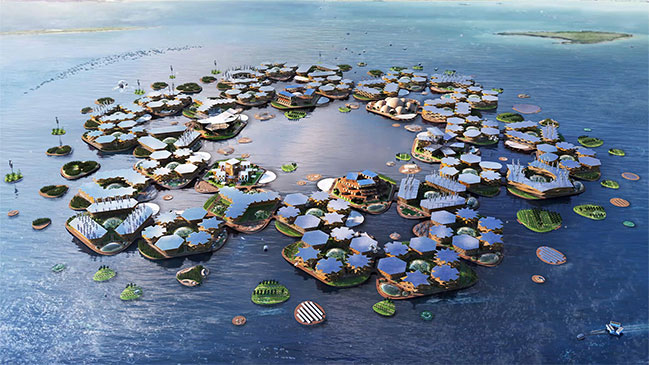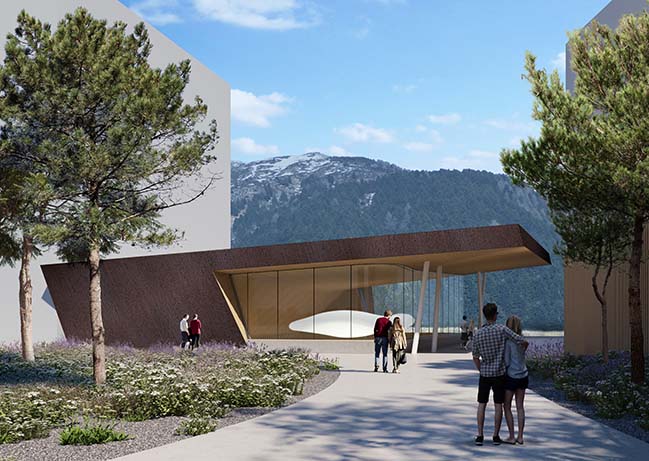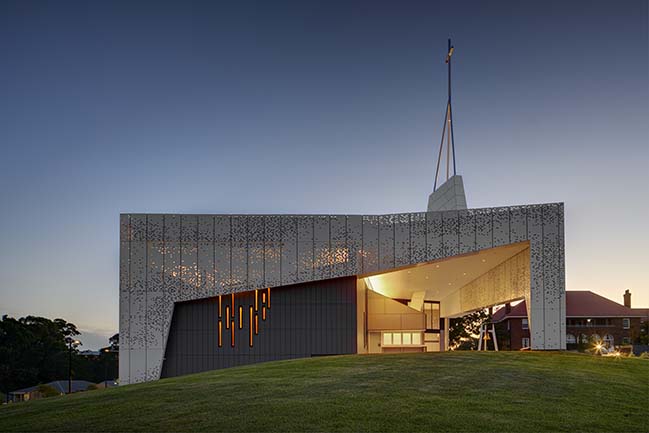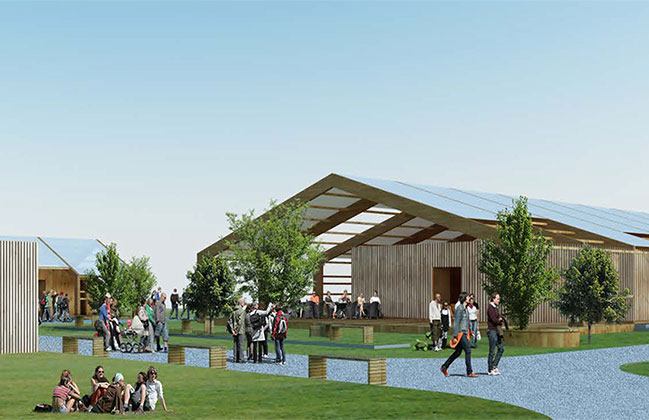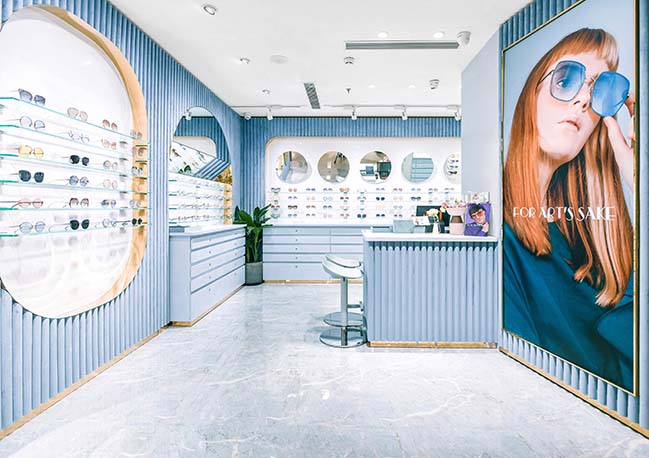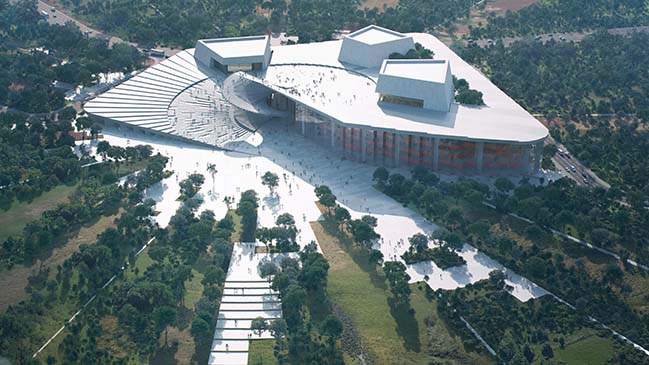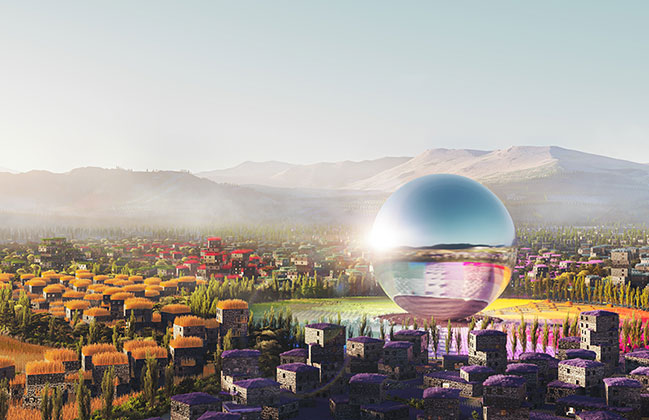04 / 07
2019
Great Gulf, an internationally award-winning Canadian real estate developer held a groundbreaking event for LA CLARA located in one of Florida’s most dynamic cities. Designed by world-renowned architect Siamak Hariri, LA CLARA is an elegant luxury 83 unit, 25-story high-rise residential building on South Flagler Drive.
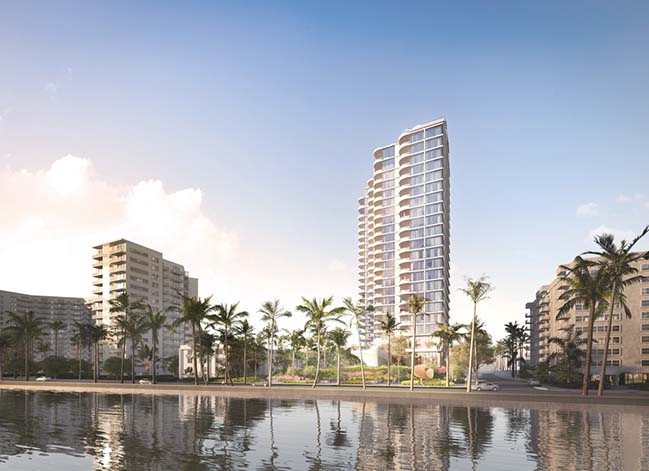
Architect: Hariri Pontarini Architects
Client: Great Gulf
Location: Palm Beach, USA
Mechanical: Stantec
Electrical: Stantec
Structural: Thorton Tomasetti
Landscape: Savino Miller
Images: Hariri Pontarini Architects
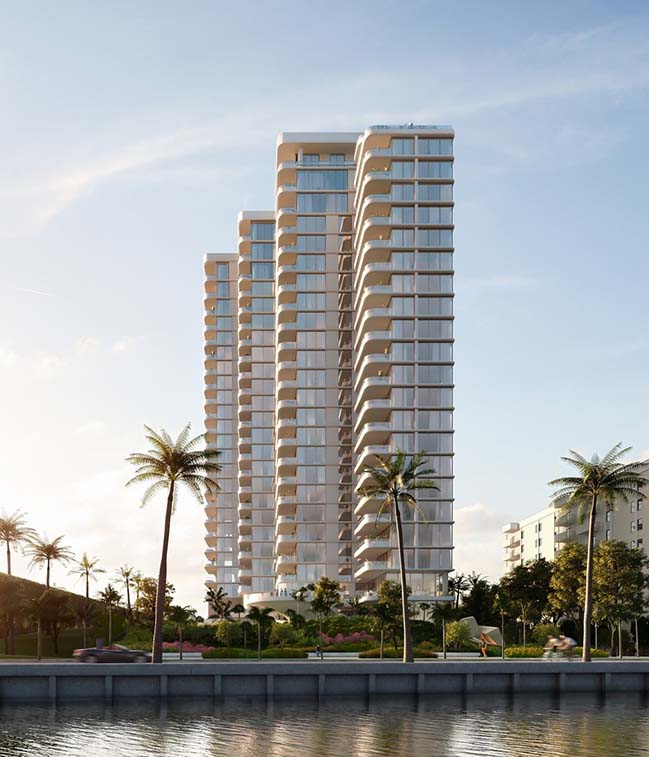
From the architect: Special guests attending the ceremony included West Palm Beach Mayor Jeri Muoio; Margaret Cullen, Trade Commissioner Consulate General of Canada; Niall Collins, Great Gulf President Residential; co-developer Frank Trabold, Managing Member Terrace Mountain; Colleen Trabold, Shareholder Terrace Mountain; John Tonti, Shareholder Terrace Mountain; and world-renowned architect Siamak Hariri, partner at Hariri Pontarini Architects.
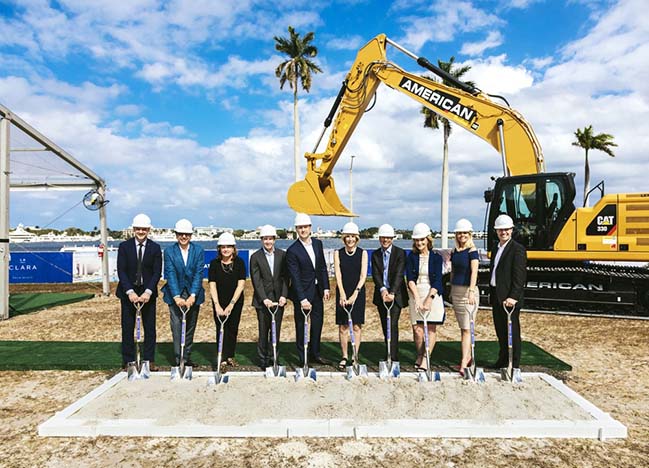
“We’re excited to begin construction on LA CLARA with co-developer Terrace Mountainin one of Florida’s most dynamic cities,” said Niall Collins, Great Gulf President Residential. “Every detail has been carefully planned using innovative design to maximize space and natural light using the latest construction technology and craftsmanship. This will be a spectacular addition that will compliment West Palm Beach development by the waterfront.”
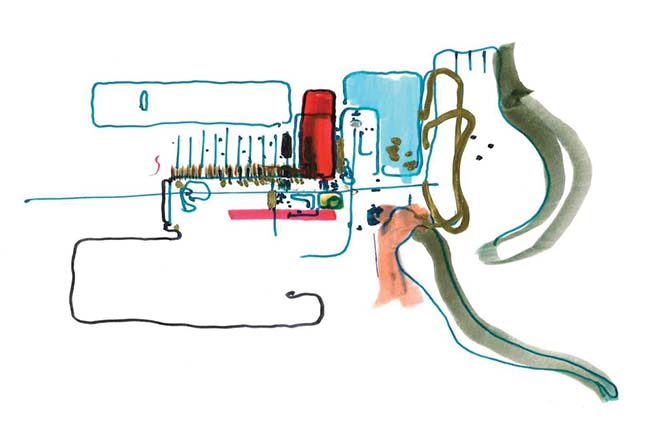
La Clara, a 25-storey residential tower overlooking the Intracoastal Waterway and the Atlantic Ocean, will stand as a secluded and refined oasis in one of South Florida’s most prestigious communities. With spaces created for peaceful living and perfect luxury, La Clara will feature one to three-bedroom residences that range from 1,500 to over 3,000 square feet and with three luxurious penthouse floors at the top. Most residences will have a south-east facing private terrace with panoramic ocean views that allows for plenty of natural light but still offers an ideal privacy.

The masterfully imagined design for La Clara offers residents the sense of comfort that comes with a warm and welcoming home while evoking feelings of luxury and indulgent extravagance. The solid elements of the tower will be clad in white stucco while the podium levels feature Roman travertine, coral stone, and granite with bronze accents. Amenities will include a spa, an outdoor swimming pool, fitness room, club room, indoor/outdoor private dining, a bar and lounge, as well as a private tasting room.
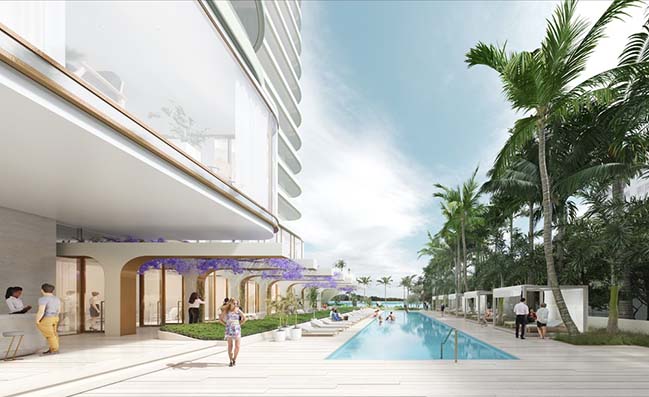
The interiors of La Clara elegantly reflect the coastal landscape with light finishes that give the space an airy, yet sophisticated simplicity. Each carefully curated detail has its purpose and every design choice has been thoughtfully planned t propose a fresh take on contemporary Floridian modernism and high-rise coastal living. With private terraces featuring panoramic unobstructed views, comfortable living spaces designed to bring people together, and unparalleled amenities, La Clara will offer residents the perfect balance between privacy and community.
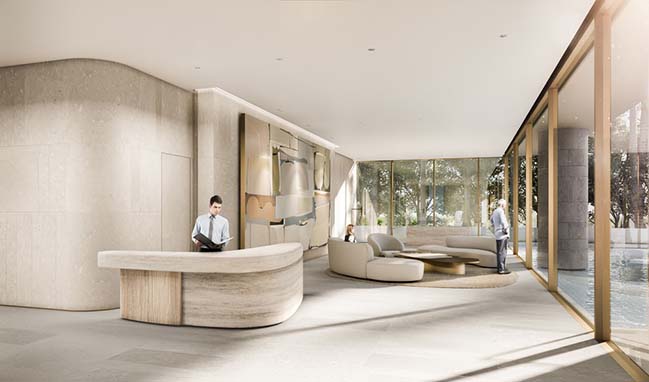
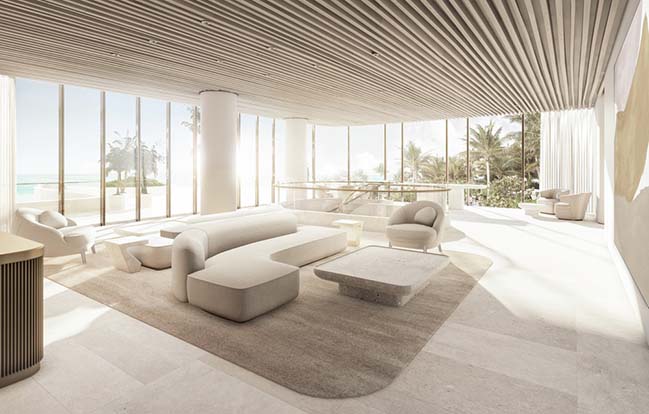
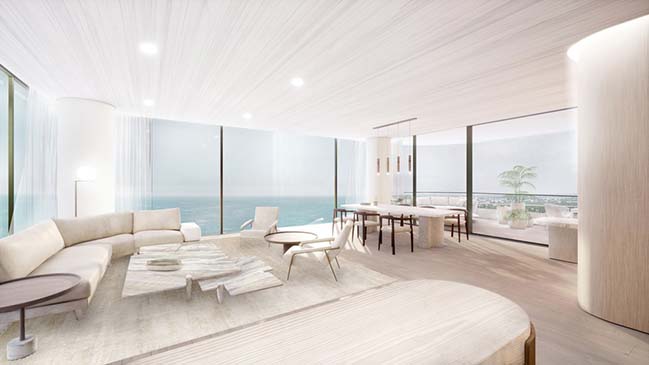
YOU MAY ALSO LIKE: OMA / Chris van Duijn's Xhinhu Hangzhou Prism breaks ground
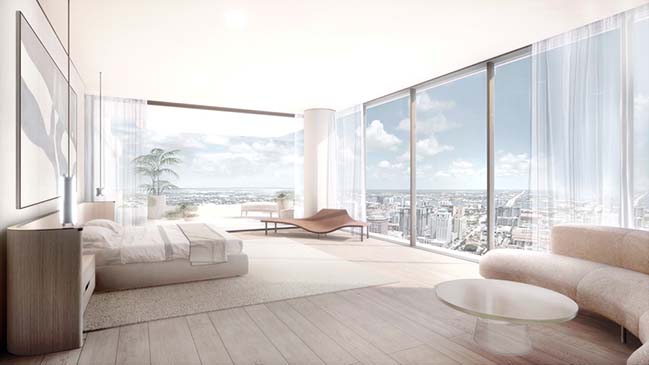
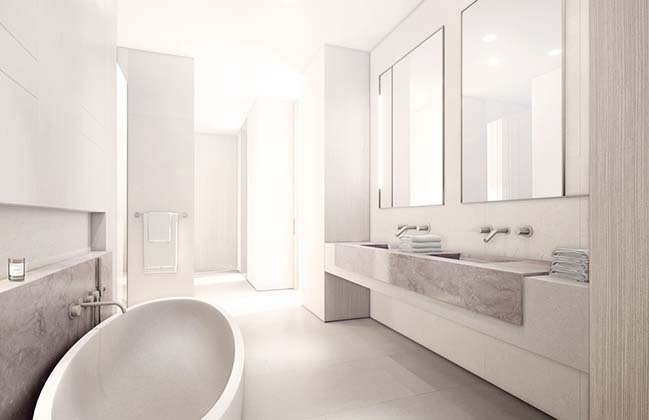
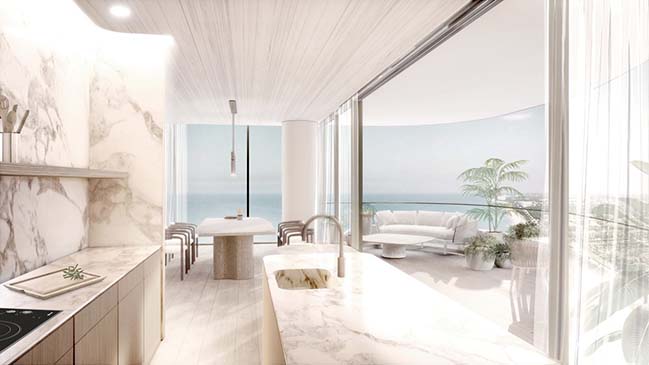
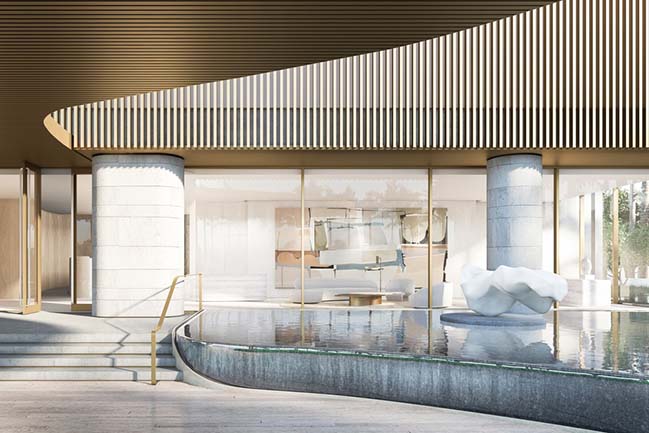
YOU MAY ALSO LIKE: TBC Forum by UNStudio breaks ground in Tbilisi
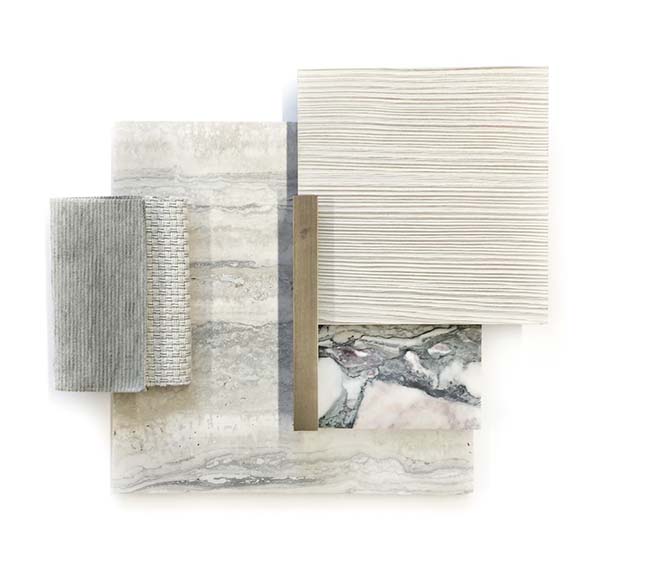
La Clara by Hariri Pontarini Architects Groundbreaking
04 / 07 / 2019 Designed by world-renowned architect Siamak Hariri, LA CLARA is an elegant luxury 83 unit, 25-story high-rise residential building on South Flagler Drive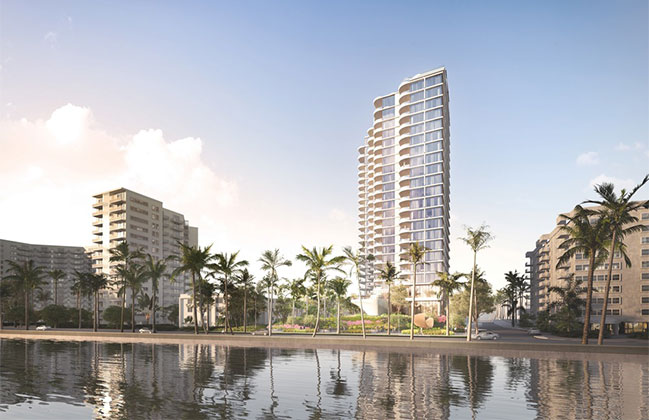
You might also like:
Recommended post: Gagarin Valley by MVRDV
