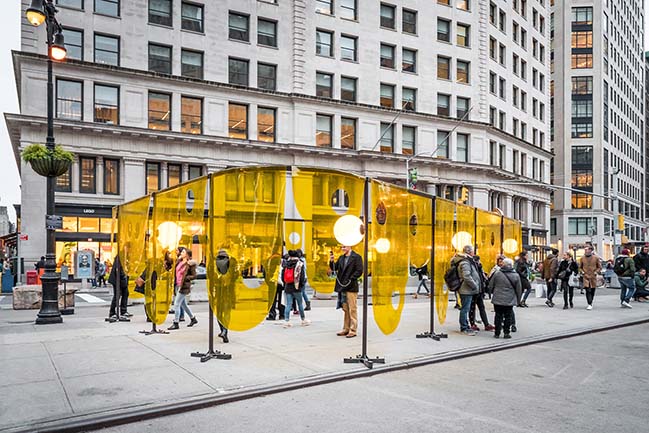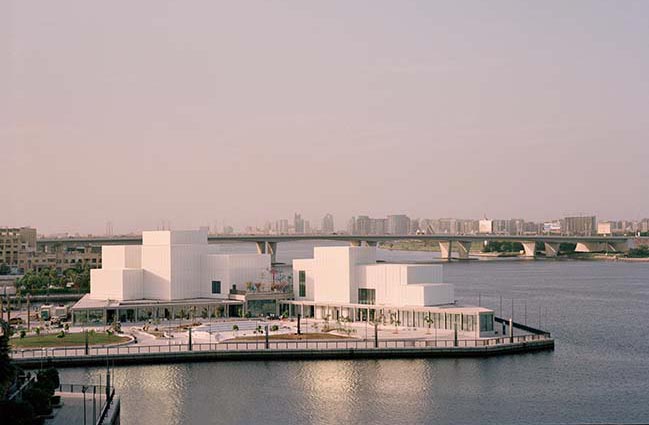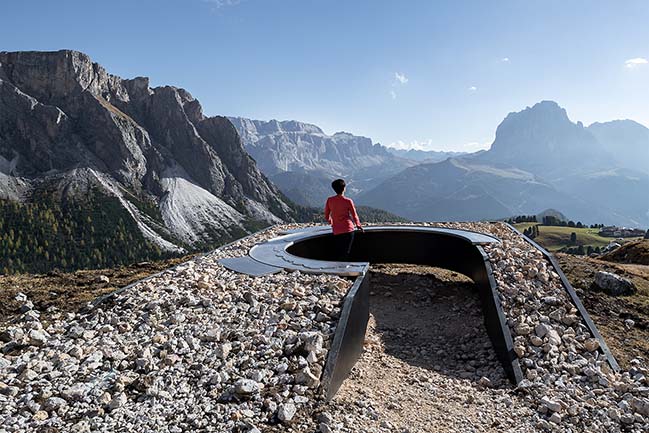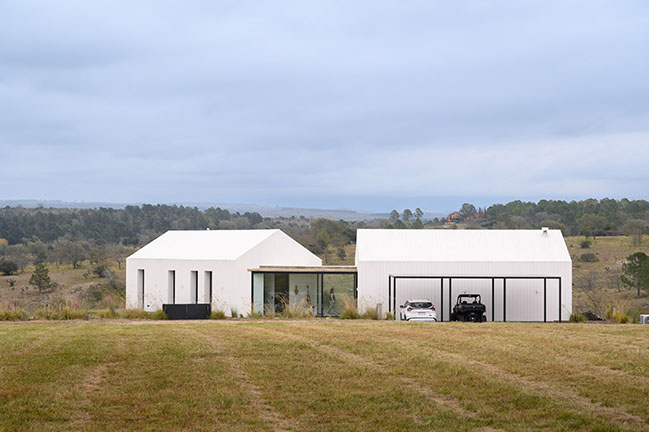11 / 21
2018
The Dutch, Delft-based, cepezed architects have designed a plan for a total reuse of the old arch bridge spanning the river Lek near Vianen, The Netherlands.
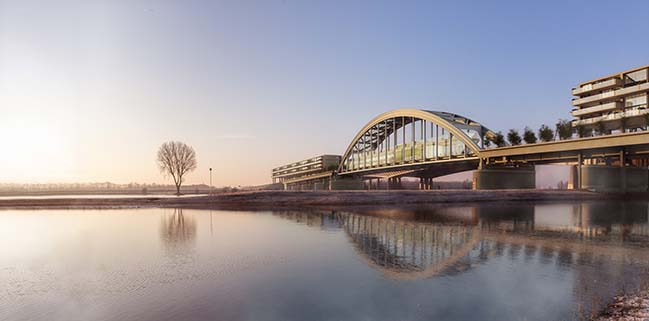
Architect: cepezed
Location: The Netherlands
Year: 2018
Images courtesy of: cepezed
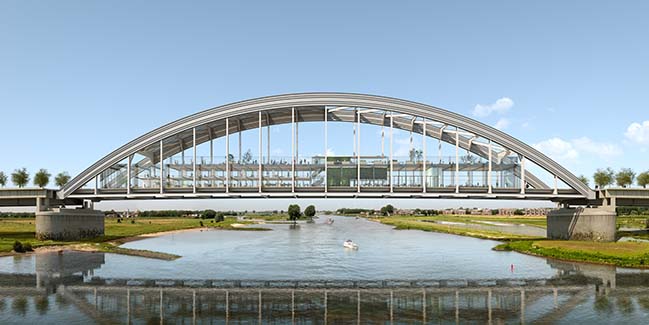
As a part of the national road plan, the bridge was completed in 1936. For a long time, it was one of the most important connections between the north and south sides of the Netherlands. However, after construction of the directly adjoining Jan Blanken-bridges with a much higher capacity, the bridge has been out of use since 2004.
Following several earlier attempts to preserve the bridge, a consortium with cepezed architects, Expericon, Hollandia Infra, Mammoet and the IV-Group recently explored the possibility for a total redevelopment and integral reuse. In the plan, the ramps of the bridge are used for zero-energy apartments, while the actual bridge itself will house a catering and conference pavilion.
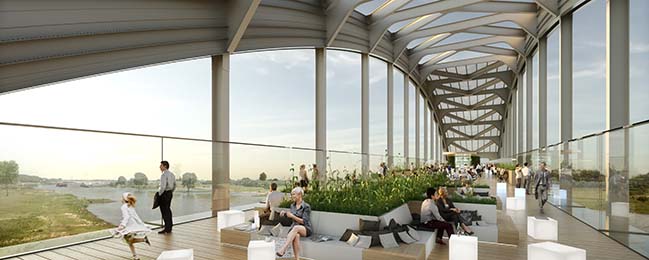
Sustainability, circularity and uniqueness were important drives for exploring the possibilities. After all, restoration and reuse of the bridge for buildings would save thousands of tons of largely useless rest materials, as well as costs and energy for the dismantling and removal. Also, the plan preserves valuable industrial and infrastructural heritage, thus adding to a sense and experience of history. Moreover, use of the bridge as a basis for energy neutral dwellings and a conference centre constitutes a powerful new and eye-catching icon for how The Netherlands and its inhabitants deal and live with the widely present water. The houses and pavilion themselves can also count as characteristic references for innovation, creativity and sustainability: they are efficiently constructed with a minimum use of light-weight materials, are technically fully equipped for all the specific challenges of the location and are liberally provided with natural lighting and outdoor space. The panorama of the residents is typically Dutch and incomparable.
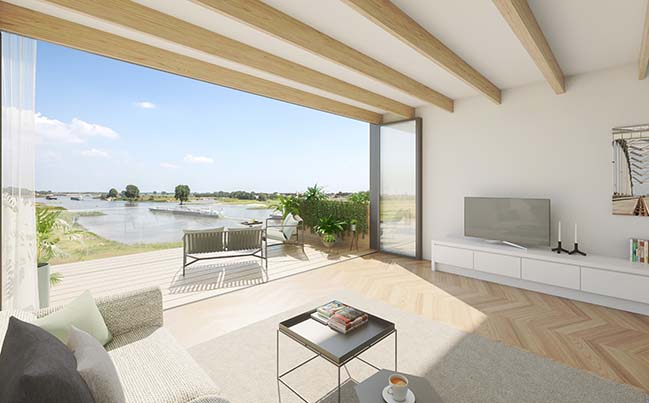
Over the last period of time, the owner of the bridge, the Ministry of Infrastructure and Water Management, offered the consortium the opportunity to elaborate the plan in terms of among other things technical, financial and regulations aspects. However, it did not pass the objections of the municipalities involved, which concluded that it doesn’t fit the spatial planning for the water meadows area.
The consortium with cepezed hopes the plan can still be an inspiration for similar opportunities on other locations. cepezed-director Jan Pesman: “With the inevitable further modernization, beautiful old constructions on a variety of locations frequently go out of use. With smart solutions, we can often think up and design unique new destinations for them. We really love such challenges; reuse provides the historical settings with new layers of meaning and the new functions with an enormous added value. Moreover, it is plainly sustainable, of course.”
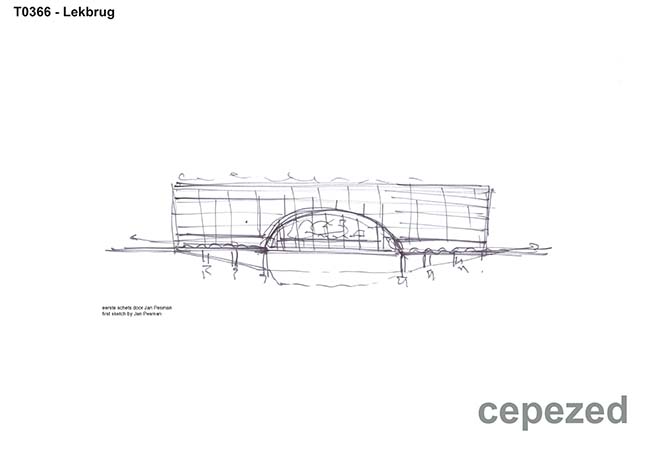
cepezed designs circular plan Lekbrug
11 / 21 / 2018 The Dutch, Delft-based, cepezed architects have designed a plan for a total reuse of the old arch bridge spanning the river Lek near Vianen, The Netherlands
You might also like:
Recommended post: Barn House by Fabric Estudio
