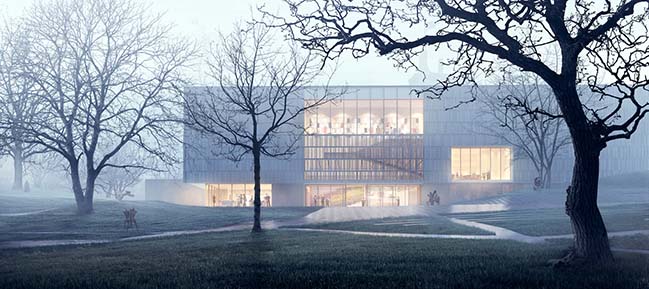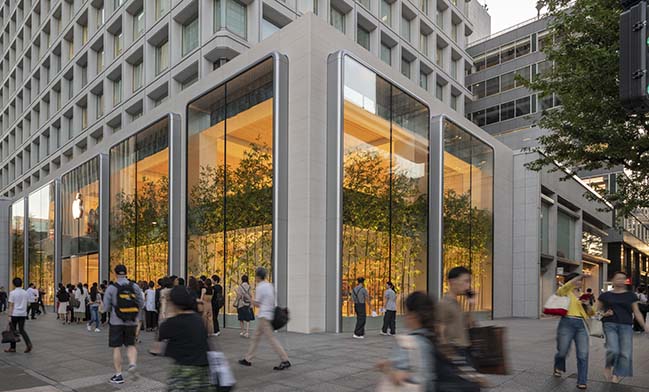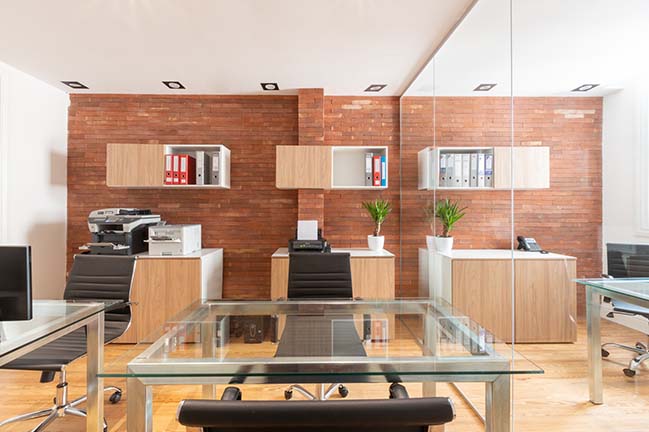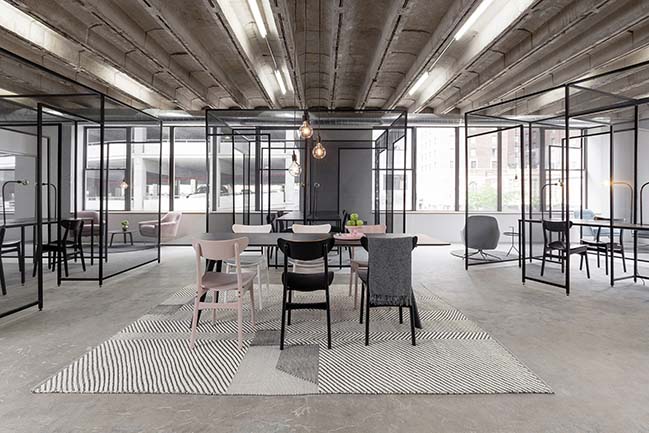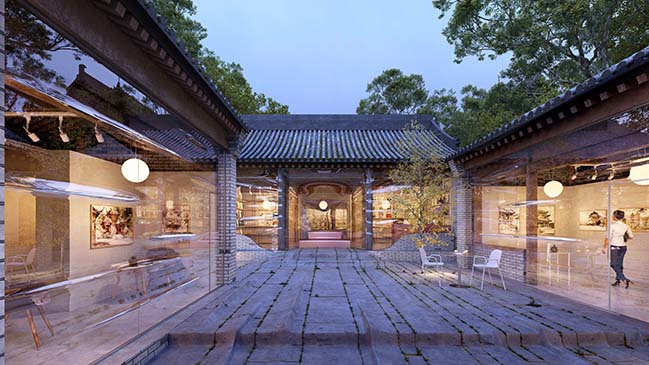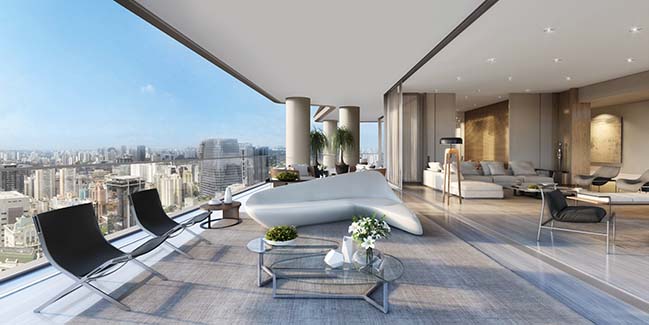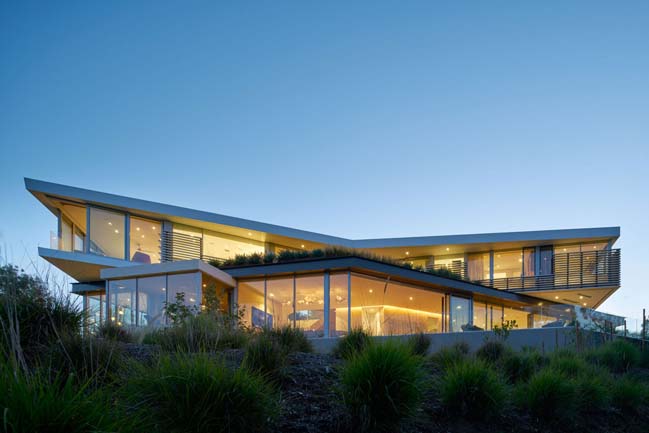09 / 15
2019
The new multi-cinema project takes place in the future site of the “Jardin de la Culture” close to the historical city center of Riom...
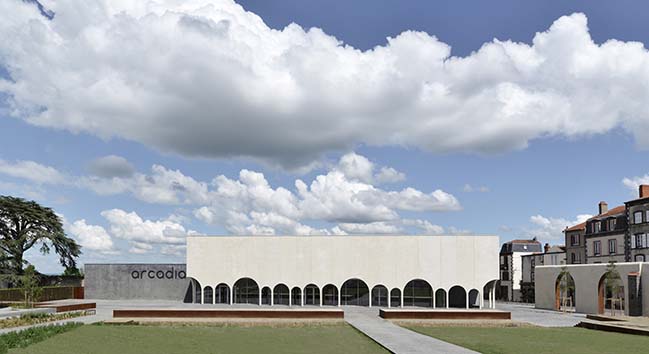
Architect: TRACKS
Location: Riom, France
Year: 2018
Gross Built Area: 1,028 sq.m.
Lead Architects: Jérémy GRIFFON
Other participants: Moïse Boucherie / Mathieu LAMOUR / Sixtine DANIELOU
Landscape designer: Luc Léotoing
Photography: ® Guillaume AMAT
Filmmaker: Jérémy Lebreton
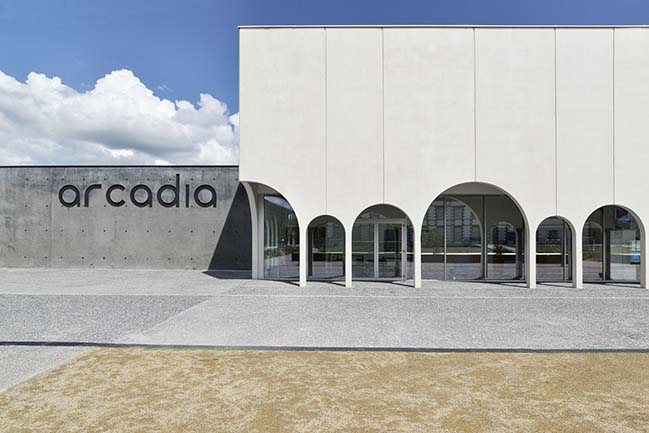
From the architect: Once this cultural enclosure, was the “Redemptoristine convent’s garden”. Nowadays, this new program offers: a multimedia library project, a music school (reconversion of old convent) and the cinema project. For this project, we have worked in collaboration with the communes’s community of Riom Limagne et Volcans and Frédéric Emile, the operator. This project consists in 3 cinema’s room with 543 seats and a 112 seats conference room.
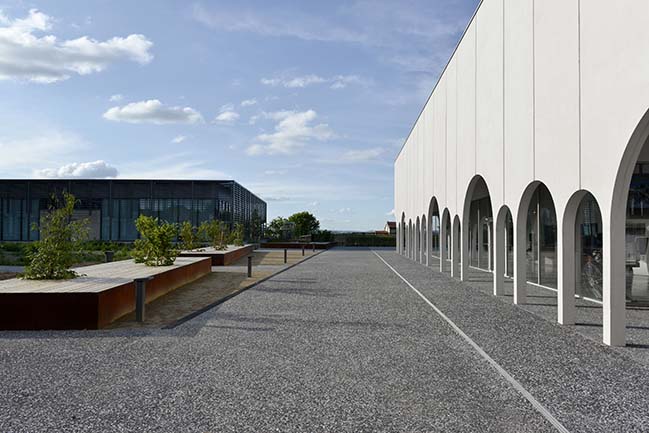
A first volume borrows his height from the wall of the existing enclosure. Constitutive of the existing wall, “Volvic stone” offers a material available to be reused as large aggregates for the concrete of the outer sails of the first low volume. Treated in a dark hue, the facade will be finally bushed partially, at variable heights letting reappear in his mass, the stone fragments of the old wall evoking traditional masonry. The facade thus marks the footprints of a new history of the place and reinterprets in a contemporary way the use of a local identity material, by having their aesthetic dialogue.
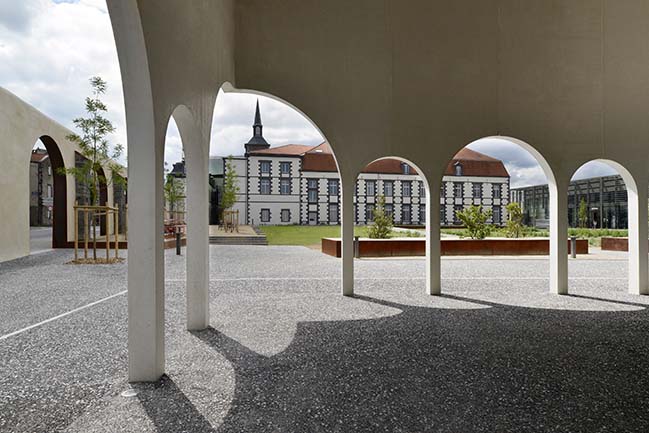
A second volume with marked scale and proportions, imposes itself as an urban signal above the seat orchestrated by the wall. A concrete white monolith dyed in the mass comes to take support on the ground, by an apparent fragility, on a succession of arches, in front of the “Jardin de la Culture” and the “couvent des Redemptoristines”. This identity strengthens the fantasized image of a cloister around the large plant parvis. This volumetric division in foot opens generously the large gallery of the cinema hall to the outside. The invitation is made: Go through these monumental doors, bathing this living space with light.

A large exhibition hall, offers a majestic input volume. This one opens very largely on the “Jardin de la Culture”. This generous and continuous space is extended by a covered outdoor gallery perforated by the arches. To access at movie theater, the spectator borrows a hallway, which is articulated around the conference room. This plan’s organization manage viewers flows by proposing a quality path around the topic of the cinema’s world.
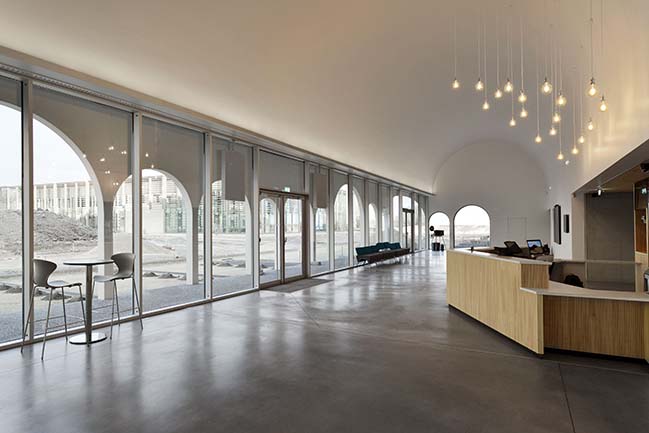
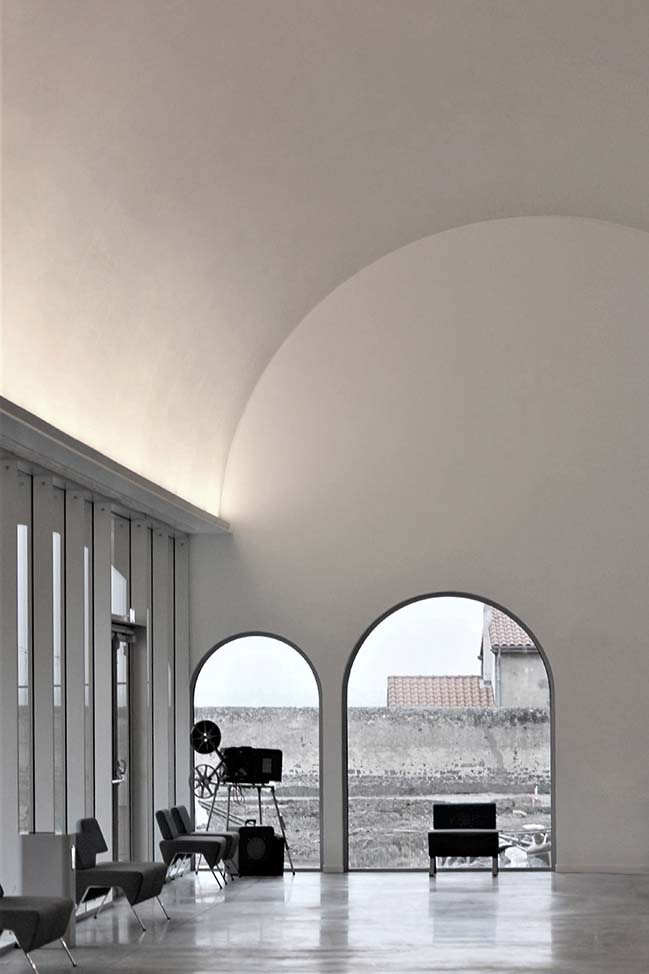
YOU MAY ALSO LIKE: School la ruche Perthes-en-Gâtinais by TRACKS
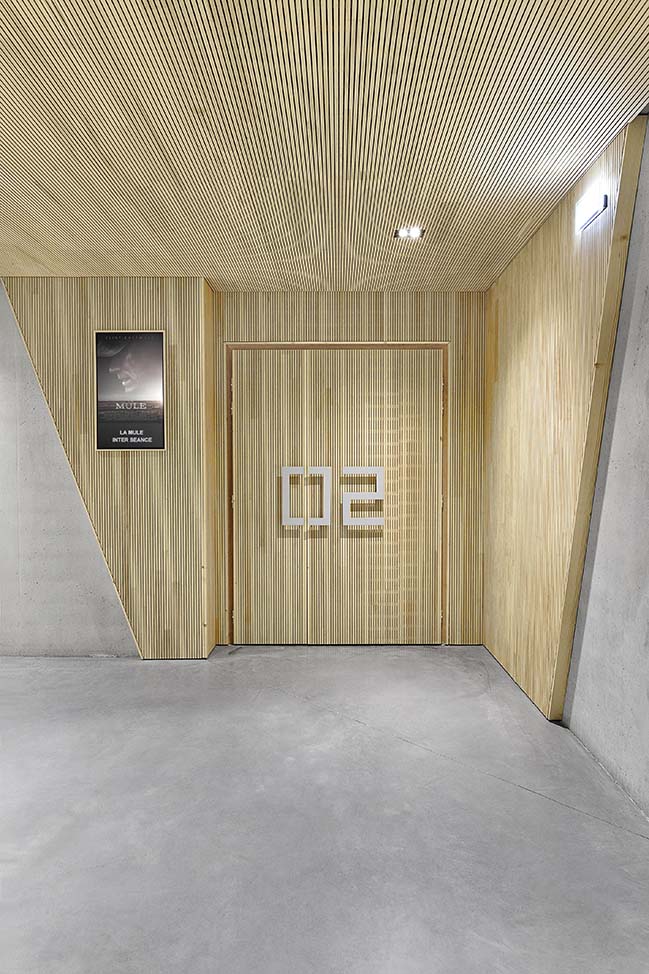
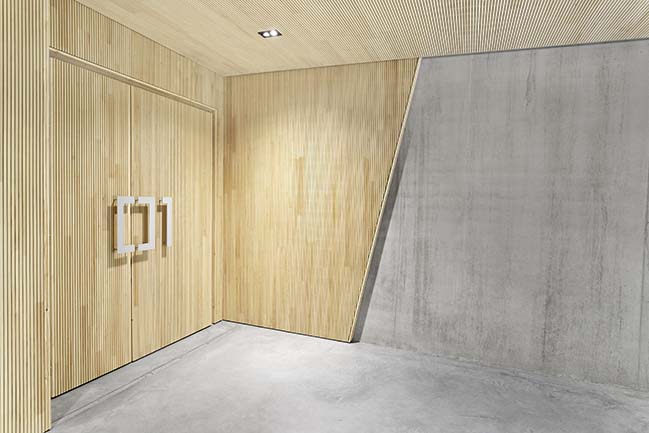
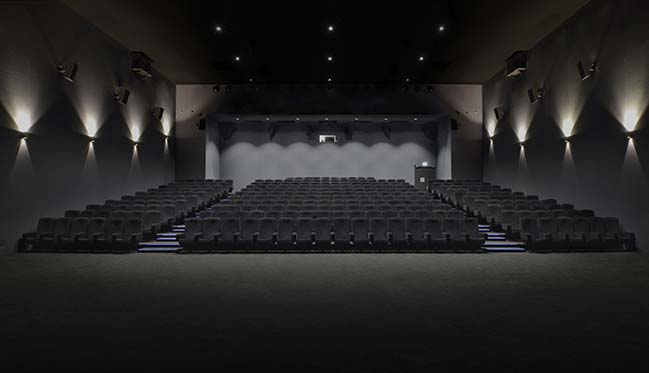
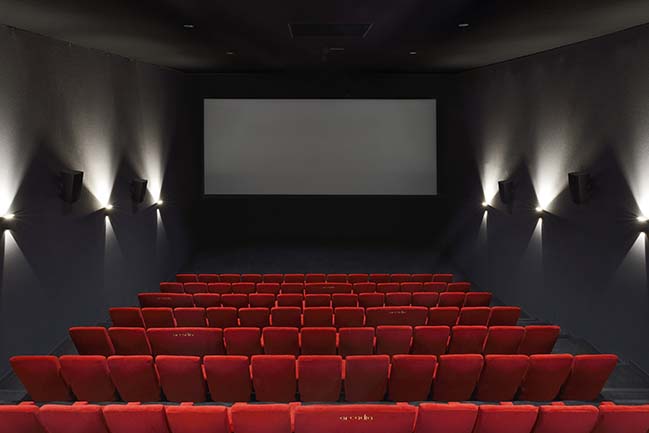
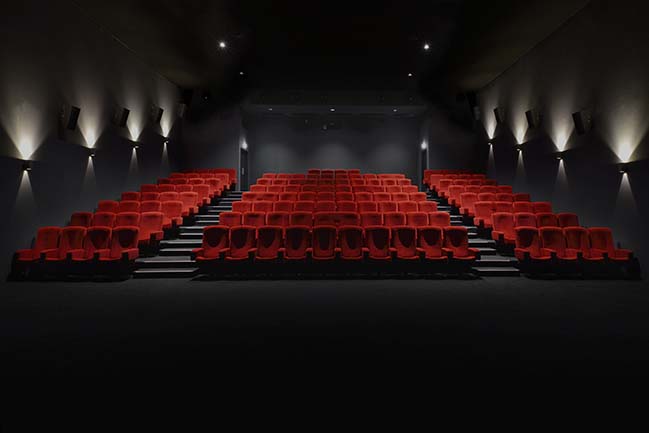
YOU MAY ALSO LIKE: Jian Li Ju Theatre by Modern Design Office
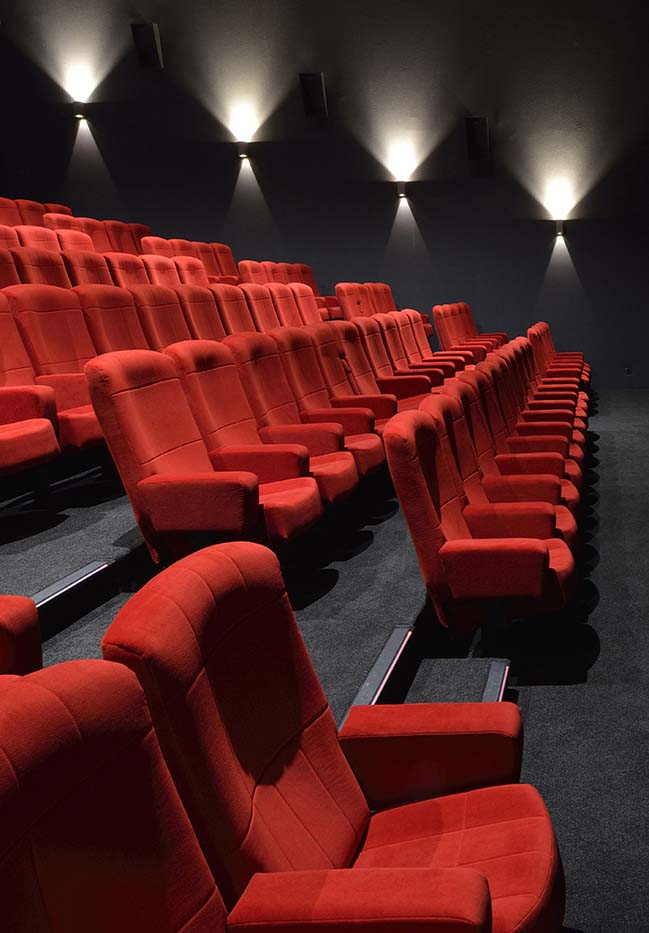
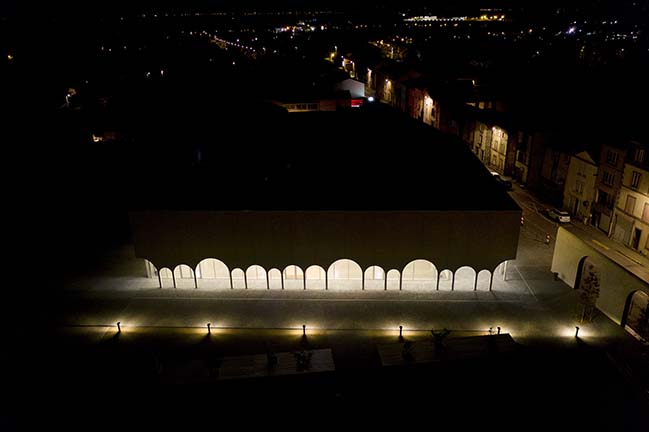
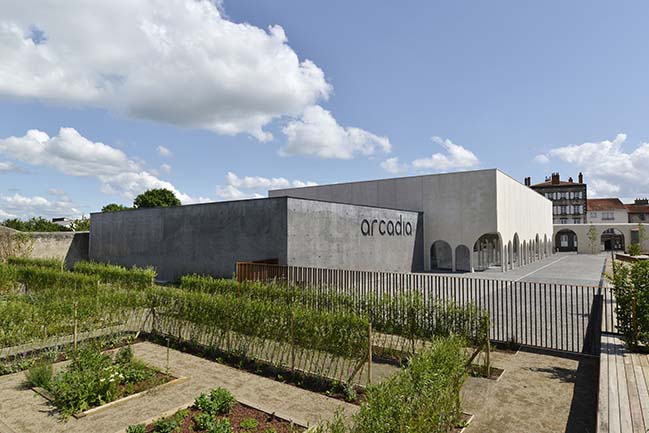
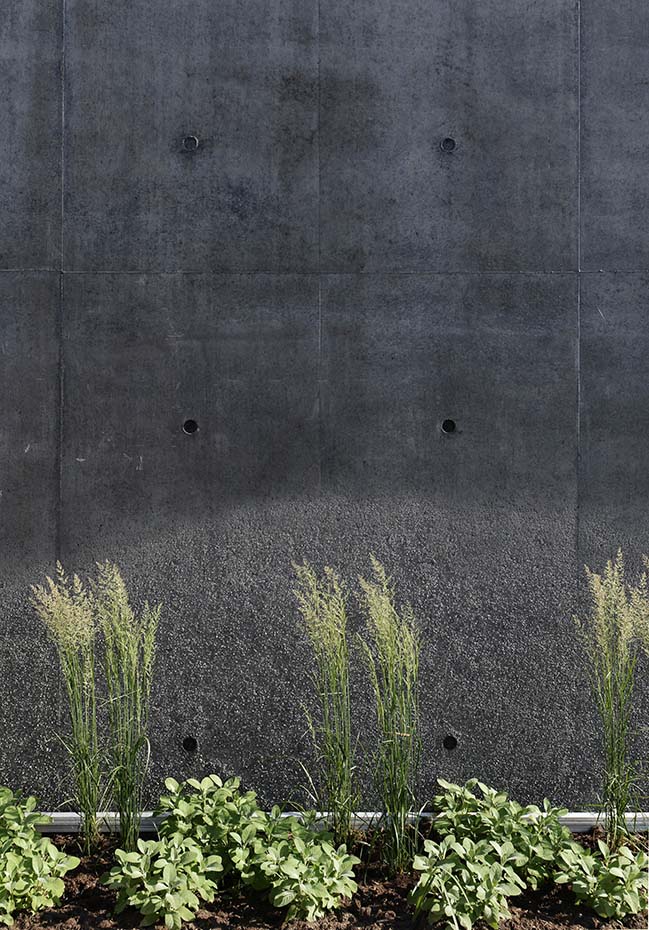
YOU MAY ALSO LIKE: Tom Patterson Theatre by Hariri Pontarini Architects
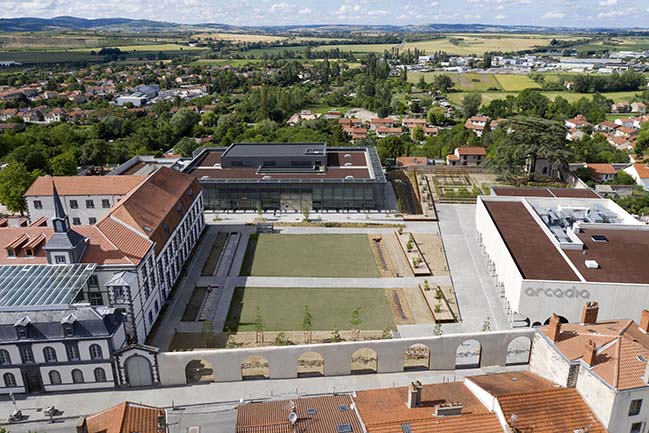
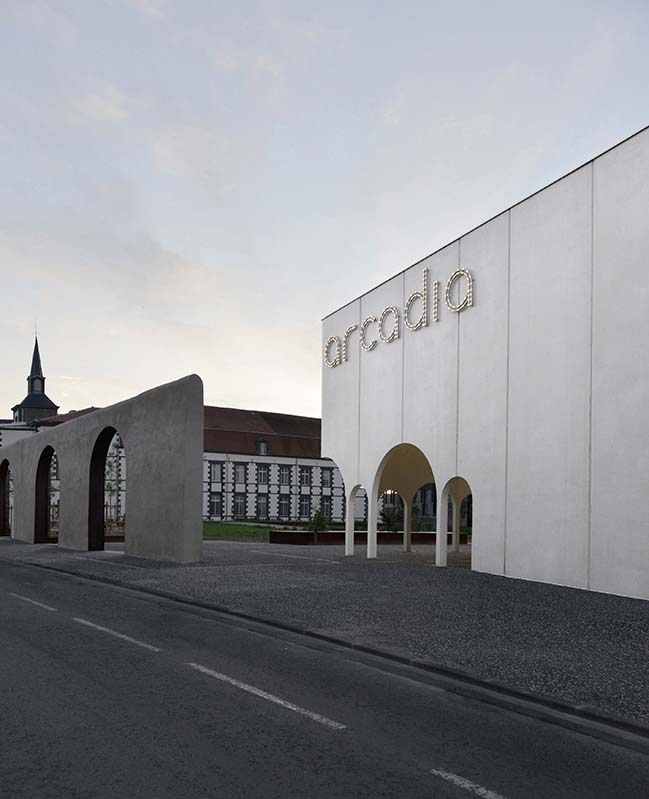
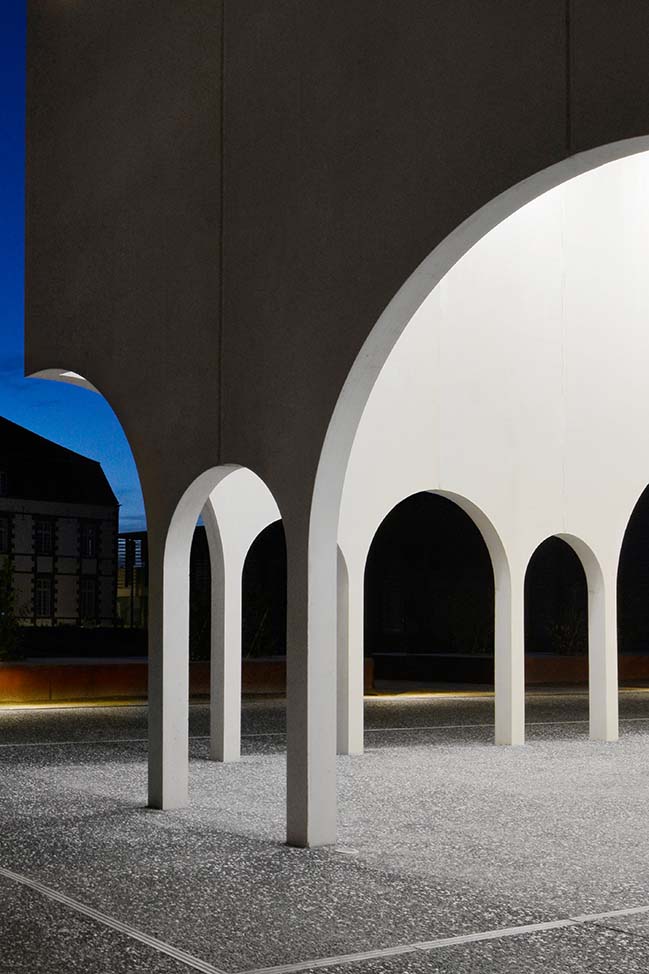
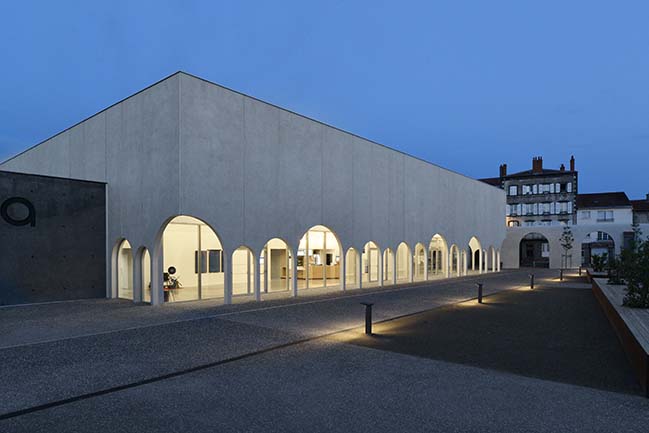
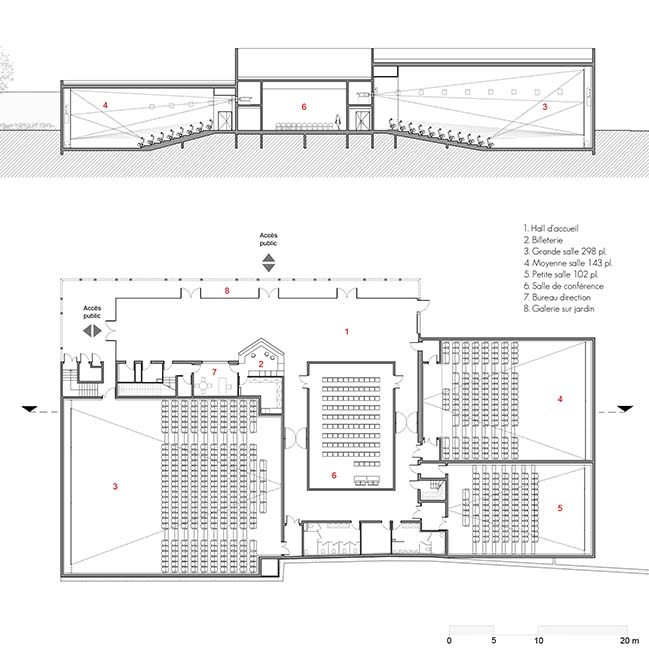
Cinema de Riom by TRACKS
09 / 15 / 2019 The new multi-cinema project takes place in the future site of the Jardin de la Culture close to the historical city center of Riom...
You might also like:
Recommended post: Tree Top Residence by Belzberg Architects
