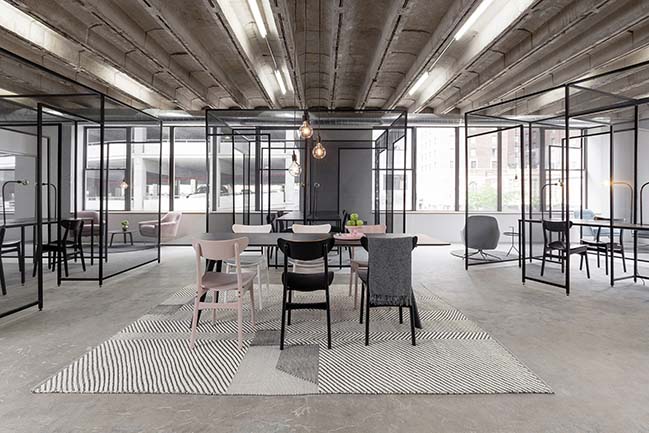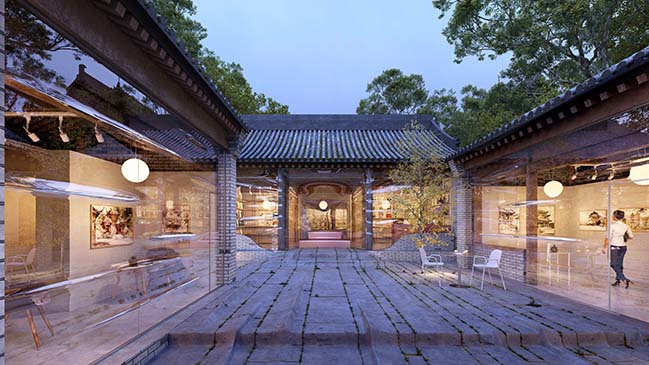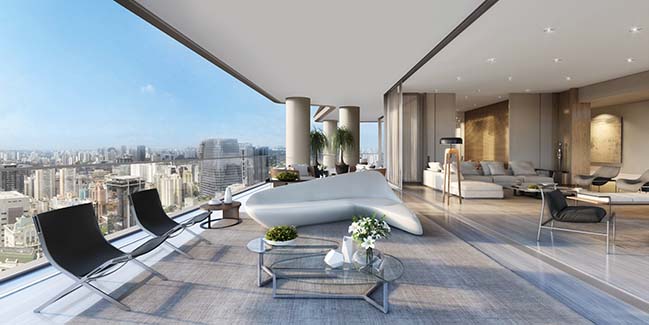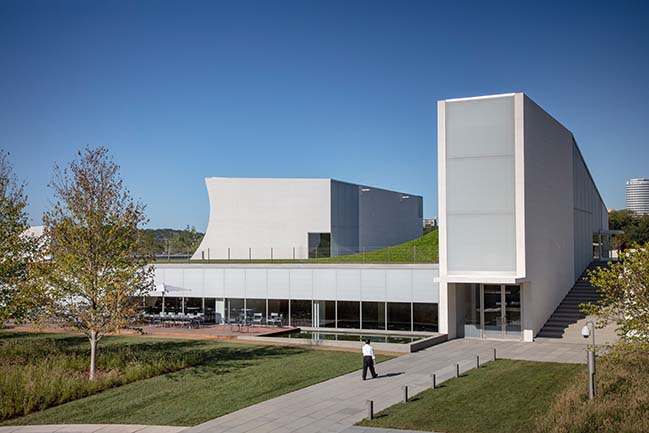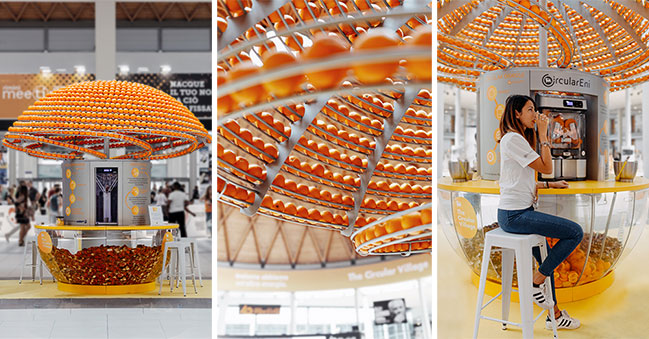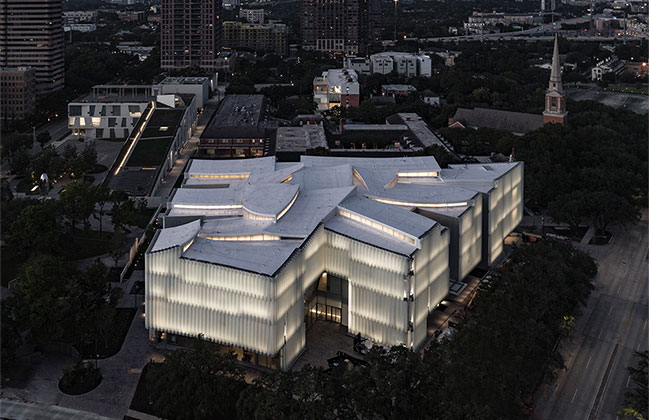09 / 12
2019
Located on one of the main arteries, in the heart of the city, this period space is located on a third floor, neglected by the passing of the years, but with invaluable potential.

Architect: MZ Arquitectos
Location: Av. Colón, Barrio Centro, Ciudad de Córdoba, Argentina
Year: 2019
Area: 200 sq.m.
Authors: Marchetti Guillermo - Zuliani Emiliano
Photography: Gonzalo Viramonte
From the architect: The starting point was clear: Solid wood openings, pinoteafloors and bothfireplace are restored. From there it was that we began to delineate our first ideas, both functional and aesthetic.
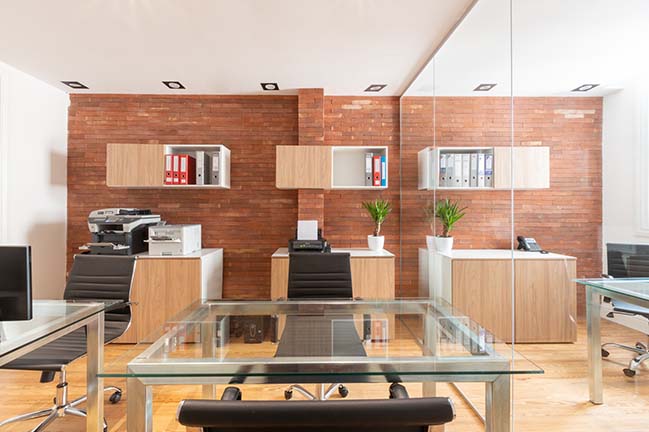
The program is developed around the entrance hall. Of adjusted dimensions, it serves as both distributor and standby. Thanks to an existing system of solid wood and glass openings, this space is closely linked with the two signature rooms, thus obtaining natural light entering through them.
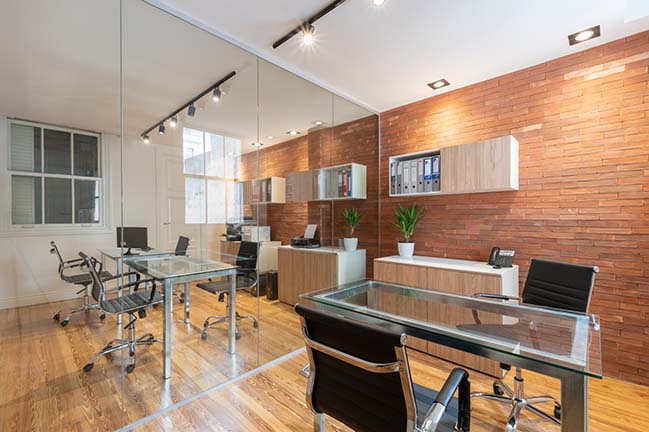
With a fireplace in each and pinotea floors as the main element, they can work together or separately. Next to the entrance hall, they constitute the nerve center of the project.
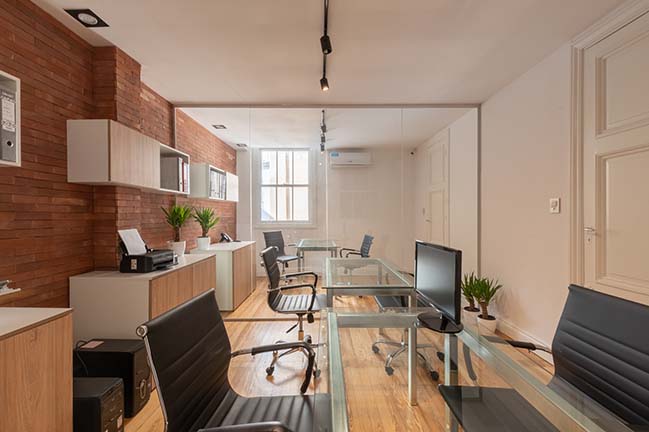
Also from the hall, we access the production area, which consists of an office for each notary, located next to each other and overlooking the street to rank them and another large office that houses the secretariat area. It acts as support to the offices of the notaries.

With independent access for when necessary, there is the service area, which has a file office, the computer area and a dining kitchen.
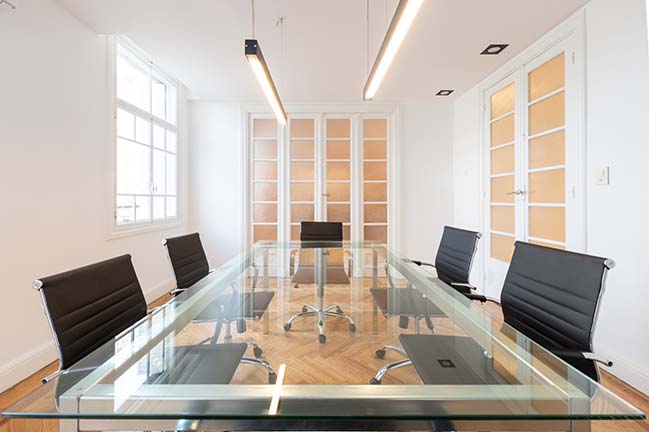
Thecontagion of theurban landscape was inevitable. The use of exposed brick, as the maincladdingelement, transmit a certainsense of belonging in our city, in addition to generating the necessary contrast.
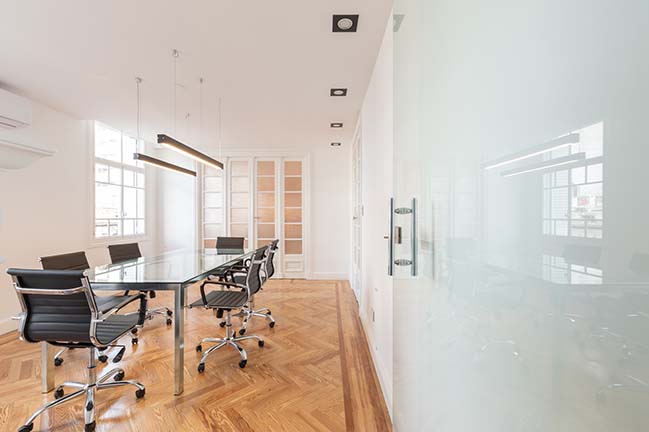
Thewoodenpanelingsbringswarmthto the space, while enhancing important elements such as existingfireplace and openings. The lighting fixtures in black and the chairs of the same color dialogue well with the chosen coverings.
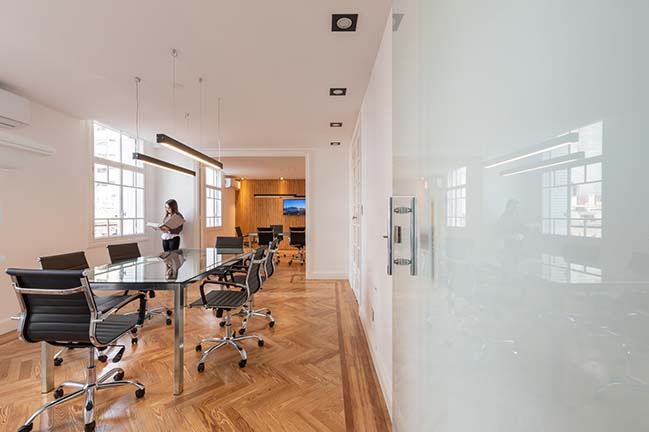
The tempered glass tables achieve the visual permeability necessary to appreciate in all their splendor the existing wooden floors.
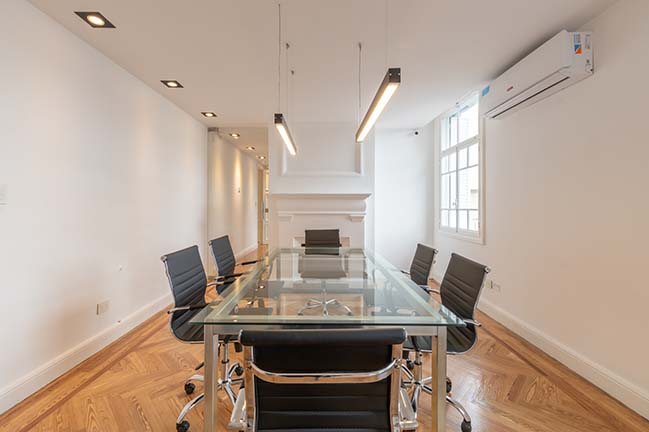
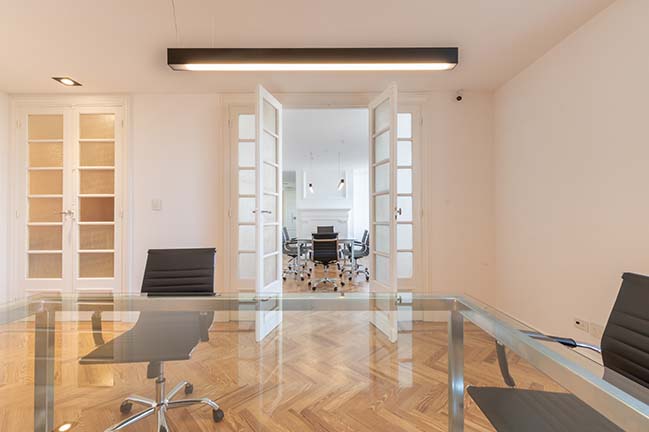
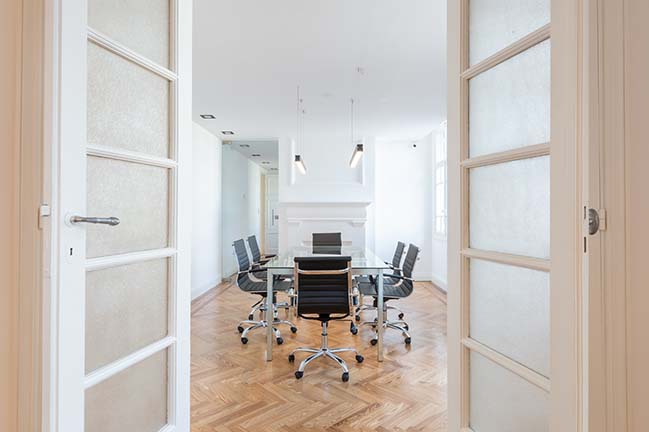
YOU MAY ALSO LIKE: Office glass and wood in Cordoba by Estudio EME
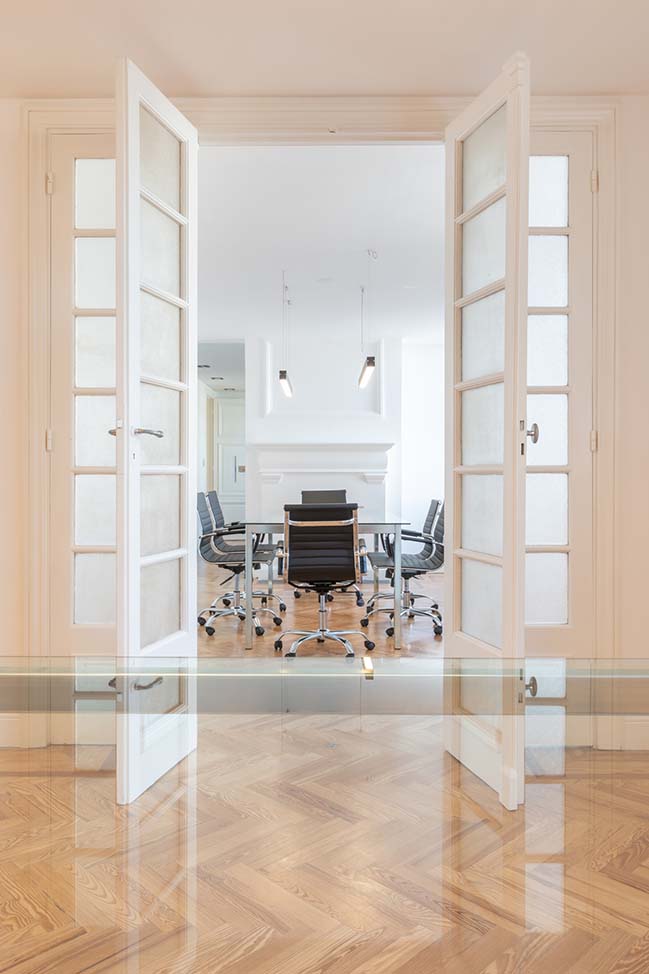
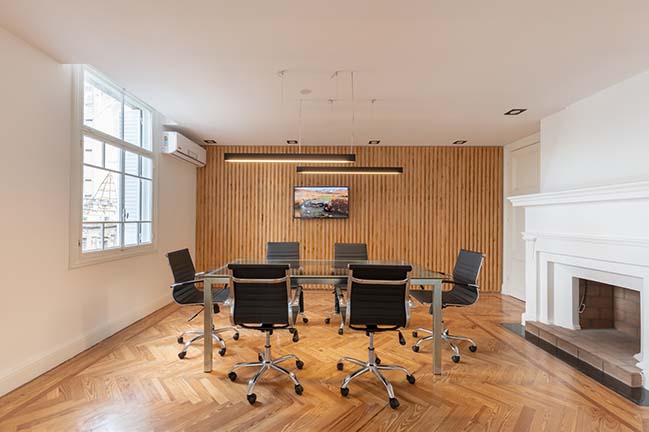
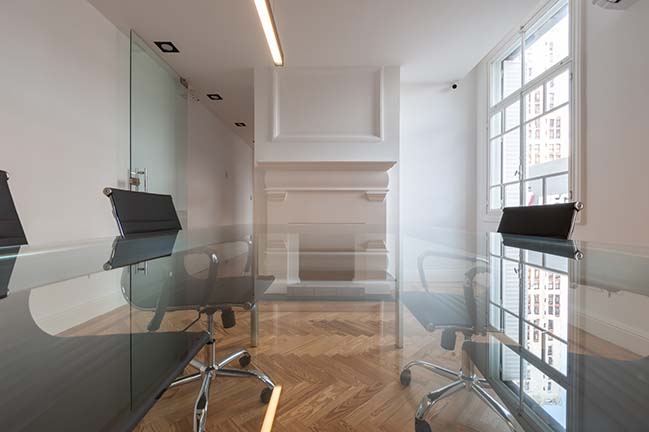
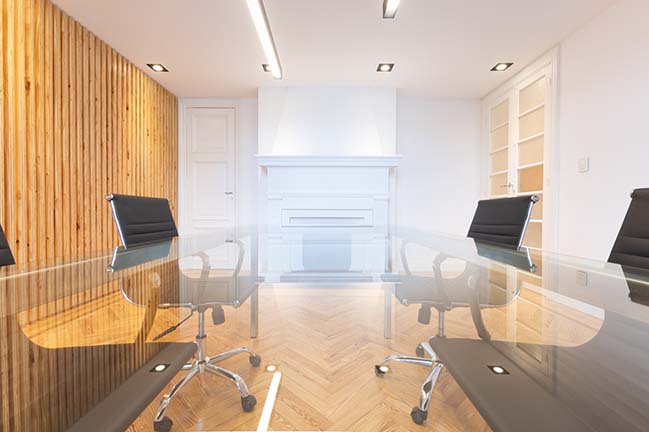
YOU MAY ALSO LIKE: Toyota Motor Center Córdoba by EEG Arquitectos
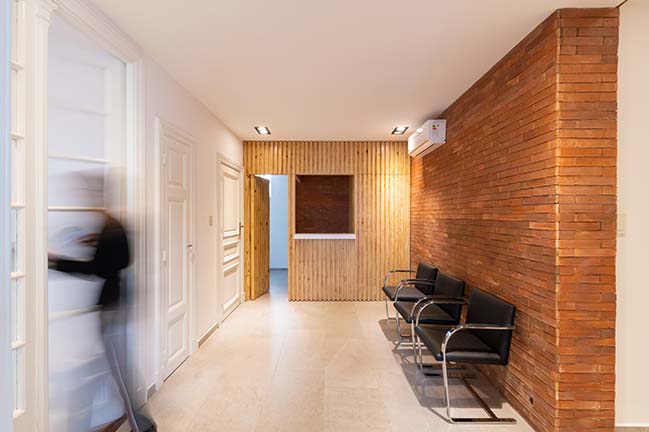
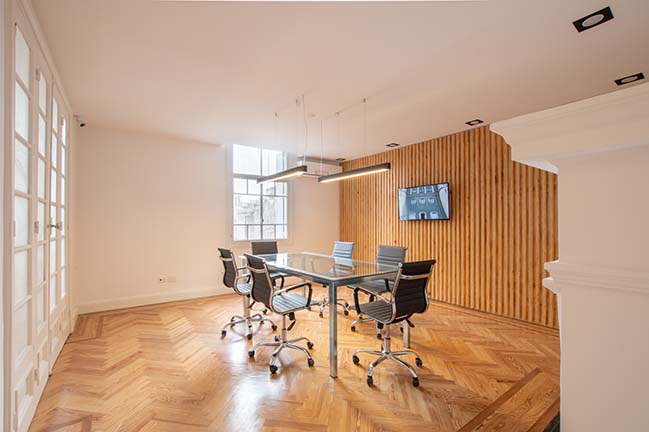
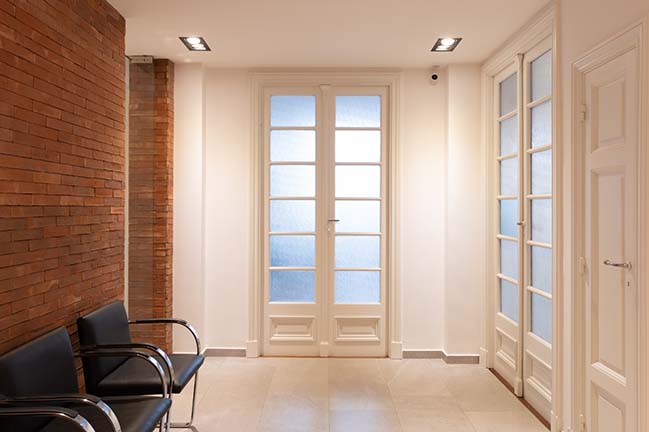
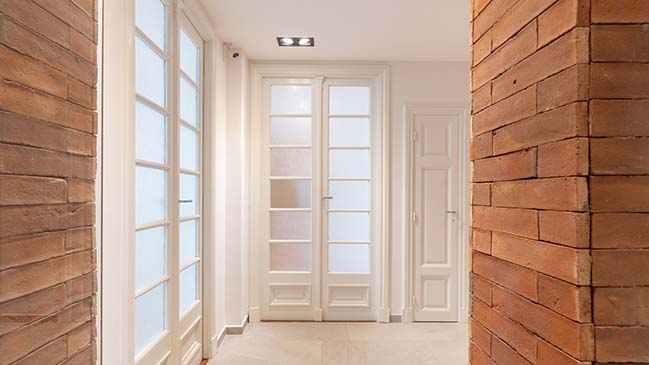
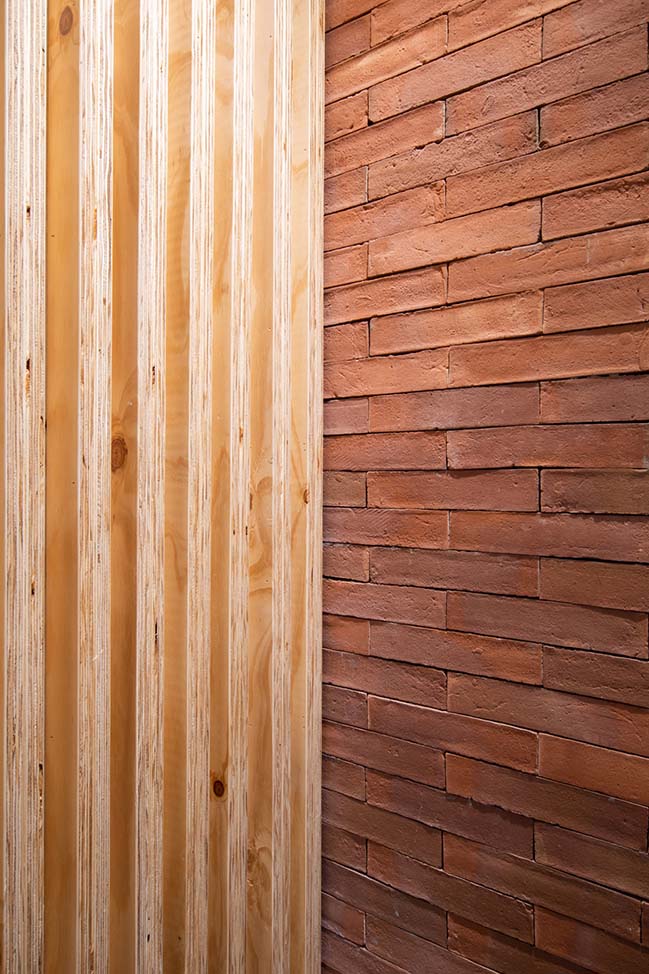
YOU MAY ALSO LIKE: Quade: A bookstore in Córdoba by Estudio Montevideo
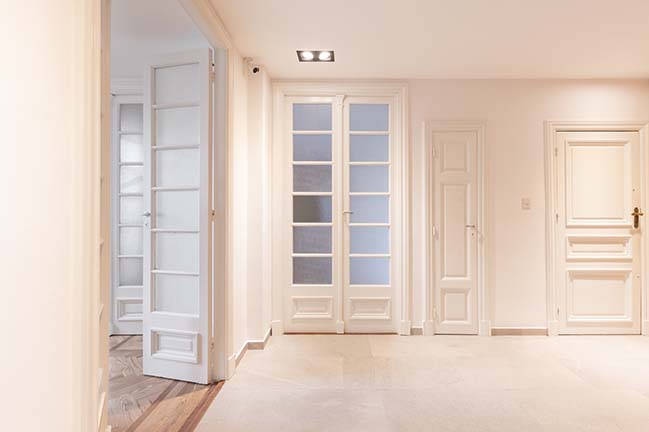
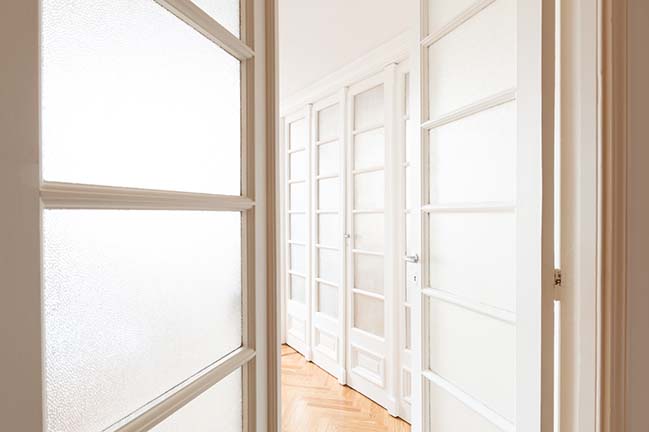
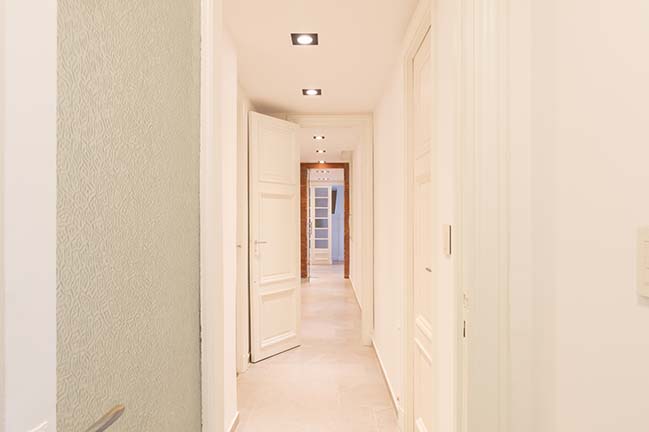
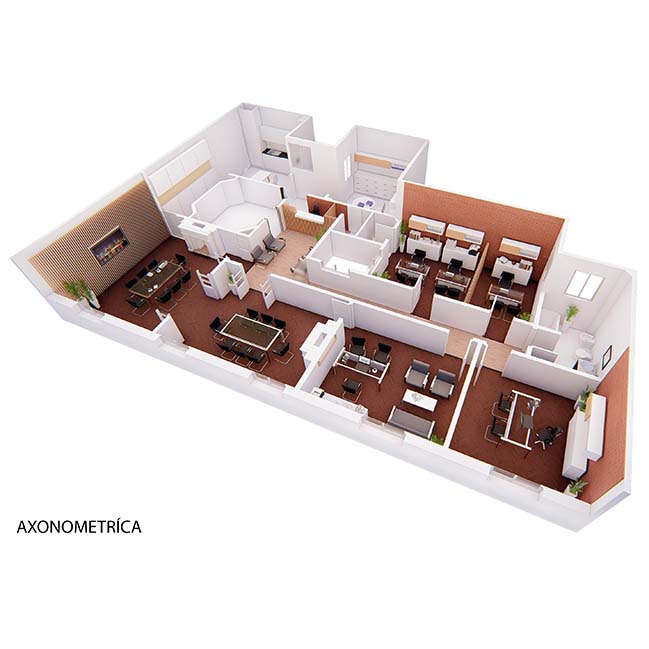
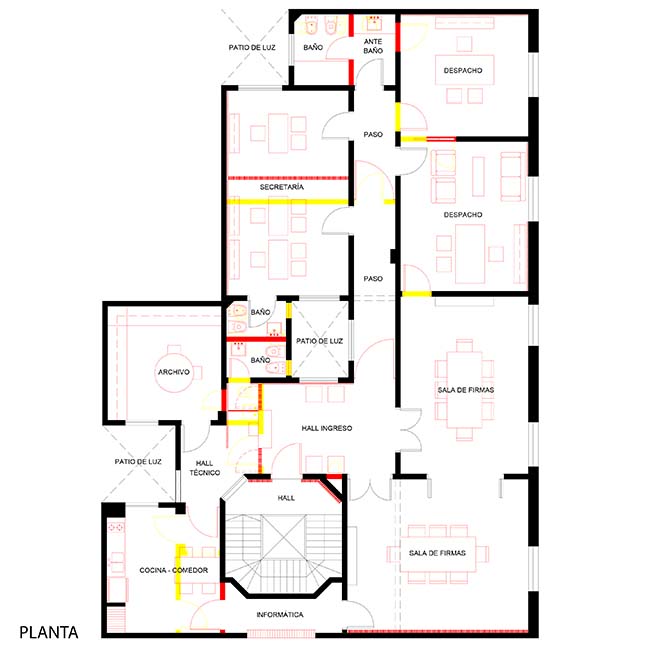
Escribanía Ahumada by MZ Arquitectos
09 / 12 / 2019 Located on one of the main arteries, in the heart of the city, this period space is located on a third floor, neglected by the passing of the years, but with invaluable potential.
You might also like:
