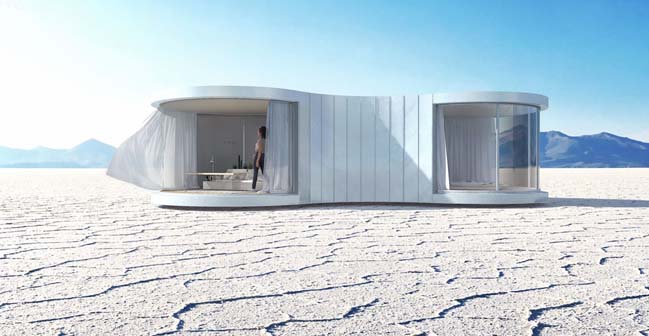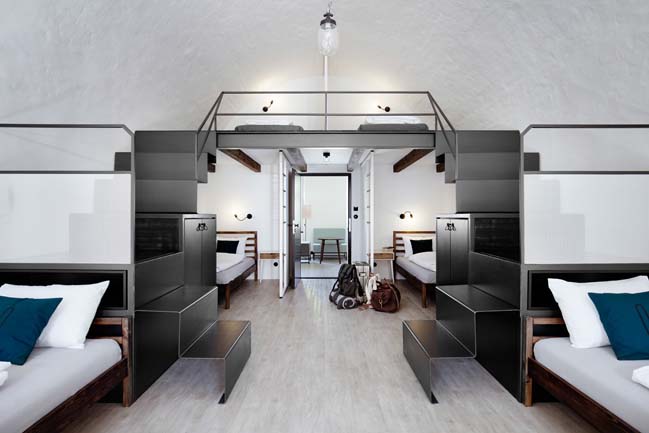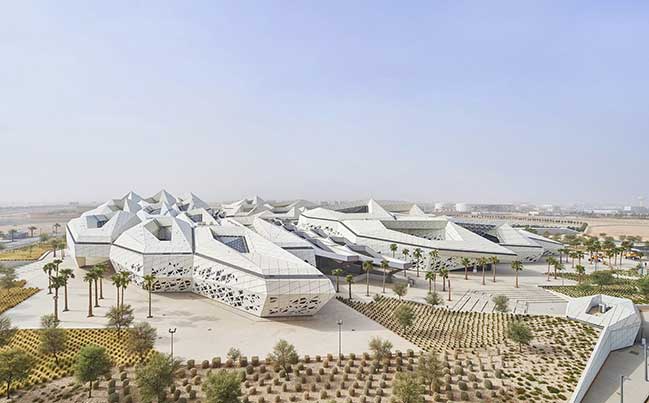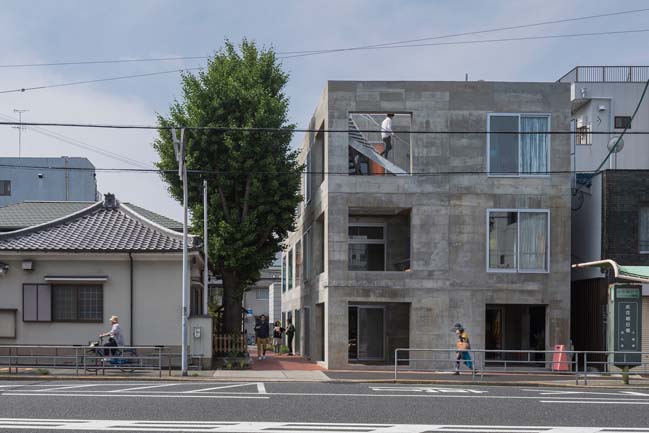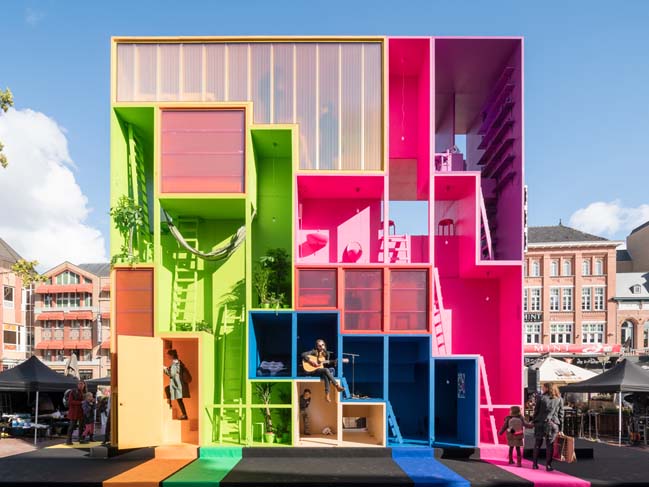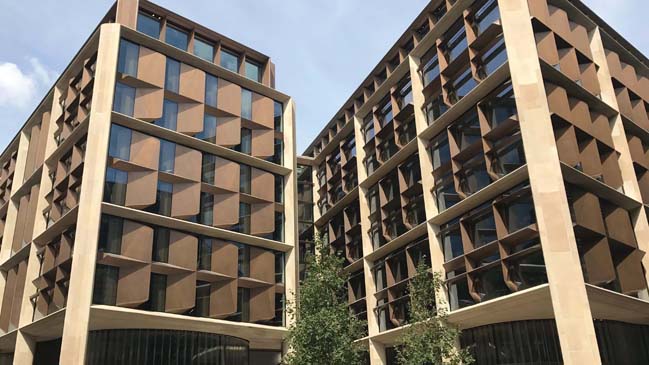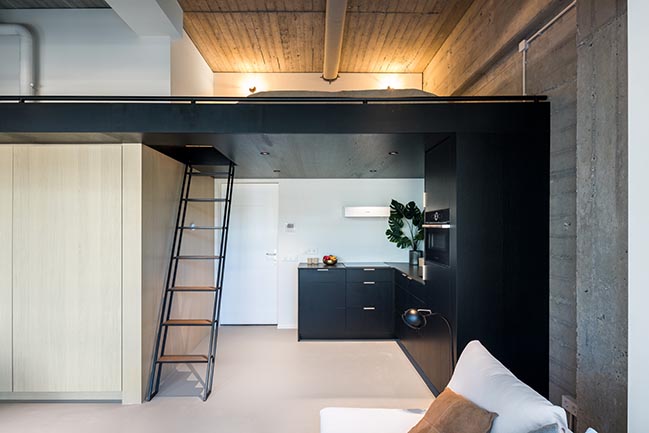10 / 29
2017
Easton offers 30,000 m2 of commercial floor space which is set to bring 40 businesses into the area, with the emphasis being put on healthy foods and creating an everyday social atmosphere around this.
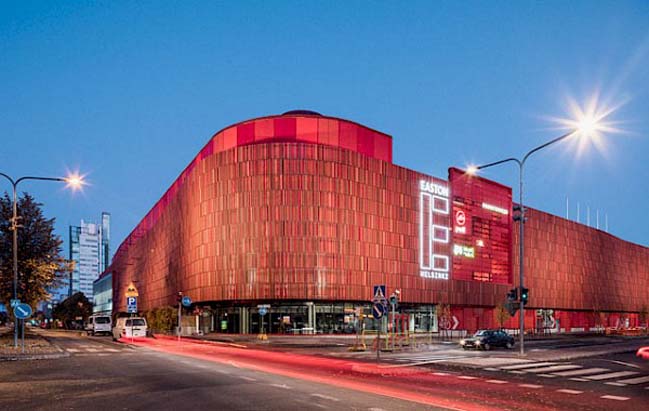
Architect: Lahdelma & Mahlamäki Architects
Location: Itäkeskus, Helsinki, Finland
Year: 2017
Total area: 66,000sqm
Photography: Kuvio
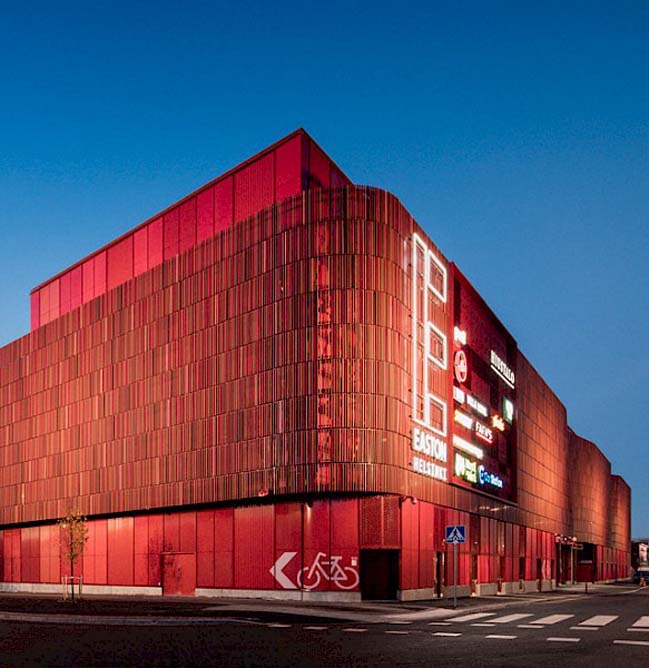
From the architects: The more varied commercial activities situated around the food focus on the everyday needs of locals. At the same time lobbies, child play parks and ‘recharge’ areas look to create a social buzz around the centre. The shopping centre stands in the heart of Itäkeskus and marks the first step towards a larger urban strategy aimed at bringing value and increased opportunities to the local residents; as well as giving a home to local food culture and everyday social life.
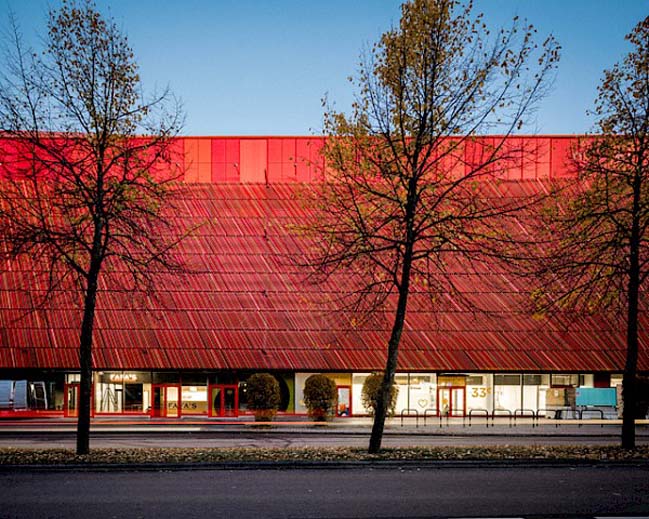
“We created Easton as a new kind of city centre for Itäkeskus, somewhere that could celebrate the community and daily life,” explains Ilmari Lahdelma, co-founder of Lahdelma & Mahlamäki Architects. “Shopfronts which open to the Kauppakartanonkatu bring life to the pedestrian level and join the existing community with the new shops, everyday amenities, social lounges and the food hall.”
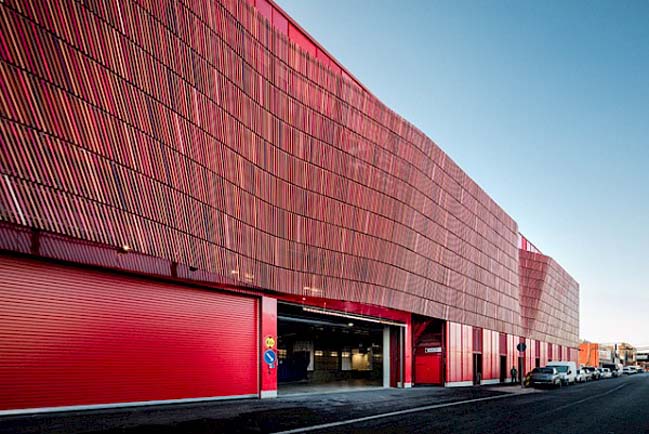
In keeping with strict local requirements, Lahdelma & Mahlamäki progressed the call for a red brick façade into a gently undulating ceramic and aluminium tiling system which, whilst conforming with the local aesthetic, also allows Easton to stand out and become a beacon of development within the area. 120 tiles of varying shades – computer sequenced to appear random – come together to make the façade units, which when replicated over the whole façade produce the warm, textured mosaic. Breaking this surface are the bold, unmissable entrance, direction and name signs developed with local design agency Kuudes Kerros; who formed part of the Lahdelma & Mahlamäki design team, also working on the commercial concept and interior design.
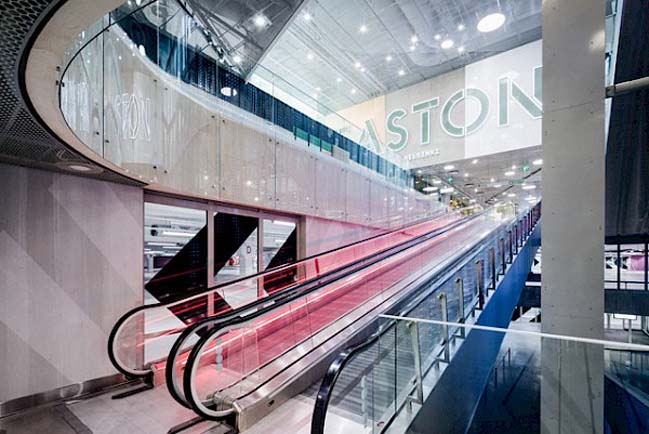
Transparency transitions the user between various stages of the retail experience, slowing the pace down from the motorway, to the car park, to the comparatively gentle shopping centre. This is done through introducing views of the next step along the way. From the fast-paced motorway, the strong red Easton centre can’t be missed; from the slower streets, bold signage on the façade guides cars inside; from the car park, glazing gives views into the lobbies and the heart of the centre; and central to all this sits the animated LED 300m2 ‘Identity Wall’ which shines as a beacon in the heart of the project amidst the multi-tiered, sky lit food hall.
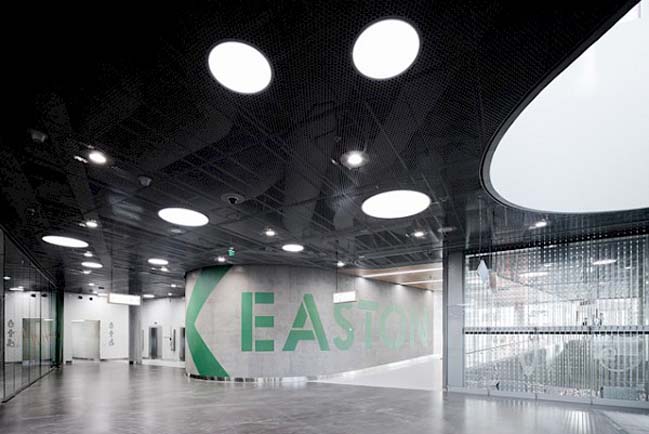
Situated adjacent to the Helsinki metro, a busy motorway, as well as one of Finland’s largest shopping complexes, the Easton doubles up its commercial uses with substantial parking facilities - 1240 spaces - that aim to ease congestion and accessibility for local residents and visitors alike. The centre also ties into the existing urban situation, linking to the metro and existing facilities through commercial walkways; with the potential for several phases of more mixed-use development in the immediate area which would aim to provide a more comprehensive urban fabric.
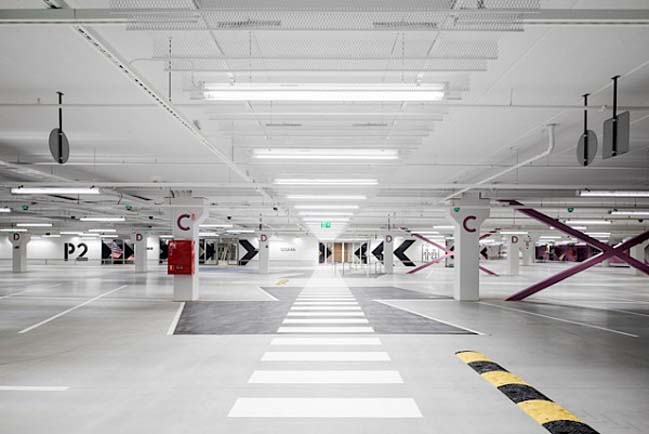
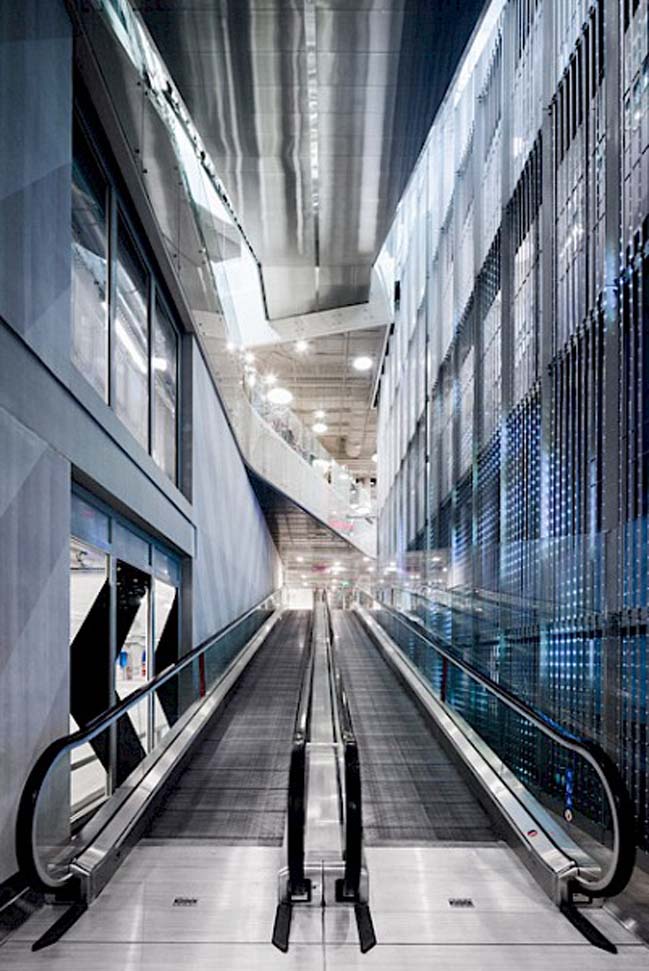
> The Abu Dhabi Commercial and Cultural Expo Center by M A 2
> Toronto Centre for the Arts by Diamond Schmitt Architect
Easton Commercial Centre by Lahdelma & Mahlamäki Architects
10 / 29 / 2017 Easton offers 30,000 m2 of commercial floor space which is set to bring 40 businesses into the area, with the emphasis being put on healthy foods
You might also like:
Recommended post: Urban lofts in Amsterdam by Bureau Fraai
