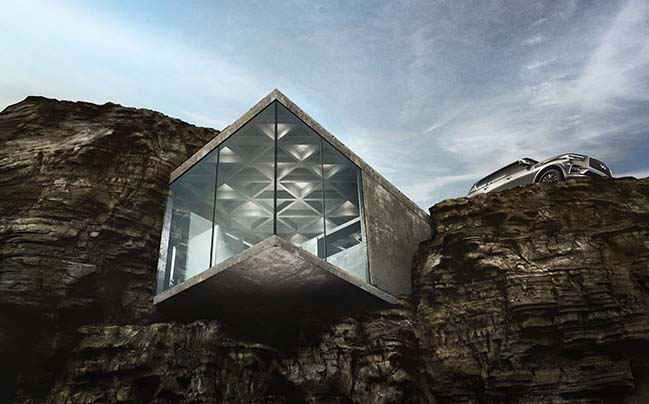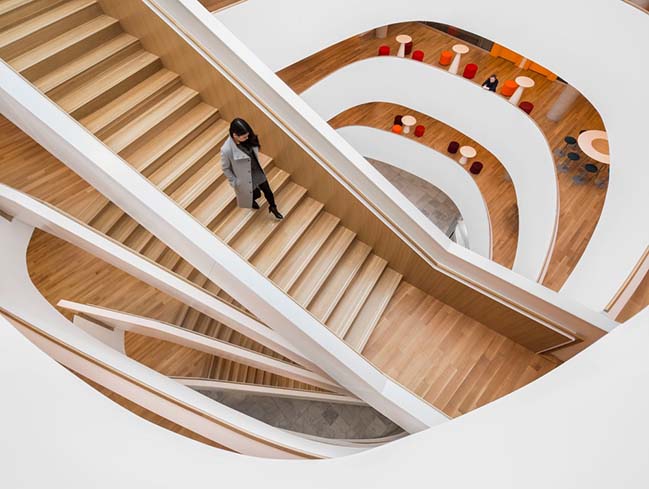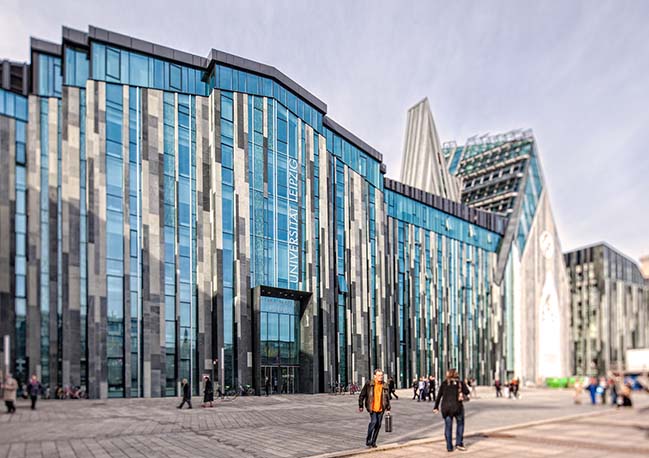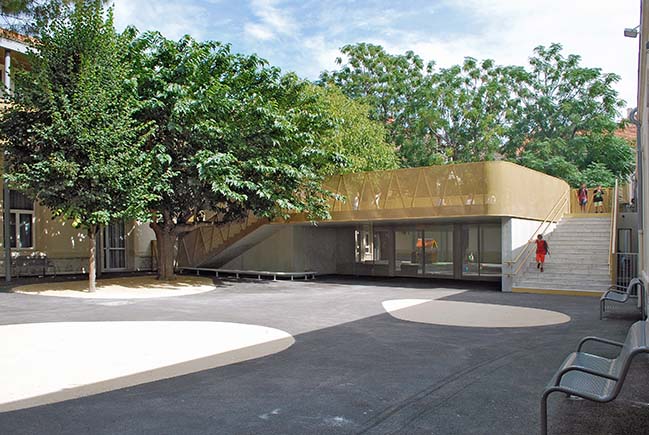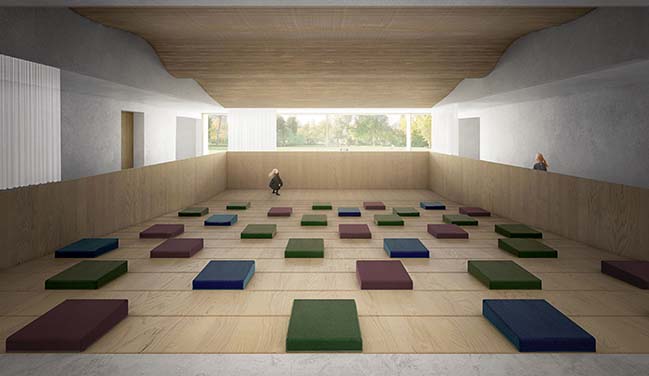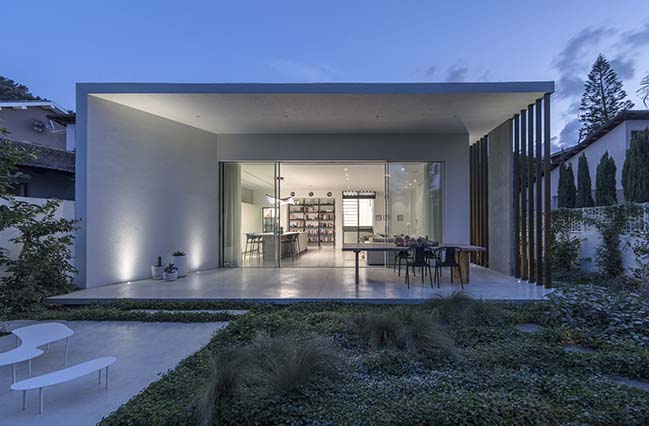12 / 10
2017
Designed by Guillaume Ramilien Architecture. The project is defined by a strong framework and visible public spaces that include the neighborhood in a fluid continuity between the Loire river and the woods.
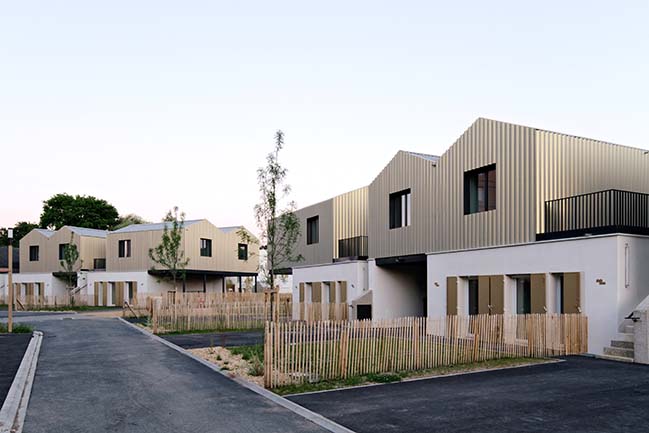
Architect: Guillaume Ramilien Architecture SARL
Client: Nièvre Habitat
Location: Fourchambault (58), PRU La Garenne, France
Year: 2012 - 2017
Engineering: La Motrice (paysage/ landscaping architect), bet VRD-Ingénierie (vrd/ roadworks), bet Louis Choulet (fluides et HQE/ environnemental engineering), bet Altaïs (structures/ structure), bet CS2N (économie/ building cost)
Area: 2,500 m2 sp/ 2 ha
Cost: 3,650 k€HT + 650 k€HT
Photographs: Pascal Amoyel (bâtiment construit/ project built)
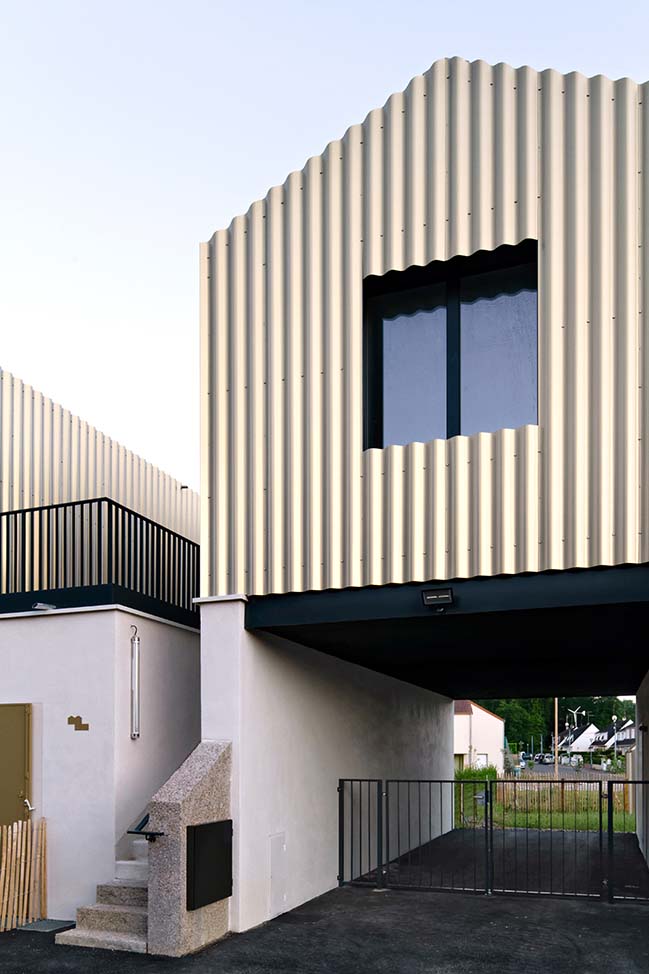
From the architects: In a city split by rail lines, neighborhood transformation through an appreciated "eco-city" must take into account its unique scales and existing qualities :
- the smooth downtown connexion via a footbridge
- the proximity of “La Garenne” woods with their rich arboreal heritage
- an ancient and deeply-rooted gardening culture in urban areas ; and vast open spaces.
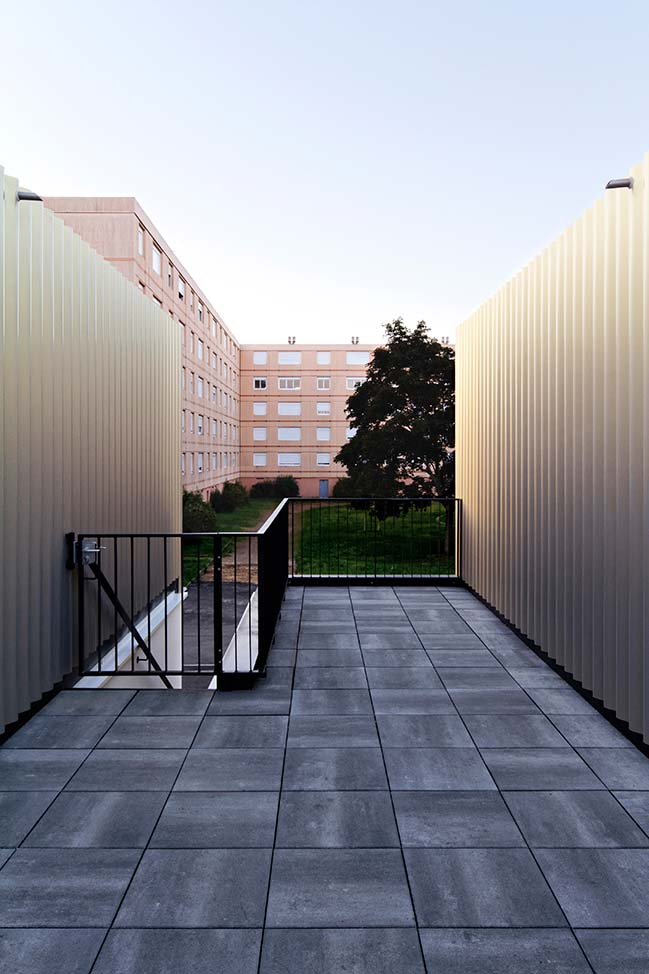
The project is defined by a strong framework and visible public spaces that include the neighborhood in a fluid continuity between the Loire river and the woods.
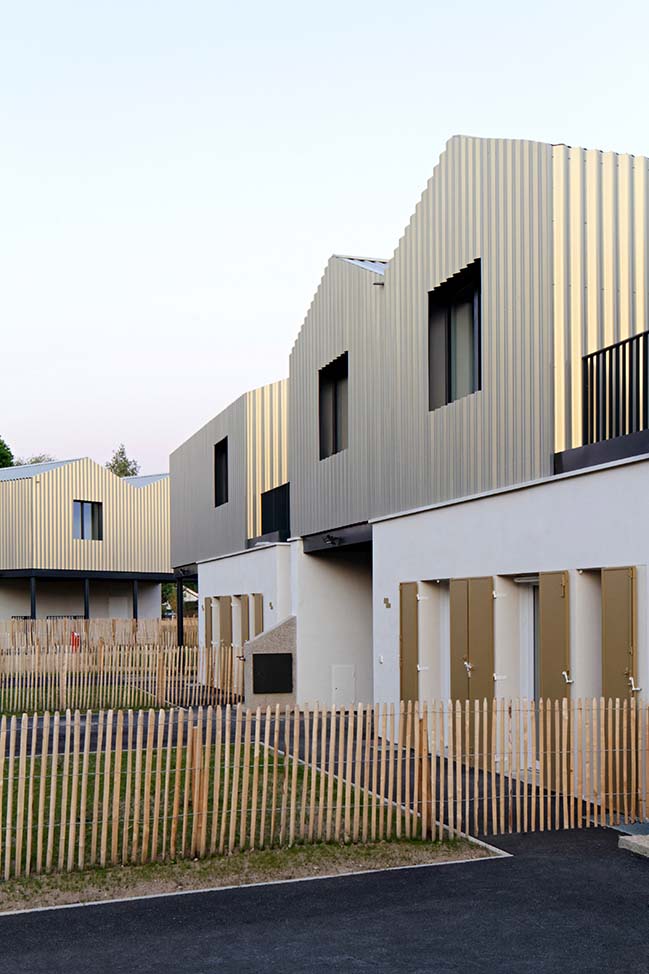
At the edge of this continuum, the architectural supply is renewed and enriched on a domestic scale through various and unique architectural forms, synonymous with new ways of dwelling.
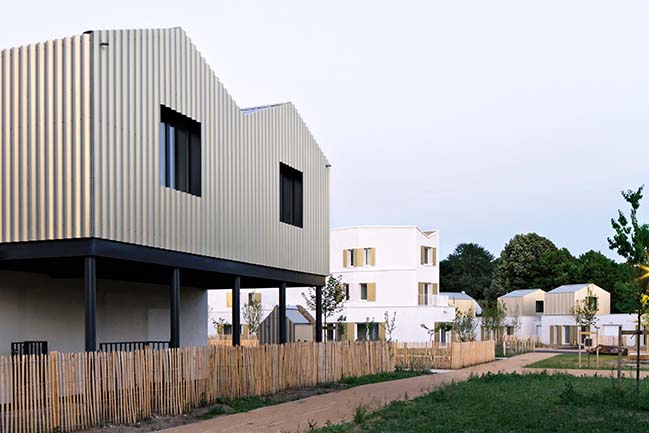
The articulation of constructed volumes forges a link between very different scales, without spliting houses and housing estate.
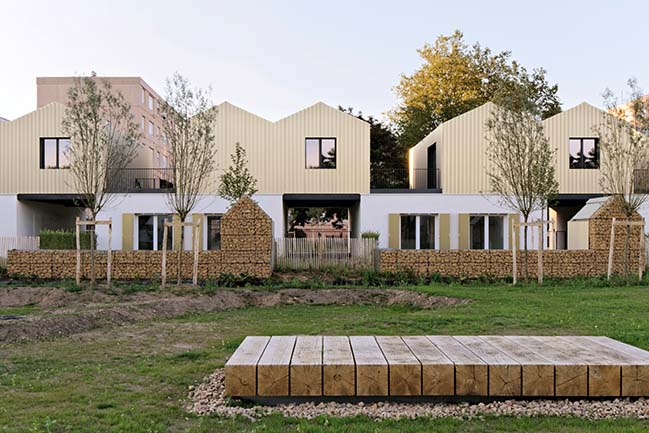
Constructions are proposed with a mesured density to provide the highest continuity between woods and neighborhood, and create an unifying landscape axis in varying sequences of ambience.
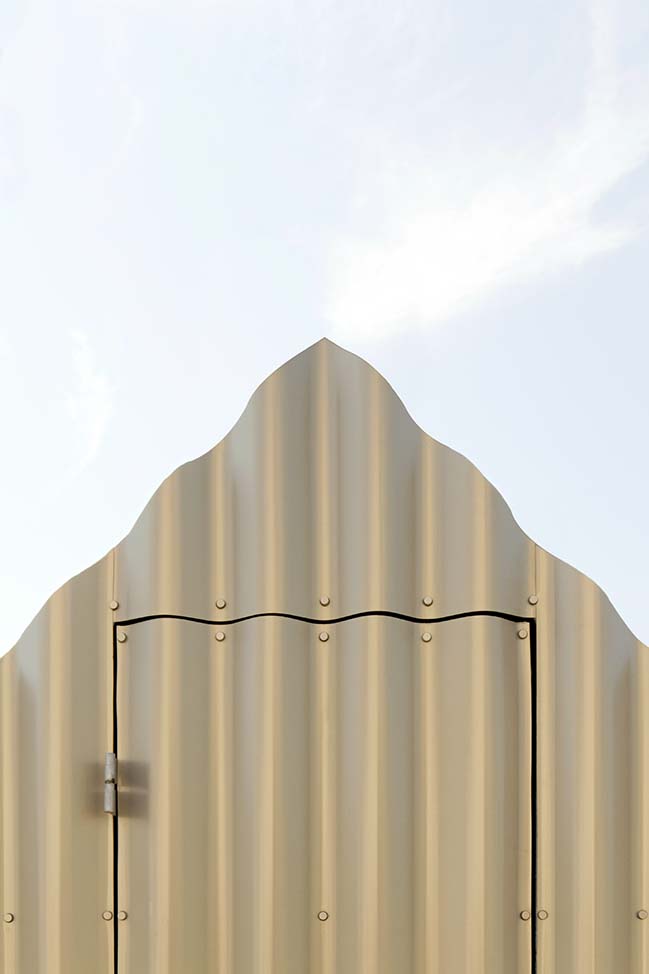
Each typology is adjusted to its specific situation while houses are arranged to preserve family privacy.
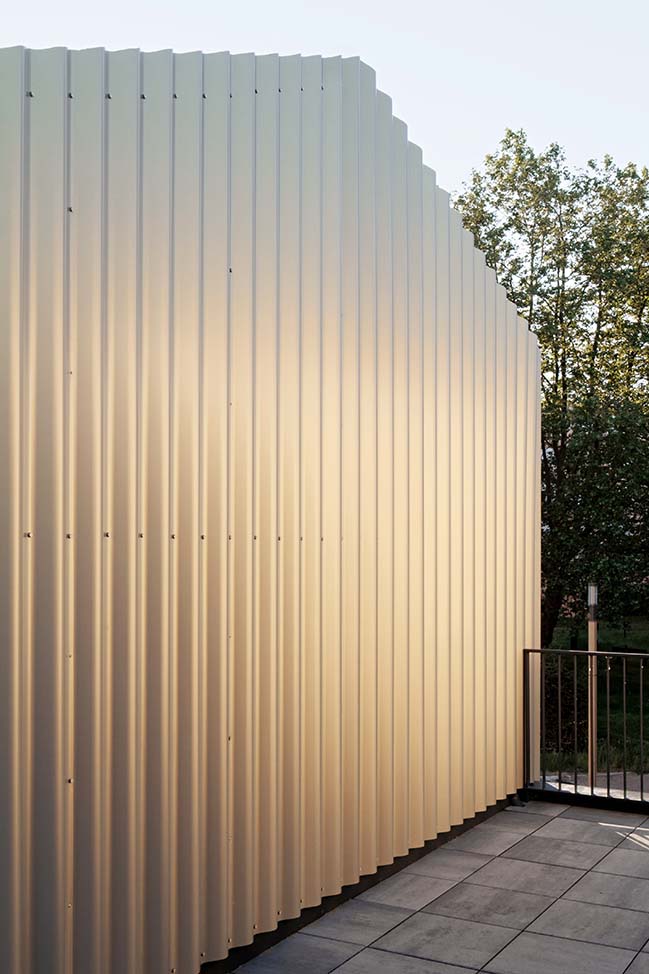
The architectural expression plays on a simple contrast between the minerality of white coated cellular concrete and the shimmering of metal.
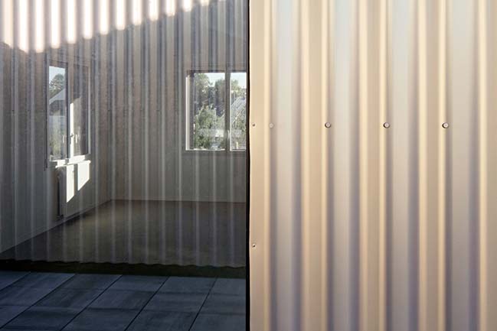
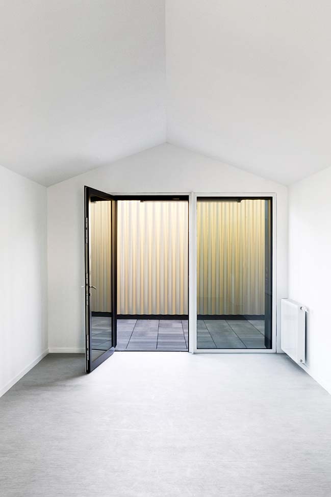
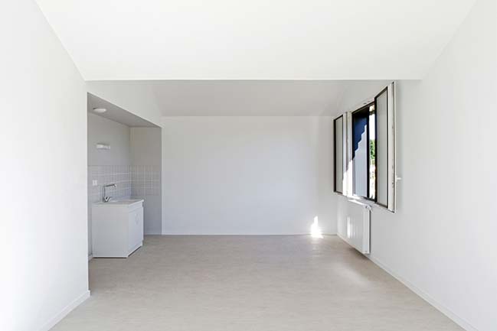
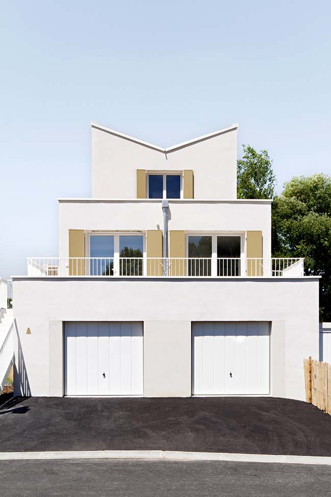
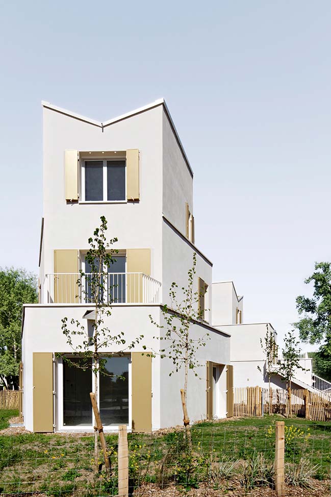
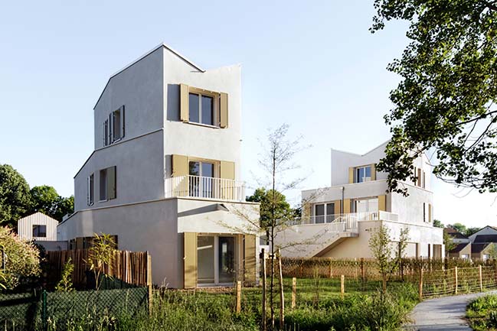
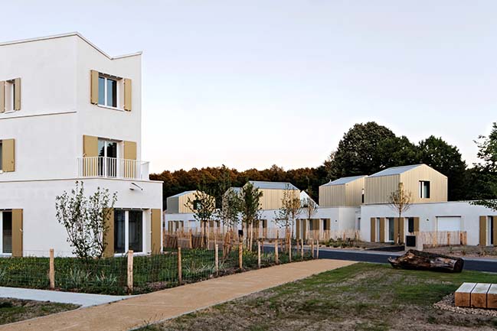
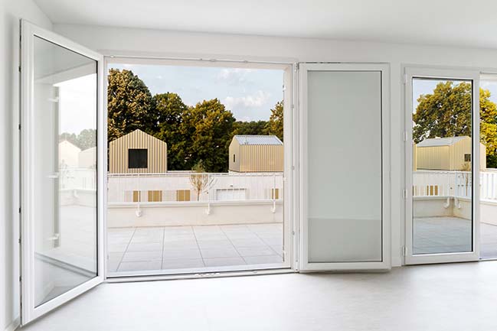
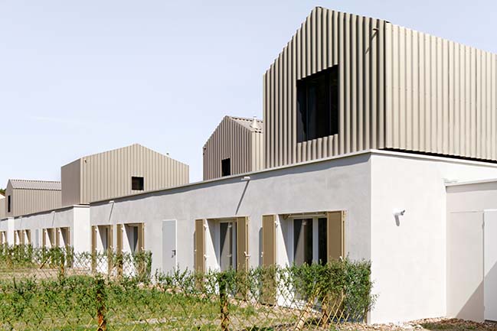
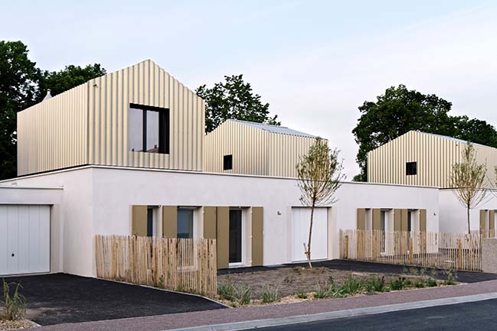

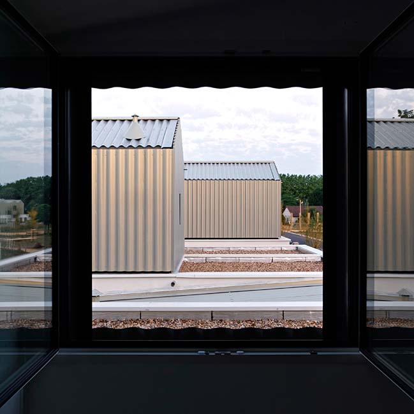
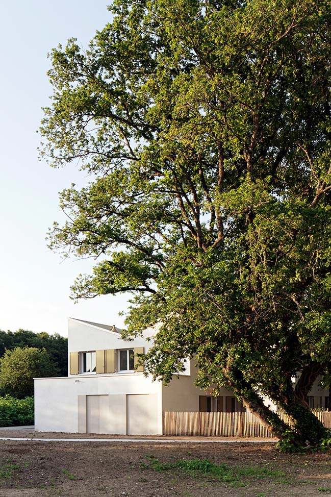
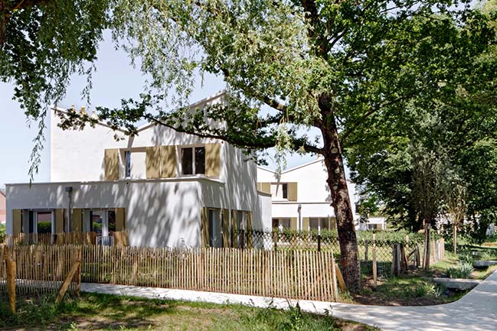
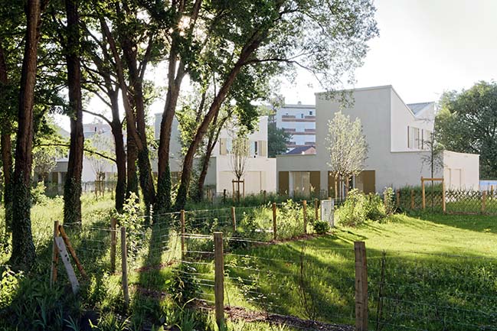
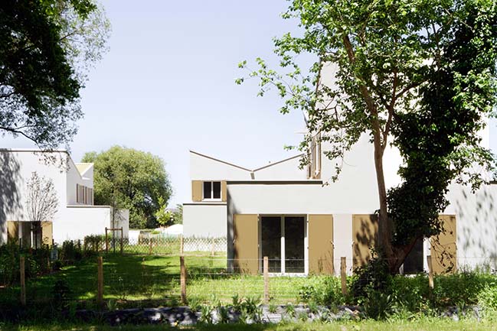
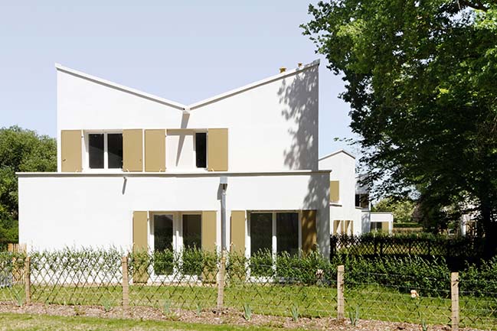
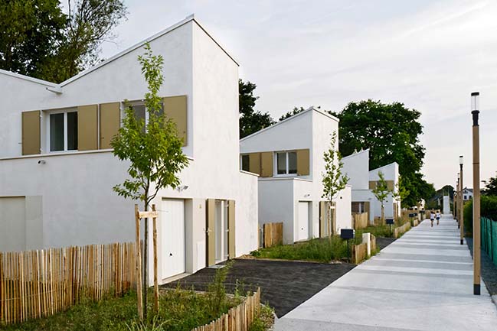
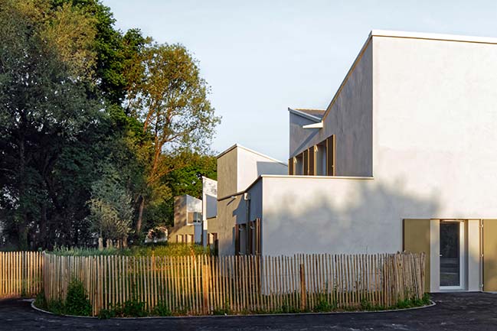
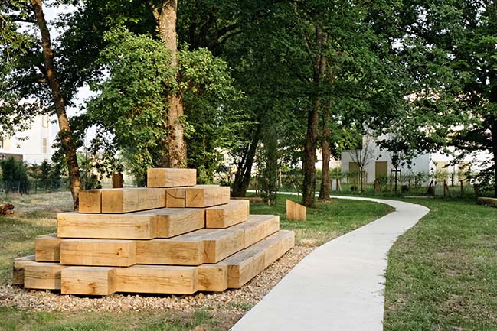
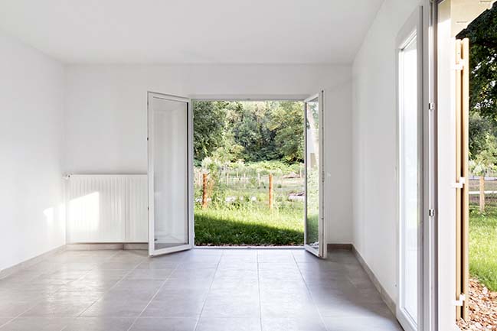
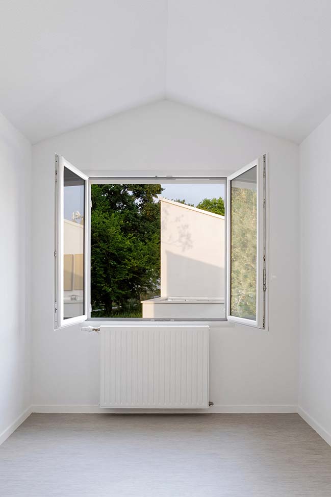

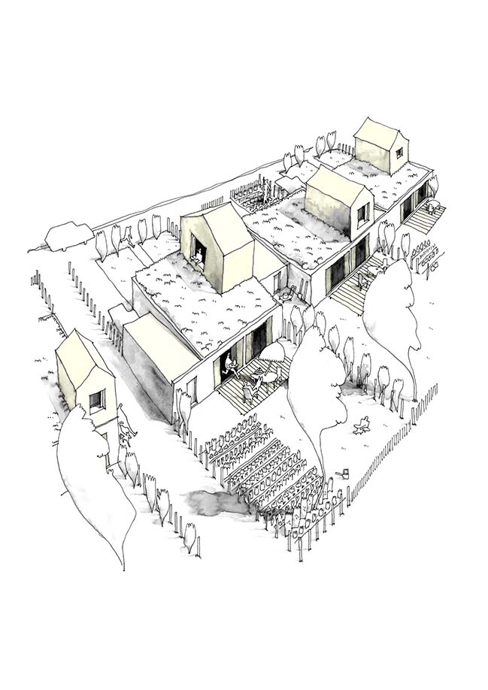
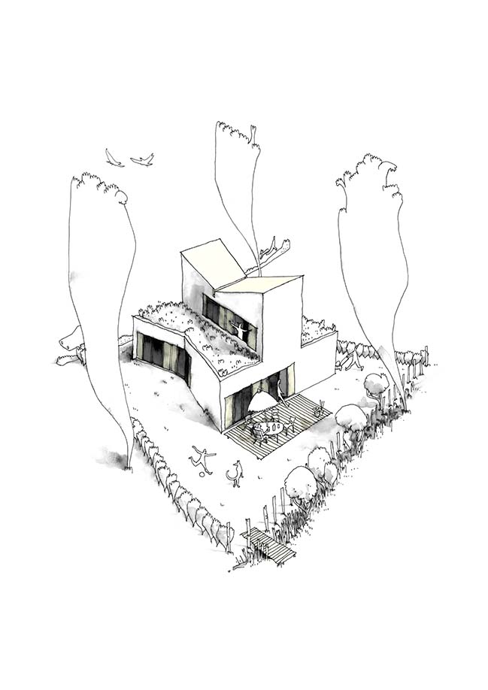
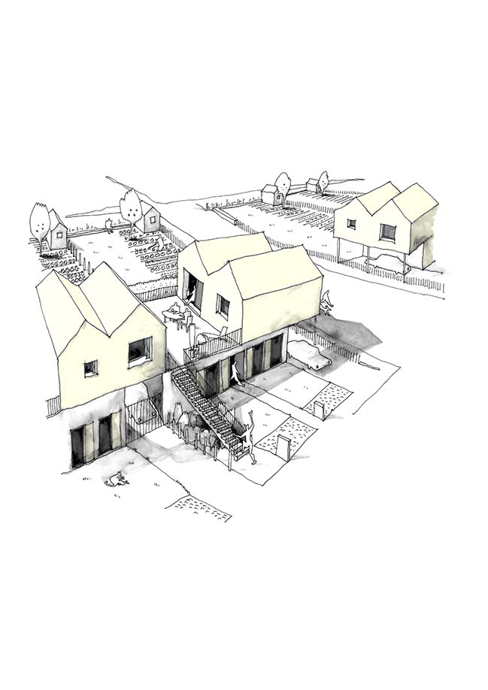
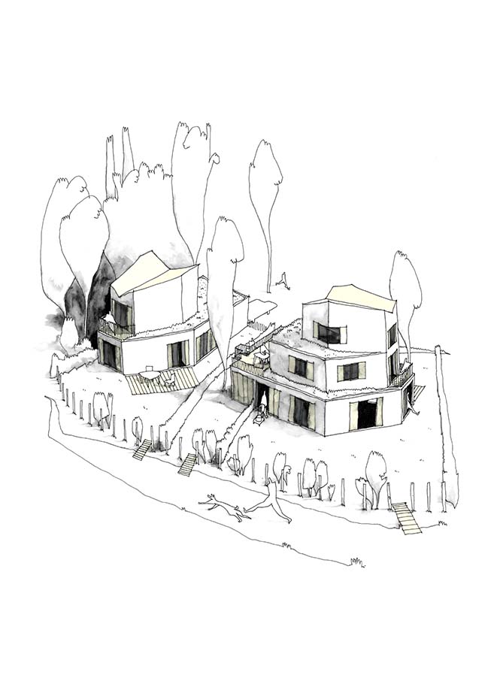
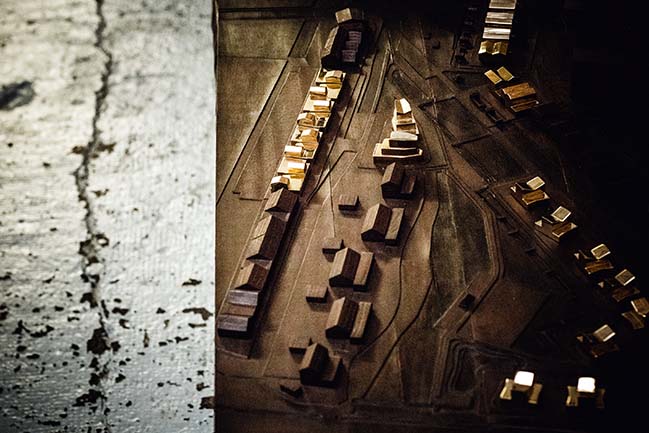
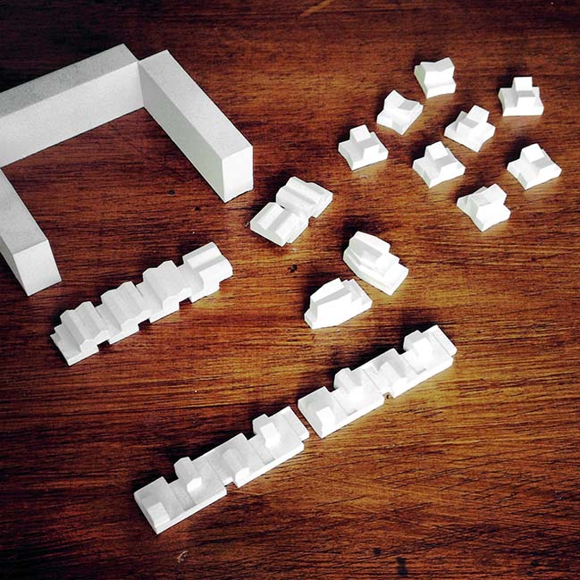
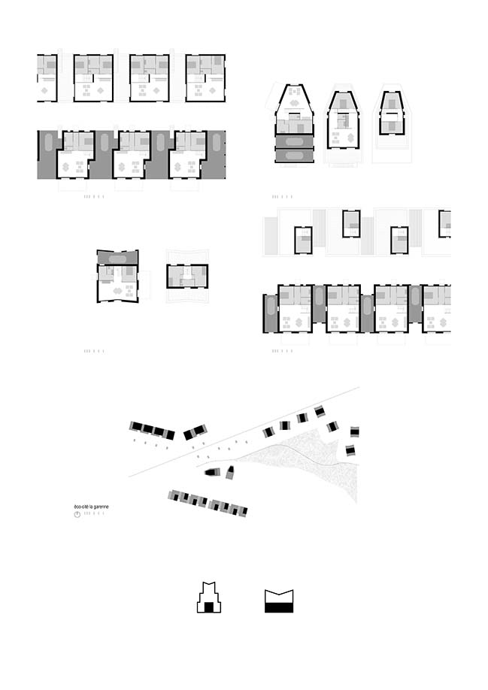
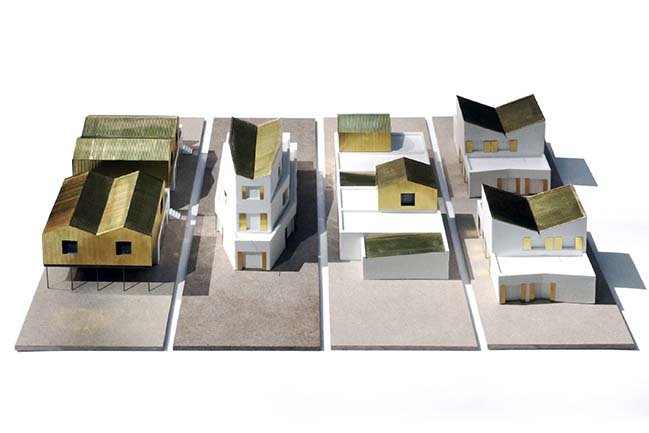
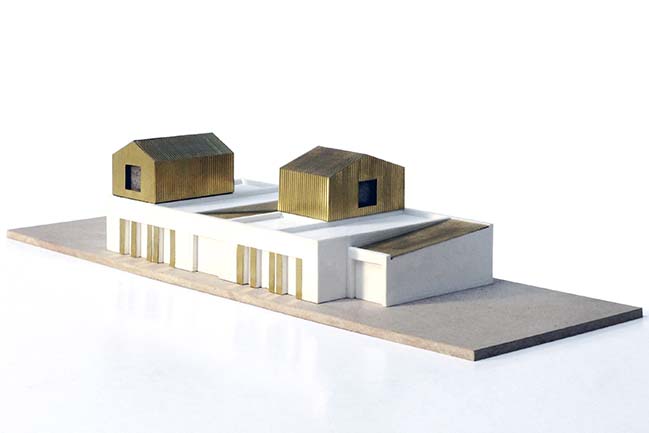
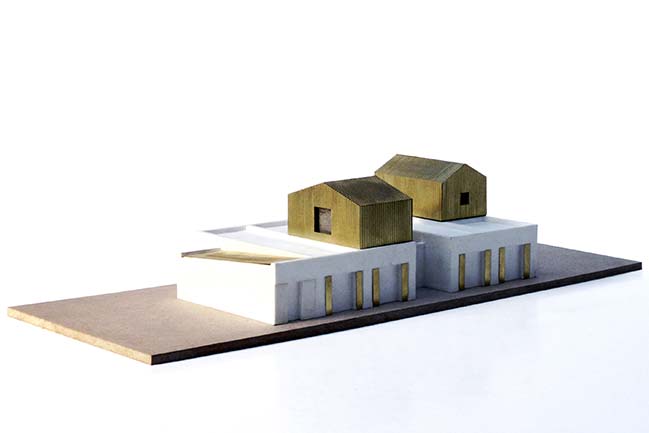
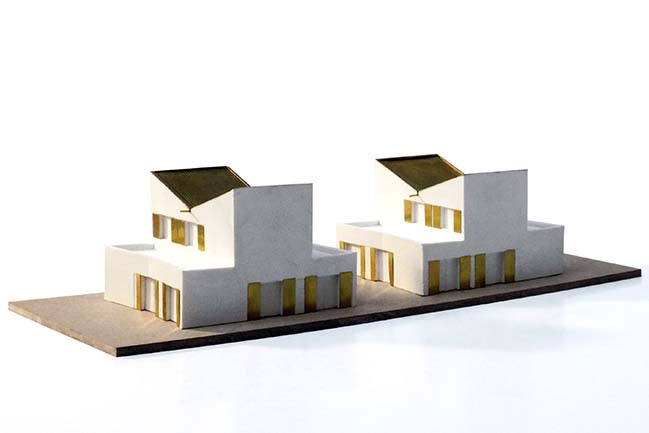
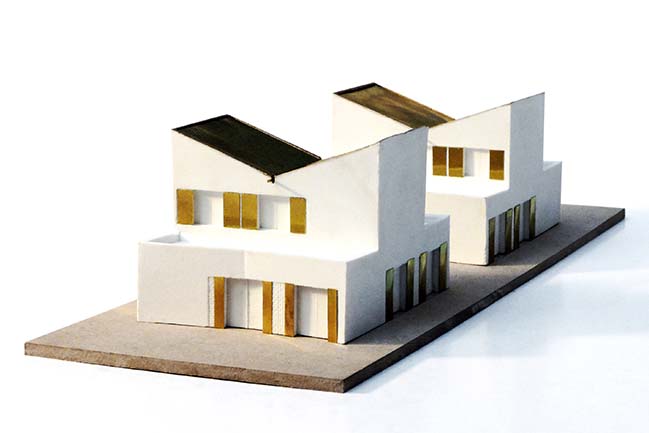
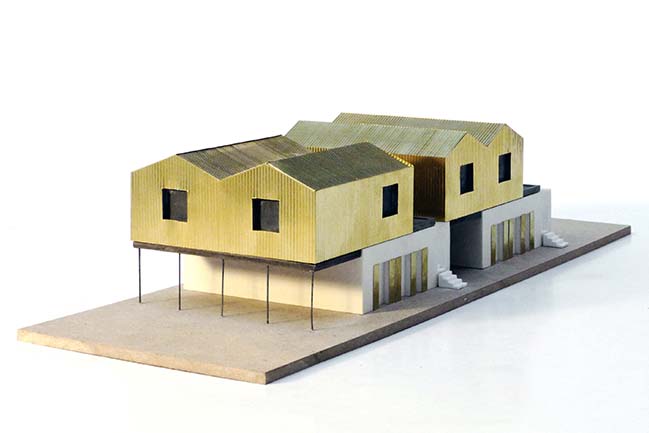
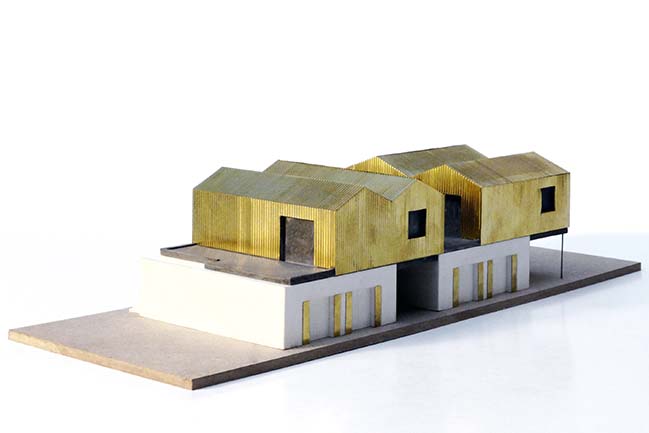
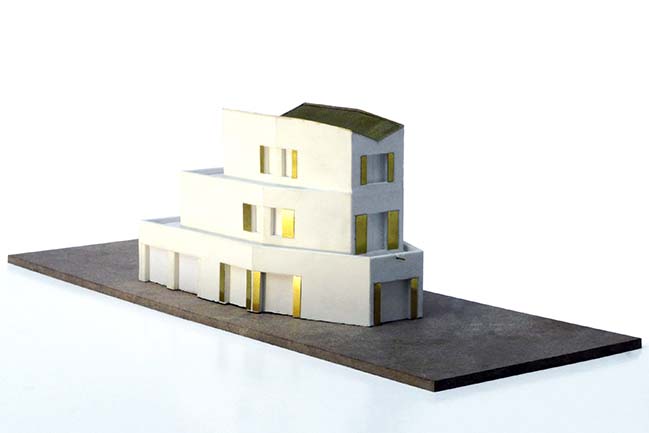
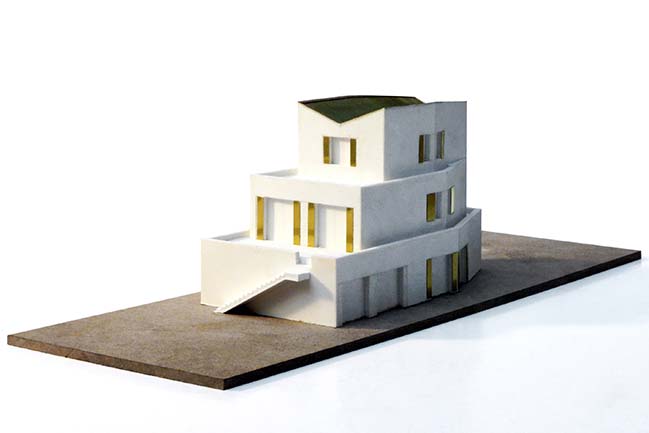
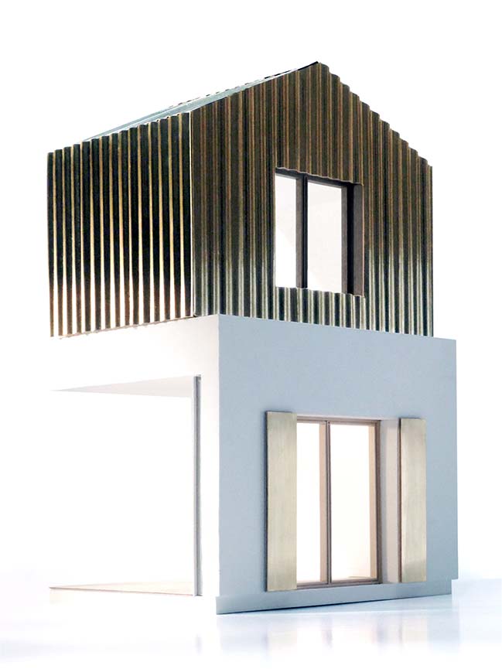
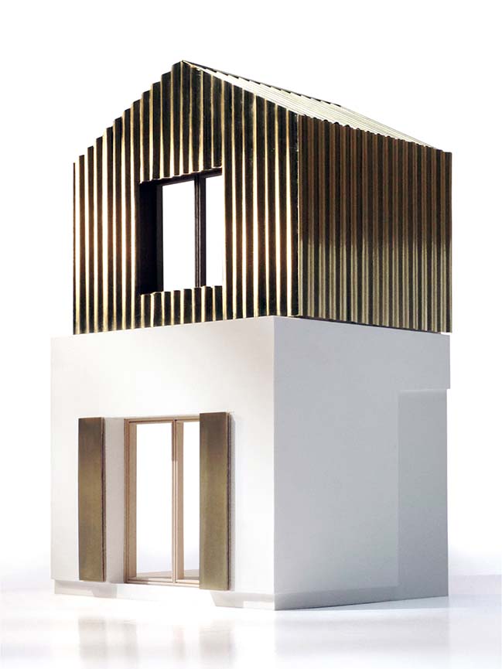
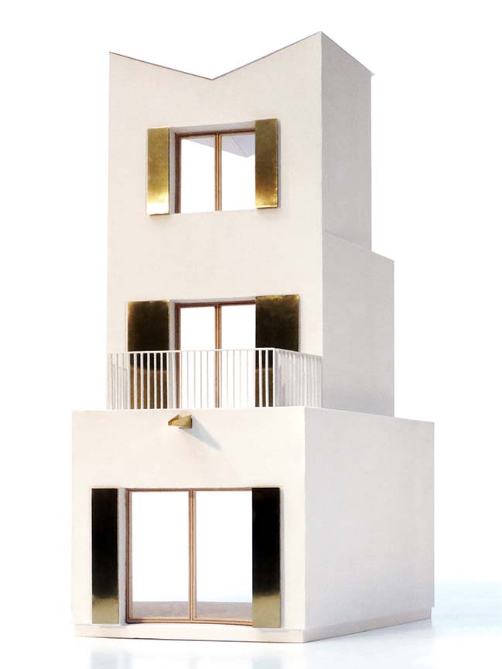
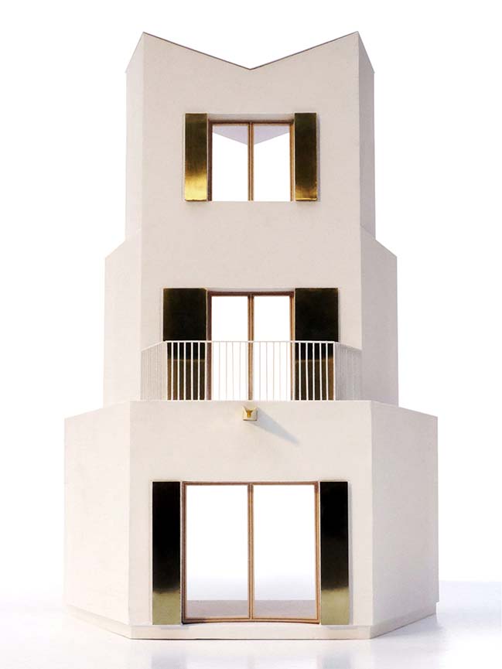
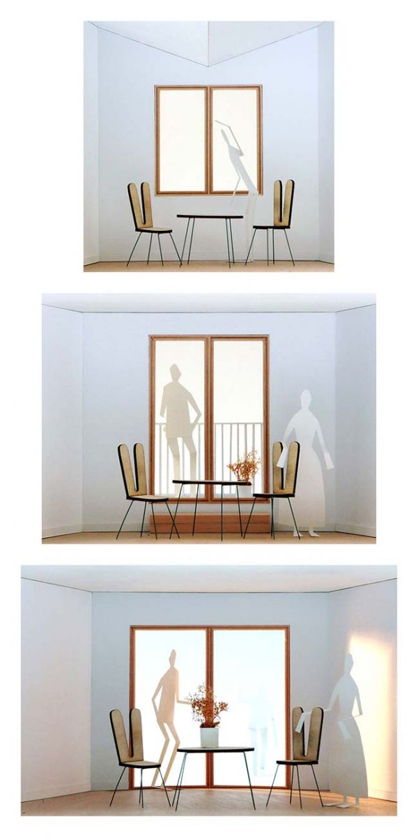
> Nautilus Eco Resort by Vincent Callebaut Architectures
> Feyenoord City by OMA
Eco-cité La Garenne by Guillaume Ramilien Architecture
12 / 10 / 2017 The project is defined by a strong framework and visible public spaces that include the neighborhood in a fluid continuity between the Loire river and the woods
You might also like:
Recommended post: The Pavilion House by Tal Goldsmith Fish
