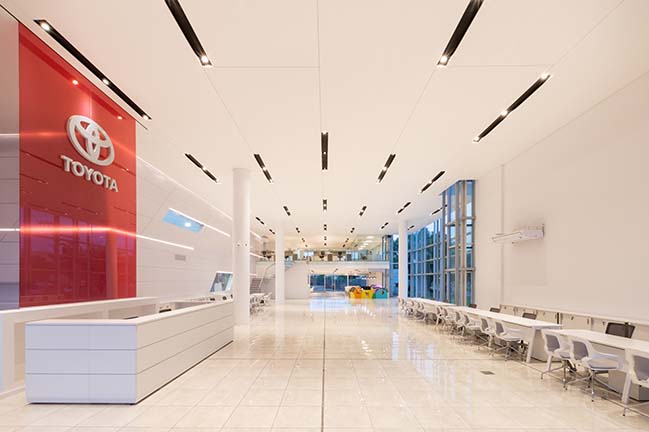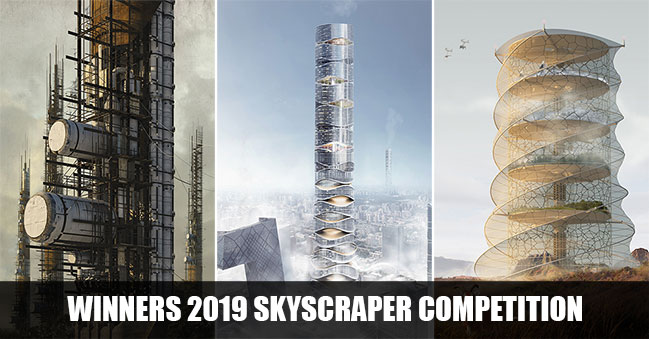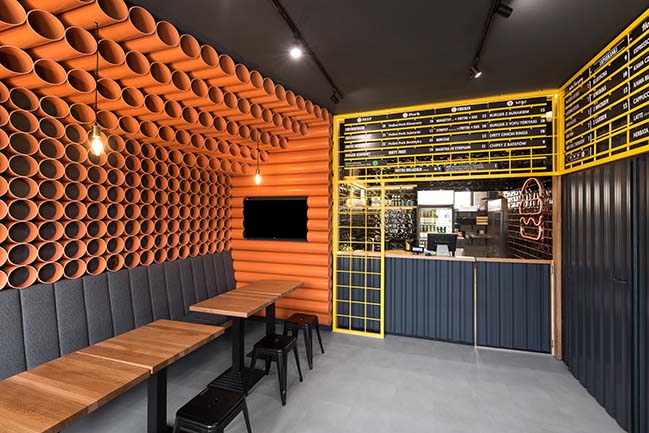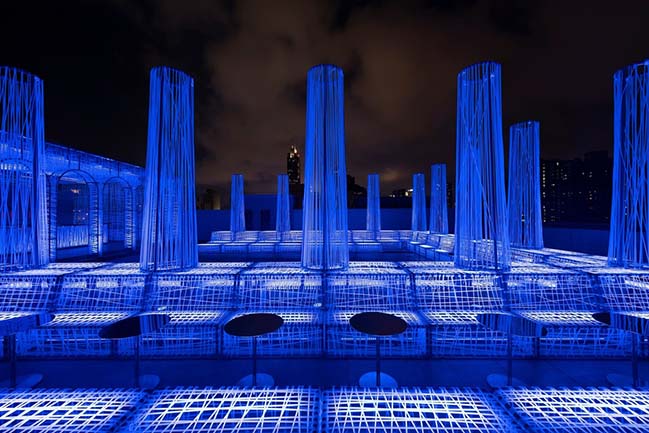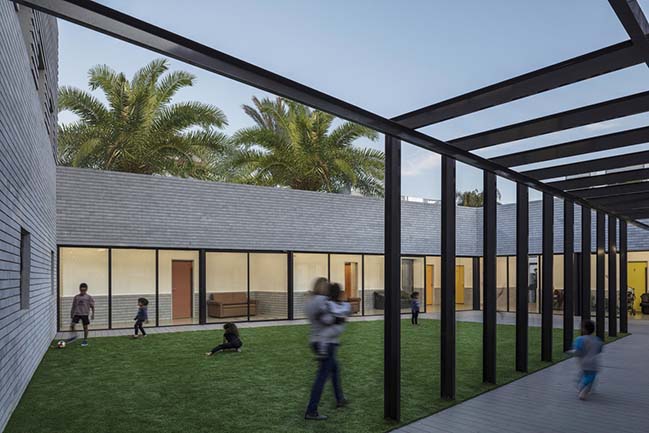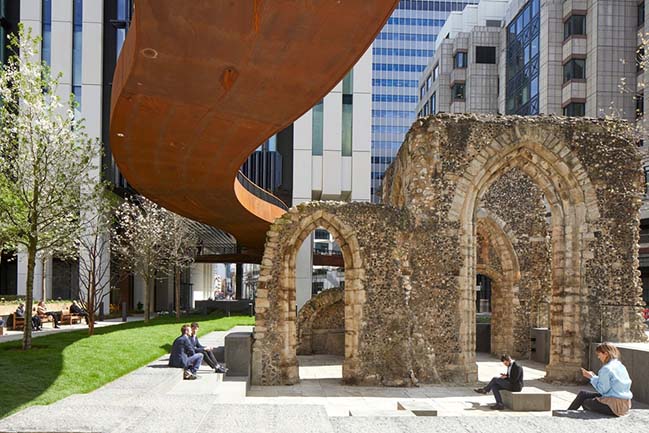05 / 07
2019
This is a project of a building for rental office spaces and commercial spaces, facing the moat of the Imperial Palace and located close to Ichigaya station.
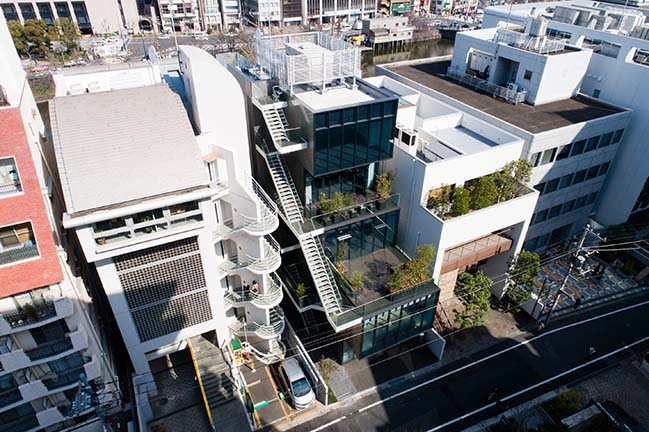
© Keishin Horikoshi(SS.inc)
Architect: ETHNOS
Location: Gobancho, Tokyo, Japan
Year: 2019
Gross built area: 638.84 m2
Lead Architects: Tatehito Sakruai
Photography: Keishin Horikoshi(SS.inc), Hata Taku
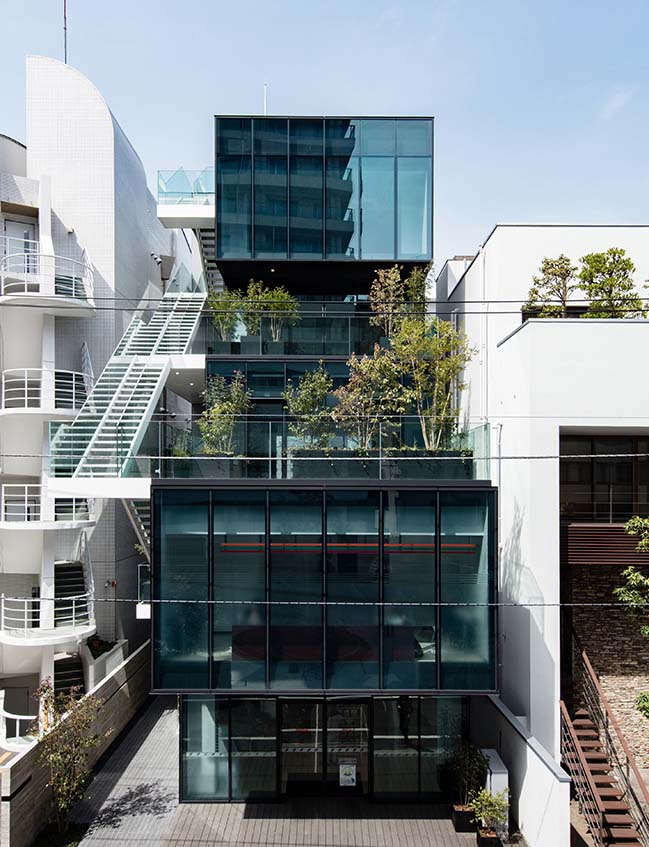
© Keishin Horikoshi(SS.inc)
From the architect: The south side of the site is on a street and the north side of the site faces the moat. To take advantage of this location, we laid out the elevator core aside from the main access from north to south.
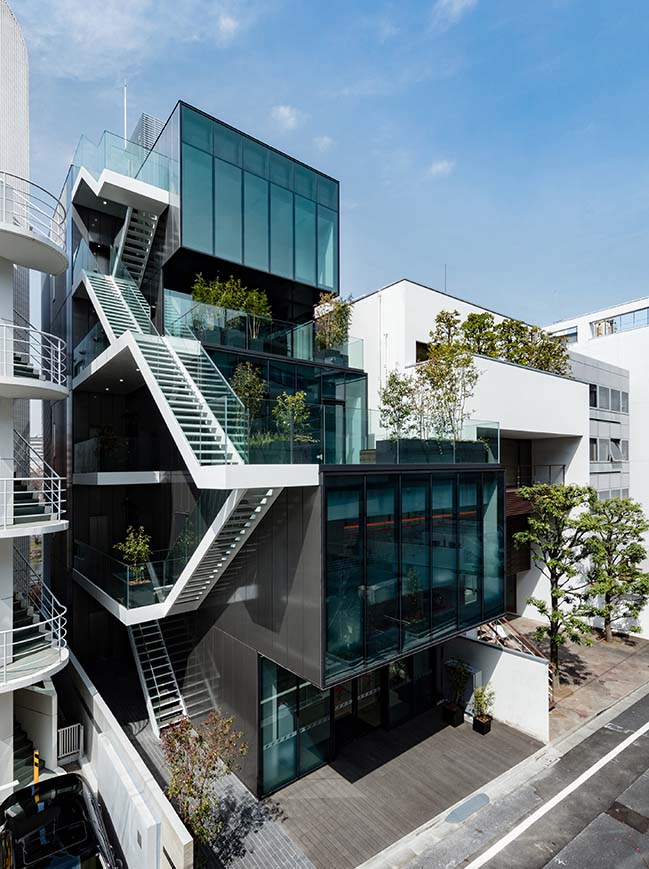
© Keishin Horikoshi(SS.inc)
By commanding the sky factor, the volume of each level is offset from back to front, so that the pedestrians recognize each rental space as an individual component. Then the gap between each volume turns a balcony with greenery as a space that intermediates each office and the entire city.
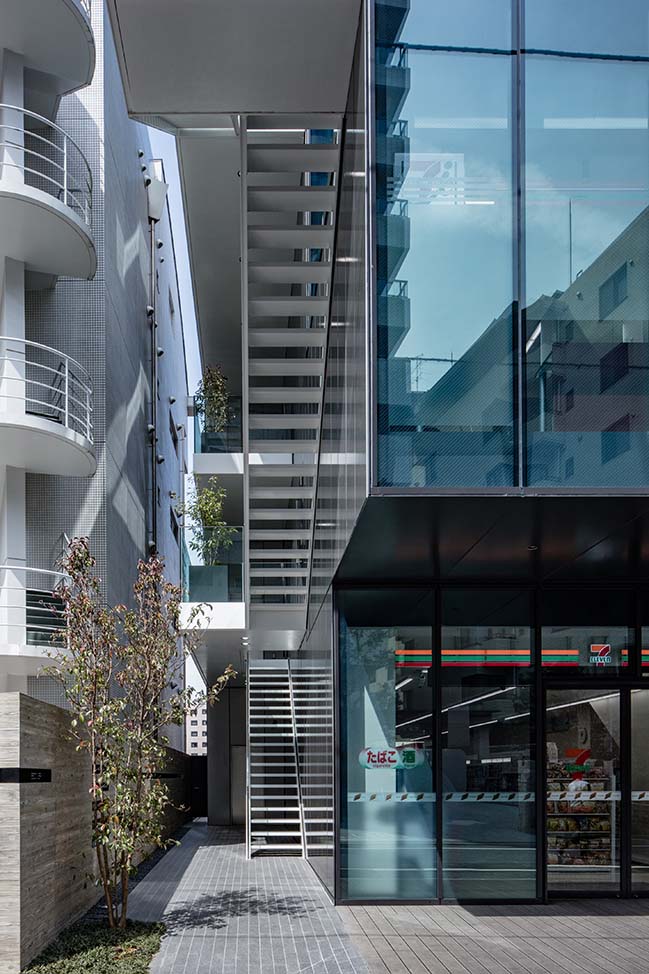
© Keishin Horikoshi(SS.inc)
Our proposal is to connect the balcony by the stairs with the ground level to encourage communication between the upper and lower levels, thus a relationship and connection will be generated to the entire city. Common areas, such as installation shafts, corridors, staircases, balconies are part of the exterior constituted to allow maximal rental spaces, and realize a 100% rentable ratio to bring up profitability.
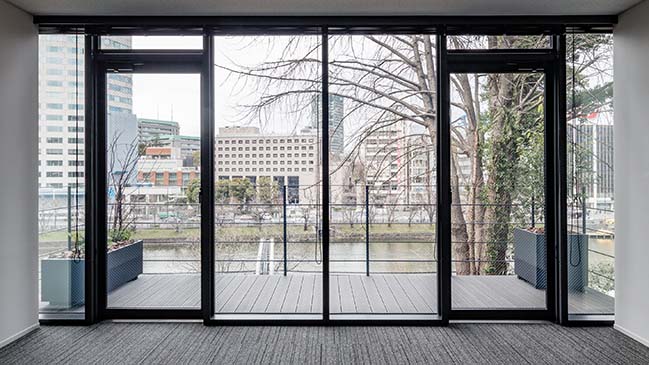
© Keishin Horikoshi(SS.inc)
The façade of the building is made of a sash-less, insulated glazing, fire preventing steel curtain wall to mimic as a section of a volume looking like a simple box. In an insulated glazing system, where a steel panel strip is inserted and the glass at the interior side of the window is wired, meets the regulation of fire prevention. The windows can be more than 3 meters high.
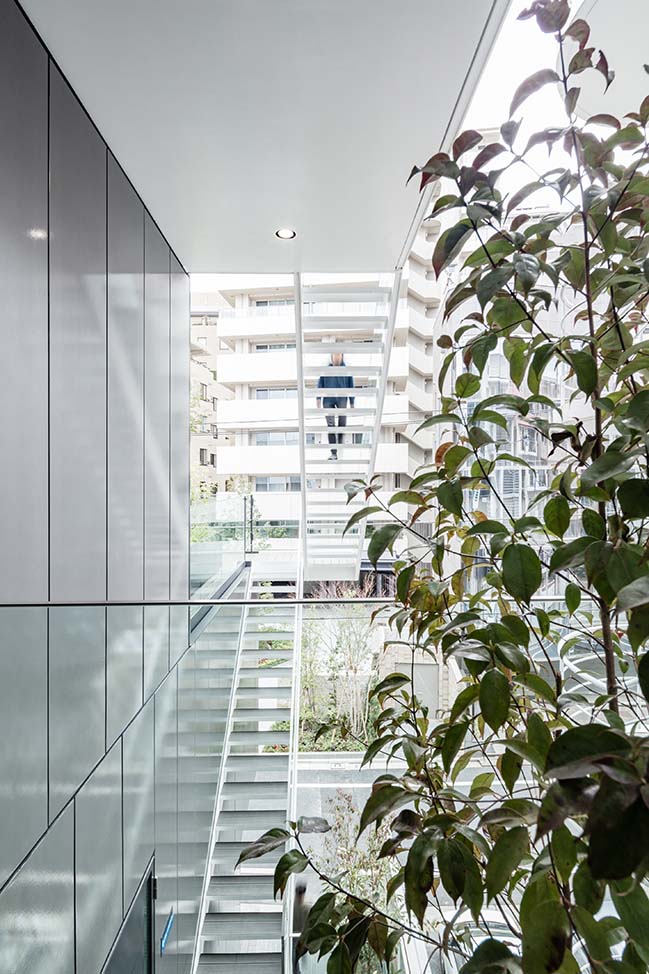
© Keishin Horikoshi(SS.inc)
The name of the project is "ESCALIER" meaning staircase in French, that reflects the wish of the client to have an office building become an hatchery, in which startups and venture companies step up and grow. Inspired by the wish, this building is designed to honor the historical development of the cityscape and to let it pass on to future generations.
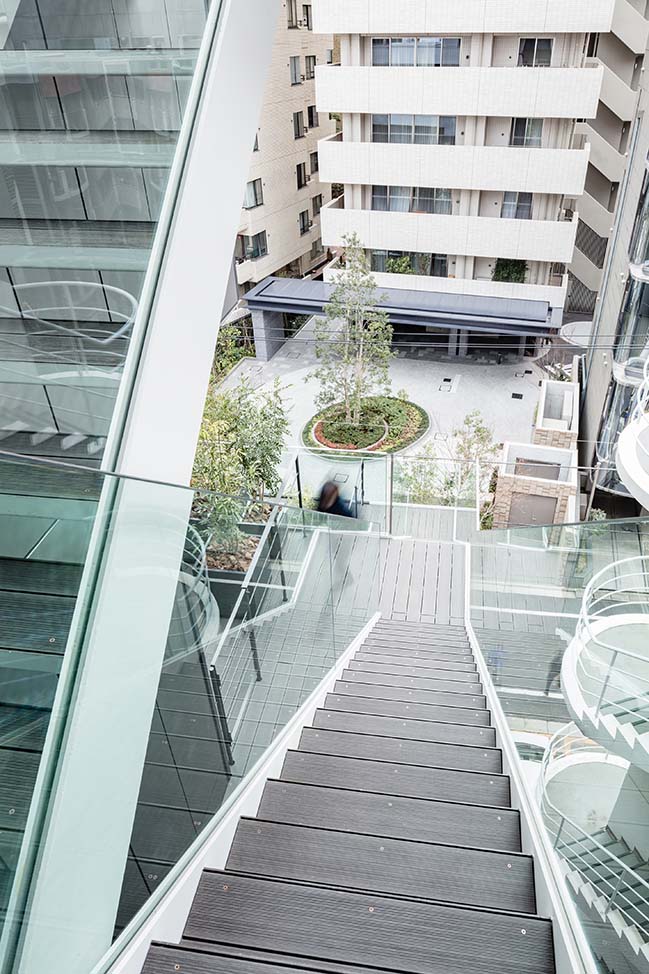
© Keishin Horikoshi(SS.inc)
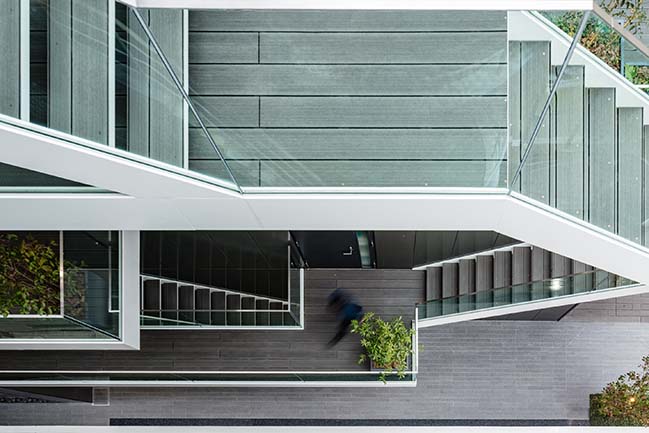
© Keishin Horikoshi(SS.inc)
YOU MAY ALSO LIKE: HAY TOKYO by Schemata Architects
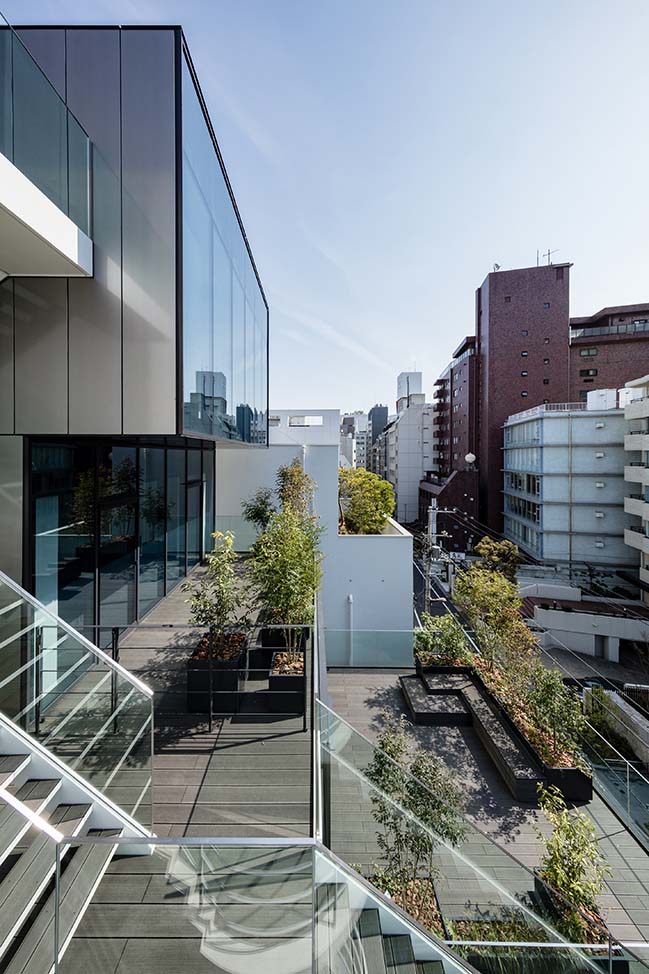
© Keishin Horikoshi(SS.inc)
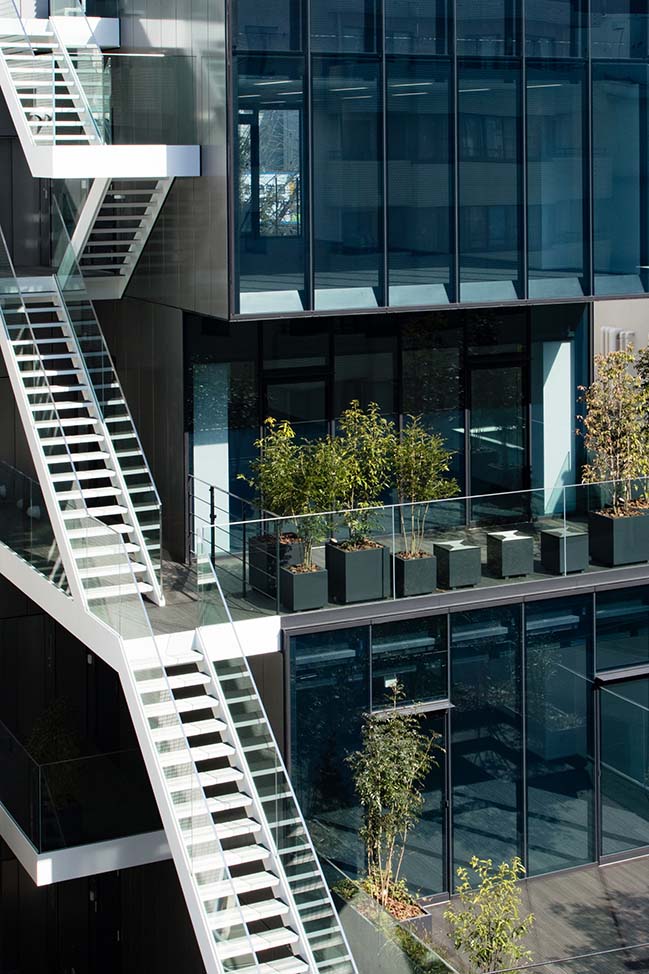
© Keishin Horikoshi(SS.inc)
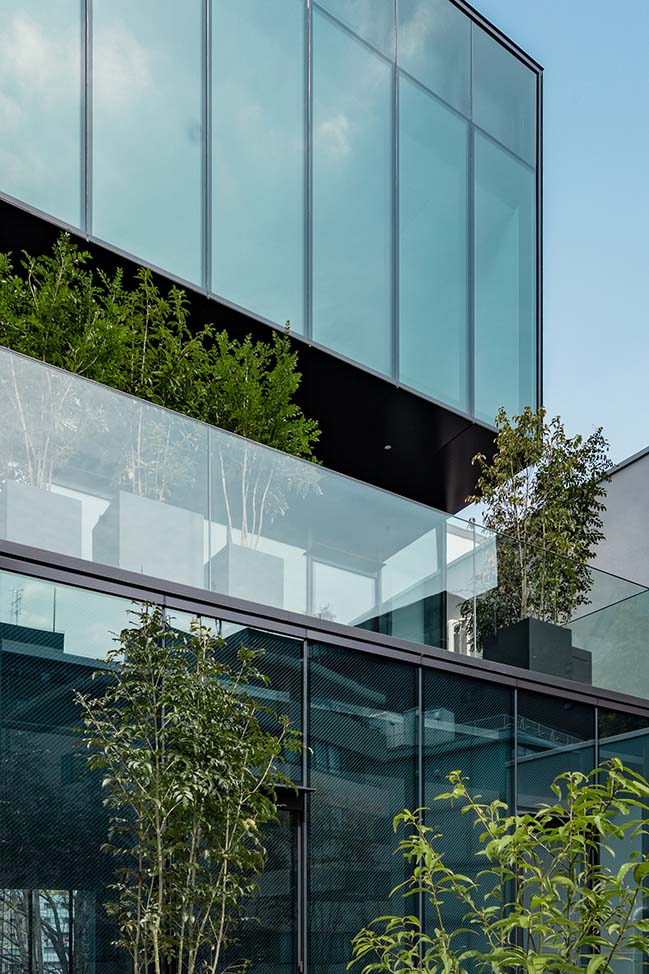
© Keishin Horikoshi(SS.inc)
YOU MAY ALSO LIKE: Guest House in Kyoto by B.L.U.E. Architecture Studio
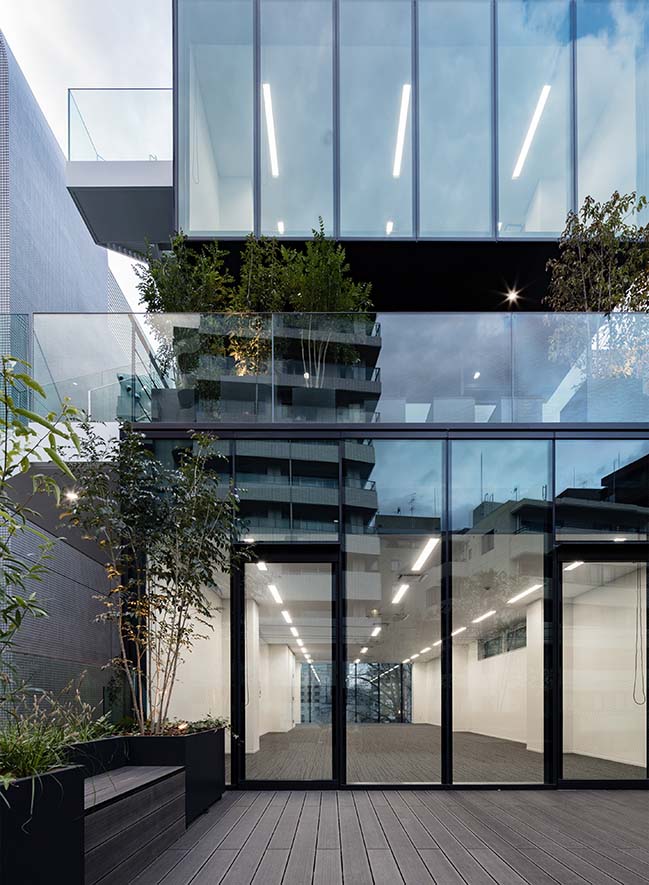
© Keishin Horikoshi(SS.inc)
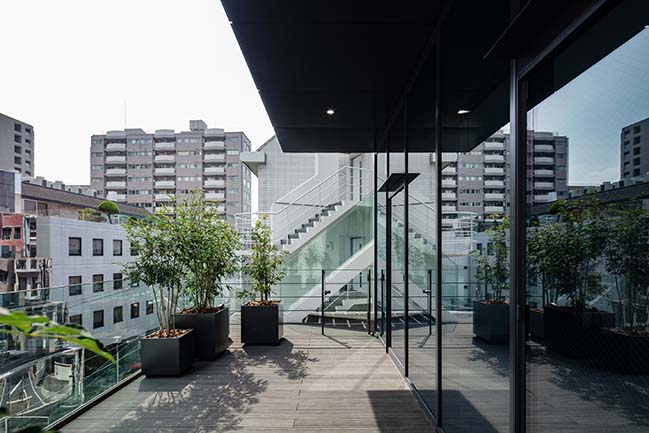
© Keishin Horikoshi(SS.inc)
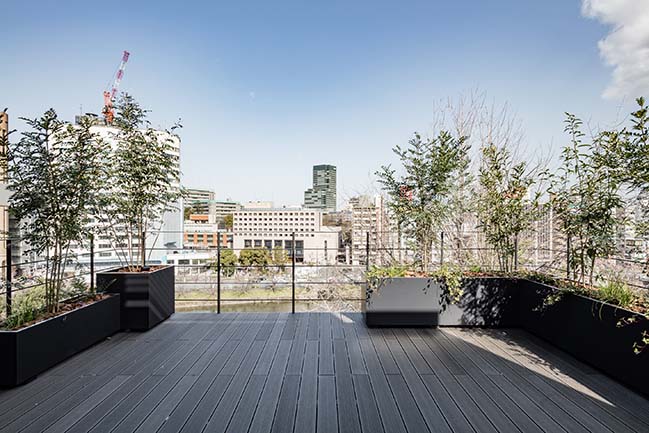
© Keishin Horikoshi(SS.inc)
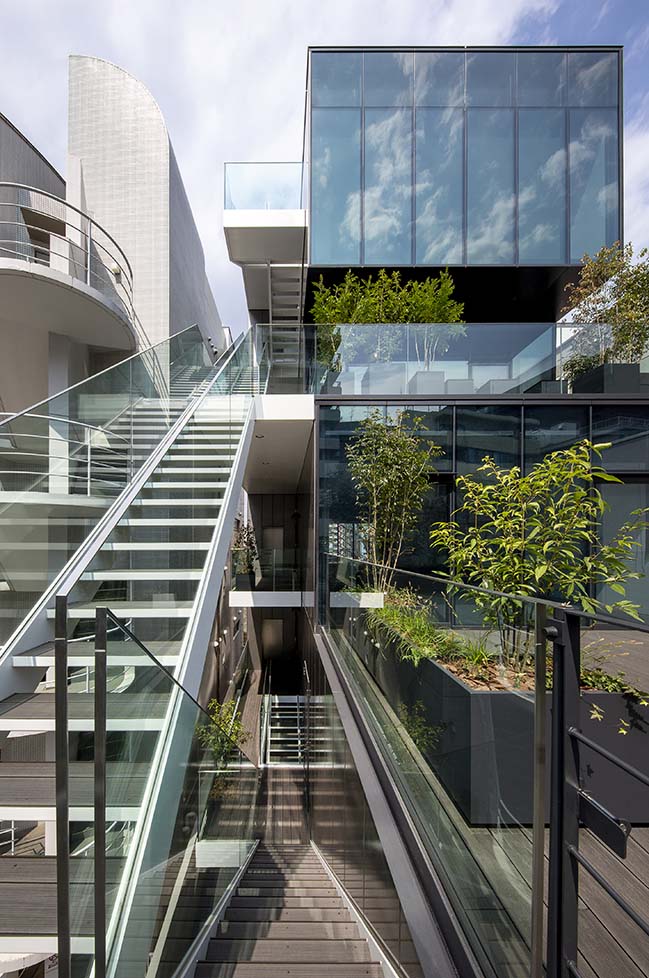
© Hata Taku
YOU MAY ALSO LIKE: Mimosa Pudica in Tokyo by Horibe Associates
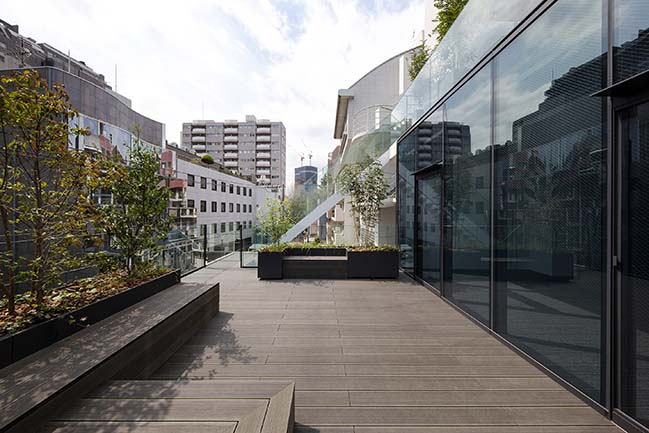
© Hata Taku
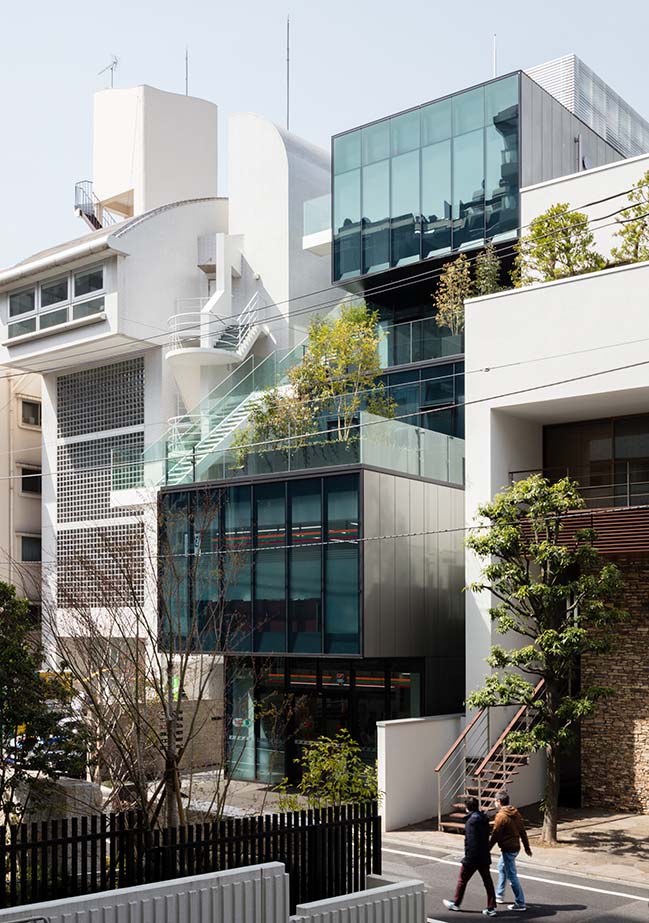
© Keishin Horikoshi(SS.inc)
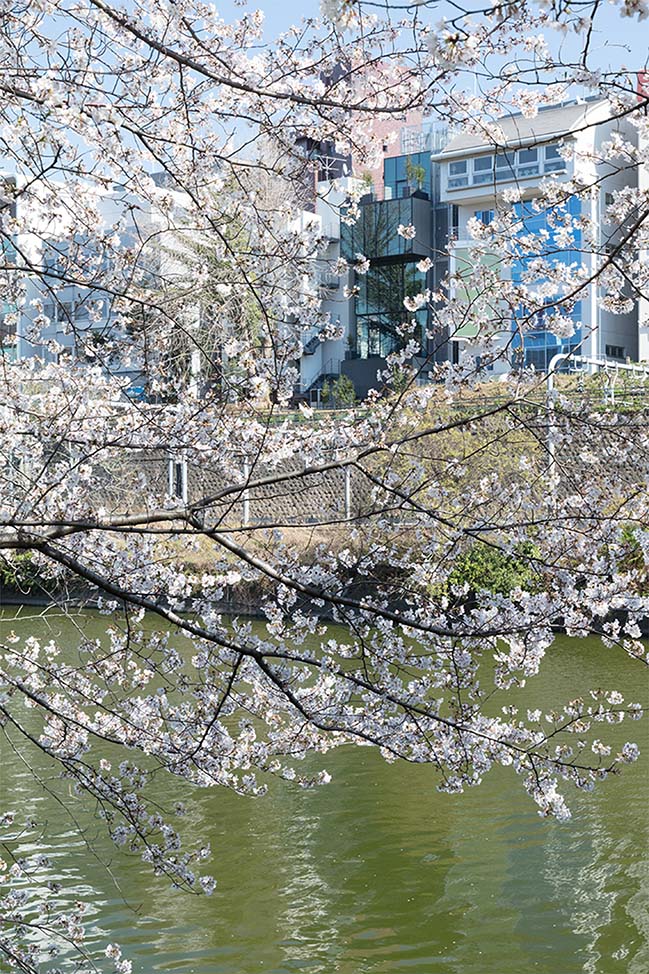
© Keishin Horikoshi(SS.inc)
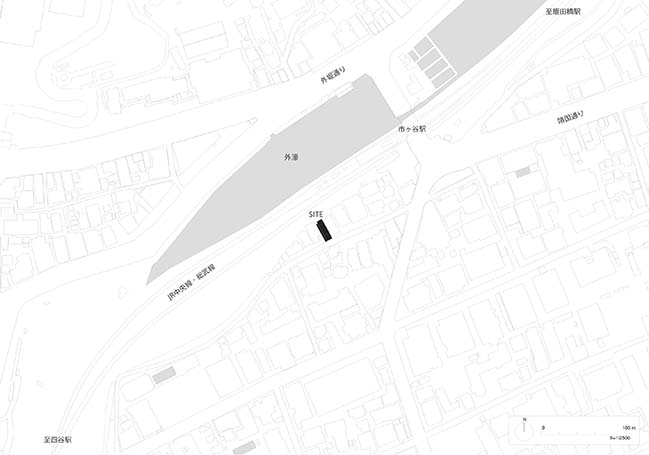
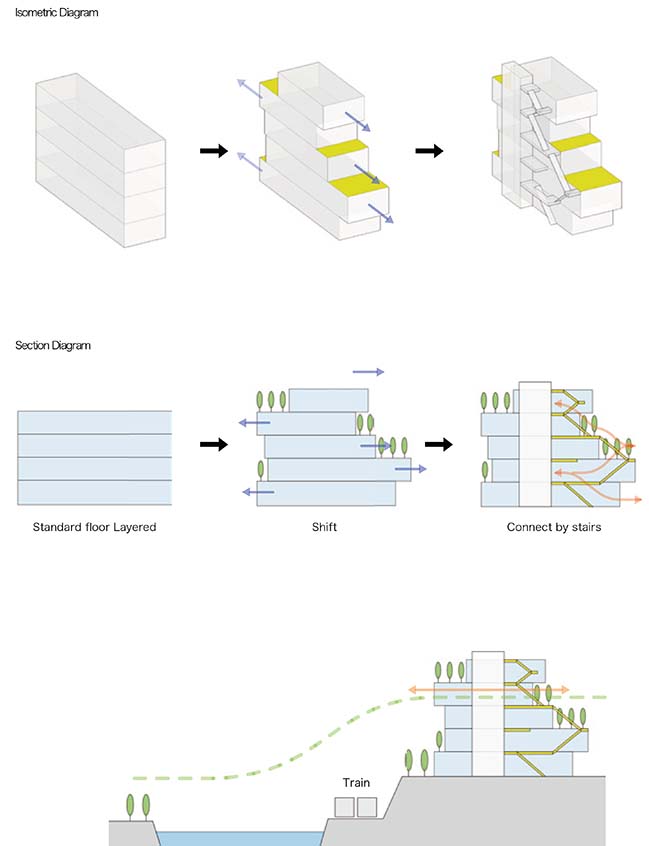
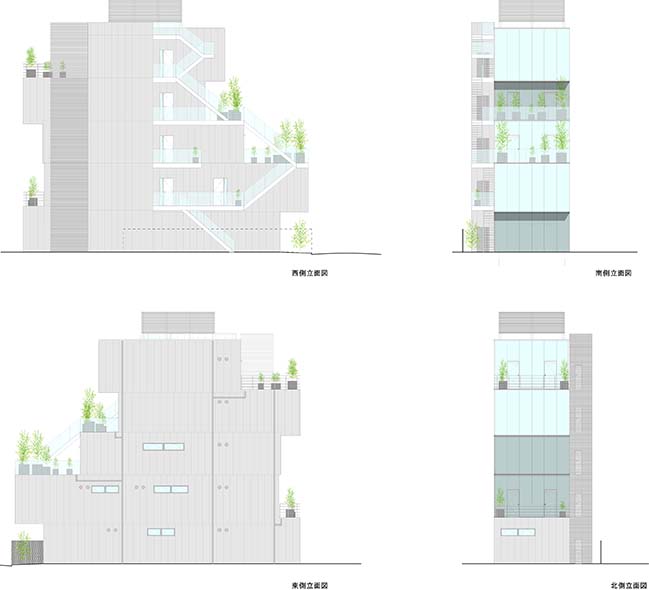
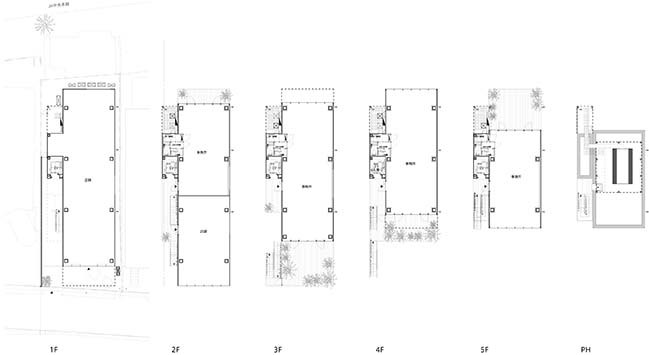
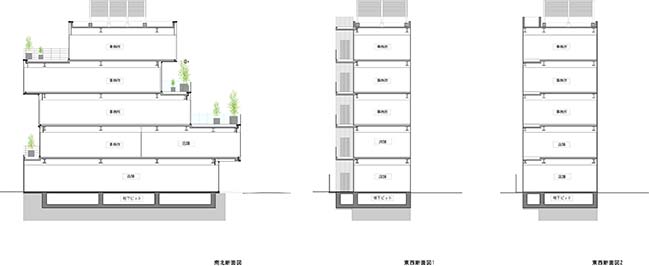
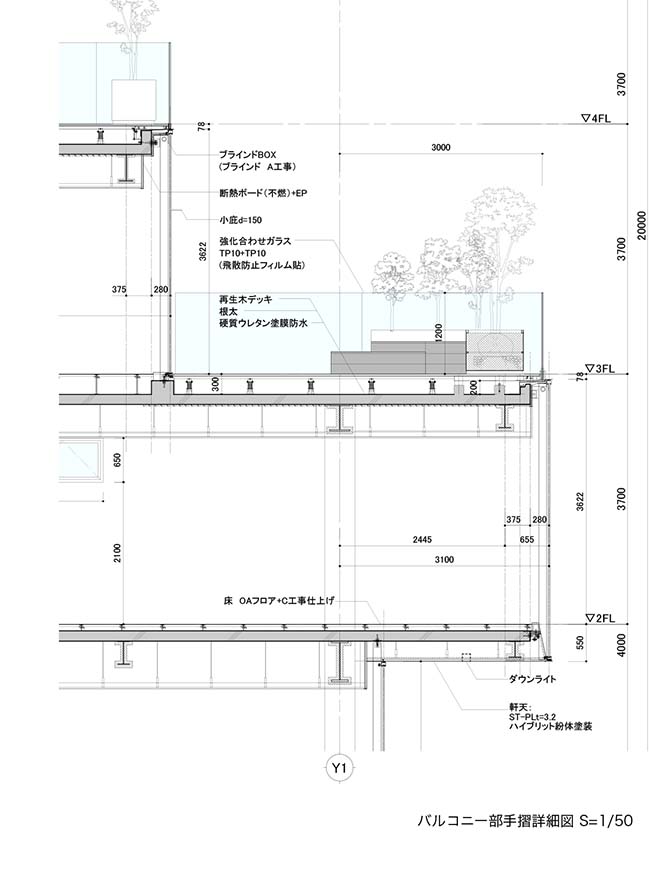
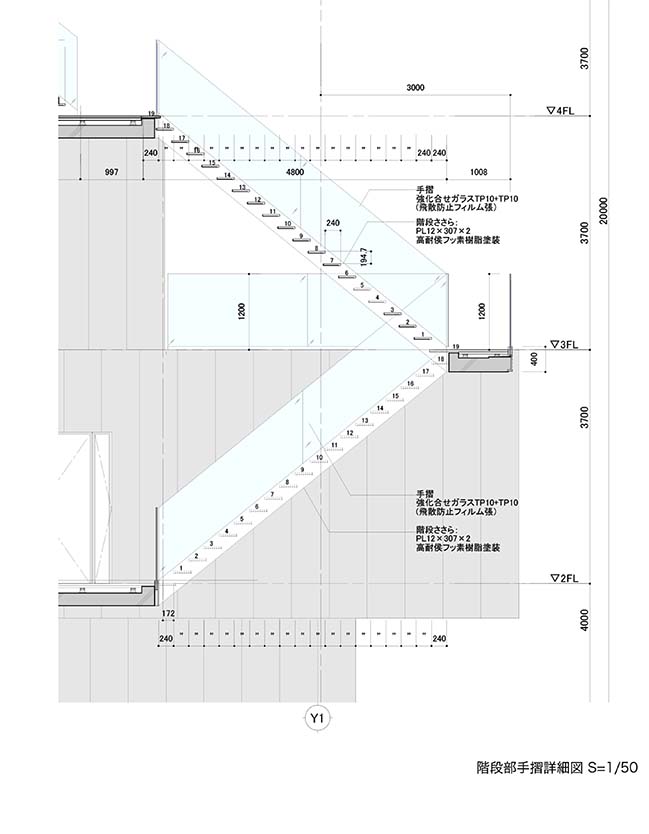
ESCALIER GOBANCHO by ETHNOS
05 / 07 / 2019 This is a project of a building for rental office spaces and commercial spaces, facing the moat of the Imperial Palace and located close to Ichigaya station
You might also like:
Recommended post: London Wall Place: Building on history by Make Architects

