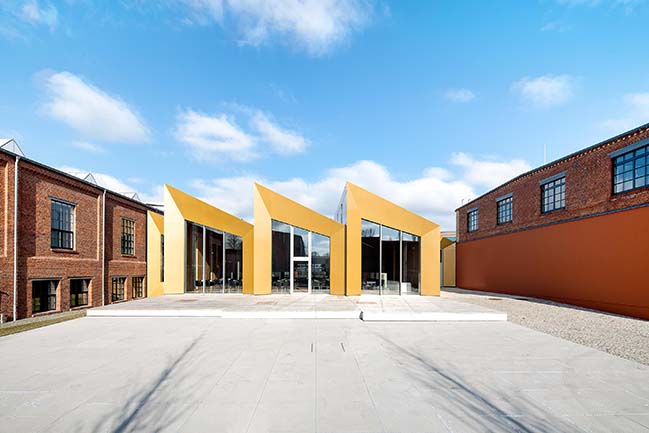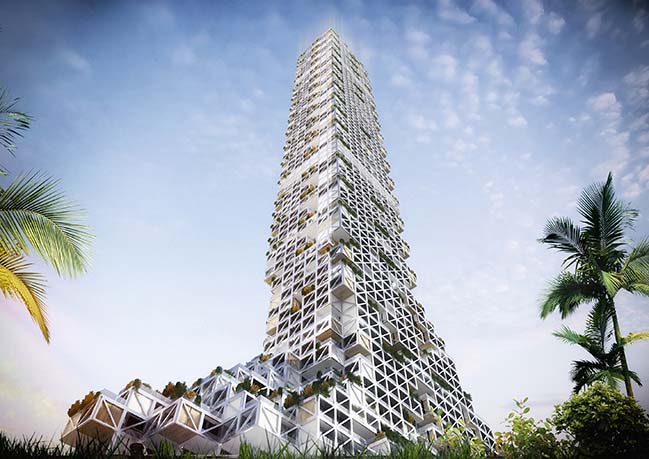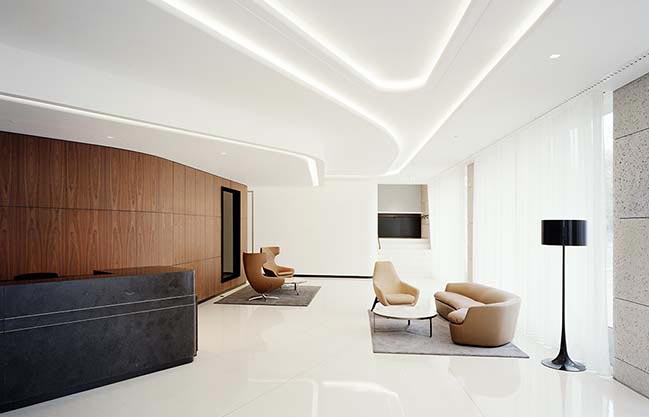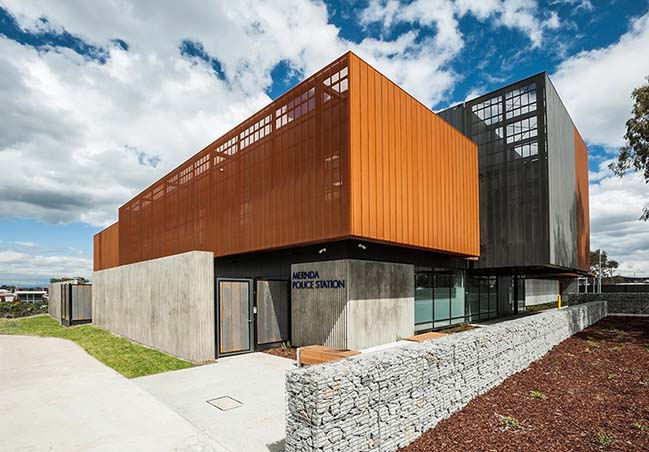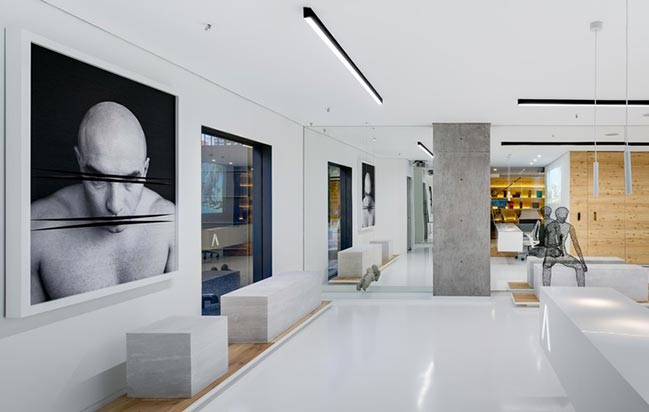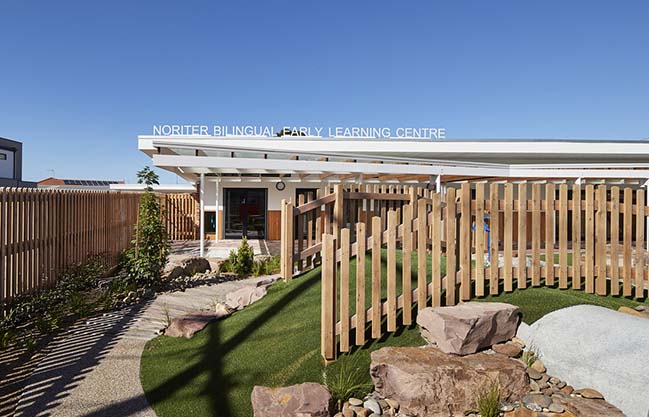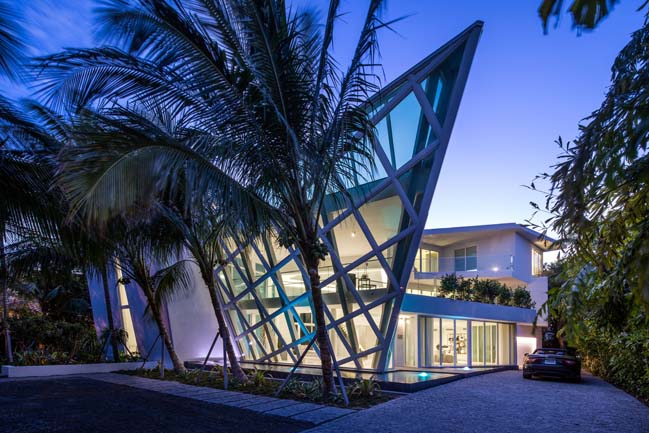04 / 11
2018
Europa City will offer, on an unprecedented scale, a mix of retail, culture and leisure around a defining theme: Europe, its diversity, its urban experiences and its cultures.
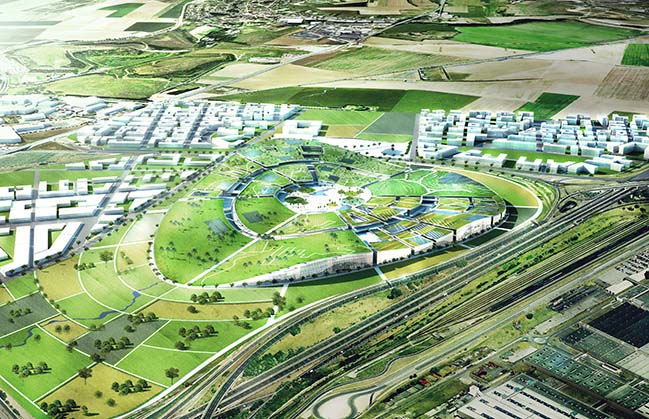
Architect: Bjarke Ingels Group
Client: Groupe Auchan
Location: Paris, France
Year: 2018
Size: 80 ha
Collaborators: Base, Transsolar, Tess, Transitec
Images: BIG
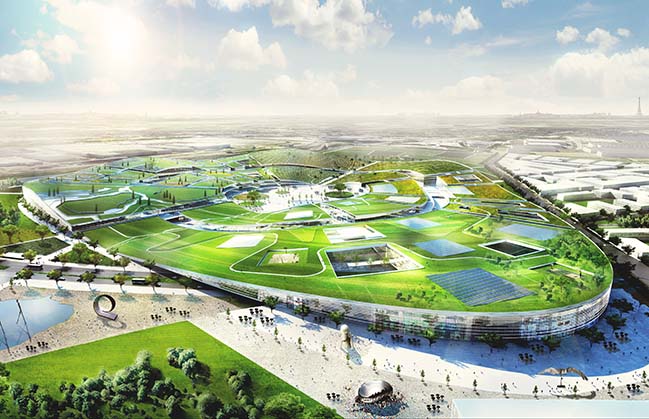
From the architect: Rather than orienting Europa City towards the highway, we propose to integrate it as the natural center of a new business district. We propose an urban form that combines dense city with open landscape, exploring the urban and green potentials of the site at once. We propose a commercial city that becomes a gathering point for the surrounding neighborhoods– a new kind of commercial center that is blended into the urban texture, and includes rather than excludes the surrounding city.
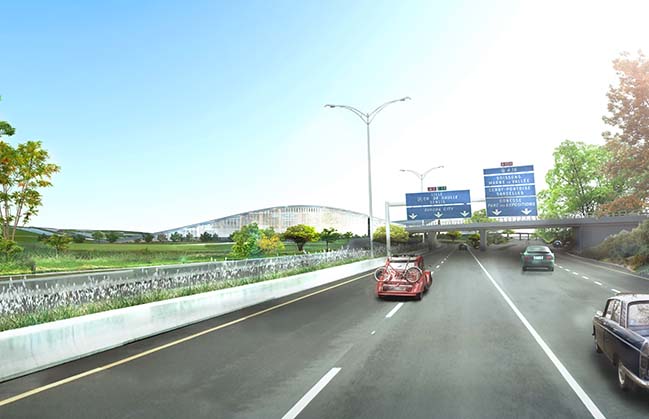
The programs of Europa City are organized along an internal boulevard with a mix of retail, entertainment and cultural programs on both sides. The boulevard forms a continuous loop travelling through the new neighborhood. Along the boulevard, public bicycles and electric public transport bring visitors quickly around. The circular street creates at the same time surprising spatial experiences and a clear overview - It allows you to get lost, and still find your way.
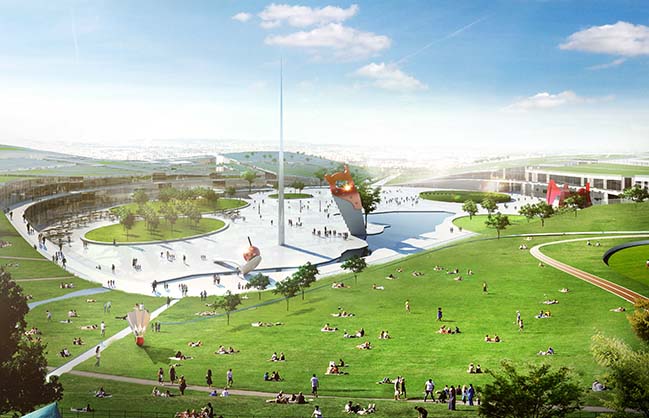
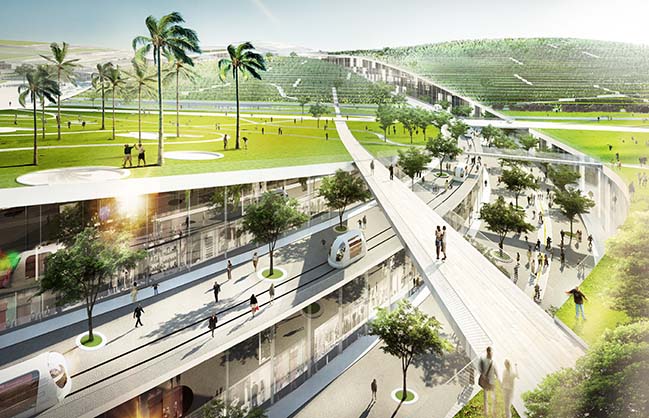
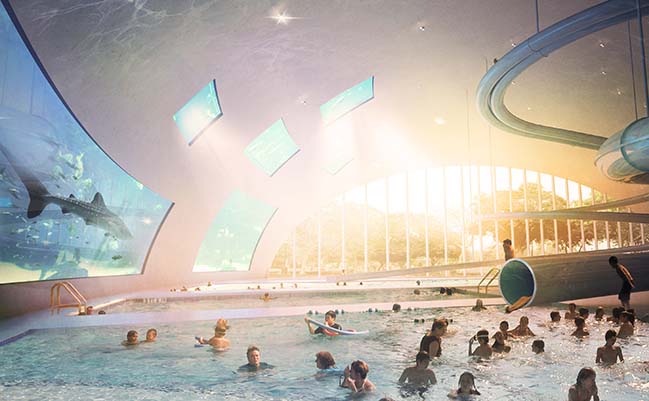
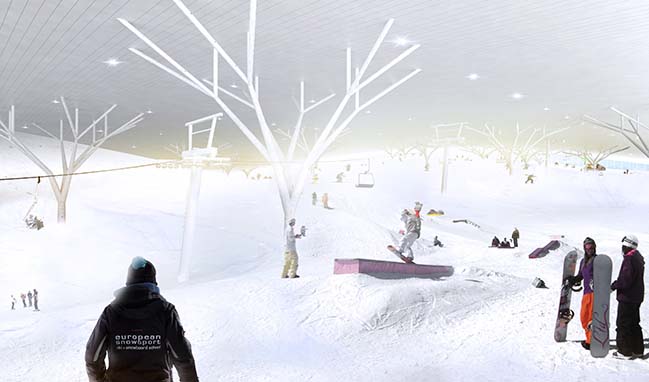
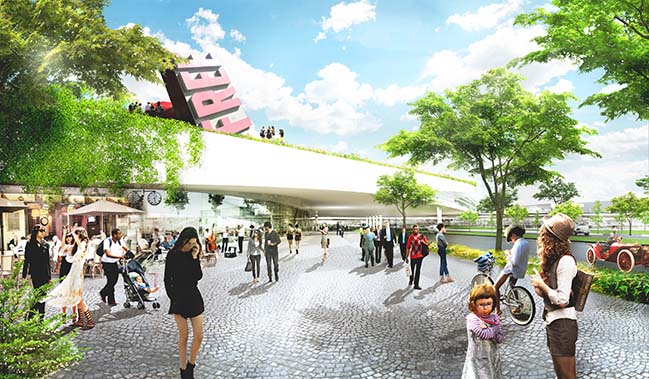
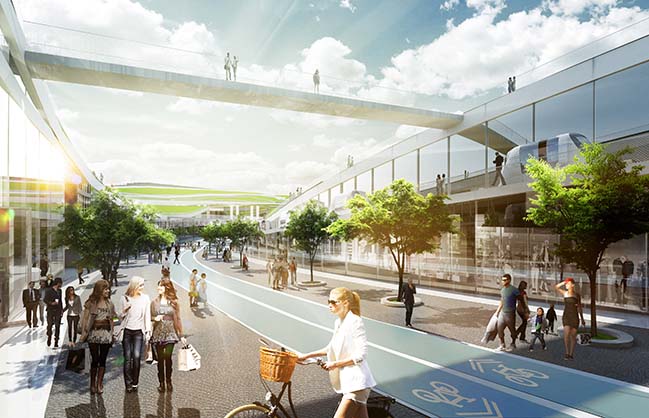
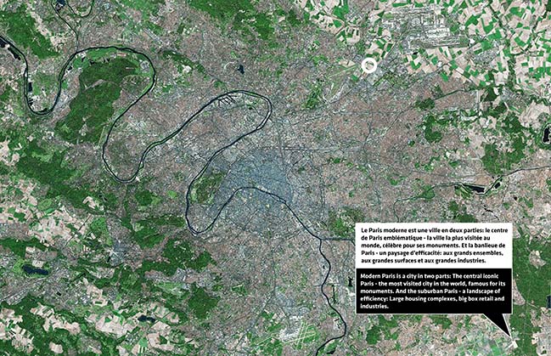
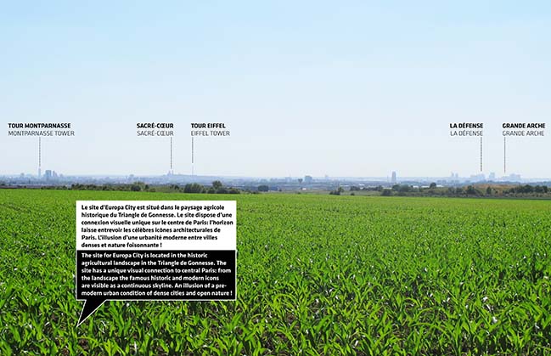
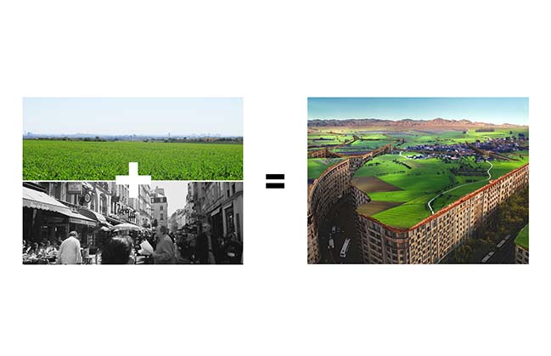
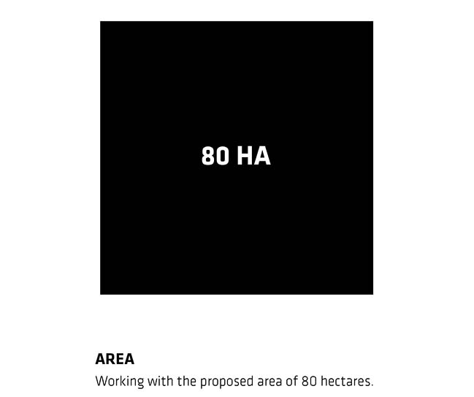

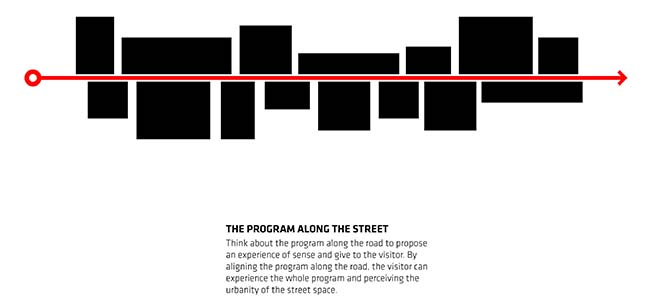
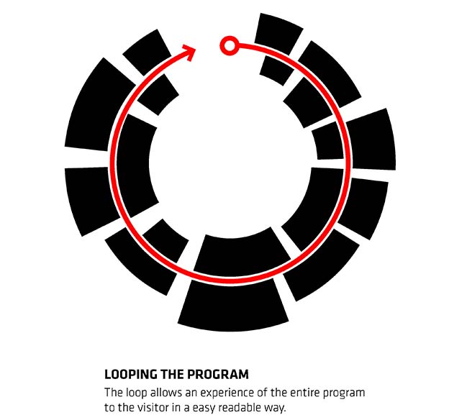
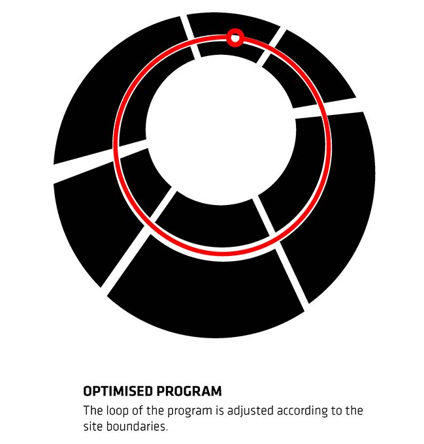
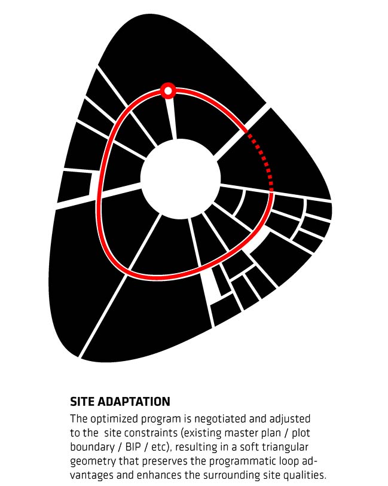
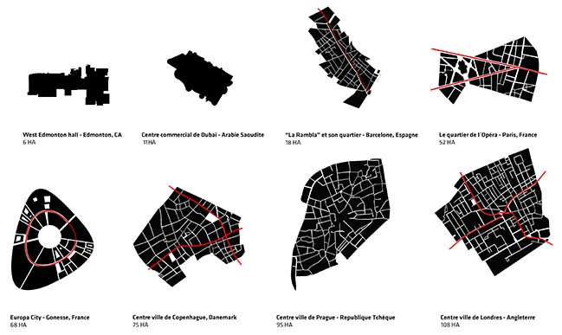
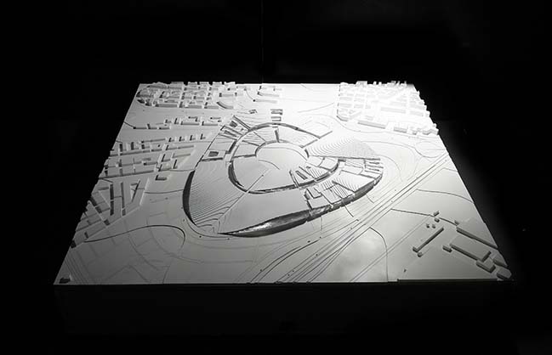
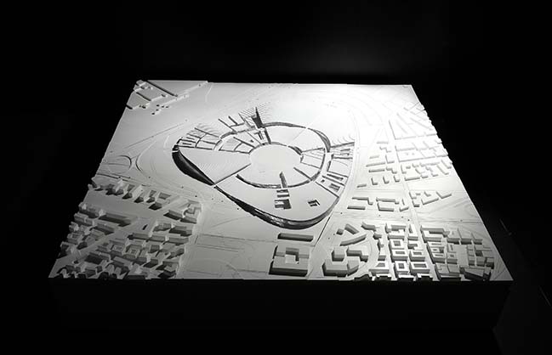
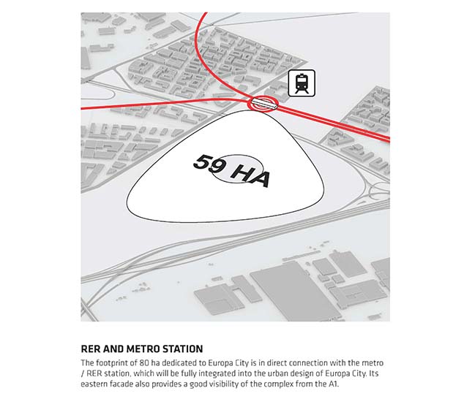
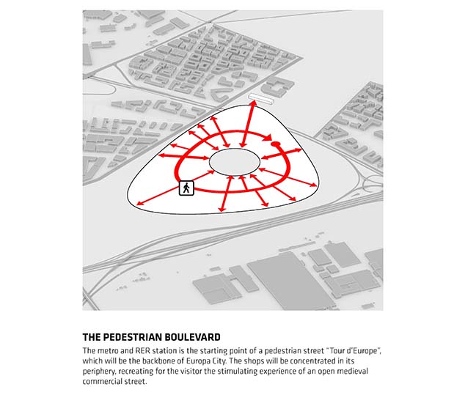
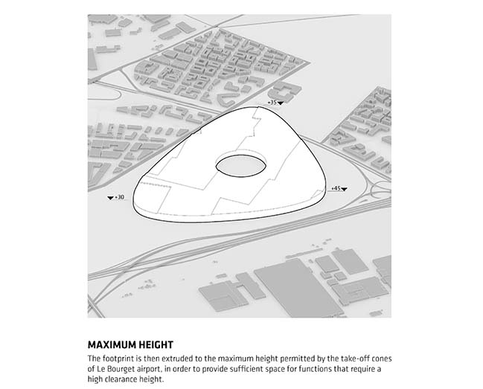
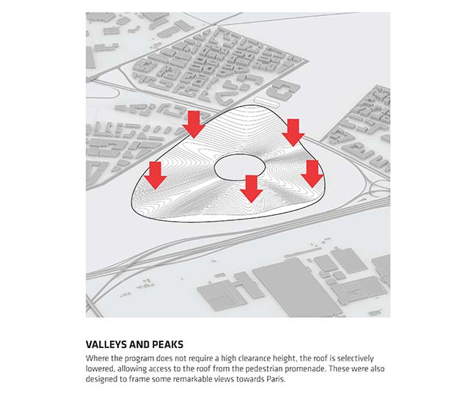
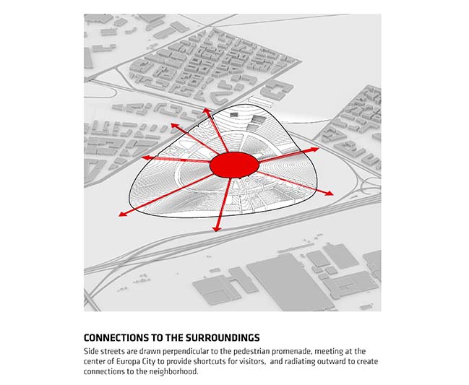
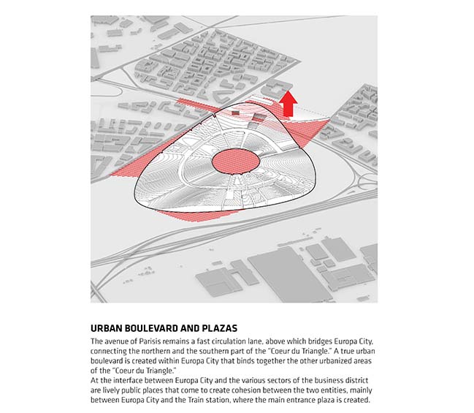
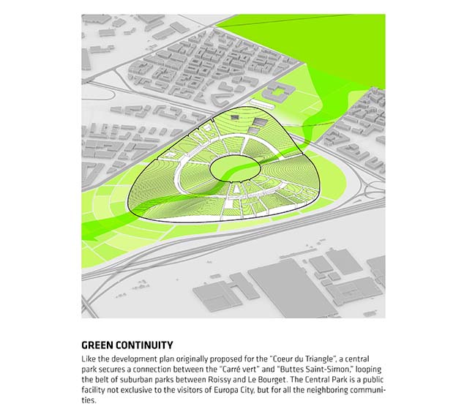
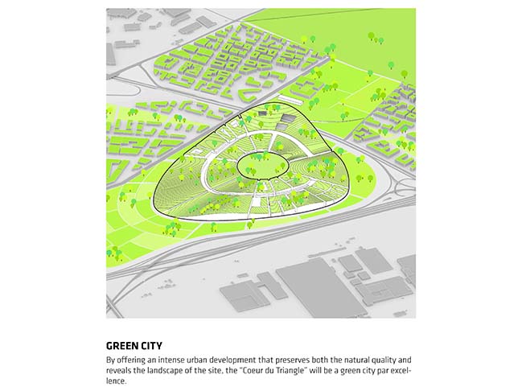
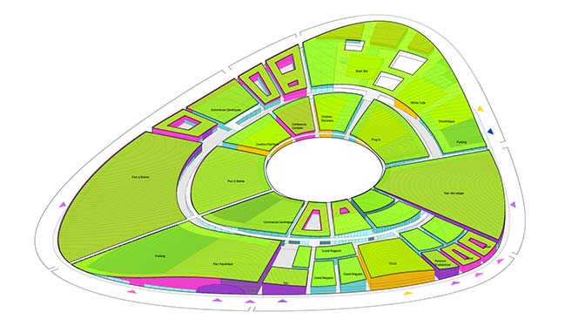
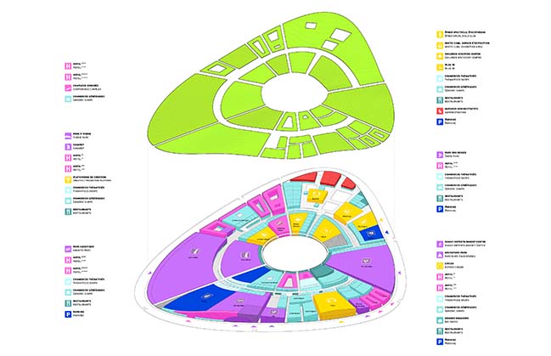
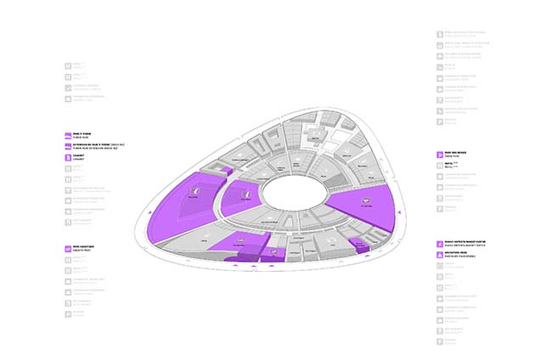
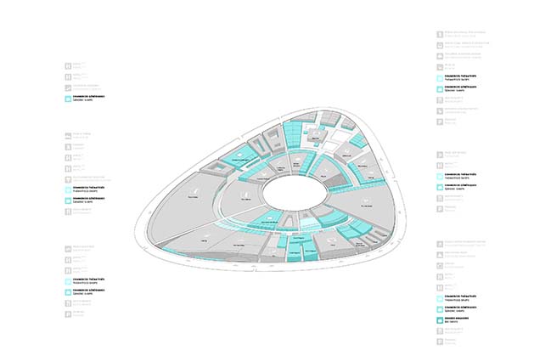
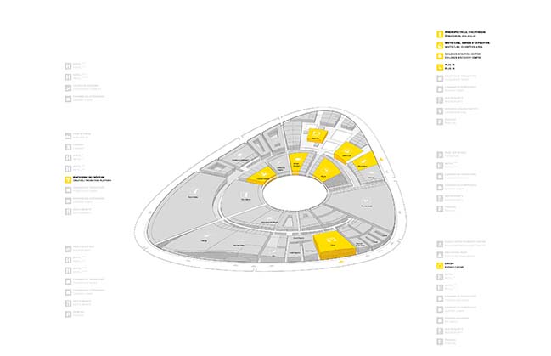
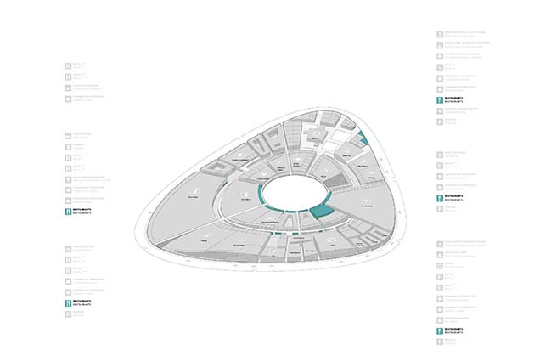
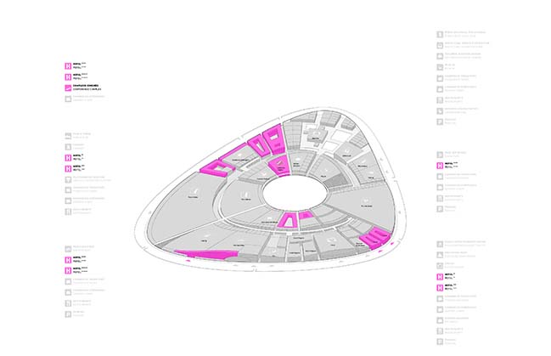
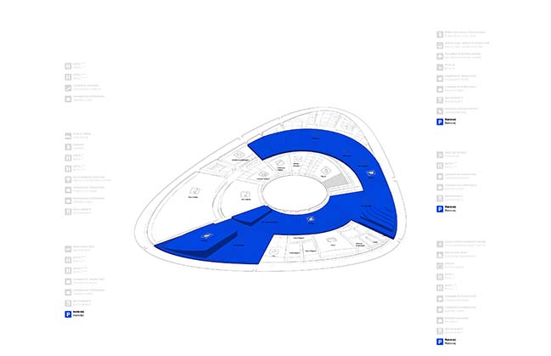
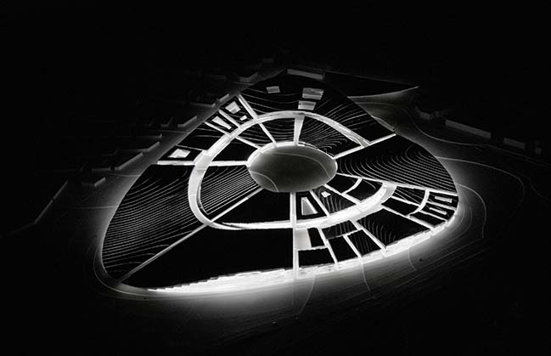
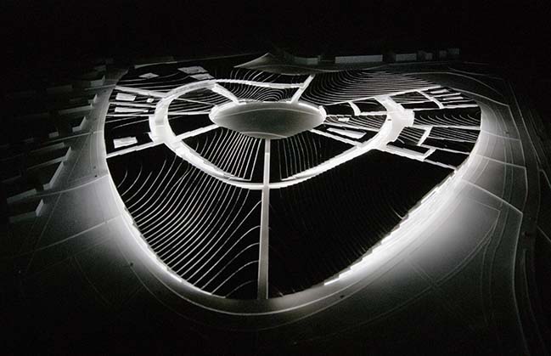
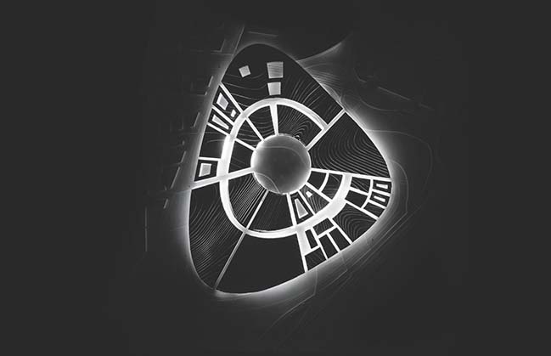
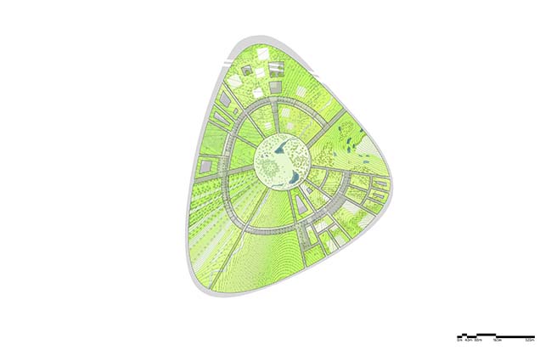
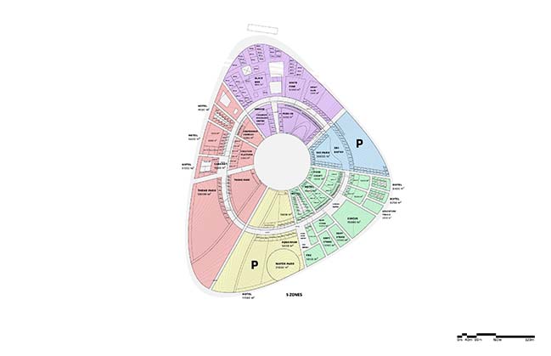
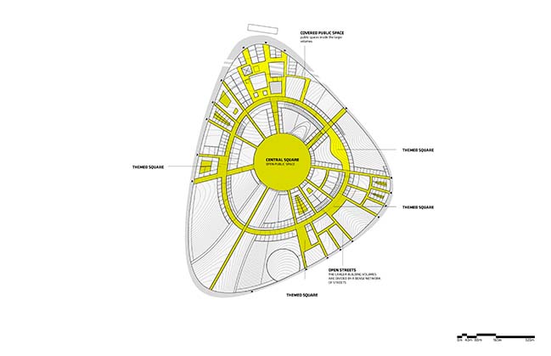
> Bi-City Biennale of UrbanismArchitecture by MVRDV
> Zaha Hadids Architects transform the Old City Harbour in Tallinn
Europa City by Bjarke Ingels Group
04 / 11 / 2018 Europa City will offer, on an unprecedented scale, a mix of retail, culture and leisure around a defining theme: Europe, its diversity, its urban experiences and its cultures
You might also like:
Recommended post: 480 Ocean Blvd by Golden Properties
