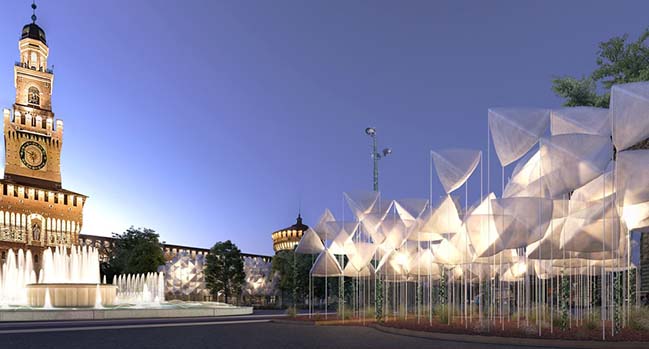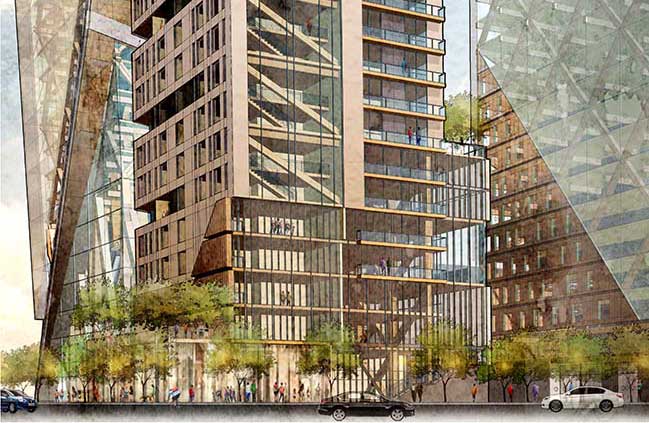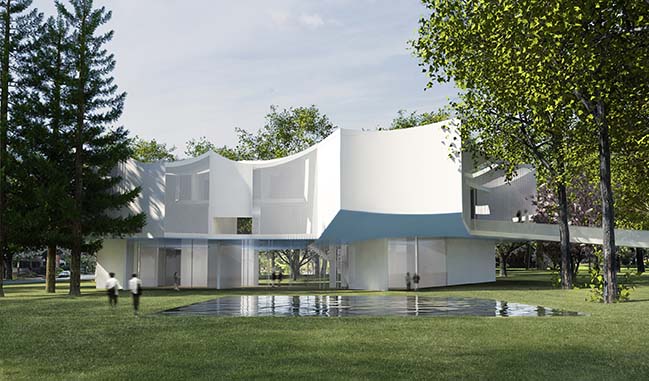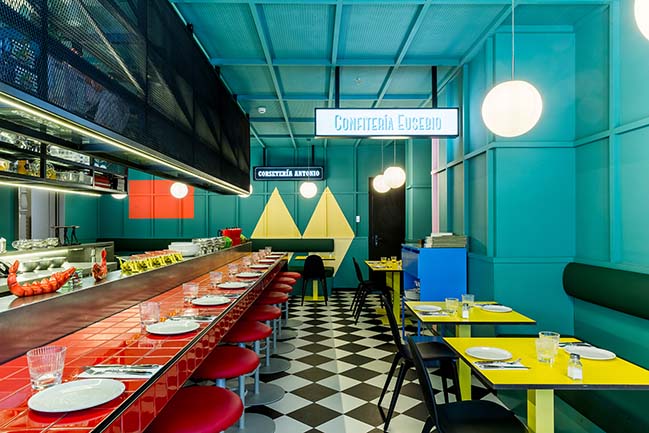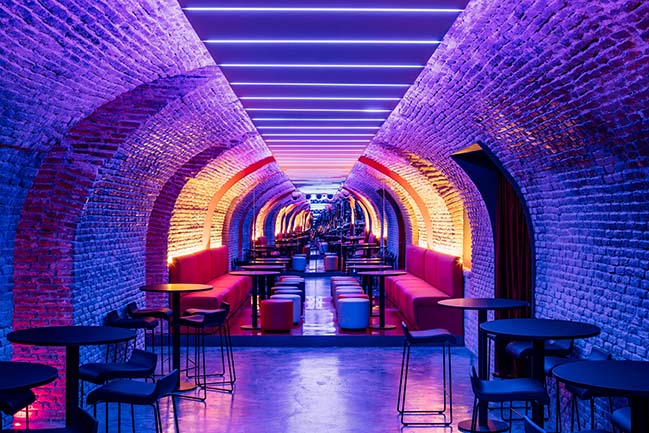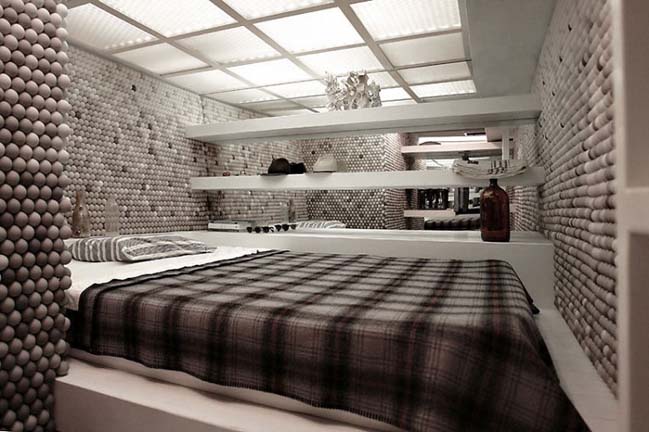04 / 08
2018
Noriter Early Learning Centre is an educational building at the scale of a residential project. Located in the rapidly changing South Eastern suburbs of Melbourne, the facility offers a warm and playful interior with a scale focused on the primary users - the children. Nest Architects was approached by our client whose Korean family background led them to pursue a bilingual centre on a residential scale and style of design.
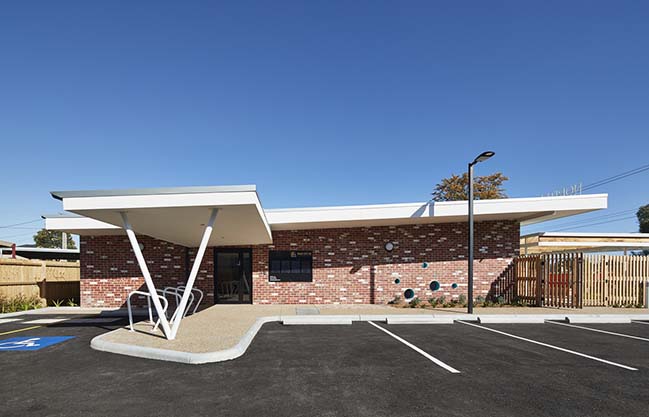
Architect: Nest Architects
Location: Clayton, Australia
Year: 2017
Builder: Cornerstone Constructions
Photography: Peter Bennetts
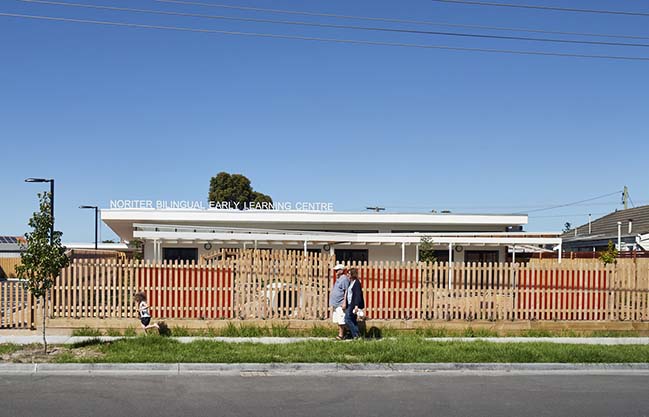
From the architect: Our clients were an integral part of our design process, with this project being a continuous collaboration. The brief from our clients was to create a home for the children, and not anything resembling an institutional facility. With that in mind, the spaces all have a home-like and residential feel to them. The children's rooms all act as big lounge rooms, while the kitchen for the facility would not be out of place in a residential project.
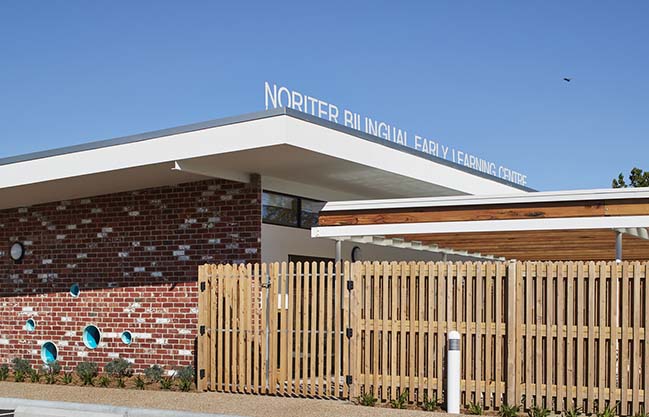
The planning was also a function of the budget – the project was constructed for a total of $1.4 million and we worked hard to provide our clients with the aesthetic they desired while keeping the project within costs. Structural elements such as the exposed timber provide vital warmth to the ceiling throughout the public spaces of the facility.
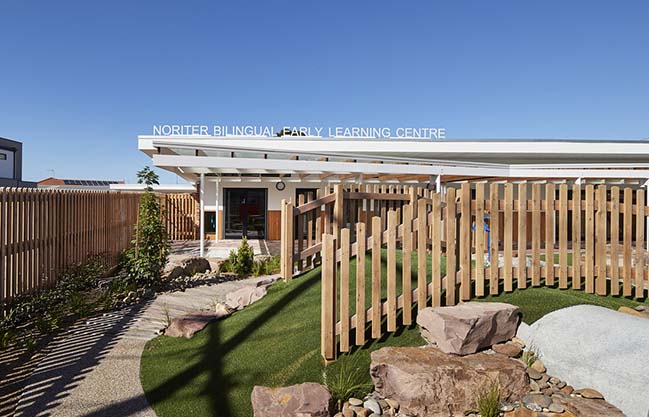
The children’s rooms explore the notion of play in a very subtle manner with the use of colour and inhabitable joinery. Coloured acrylic ‘tunnels’ link the two main children’s rooms and provide an element of fun within these spaces. This theme is continued in the Babies Room where low height porthole windows not only provide a sense of playfulness but also a chance for children to glimpse parents leaving and arriving.
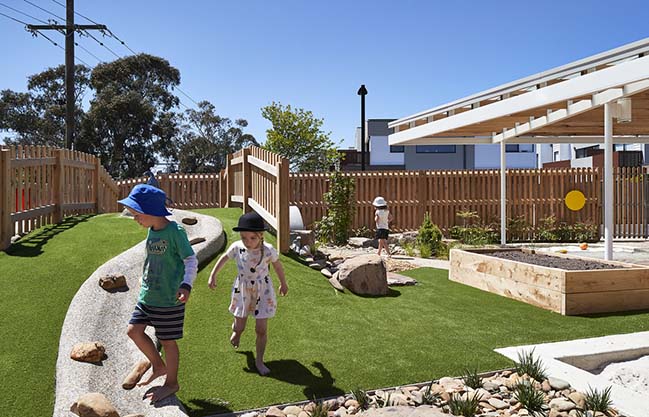
Given that the project was envisaged as a 'big house' for 42 children, it was essential for the spaces to feel always warm and intimate at their level. To achieve this, we created a 1.2m datum across the entire project. Everything below that datum line had to provide warmth, texture and play - whether it be timber panelling, coloured joinery, or coloured tiles.
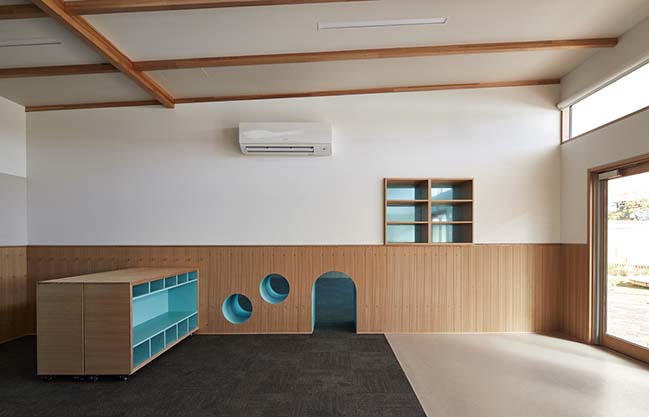
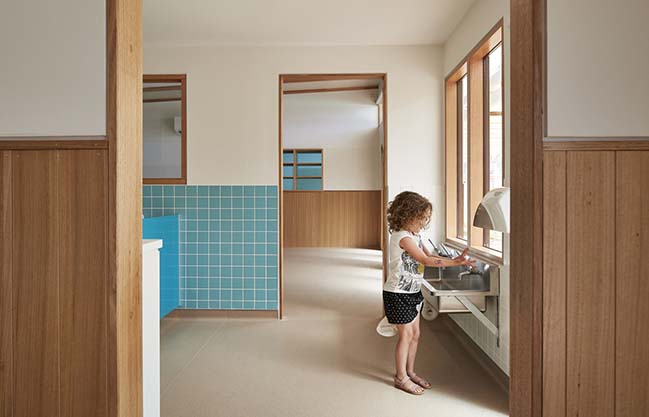
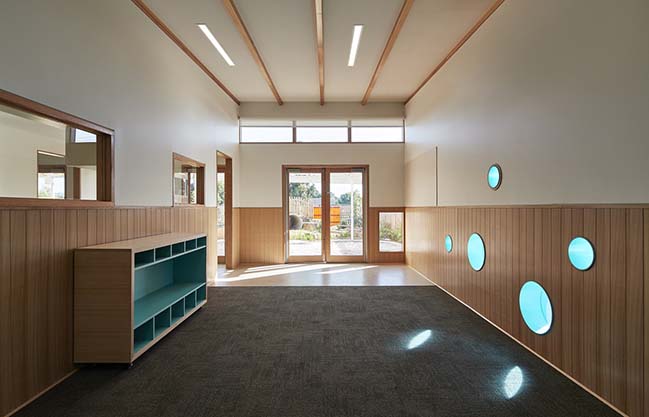
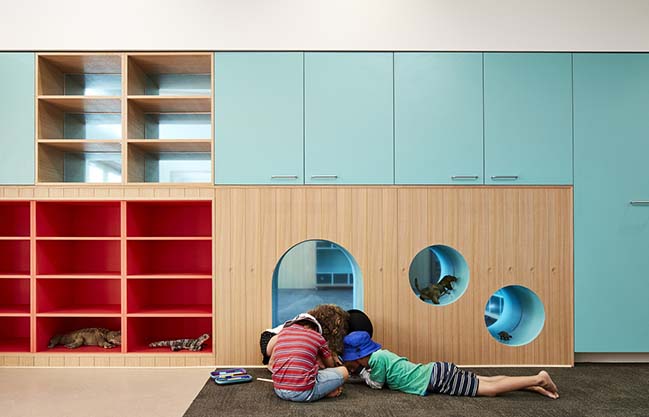
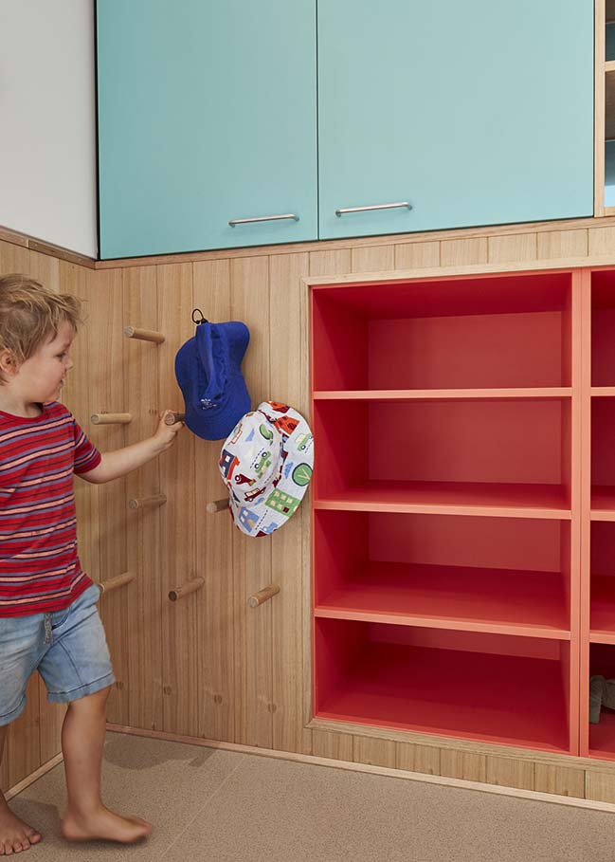
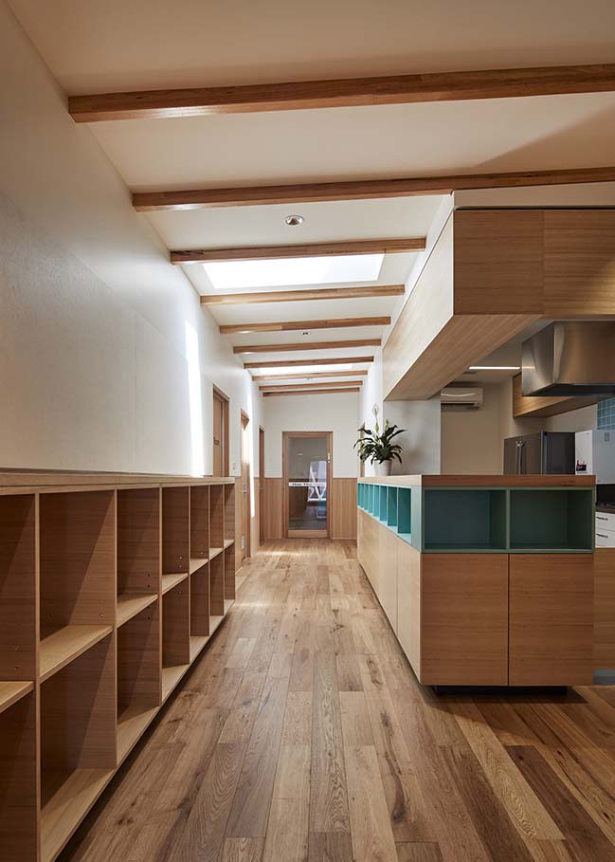
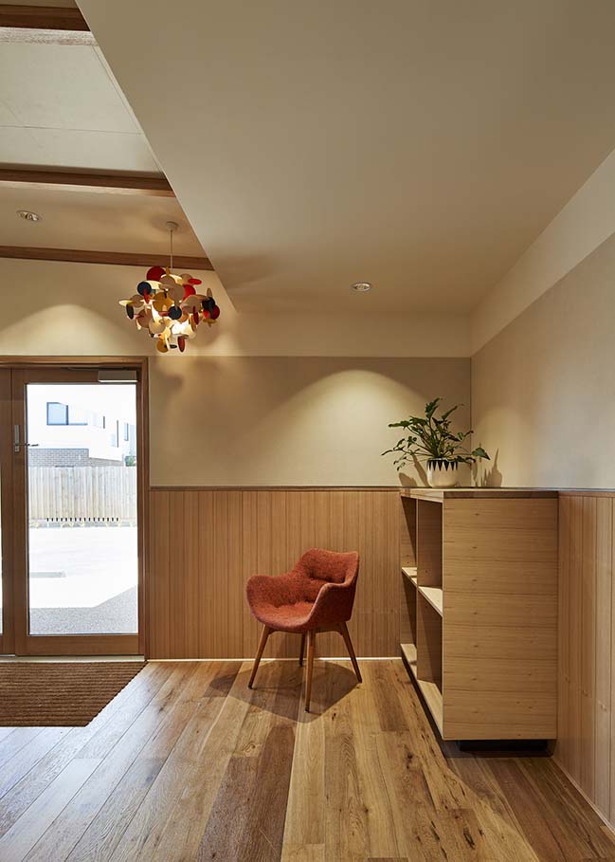
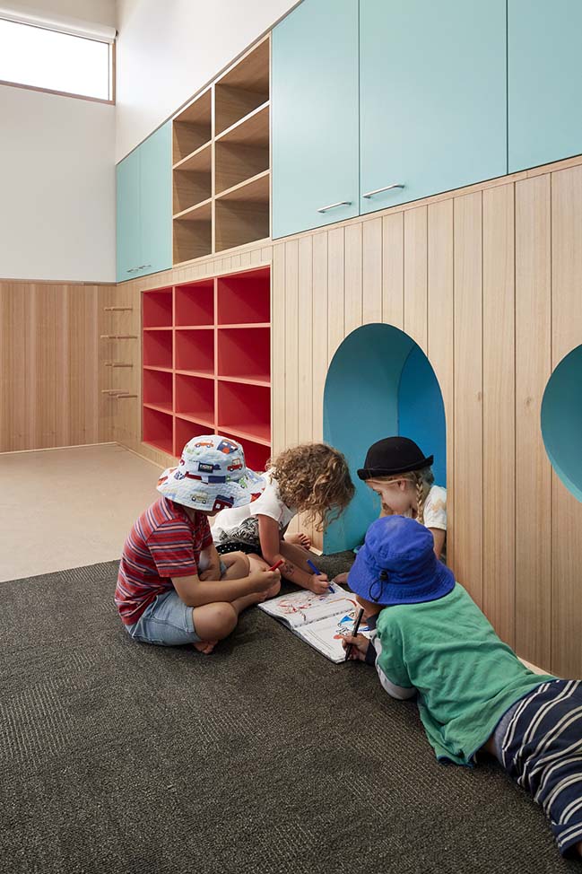
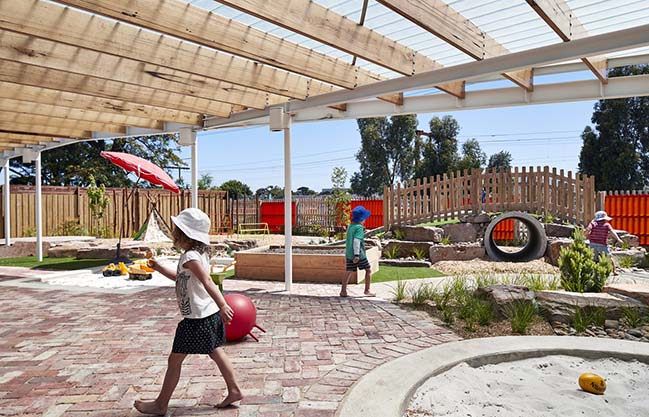
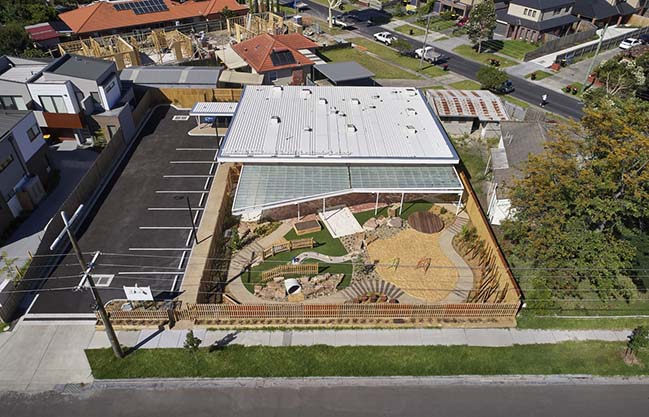

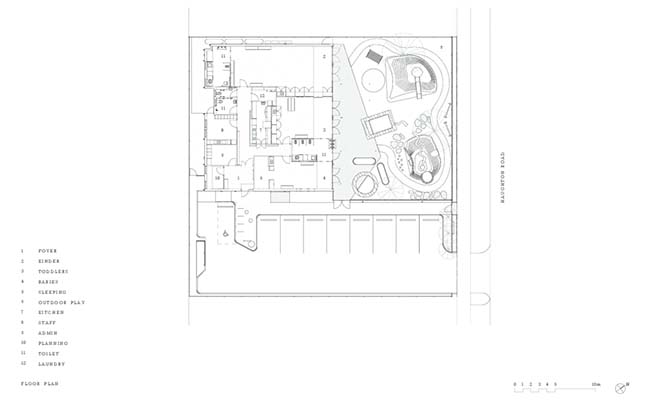
> Parade College Nash Learning Center by CHT Architects
> Open Schools for Tirana by Stefano Boeri Architetti
> Rehabilitation of Louis Figuier - Victor Hugo School Group by NAS Architecture
Noriter Bilingual Early Learning Centre by Nest Architects
04 / 08 / 2018 Noriter Early Learning Centre is an educational building at the scale of a residential project. Located in the rapidly changing South Eastern suburbs of Melbourne
You might also like:
Recommended post: Unique bedroom design with ping-pong balls
