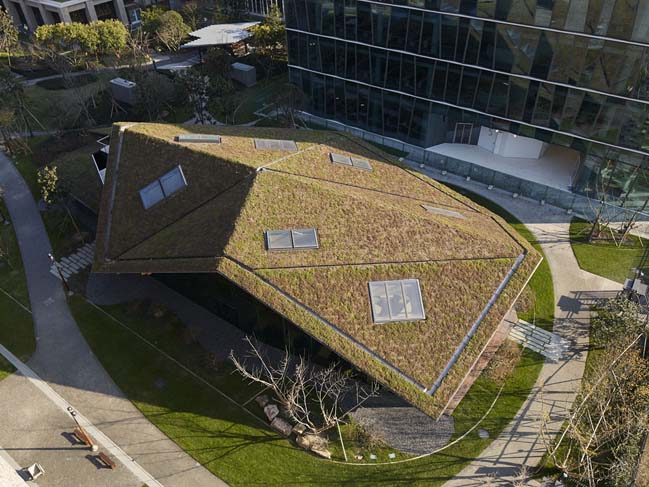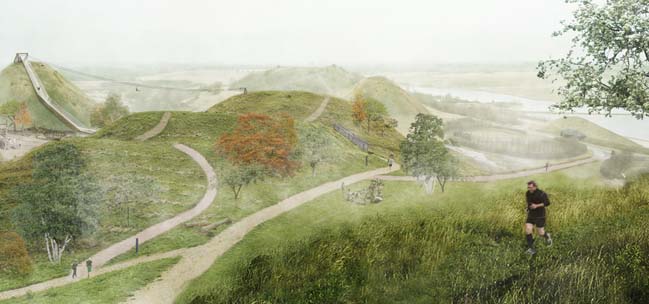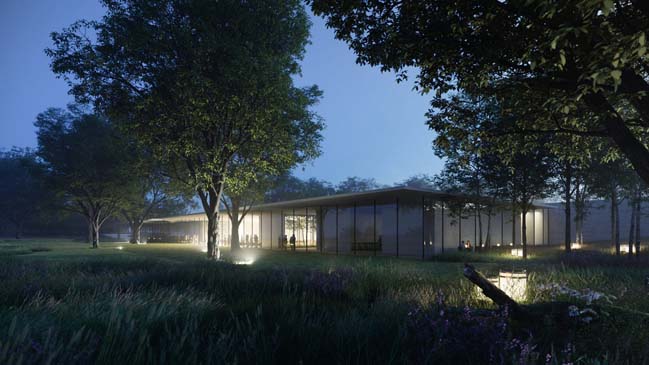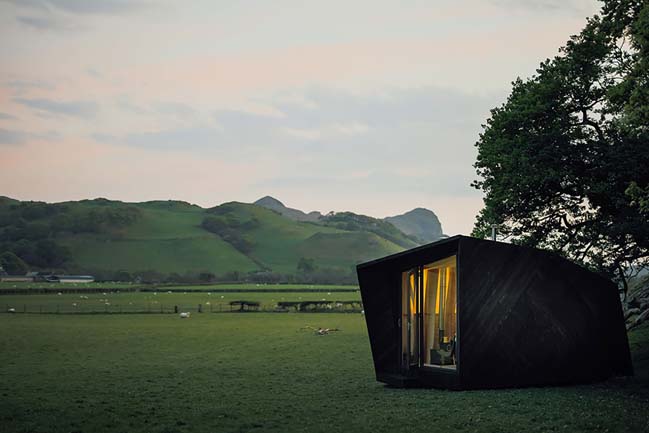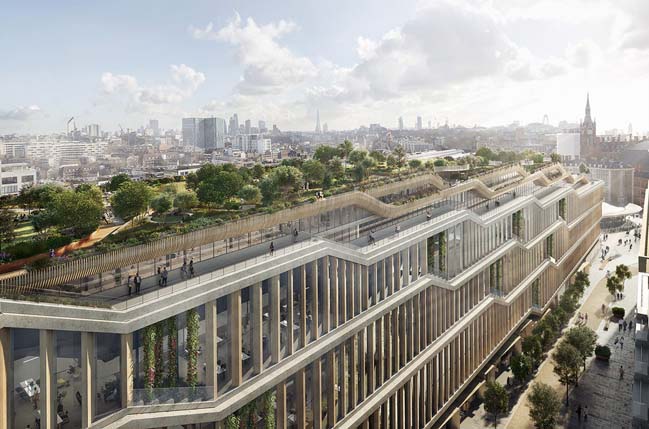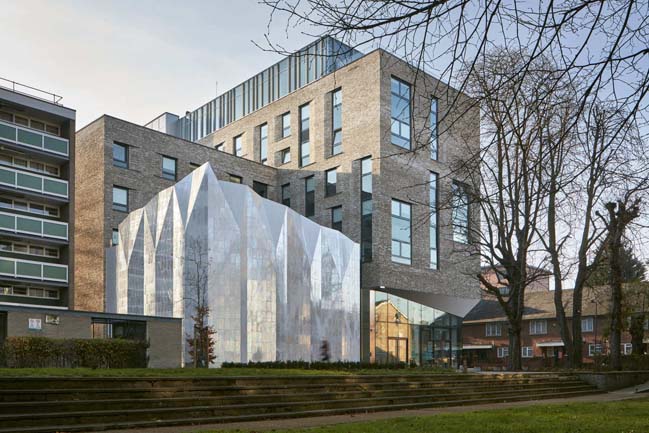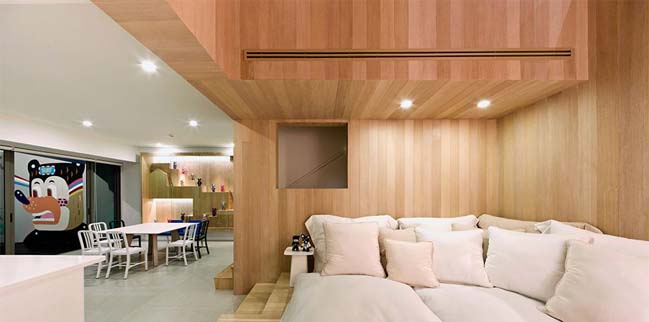06 / 13
2017
Manta Ray is the newest of amazing concepts by Vincent Callebaut Architecture for a floating ferry terminal with manta ray-shaped in Seoul.
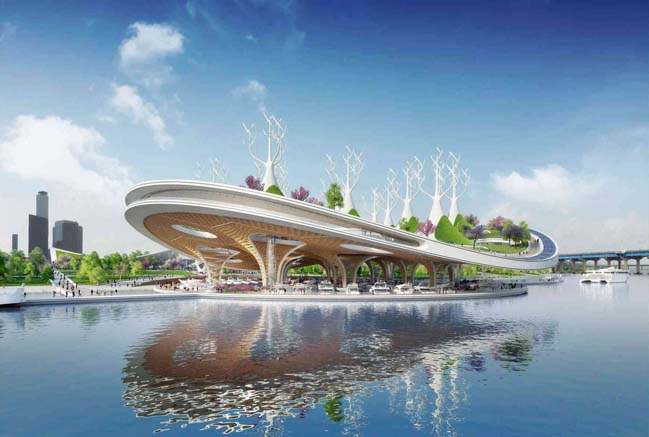
Architect: Vincent Callebaut Architecture
Location: Seoul, Korea
Year: 2017
G.F.A. Spatial Planning : 25 600 m² = 9100 m² Ferry Terminal & Pier Deck + 8500 m² Yeoui Terrace + 8000 m² Cultural Complex
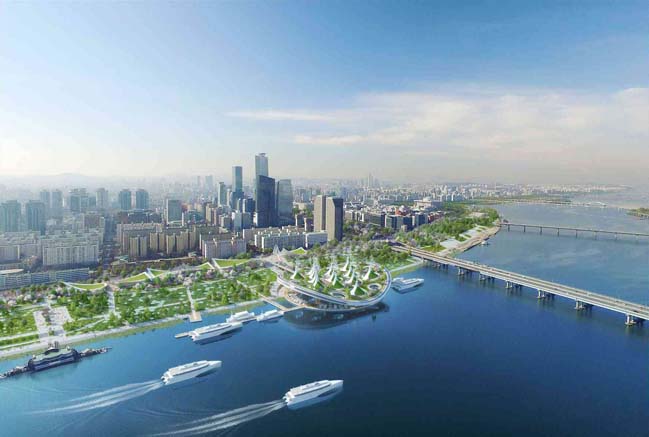
From the architects: In this early 21st century, Yeouido Park is an experimental urban space dedicated to sustainable development. The Government wishes to make it a bridgehead for innovation, combining the best of low-tech and high-tech while promoting the rehabilitation of urban ecosystems and biodiversity.
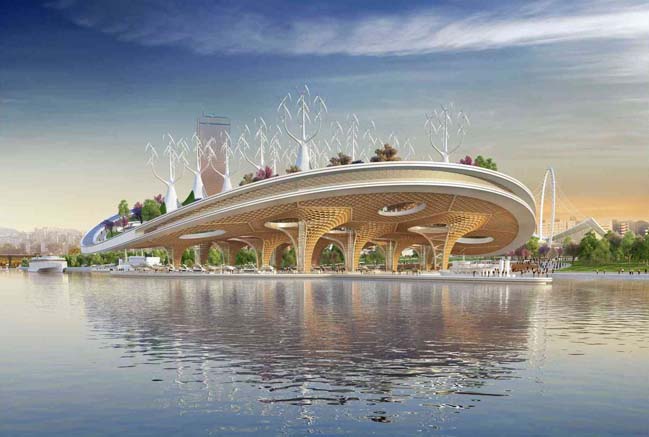
The main objective of the "Manta Ray" project is to enhance the site's natural irrigation by transforming the park into an ecological forest of willow trees. The creation of a marsh-like filtering strip of plants strenghthens the natural protection of the banks against river floods.
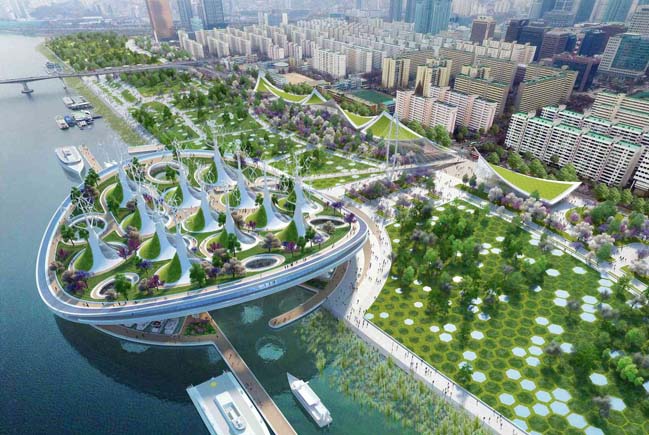
This permeable landscaping enhances the Han River's original scenery, thus restoring the park as one of the most praised tourist attractions in Seoul, as well as a new symbol of the symbiosis between urban dwellers and the natural environment.
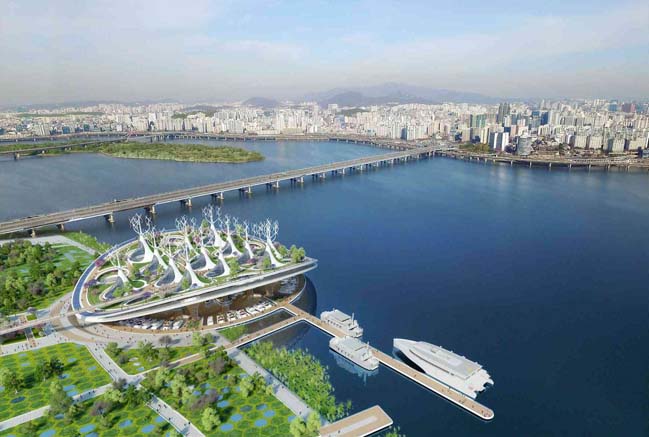
The project's ambition is to turn Yeouido Park into a genuine cultural hub, where nature progressively asserts its rights over the concrete city again to better protect it. The urban plan articulates around four biomimetic-looking projects whose architecture is densely vegetalized. These four cores are linked to the public transit system by fruit and vegetable gardens, and by a cable-stayed pedestrian bridge:
1. Yeoui-Naru: The first core includes the construction of a floating ferry terminal on the Han River that can adapt to rising waters of up to 5 meters (c. 16.4 feet) according to seasonal floods. As a landmark for the entire project, the terminal manages the residents' river transit and includes cultural spaces showcasing the history and development projects related to the river, which runs through the city of Seoul.
2. Yeouijeong: The second core includes the landscaping of the river bank, bringing back large terraces, pedestrian paths, bicycle lanes, and an amphitheatre along the river that that take advantage of the site's natural slope. The marsh-like bank can accommodate traveling bars such as barges or tiny houses.
3. Yeoui Terrace: The third core includes the development of the park's upper ground along Yeoui-Dong road and its famous lining of cherry blossom trees. Shops dedicated to "Han River, Seoul" products, fish or shellfish restaurants and organic farmers' markets are connected directly to the subway line 5.
4. Ari Cultural Center: The fourth core includes a cultural complex dedicated to temporary or permament exhibitions, as well as a science center and creative workshops for children.
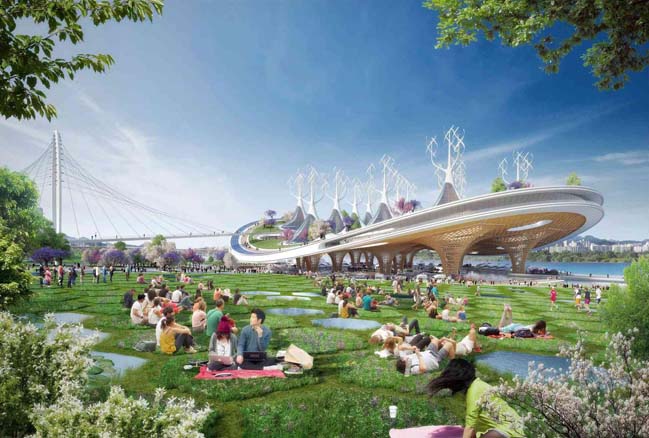
Bio-inspired from the hyperbolic geometry of a Manta ray, the ferry terminal is suspended above the marina and gardens. The idea is to free the view towards the Han River and Yeouido Park by bringing all programmatic uses above the water. The architectural project is divided into three levels:
1. Panoramic floating dikes along the lower docks: Steel dikes float on the river. Linked together with flexible seals, they surround and protect the marina from water currents. The marina is dedicated to small private and public boats such as water taxis, yachts and small sailing boats, but also to government ships. These floating piers integrate the technical equipment inside double floors, supplying boats with energy (water and electricity) and biofuels. In parallel with the maritime route and 60 meters (c.197 feet) away from the bank, a long straight dock can accommodate the simultaenous docking of five large cruise boats of up to 700 tons each. In the heart of the marina, a floating theatre can be used to organize outdoor shows, while amphibious gardens line up the piers. The docking and fixed positon of this circular floating platform are secured by a network of chains, anchoring it to the bottom of the river with 26 concrete slabs. The recycled concrete slabs are laid out to avert any structural component interference with the safety zone surrounding the metro line 5 tunnel right under the river bed. The chain-mooring system can be reinforced with a "dolphin-type mooring system" if the waves are too strong when ferries dock.
2. Programmatic uses inside the upper building: From the radial and concentric floating piers, tree-like structures made of CLT (cross laminated timber) harvested from eco-responsible Korean forests rise towards the sky. Woven in a honeycomb pattern, those trees branch out at the top, creating the structure of a giant Manta ray over the marina. Inside their trunk, spiral staircases, glass elevators and helical ramps provide access to service and recreational equipments located on the upper level, and to the rooftop. Reception and leisure areas, food courts and exhibition and educational spaces are laid out in the programmatic functional rings, freely punctuating the large double-curved open space area. This hyperbolic paraboloid rolls out like a soft-slope landscape, inviting passengers and visitors to wander and stroll while offering stunning views of the river.
3. Observation deck towards Ban Island and rooftop orchard: To learn about the river history in a unique, attractive location; to pick fruits in a blooming orchard before taking off on a cruise; even better, to marvel at the skyline towards the "N Seoul Tower" and the Mount Bukhan hills from a balcony floating over water: these are the emotions this rooftop promises to Seoul residents. Its main access is via the cable-stayed pedestrian bridge that links the metro station to the park. Its principal identity comes from the skyward wind trees and solar shields that guarantee its complete energy autonomy.
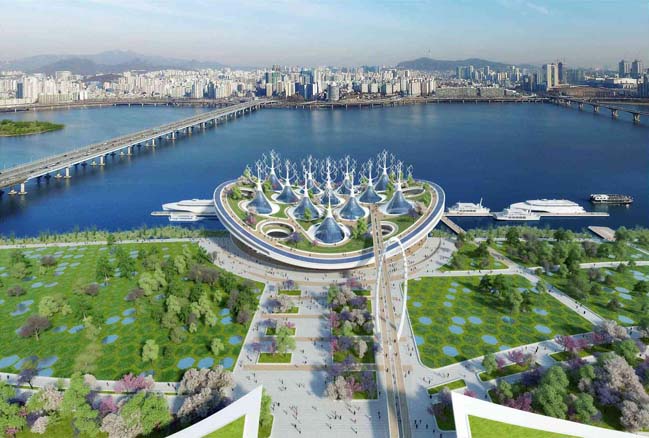
The "Manta Ray" project strives to be a prime example of energy saving, reduction in carbon dioxide emissions and circular economy. In order to optimize the cycle and resources, the ferry terminal embraces the three R's of waste management: Reduction in waste; Reuse of resources; and Recycling of materials. The honeycomb-like CLT structure is thus entirely generated from local eco-responsible forest trees, where harvested trees are systematically replaced according to nature's regeneration cycles. The materials used for interior spaces and furniture also come from biosourced, recyclable and/or recycled origin.
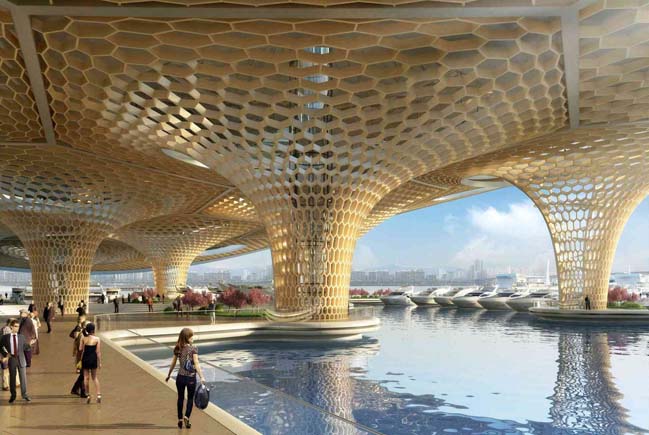
In order to produce 100% of its energy needs, the floating terminal also includes the following renewable energies:
1. Solar: The rooftop includes 4,4550 square meters (c. 49,000 square feet) of laminated glass façade, with encased photovoltaic polycristalline cells. The roof edge is lined with 3,500 square meters (c. 37,300 square feet) of opaque photothermal panels.
2. Wind: Rooftop wind trees make up a 52-VAWT (vertical axis wind turbine) farm.
3. Biomass: Organic and biodegradable waste from Yeouido Park supply a biomethanation plant, providing energy for the equipments.
4. Water: Oscillating-foils hydrokinetic turbines (HAO) are integrated and synchronized along the hull of the large floating barrier encircling the marina. Biomimetically-inspired from the tail of a whale or dolphin, they move back and forth by tilting their profile, turning the river's kinetic energy into electrical energy.
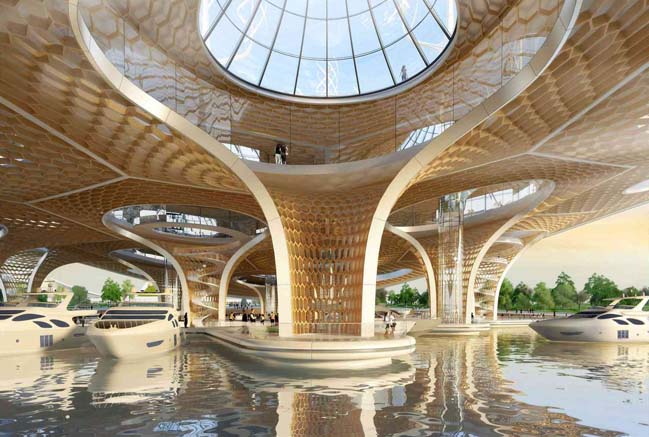
These renewable energy sources work in collaboration, enabling the four cores of the project to share the energy their produce in real time via a smart grid.
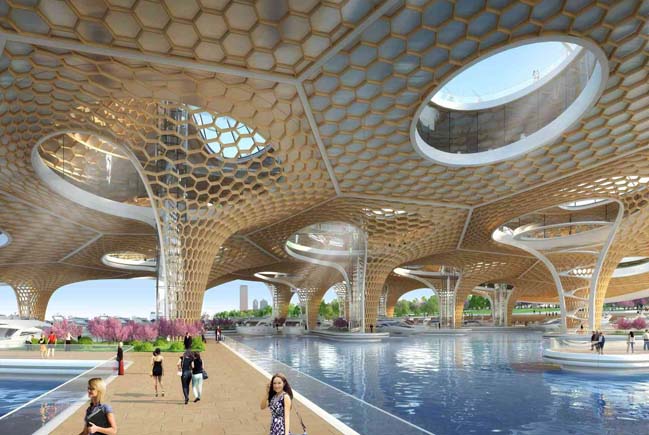
Seoul is finding new ways to invest in this kind of soft infrastructure, helping to foster social cohesion with a greater sense of community among diverse socio-economic groups. With an eye toward increasing equitable access for everyone to these new facilities, this floating vessel is an example of biophilic and resilient architecture, demonstrating that it is possible to build with nature rather than against it, by respecting the life of the river and allowing the local fauna and flora to flourish. The "Manta Ray" project promotes the permeability and renaturalization of river banks in cities with rivers running through them. The banks become new playgrounds for social innovation, and for urban "consumers-actors" seeking to promote urban farming, agroforestry and permaculture. The goal is to make them less vulnerable to climate change, and to the subsequent dramatic flood and urban heat island events witnessed over the past decades.
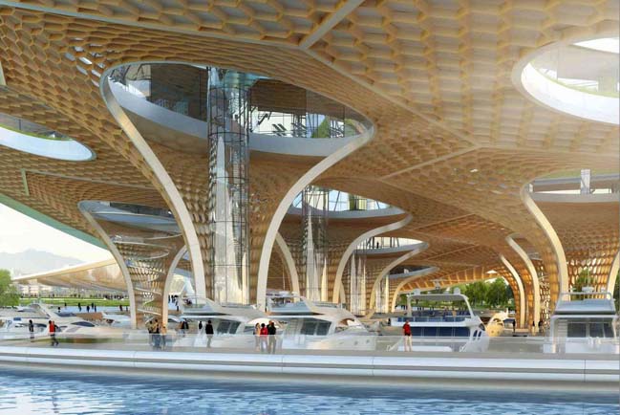
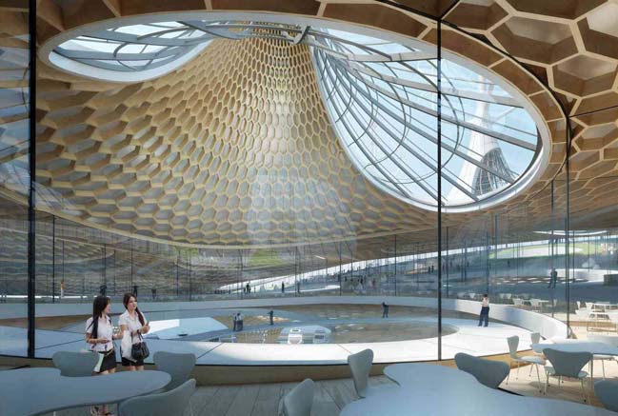
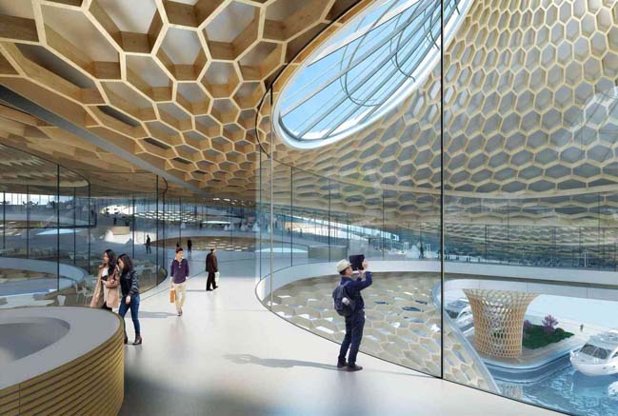
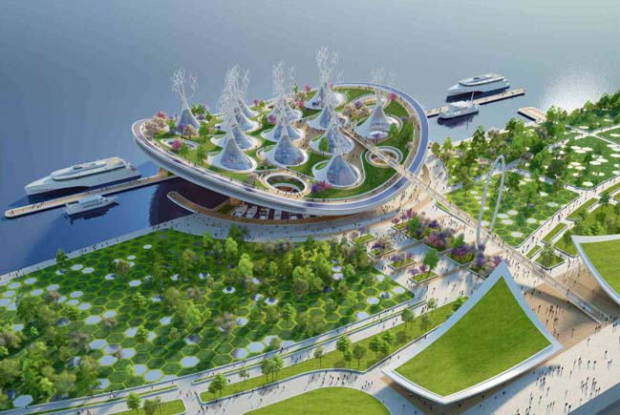

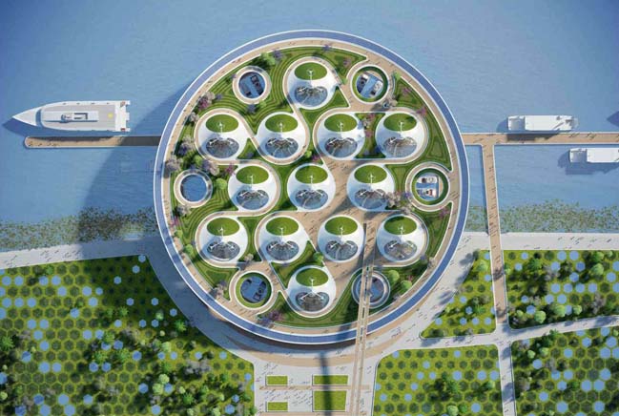
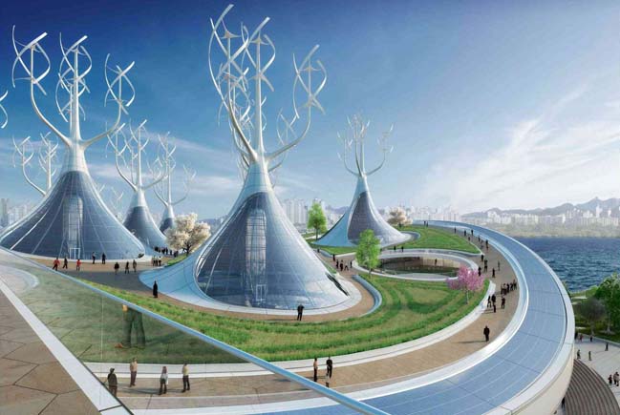
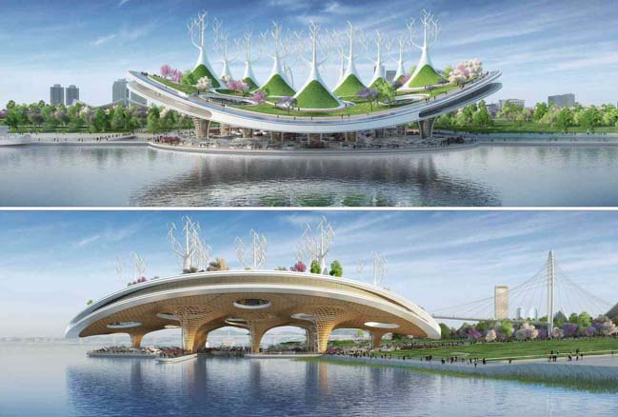
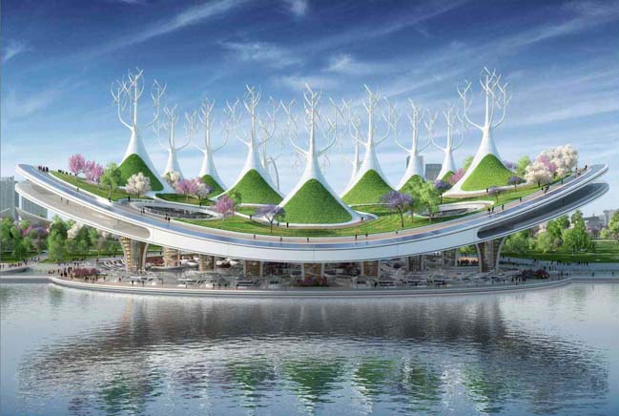
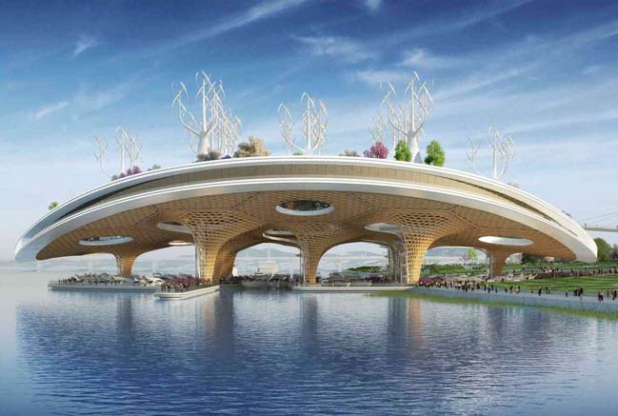
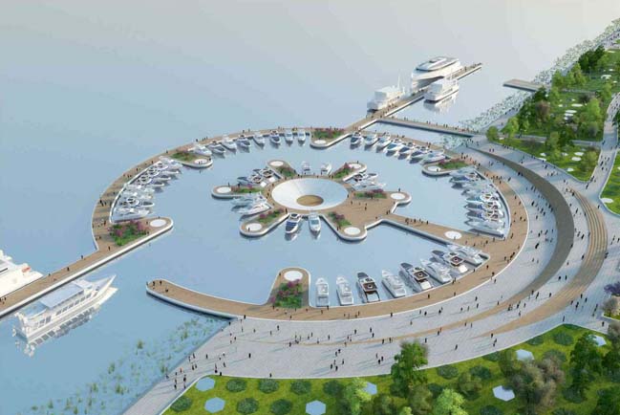
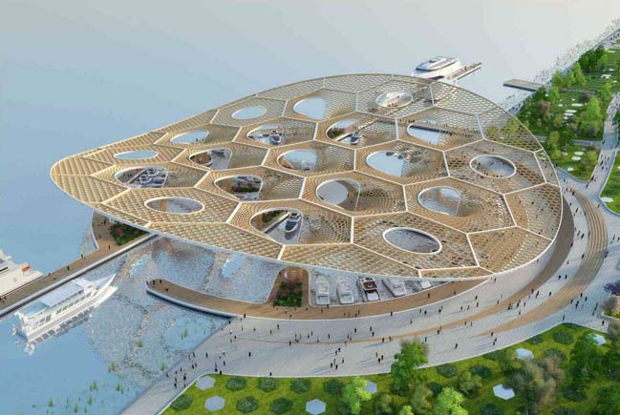
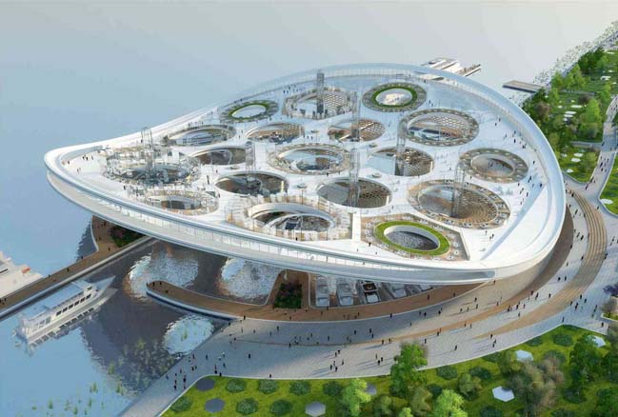
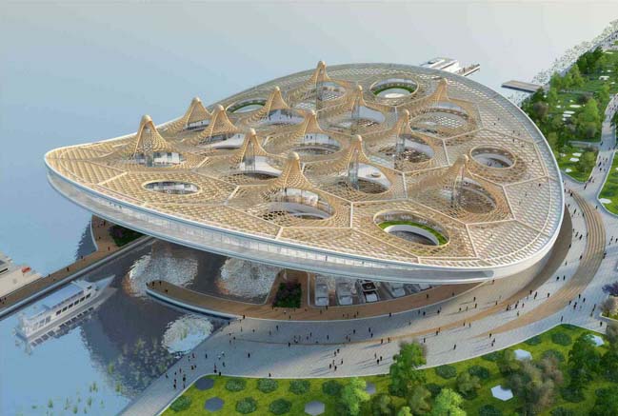
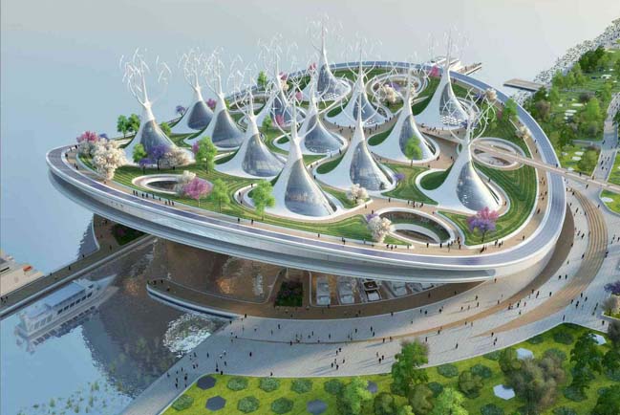
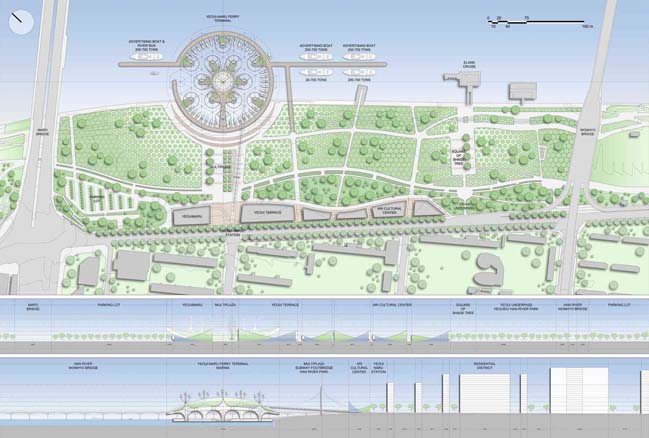
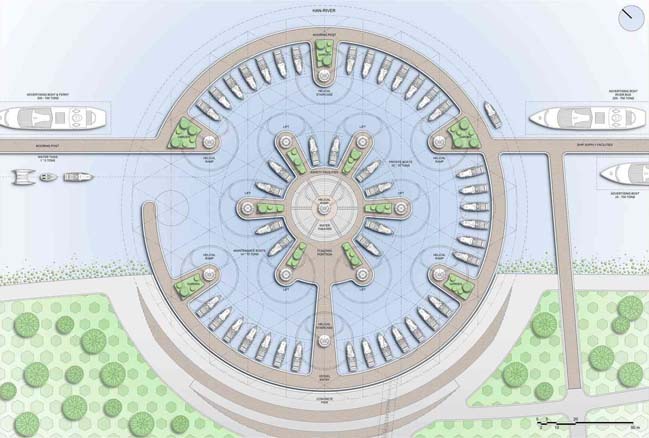
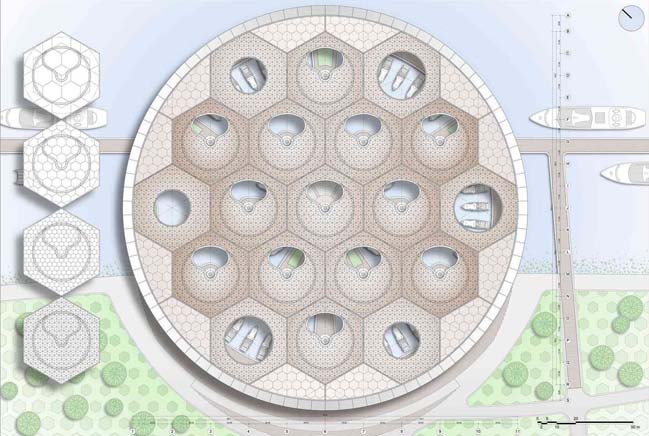
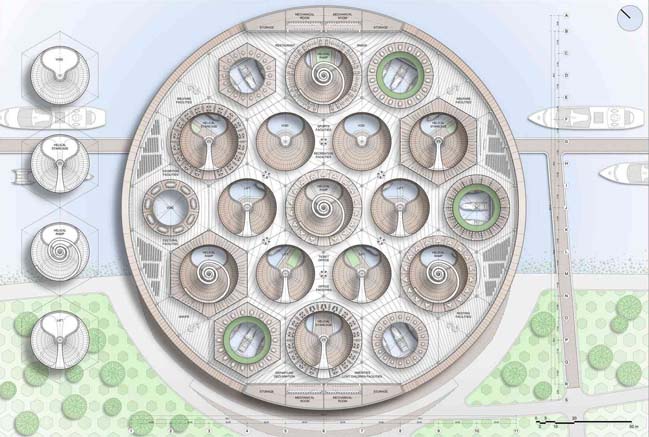
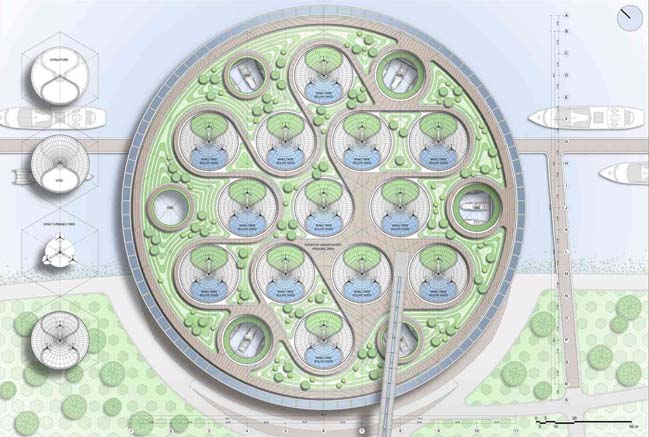
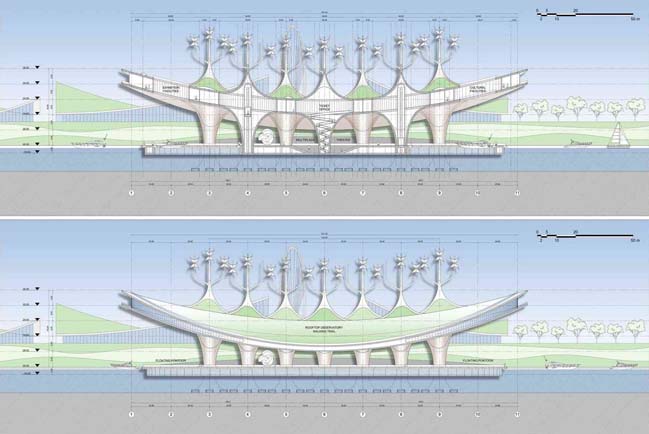
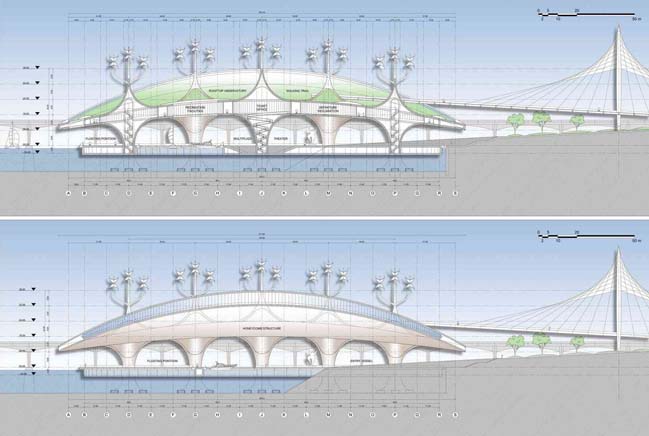
> Seoul Skygarden by MVRDV
> The Lotte World Tower by KPF opens in Seoul
Floating manta ray-shaped ferry terminal by Vincent Callebaut
06 / 13 / 2017 Manta Ray is the newest of amazing concepts by Vincent Callebaut for a floating ferry terminal with manta ray-shaped in Seoul
You might also like:
Recommended post: Bear House by Onion Architecture
