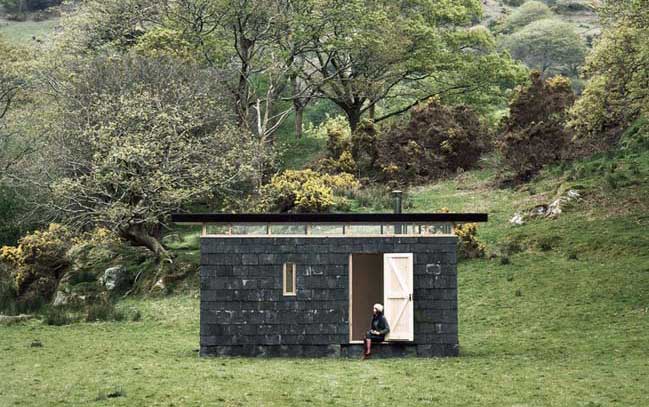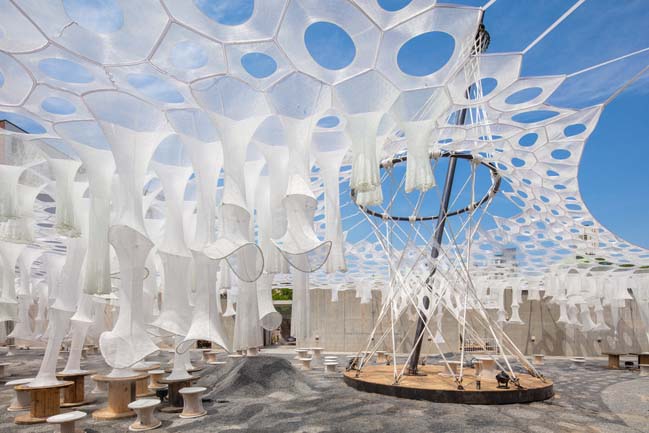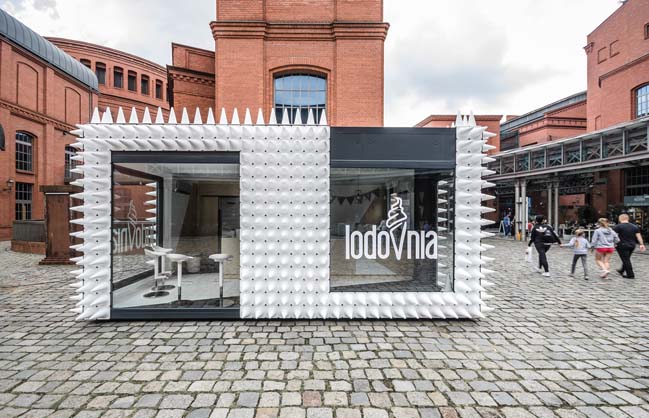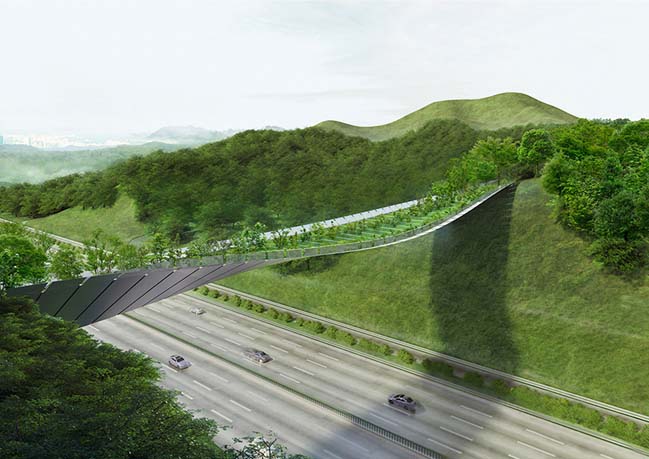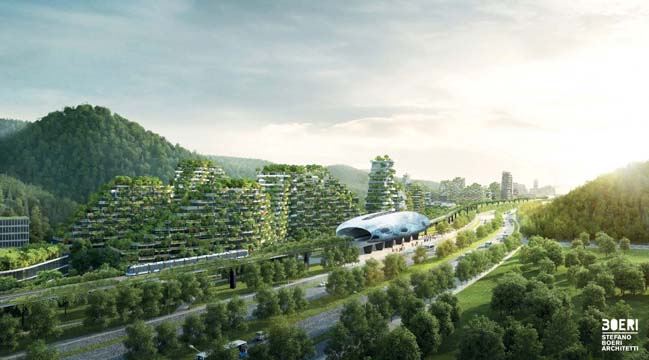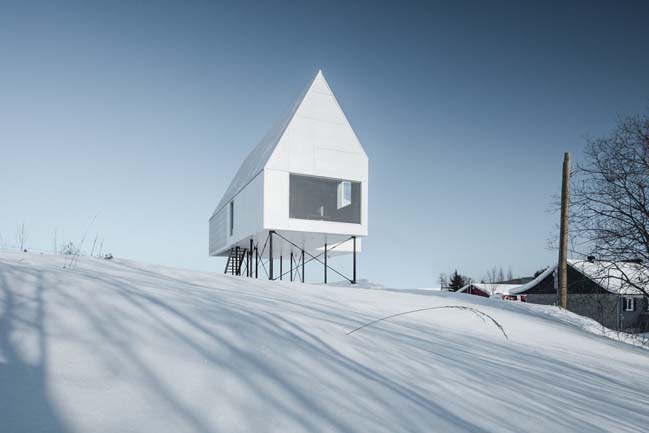07 / 08
2017
Fuzhou Masterplan project designed by LOOK Architects (Singapore) in order to link up two major water bodies, the West Lake and the Minjiang.
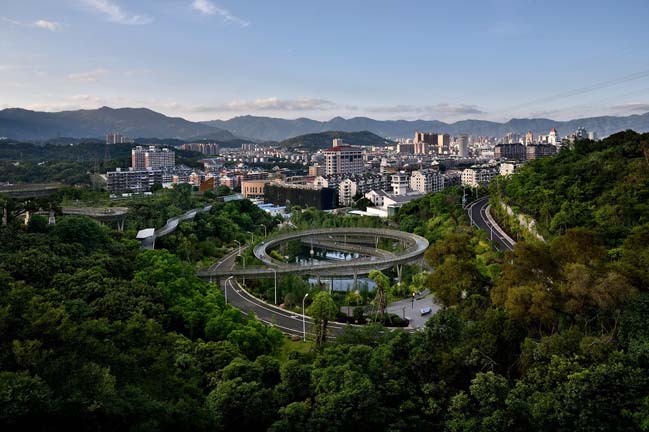
Architect: LOOK Architects (Singapore)
Location: Fuzhou, China
Year: 2017
Team: Look Boon Gee, Ng Sor Hiang, Chua Liang Ping,Lee Liting, Chow Khoon Toong, Yue Shirong, Lim Wan Chien, Chris Su, Kevin Doan
Area: 760,000 sqm
Photographs: Zhou Yue Dong
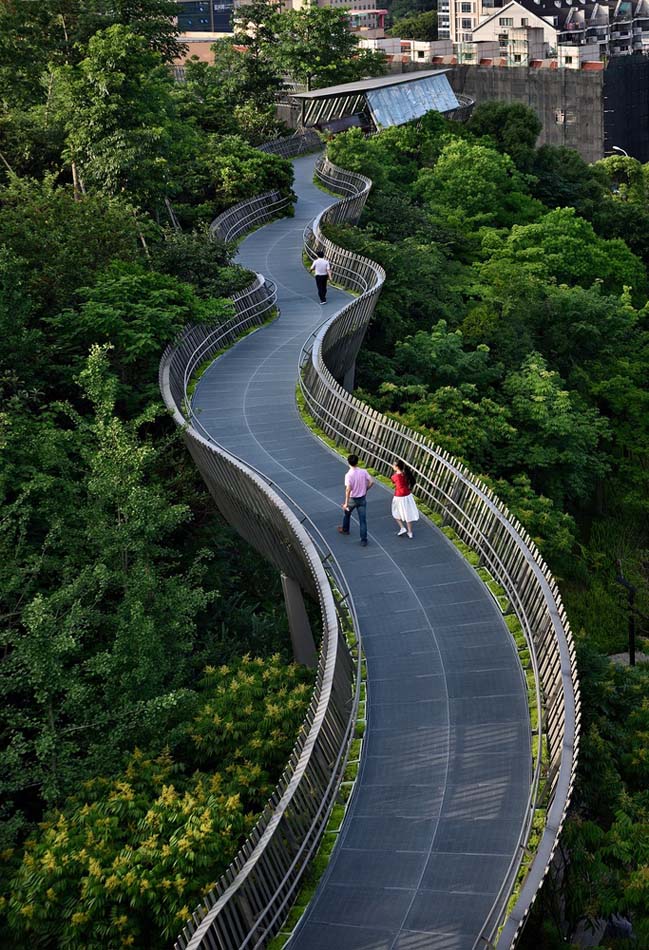
Project's description: The project was commissioned by the Chinese government in Fuzhou City, capital of Fujian province, as an ambitious people-orientated urban project. The goal is to link up two major water bodies, the West Lake and the Minjiang - the ‘mother river’ of Fuzhou through a forested and hilly mountain, Jinniushan. We seek to provide much needed connectivity and accessibility to open green spaces, providing a much needed relief from the highly urbanised and dense city of Fuzhou.
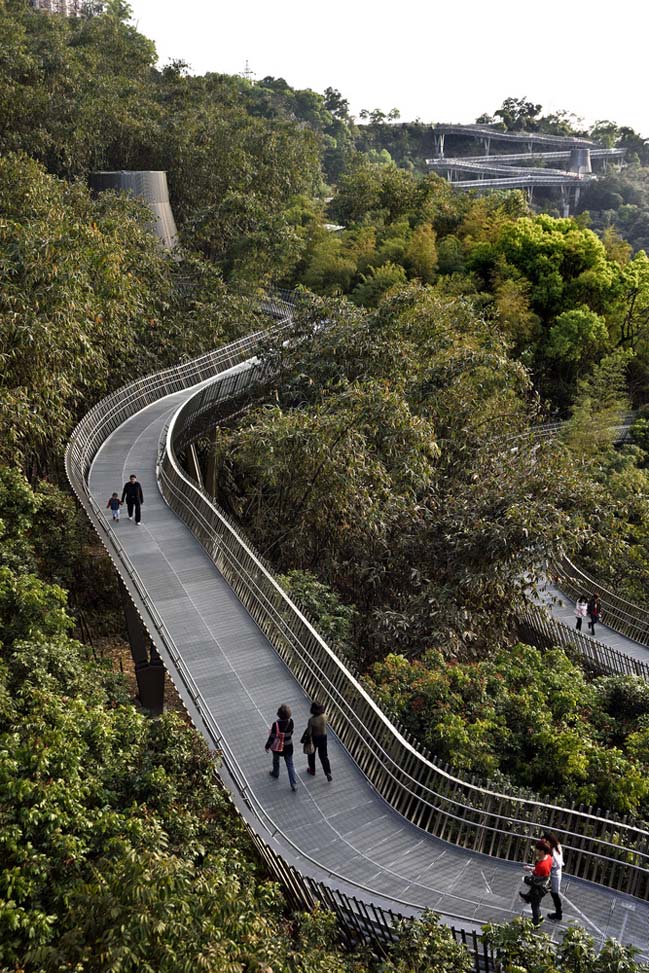
Our design consists of an intelligent all-terrain walkway system which aims to integrate with the hilly topography and the heavily forested site. The conception of the masterplan includes 10 iconic place-making entrances in order to complement and synergise with this trans-urban eco spine. The project has two important pedestrian bridges as part of the overall walkway system. Furthermore, the architecture sets out to capture the unique culture of Fuzhou.

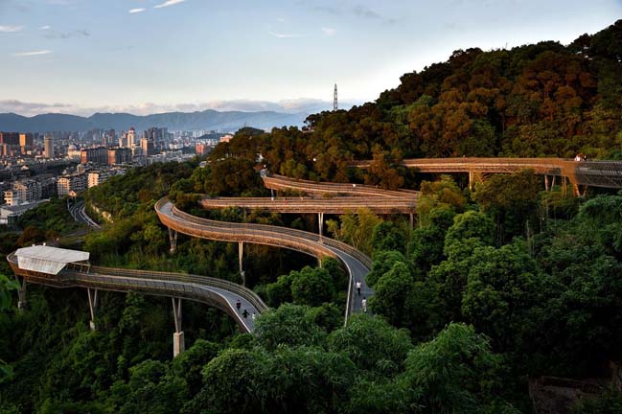
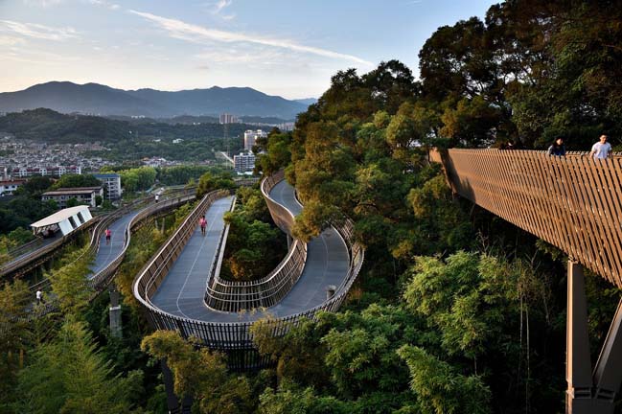
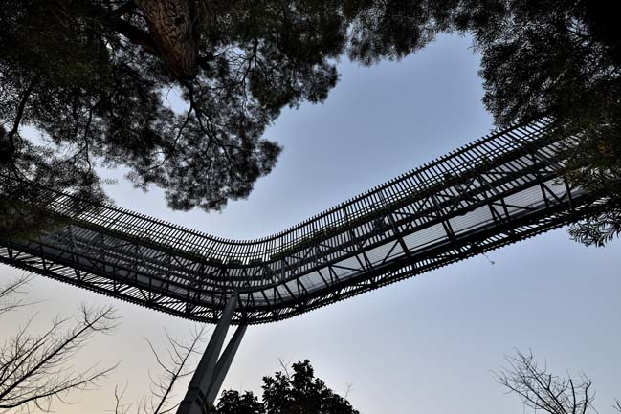
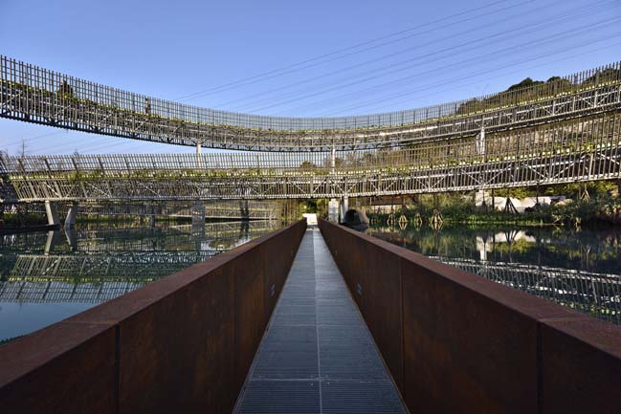
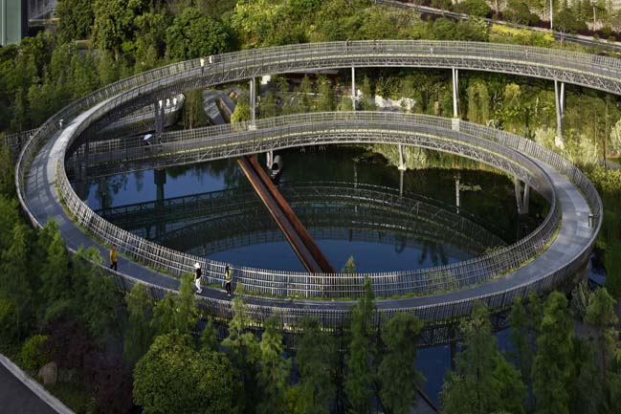
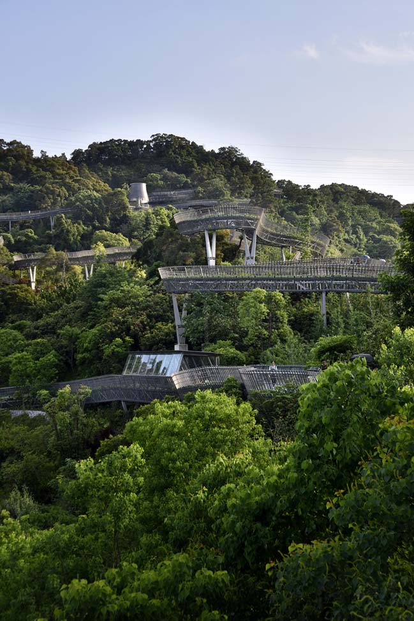
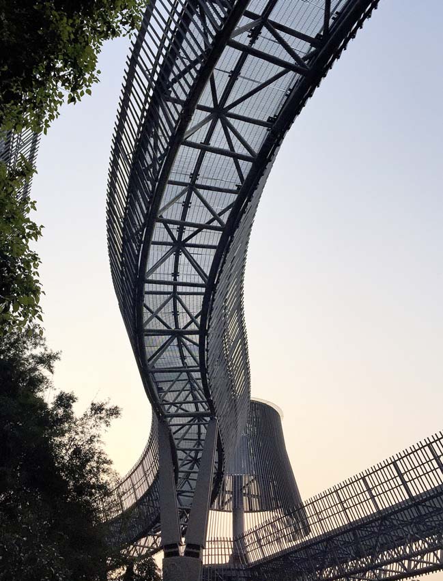
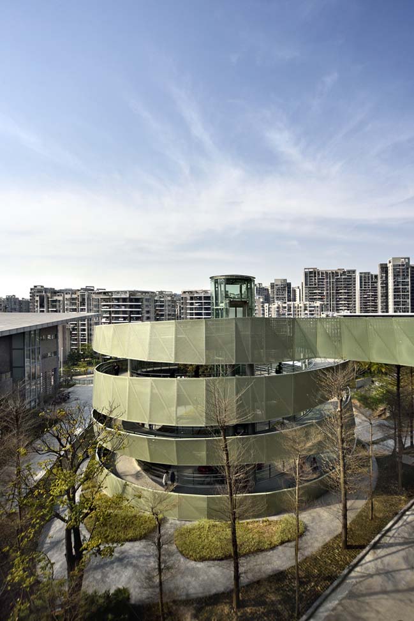
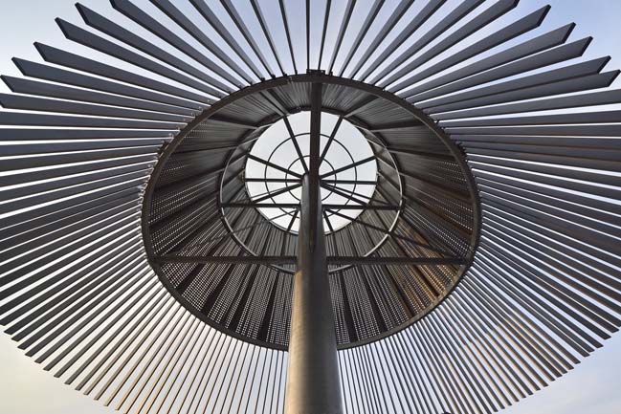
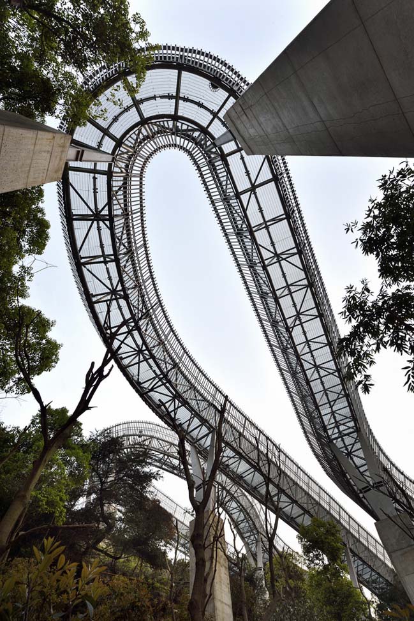
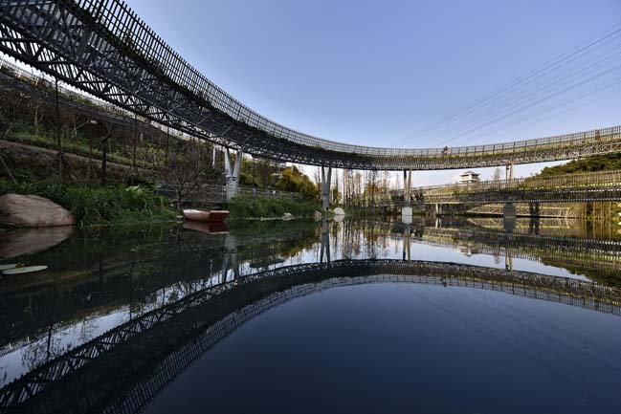
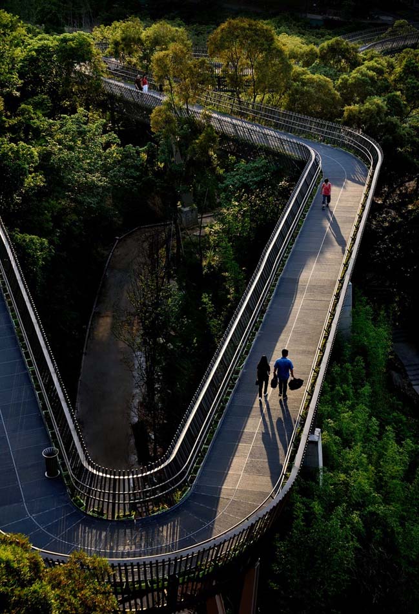
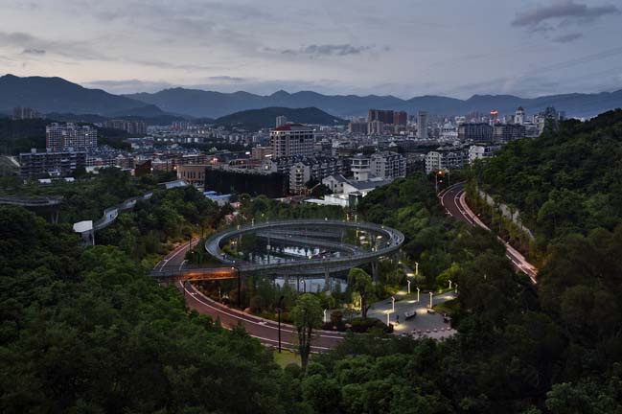
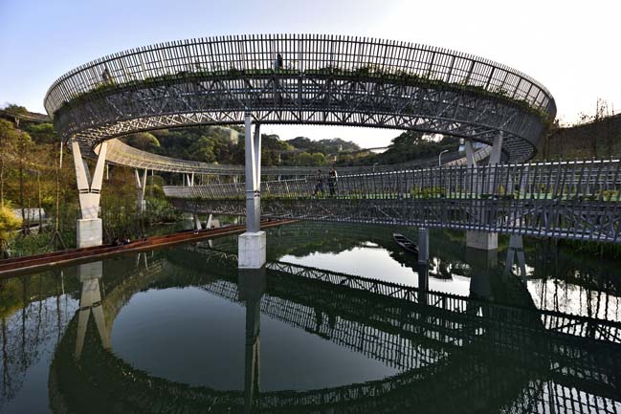
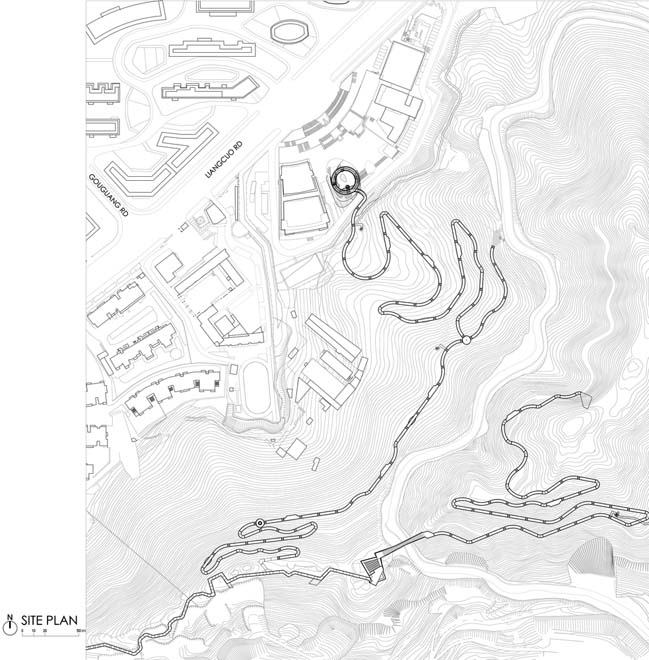
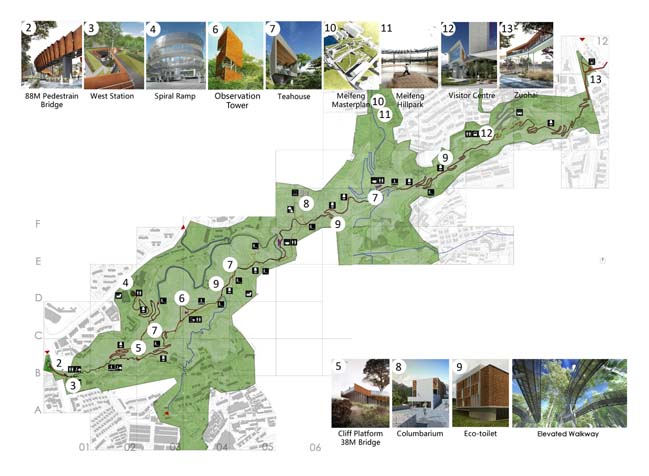
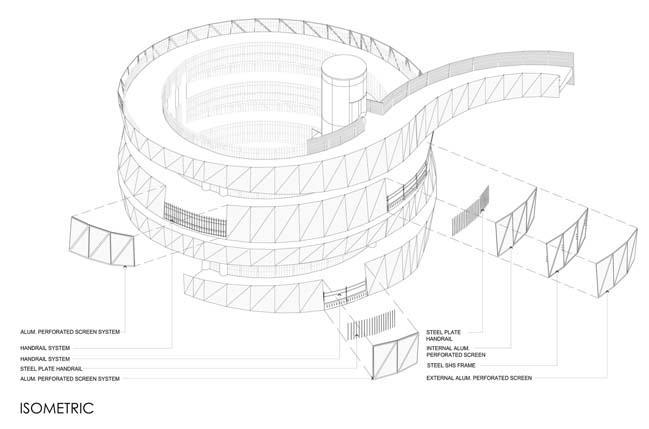
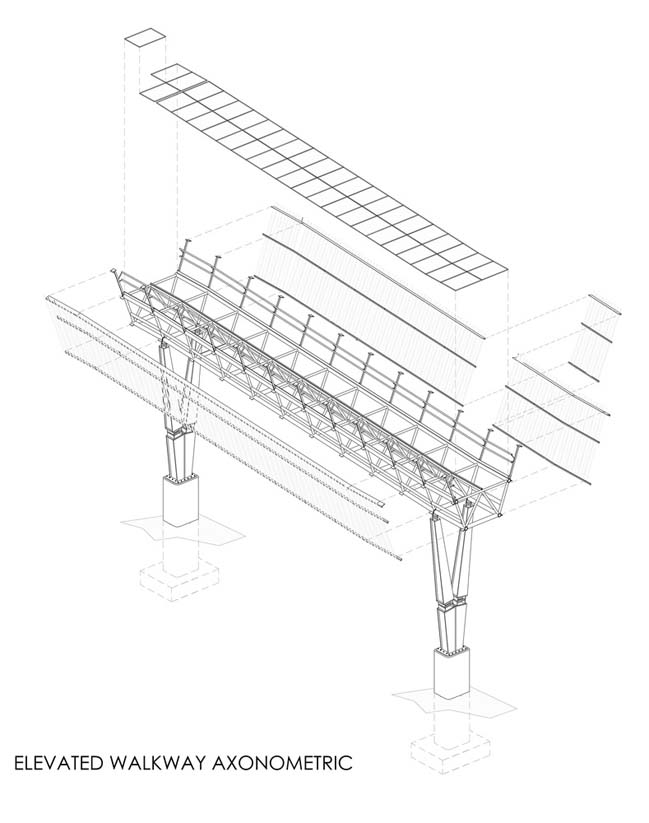
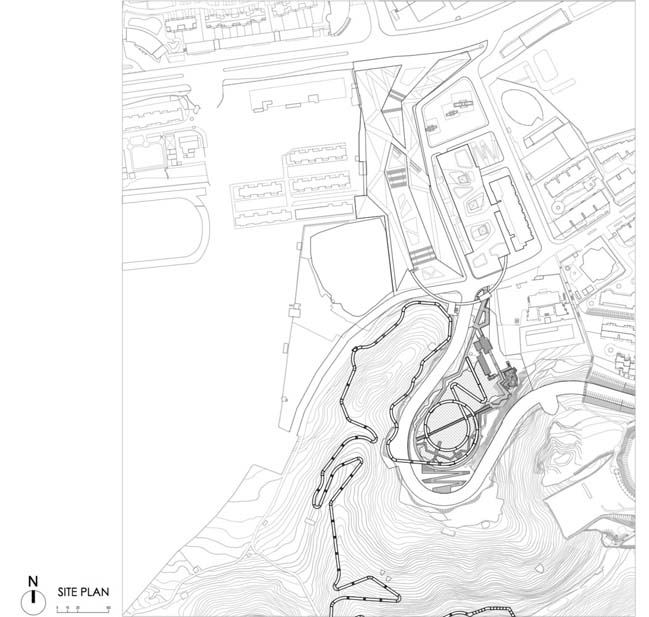
> World's longest and highest glass-bottom bridge in China
> The Yangjaegogae Eco Bridge Design Competition
Fuzhou Masterplan by LOOK Architects
07 / 08 / 2017 Fuzhou Masterplan project designed by LOOK Architects in order to link up two major water bodies, the West Lake and the Minjiang
You might also like:
Recommended post: High House by Delordinaire
