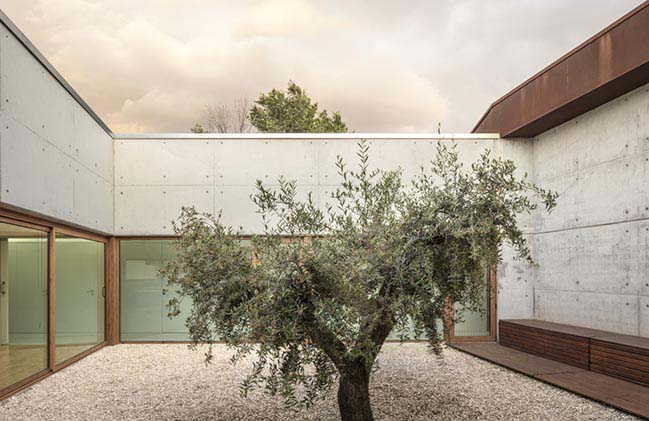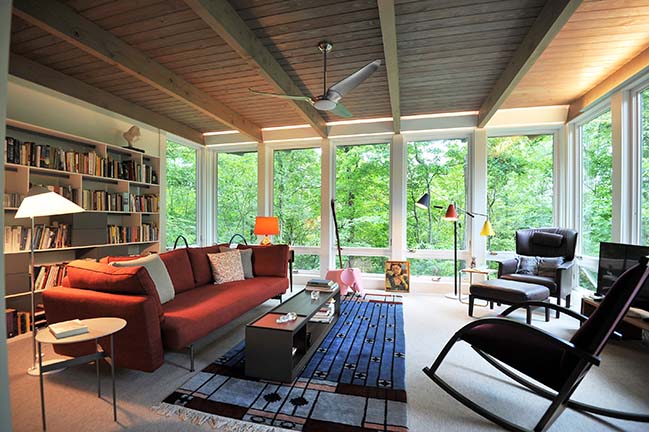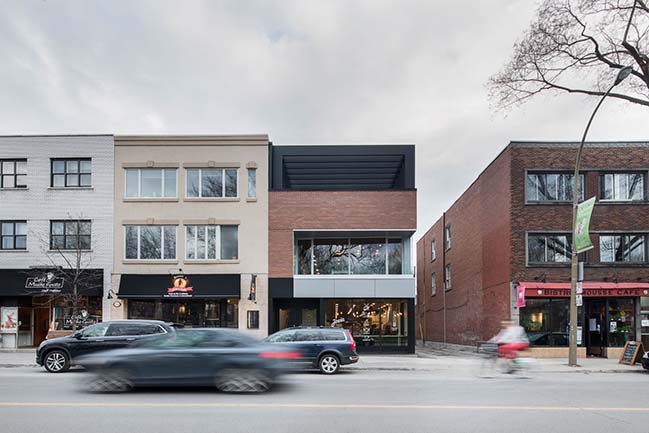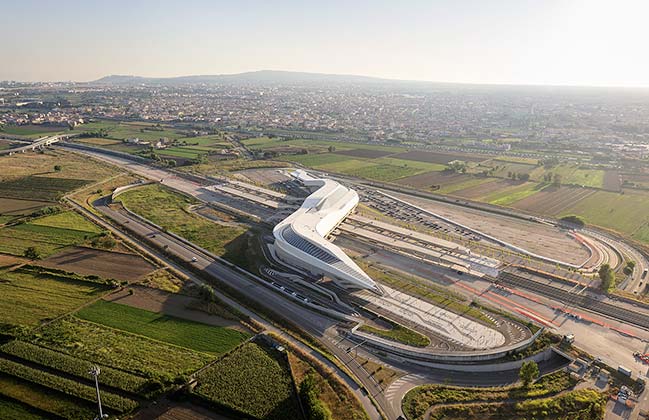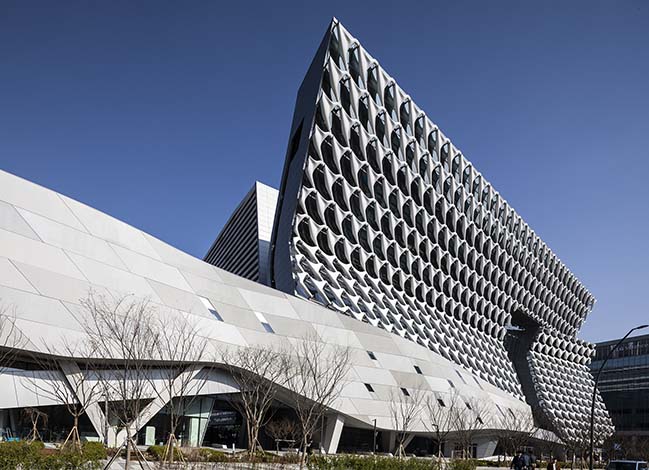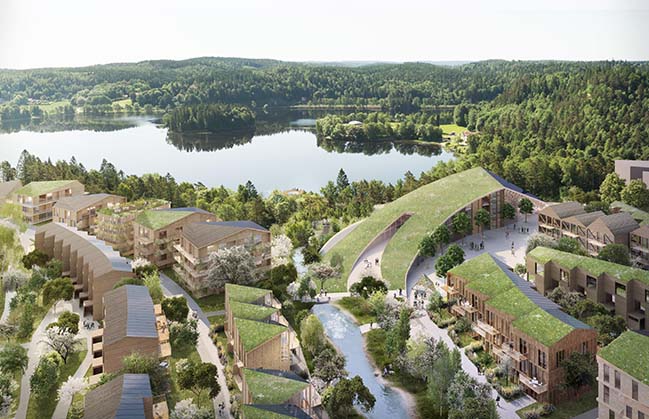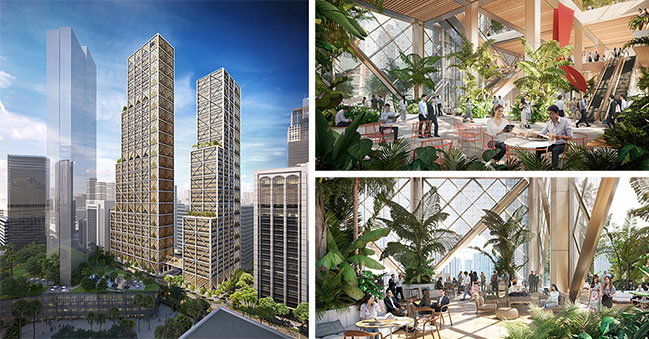09 / 01
2018
Reclaimed Glass, Natural Materials and the Reclaimed Prairie on the land of a sesquicentennial farm entrusted to the grandkids was the genesis of the design-build for the off-grid Glass Cabin in Northeastern Iowa.
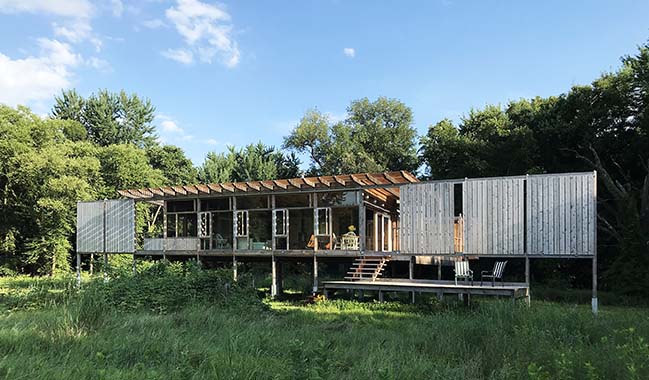
Architect: atelierRISTING
Location: Fairbank, Iowa, USA
Year: 2018
Built Area: 1,120 ft2
Lead Architect: Steven Risting
Contractor: Steven Risting
Photography: Steven & Carol Risting
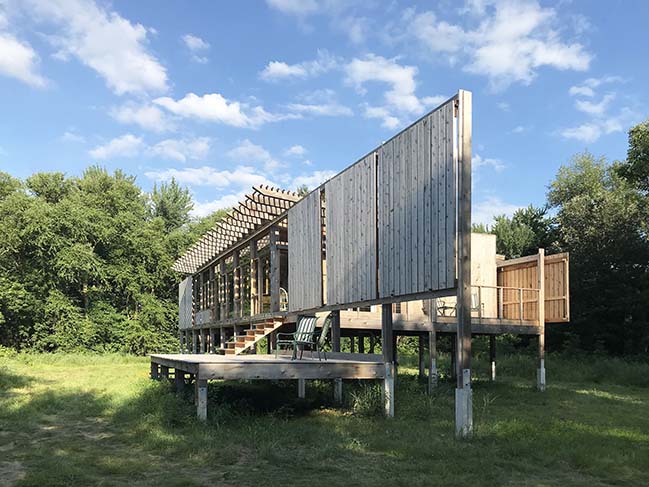
From the architect: Designed as a family retreat for occasional use when returning to the family farm, the extension of the front façade creates a man-made edge to a clearing in the woods next to the Wapsipinicon River, with “barn” doors sliding open to reveal the northern glass front, closing to provide security when away.
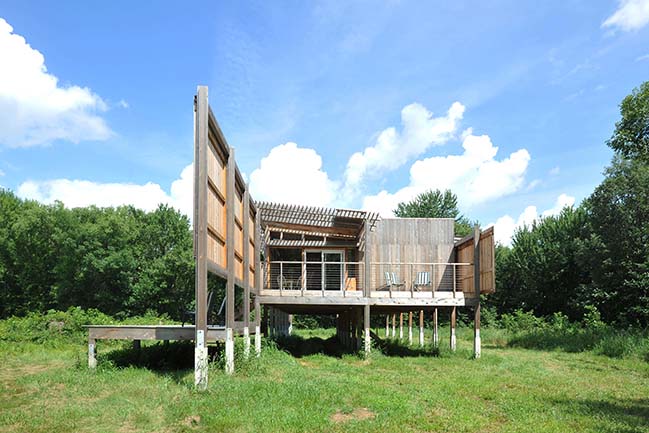
Reclaimed Prairie - Located on a reclaimed prairie, the environmentally-friendly sustainable design began with the north-south orientation and a raised structure to minimize the disturbance of the grasslands and flood plain. The cabin is off-grid, net-zero, with solar and battery power, and a compost toilet. The 14’ x 32’ Great Room, with floor to ceiling glass on three sides creates an experience of being outdoors, with northern daylighting and prairie views. A screened-in porch, east and west terraces, and a lower terrace complete the outdoor interaction.
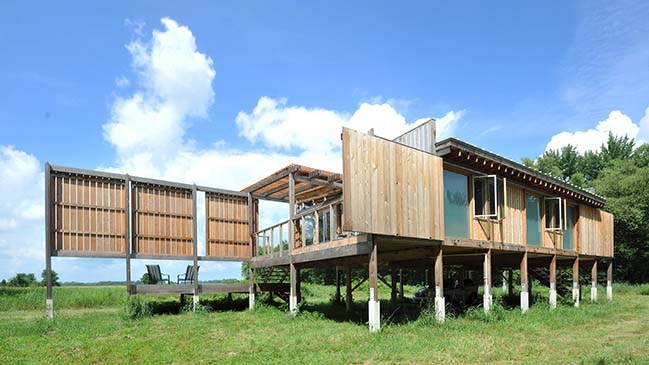
Reclaimed Glass - Large pieces of reclaimed pieces of clear and frosted insulated glass removed from a commercial office building expansion were used to create the north façade window wall, composted on a standard 8’ grid (to minimize lumber length construction waste). Operable windows and side patio doors provide additional daylighting and natural ventilation. The reclaimed frosted glass is used in the back bedrooms and toilet room to diffuse the southern daylighting and provide privacy.
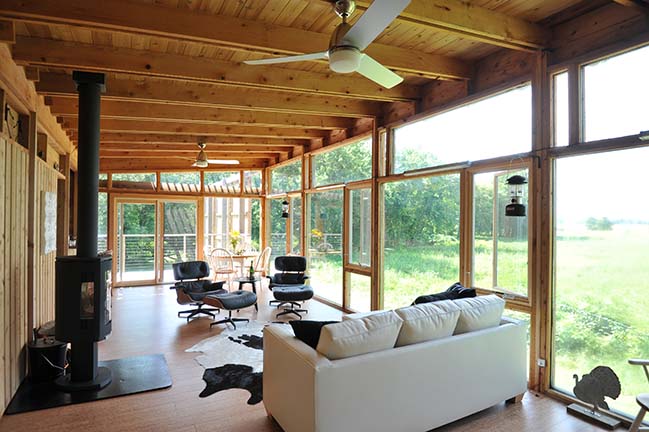
Natural Materials - Natural materials were used to throughout. The exposed rough-sawn structure, barn doors, exterior and interior siding, and exterior decking is predominately Western Red Cedar, selected for its natural moisture-resistant, insect-resistant, fire-retardant, acoustical properties, and a renewable resource…as well as it smells great! The cedar was left natural to patina to a warm grey, complementary to the aged barns in the area. All flooring is a natural cork. The Kitchenette countertop is copper, and the wall cabinets are custom build cedar with frosted glass doors. While primarily a three-season retreat, a Norwegian designed wood stove provides warmth for the holidays.
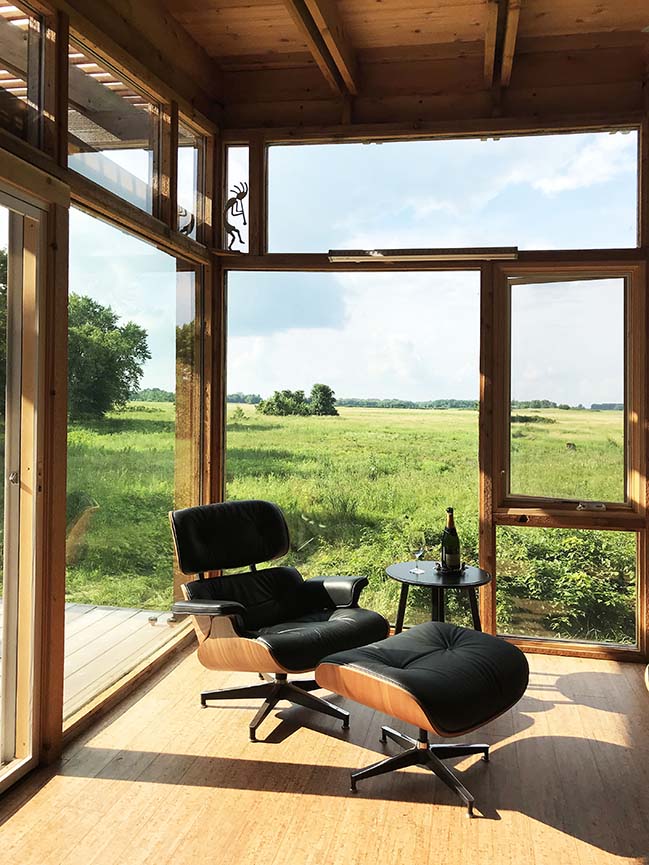
Design-Built - The Glass Cabin was designed and built by the architect, with occasional help from family and friends. The raised structure is essentially an agricultural modified pole barn/wood frame structure. A central 2x8 post extends from the precast concrete foundation (originally designed for cattle barns) to the roof, with side 2x6 posts integrated with the window framing and supporting the floor beams and the roof rafters. The roof structure transforms from 16-inch on-center rafters in the back to 32-inch on-center double rafters exposing 2x6 roof decking above the Great Room.
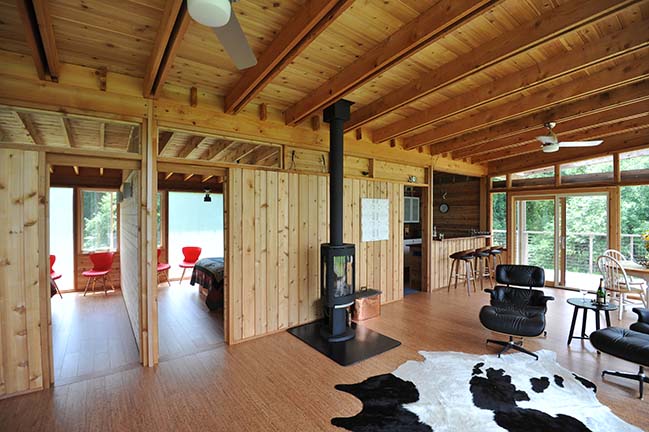

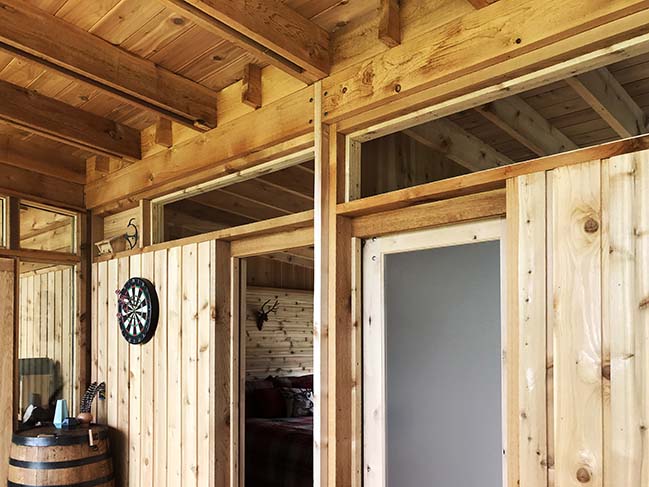
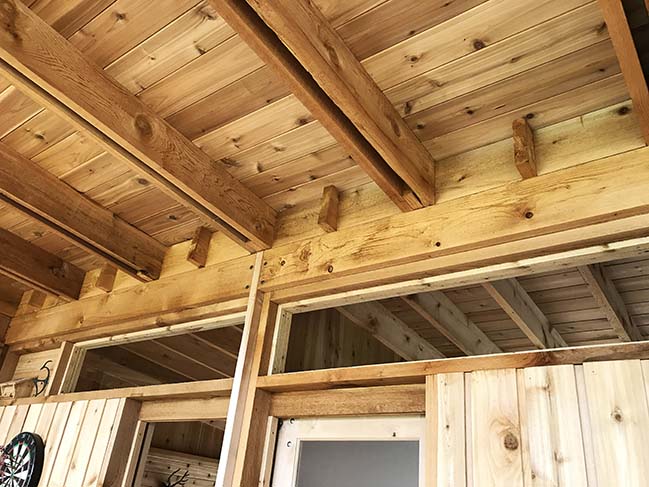
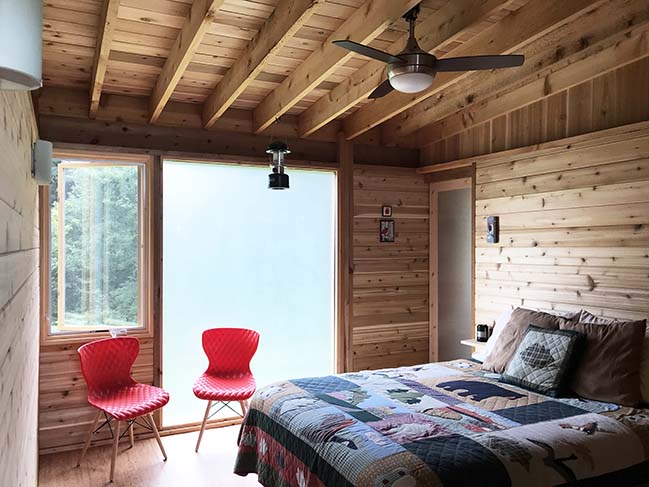
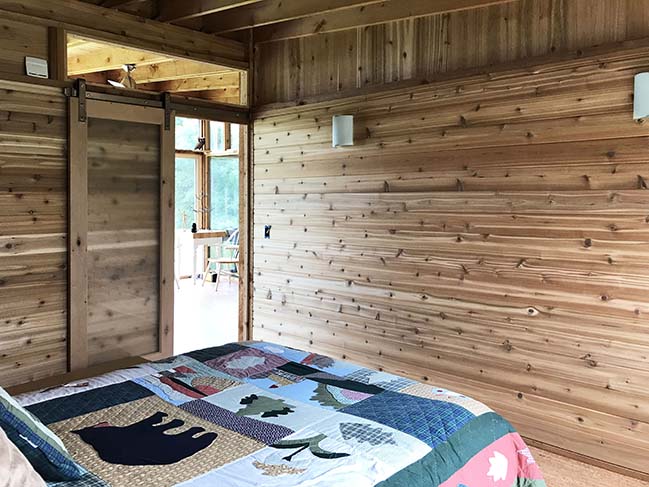
[ VIEW MORE atelierRISTING's PROJECTS ]
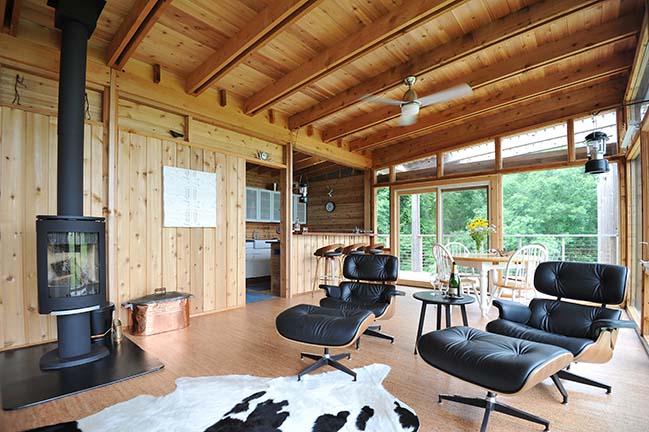
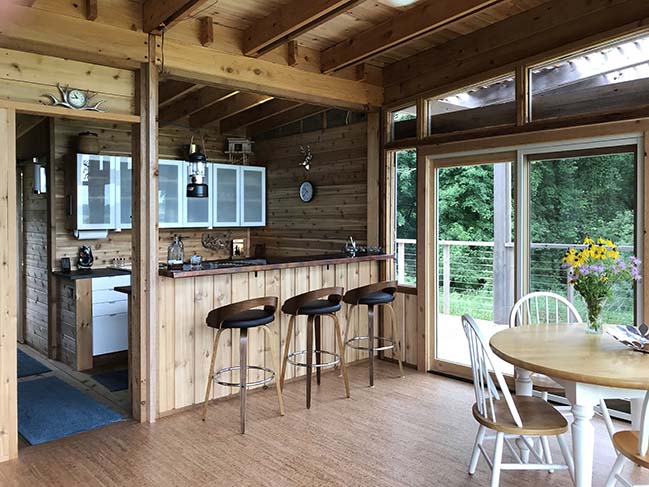
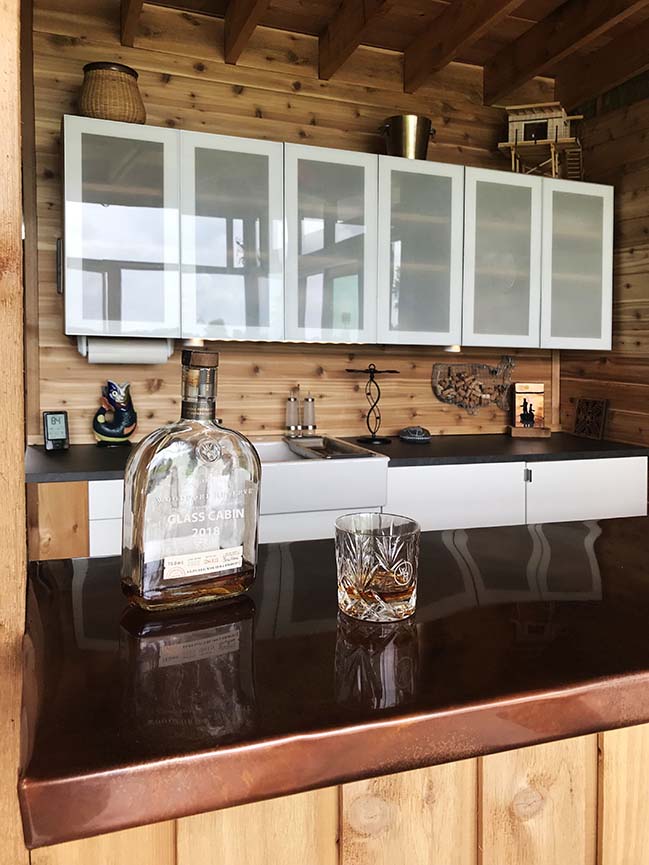
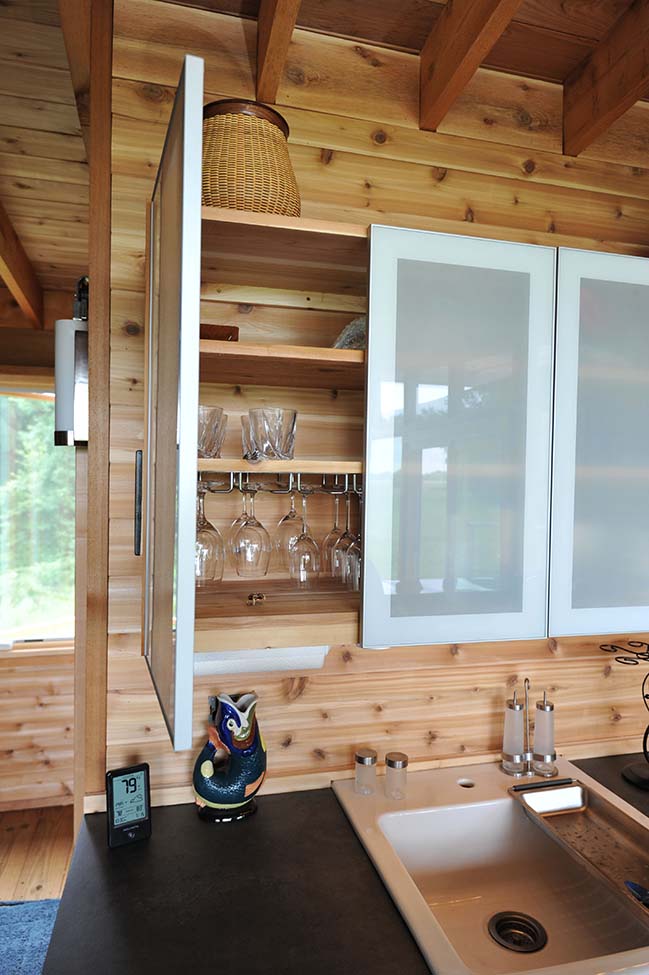
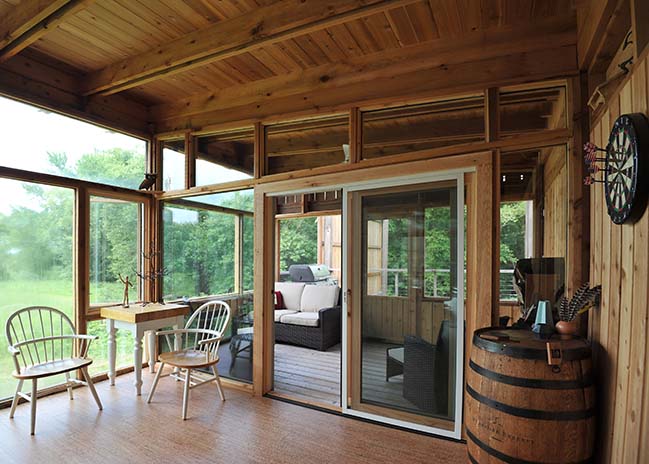
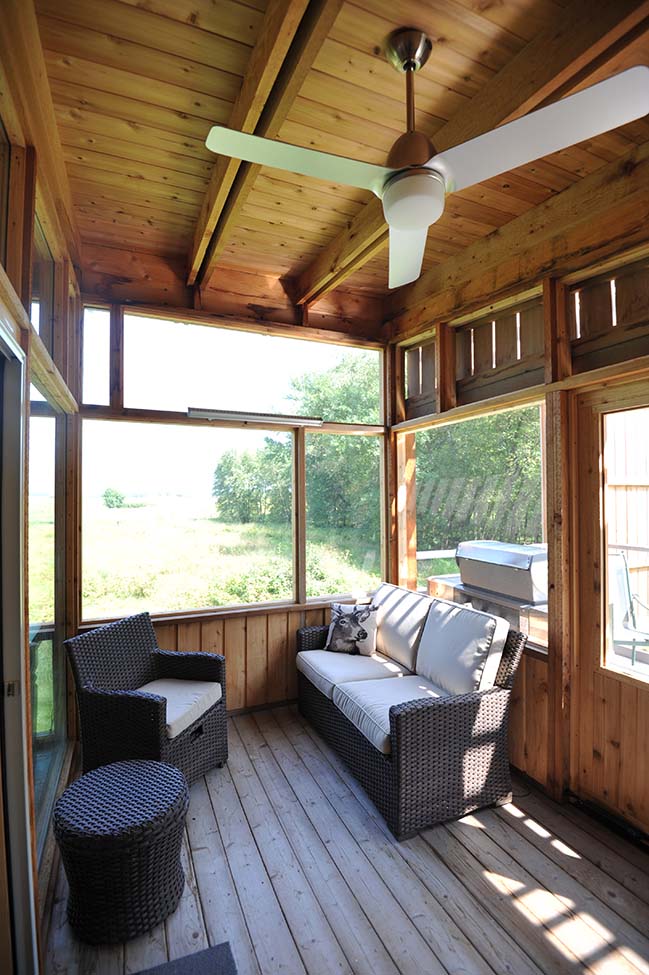
[ VIEW MORE ARCHITECTURE IN USA ]
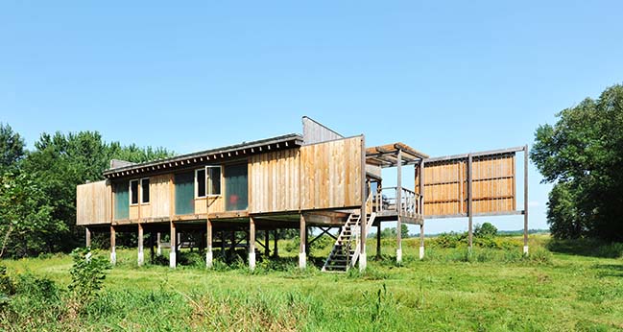
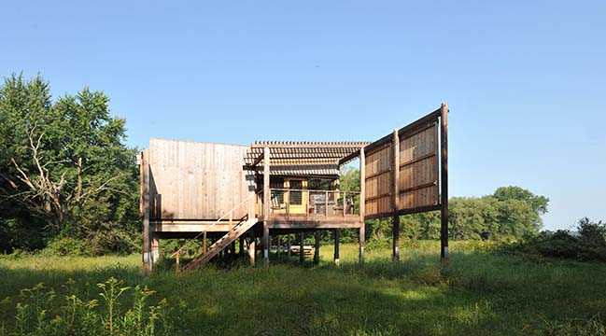
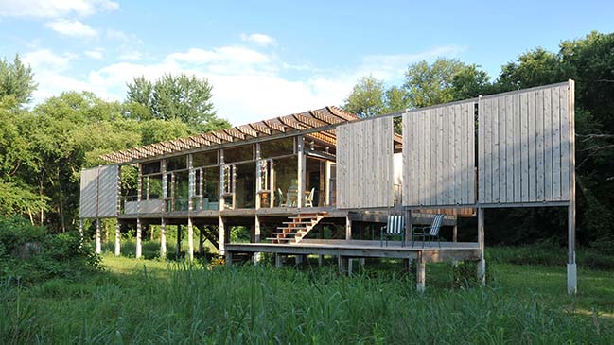
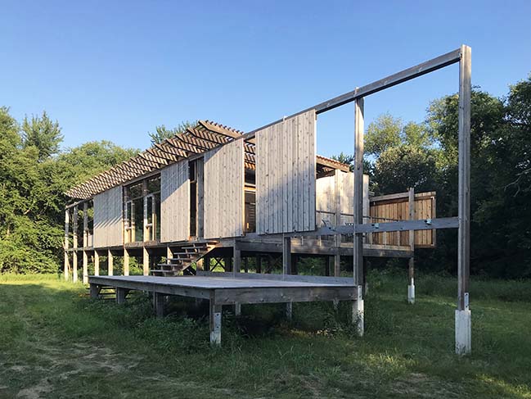
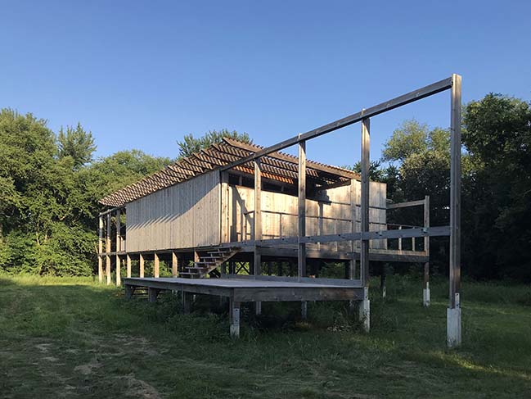
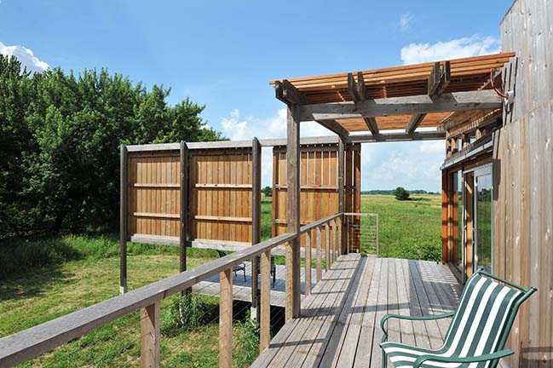
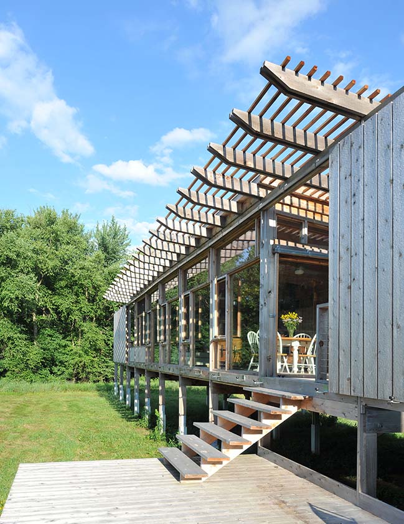
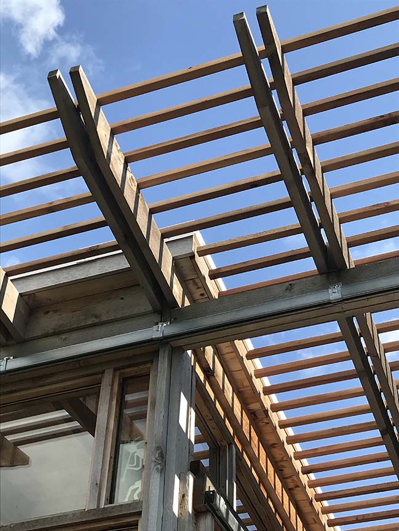
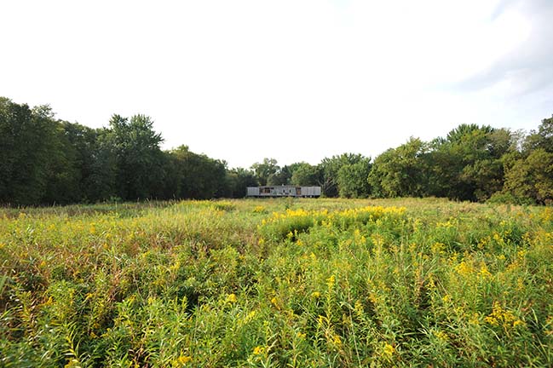
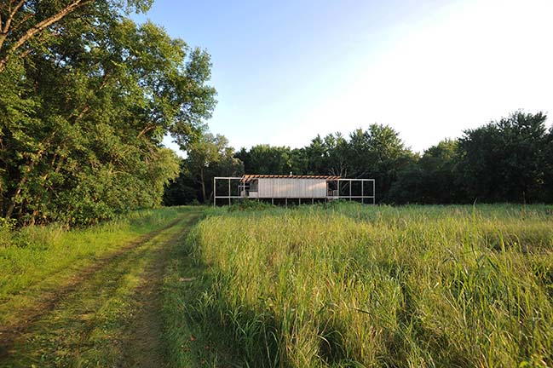
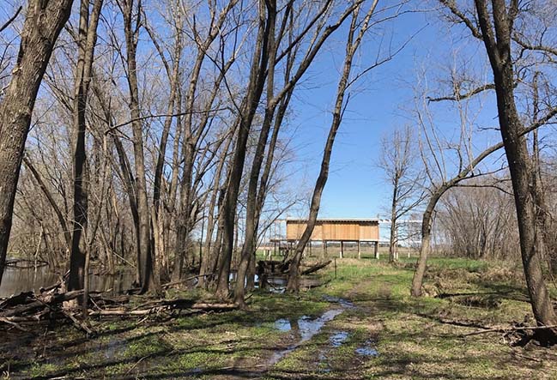
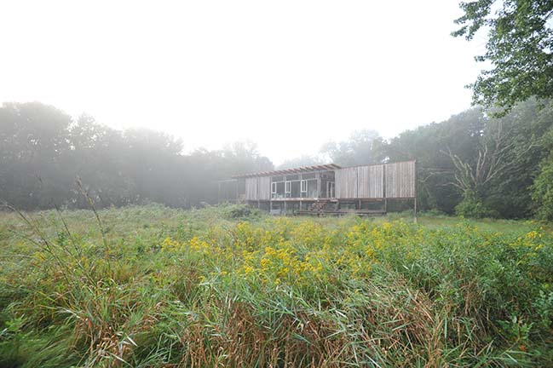
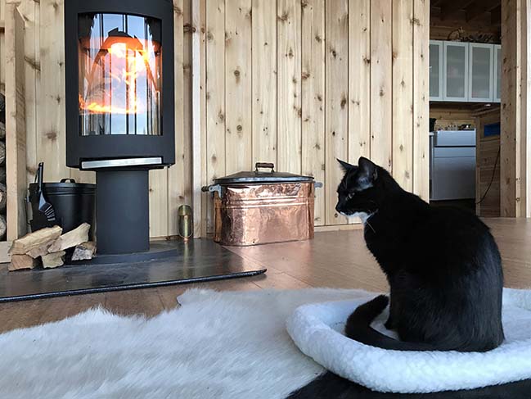
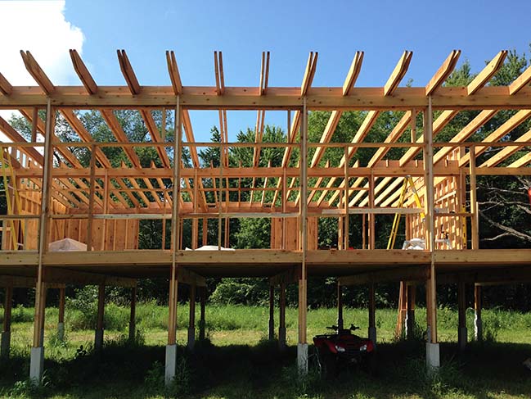
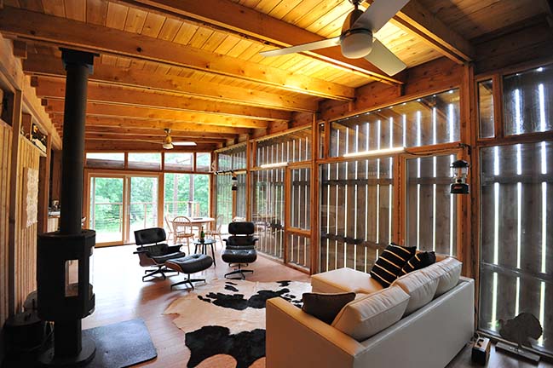
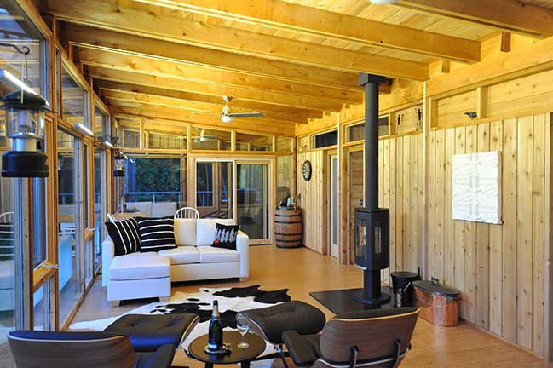
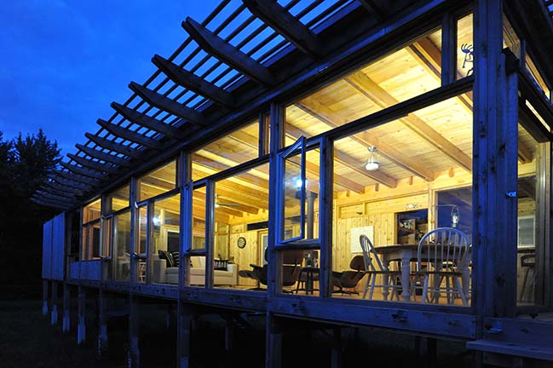
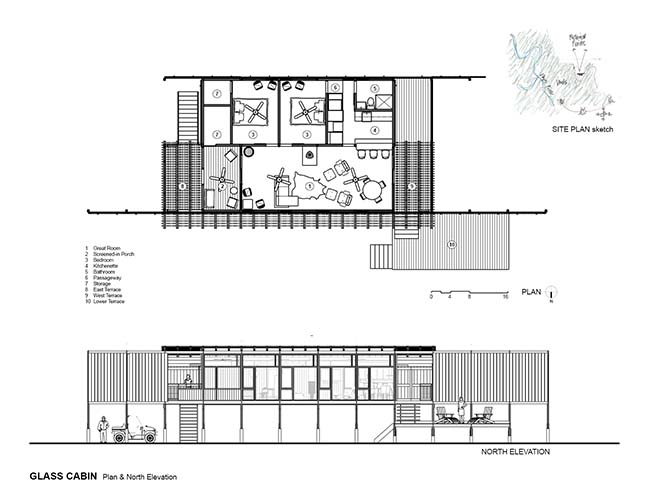
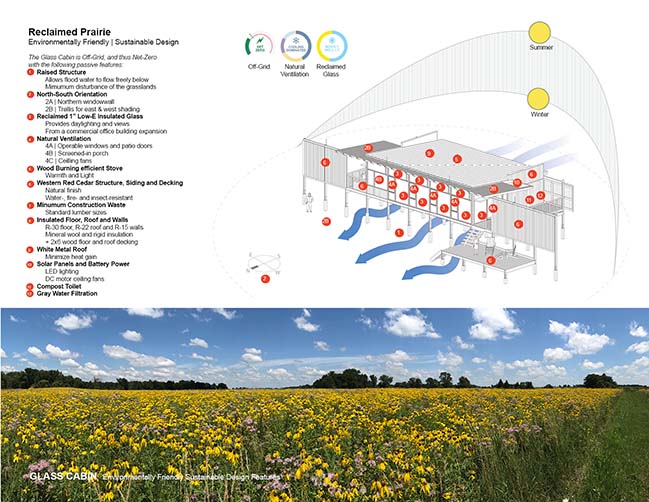
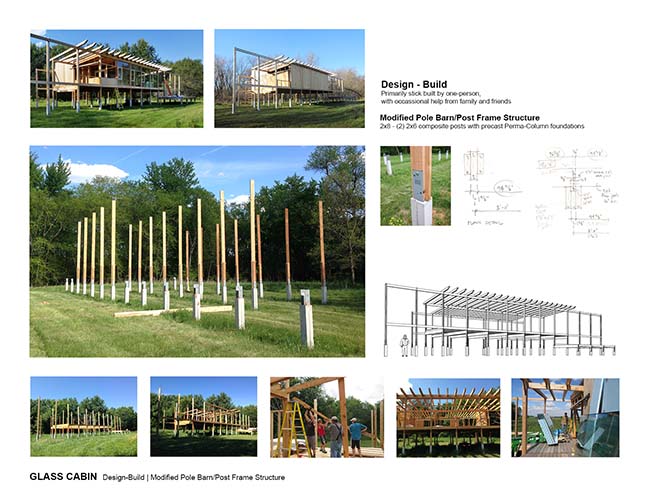
Glass Cabin in Fairbank by atelierRISTING
09 / 01 / 2018 Reclaimed Glass, Natural Materials and the Reclaimed Prairie on the land of a sesquicentennial farm entrusted to the grandkids was the genesis of the design-build
You might also like:
Recommended post: BDO Unibank Inc. Campus by Foster + Partners in Manila breaks ground
