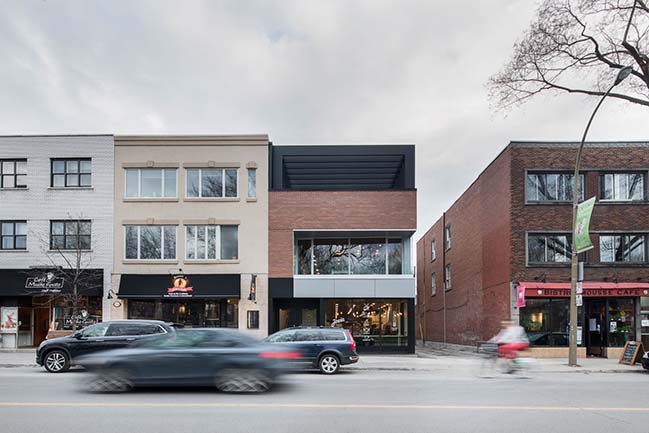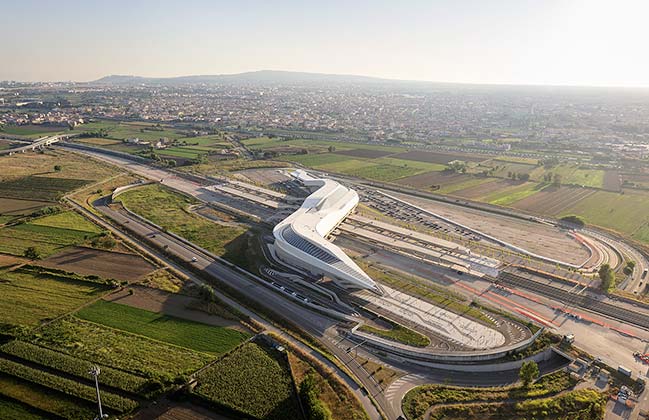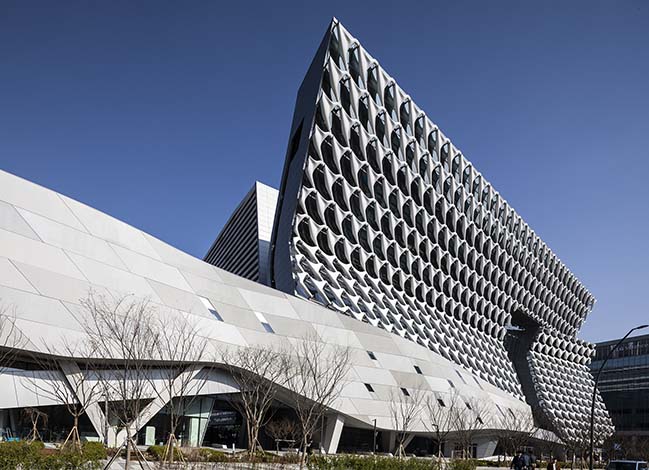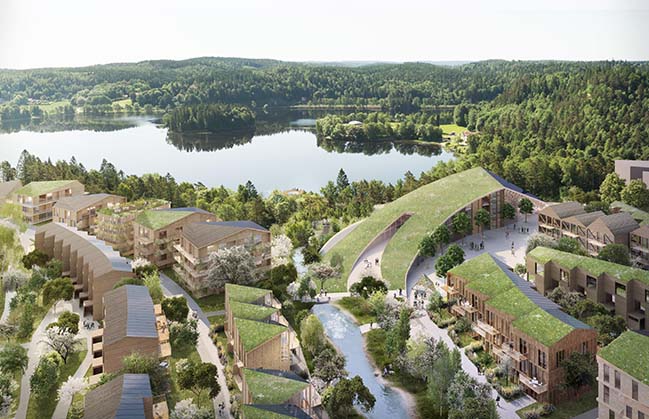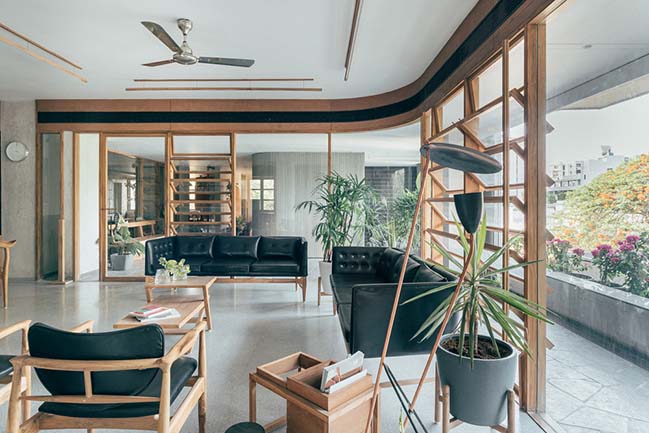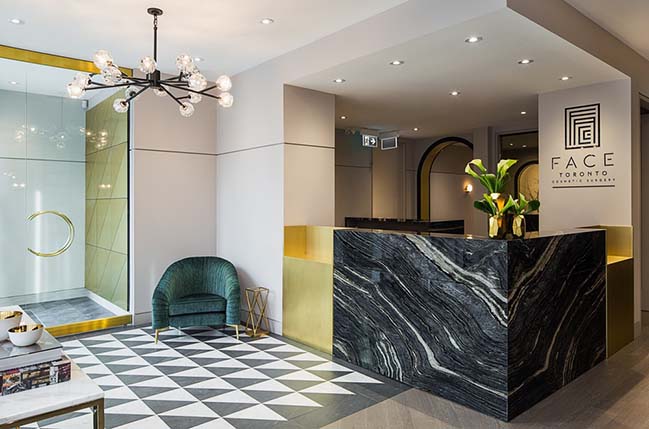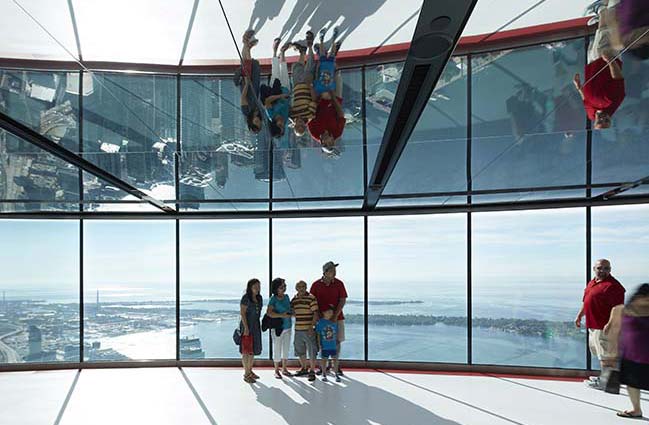08 / 30
2018
The addition to this mid-century house designed in 1955 by renowned Indianapolis architect Edward Pierre is a "pavilion", while connected to the existing house it is juxtaposed with different roof planes and glass window separation.
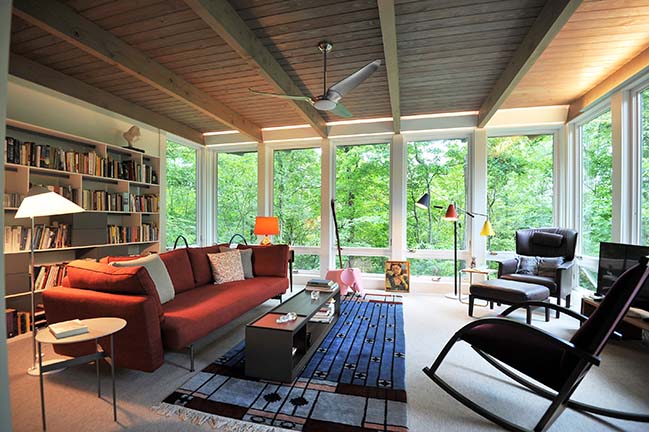
Architect: atelierRISTING
Location: Zionsville, Indiana, USA
Year: 2018
Built area: 480 ft2
Lead Architect: Steven Risting, AIA
Contractor: Bruder Construction and Remodeling Co.
Interior Design: Form + Function
Photographer: Steven Risting
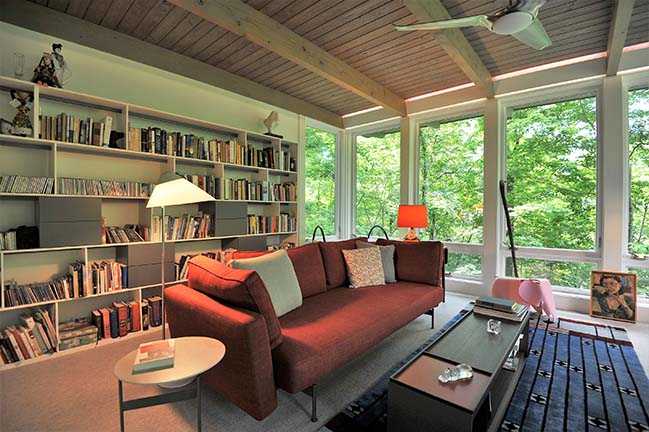
From the architect: Since the existing house is located on a peninsula surrounded on three sides by ravines in the woods, the pavilion is located on the south side slope with a 12’x24’ exposed concrete foundation and a cantilevered floor structure for the 16’x24’ addition.
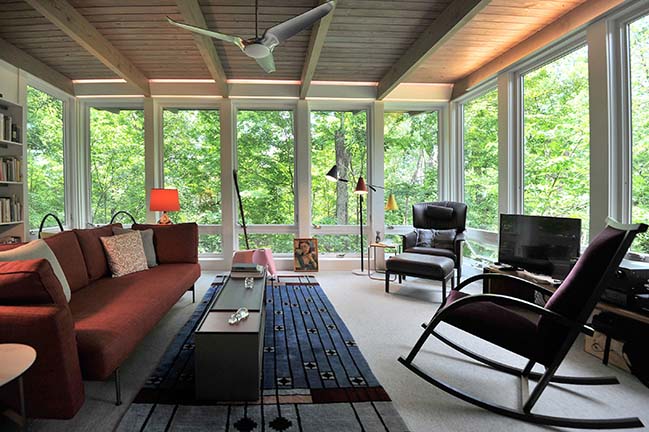
The function of the room was never fully defined, other that providing more space for the newly married couple, with the potential as an entertainment room, office/study and guest room. Prior to the addition the owner’s favorite space was seasonally sitting outdoors on the west terrace. The addition with large floor to ceiling windows on three sides provides that opportunity for the pleasure of “being outdoors” every day of the year.
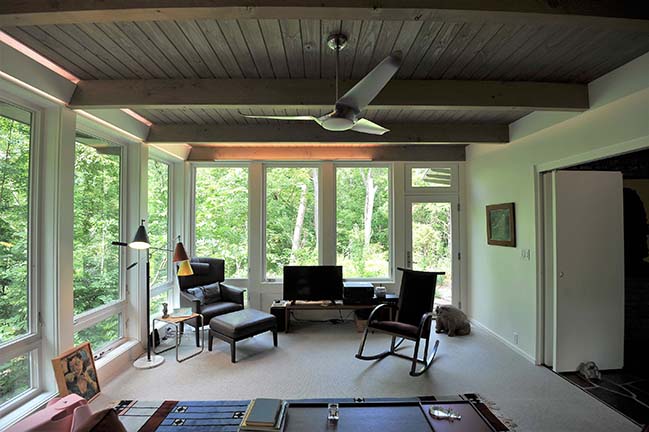
The addition roof structure is the same as the existing house, 4x8 stained wood beams with 2x6 tongue and groove wood decking, with 4-foot projecting tapered beams and roof beyond the north and south walls. With the addition’s flat roof 1-foot higher than the existing flat roof and 1-foot lower that the sloped roof of the existing living room, the pavilion is “separated” from the existing house, maintaining its original design integrity. In the Entry Hall that roof/ceiling separation is highlighted with indirect lighting and the addition’s beam structure shifted and centered on the existing 4-foot spacing. A 1-foot wide slot window, with “mysterious daylighting” provides the separation of the pavilion wall and the existing stone chimney, which becomes an interior separator of the existing living room and the pavilion.
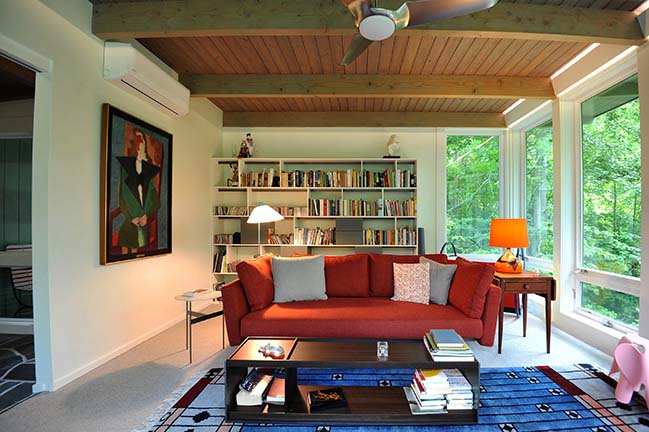
The large windows provide ample daylighting, supplemented with LED indirect lighting and lamps for the evening. Operable awning windows and a ceiling fan provide natural ventilation, with an energy-efficient heat pump mini-split system for seasonal heating and cooling. Rain water is scuppered off the roof back to the landscape.
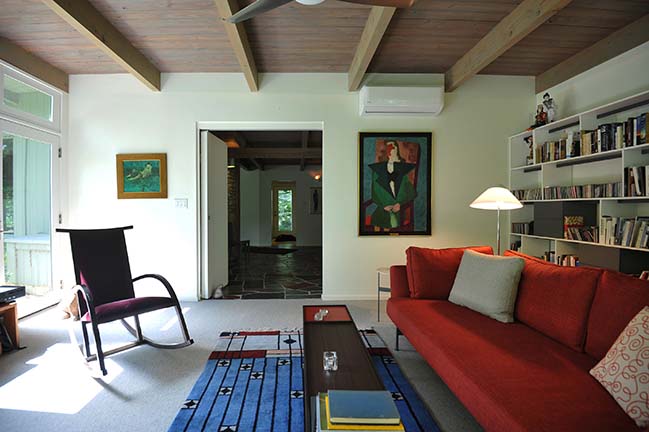
While the design intent of the addition was to be similar to the existing house, it also wanted to be separated to maintain the integrity of the original design. The windows are the same 4-foot spacing, but floor to ceiling on three sides provide more natural daylighting. The large windows open to allow cleaning from the inside. The east façade is three-quarters solid wall, allowing privacy from the exterior entry path and wall space within the room.
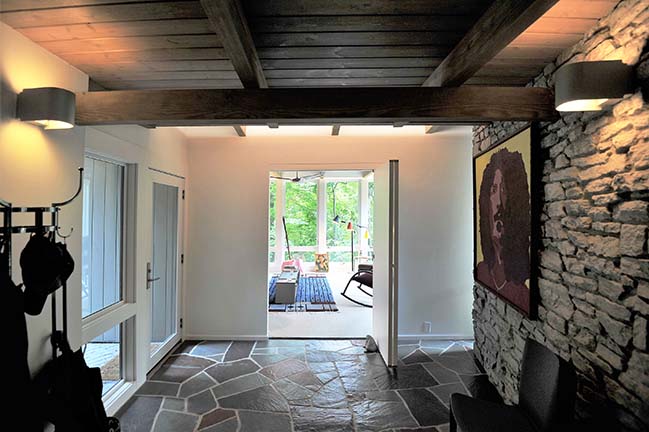
While the owners love their mid-century architect designed house, the Glass Pavilion allows them to entertain larger functions and is now their favorite space to relax, enjoying their exquisite wooded location. Its function is pleasure.
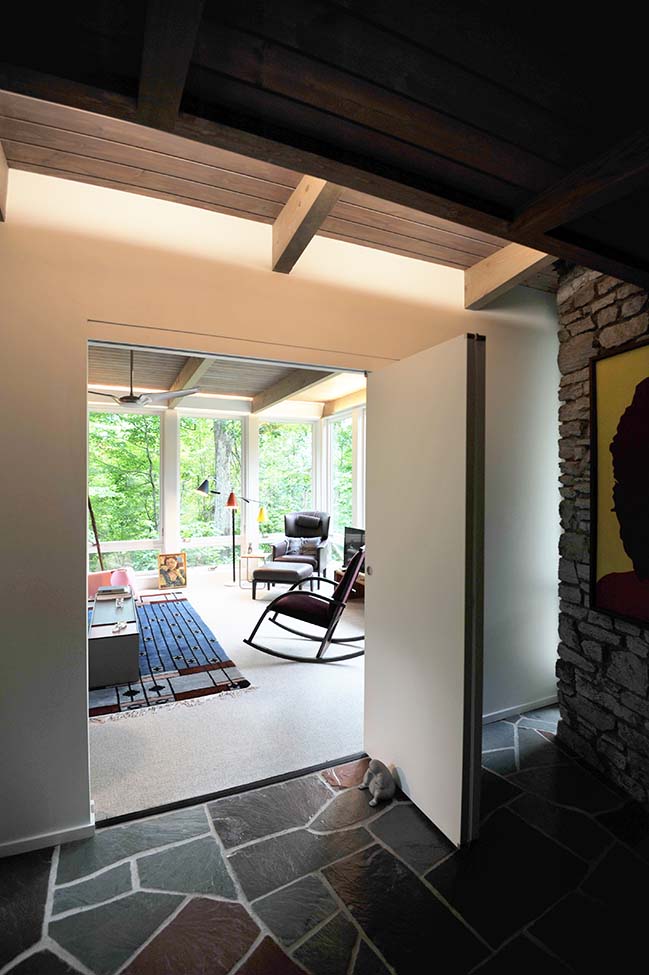
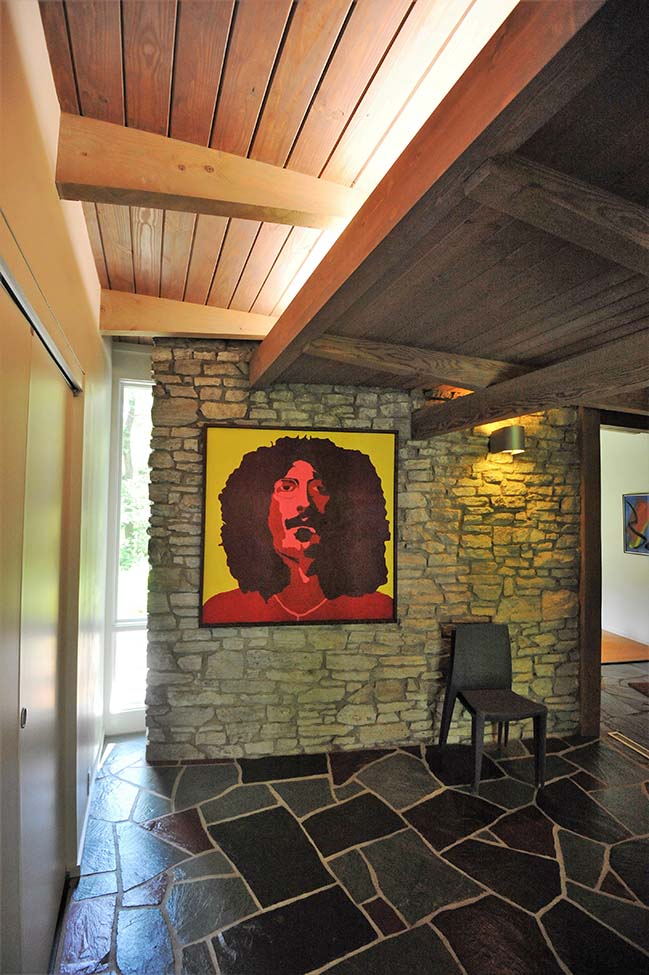
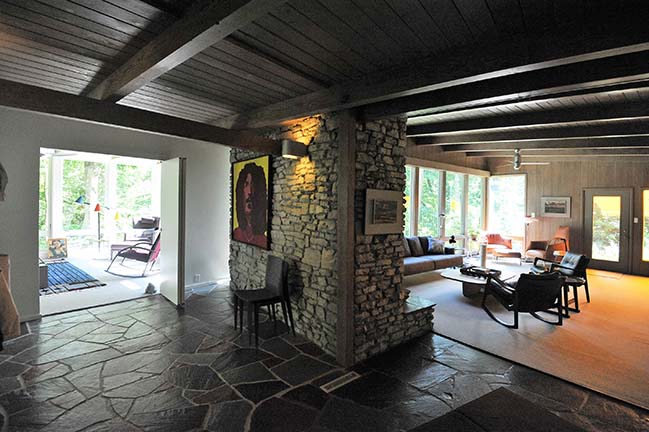
> You may also like: Glass Pavilion in Gorafe by OFIS arhitekti
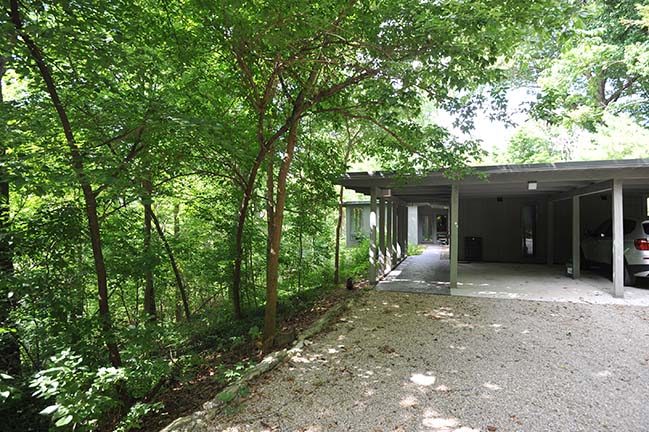
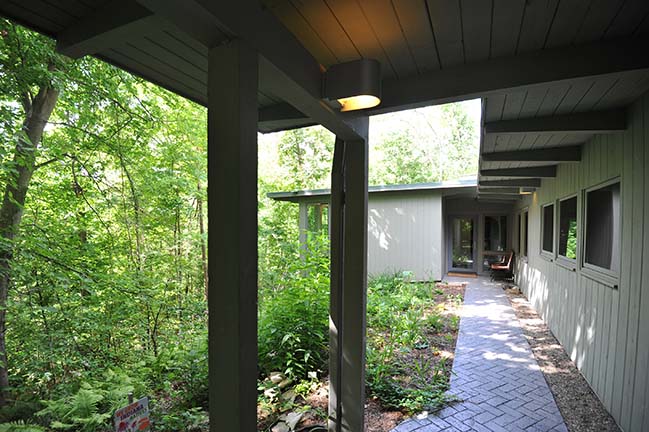
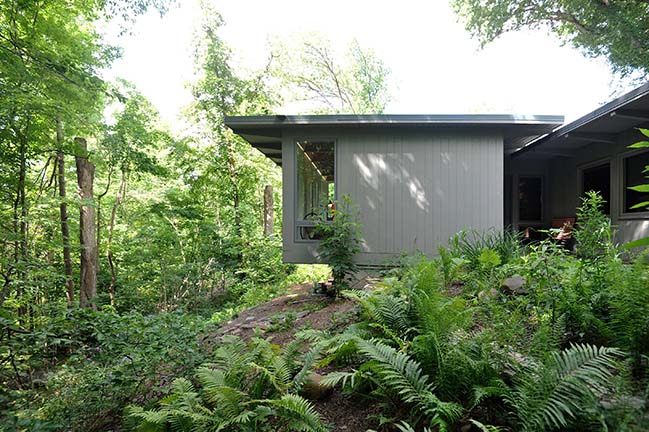
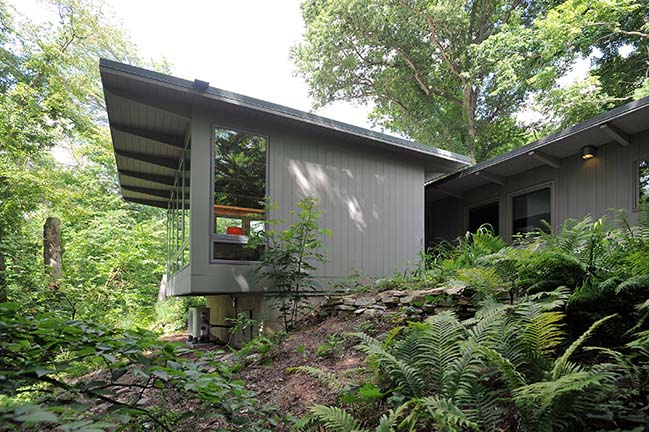
> You may also like: Bilgola Beach Pavilion by Matthew Woodward Architecture
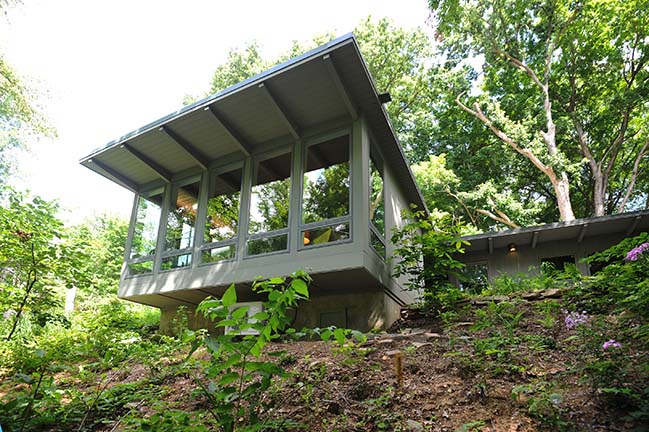
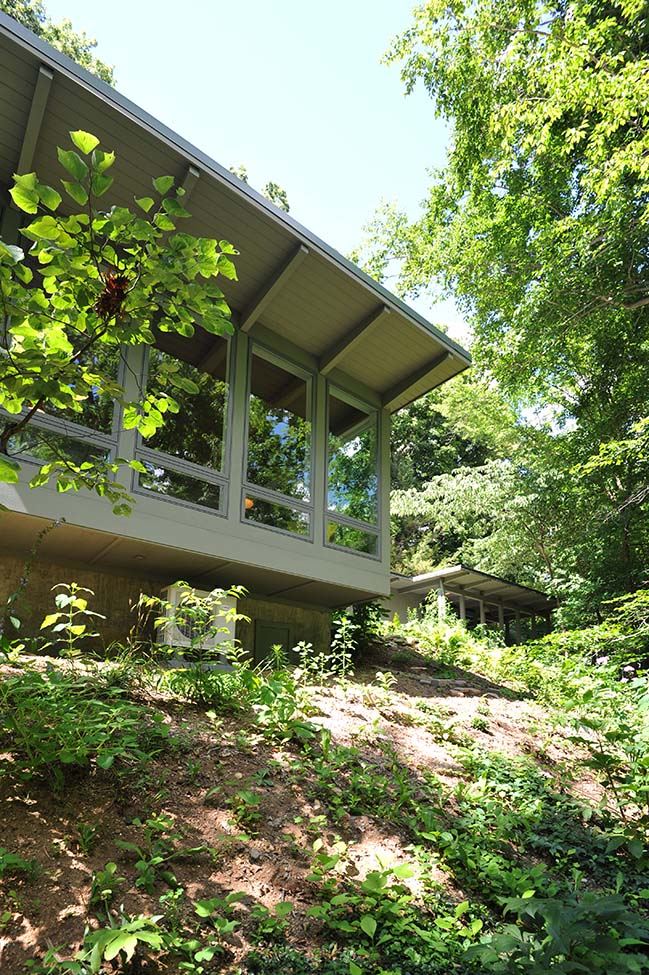
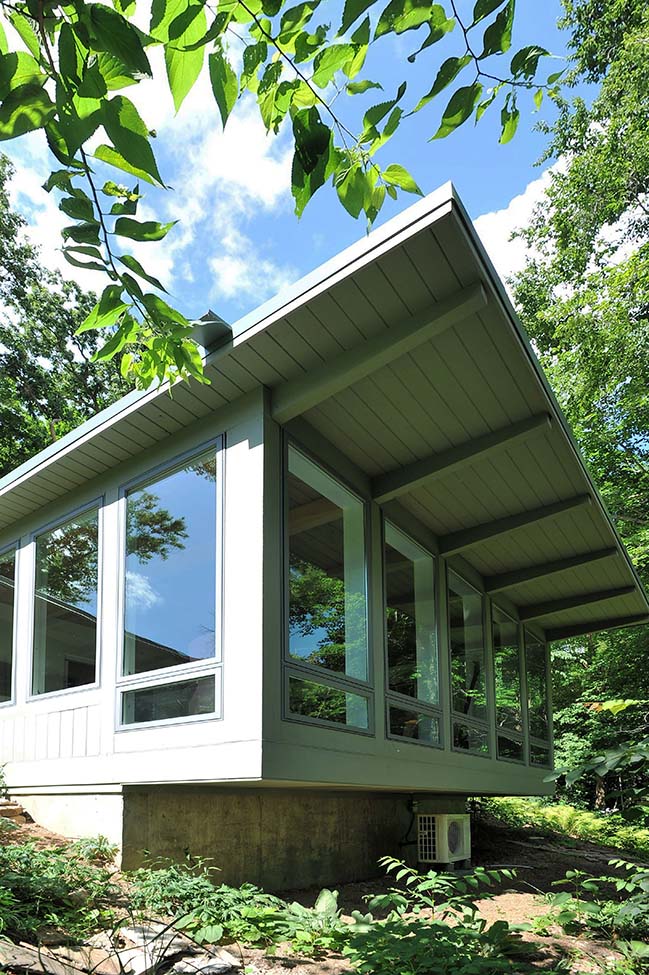
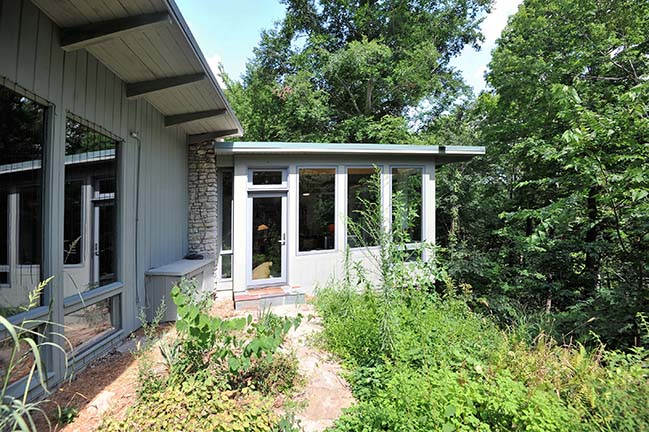
> You may also like: The Pavilion House by Tal Goldsmith Fish
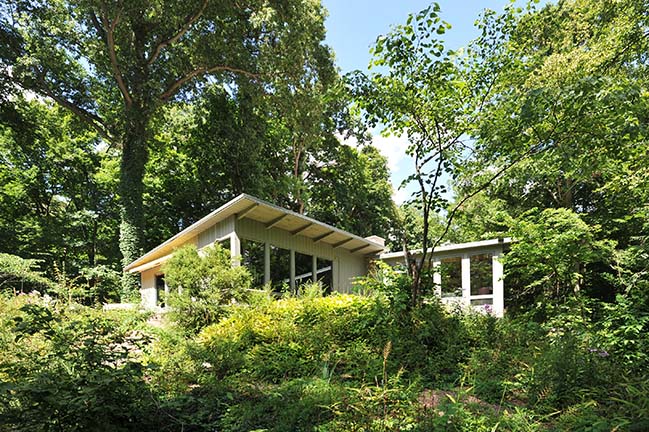
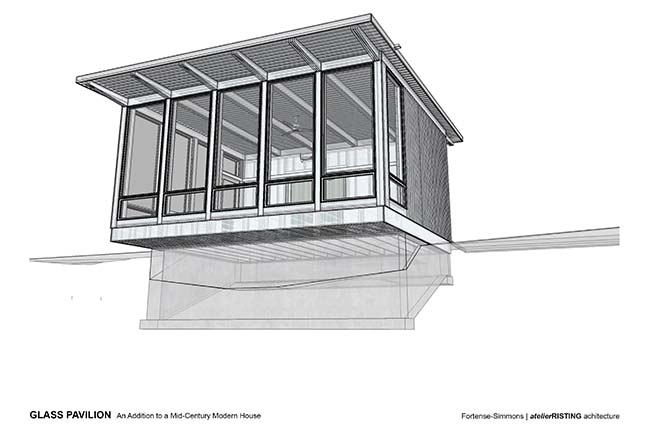
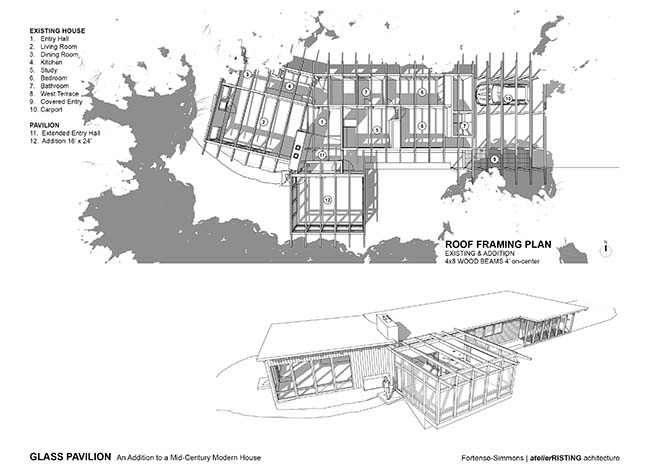

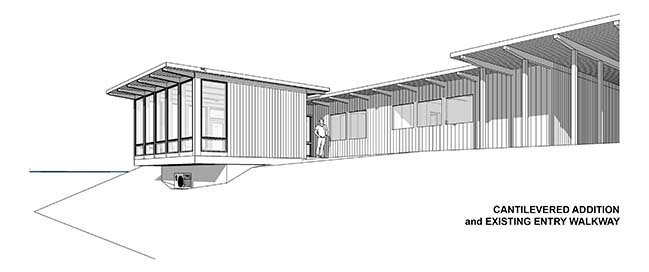
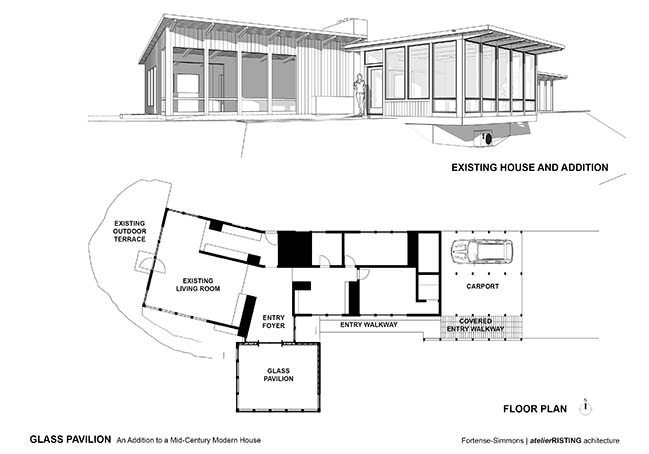
Glass Pavilion by atelierRISTING
08 / 30 / 2018 The addition to this mid-century house designed in 1955 by renowned Indianapolis architect Edward Pierre is a pavilion, while connected to the existing house
You might also like:
Recommended post: CN Tower Reboot in Toronto by Cumulus Architects Inc
