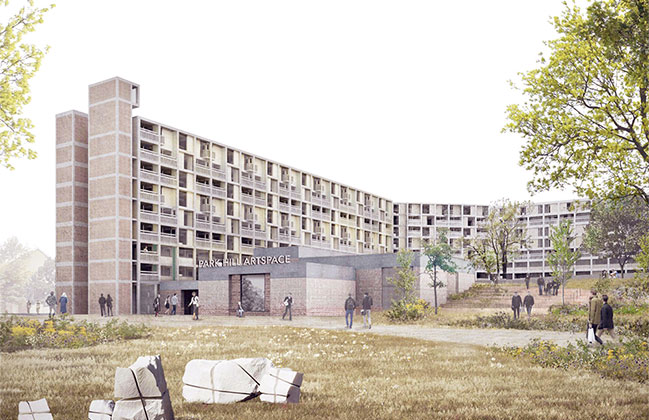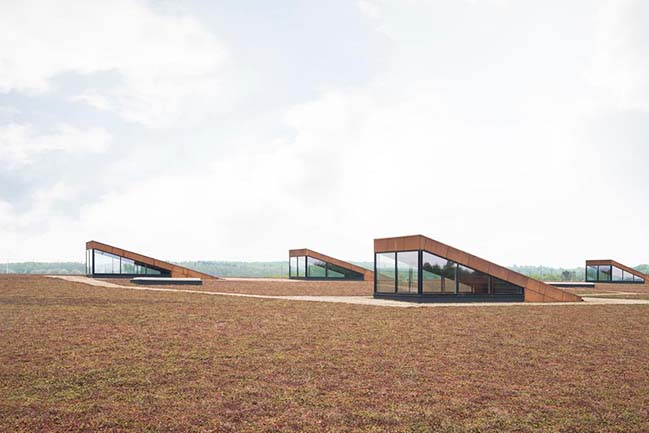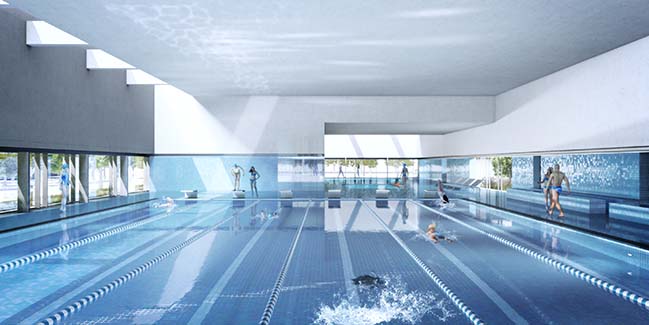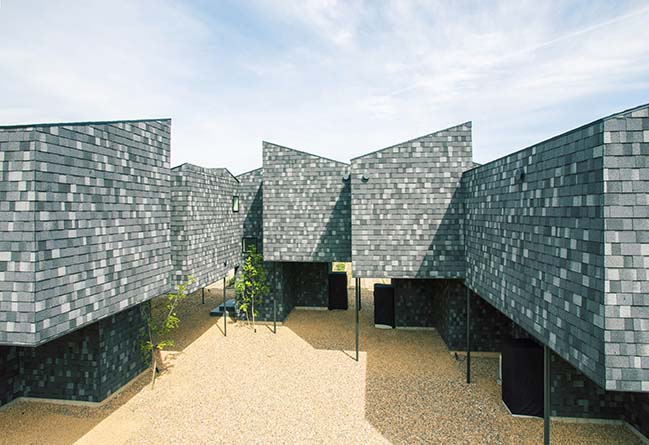09 / 01
2019
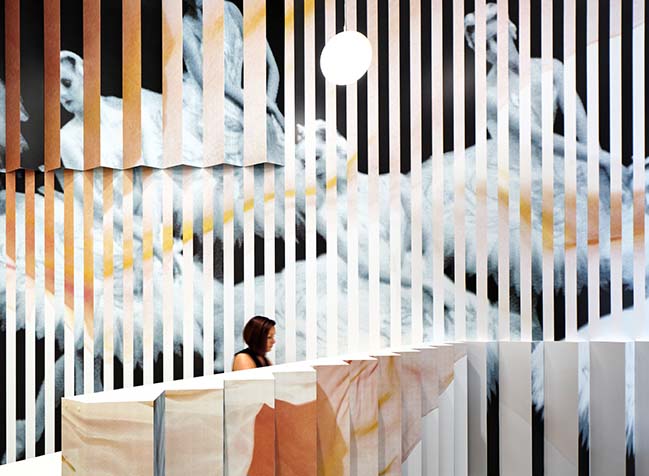
Architect: Batay-Csorba Architects
Location: Toronto, Canada
Year: 2019
Project size: 7,000 ft2
Photography: Doublespace Photography
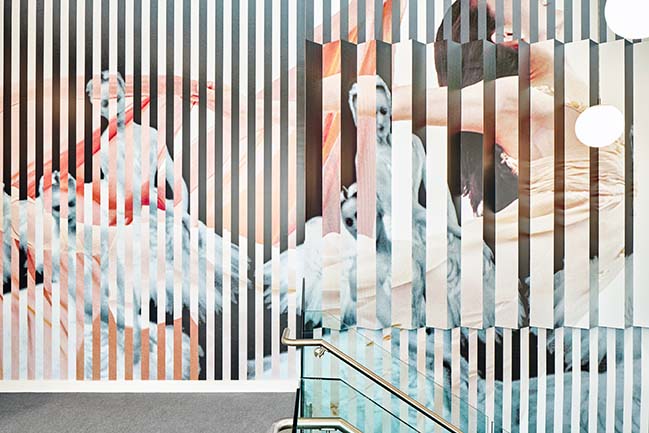
From the architect: In the initial conversations with Chan Han Goh, the director of Goh Ballet Academy, she identifies that ‘dance is not about luxury, it is about the work, and what is done in the studio,’ and that is why the architecture of the Goh Ballet Academy is stripped back and minimal, creating a focus on the technical aspects of dance. The former principal dancer of the National Ballet of Canada had begun her training in her parent’s basement and wanted her studio to reflect the modest necessities for training in ballet.

Chan Han Goh wanted the studios to be ‘light and airy,’ where they could account for all movements, such as lifting of the human body. To account for that, the five studio spaces have a floor to ceiling height of five meters, and are adorned with nothing but the essentials necessary to train: ballet barres, mirrors, a wall clock, musical accompaniment, and a specialized sprung floor to absorb the impact of the dancers. Otherwise, the studios are focused and neutral in palette.
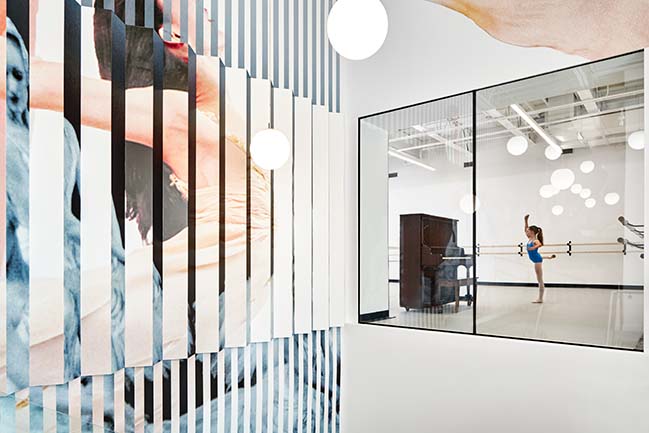
Another key aspect of training in ballet is the ability to immerse yourself in your work, where the studio could be a place of solace and refuge. The entrance lobby and circulation space is designed to precondition the students for the work to be done. As they enter through the mall or parking lot, they can put away all distractions and thoughts of the outside world by fully immersing themselves in the idea of movement. As you enter, abstract alternating dark and pink stripes peel and unfold into a lenticular image, that dynamically reveals itself as you circulate the space.
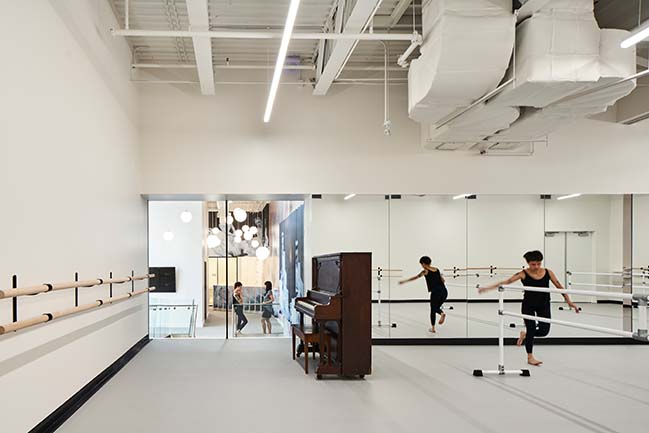
As the images unfold, you see both the corps de ballet of Swan Lake in black and white, and the other of Goh herself in her seminal role of Juliet (photograph by Joseph Ciancio, 1997). These two alternating images reflect Chan Han Goh’s career. As principal dancer for the National Ballet of Canada for four years running, she had achieved critical acclaim in the role of Juliet; and for a guest role in the Royal Danish Ballet, she had stepped outside of her comfort zone to play in Swan Lake. Her role in the Danish Ballet had challenges, but what gave her strength was an absolute trust in her partner. These two images together communicate the teamwork of being in a corps de ballet, and how trusting in your ensemble is what strengthens your performance.
[ VIEW MORE ARCHITECTURE IN CANADA ]
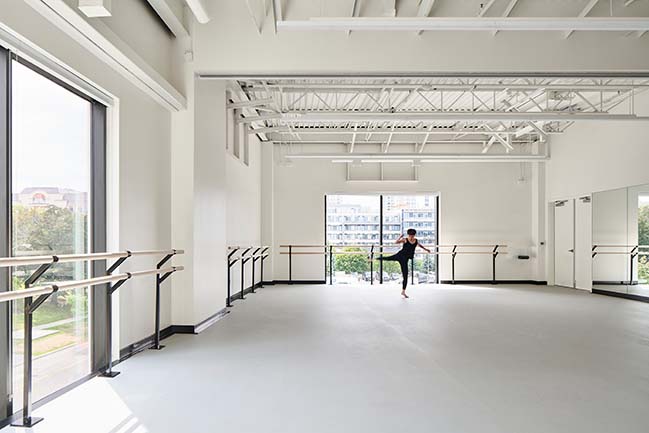
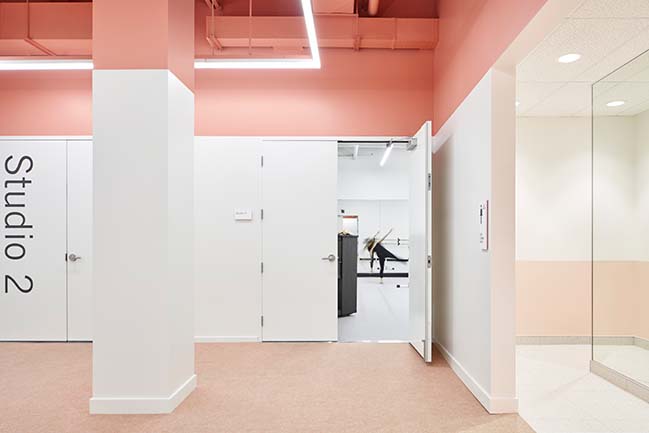
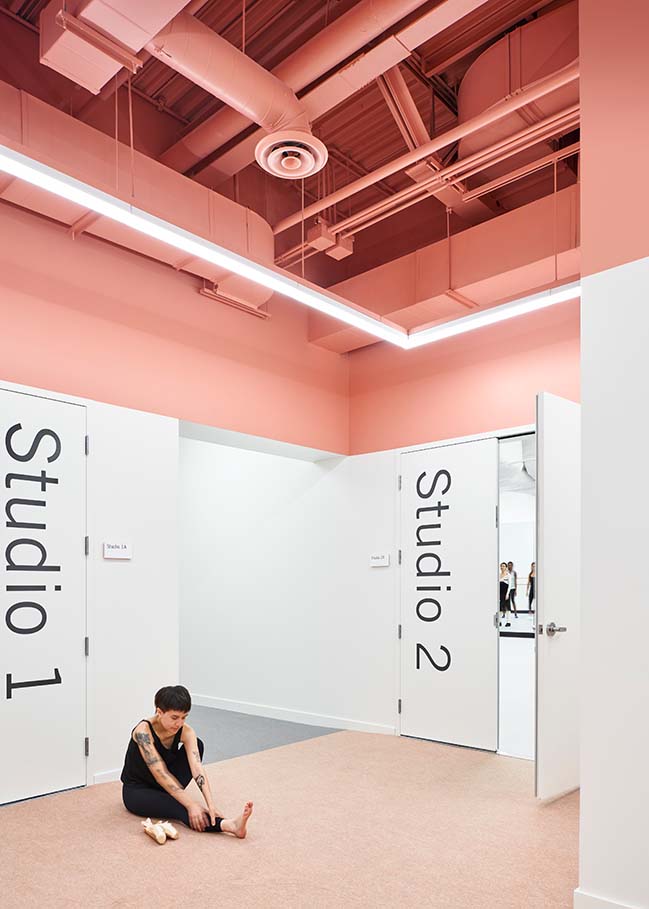
YOU MAY ALSO LIKE: Headfoneshop in Toronto by Batay-Csorba Architects

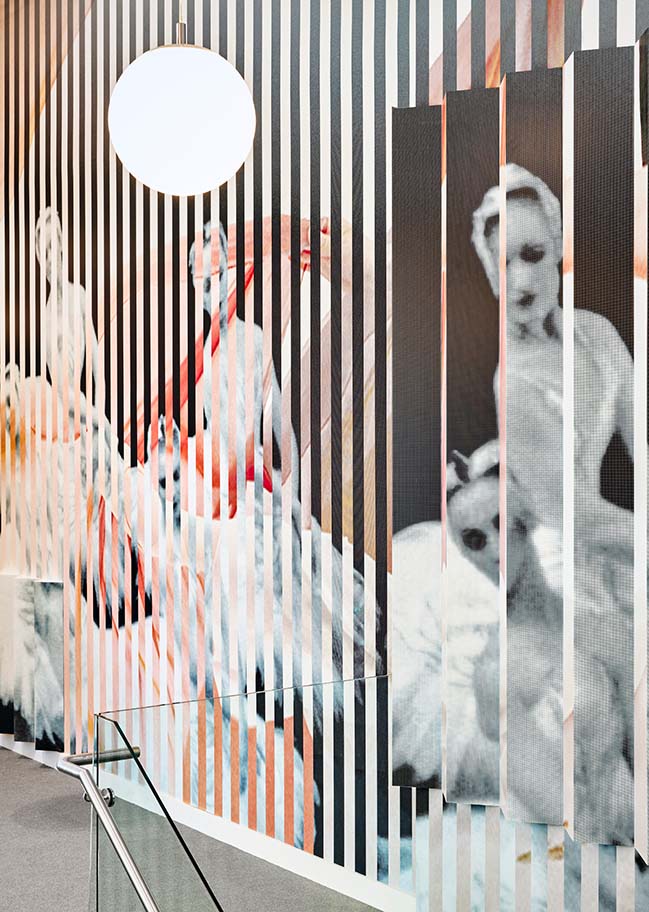
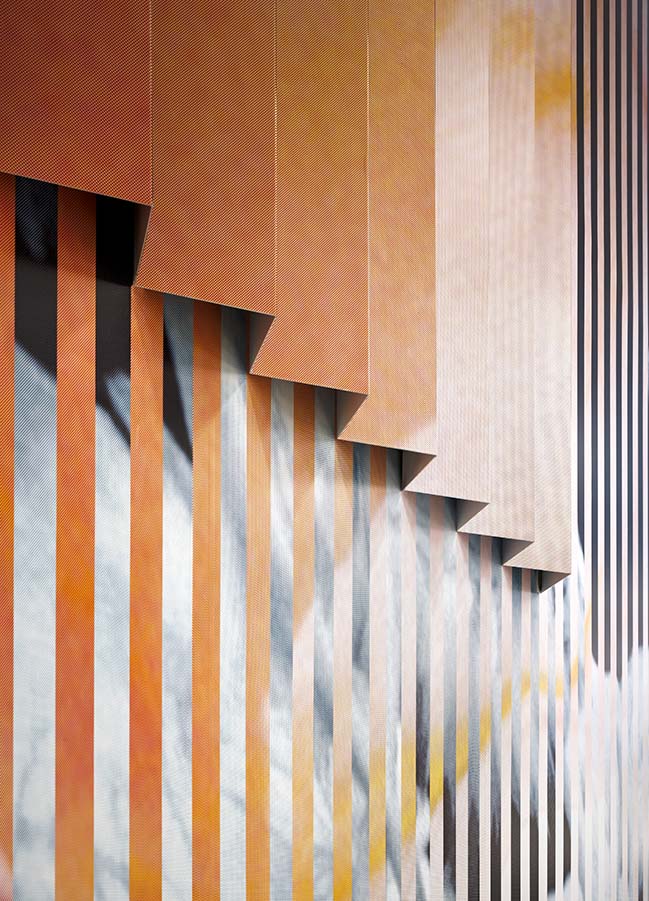
YOU MAY ALSO LIKE: Double Duplex by Batay-Csorba Architects
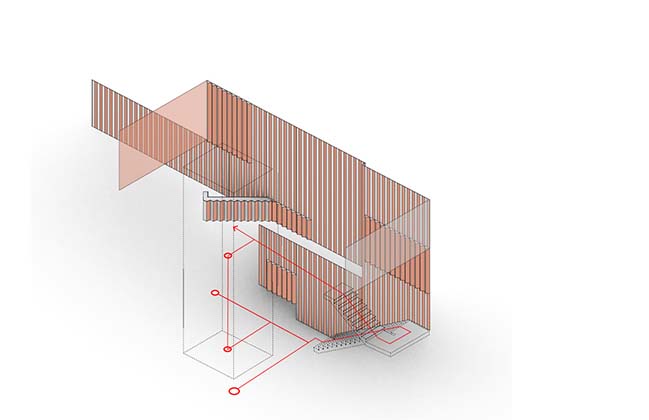
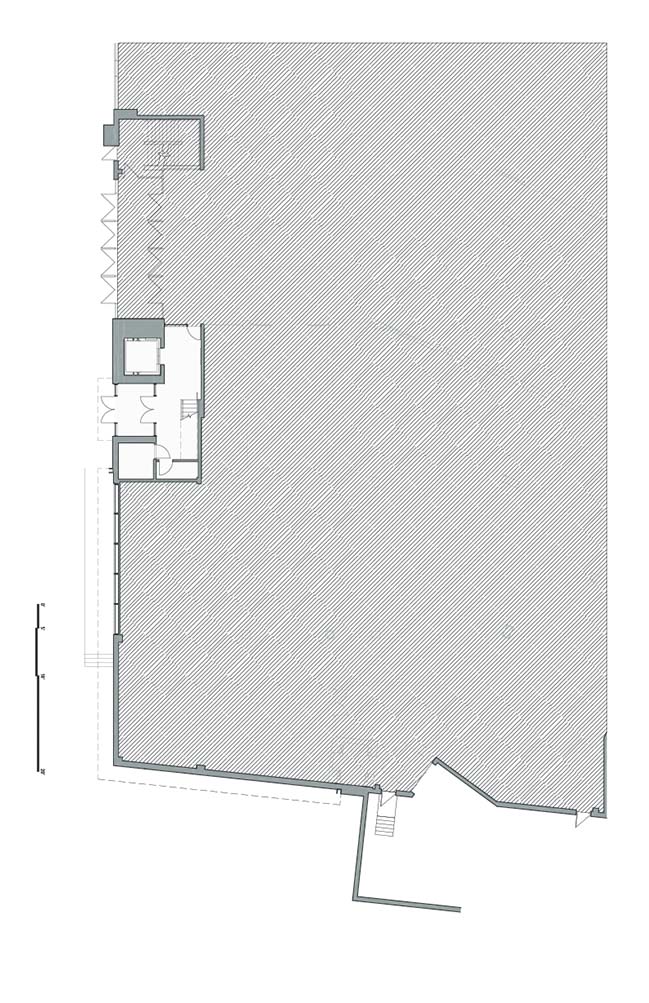
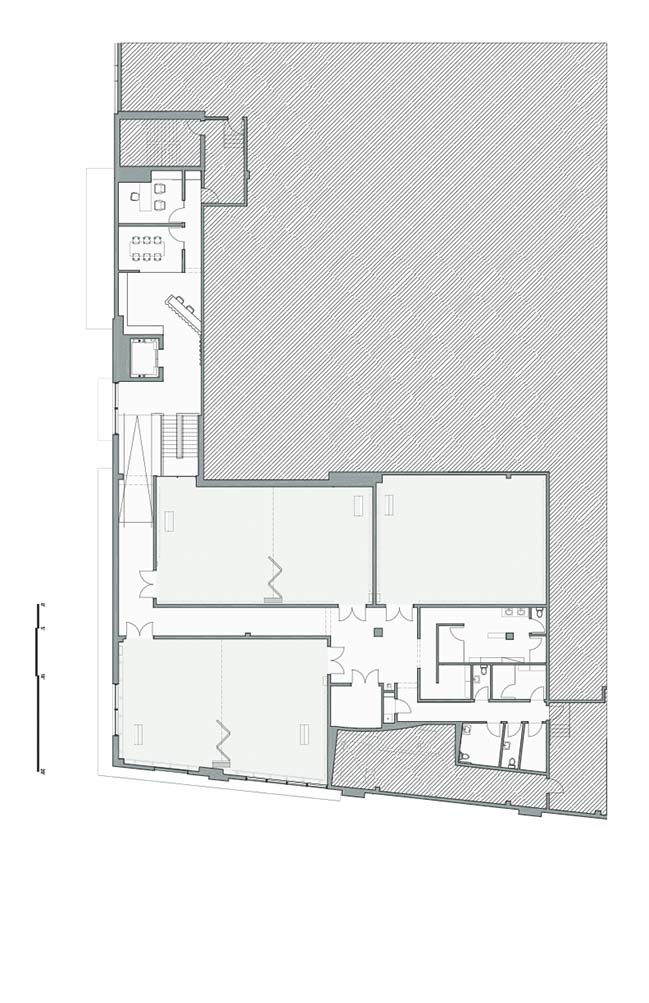
Goh Ballet Bayview Village by Batay-Csorba Architects
09 / 01 / 2019 The client wanted the studios to be light and airy, where they could account for all movements, such as lifting of the human body
You might also like:
Recommended post: Penthouse renovation by Dawson Design Group
