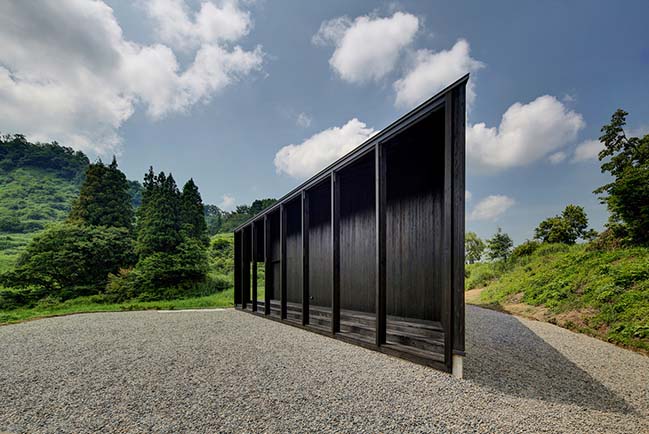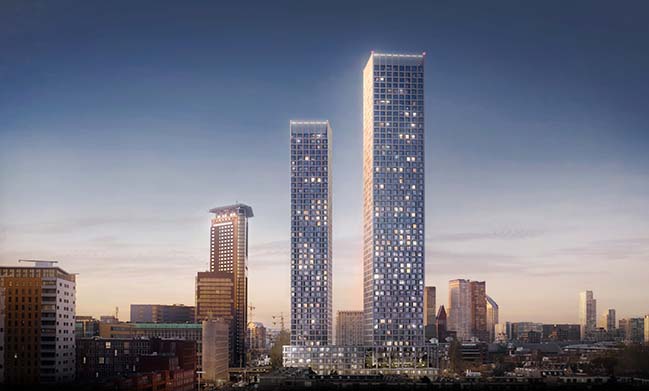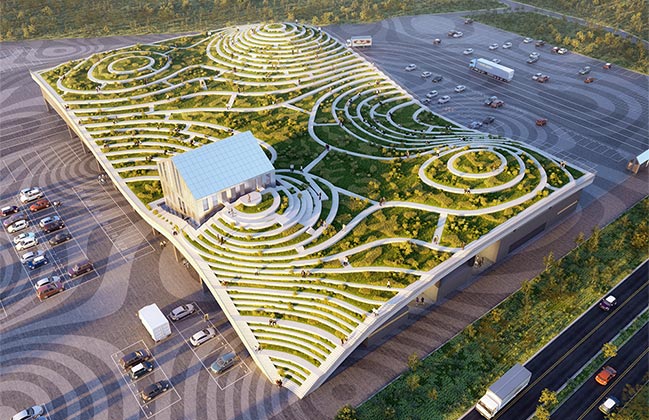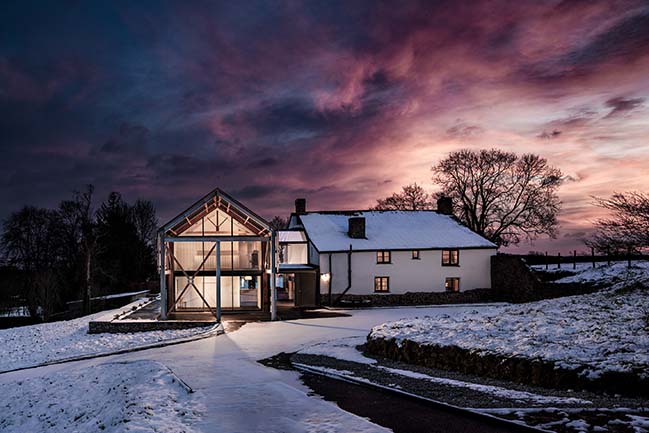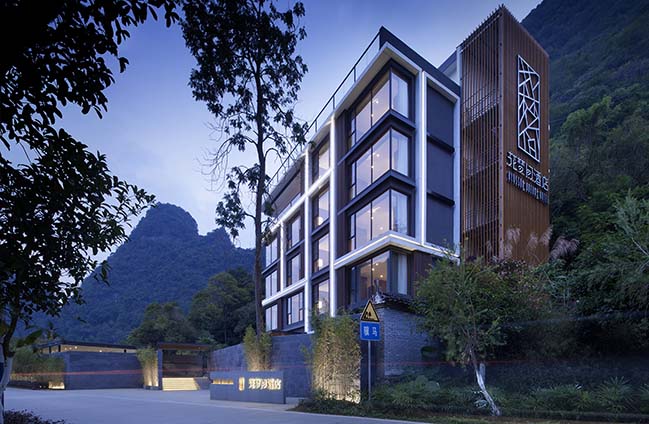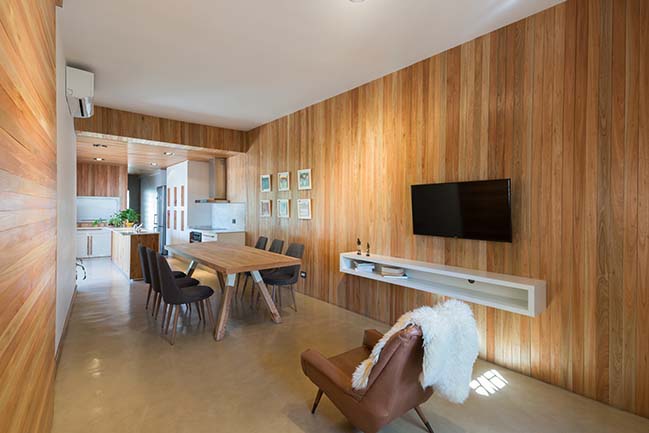04 / 18
2019
Ramón Esteve has designed the different types of housing that form Jubail Port, integrating them into the landscape through the use of materials and textures present in the local environment.
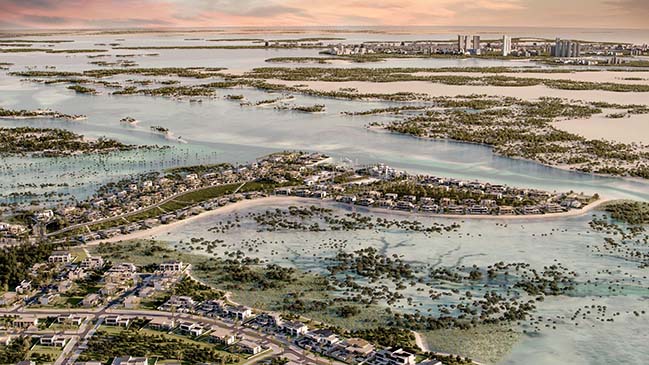
Architect: Ramón Esteve Estudio
Location: Abu Dhabi, UAE
Area: 492,400 m2
Project Team: Jacobo Mompó, María Martí, María Luna, Juan Lluna, Teresa Lluna, Noelia Morales, Borja Martos, Jose Vidal
Collaborators: REE Tudi Soriano, Pau Raigal
External Collaborators: Quatre Caps, The Node Agency
Technical Architect: Emilio Pérez, Carolina Tarazona
Developers: LEAD Development
Structures and Engineering: EHAF Consulting Engineers
Master Plan: Ramón Esteve Estudio, MYAA Architects
Landscaping: PARSONS Landscape Architects
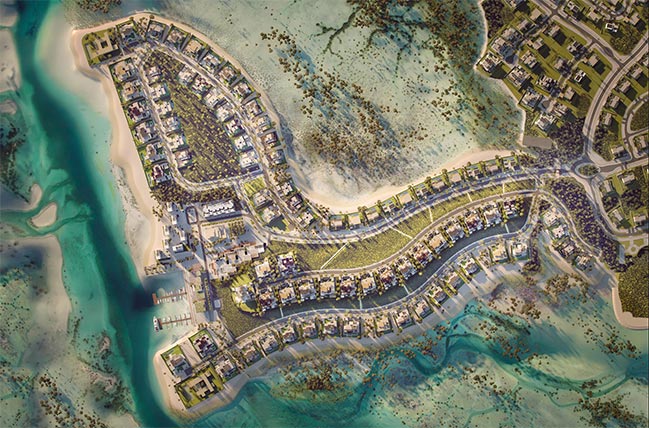
From the architect: The idea for Jubail Port is based on those small rocks called Jubails spread throughout the island. We have reproduced them on every intervened area to integrate them into the surroundings. The whole organization as well as the common areas design, all projected by Ramón Esteve Estudio, formally leans on the idea of stratus, which we abstracted to generate all the elements in the town such as the Mosque, the social club, the restaurant area and the villas. The Gateway, whose design is a homage to these Jubails and the place, gives access to all these elements.
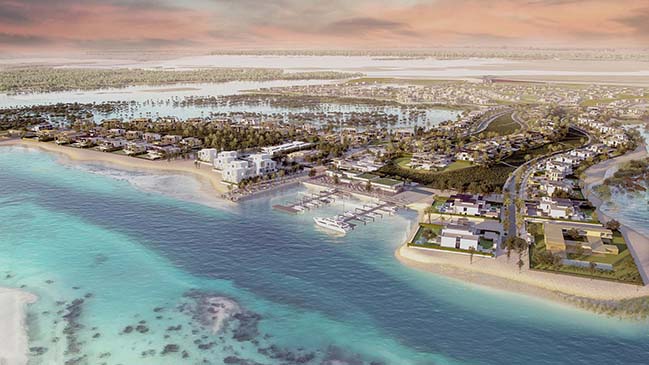
“Jubail Island has been designed as an experience previous to the place that awakens in the user the feeling of living in a Natural Park”, Ramón Esteve.
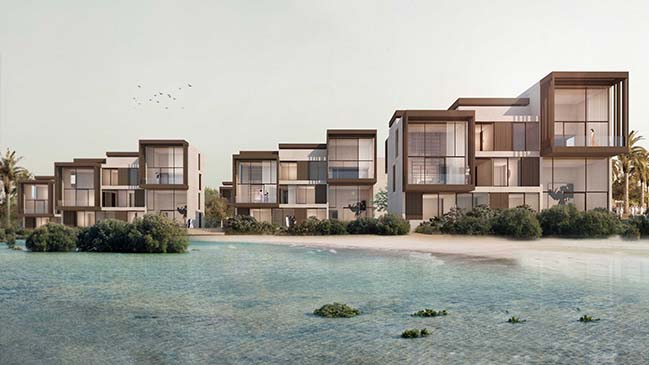
The gateway is the only access control point to Jubail Port and leads to the main road, which acts as an articulating axis, crosses Jubail longitudinally and arranges the different areas of the town. This road ends into a wide public space that looks to the sea through the square, the mosque, the retail area and the marina. The yacht club harbour is placed by a navigable channel and literally blends Jubail Port with the sea.
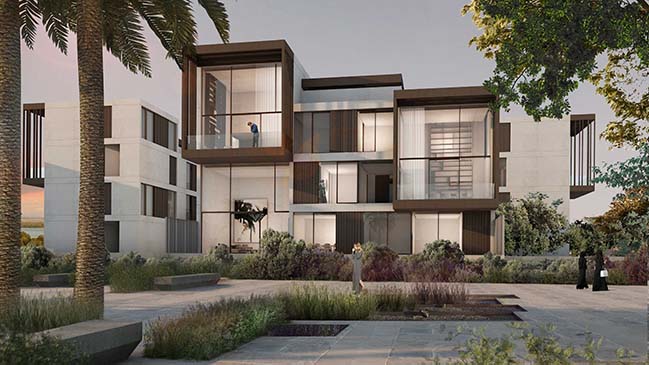
“Architecture generates a positive impact for the environment in such a way that the intervention in the landscape improves the nature through the textures, colors and scents of a tectonic architecture that blends into the landscape”.
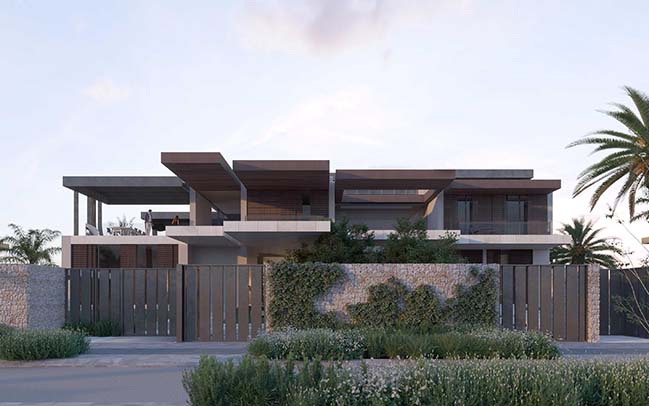
Ramón Esteve has designed the different types of housing that form Jubail Port, integrating them into the landscape through the use of materials and textures present in the local environment. With respect to the distribution of the Villas, we keep an existing mound and place there the villas on the second row to provide them with views of the sea in two directions through the villas on the front line. This mound or hill acts also as a green axis that goes along the main road for all its length. In addition, it separates the villas, which need greater privacy, from the main road.
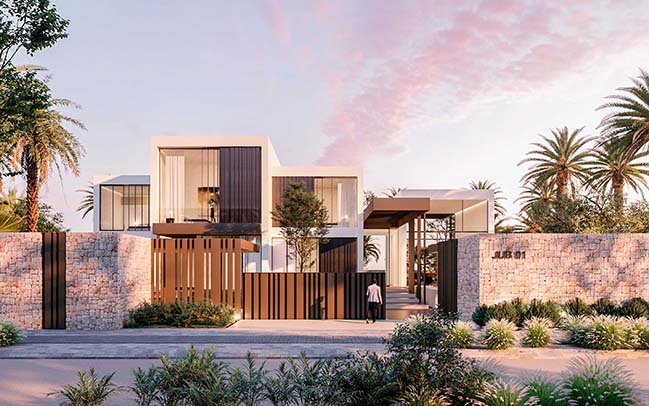
On the other side, there is a more public residential programme, made of apartments and semidetached houses, next to the common spaces. It acts as a transition filter between the public space and the villas, which need greater privacy. The palaces are located on the furthest sides from the town centre, where they have absolute privacy and privileged views of the mangrove and Abu Dhabi’s skyline.
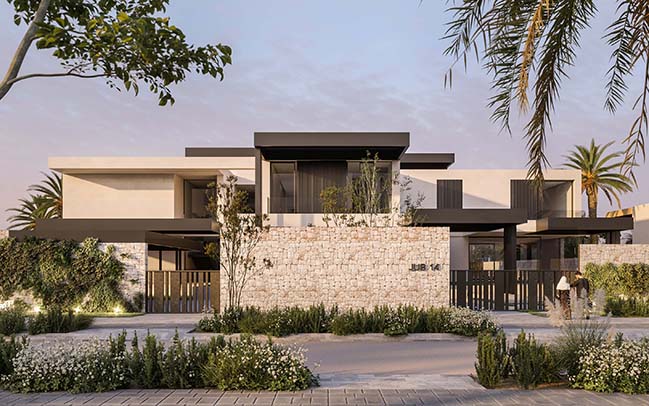
The apartments are located in complexes of two-storey buildings at different distances from the water. The day areas are placed on the upper floor, in order to have views of the landscape, and are six-metre high, from floor to ceiling, to provide a sensation of openness. The night area, more private, is placed on the ground floor. There is more than sea and beaches in the town. There is also a large green area that brings oxygen to the interior of Jubail Port and provides space for outdoor-related activities.
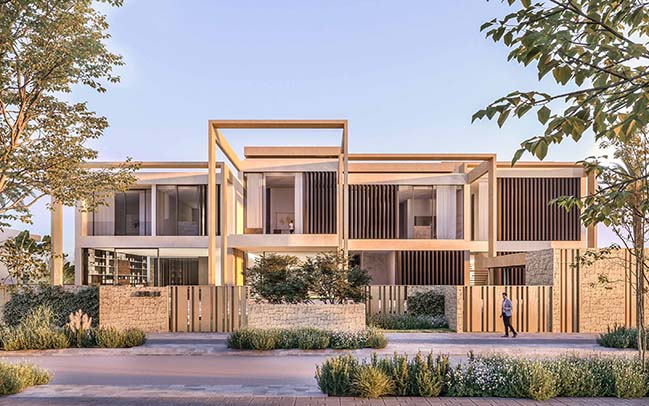
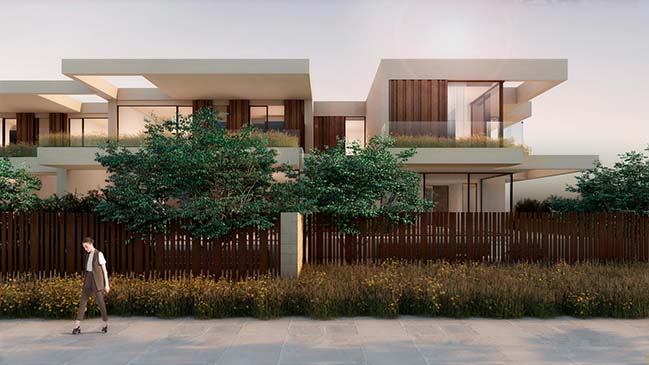
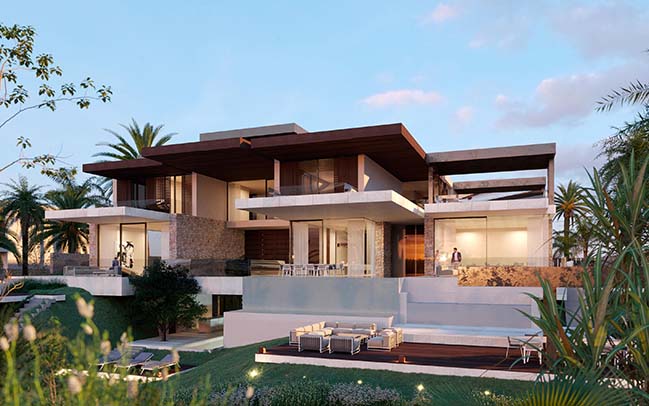
[ VIEW MORE RAMÓN ESTEVE ESTUDIO PROJECTS ]
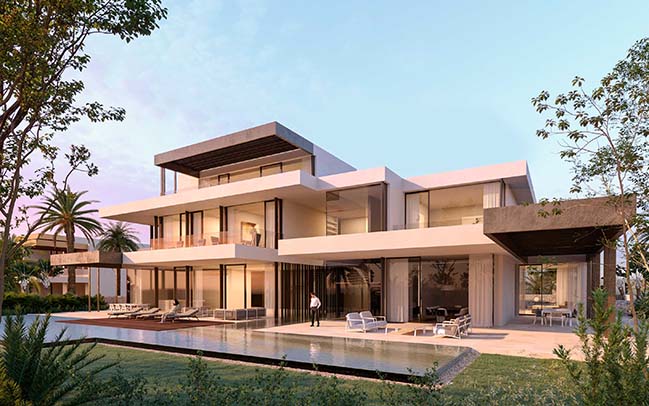
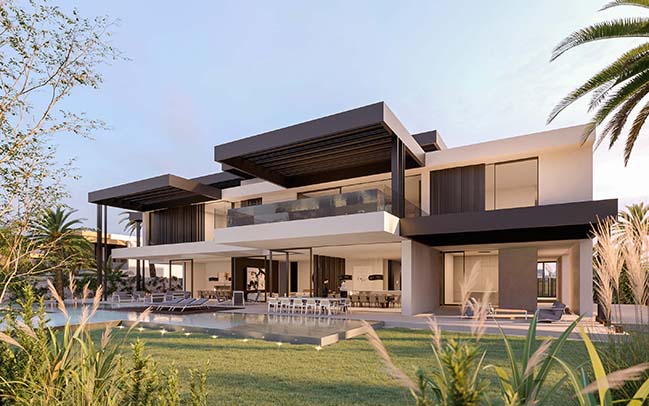
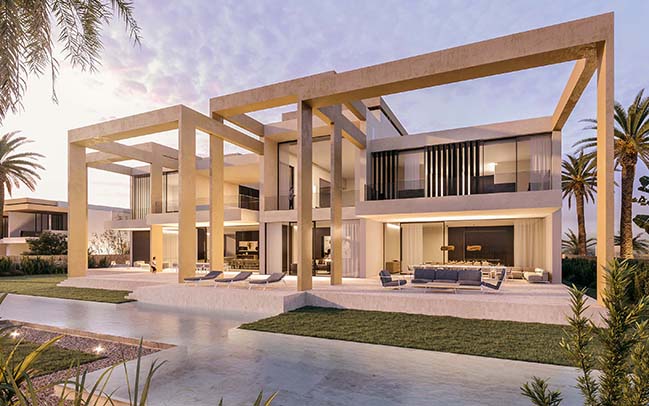
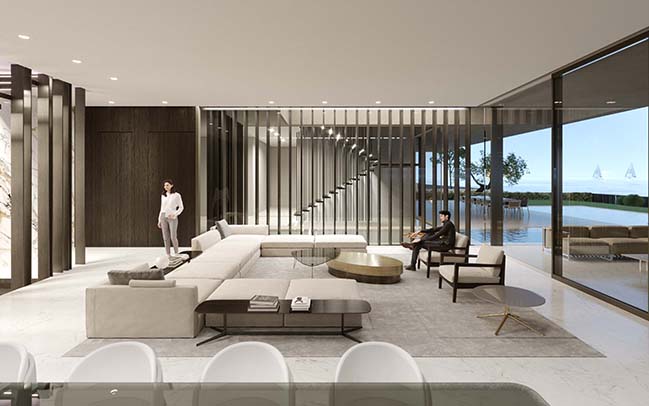
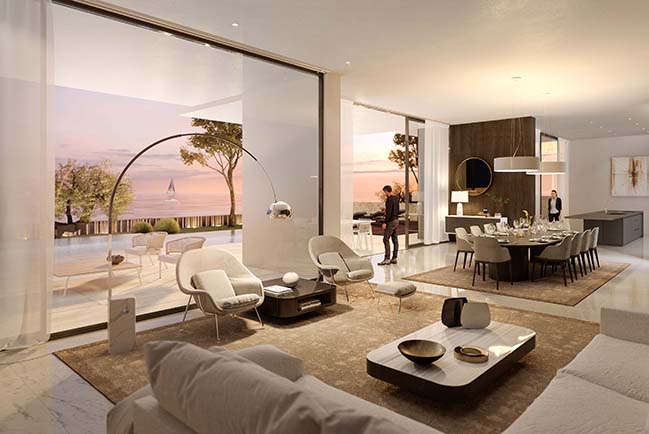
YOU MAY ALSO LIKE: Paronama House by Ramón Esteve Estudio
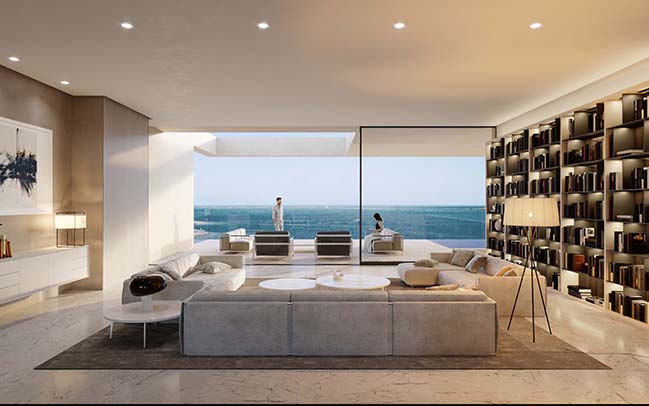
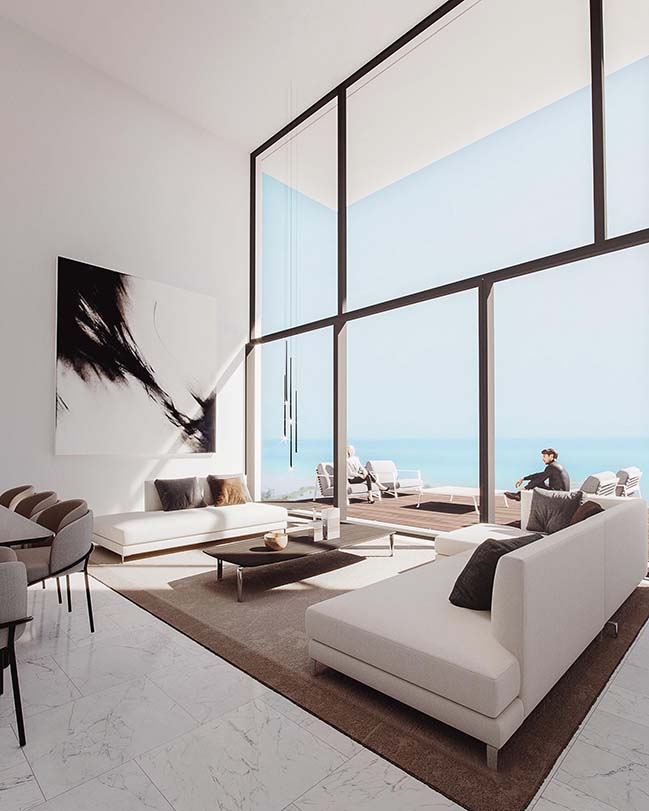
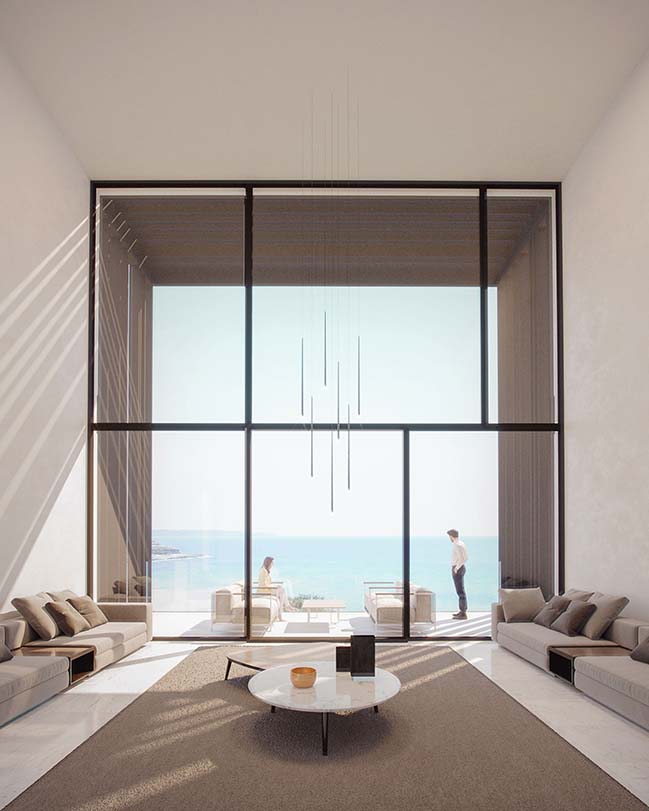
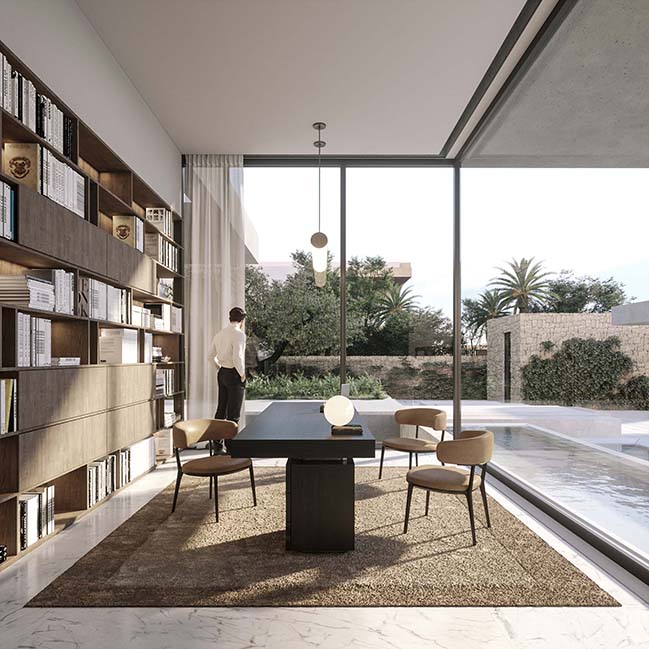
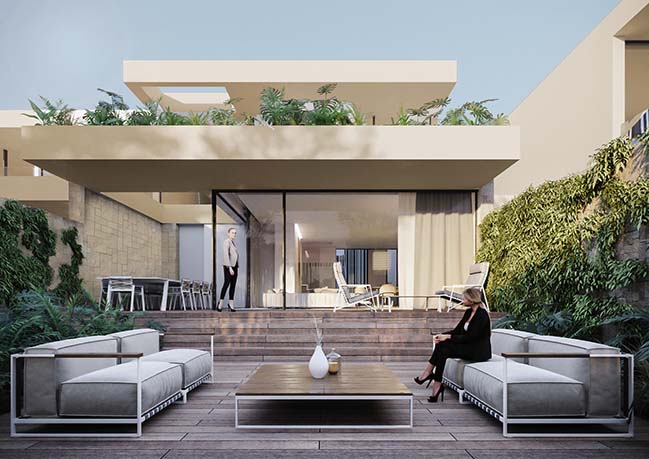
YOU MAY ALSO LIKE: Pixel in Abu Dhabi by MVRDV
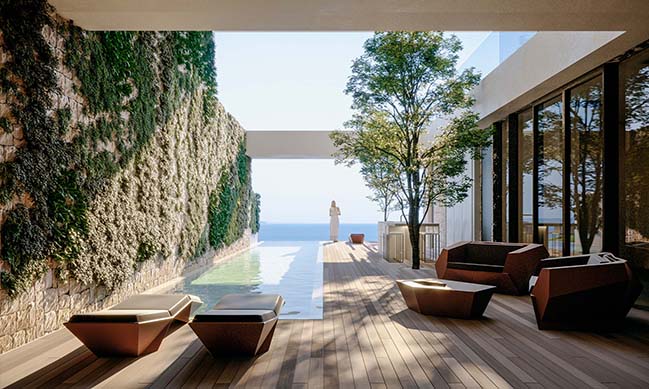
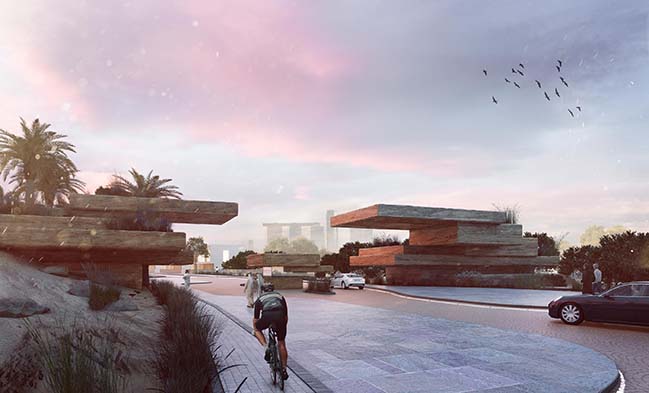
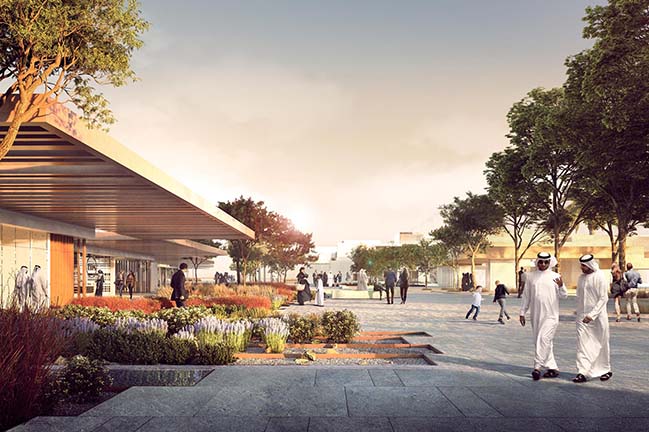
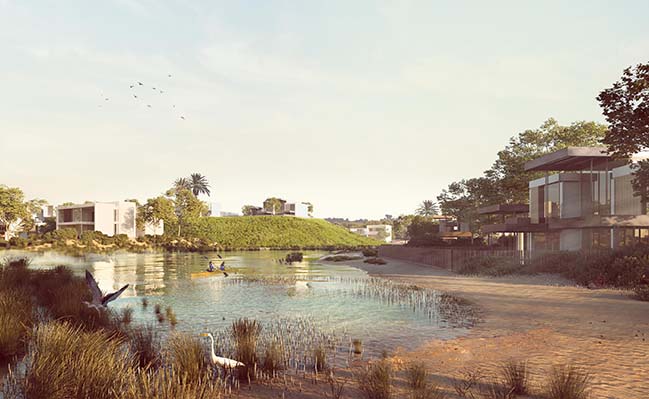
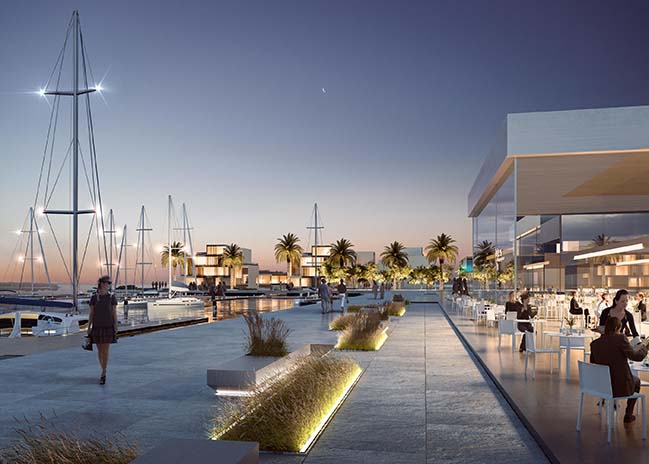
YOU MAY ALSO LIKE: Oslo House by Ramón Esteve Estudio
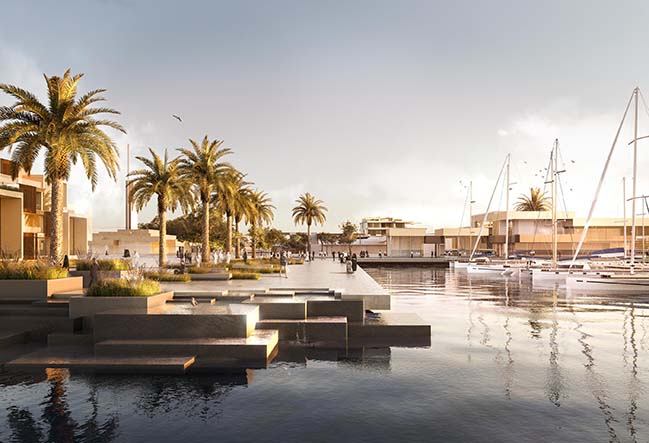
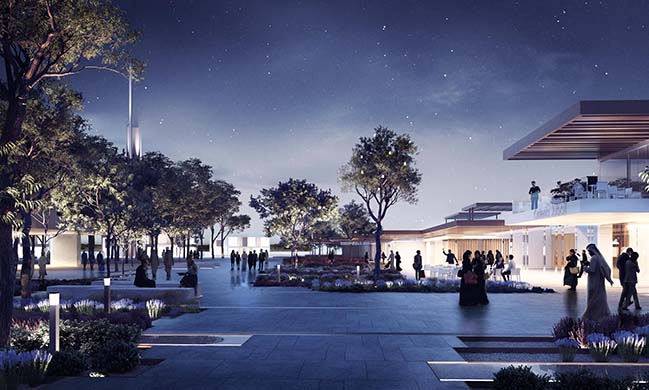
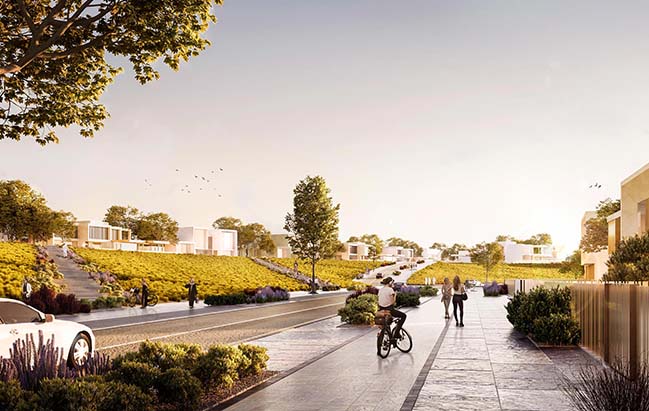
Jubail Port by Ramón Esteve Estudio
04 / 18 / 2019 Ramón Esteve has designed the different types of housing that form Jubail Port, integrating them into the landscape through the use of materials and textures...
You might also like:
Recommended post: Small apartment in Argentina by Architect Christian Schlatter
