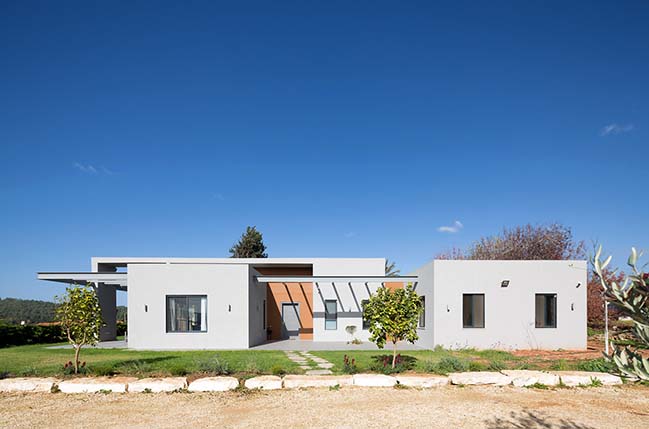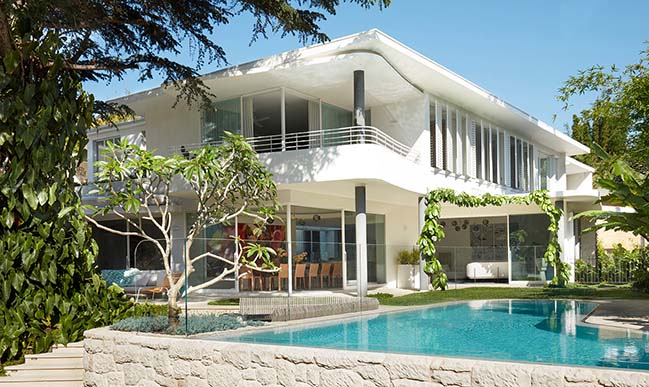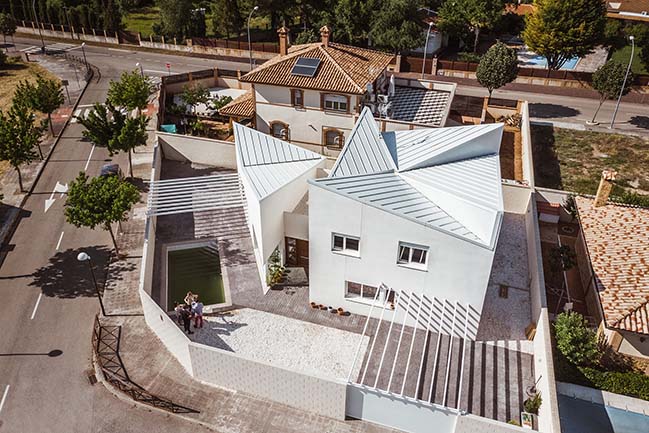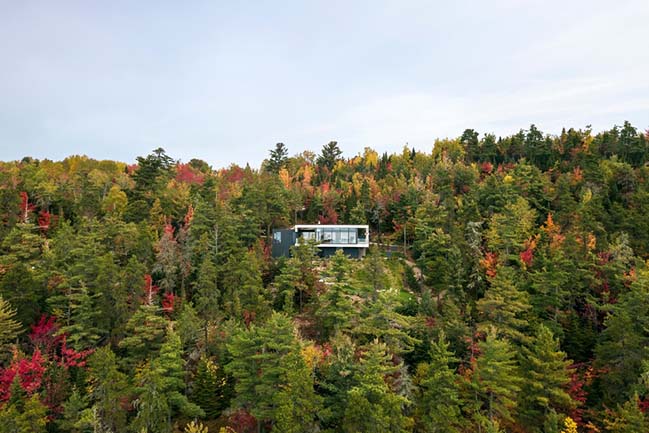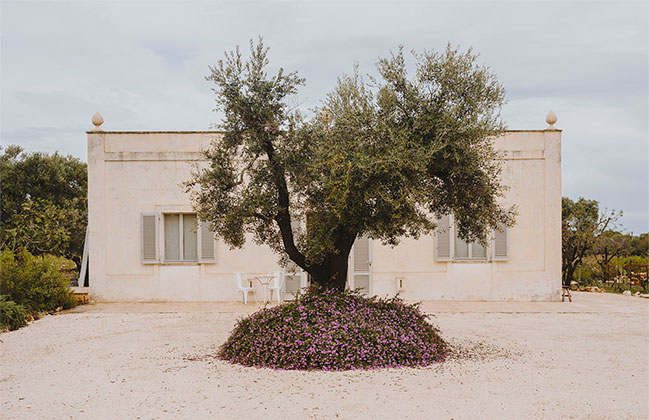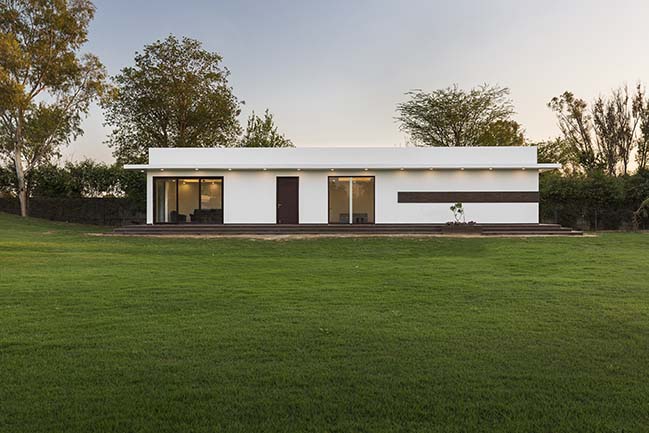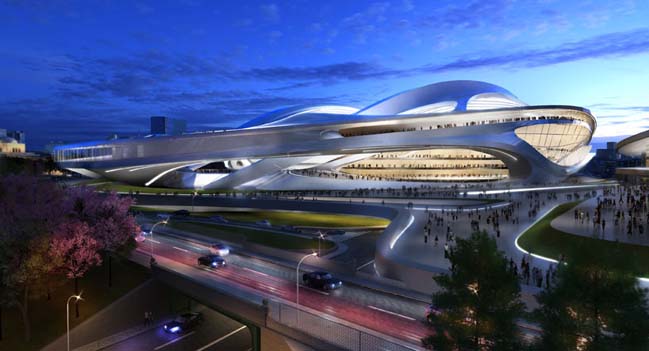03 / 22
2019
The Panorama House is located in a low-density real estate in Madrid. It is a quiet area featuring well-established vegetation and very private lots.

Architect: Ramón Esteve Estudio
Location: Madrid, Spain
Year: 2019
Area: 910 sq.m.
Project Team: Estefanía Pérez, María Parra, Jacobo Mompó
Collaborators REE: Tudi Soriano, Pau Raigal
Collaborators: Temcco Sistemas y Estructuras, Índigo Ingeniería, Juan Pedro Jiménez
Technical Architect: Emilio Pérez, Carolina Tarazona
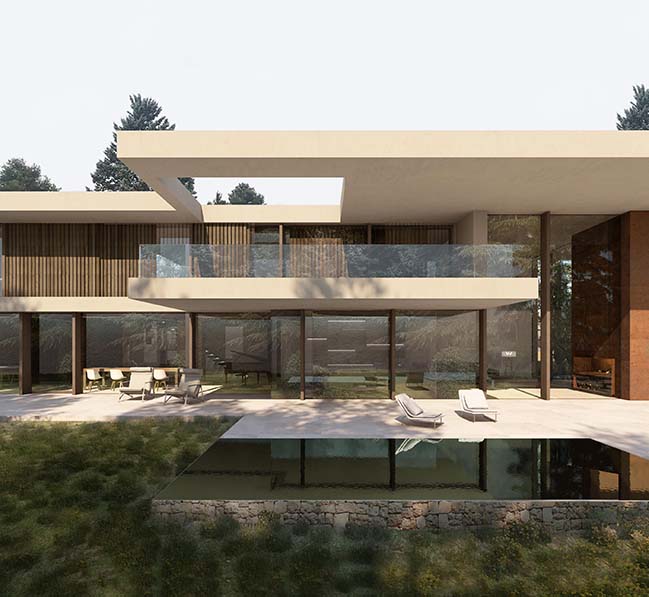
From the architect: The powerful shape of the house results from the complex geometry of the plot. Features like its elongated proportion, the mandatory separation from the limits or the narrow main façade of the plot, which are theoretically disadvantages, provided in the end a strong character for the project.
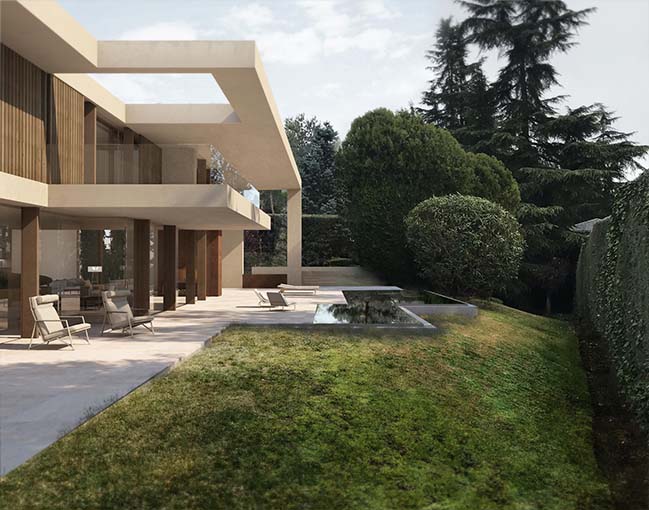
MAXIMISING THE LANDSCAPE
The house stretches along the plot becoming a narrow and longitudinal piece. The location of the main porches on the sides of the volume enhances its horizontality. In this way it is possible to gain as much space as possible and open the house to the garden on its long side. The interior takes the garden by blurring the boundaries between interior and exterior, thus making the plot look wider.
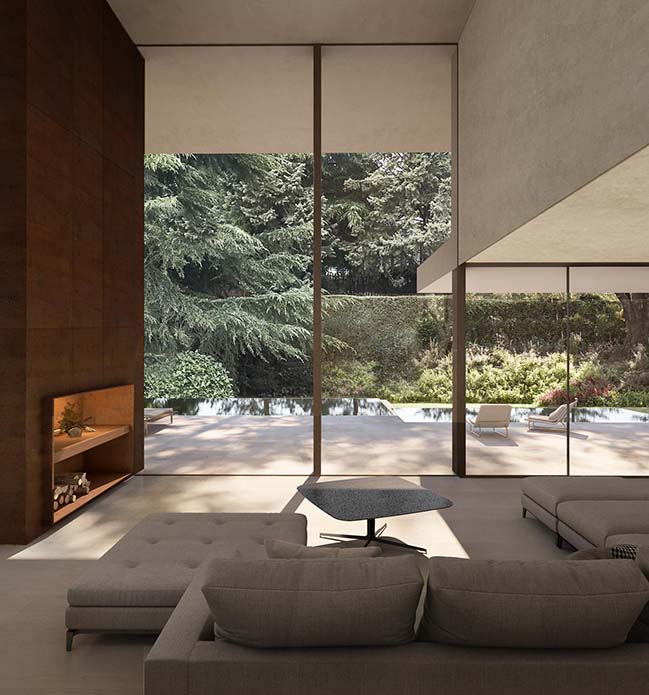
The concrete walls close to the nearest house, on the north, and open to the garden and the pool, on the south. The slope of the ground enhances the effect of the infinity pool. The access of the house is placed in the fissure between the two volumes. The house meets its program straightforwardly. The day areas are placed on the ground floor and generate a fluid, continuous space. This space is dominated by a grand piano and ends in a double height. A large studio and recreation room separates the children area from the master bedroom, designed as a large suite with terrace.
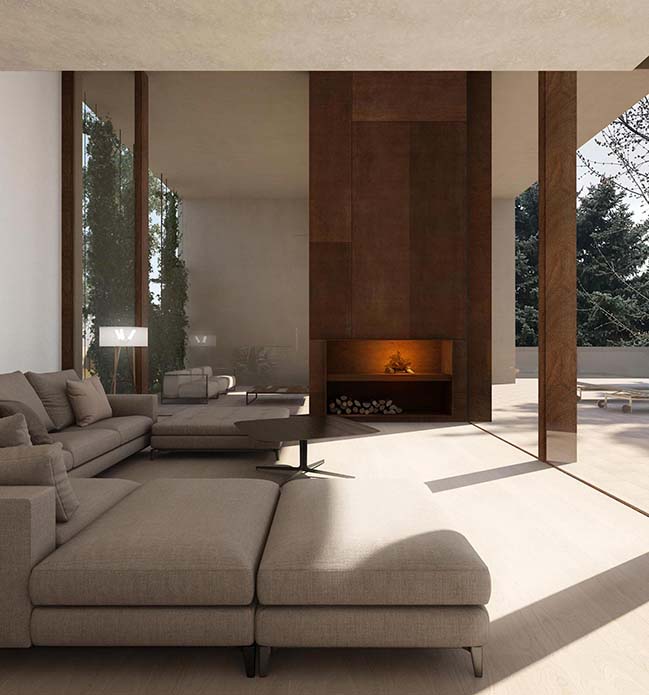
REPRODUCING THE INTERIOR OUTDOORS
The house has wide balconies that reproduce the interior rooms outside: an extensive longitudinal eave over the main façade, a barbecue and outdoor dining room area and a large double-high porch with the outdoor living room. On this porch, there are a sheet of water and a vine that refresh the ambience and make it more homely.

NEARBY MATERIALS
The house is built with local and natural materials. It is rooted to the ground by a stone-masonry base. Its load-bearing walls, which are also the envelope, are made of concrete stained with a brown pigment. Two types of wood have been combined, darker wood for the exterior door framing and lighter wood indoors for a brighter interior.
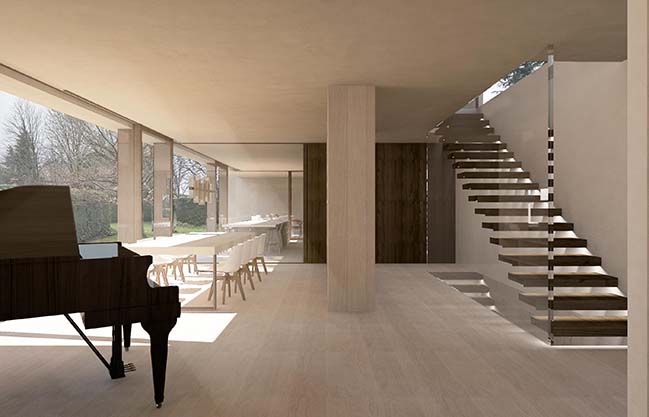
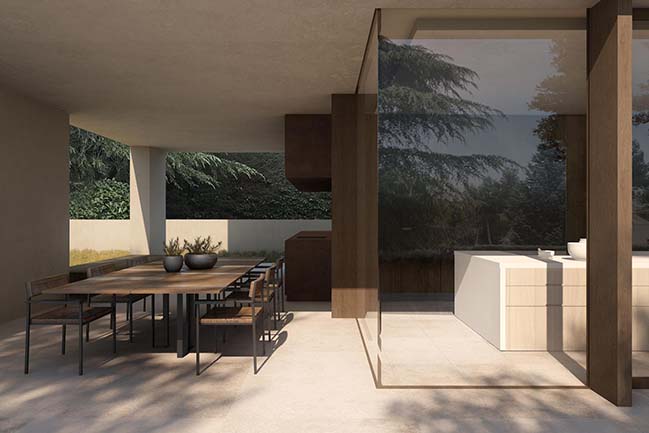
[ VIEW MORE RAMÓN ESTEVE ESTUDIO'S PROJECTS ]
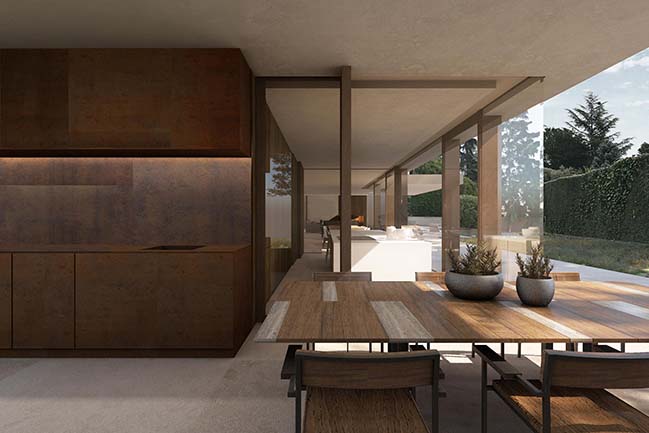

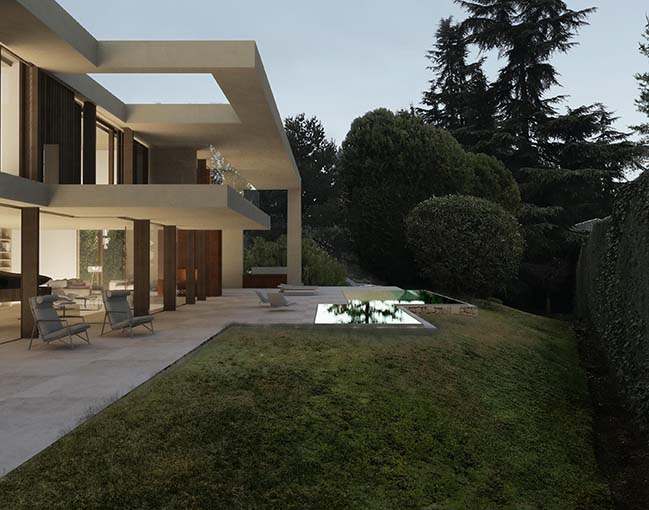
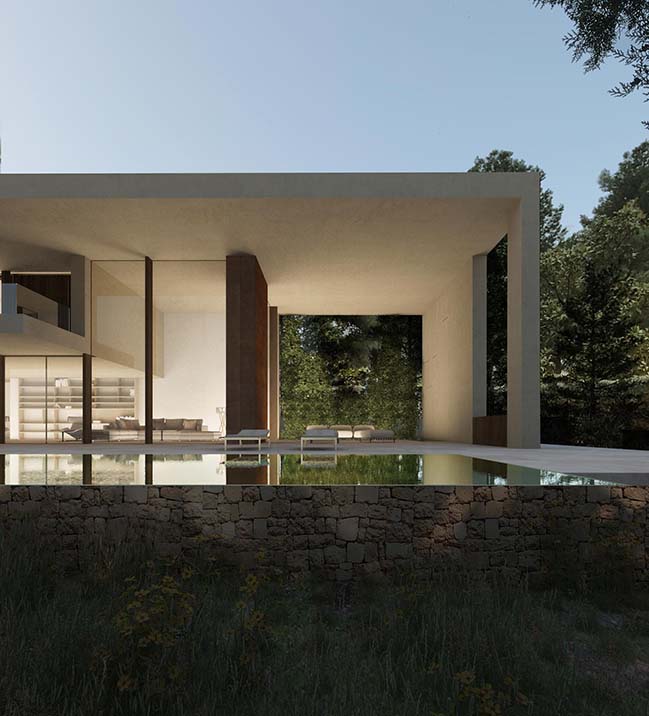

Oslo House by Ramón Esteve Estudio
The Oslo House is placed on a mountainside, in a residential state surrounded by pine trees and vegetation.
Paronama House by Ramón Esteve Estudio
03 / 22 / 2019 The Panorama House is located in a low-density real estate in Madrid. It is a quiet area featuring well-established vegetation and very private lots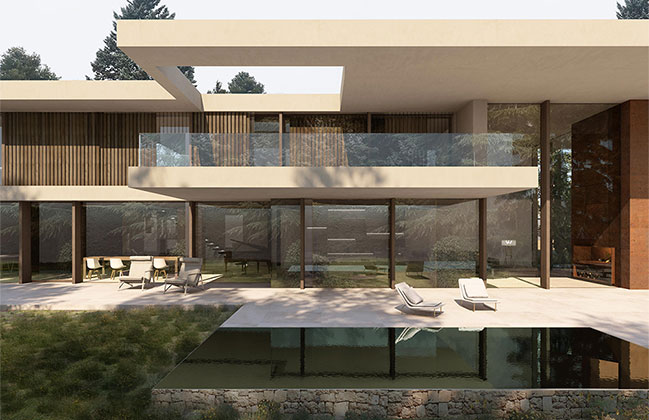
You might also like:
Recommended post: New National Stadium architecture prepare for 2020 Olympic
