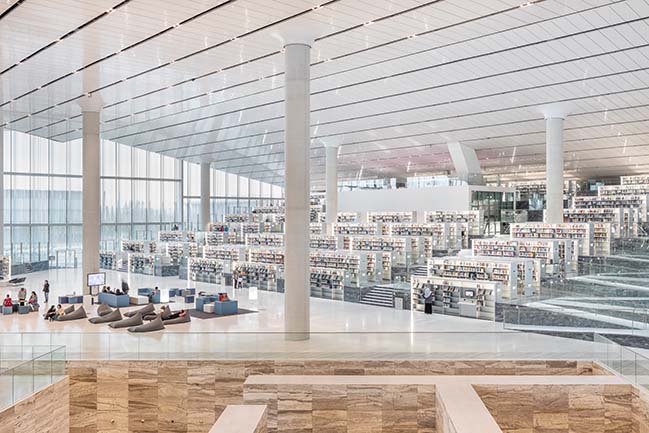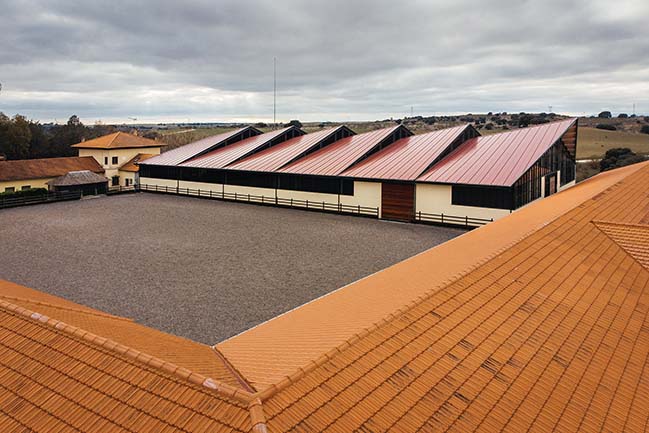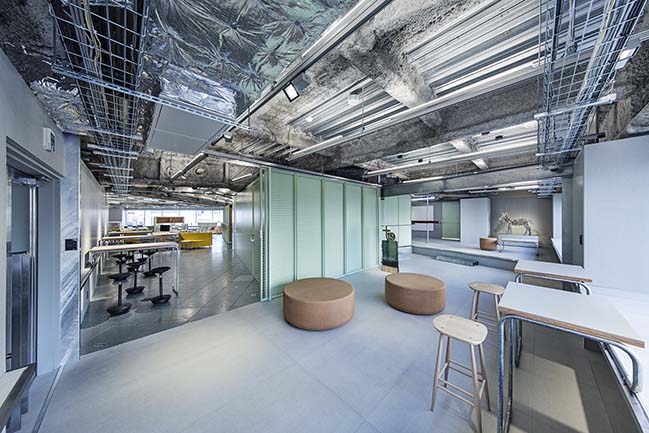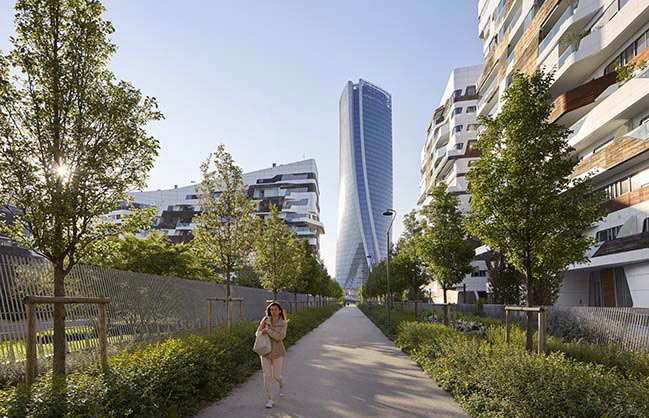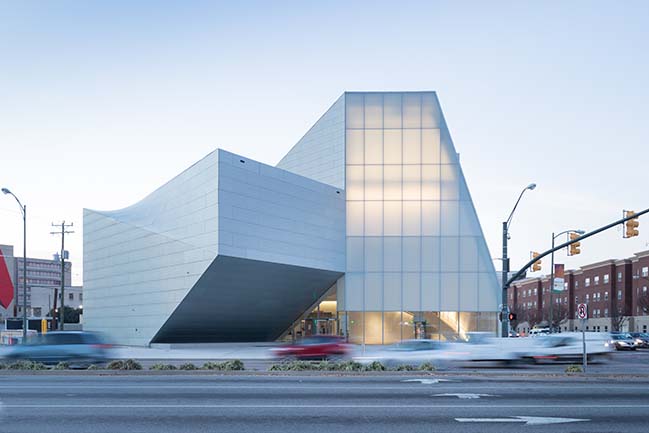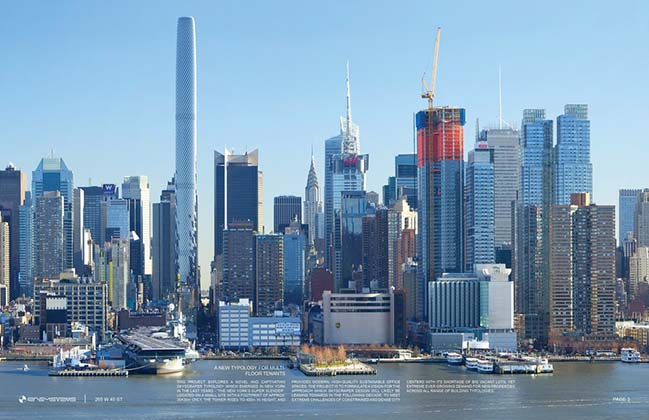05 / 03
2018
Mecanoo’s Social Housing philosophy focuses on the development of affordable living spaces defined by flexibility, the right balance of private and communal spaces, mixed housing types, connection with the environment and identity.
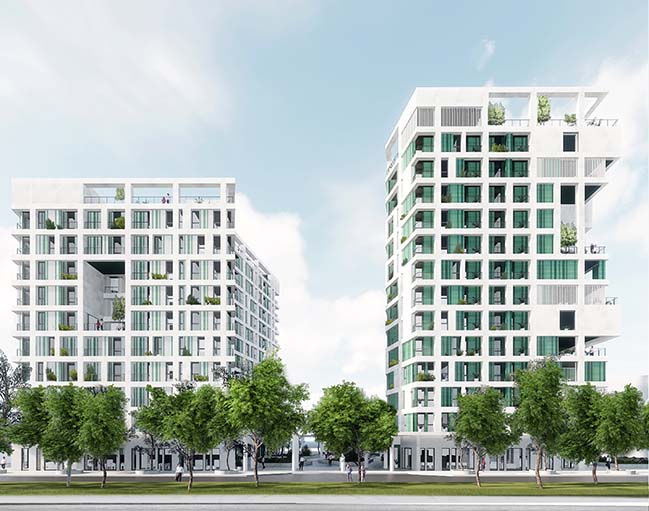
Architect: Mecanoo
Client: Urban Development Bureau, Kaohsiung City Government, Taiwan
Location: Kaohsiung, Taiwan
Design: 2016
Realisation: 2018-2020
Size: 28,600 m2
Adwards: 1st Prize Competition
Local partner: Chao Architects, Kaohsiung
Structural engineer: Supertek, Taipei
Images by: Mecanoo
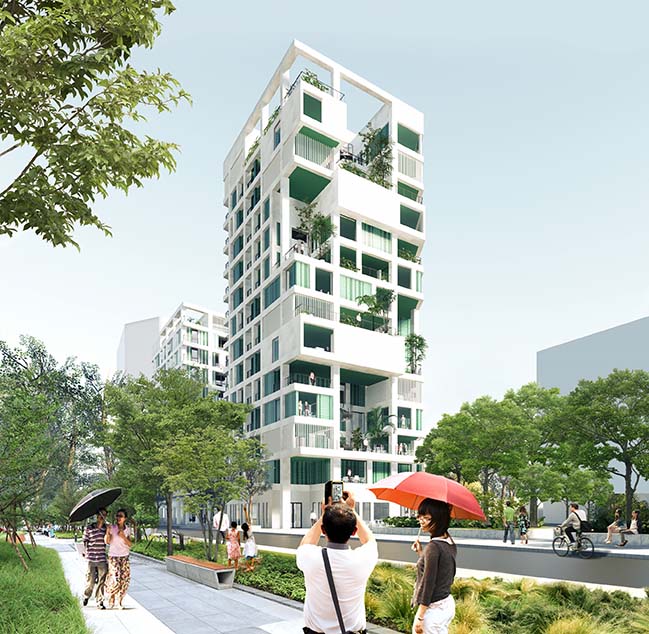
From the architect: The housing complex in Kaohsiung will host 234 units between 25 and 75m², designed for a large variety of users, from students, young couples to families with children, as well for elderly or people with special needs.
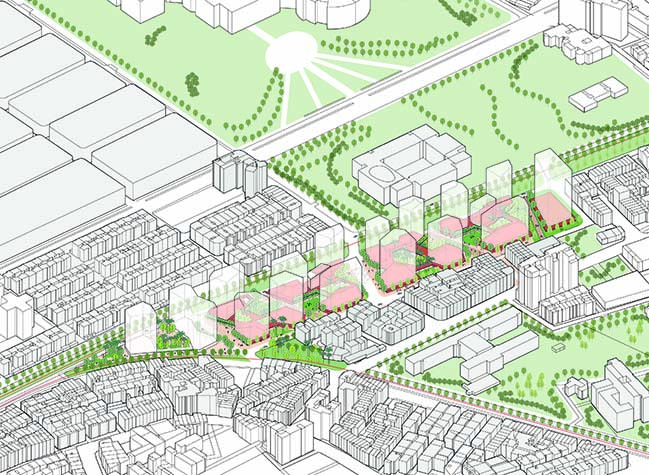
Sky Park - Located between the new green corridor and the existing neighbourhood along the railway, the Housing Complex will be a kick-off project part of a larger urban redevelopment with mixed use buildings for the whole area. The triangular plot defines the shape of the two buildings connected by a green canopy around the courtyard which serves as an entrance for the residents. Commercial spaces on the perimeter of the ground floor generate street life and activate the public spaces around the building. The east building houses most of the apartments while the west tower concentrates the mixed-use program, with social facilities, apartments and a senior’s day-care centre. Distributed in several floors and connected by green terraces, the Sky Park works as a social hub open to the public, which brings together residents and the local community.
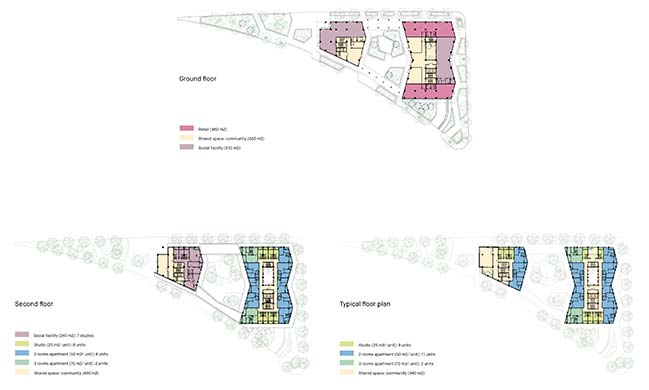
Façade - A playful grid of vertical elements and windows creates various rhythms on the façade. The depth between structure and the exterior walls provides shadow and reduces the solar heat gains inside the apartments. Different from most housing blocks in Taiwan where façade materials are used to cover walls, columns and slabs, Mecanoo’s choice for this social housing is to create a contrast between structure and walls: green and white coloured ceramic tiles are used to infill the structural grid covered in stucco. The coloured tiles, a typical material largely used in Taiwanese architecture come together in a playful composition to pattern the visual identity of Kaohsiung Social Housing.
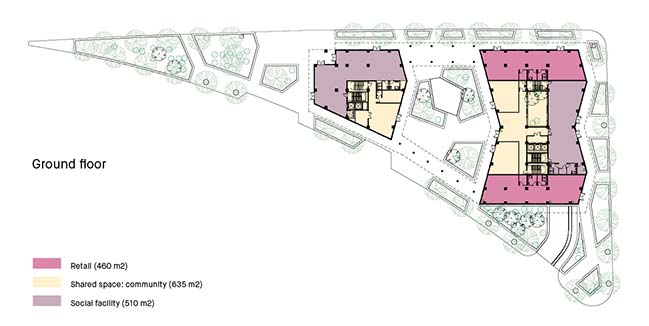
Programme: Housing Complex of 234 units with 28,600 m², including 915m² of commercial spaces, 330m² of social facilities (gym, shared kitchen, reading room and outdoor spaces), parking for 137 cars and 266 scooters.
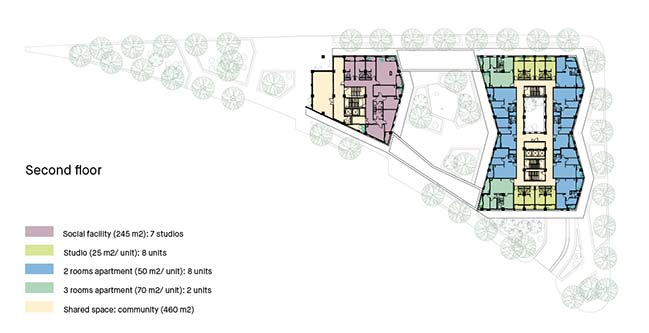
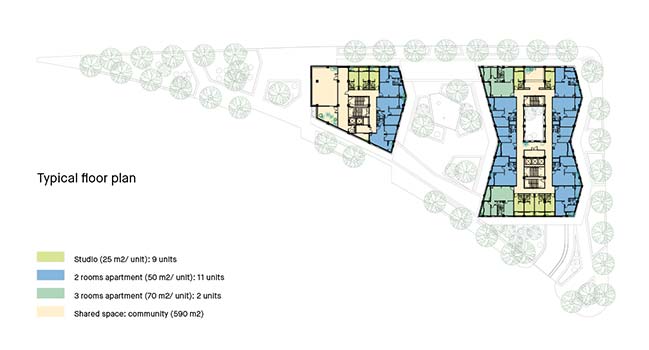
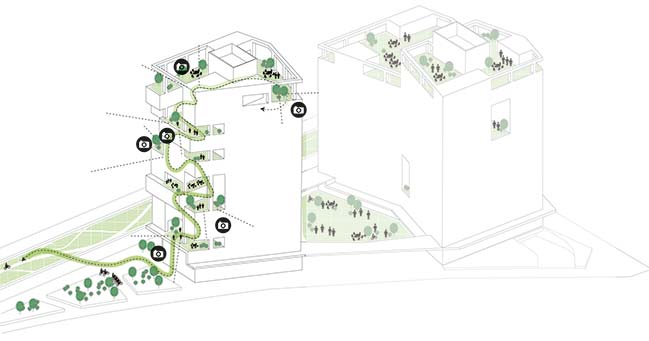
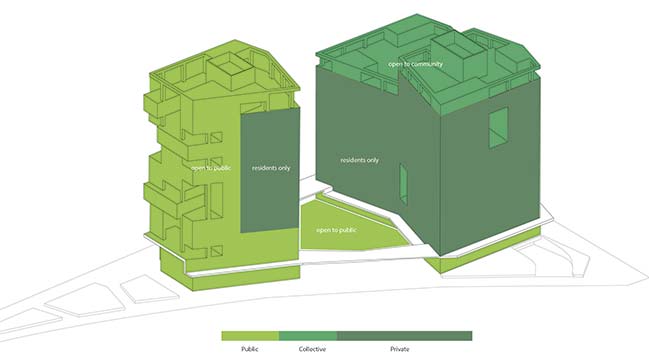
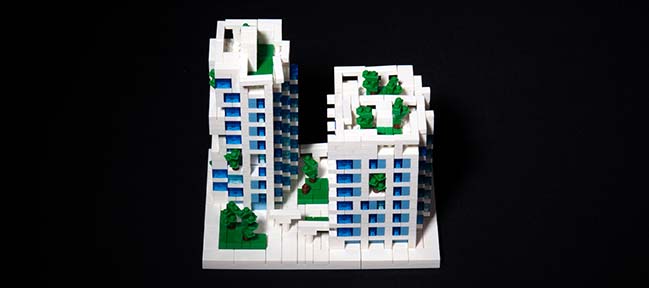
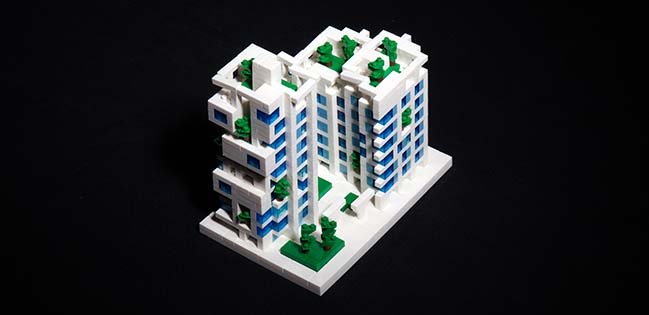
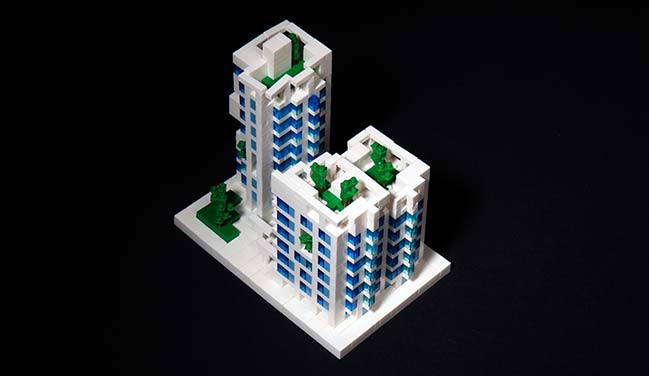
Kaohsiung Social Housing by Mecanoo
05 / 03 / 2018 Mecanoo’s Social Housing philosophy focuses on the development of affordable living spaces defined by flexibility, the right balance of private and communal spaces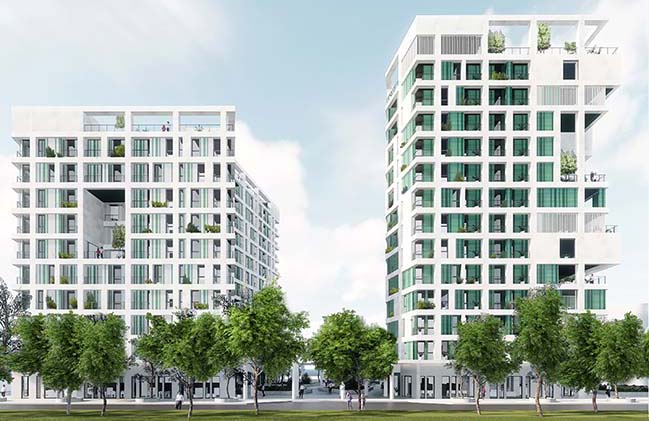
You might also like:
Recommended post: 265 West 45th Street by RB Systems
