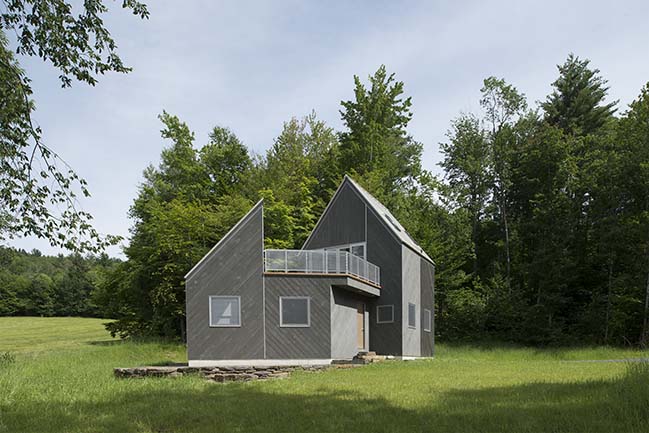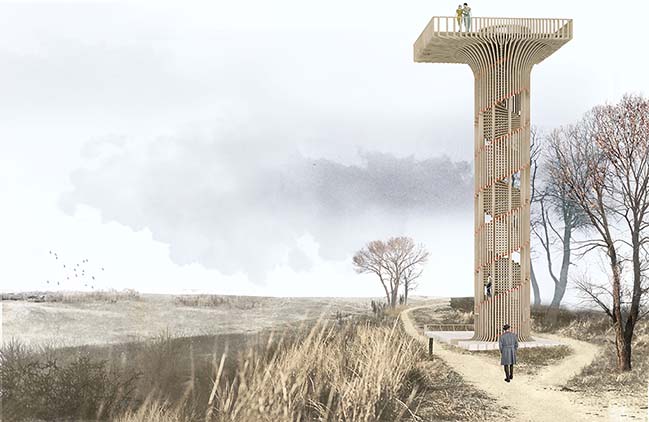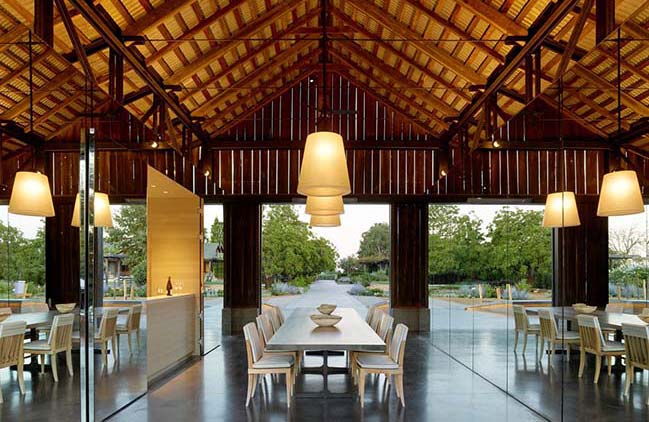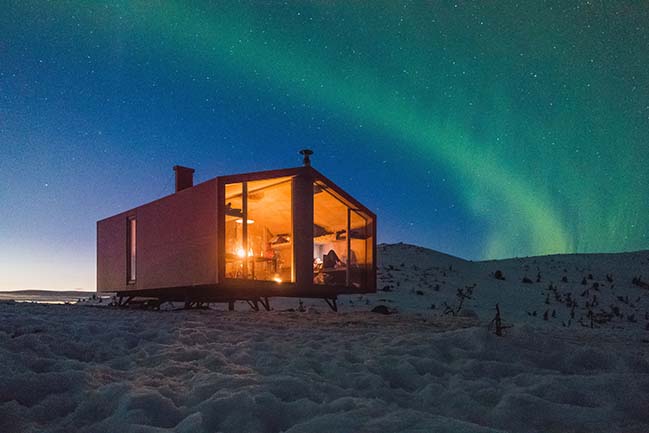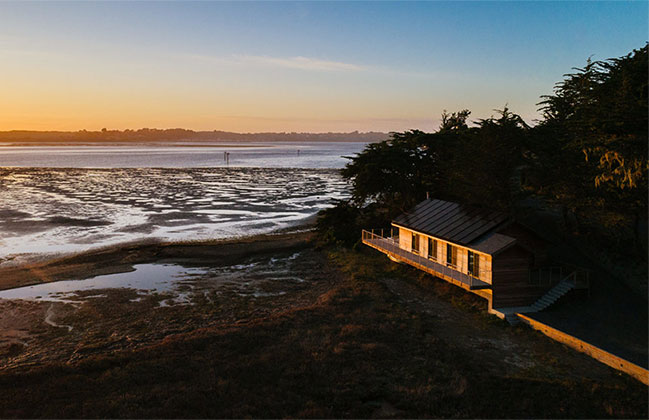06 / 04
2018
Kengo Kuma & Associates won the 1st prize for the international competition to design the Maritime History Museum of Saint-Malo in collaboration with Egis Grand Ouest (engineering), Lucigny Talhouet & Associés (quantity surveyor), Theatre projects (acoustics & scénography) and Volga Urbanisme & Paysage (landscape). Saint-Malo is one of the most emblematic cities in France, located in the north-east of Brittany, on the Channel coast. The aim of the future museum is to highlight its maritime prestigious history through all the eras: past, present and future.
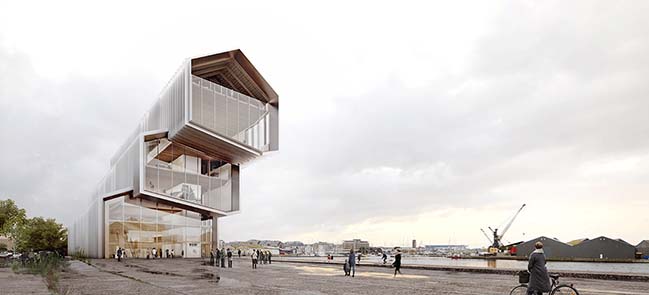
Architect: Kengo Kuma & Associates
Location: Saint-Malo, France
Year: 2018
Surface: 6,000 m2
Partner in charge: Matthieu Wotling
Project team: Elise Fauquembergue, Ivana Jordanovska, Barbara Stallone
Images: L’Autre Image
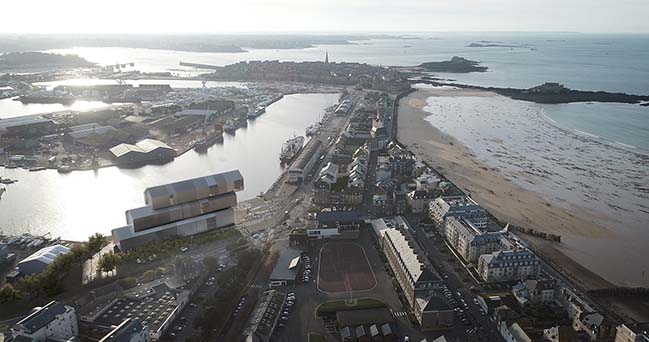
Urban impact – a core role in the dynamism of the city
The project takes place in front of Duguay-Trouin dock and is a unique opportunity to balance with the “Intramuros” historial city fortifications. The new museum stands as a counterpoint, a new place of destination and attraction. It forms a key piece in terms of articulation between the historical city and the new districts. In opposition to the “Intramuros”, anchored on its rocks and surrounded by its ramparts, the museum rises and opens onto its territory.
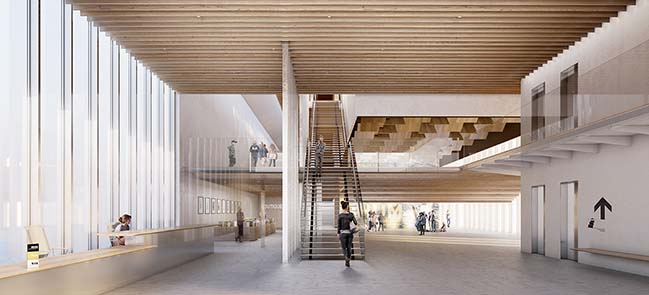
Architecture & Museography – harbour spirit / flexible and evolutive platforms
Its architectural form responds to the harbor typologies and to both naval and industrial architecture facing it. The compact and vertical shape, echoing the existing silos, is a new benchmark which allows to create large urban spaces necessary for the cultural program to breathe and offers a suspended unique museum experience. From the initial request to create a belvedere above the museum, we chose to create a “belvedere museum” offering a panoramic view directly from the exhibition spaces. Our design proposal strives to offer soft, efficient and evolutionary surfaces that can evolve over the time to absorb new collections as well as new museum practices. On the sea side, the wind sweeps and carves the volumes resulting in this volumetric singularity that characterizes the main entrance facade. This city-sea dichotomy, balance-imbalance, is highlighted and thus responds to the different contexts.
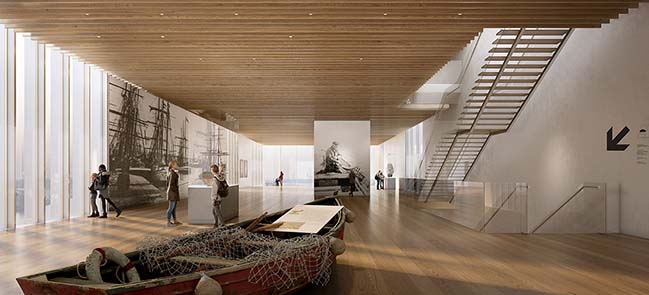
Materiality – inside / outside dichotomy
For the exterior skin we chose an engraved zinc, rough with clear shades that captures the natural light and the special atmosphere of Saint-Malo. Its use in vertical elements randomizes the building giving a visual vibration that changes according to the viewpoint of the observer and the orientation of the sun. Its texture, light gray and slightly shiny, reflects the water and the sky. The project will melt in with the landscape. It will not appear as a massive volume but as a filtered facade.
[ VIEW MORE ARCHITECTURE IN FRANCE ]
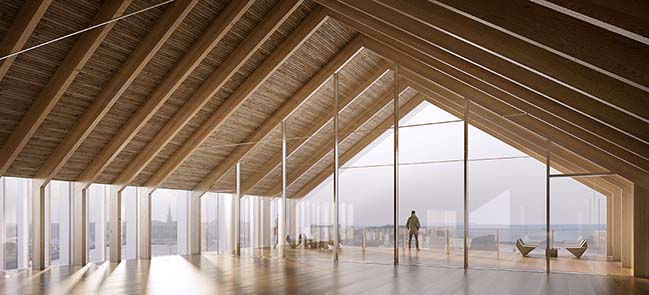
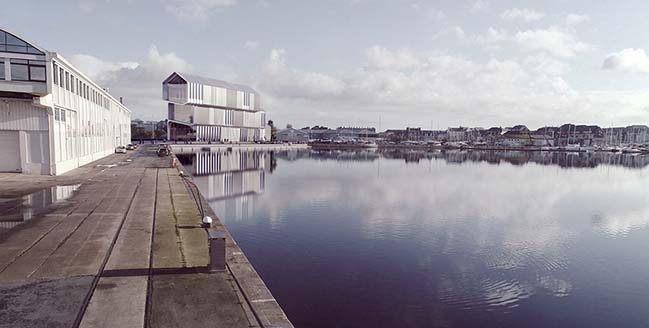
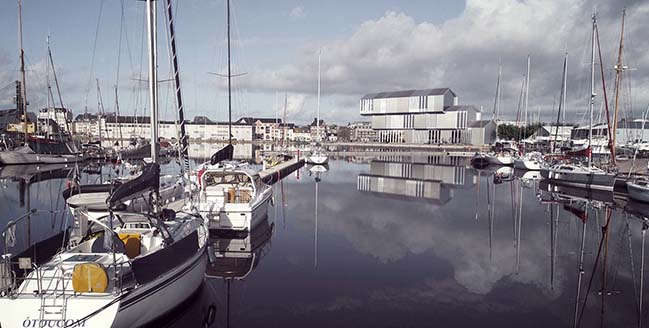
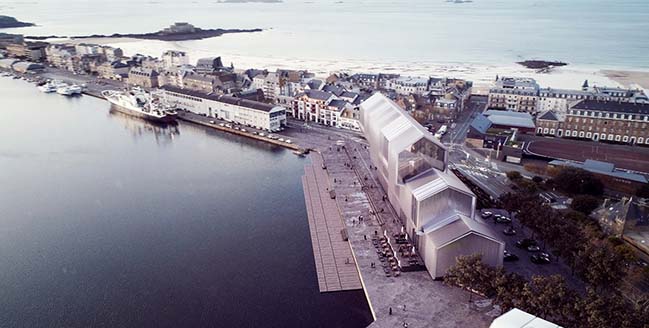
> V&A at Dundee by Kengo Kuma and Associates
> The Odunpazari Modern Art Museum by Kengo Kuma
Maritime History Museum by Kengo Kuma and Associates
06 / 04 / 2018 Kengo Kuma & Associates won the 1st prize for the international competition to design the Maritime History Museum of Saint-Malo...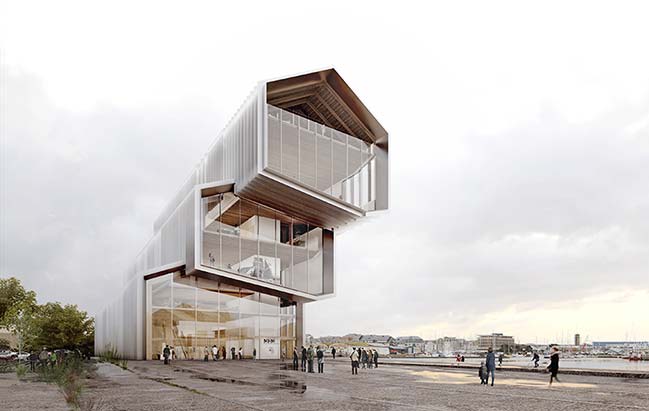
You might also like:
Recommended post: Curly's Cove by Lundberg Design
