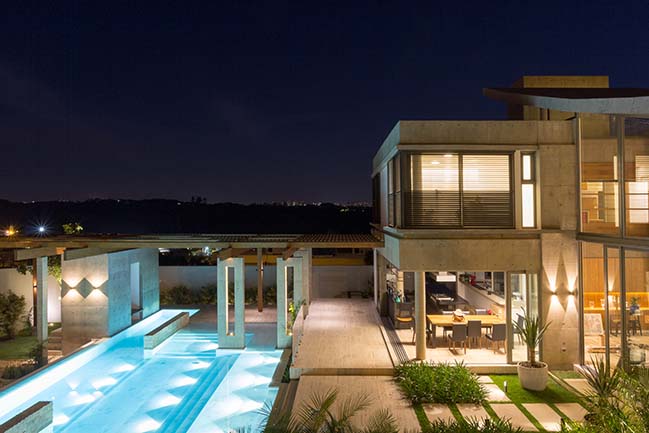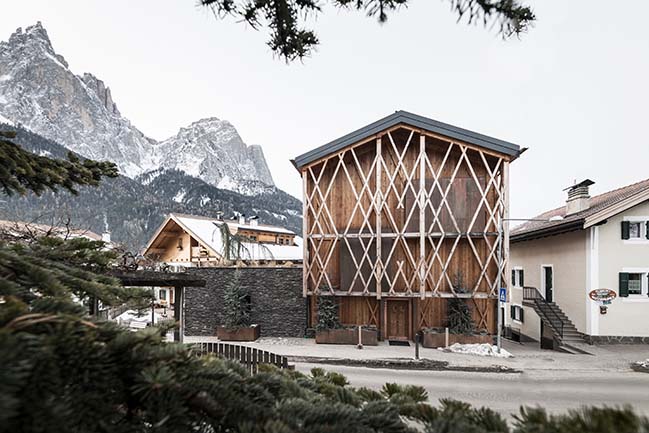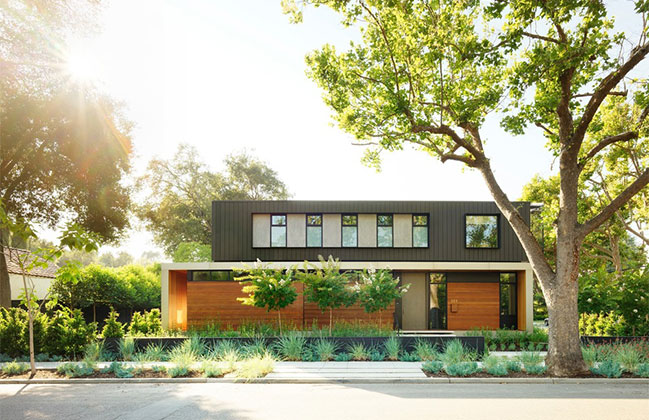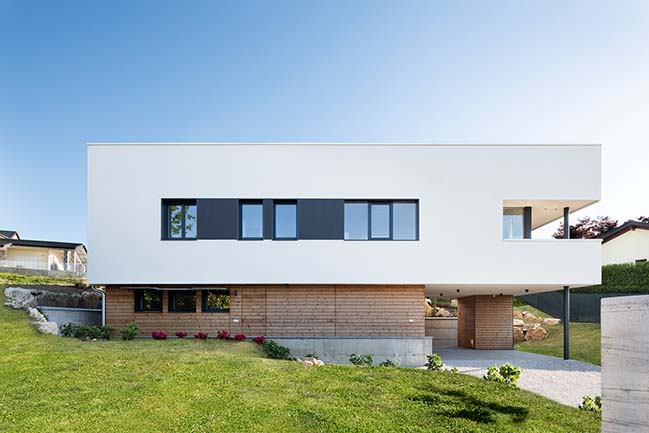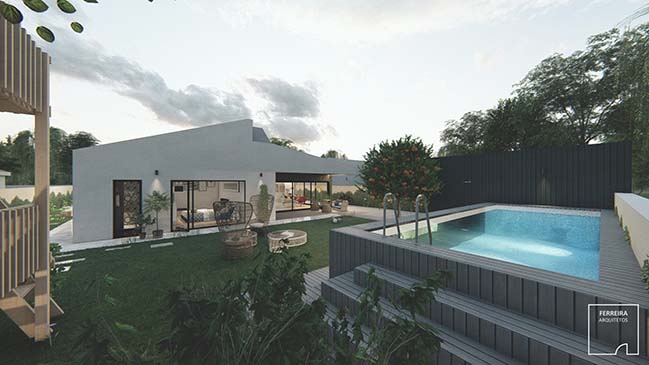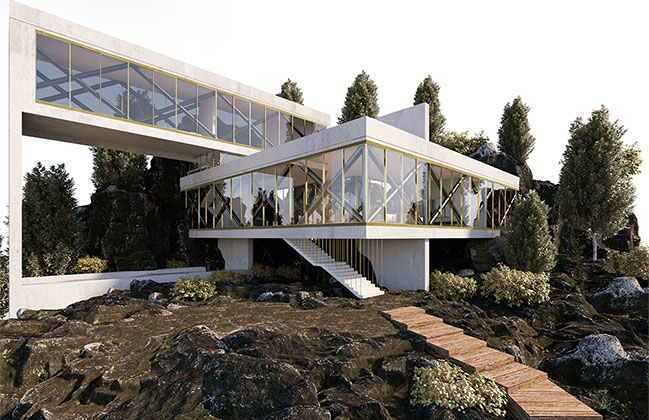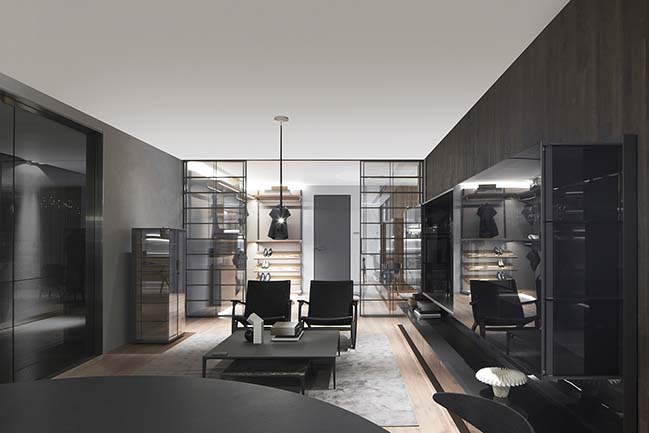07 / 13
2019
Curly's Cove sits on the edge of Bodega Bay, just off of Highway 1, in a protected cove that overlooks water, wetlands, and parkland.
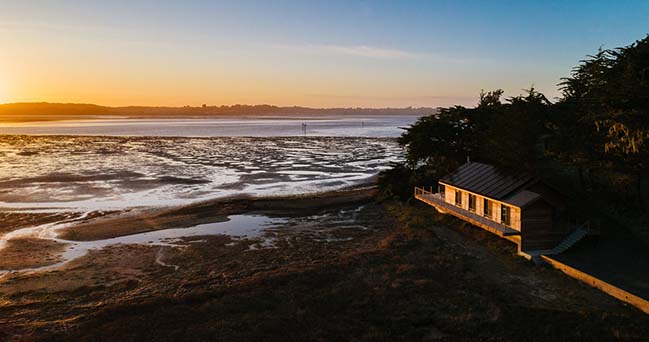
Architect: Lundberg Design
Location: Bodega Bay, USA
Year: 2018
Project size: 984 sq.ft.
Photography: Dale Tan
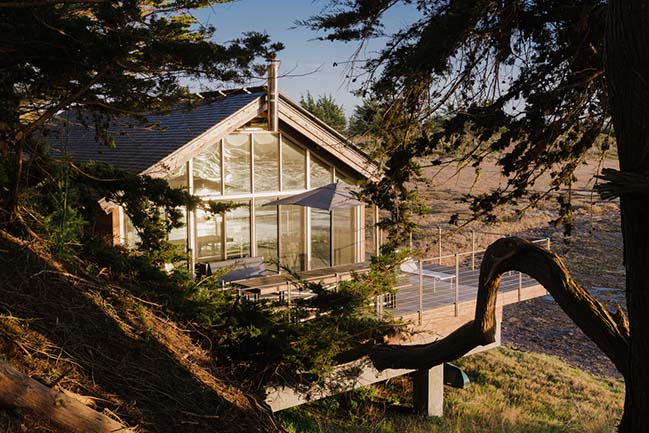
From the architect: The house is under 1,000 square feet but facilitates nearly 2,000 square feet of salt marsh regeneration, through strategies such as floating the building above the ground (and flood line) with a 14-foot cantilever.
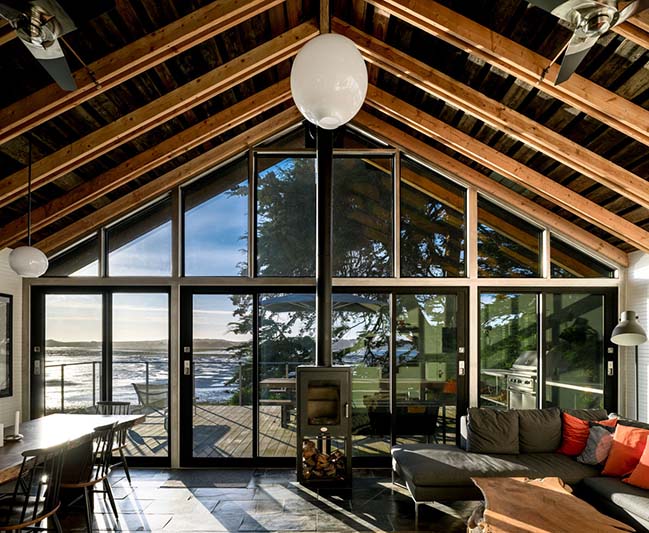
The design intent was to celebrate the surrounding landscape. Constrained to the footprint and massing of the original structure, the opportunity to achieve this was through the fenestration. The bay-facing facade is entirely glass, visually extending to the deck and the bay beyond. Along the southern facade, each room opens to a narrow deck suspended over the salt marsh below.
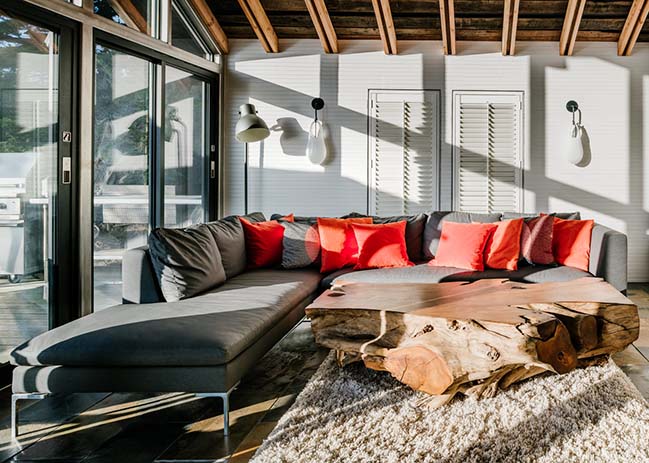
All salvageable materials from the existing building were incorporated, including the wood frame structure, beadboard cladding, and interior doors. Several other materials, like the slate roof and channel glass, were reclaimed from other projects.
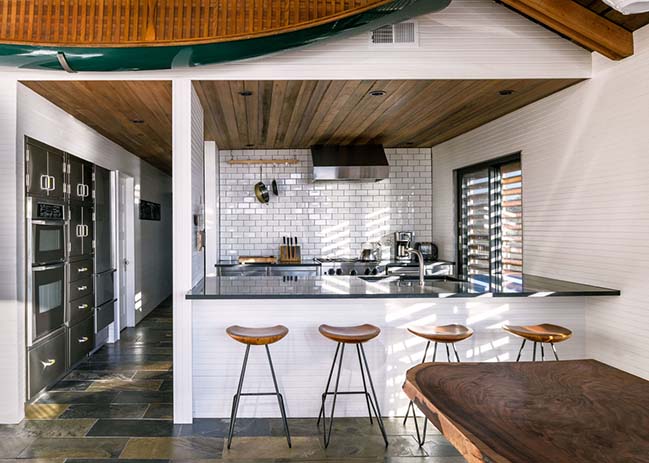
Any new materials were chosen for durability, to age gracefully with little maintenance, and to withstand the unforgiving elements of this dynamic site. Most importantly, Curly's Cove is about celebrating the site and its inherent natural beauty, and creating a connection to the natural world that might otherwise be difficult to find.
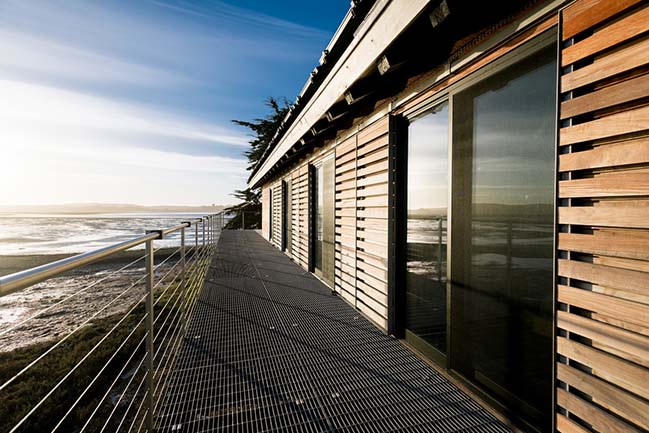
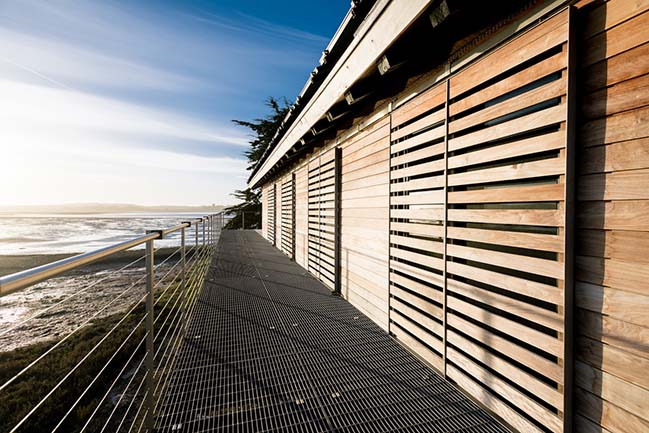
YOU MAY ALSO LIKE: Stack House in Seattle by Lane Williams Architects
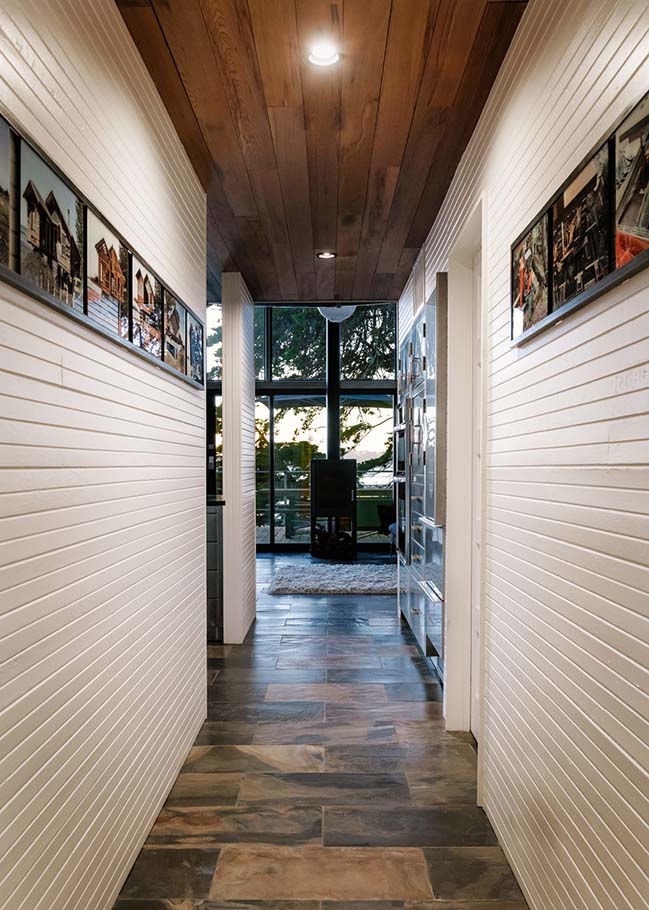
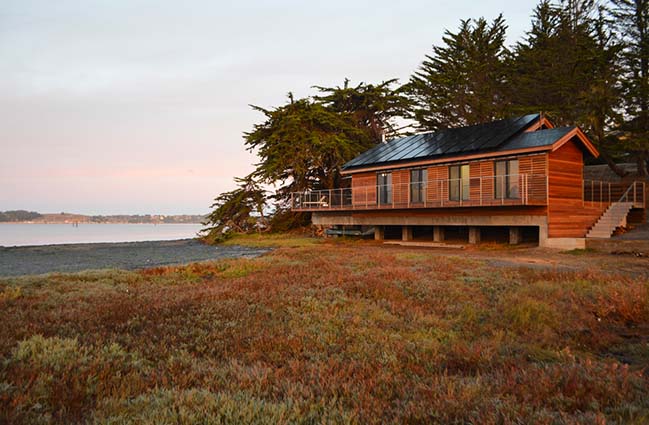
YOU MAY ALSO LIKE: Art Collector's Retreat in Bellevue by Rerucha Studio
Curly's Cove by Lundberg Design
07 / 13 / 2019 Curly's Cove sits on the edge of Bodega Bay, just off of Highway 1, in a protected cove that overlooks water, wetlands, and parkland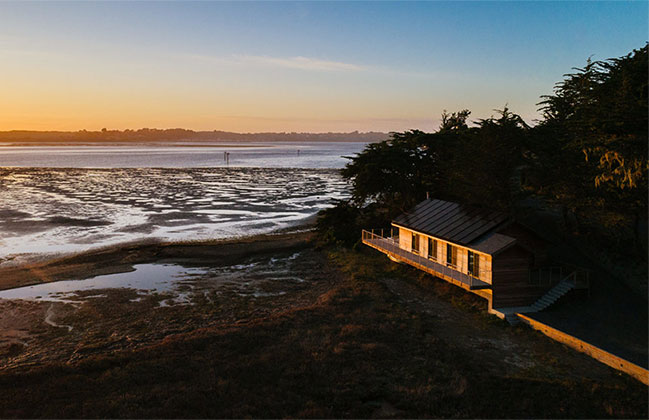
You might also like:
Recommended post: Rimadesio Showroom in Hangzhou by GFD
