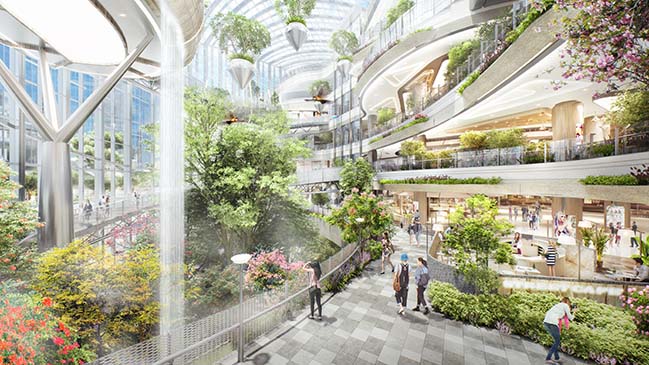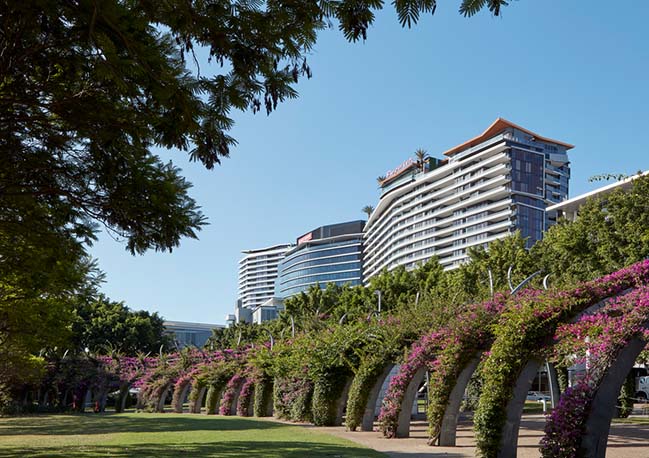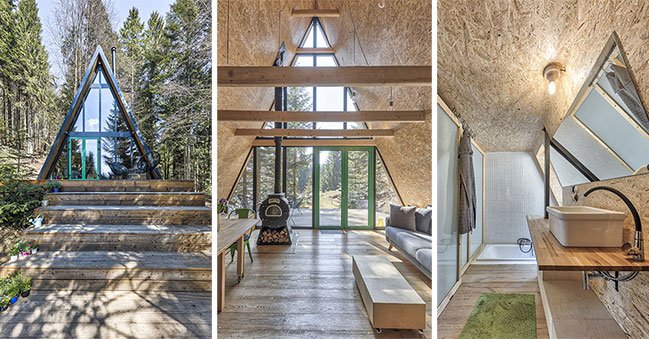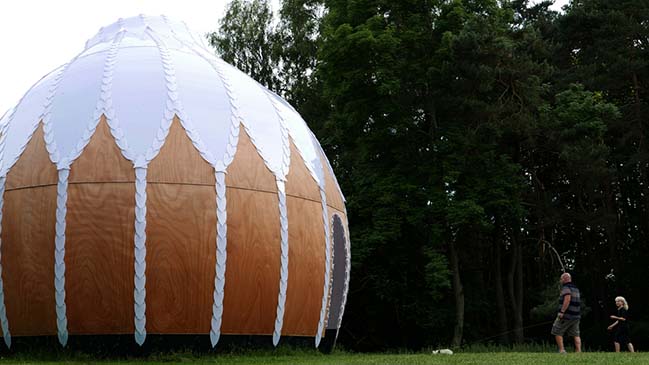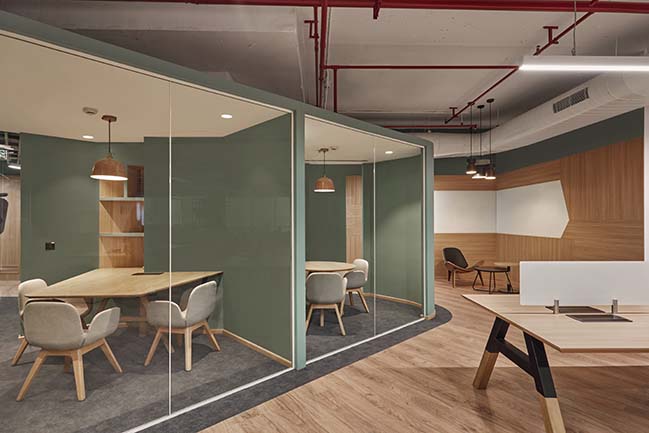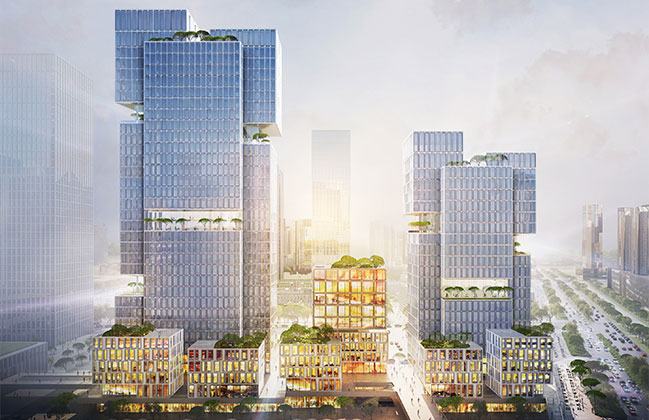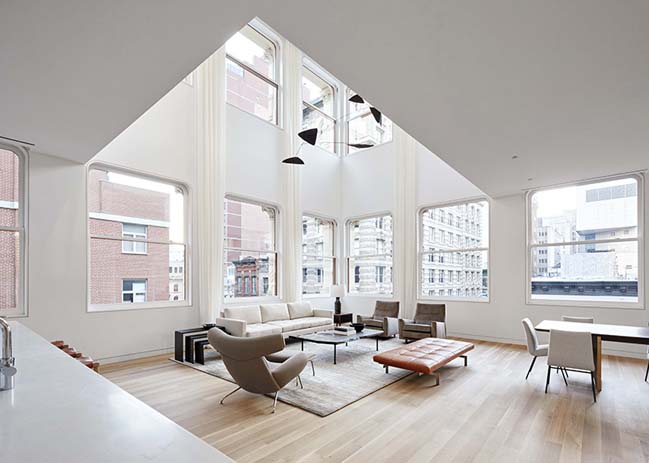08 / 06
2019
Ultraconfidentiel designed the new office of Max Group at Max Towers, Noida in an area of 15,000 Sft.
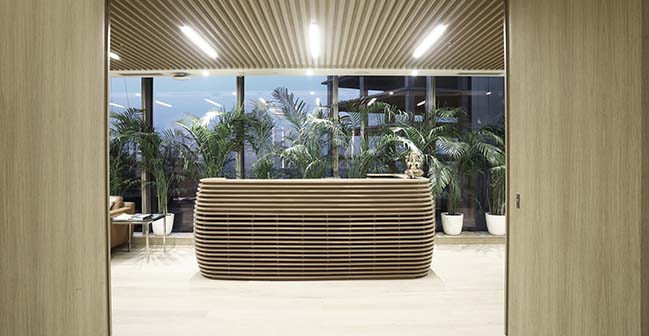
Design Firm: Ultraconfidentiel Design Pvt. Ltd.
Client: MAX GROUP
Location: Noida, UP, India
Year: 2019
Area: 15,000 sq.ft.
Photography: Kapill Kamra
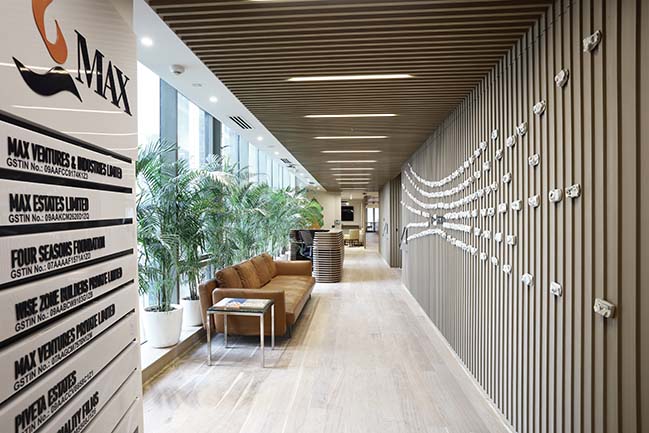
Project's description: The project located inside the LEED Platinum rated Max Towers, idealizes the Brand's value and taste for simple yet practical design, insured for posterity.
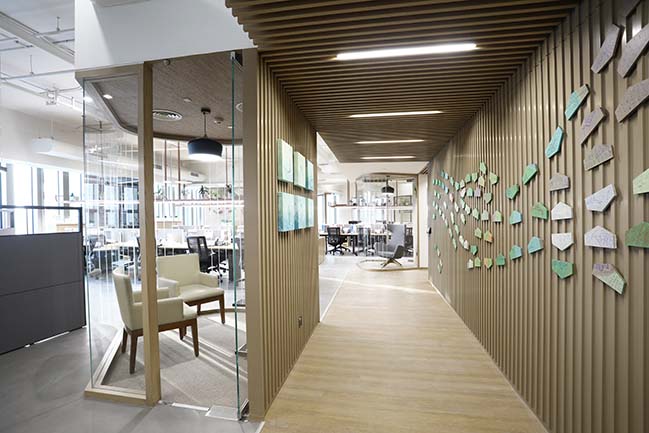
"Design ethos, the kind of culture we wanted to create as well as continue in our new work space" ‐ The Client briefed the team to propose, a simple yet practical solution which reflects the company's ideology. Ultraconfidentiel, very thoughtfully, studied the site and came up with a meaningful design concept that maximizes the usage and circulation of the space, which consecutively enables an experience‐driven work environment.
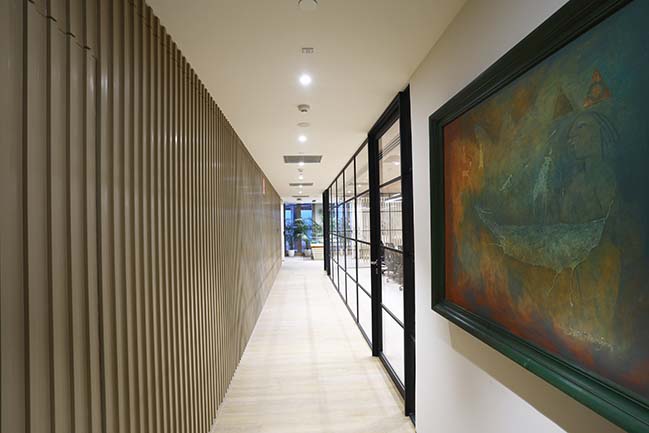
"Space is the body language of an organization" ‐ By using linear design elements, the team created a sense of perspective throughout the space which produces a better connection between different departments. The planning ties the work zone to the meeting rooms using long corridors that also provide a canvas for the client's art collection, acting like a private art gallery.
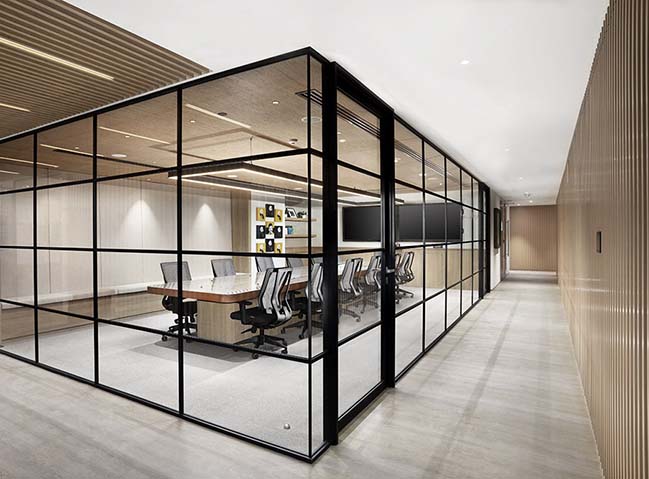
"An organic approach towards a utilitarian design" ‐ The Material and color palette uses wood and greens to bring warmth and an organic touch to the linear space. The chosen lighting plays an important role to create drama along the narrow corridors accentuating the artworks.
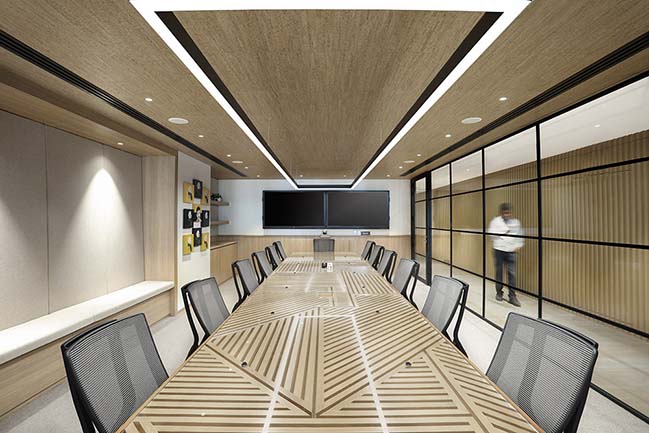
[ VIEW MORE ULTRACONFIDENTIEL DESIGN'S PROJECTS ]
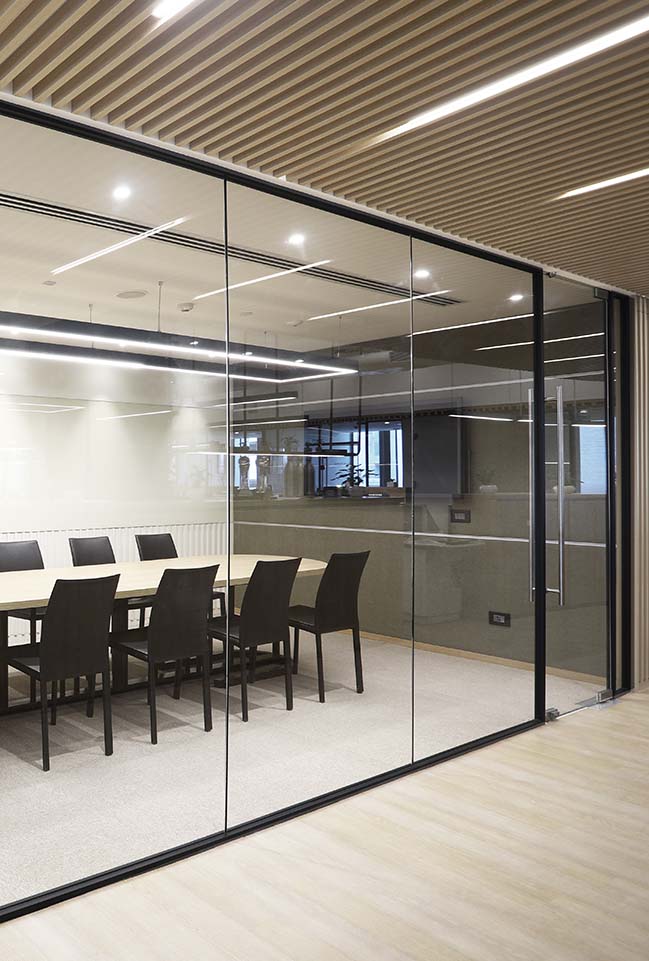
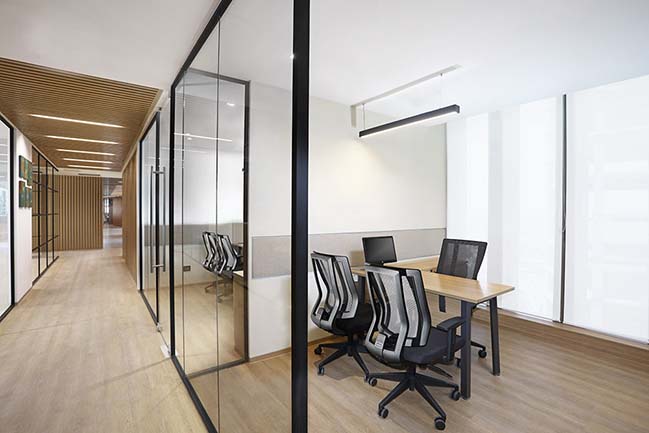

Max Group - Head Office by Ultraconfidentiel Design
08 / 06 / 2019 Ultraconfidentiel designed the new office of Max Group at Max Towers, Noida in an area of 15,000 Sft...
You might also like:
Recommended post: Cast Iron House by Shigeru Ban Architects
