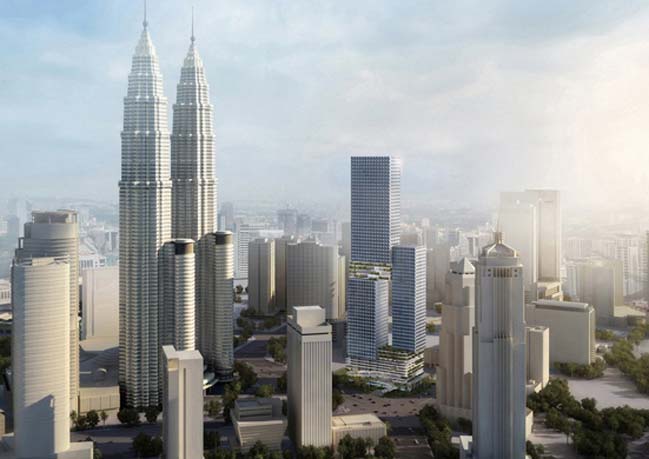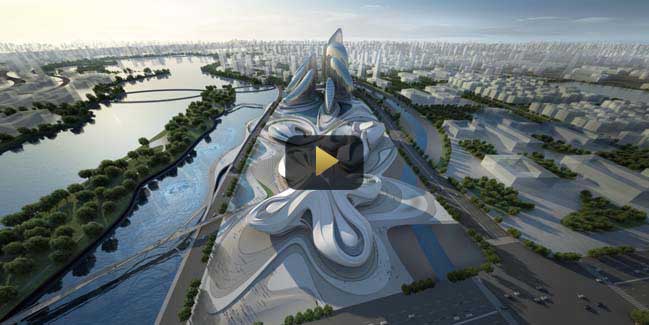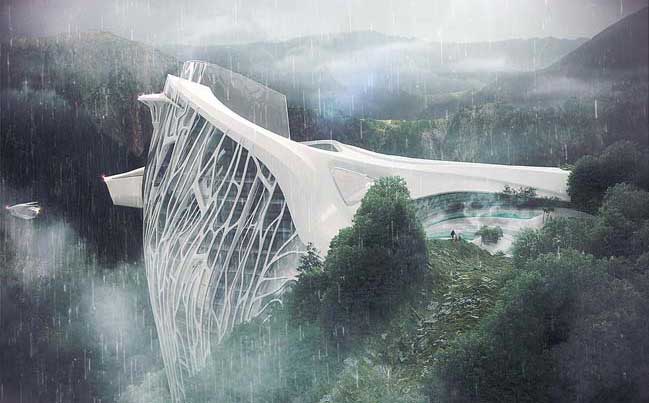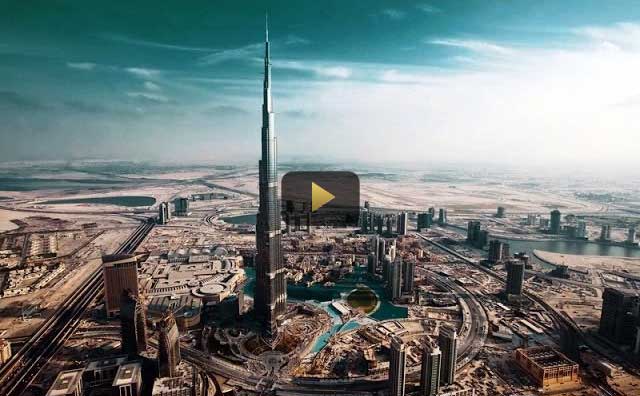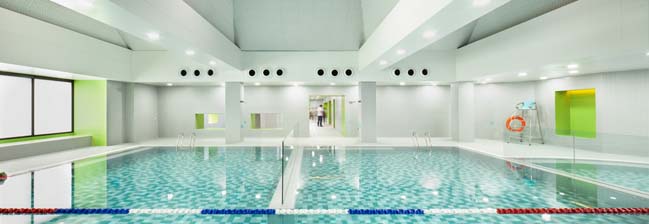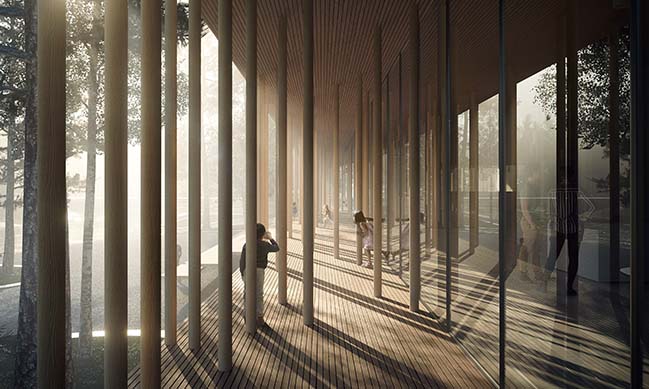07 / 03
2015
Designed by Nieto Sobejano Arquitectos. The new wing of the Mumbai City Museum demands not only a functional and volumetric adaptation to the spatial and programmatic needs but, above all, a conscious architectural answer to the existing historical building and to the site adjacent to the Zoo and Botanical Garden.
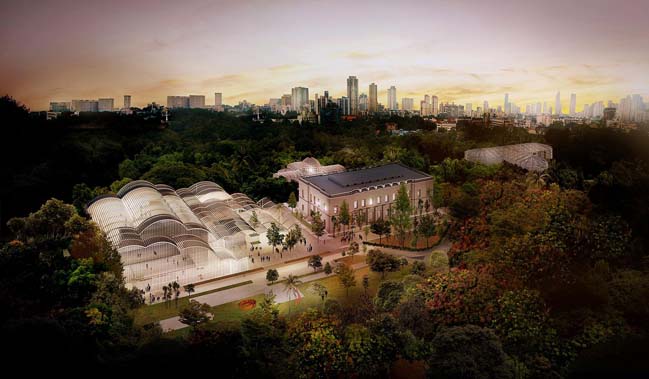
From the architects: The presence of the green spaces of Jijamata Udyaan became an opportunity to explore the links shared by architecture and landscape. Our proposal can be described in essence, as a large garden structure in the park, an undulating roof scape evoking images concealed in our memory of ‘Umbraculum’, greenhouses and zoo constructions. This light and porous shelter generates not only the new building’s formal and volumetric expression, but it also combines space, light, and structure, providing shadow to the spaces below. The variable undulated profile of its section attends to the different uses of the building, the will to introduce natural light, and the search for transparency and visual connections to the garden. A series of parallel vault-like structures follows the east-west direction. Each vault is similar to its adjacent one, but with varying height and radius, adapting either to the inner program or rising above to highlight the voids that traverse the interior space as well as incorporating the existing courtyard buildings. The cuts in the curves of the roofs generate terraces or patios that allow the trees to grow through.
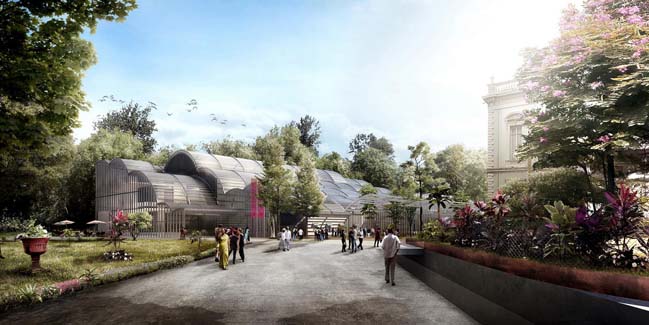
The main new public entrance is located in the western side of the plot, parallel to the existing building, where a large vertical foyer space organizes the access to the public spaces of the museum: auditorium, cafe, restaurant, shop, library, educational facilities, and the exhibition halls. The galleries to accommodate the permanent contemporary collections are located in the two lower levels, whereas the temporary exhibition halls occupy the upper ones. Large free floor plans allow for flexible future museographic organizations. The storage rooms, workshops, laboratories and administration in the east side of the building have a direct, easy connection to the galleries and the delivery areas. The residential units have a separate entrance and privacy, under the same common roof.
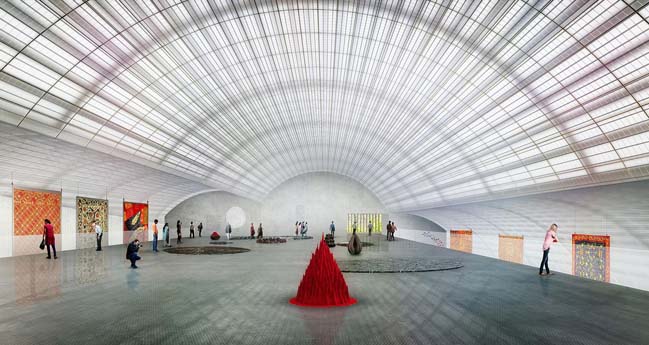
The steel structure of the vaults unifies the new wing towards the exterior providing shelter and shadow to the inner constructions. In a dialogue with the historical Victorian museum and with the Botanical Garden, the visitors and citizens of Mumbai will encounter an unexpected building evoking the images of greenhouses and garden pavilions, metaphors of the qualities of lightness and transparency that we imagine for the new Mumbai Modern museum wing
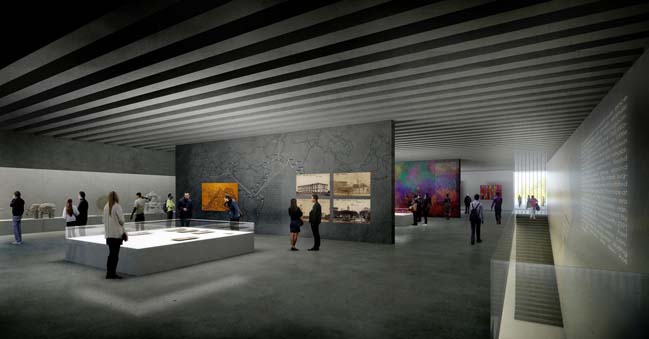
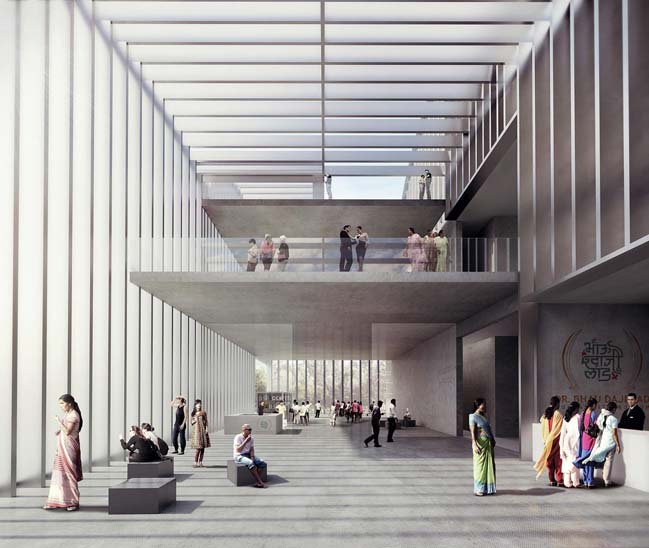
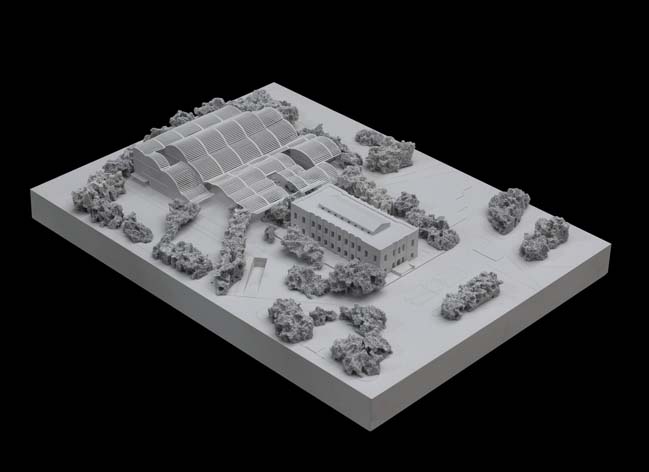
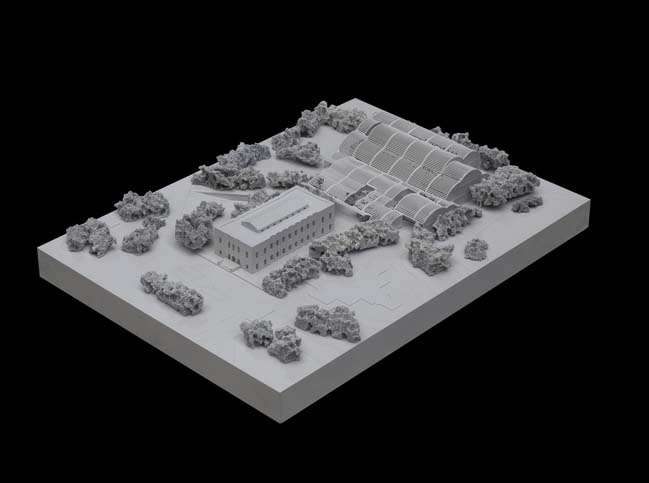

> The Louvre Abu Dhabi Museum By Ateliers Jean Nouvel
> Yusuhara Wooden Bridge Museum
> Zayed National Museum By Foster + Partners
keyword: architecture
Mumbai City Museum by Nieto Sobejano Arquitectos
07 / 03 / 2015 Designed by Nieto Sobejano Arquitectos. The new wing of the Mumbai City Museum demands not only a functional and volumetric adaptation to the spatial and programmatic...
You might also like:
Recommended post: Forest Finn Museum in Norway by Lipinski Lasovsky Johansson

