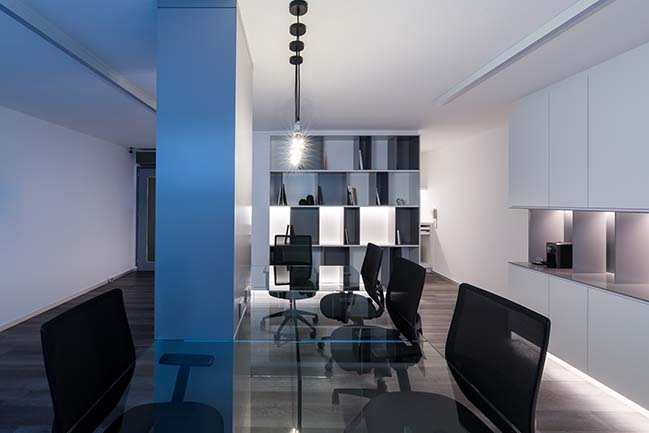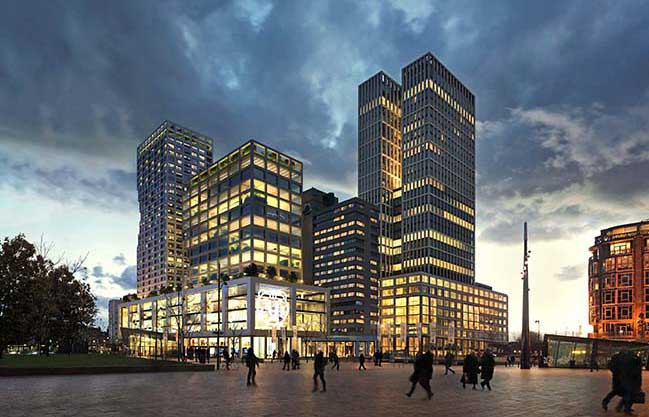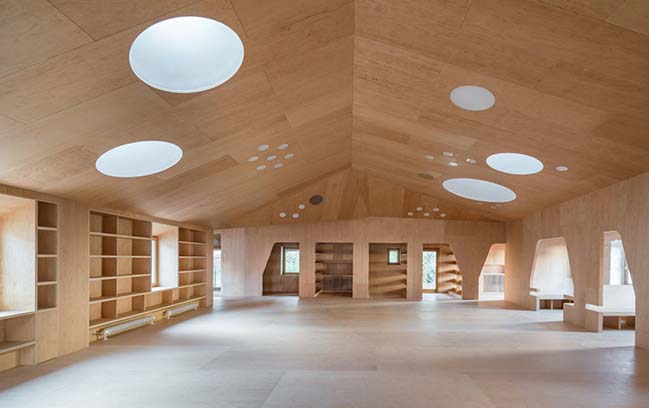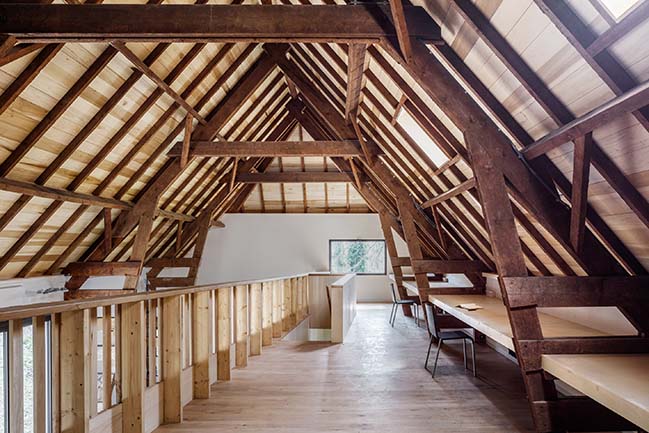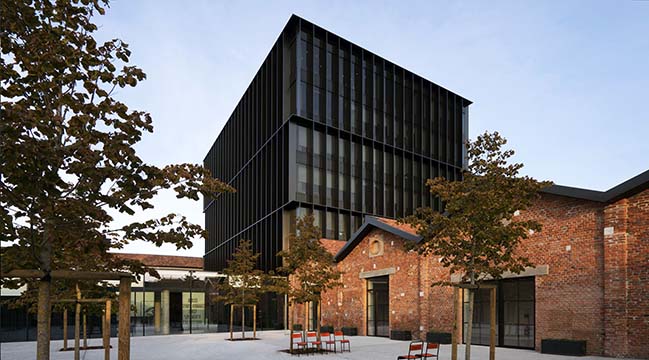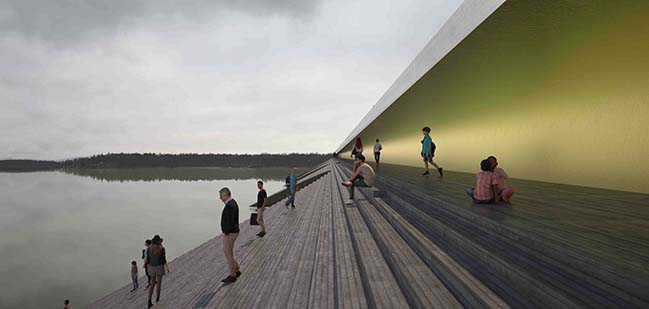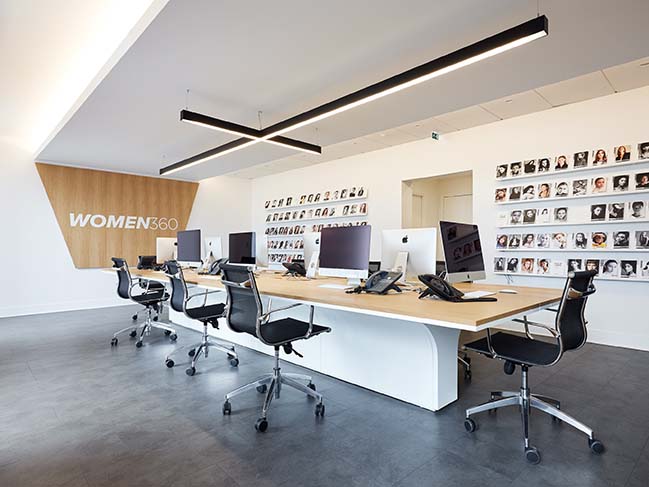02 / 23
2018
Schools designed by Stefano Boeri Architetti will rise in Tirana: three innovative architecture dedicated to pre-university education, that conceive the cultural path as an open social venture. The three structures will host five schools which are open every day of the year, 24 hours a day, and welcome students of any age.
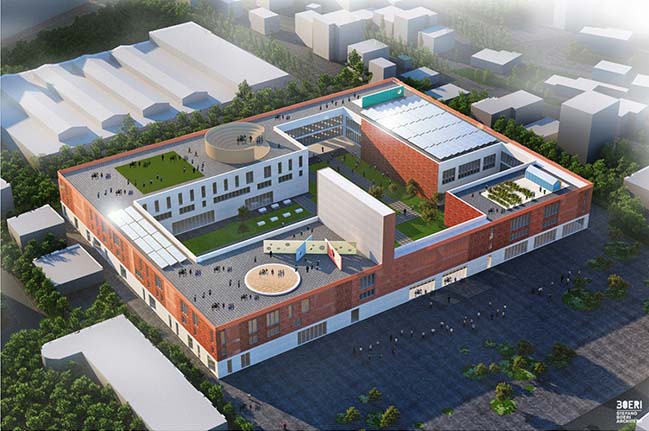
Architect: Stefano Boeri Architetti
Client: PPP Agikons Construction
Location: Tirana, Albania
Year: 2018
Total surface: 29,609 sqm
Partner: Stefano Boeri
Project Director: Francesca Cesa Bianchi
Project Leader: Carlotta Capobianco, Jacopo Colatarci, Julia Gocalek
Team: Jona Arkaxhiu, Orjana Balla, Daniele Barillari, Moataz Faisal Farid, Yulia Filatova, Paolo Russo, Mario Shilong Tan, Elisa Versari
From the architect: The three schools will be constructed, as envisaged by the Tirana Master Plan, in the north-west quarter of the Albanian capital, in the areas of Don Bosco, Kodër-Kamëz and Shqiponja Square.
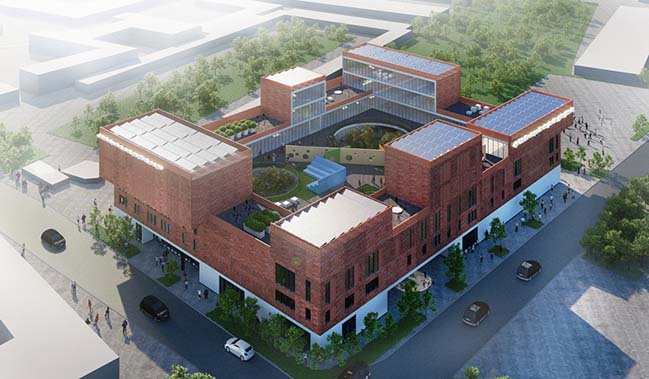
The project is inspired by an innovative vision of the social and cultural function of the education system. Stefano Boeri explains: “The school must be open to a new rhythm of life. It must be an active place in all the hours of the day, every day of the year, for everyone, at all ages: grandparents, young people, local associations, creative enterprises, institutions. The open school is the heart of our society, that beats together with the life, that flows in and around it. The new school hosts meetings, discussions, dialogs for associations without head offices. It opens the doors to those seeking a space to start a social and cultural venture. It welcomes book clubs and organizes courses to explore the most intriguing, bizarre and extreme depths of knowledge”.
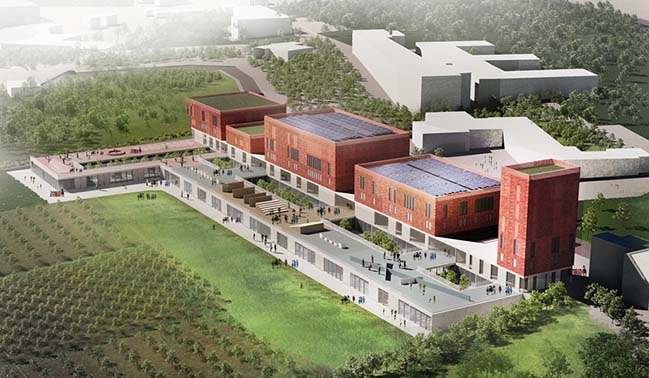
Vision and opening expressed in the “manifesto” of the project that the Project Director of Stefano Boeri Architetti Francesca Cesa Bianchi, summarizes: “The three new schools of Tirana will have façades in red brick and white bases in cement (a combination of materials that harkens back to the tradition of Italian architecture in Tirana) and will function as a local epicenter, as a new reference point of the public life of the area. Our schools will be the true urban squares of the neighborhoods, used by students during school hours, and by the community on weekends and holidays”.
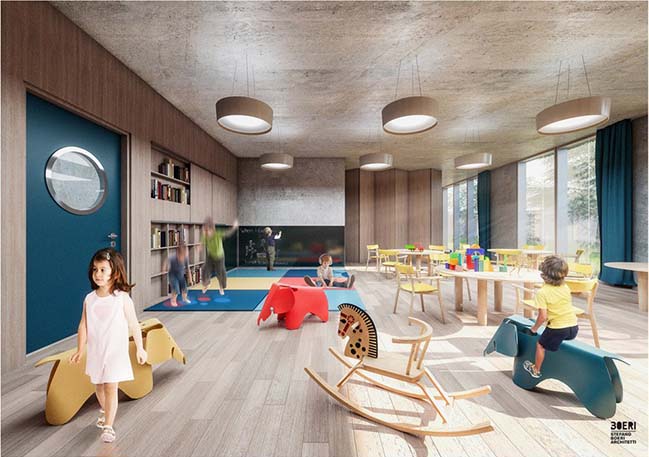
The project of the Schools for Tirana extends over a total surface of 29,609 m2. It is composed of the Don Bosco School Complex, with nursery, pre-school education, middle school and high school (9,812 m2), the Kodër-Kamëz School Complex, with nursery, pre-school education, middle school and high school (11,898 m2), and the Shqiponja School Complex, with nursery, pre-school education and middle school (7,898 m2).
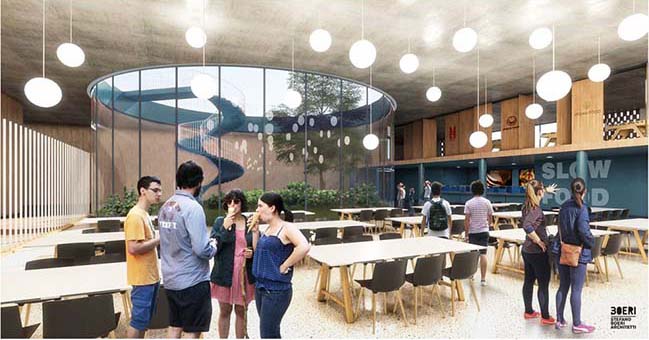
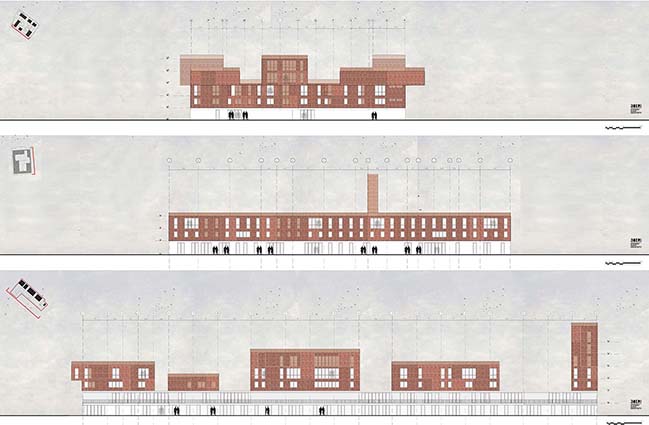
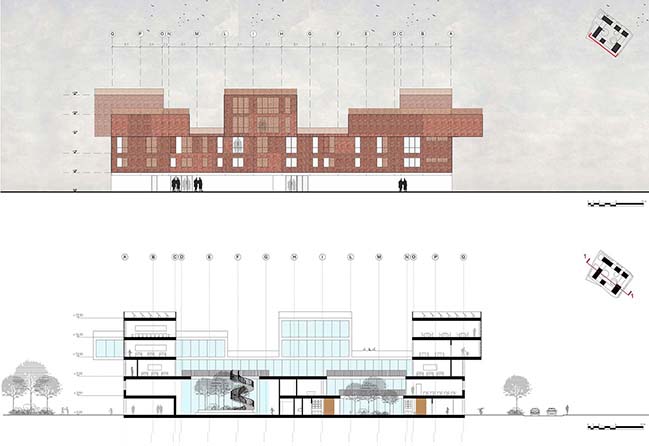
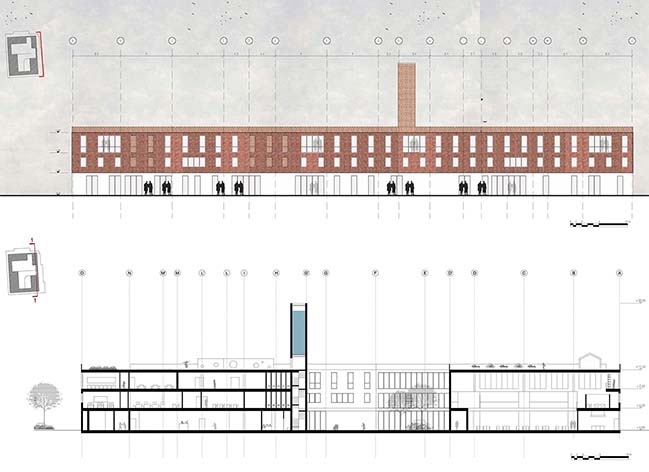
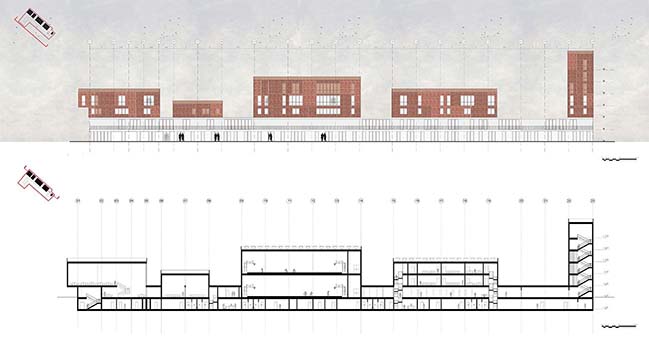
> Rehabilitation of Louis Figuier - Victor Hugo School Group by NAS Architecture
> Ashburnham Community School Playground by Foster+Partners
Open Schools for Tirana by Stefano Boeri Architetti
02 / 23 / 2018 Schools designed by Stefano Boeri Architetti will rise in Tirana: three innovative architecture dedicated to pre-university education
You might also like:
Recommended post: Women Management Paris by JCPCDR Architecture
