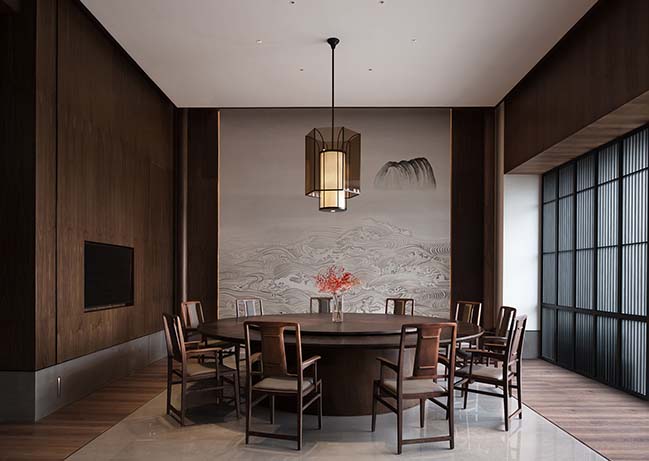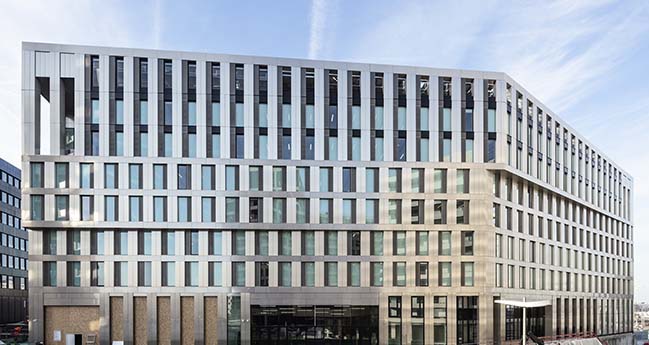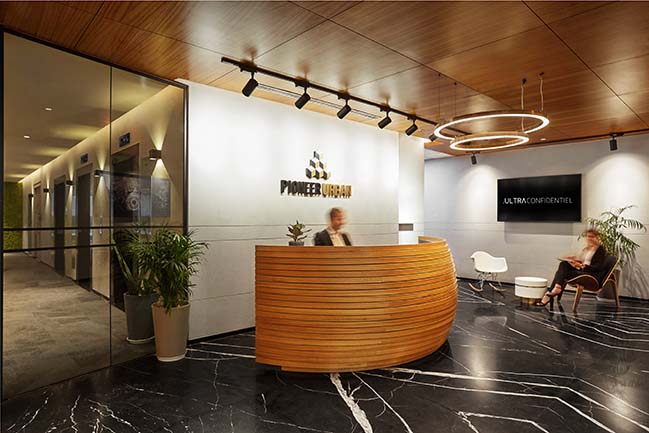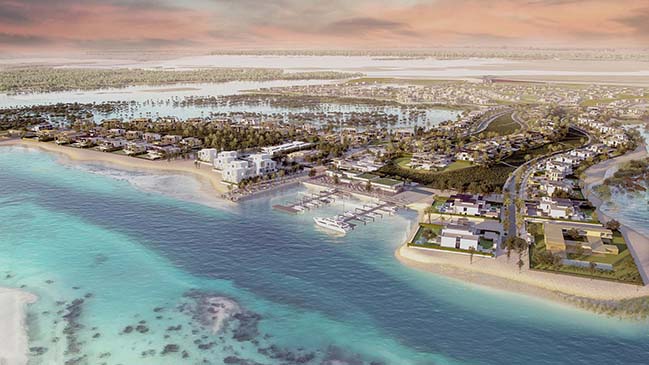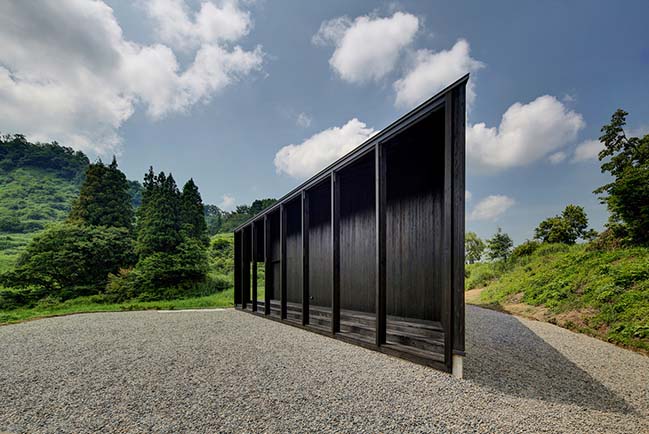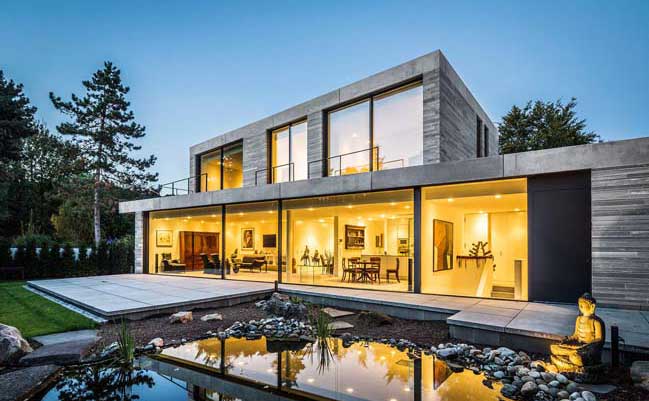04 / 20
2019
The ‘Pi des Català’ Tower is one of the four defensive towers on the coast of Formentera island. They were built between 1762 and 1763 and were used for defensive purposes and mainly for surveillance up to 1867.
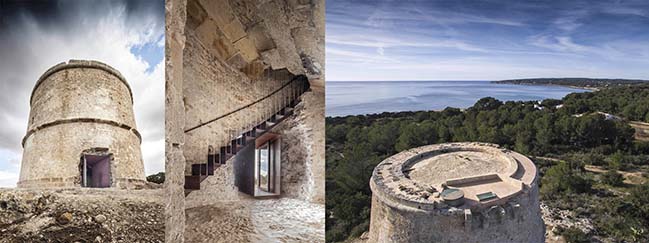
Architect: Marià Castelló Architecture
Location: Platja de Migjorn, Formentera, Spain
Year: 2016
Surface: 232.92 m2
Collaborators: Marga Ferrer, Natàlia Castellà y Jaume Escandell
Builder: Refoart S.L.
Building Engineer: Xico Ribas
Structure: Ferran Juan
Archaeological Monitoring: María José Escandell
Photography: Marià Castelló
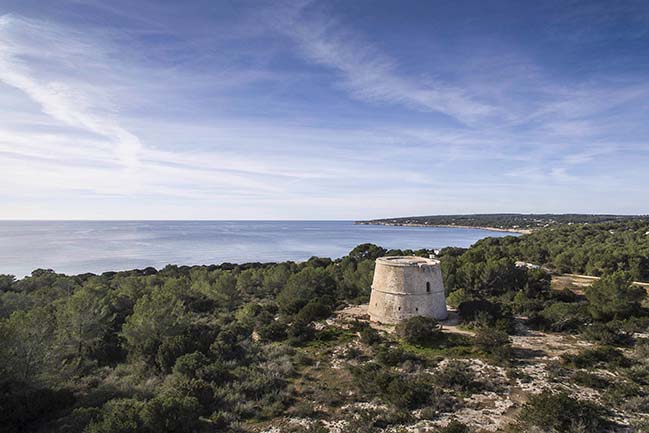
From the architect: It is a building with a circular sole of 12,56 meters of outside diameter in the base. It has frustoconical geometry and is organized in three levels. The ground floor includes a powder keg (1) and a larger room (2) with the original staircase made of stone (3) which communicated with the main room (4) and disappeared when a hole (5) was made and used as a door during the 20th century.
The first floor has the original access door (6), raised from the ground level for defense reasons and protected by a 'matacán' (7) and a vertical duct (8). Originally, these two elements were guarded by a small construction (9) which only left its traces on the pavement level. The platform is accessed by a spiral staircase (10).
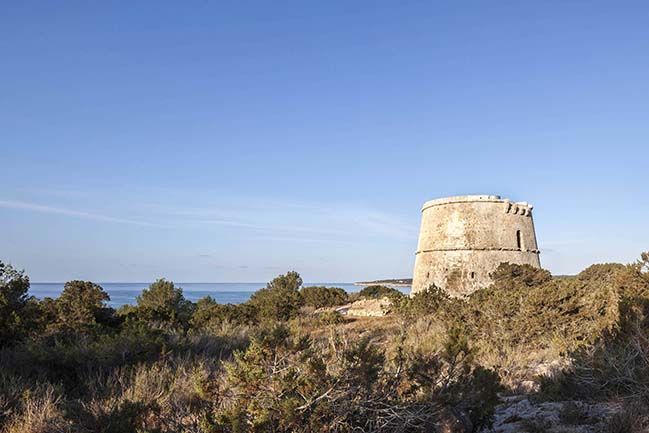
In order to ensure the overall integrity of the monument, as well as its character and identity, the intervention completed in 2016 has been very selective and punctual, involving only the parts that jeopardised the life of the building most of all. With this aim in view, the preference was given to the limited palette of original materials and chronological and constructive genuinity of implemtation. Taking advantage of the existing hole in the east zone of the ground floor, a door was installed there(5), that allows this tower to be the only one on the whole island that can be entered by visitors.
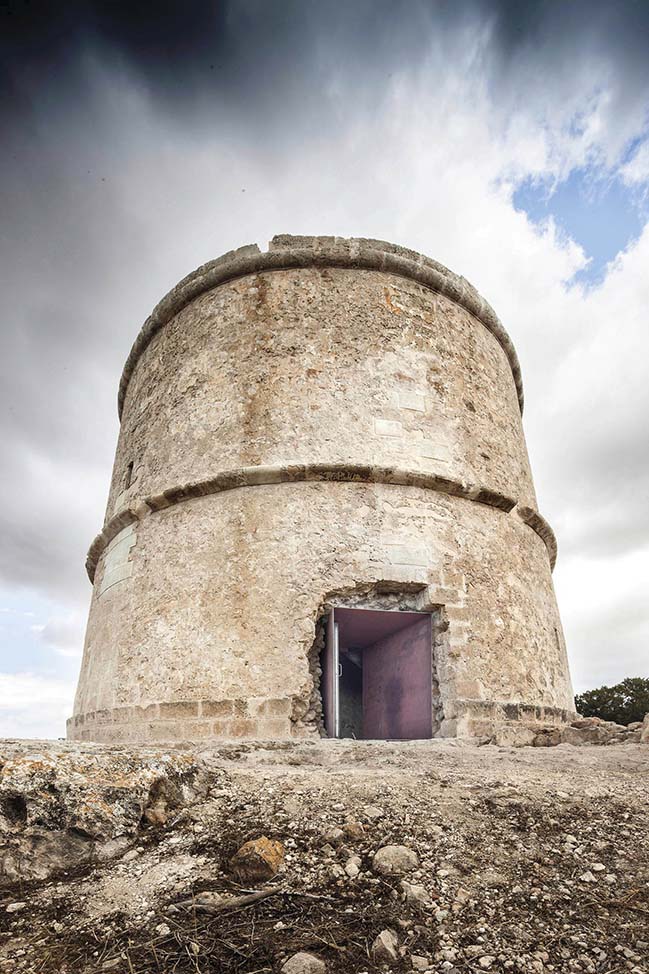
Although most of the materials used in the restoration are very similar to the originals, their implementation has clearly demonstrated the chronological differences between the original substrate and the intervention process. In this way, the local sandstone ashlar (mares) does not hide its precise geometry unchanged nor are located in the original plane, still free from the erosion with which time has shaped the pieces that have been maintained until today.
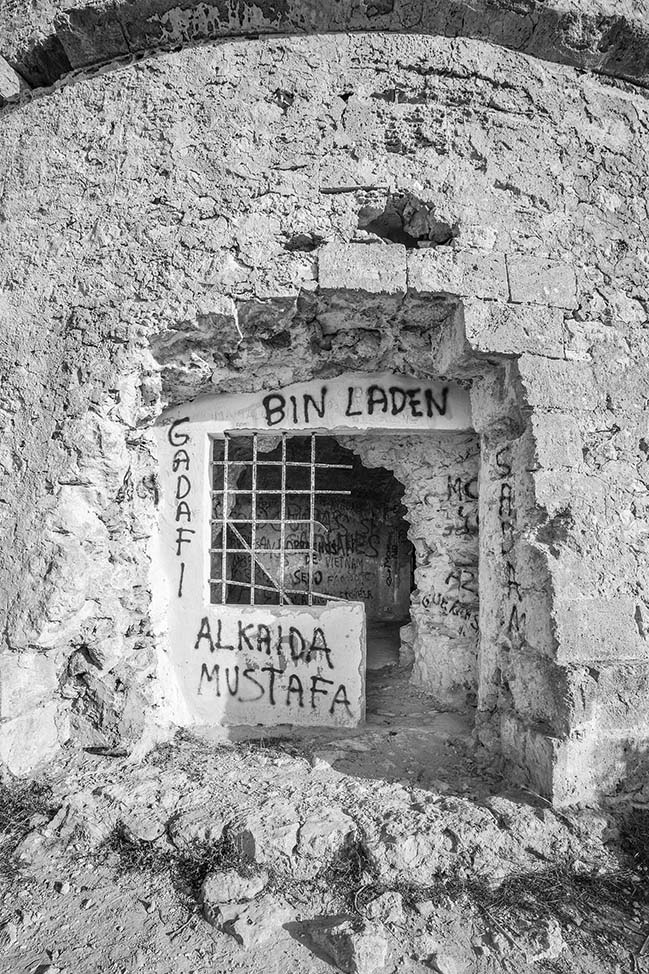
For carpentry and other protection elements that did not exist at the time of the original construction, other materials such as Corten steel have been used and have been placed using dry construction to emphasize even more its contemporary and probably ephemeral character.
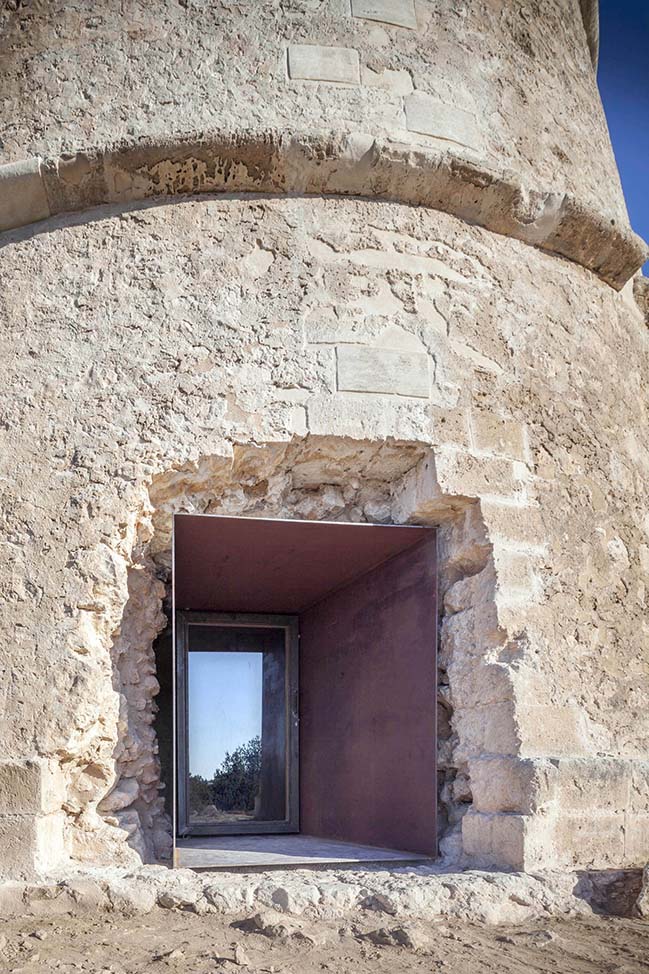
On the platform of the deck were removed shrubs and other vegetation that compromised the watertightness. Also at this higher level, it was wanted to manifest the footprint of the old “garita” that protected the access to deck and from which the “matacan” could be used.
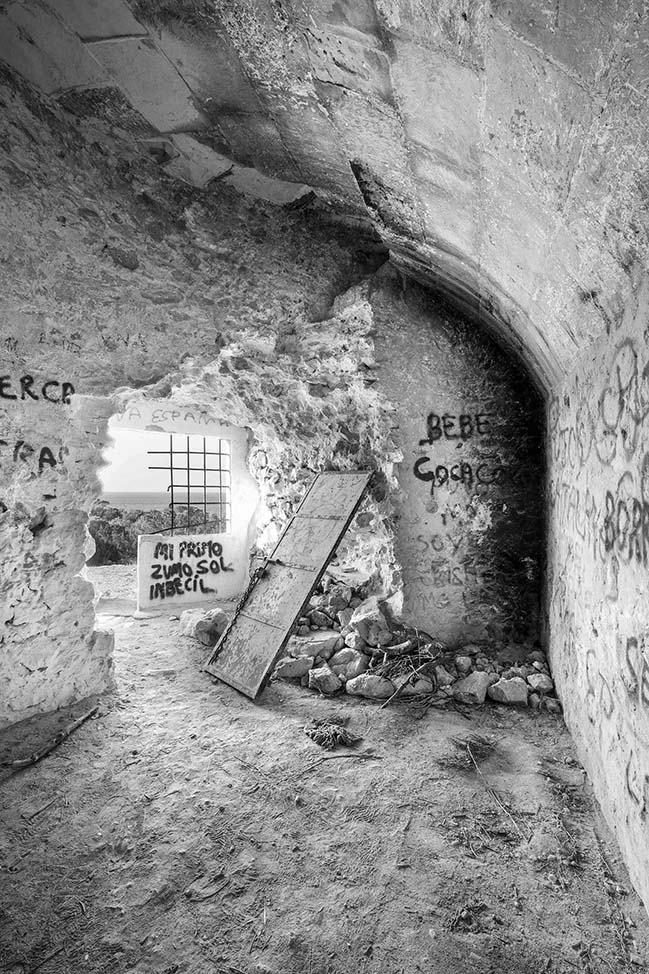
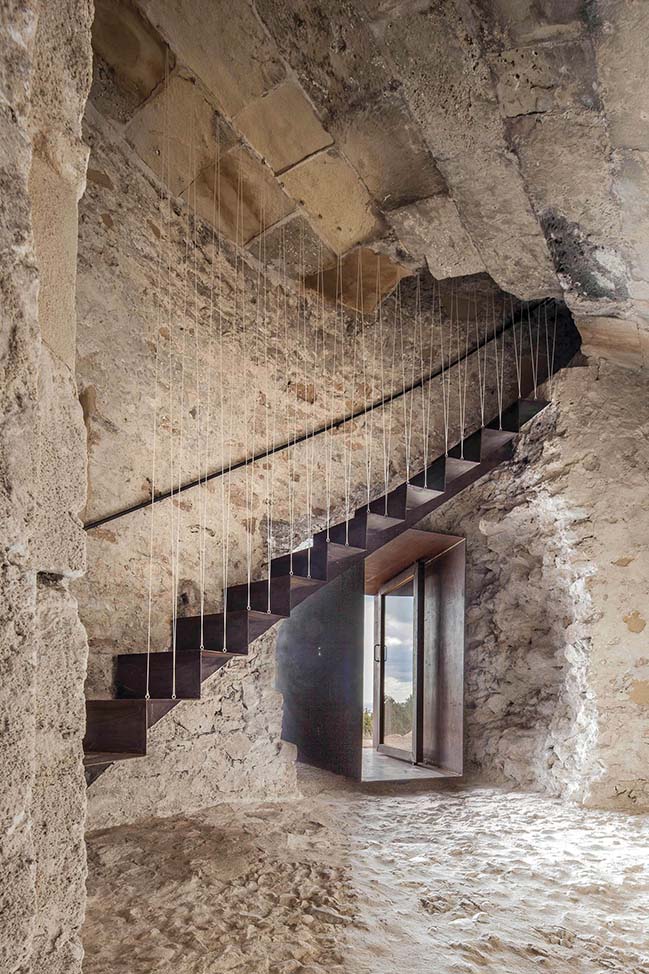
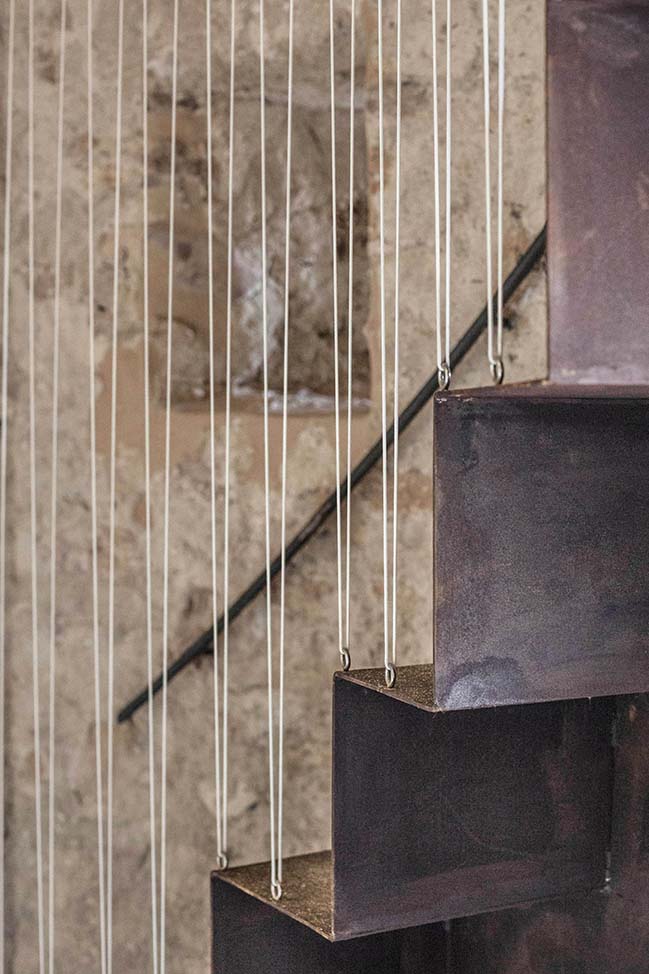
YOU MAY ALSO LIKE: Can Xomeu Rita by Marià Castelló Architecture
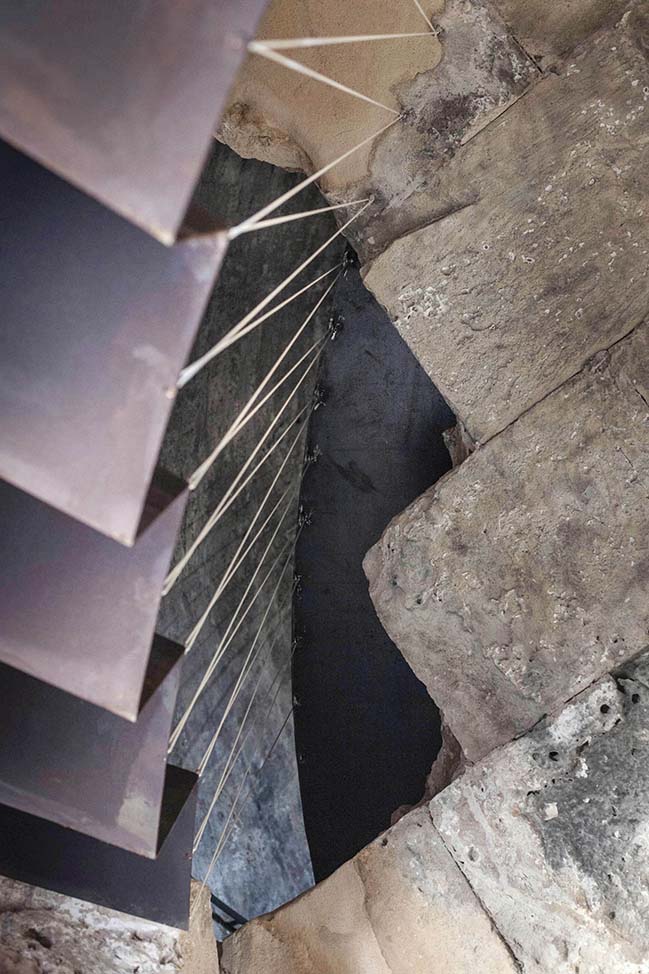
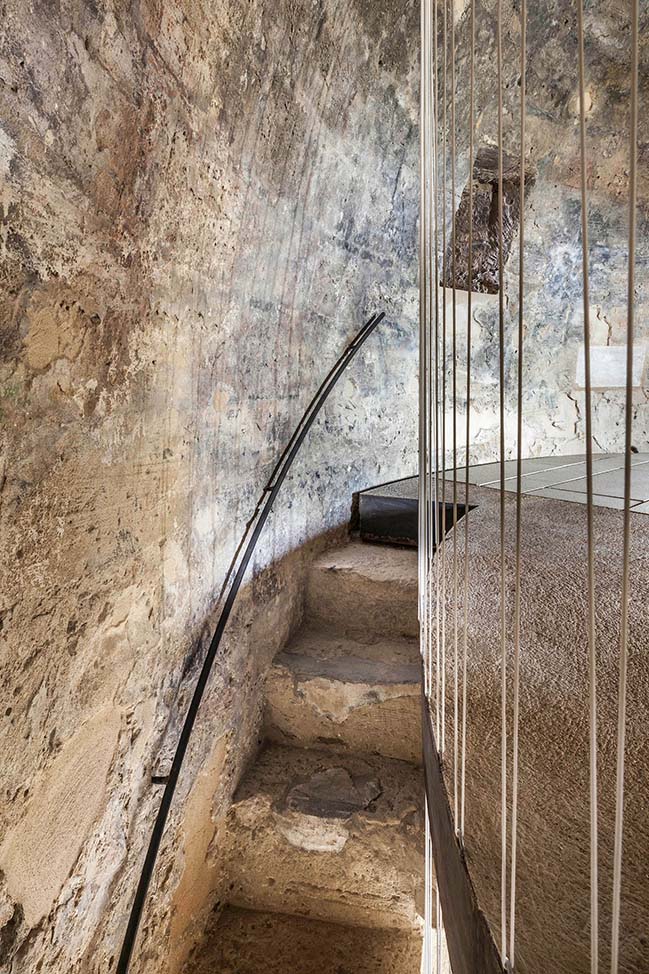
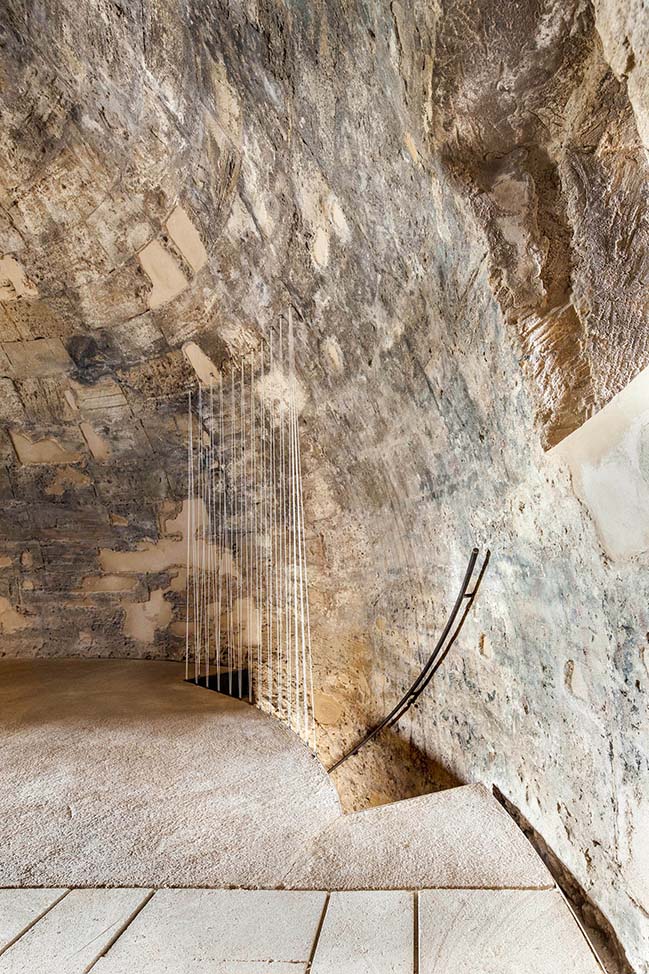
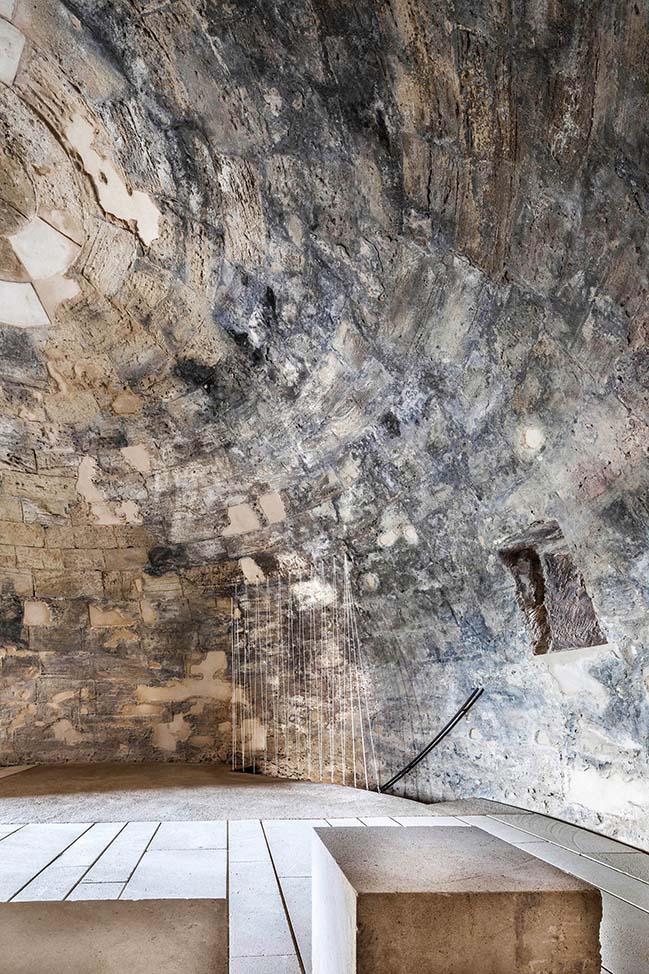
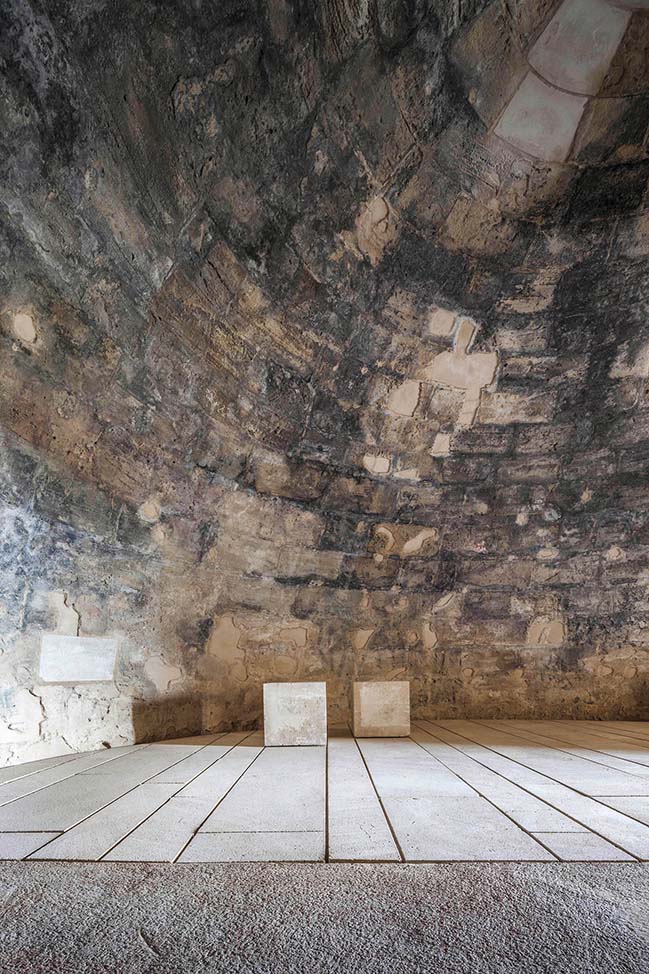
YOU MAY ALSO LIKE: Formentera Water Sports Center by Marià Castelló Architecture
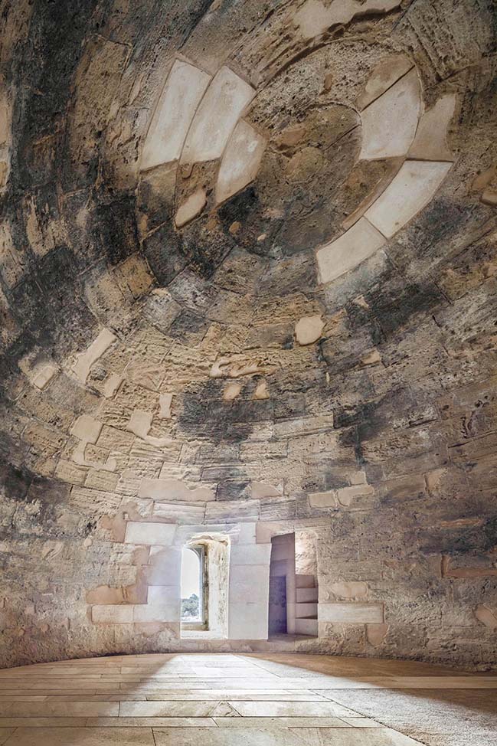
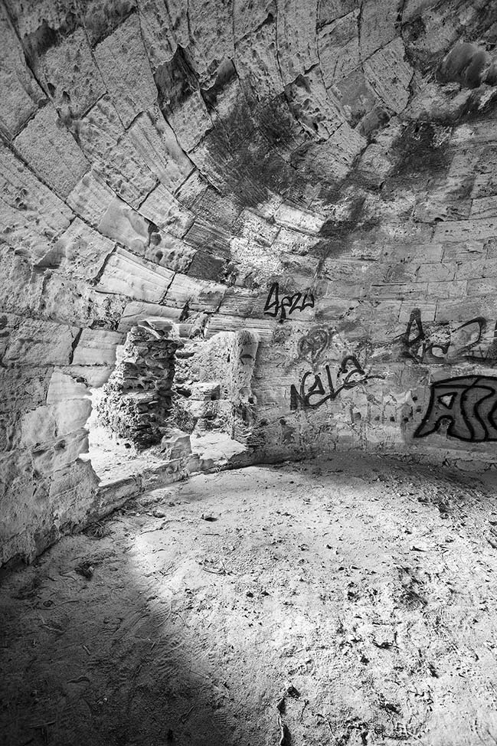
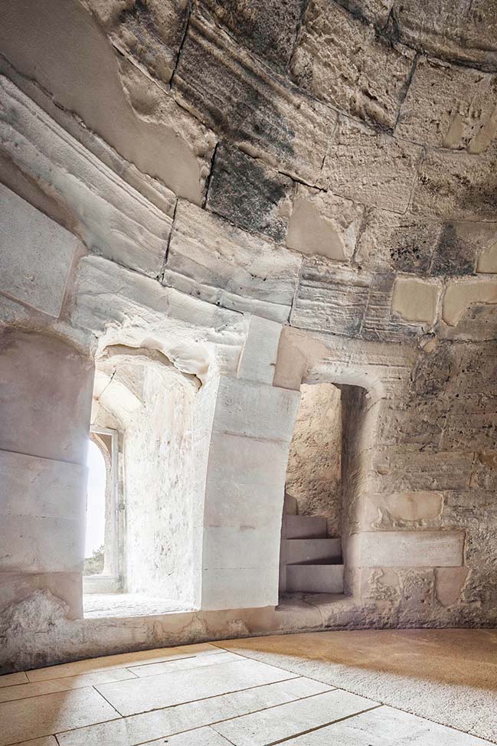
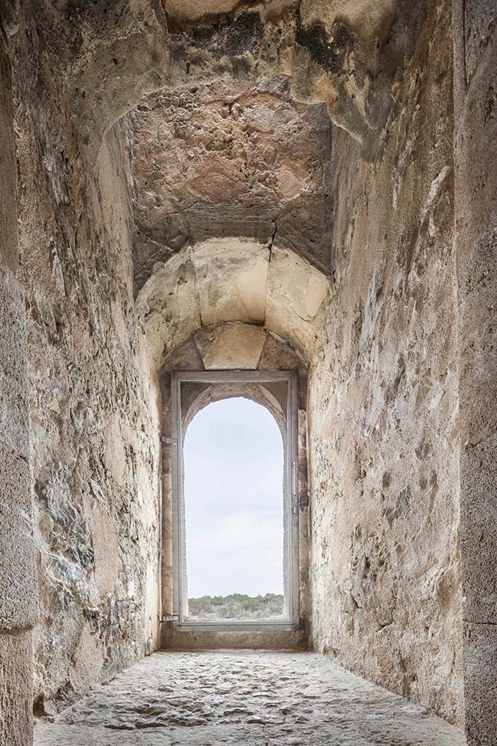
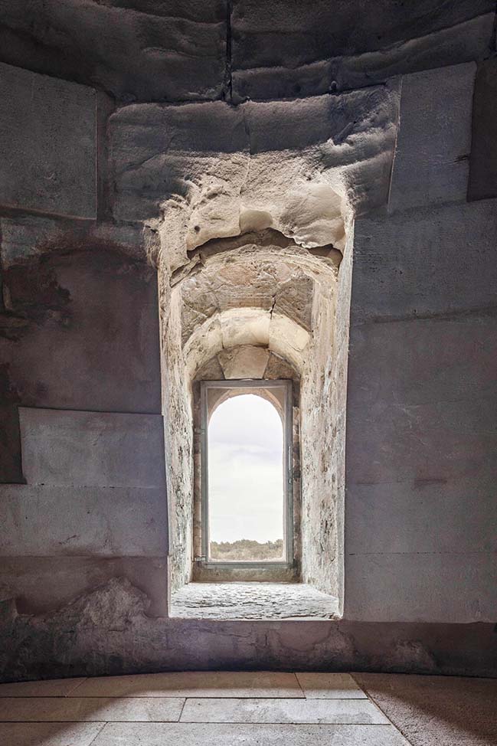
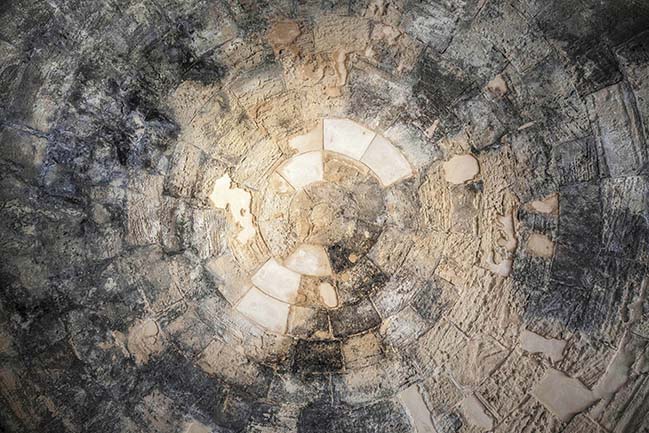
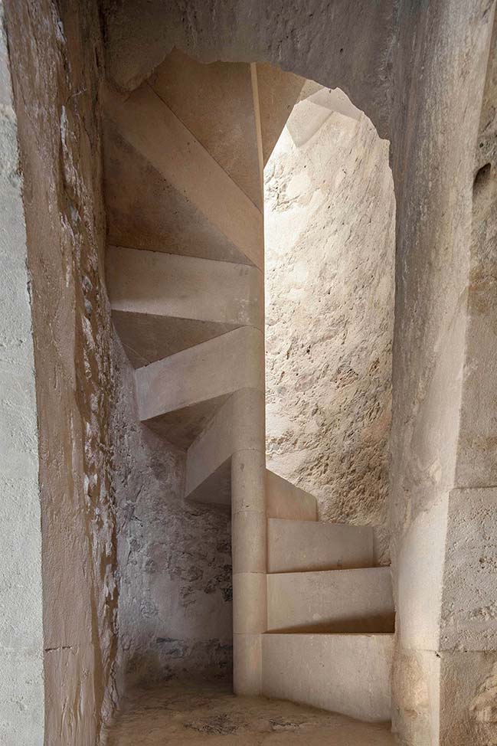
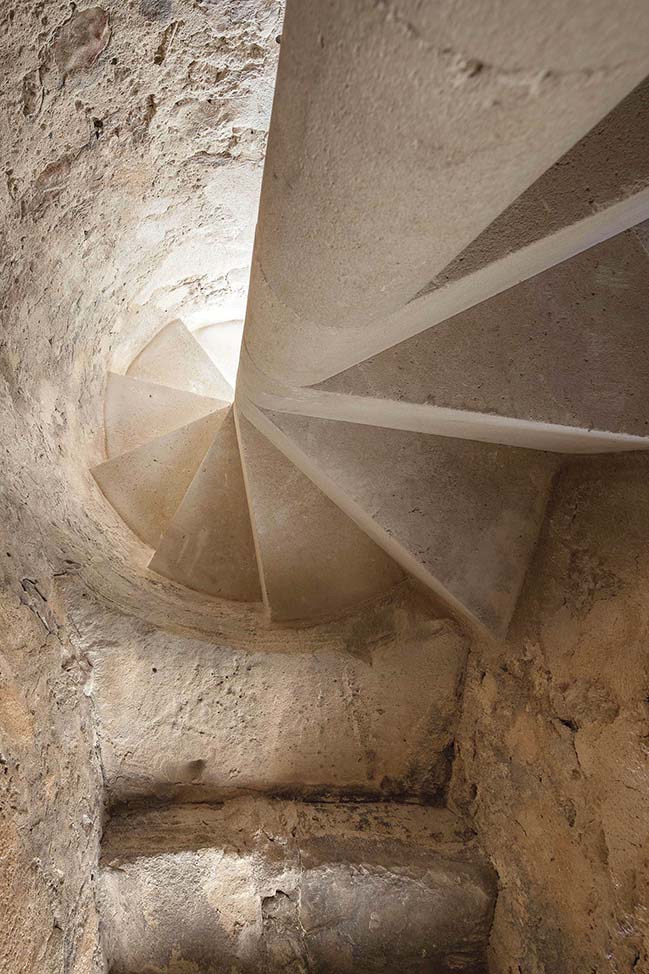
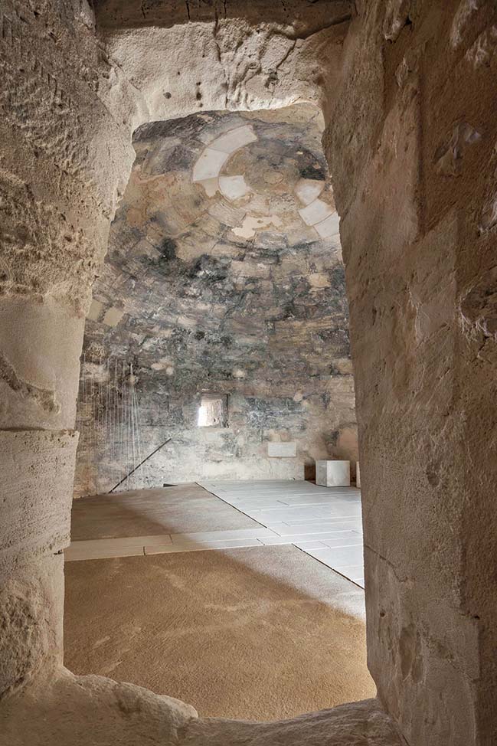
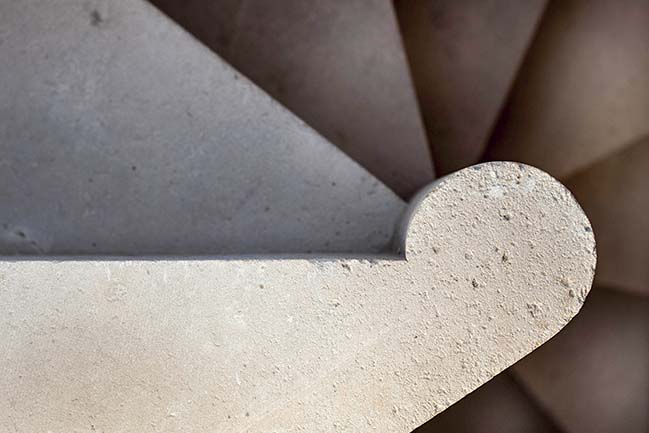
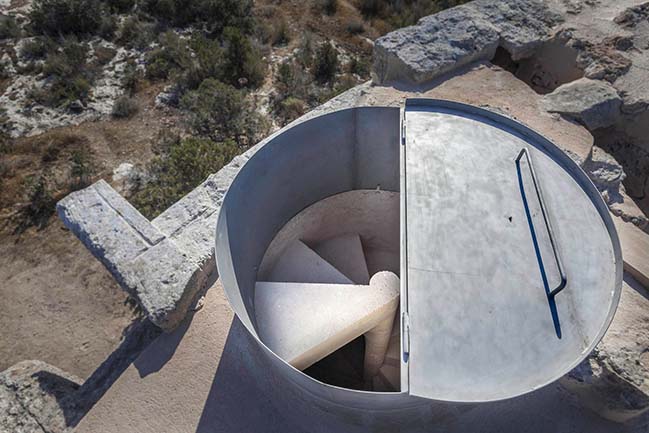
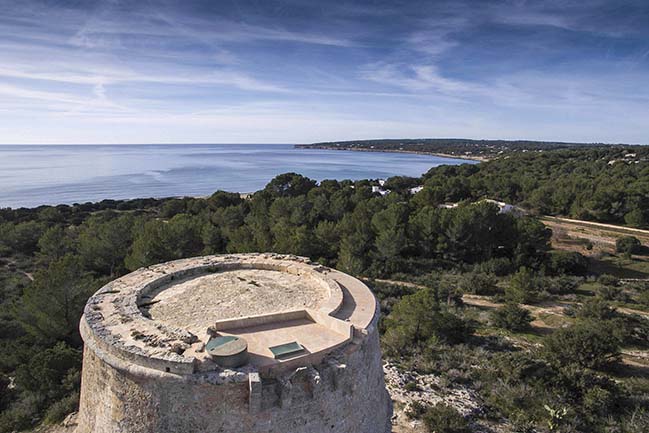
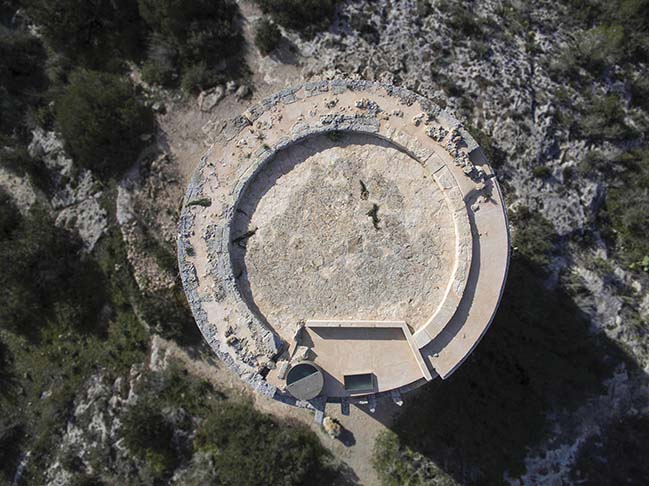
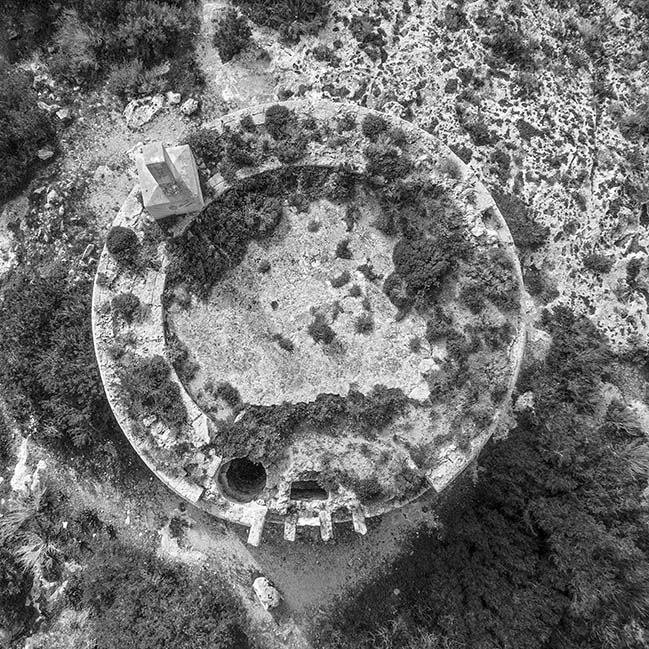
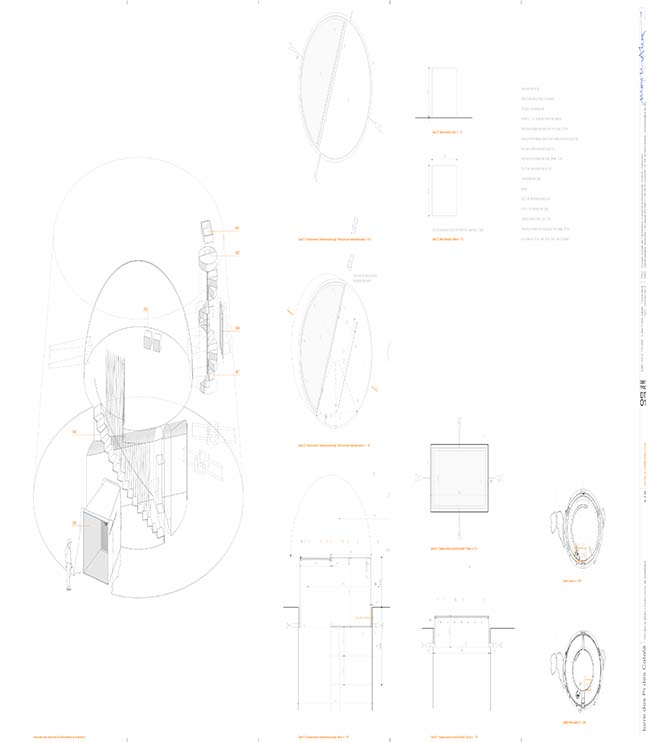
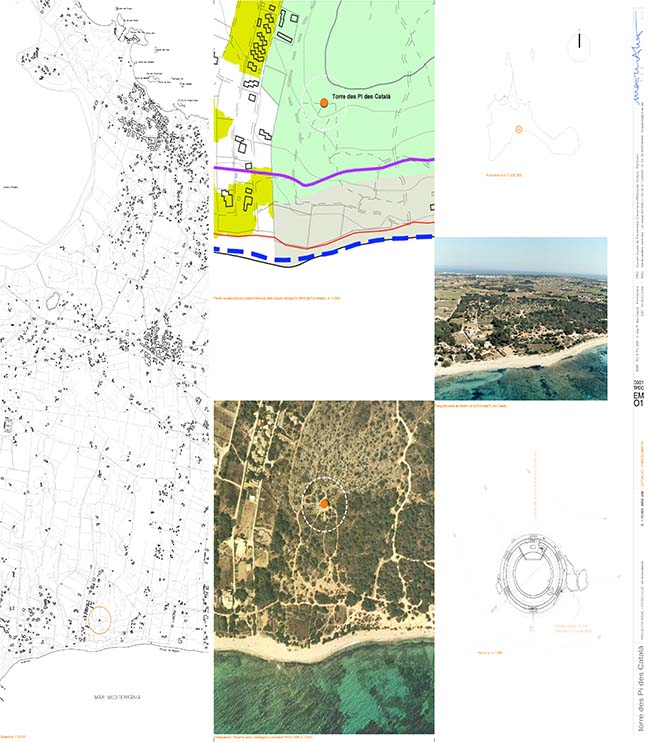

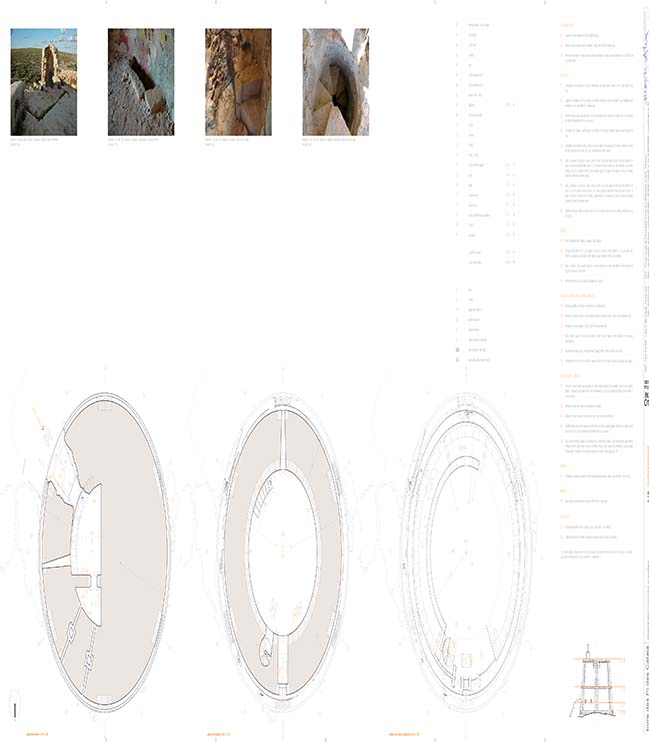
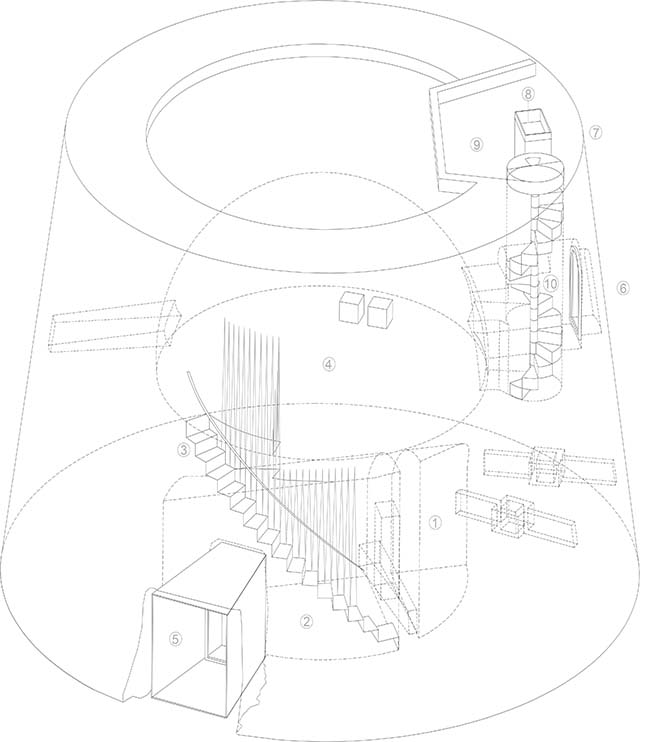
Restoration of Pi des Català Tower by Marià Castelló Architecture
04 / 20 / 2019 The Pi des Català Tower is one of the four defensive towers on the coast of Formentera island. They were built between 1762 and 1763 and were used for defensive purposes
You might also like:
Recommended post: Modern residence by Corneille Uedingslohmann Architekten
