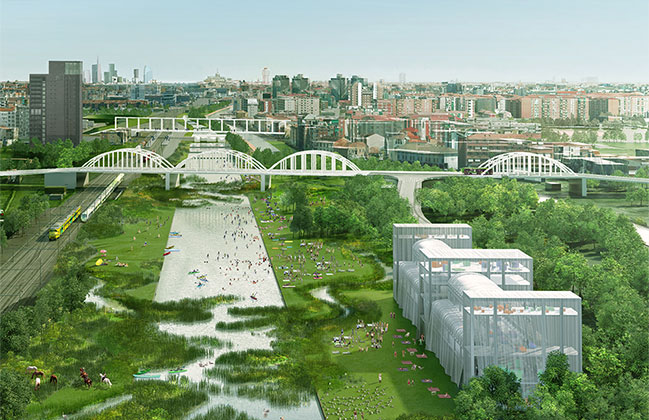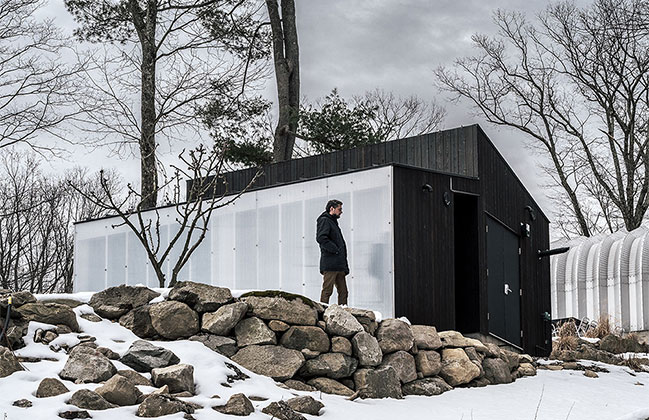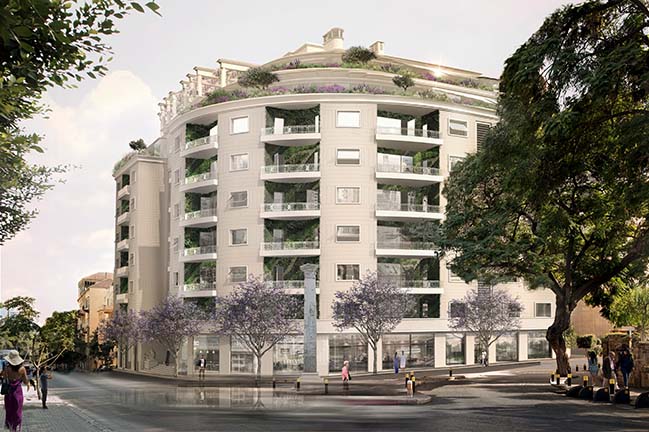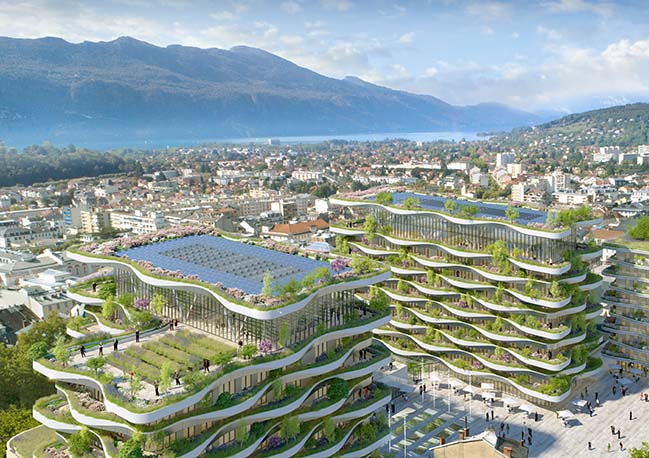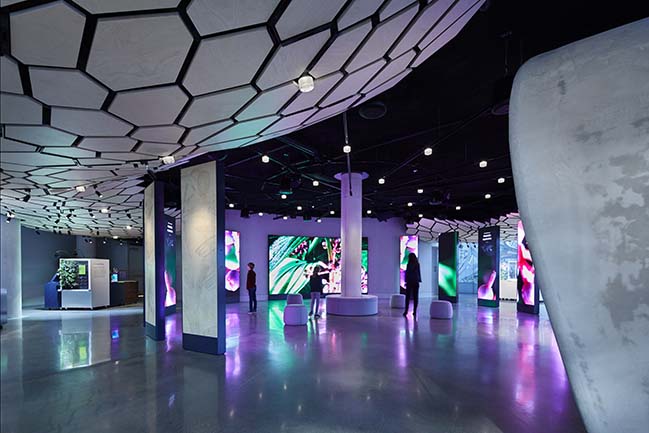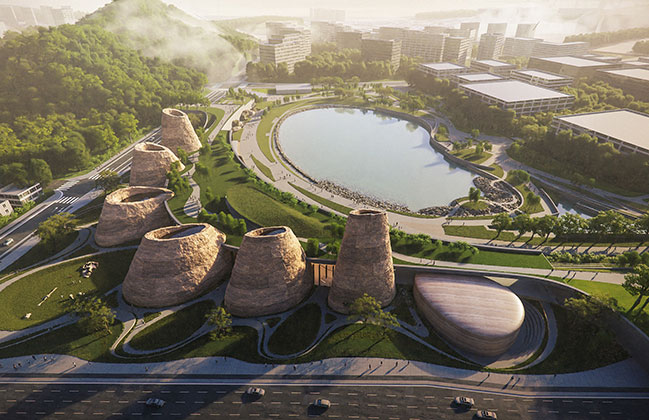04 / 12
2019
The port of La Savina is the main point of access to Formentera island. Its important geographical location makes it the border between an urban area, the Mediterranean Sea and a saltwater lake which forms part of Ses Salines Natural Park.
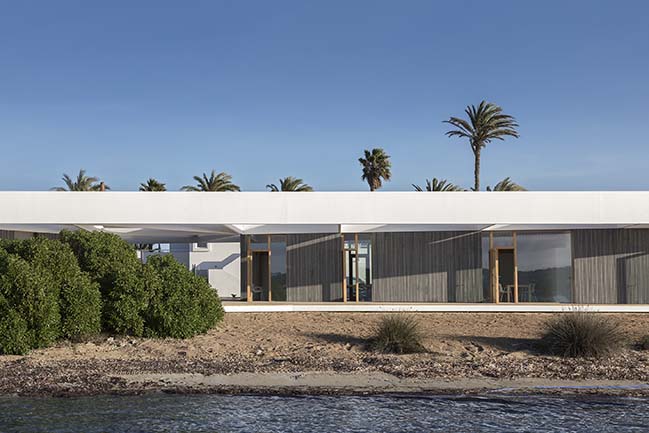
Architect: Marià Castelló Architecture
Location: Calle de s’Almadrava 10, La Savina, Formentera, Spain
Year: 2019
Area: 345 sq.m.
Design Team: Lorena Ruzafa, Marga Ferrer, Natàlia Castellà y Elena Vinyarskaya
Building Engineer: Francesc Ribas Tur
Structure Engineer: Albert Admetlla Font
Facilities Engineer: Javier Colomar Riera
Contributors: Salvador Pascual Olmos, Angel Martin Morgado y Baudilio Diez Martin
Subcontractors: SIDO Madera (fachada ventilada, tarimas y carpinterías) y VELIMA System (Estructura CLT)
Photography: Marià Castelló
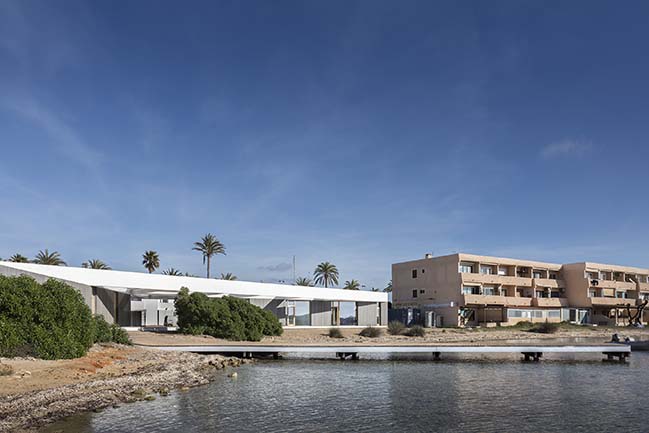
From the architect: Giving protection to the open sea, this lake has traditionally been used as a natural harbor to anchor small fishing boats. And, currently, the administration has deemed it suitable to house the municipal sailing school as well as other nautical sports and activities.
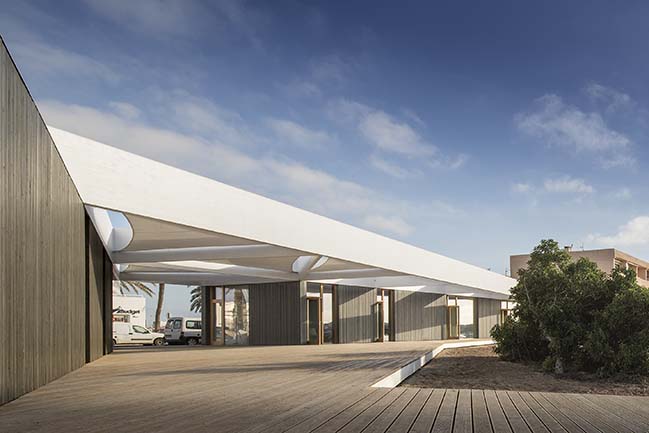
The functional program offered a duality (classrooms + offices versus workshop + dressing rooms) that has divided the volumetry into two independent parts aligning the first one with Almadrava Street and the second one with the passage of Balandra.
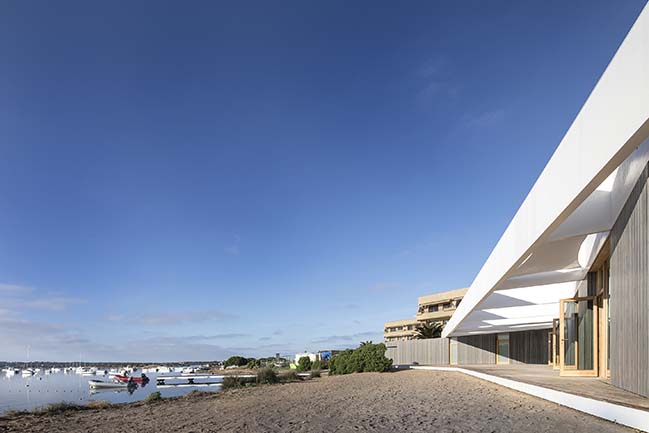
At the intersection of both streets, the building offers an empty space with its visual permeability that incorporates the main access to the equipment. Between the two described volumes, there is a structure that provides a chill-out zone in the shadow and with its oblique geometry invites to enjoy the amazing views opening towards Estany des Peix.
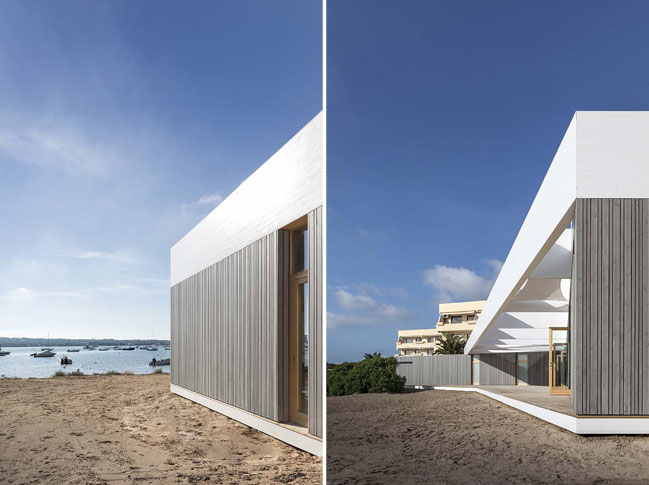
In addition to the described functional polarity, the intervention also represents a frontier where the duality of landscapes converging on this plot of almost 1000 m2 is expressed. Northeast and Northwest-oriented, the volumes seem mostly opaque, heavy and without any depth. On its south side, however, the building opens with a wide platform that unites the two containers of the program and venture a few meters into the lake as a dock. The volumes’ coronation structure gains depth on the platform and protects the interior of the direct solar incidence.
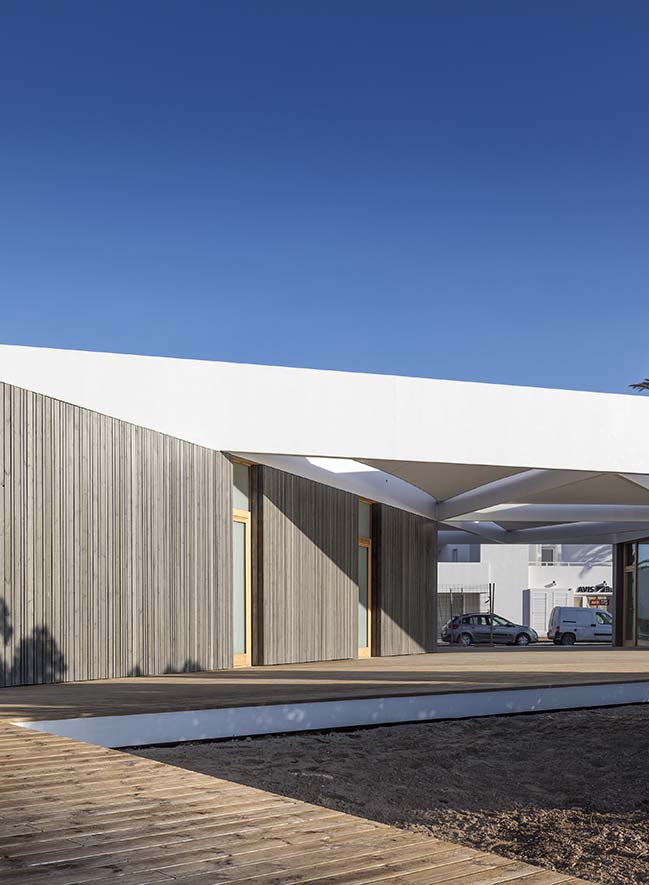
Through a tectonics based almost on a single material, a lightweight building has been erected, built in dry and with low environmental impact. Similar to the boathouses that traditionally were built on the island coast, wood is the material par excellence, manifested in different forms and types depending on the requirements. Thus the main structure made with CLT, has allowed to bring together structure, enclosure and coating in most of the panels of cross-laminated timber.
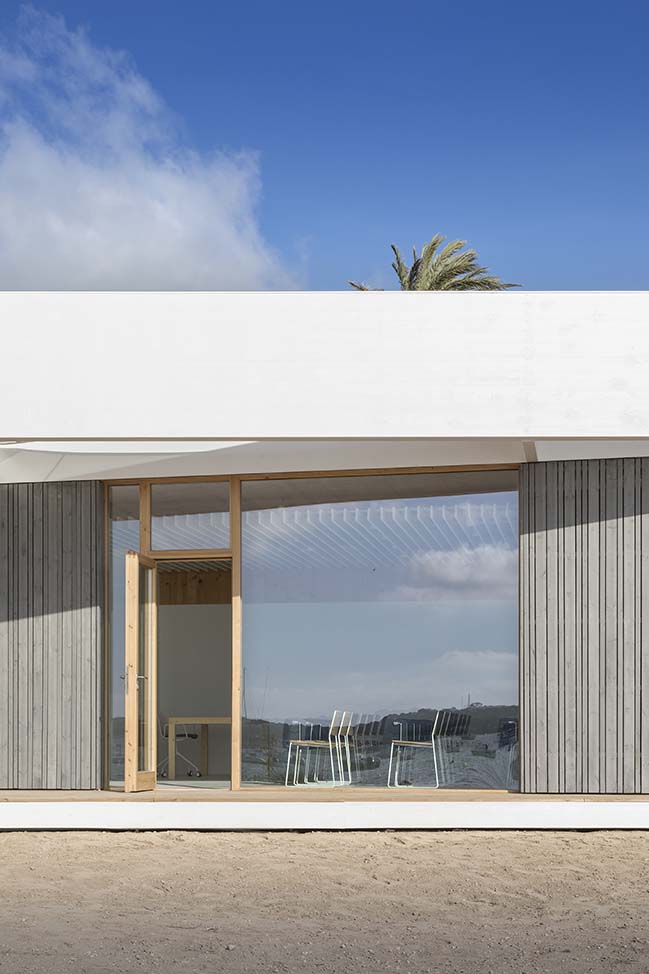
A harmony that continues in the chosen solution of ventilated facade, where battens and coating slats are executed in pine R.3.2 taking over time a characteristic gray patina. The dock resorts to the traditional technique of wooden piles submerged below sea level, while the outer platform is suspended on a minimum foundation, prefabricated and reversible, based on surface micro-piles.
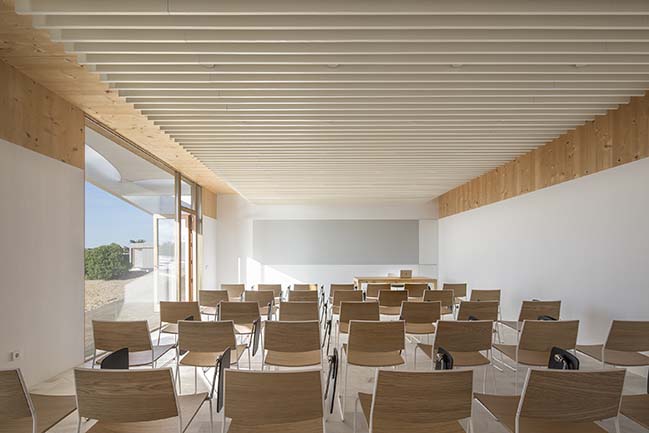
Under bio-construction criteria, we have opted for a reduced range of materials basically of natural origin, free of PVC and other potentially harmful synthetic materials. This has turned into hygroscopic and water vapor permeable enclosures, that are energy efficient and maintain a healthy indoor environment.
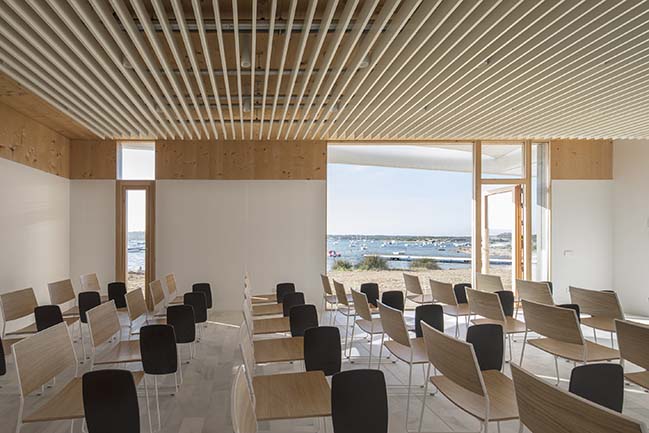
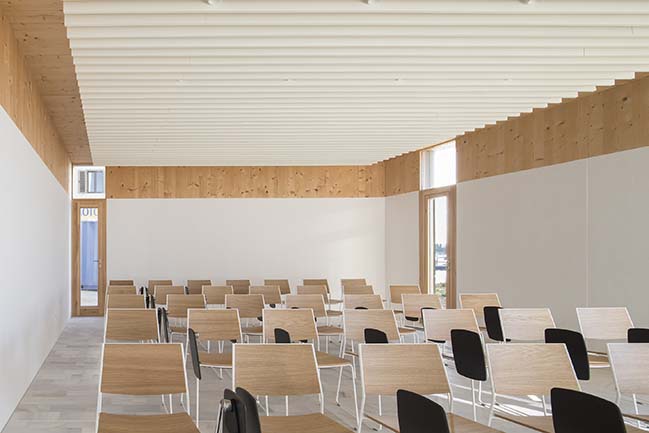
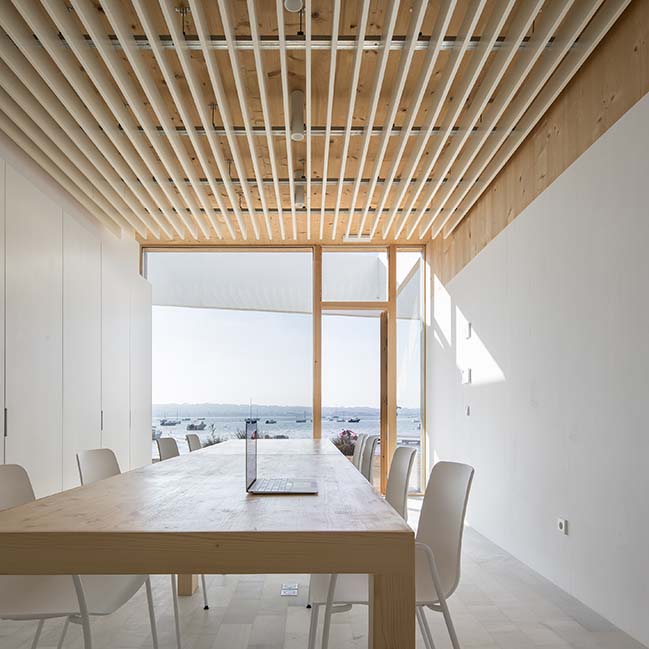
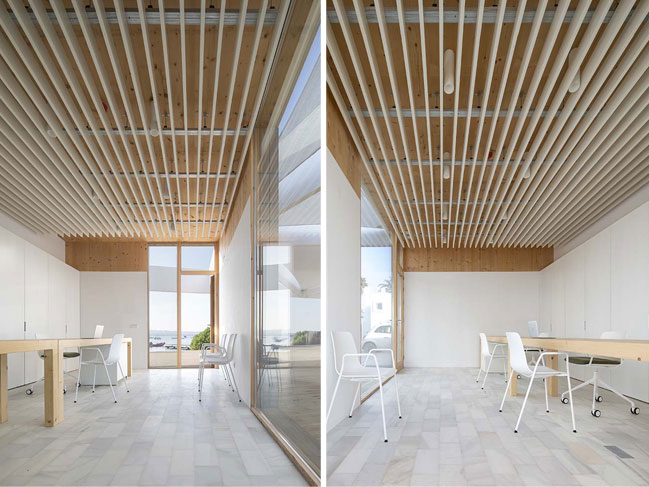
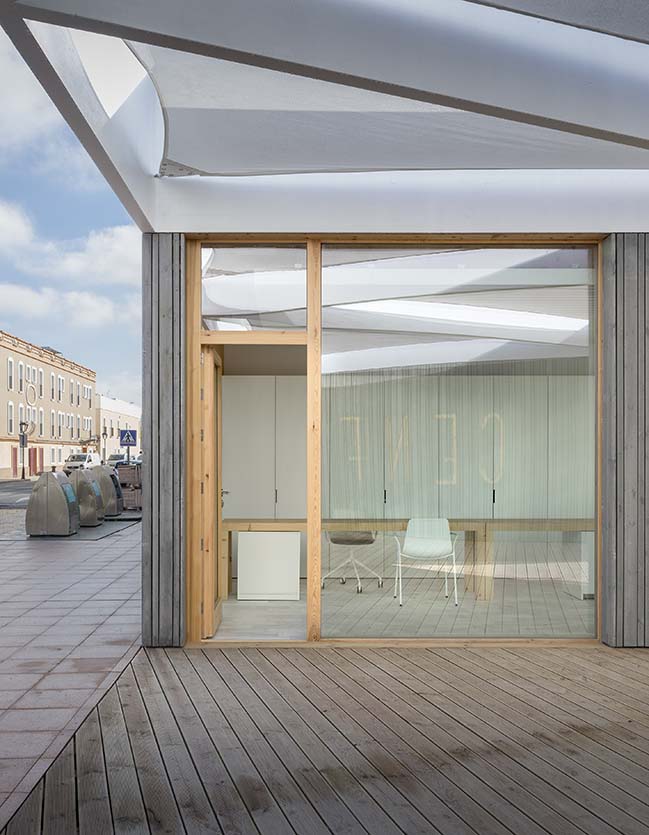
YOU MAY ALSO LIKE: SPF:architects's Rancho Cienega Sports Complex begins construction in September
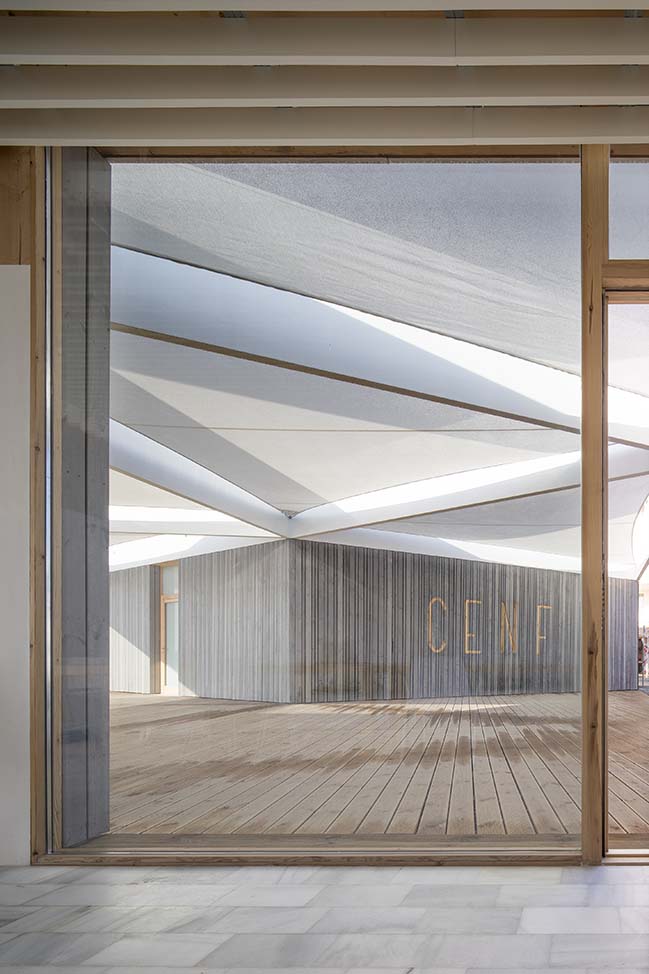
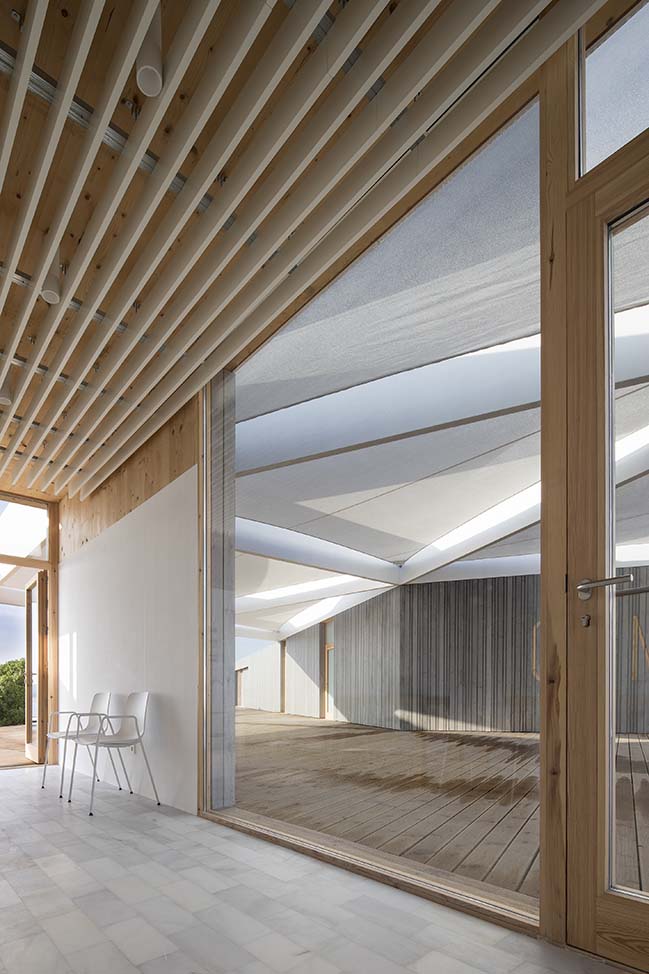
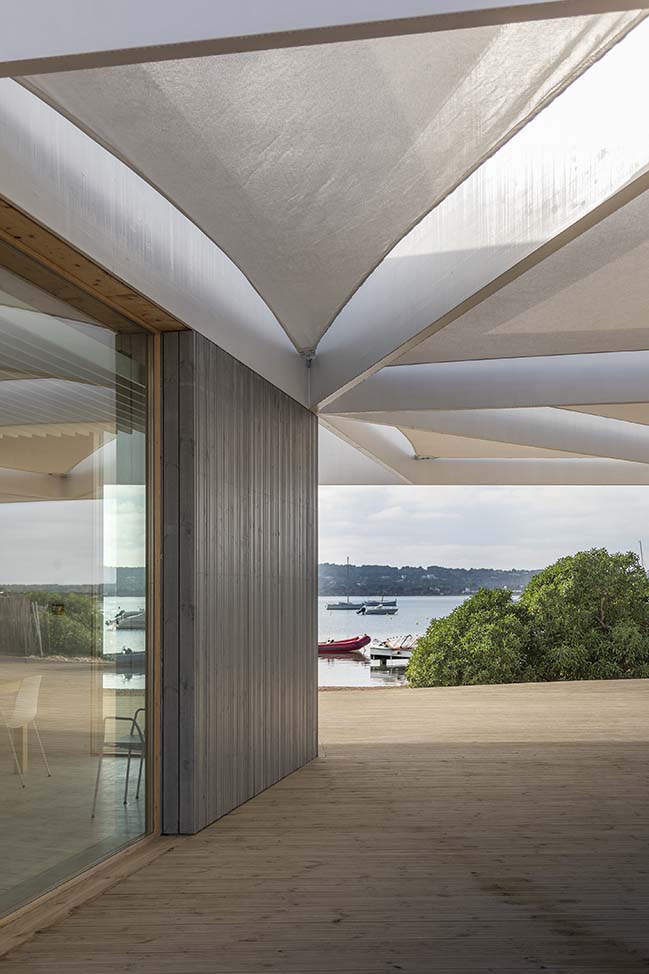
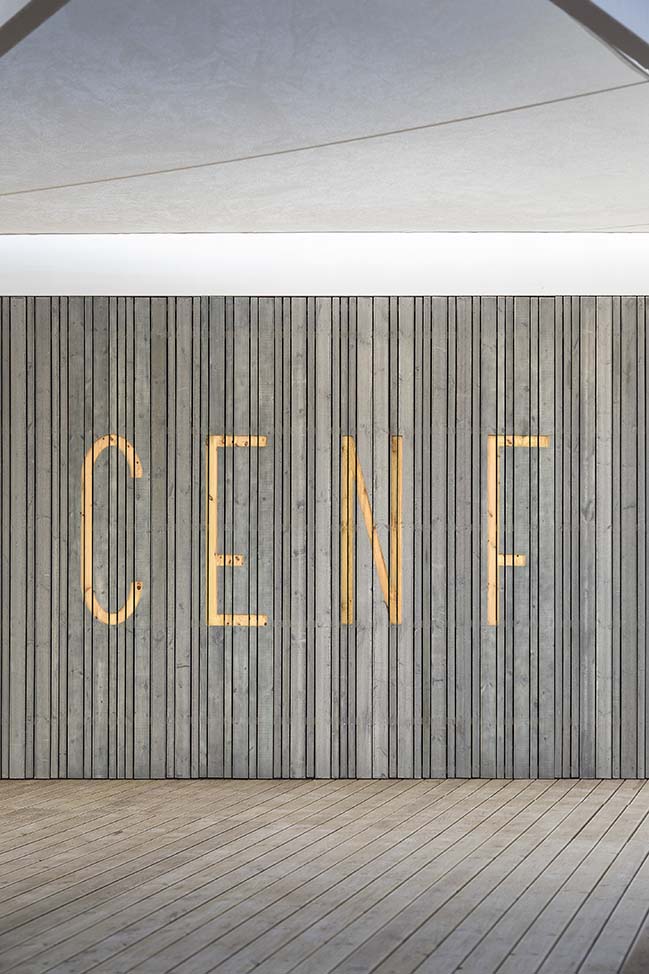
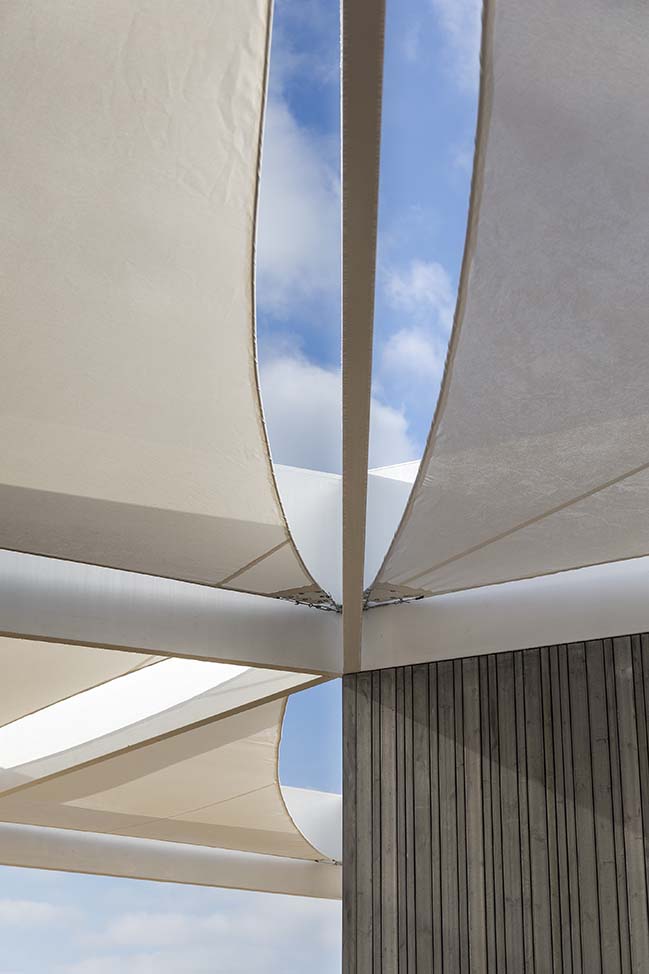
YOU MAY ALSO LIKE: Snøhetta completes Europe's First Underwater Restaurant
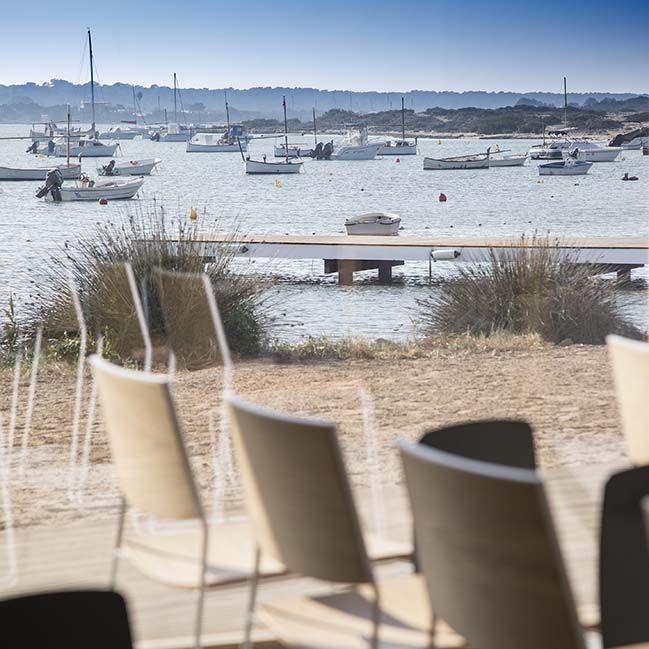
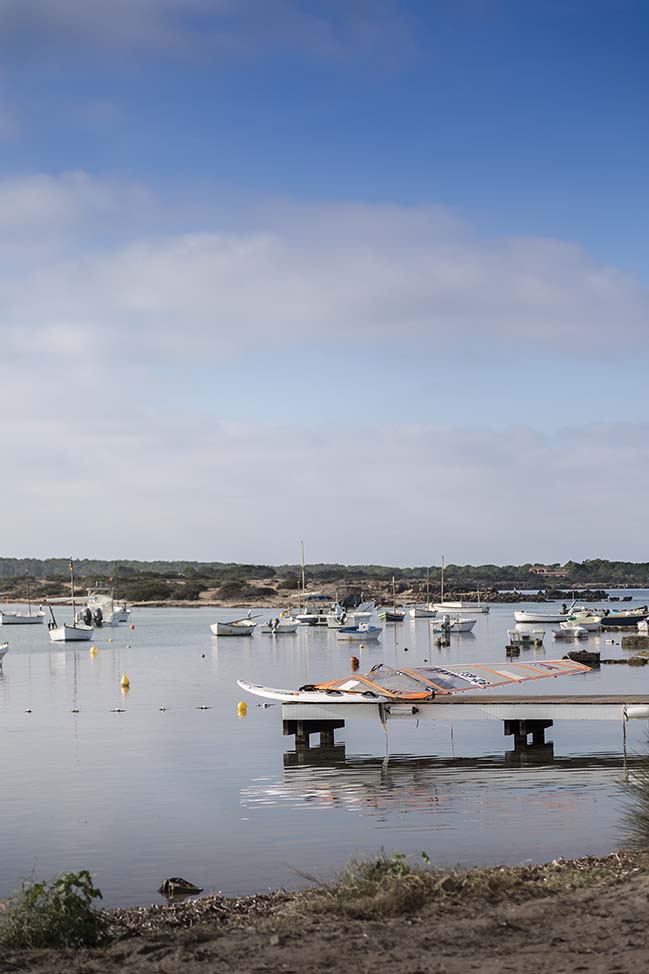
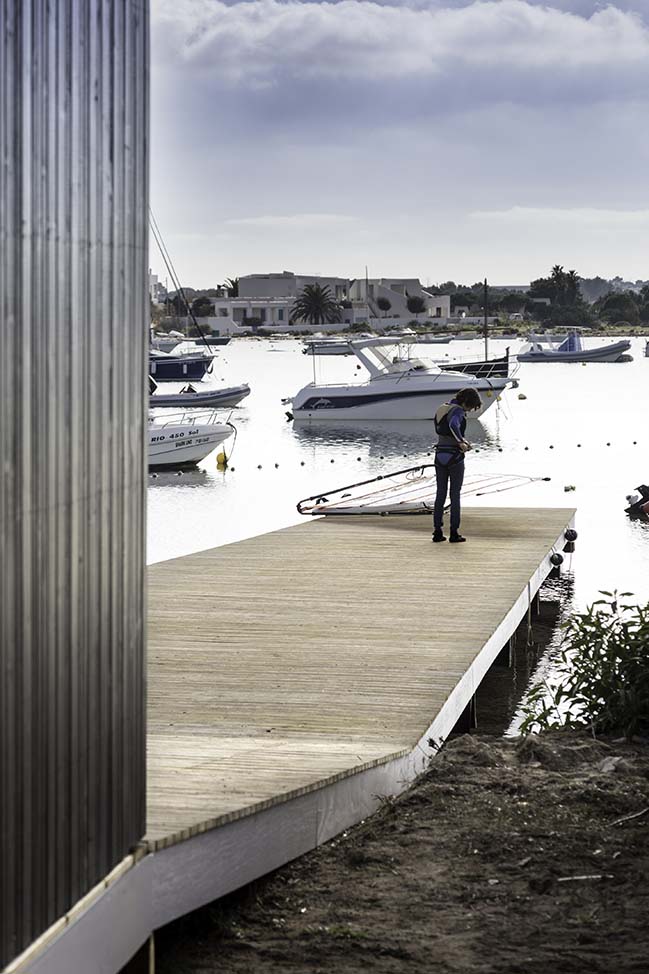
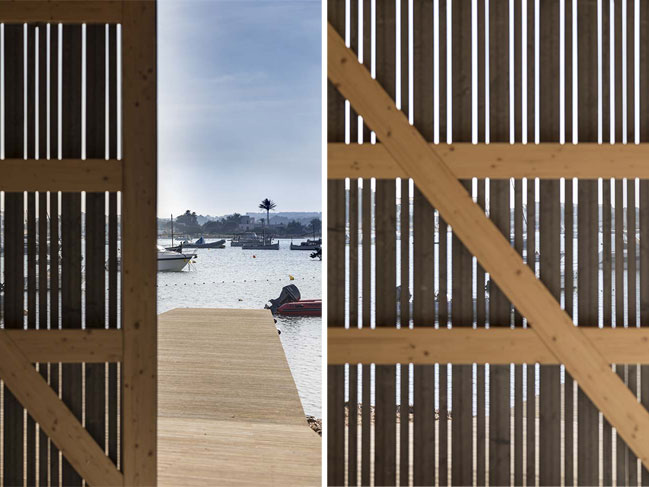
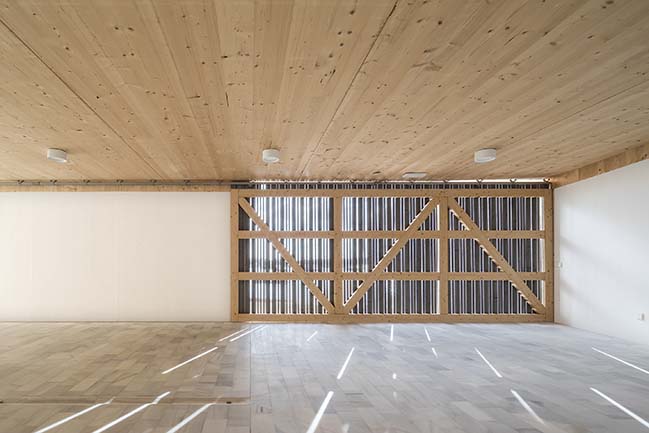
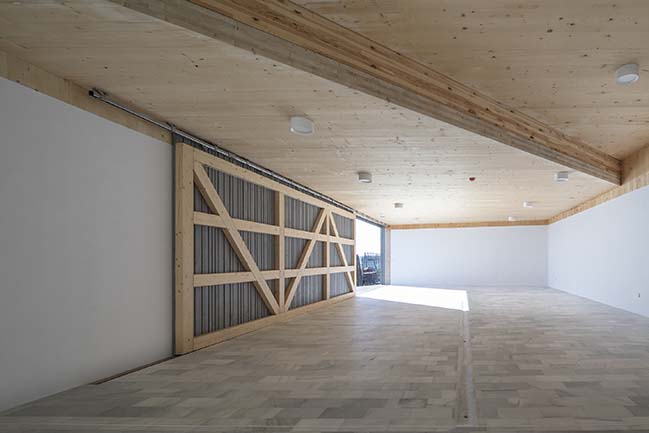
YOU MAY ALSO LIKE: The House of Sports in Bezons by agence ENGASSER & associés
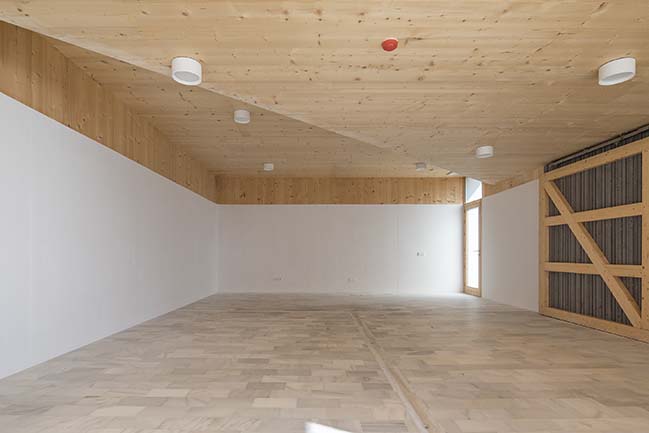
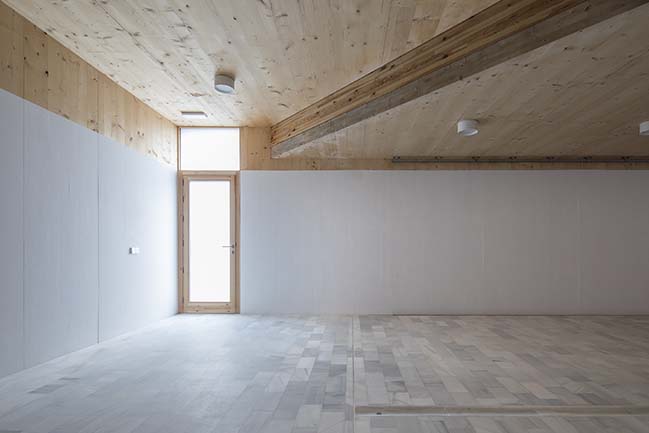
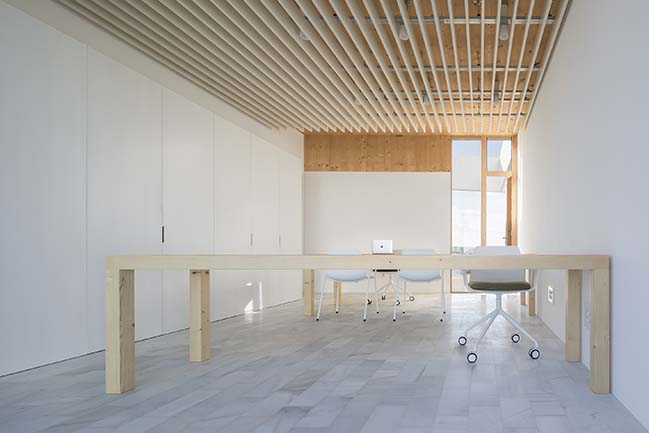
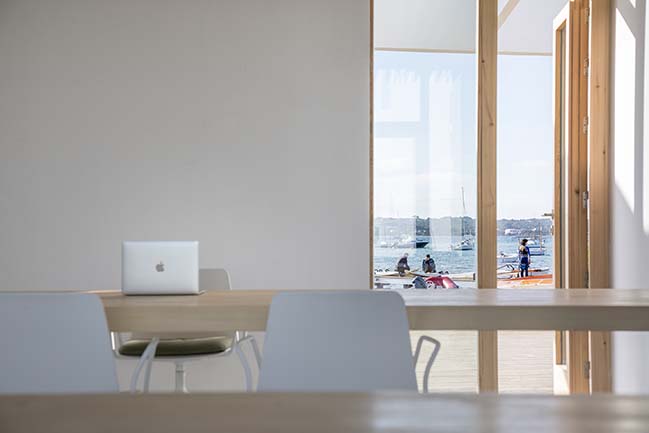
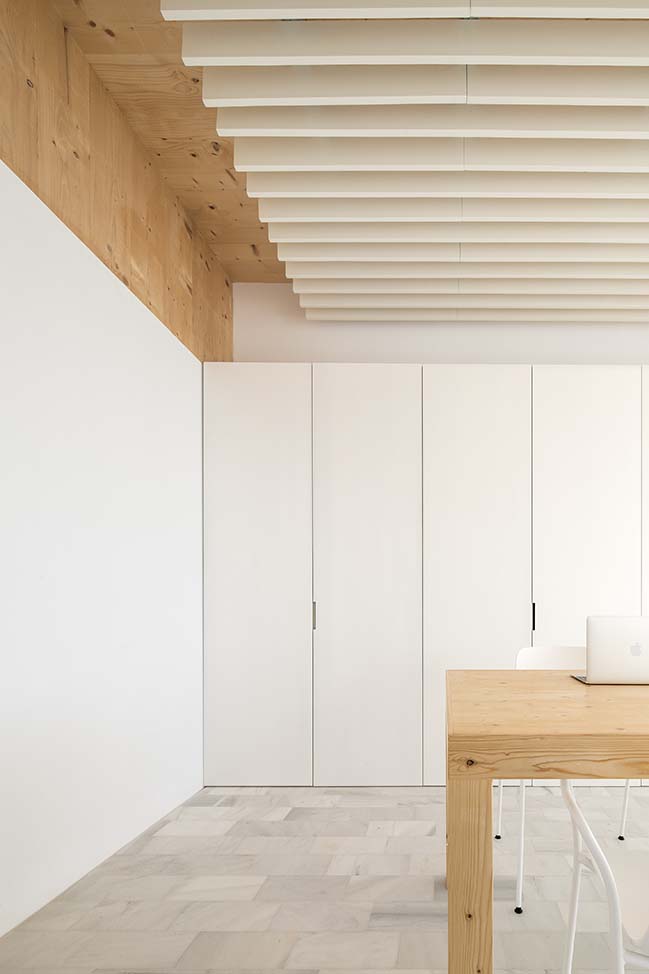
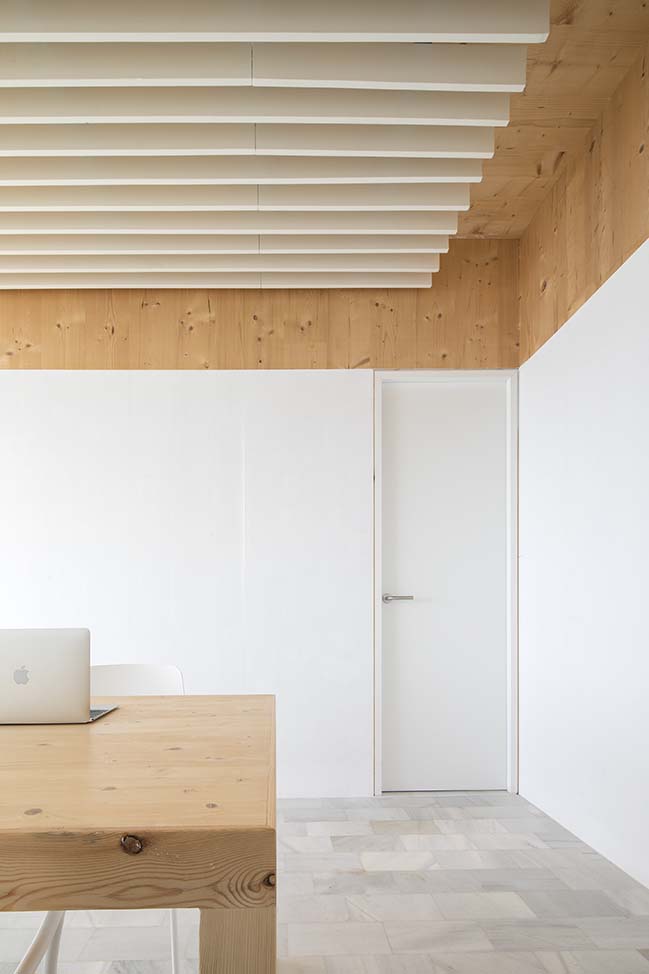
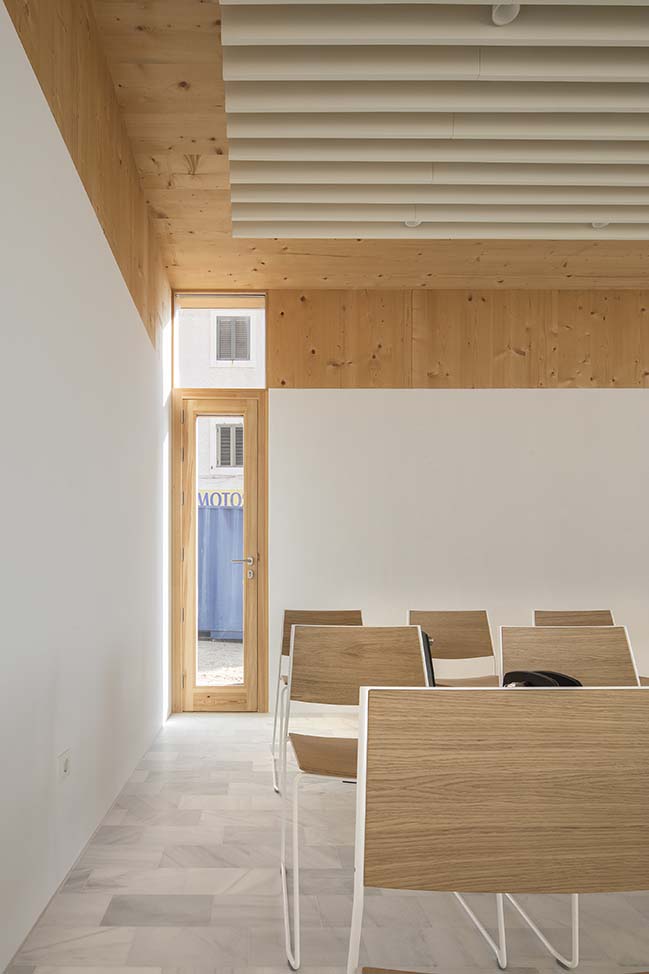
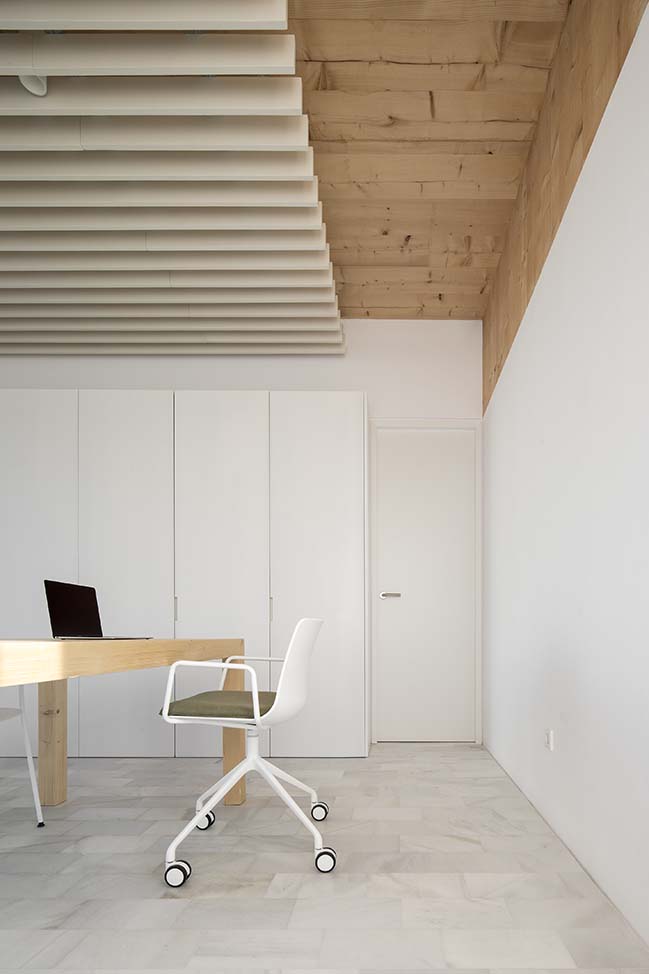
- VIEW MORE ARCHITECTURE PROJECTS IN SPAIN
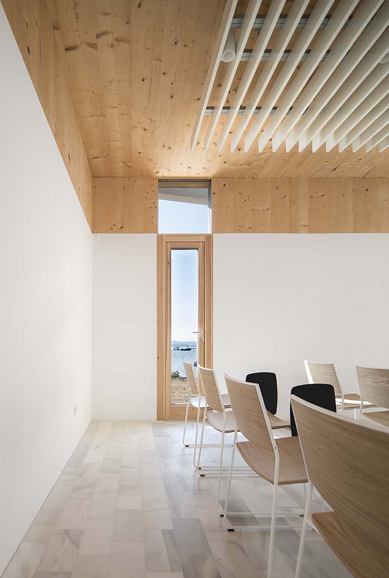
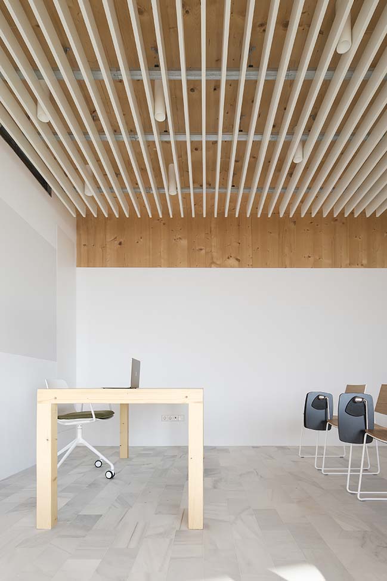
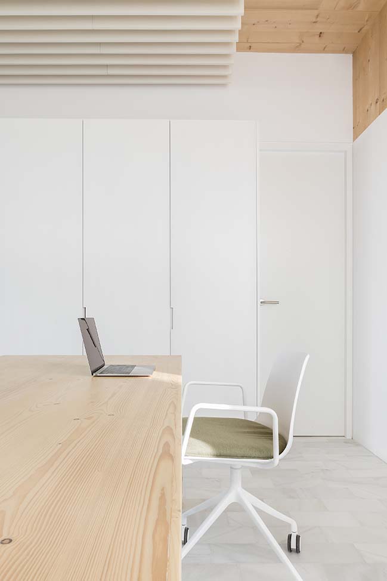
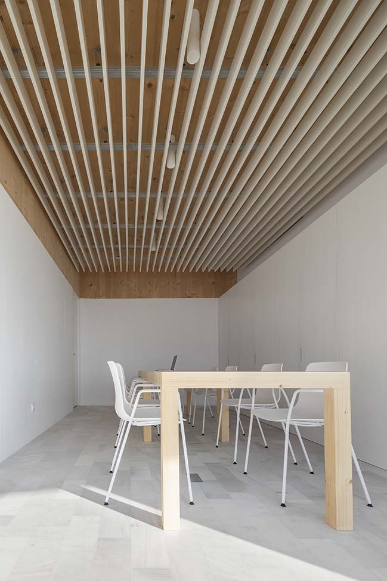
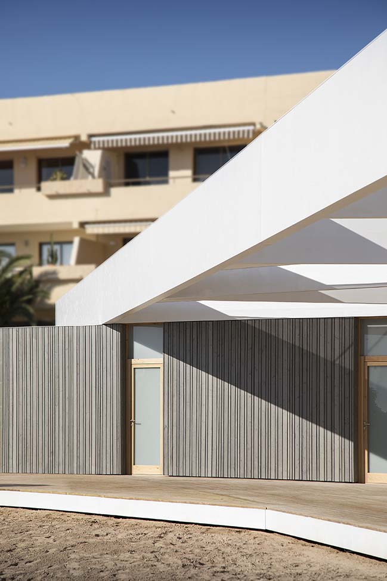
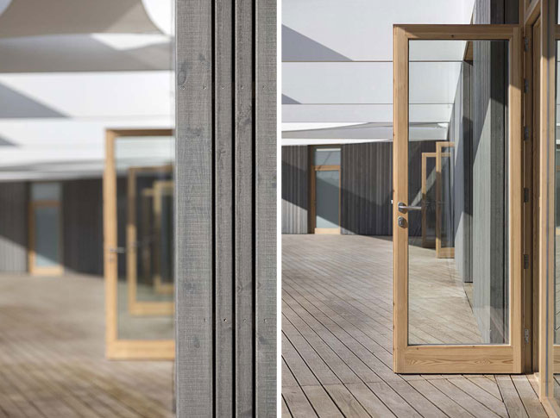
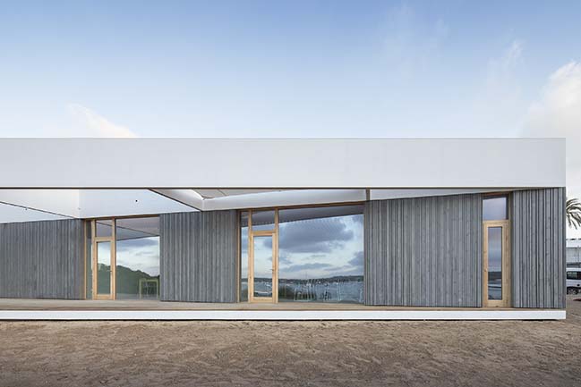
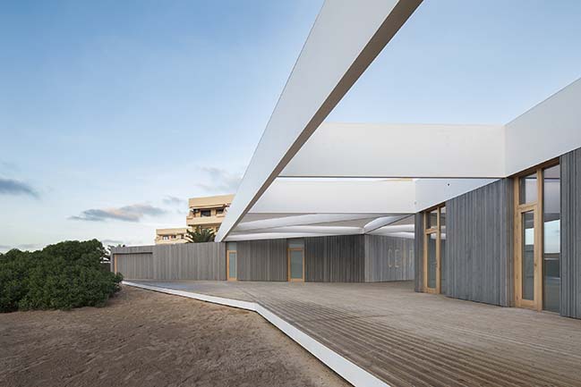
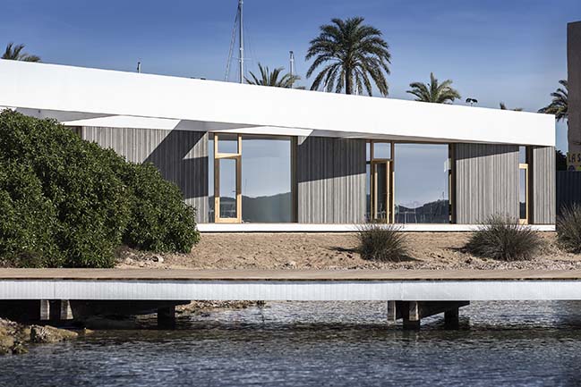
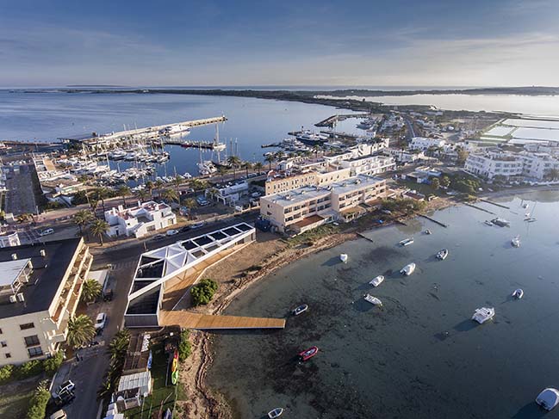
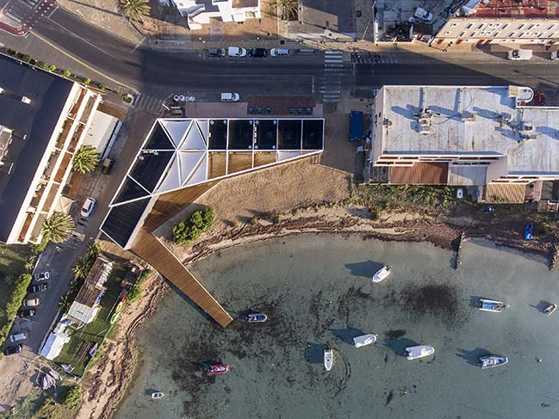

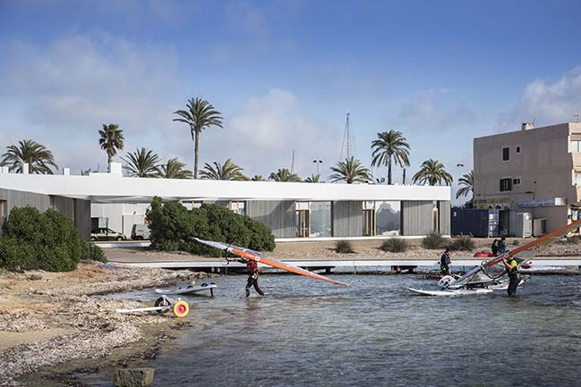
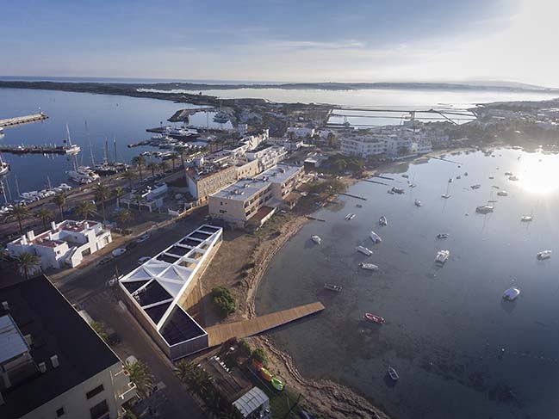
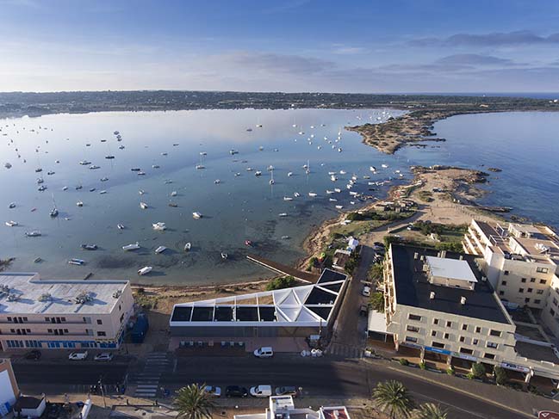
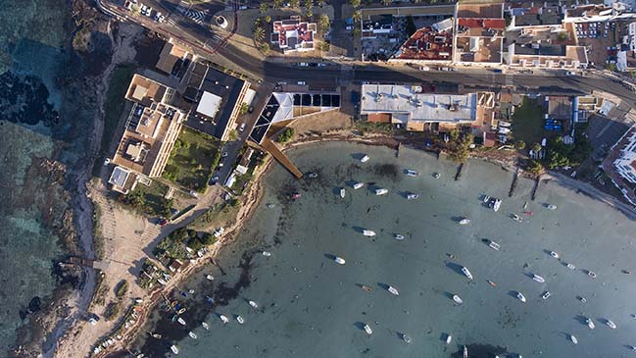
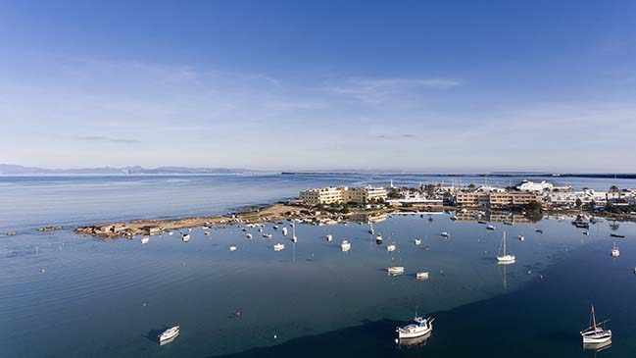
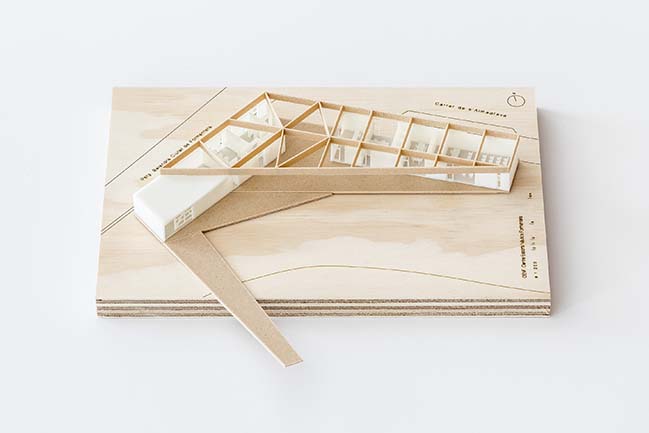
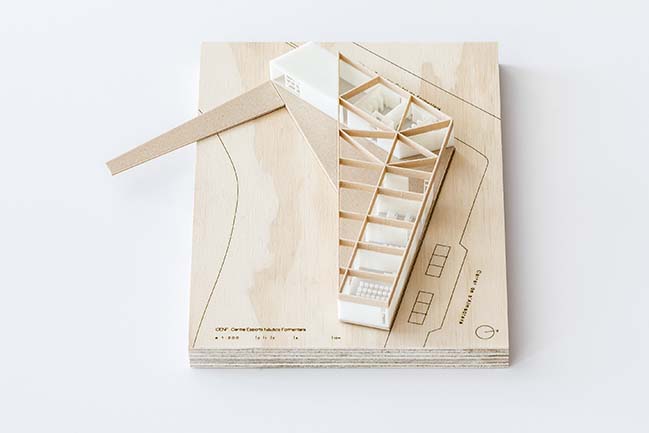
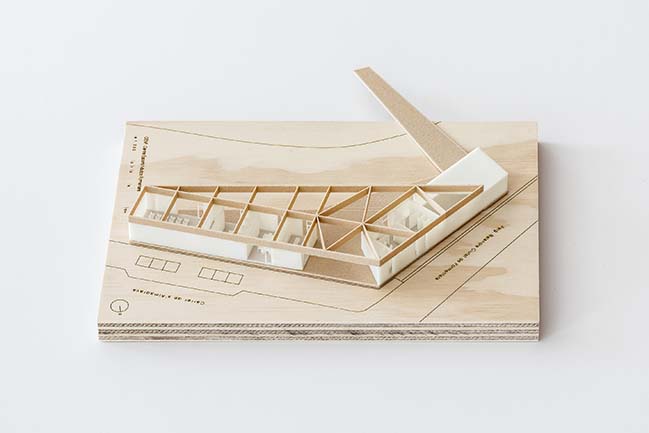
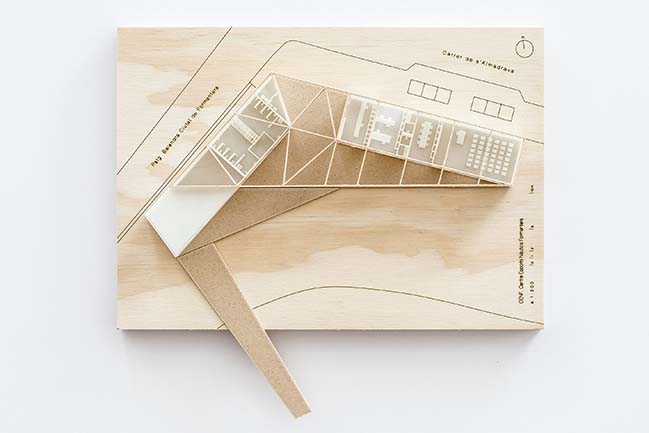
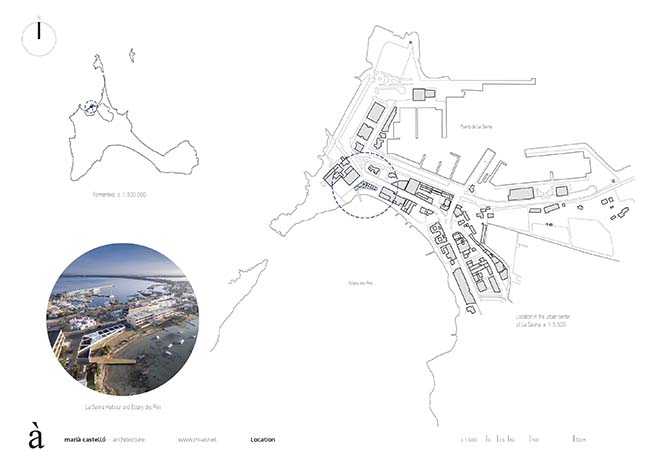
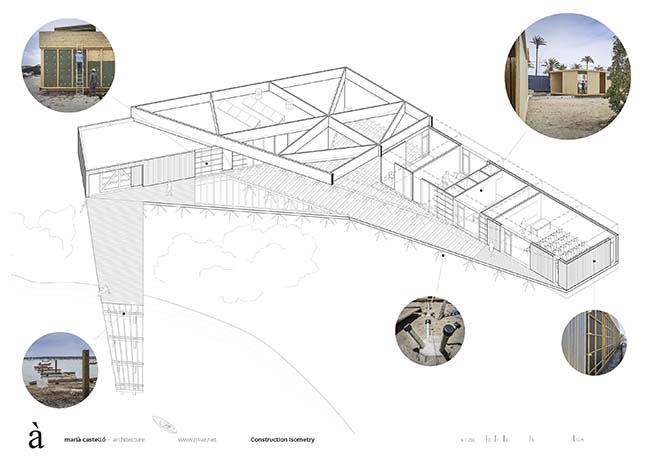
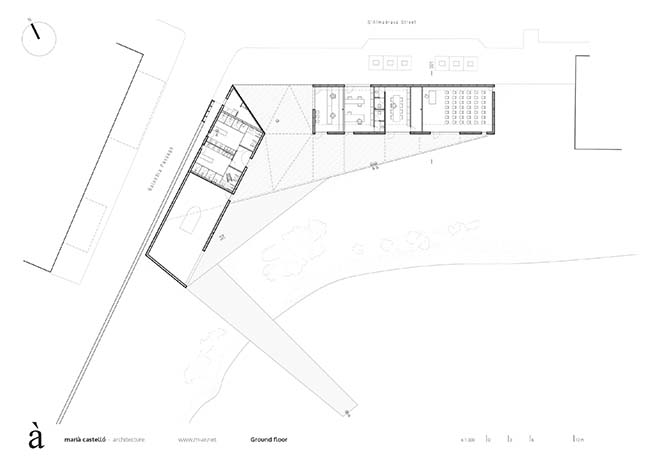
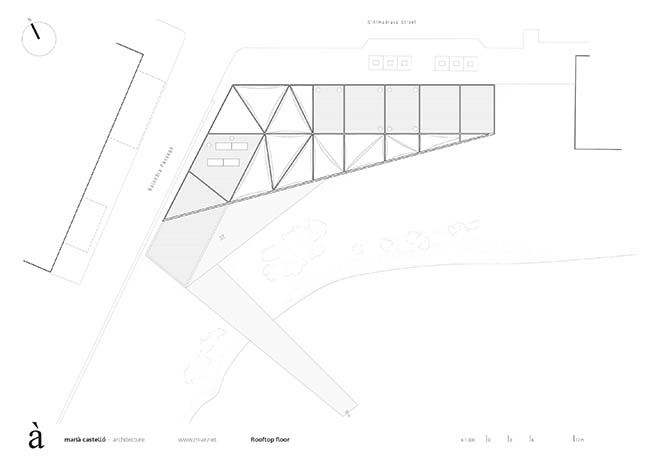
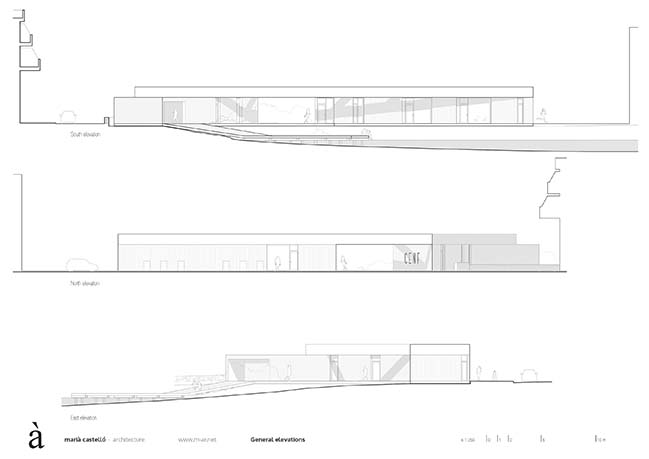
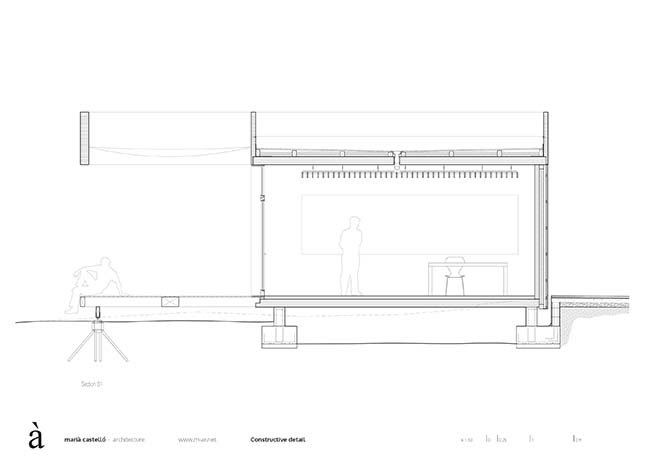
Formentera Water Sports Center by Marià Castelló Architecture
04 / 12 / 2019 The port of La Savina is the main point of access to Formentera island. Its important geographical location makes it the border between an urban area, the Mediterranean Sea
You might also like:
