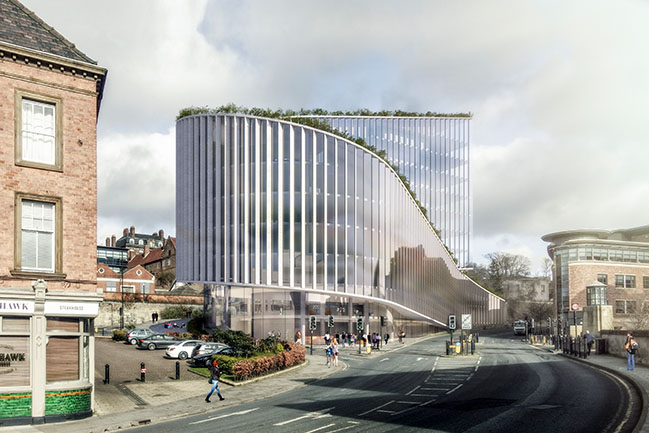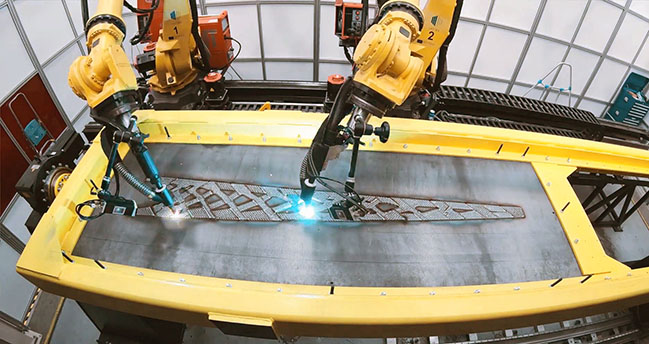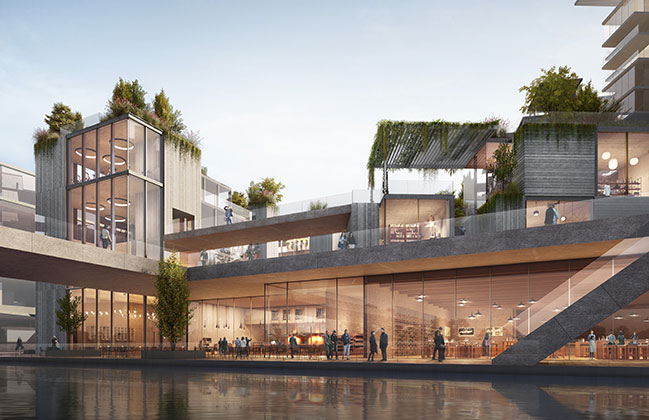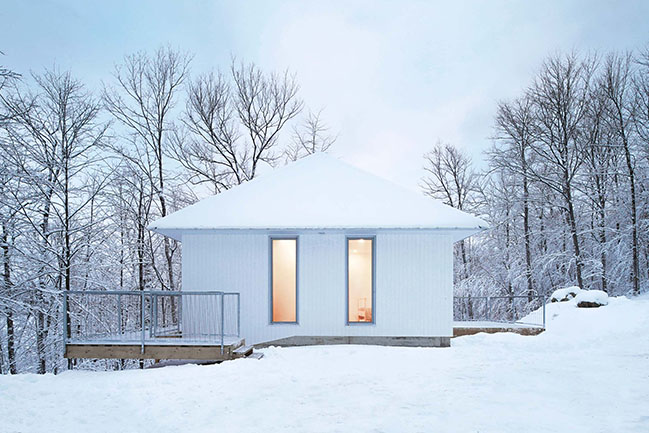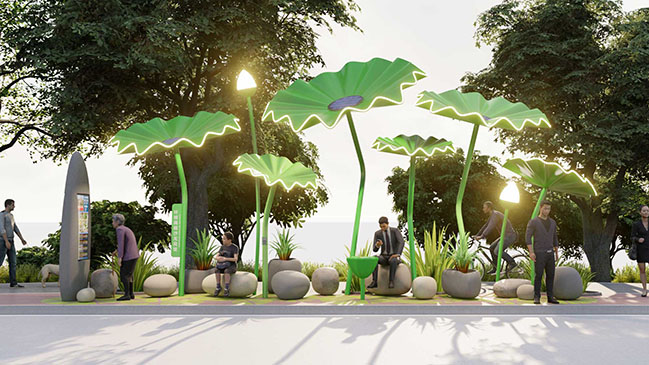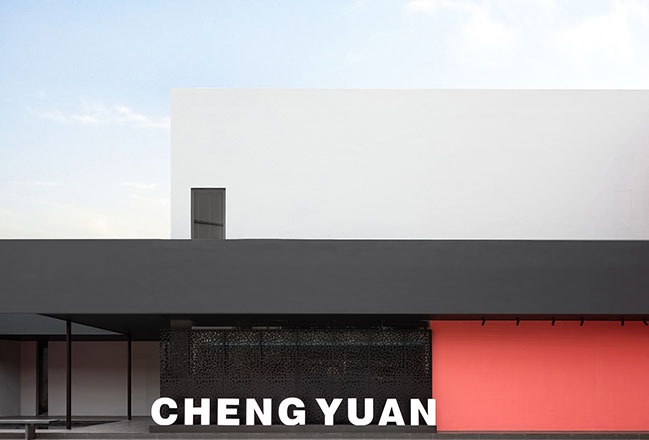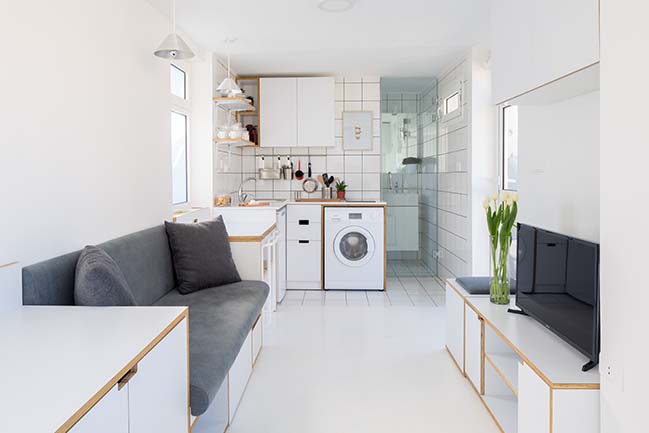04 / 21
2020
Mecanoo selected as the winner of the international competition for the Senezh Management LAB development...
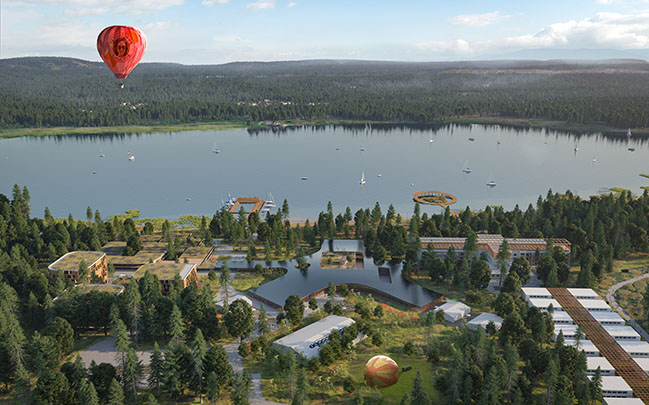
Mecanoo was selected as the winner of the international architectural competition for the development of the Senezh Management LAB. The contest was organized by AHO Россия - страна возможностей, while the architectural bureau RTDA acted as the operator.
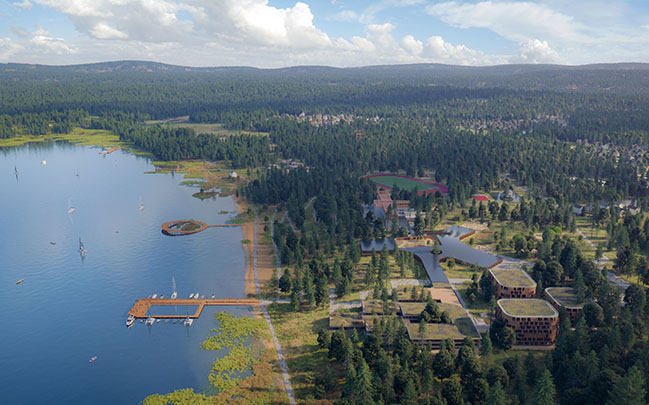
Masterplan
Mecanoo’s winning Masterplan is represented by three pronounced functional areas: Learning zone, Park zone and Waterfront. The architecture constantly responds to the landscape, while the natural environment frames the buildings and views. The existing features of the landscape and proposed buildings combine to create a rich environment with a diverse variety of functions and spaces. The voids in the forest, programmed with various activities are linked by the current path structure which is to be reinforced with new connections.
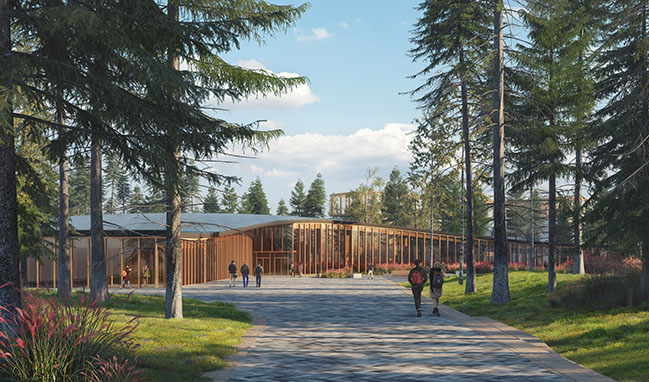
Lecture halls, a modern library, a winter garden, classrooms and apartments will be located under a single wooden roof. The complex shape of the roof allows for an efficient use of space while bringing together future specialists, teachers and campus guests under a single entity. Wooden paths and pavilions create one strong identity and a serene atmosphere.
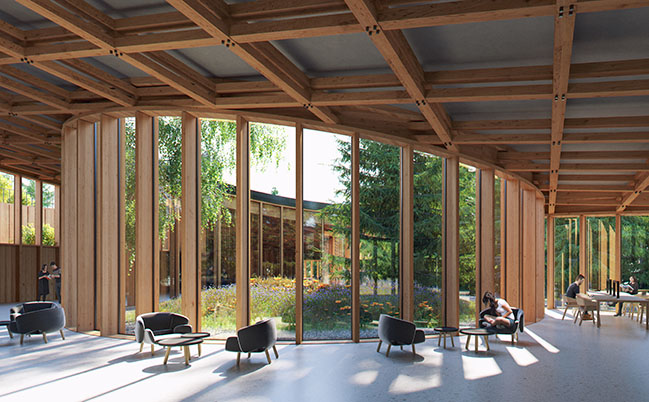
Learning Zone ‘Agora Senezh’
At the core of the Learning zone, is the main campus building, ‘Agora-Senezh’. It inherits its name from the "agora" - the central public space in ancient Greek city-states. The literal meaning of the word is “gathering place” or “assembly”. The agora was the centre of the athletic, artistic, spiritual and political life in the city.
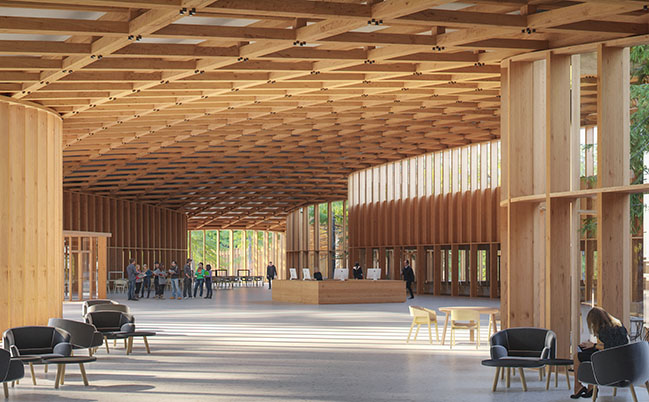
In ancient Greece, it was also the heart and brain of the city, the main place of discussion and exchange of ideas. Many political ideologies used today originated in that forum of discussion. The main building of the Senezh Campus is designed with similar principles - one that provides a new generation of educational buildings which facilitate new types of learning styles, promoting community, plurality and diversity.
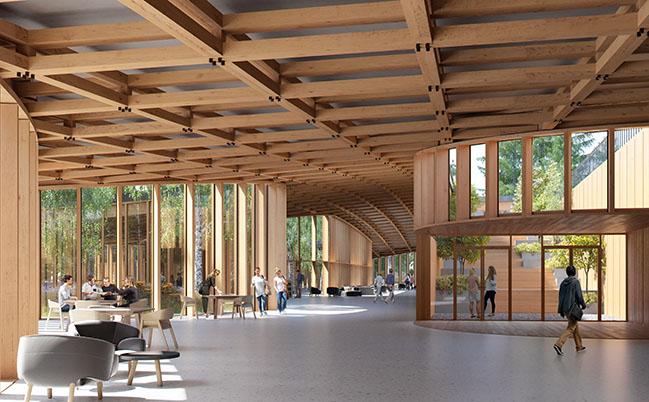
The architecture of Senezh Agora is conceived as a single environment, a space under a single roof without corridors, where all spaces and activities are interconnected, a space without hierarchy where all have a voice and innovative ideas can grow. The life of the campus will be concentrated in the Agora, promoting encounters between students, staff, professors and invited guests. It will be a shelter for learning and a catalyst for progress. The complex connects and expands towards the park integrating architecture within the natural landscape, making the entire natural park a place for learning and recreation also.
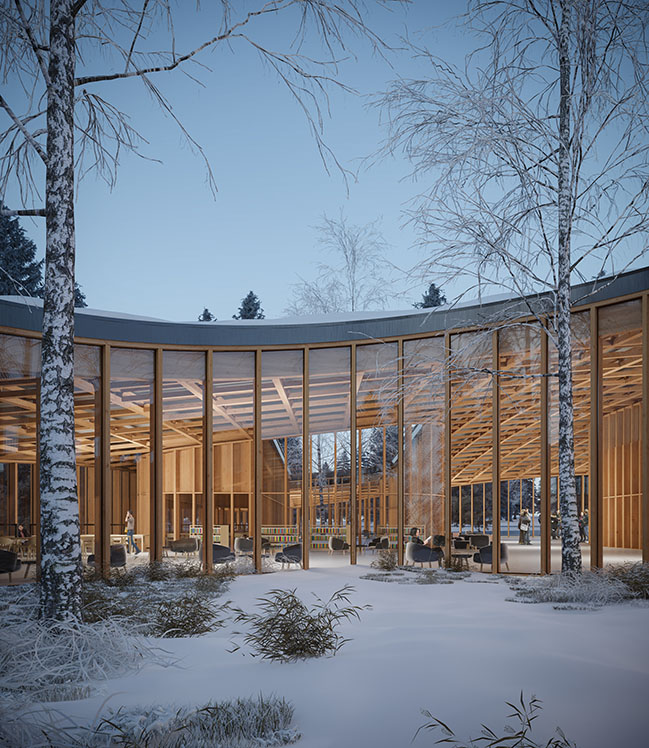
The educational spaces are placed at the core of the Agora, as compact and flexible spaces, to accommodate modern flexible study configurations but also facilitating traditional auditorium learning. All classrooms and auditoriums are placed at ground level allowing for the maximum interaction between all members of the campus. The concept aims to promote human face-to-face contact as opposed to a growing cultural trend inflicted by social media of virtual and digital interaction.
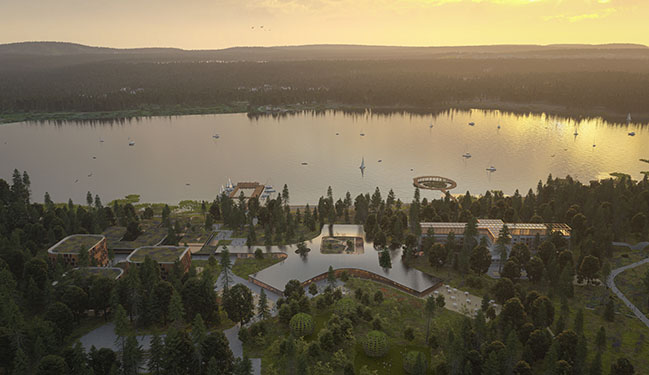
Park Zone
The park zone is a vast area occupied by forest, which offers a wide range of outdoor activities. Bike paths, hiking trails and sports fields are found on site. A concert venue, dance floor, open-air cinema, pavilions of silence and free communication can also be found in this zone. The added landscape structures act as a platform for open-air activities that could extend towards the surrounding neighbourhoods. While a programme for temporary functions is included in the campus vision, allowing for a harmonious flexible use of space all year round.
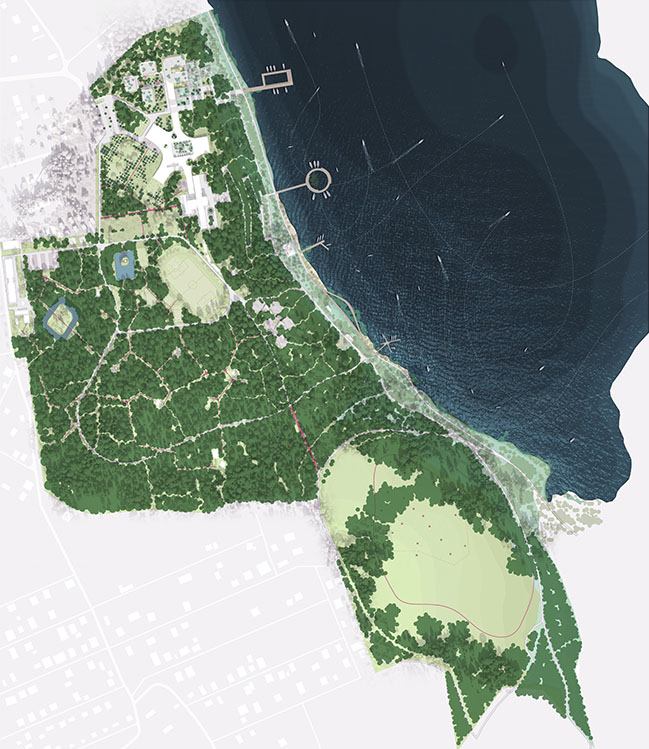
YOU MAY ALSO LIKE:
> Konka mixed-use by Mecanoo
> Frankfurt Grand Central by Mecanoo
Senezh Management LAB by Mecanoo
04 / 21 / 2020 Mecanoo selected as the winner of the international competition for the Senezh Management LAB development
You might also like:
Recommended post: The Shoe Box - A tiny studio in Beirut by ELIE METNI
