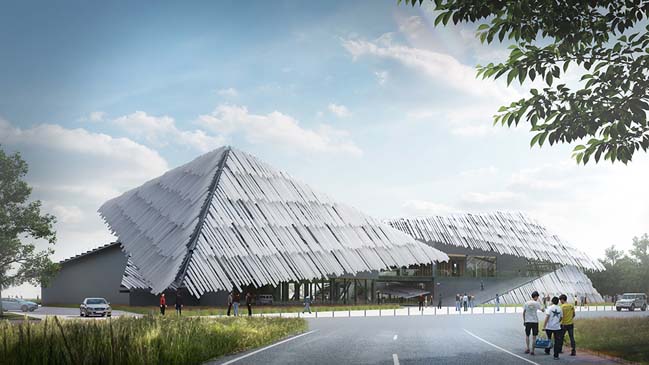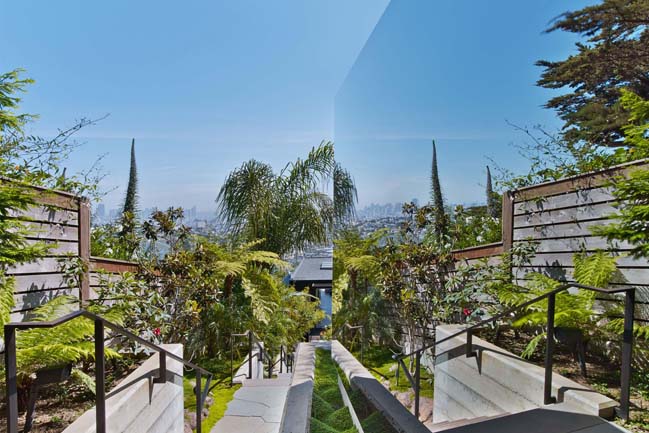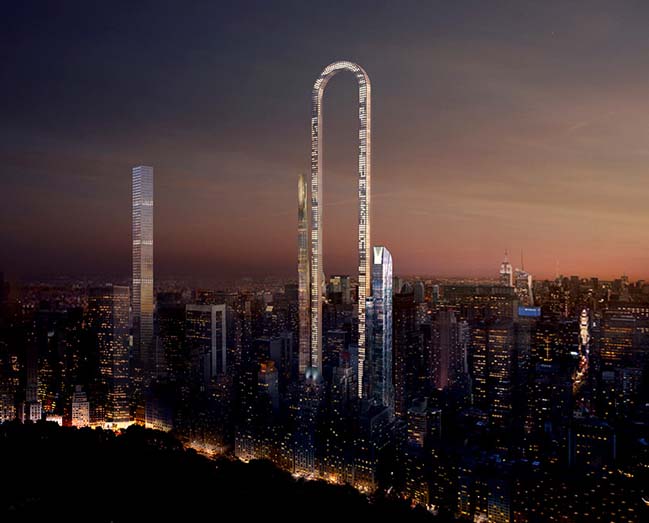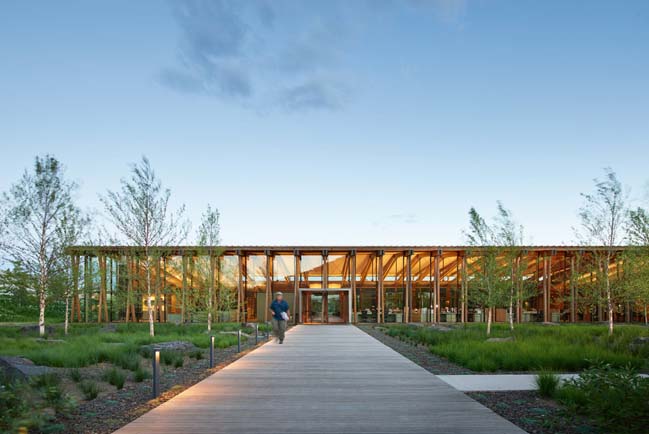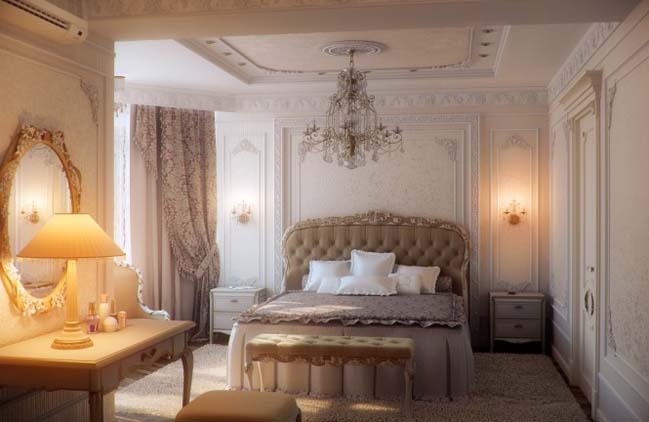03 / 28
2017
The Mailitis Architects designed Shaolin Flying Monks Theatre that will be an amphitheatre for levitation performances on the hillside of sacred Songshan Mountain in Central China.
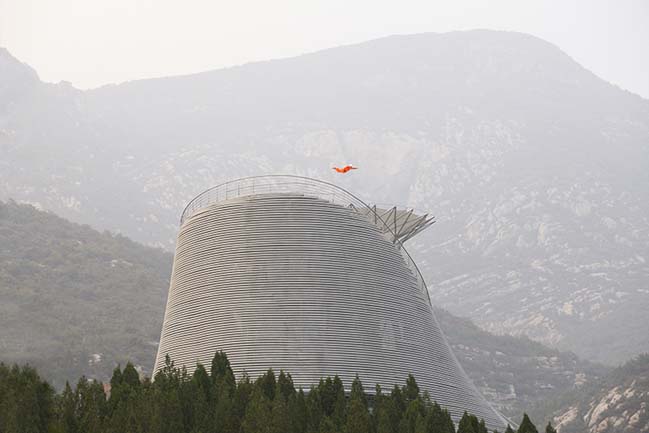
Architect: Mailitis Architects
Location: Songshan Mountain, Dengfeng city, Henan Province, China
Completed: 2016
Area: 614.8 sqm
Team: Austris Mailītis, Valters Murāns, Ints Menģelis, Kārlis Melzobs, Dina Suhanova, Andra Odumāne, Jekaterina Olonkina
Photos: Ansis Starks
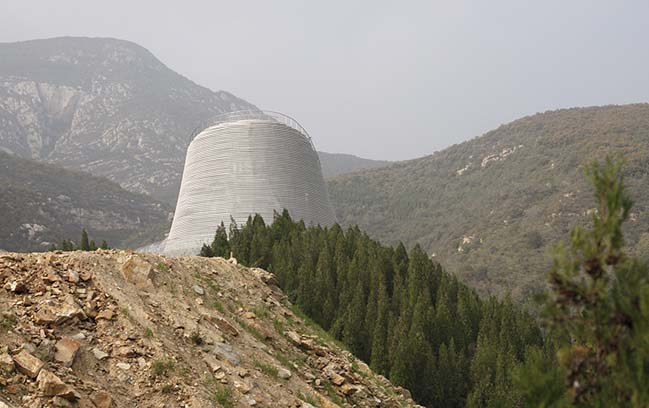
From the architects: The Songshan Mountain known as spiritual "Centre of Heaven and Earth" features a significant Buddhist presence. It is home to the Shaolin Monastery, traditionally considered to be the birthplace of Zen Buddhismand Kung-Fu martial arts. Being rich in its extensive history and significant in its cultural impact on the world the place was added to the UNESCO World Heritage list.
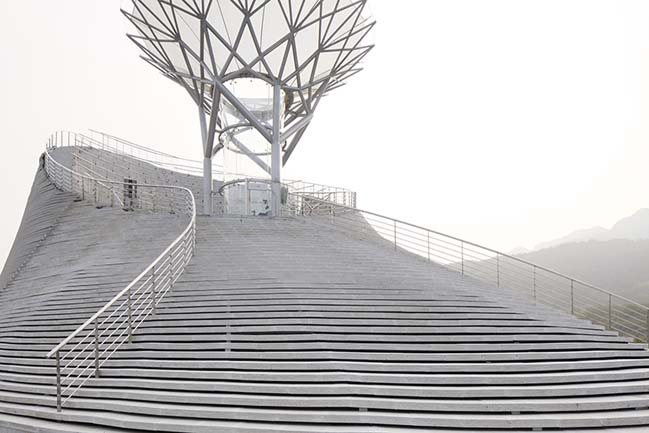
Standing on the top of the Cypress Hill, the Shaolin Flying Monks Theatre's architectural and conceptual image pays respect to the beauty of surrounding nature and the historical heritage of the site. Developed in the shape of two symbols – mountain and tree – it serves as a platform for any kind of scenic arts focusing especially on flying performances. The building method combines modern and ancient technologies – laser-cut steel superstructure supports stone steps handcrafted using local quarry resources.
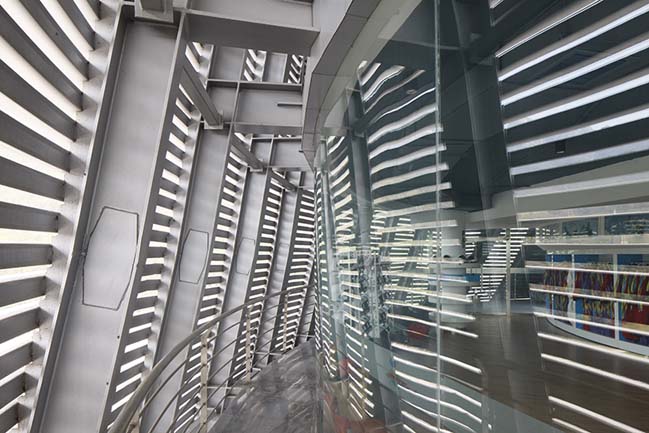
The building has four basic functional zones: exterior surface, the stage, interior area and engine room. The exterior combines both aesthetical and functional aspects. Stair surface, apart from its usual purpose, is designed to continue the topography of territory, to adjust natural lighting for interior and to provide massive air flow for engines. Upper levels of stairs shape the embracement for the stage – an amphitheatre with a wind tunnel in the middle. The interior of the theatre is organized in three floors and includes all the necessary premises and facilities for visitors and performers. Technical devices are developed by Aerodium team and anchored in the engine room under the stage.
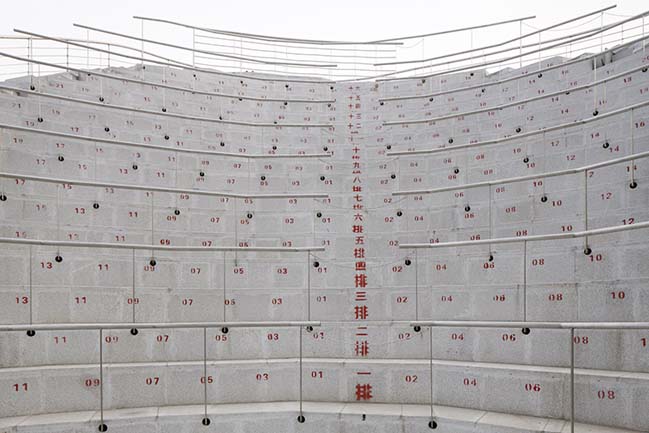
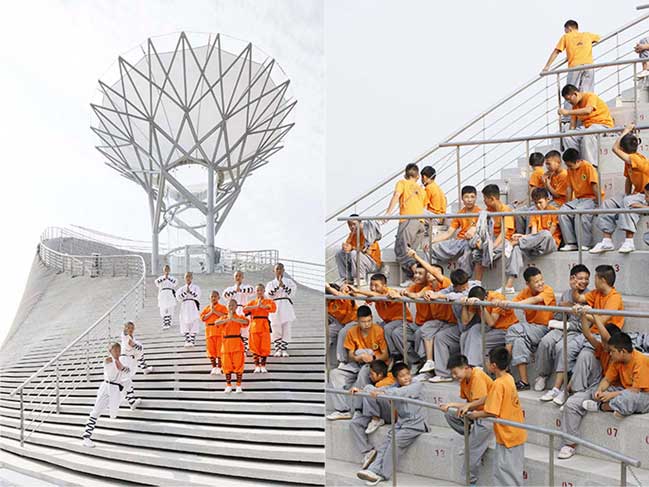
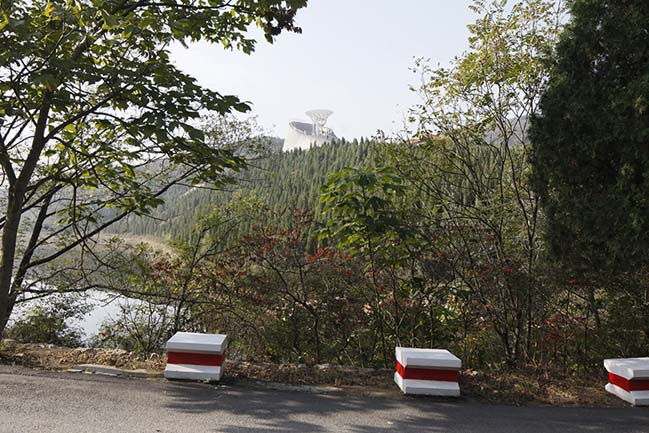
> World's longest and highest glass-bottom bridge in China
> The Lotus Building in China by Studio505
Shaolin Flying Monks Theatre by Mailitis Architects
03 / 28 / 2017 The Mailitis Architects designed Shaolin Flying Monks Theatre that will be an amphitheatre for levitation performances on the hillside of sacred Songshan Mountain
You might also like:
Recommended post: Luxury bedroom designs with traditional style

