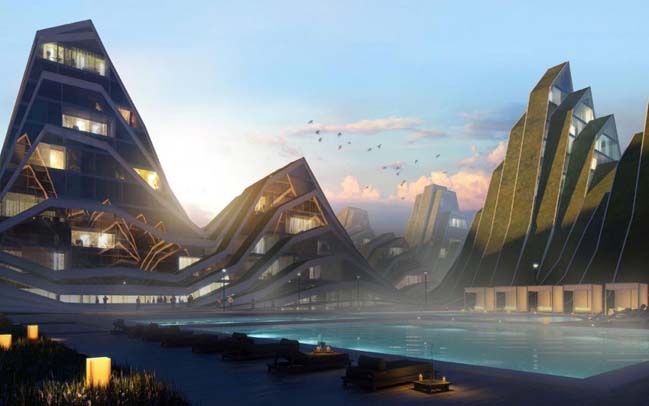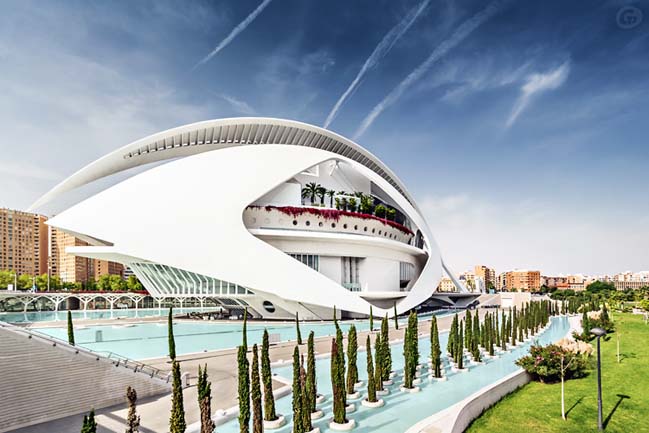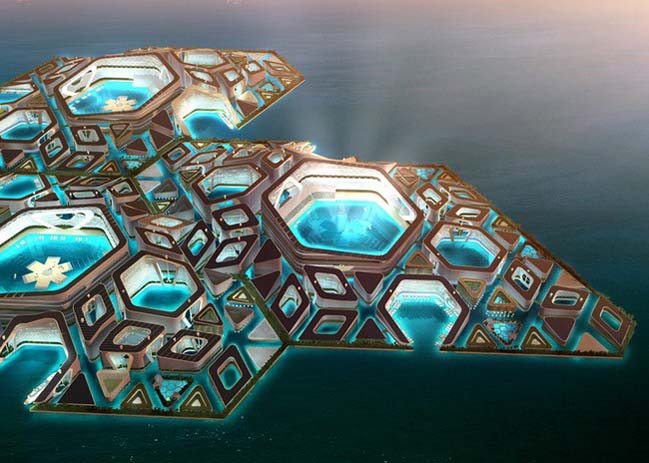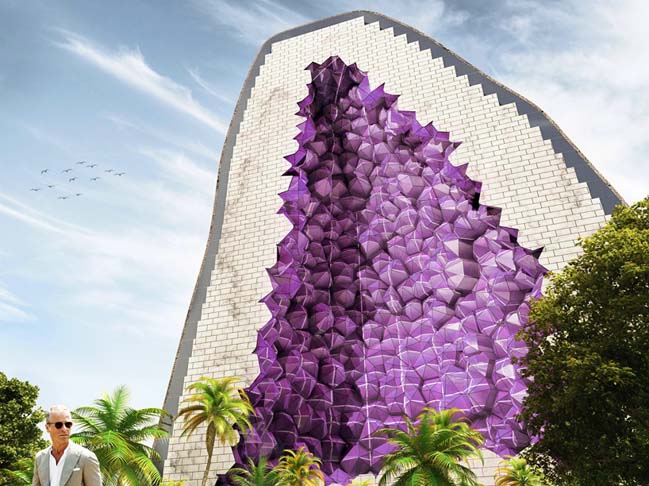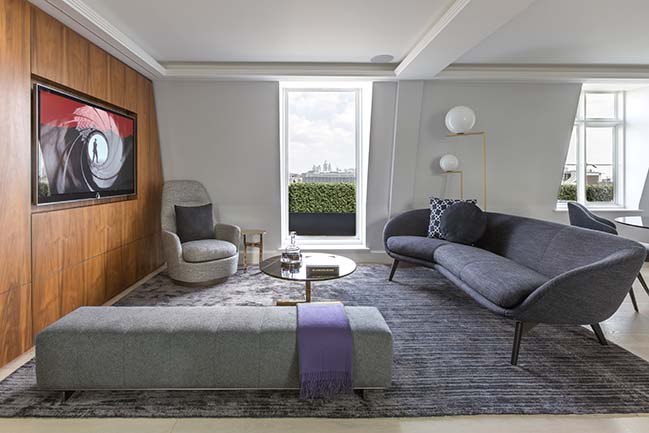02 / 03
2015
The new Taipei Nangang High-tech District Office Tower designed by the architectural practice of AEDAS Beijing Ltd takes its inspiration from the shape of river pebbles thus creating a very elegant and delicate façade which also emphasizes character. Located in close proximity to the Jilong River and a major overpass highway in Taipei, the surrounding environment provided the opportunity to propose a building that will redefine the skyline of this rapidly developing area of Taipei. The 18 storey office building has been conceived as an ‘incubator of knowledge’ where innovative ideas are exchanged and turned to reality. The rounded silhouette of the north and south façades taper as it gets higher, using a rationalized geometry to optimize construction using straight glass panels. The enclosed curtain wall harmonizes the outer structure, creating a series of outdoor balconies offering unparalleled views for the users.
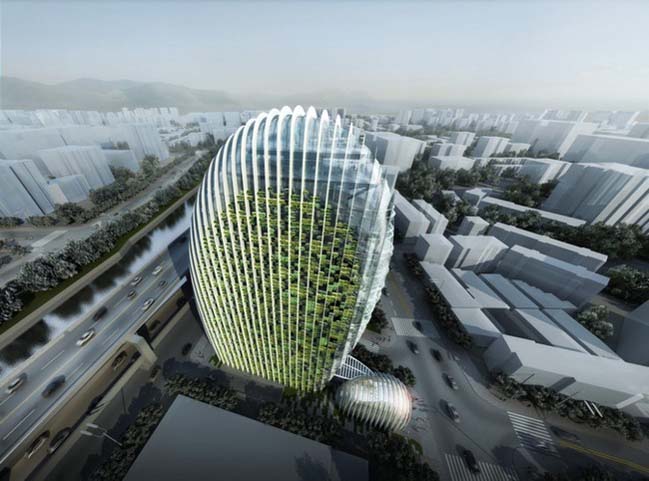
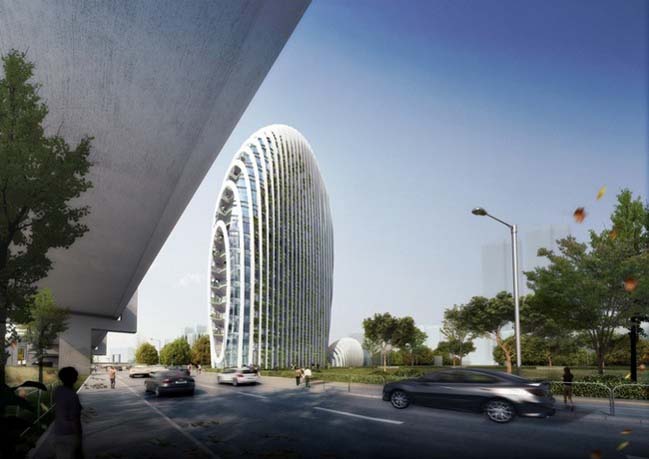
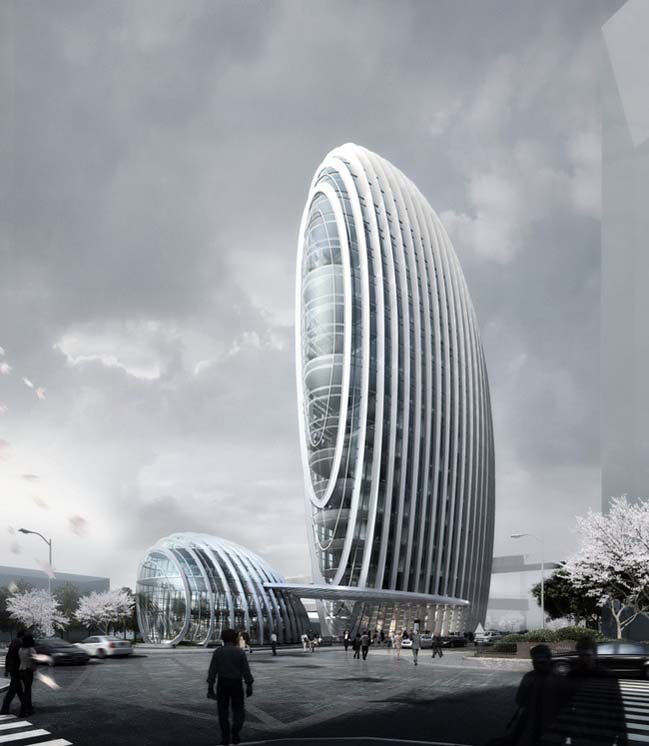
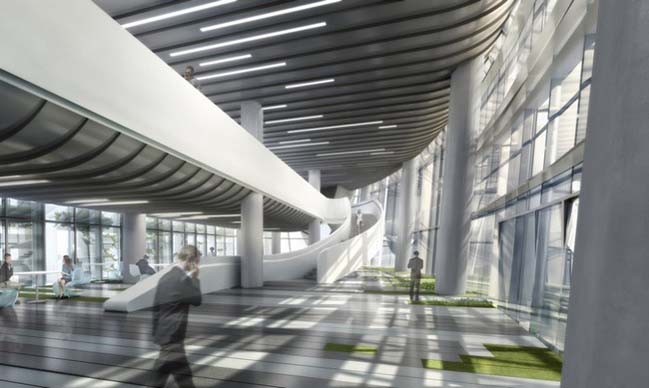
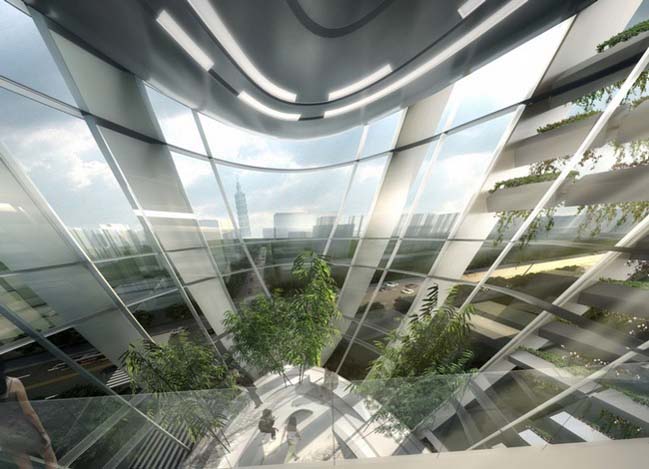
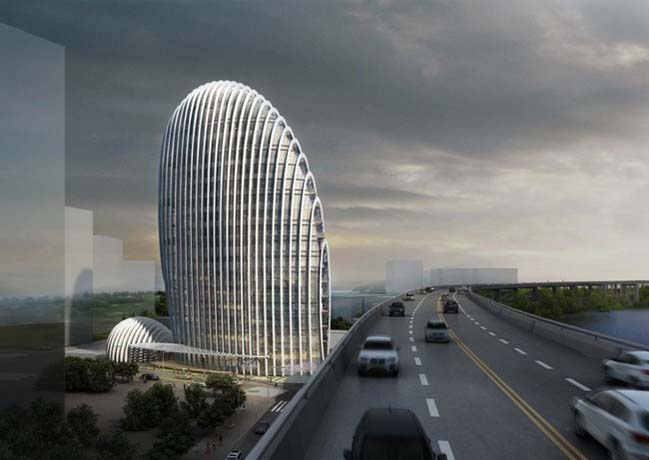
Architects: AEDAS Beijing Ltd
Location: Taipei, Taiwan
Design Director: Andy Wen
Architect Team: Benjamin Chan, Yijun Qian, Jihyeun Byeon
Collaborator: C.J. CHIU and Partners, Architects and Planners
Structural Consultant: Envision Engineering Consultants
Program: Office/Commercial
Client: Earnest Development & Construction Corporation
Project Area: 9,153 sqm
Site Area: 2,310 sqm
Project Year: 2011
See more: architecture
Taipei Nangang Office Tower by Aedas
02 / 03 / 2015 The new Taipei Nangang High-tech District Office Tower designed by the architectural practice of AEDAS Beijing Ltd takes its inspiration from the shape of river pebbles
You might also like:
Recommended post: Mayfair Penthouse by Maurizio Pellizzoni

