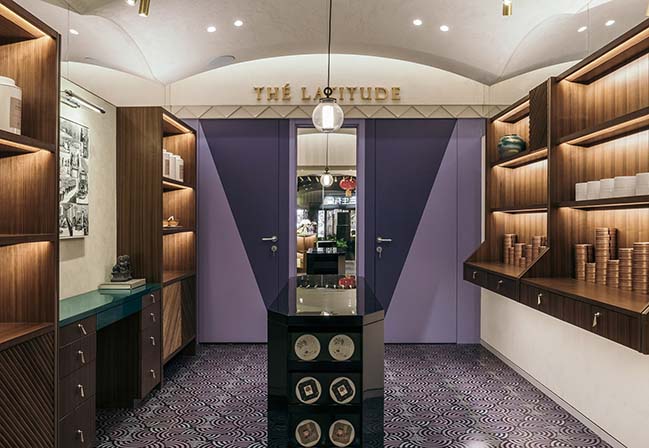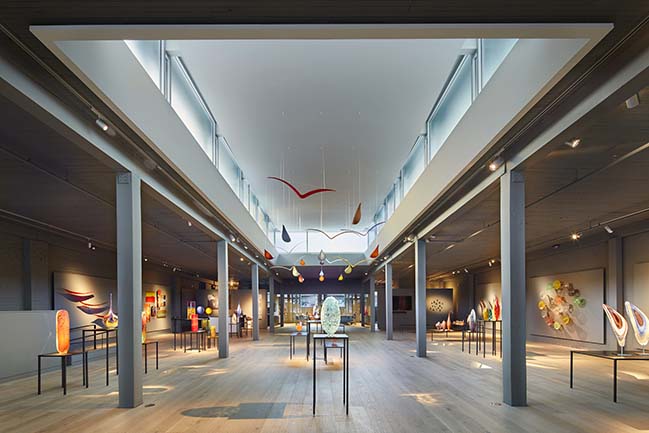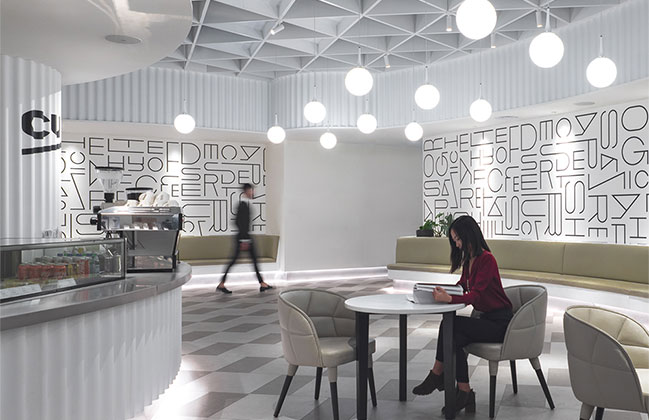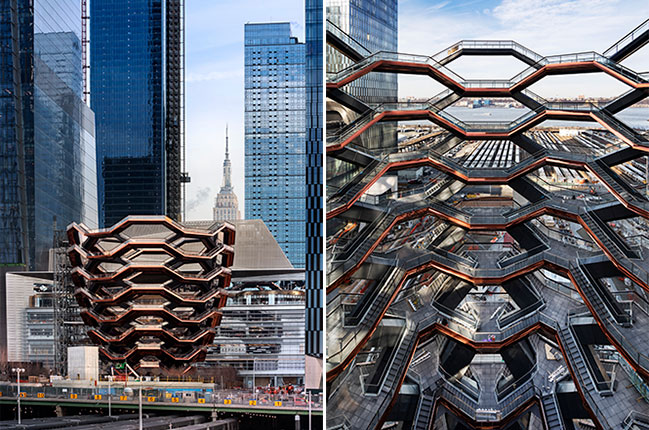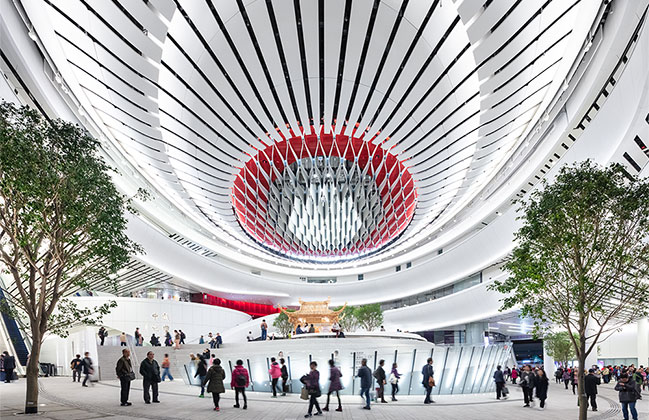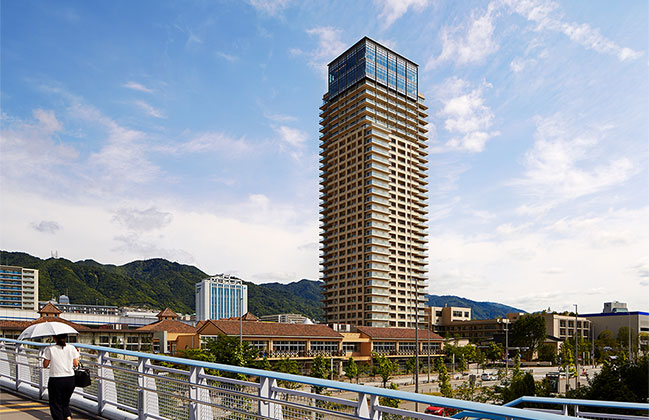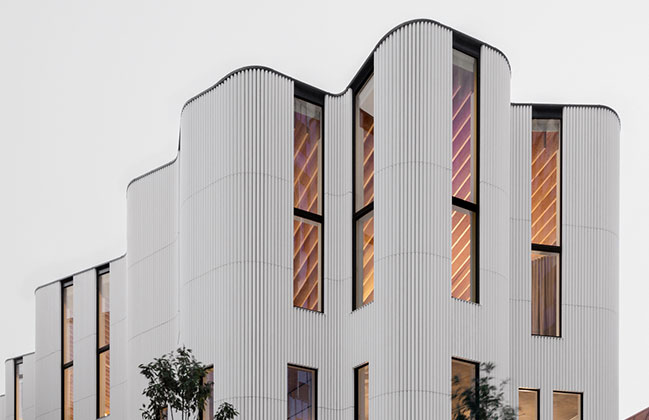03 / 26
2019
Milan based studio Peter Pichler Architecture has developed a concept for sustainable tree houses in the forest of the Italian Dolomites.
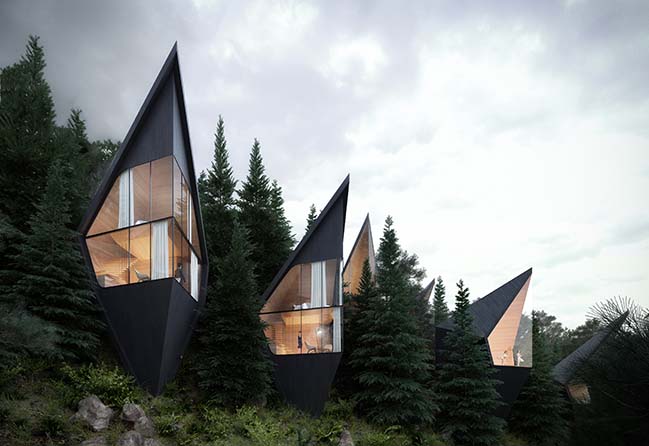
Architect: Peter Pichler Architecture
Location: Dolomiti, Italy
Year: 2019
PPA Principals: Peter Pichler / Silvana Ordinas
PPA Design Team: Daniele Colombati, Gianluigi D´Aloisio
Images: Peter Pichler Architecture
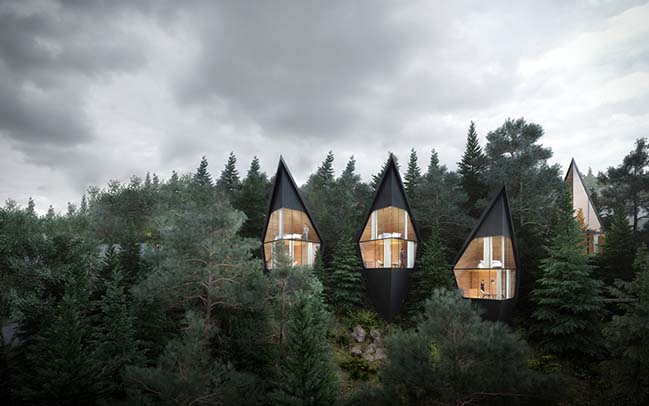
From the architect: The tree houses are an addition to an existing hotel and should create a new experience to live in the woods with a maximum connection to nature. The geometry with its sharp steep roof is inspired by the surrounding fir and larch trees and is made of local wood.
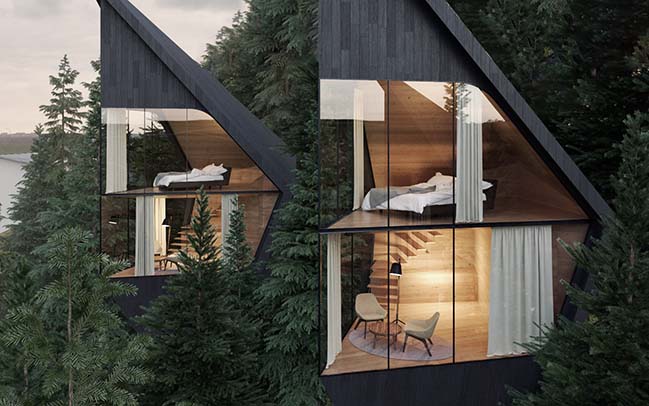
The size of the units ranges from 35-45 m2 on 2 levels. The lower level is a small reading / lounge area, and the upper level the sleeping area with a small bathroom. The two levels are connected with a small internal stair.
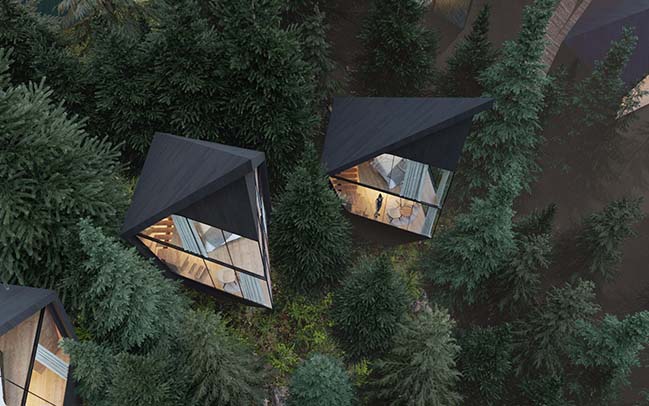
The project is conceived as a "slow down"- form of tourism where nature and the integration of architecture in it plays a primary role. "We believe that the future of tourism is based on the relationship of the human being with nature. Well integrated, sustainable architecture can amplify this relationship, nothing else is needed".
[ VIEW MORE PETER PICHLER ARCHITECTURE'S PROJECTS ]
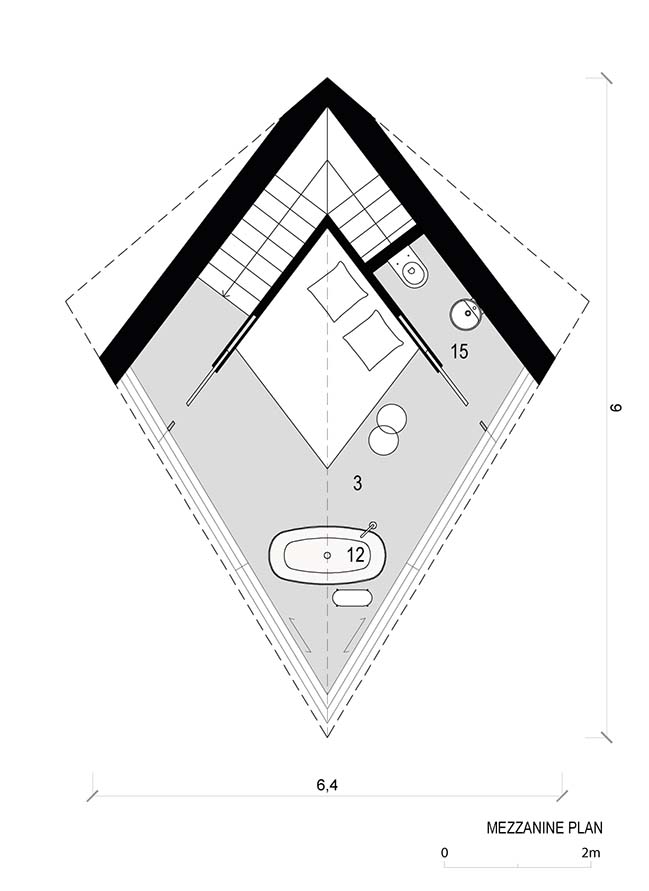
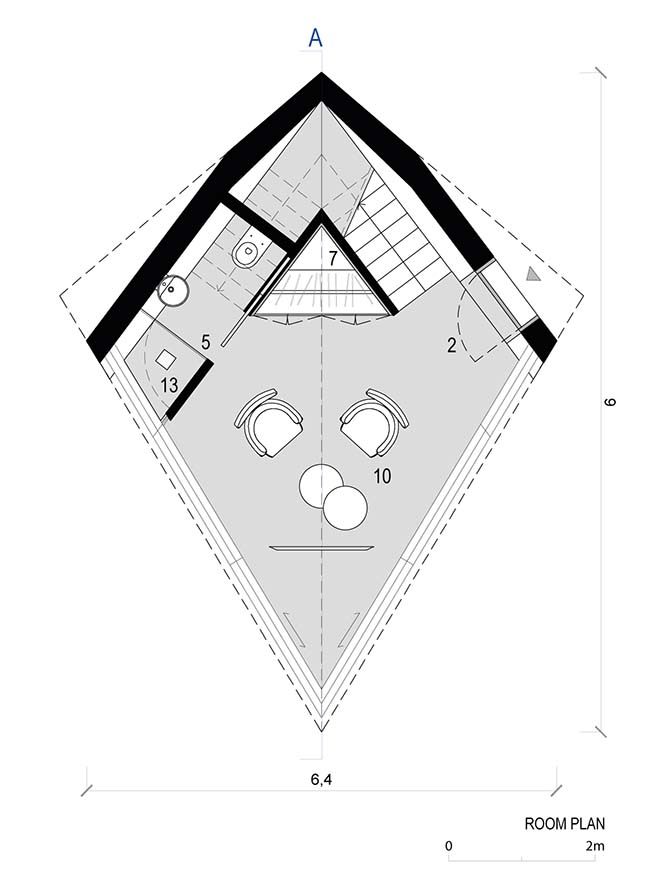
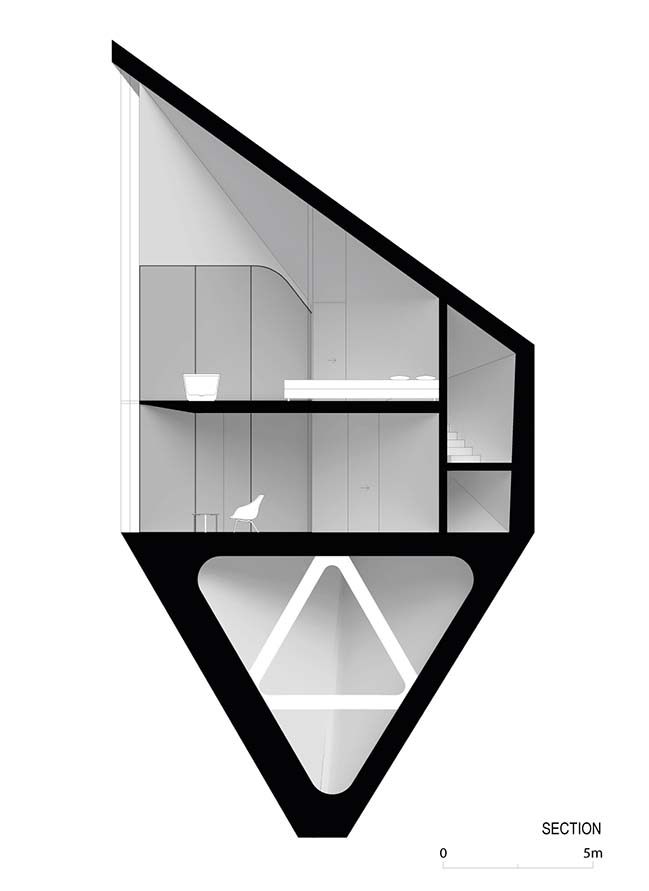
Crystal Treehouse in Mexico by BROISSIN
BROISSIN designed a transparent crystal treehouse that is located at the foothills of the long 'Sierra de las Cruces', which is the occidental limit of the Valley of Mexico's basin. Architect: BROISSIN Location: Ciudad de Mexico Area: 70 m2 Partner in Charge: M.Arch. Gerardo Broissin Project Leader: Arq. Loredana Croci, Arq.
Tree Houses by Peter Pichler Architecture
03 / 26 / 2019 Milan based studio Peter Pichler Architecture has developed a concept for sustainable tree houses in the forest of the Italian Dolomites
You might also like:
Recommended post: Building C3 by Peter Besley
