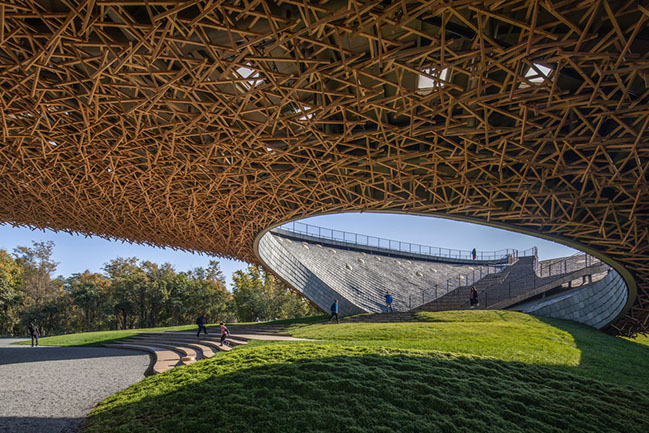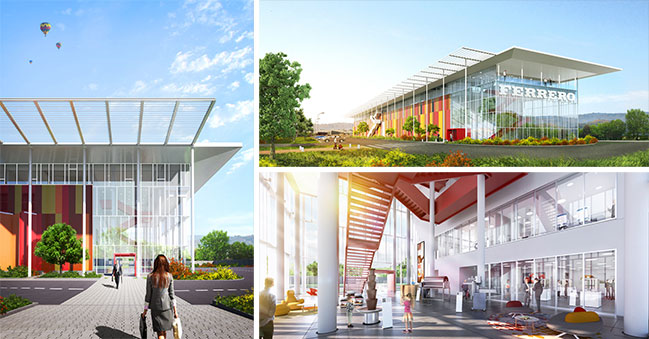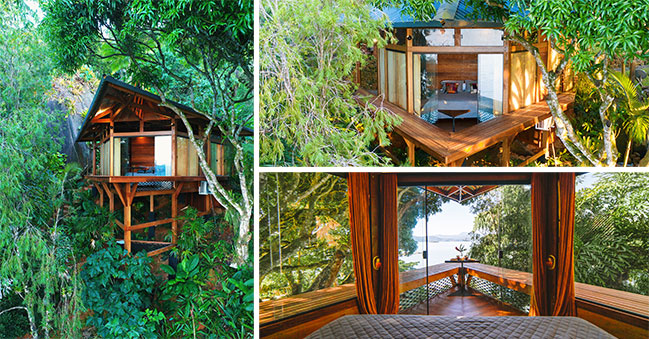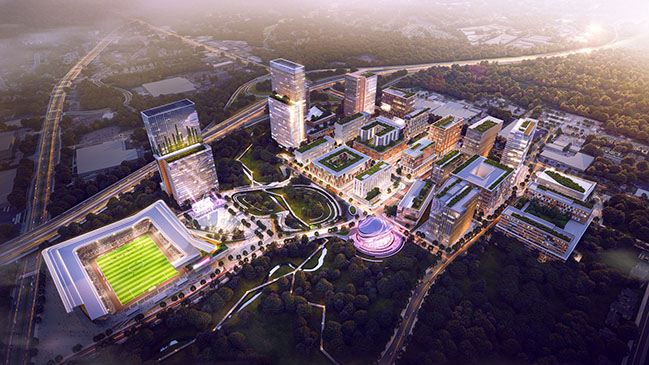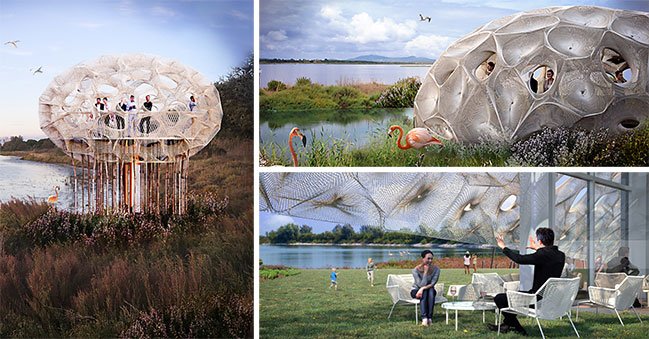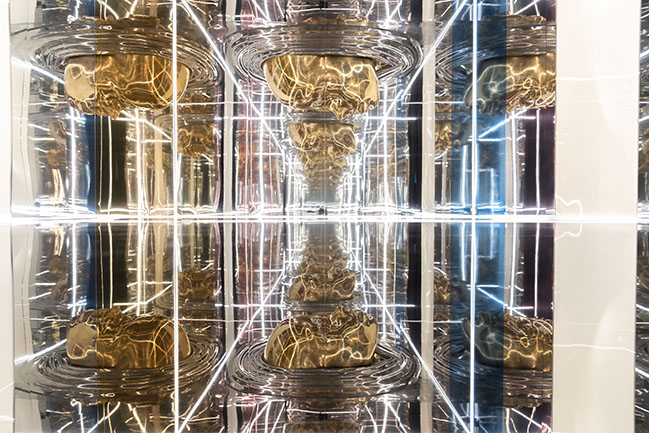09 / 03
2021
The building is formed of three connected rooflines inspired by expansive farmhouse roofs that hover on the sunbaked horizon...
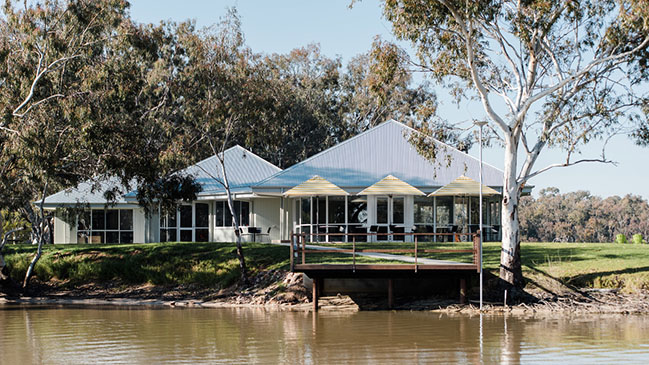
> Foster + Partners revealed designs for Pitt Street OSD and metro station in Sydney
> Uno: 65 storey mixed use development in Melbourne by Elenberg Fraser
From the architect: In 2017, a group of community members walked into our studio with an idea to build a new community facility in their town of 350 locals. Initially we undertook a sketch design to determine the size of the project they wanted and a cost estimate equating to around $1m, $500,000 more than what they thought. They set out applying for grants to fund the project and six months later they returned with over $800,000 of funding and engaged us to design the asset with gym, meeting room, catering kitchen, amenities and function room for up to 100 people.
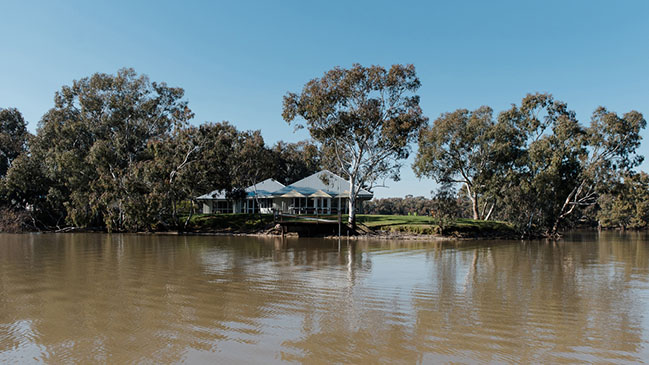
Unique in design, the building features three hipped roof forms that grow in height toward the lake’s edge - almost like a hipped roof mini ‘Sydney Opera House’ in rural New South Wales.

Our inspiration for the roof came from expansive farmhouses seen from a distance on rural roads throughout the Urana region and largely designed by notable Corowa Architect A.C. Macknight.
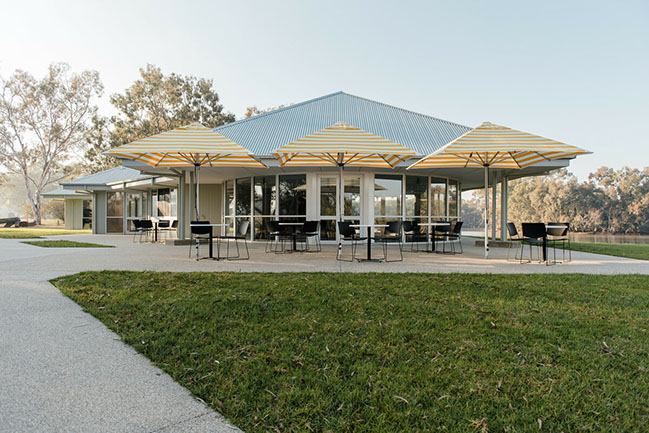
Within the building are three large community spaces that each have their own unique vaulted ceilings. The function room features a cylindrical void that meets the raked ceiling of the roof over and panoramic views to the lake and landscape.
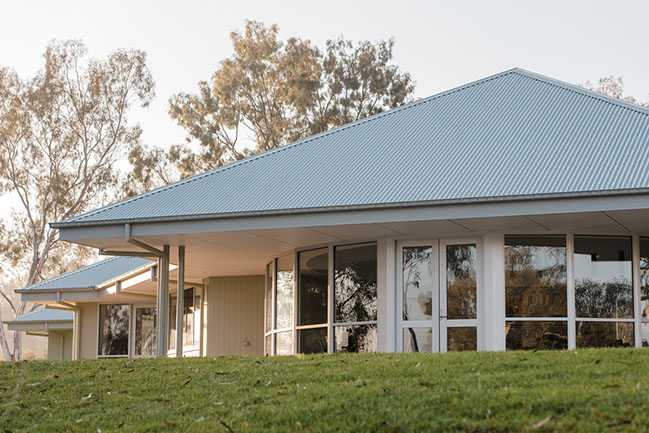
Our involvement directly with the community ensured that we could include them on the journey of delivering a large public asset - from concept sketch to construction. We are passionate about building regional social capital to delivering meaningful public projects - educating and informing the community about everything it takes to bring something out of the ground. This project has captured the communities hearts and their complete sense of ownership of the project has led to them applying to become the operators of the building.
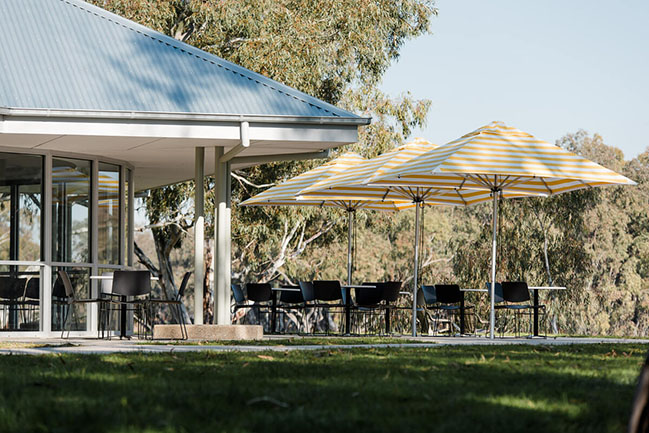
Architect: Regional Design Service
Location: Urana, Australia
Year: 2021
Project size: 298 sqm
Photography: Nicholas Aylward, Georgie James
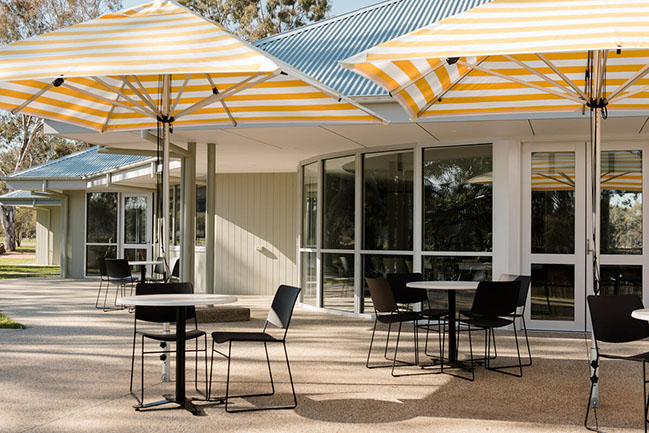
YOU MAY ALSO LIKE: The new aquatic centre in Sweden by 3XN
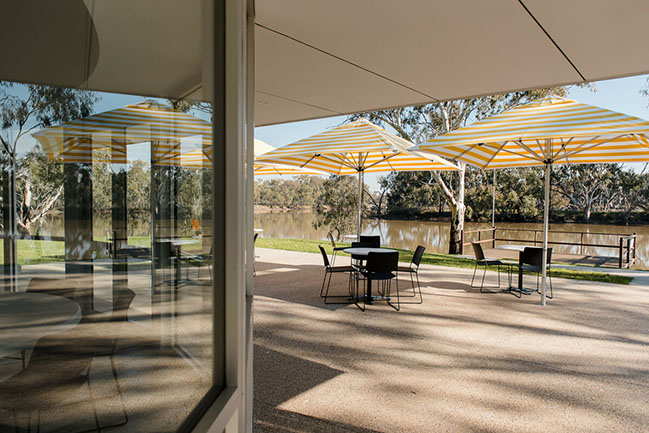
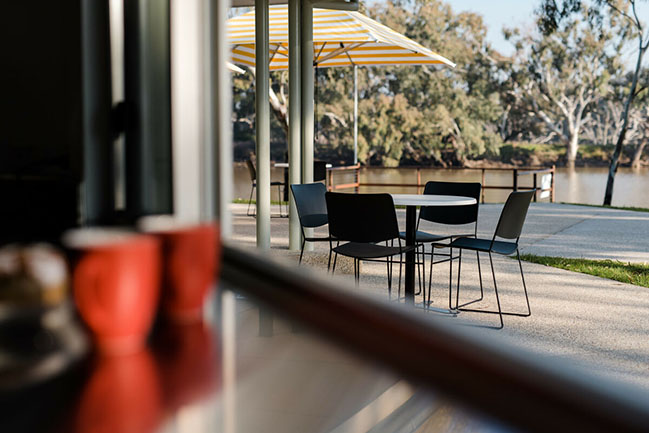
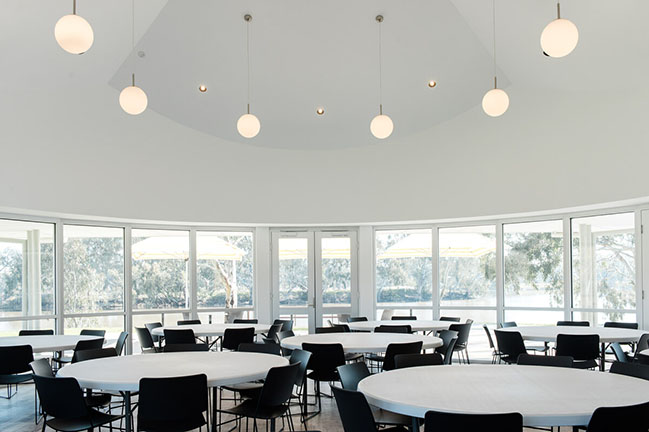
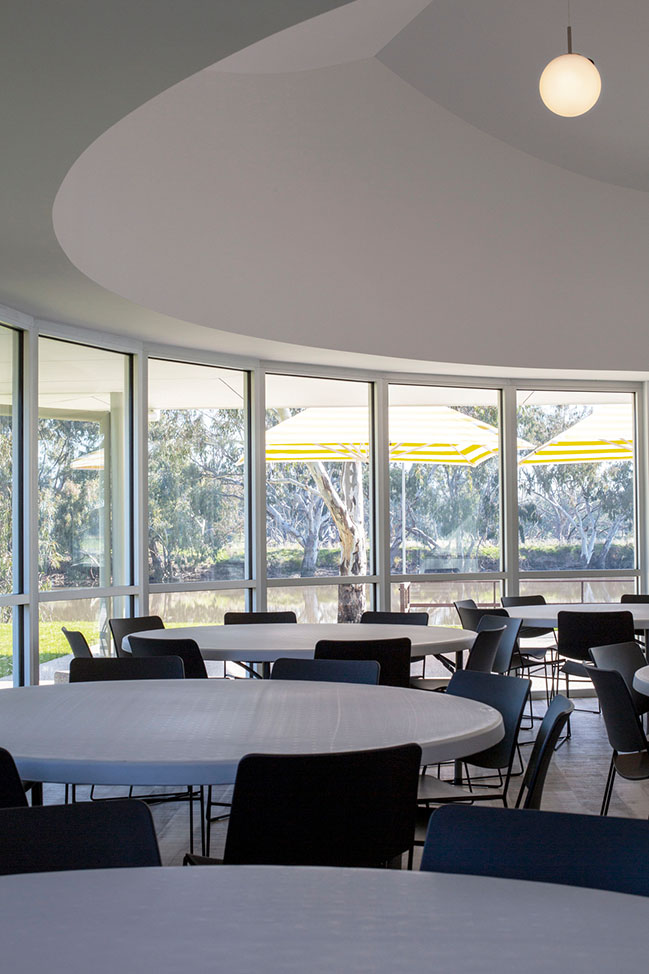
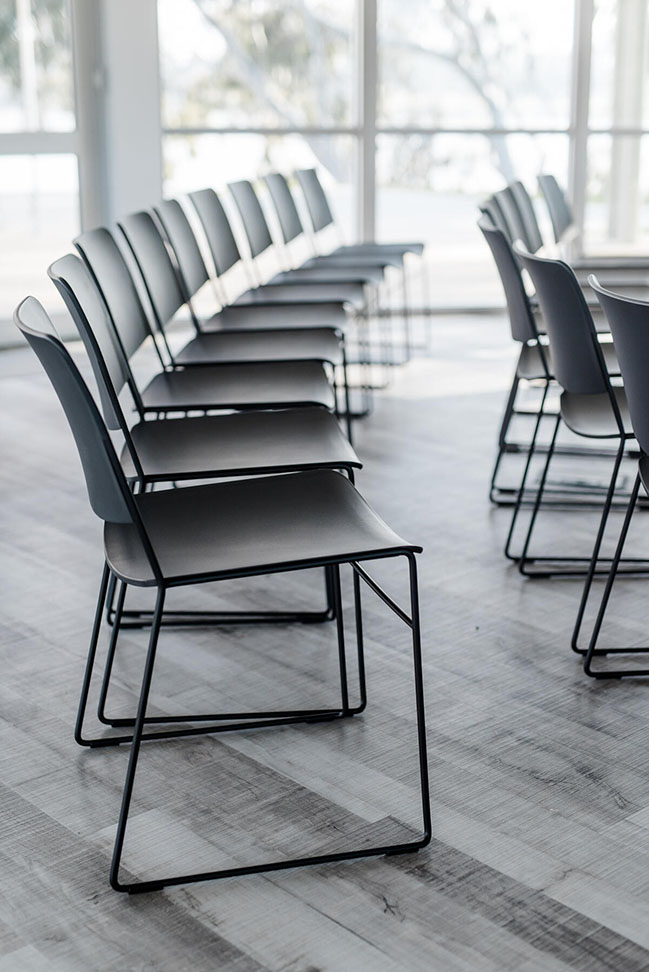
YOU MAY ALSO LIKE: Perth Children's Hospital by Cox Architecture
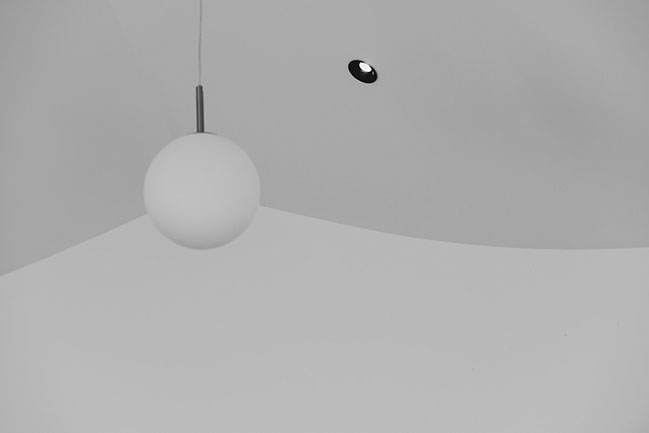
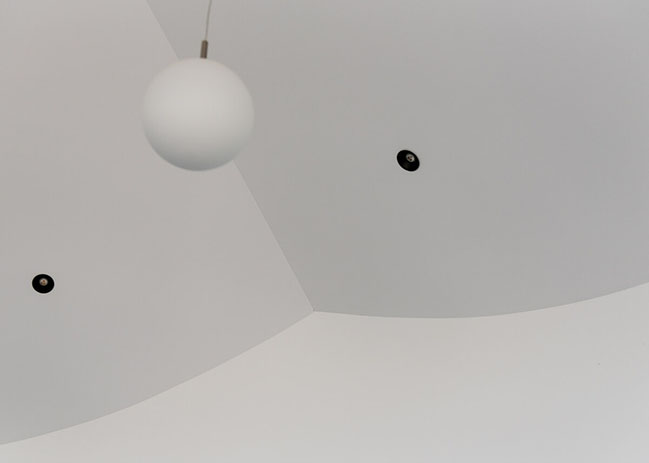
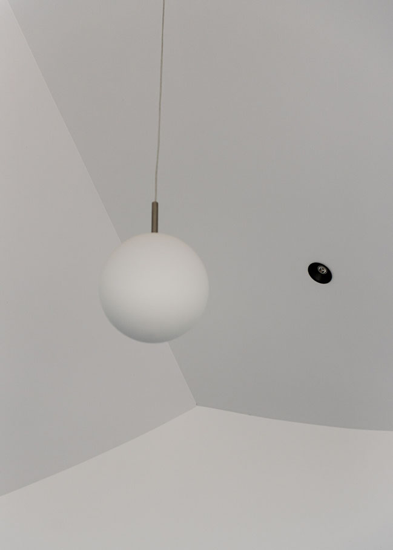
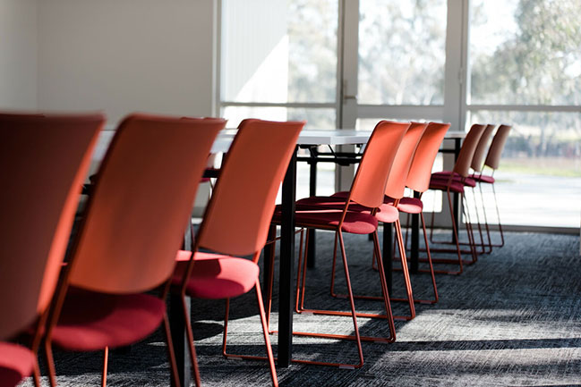
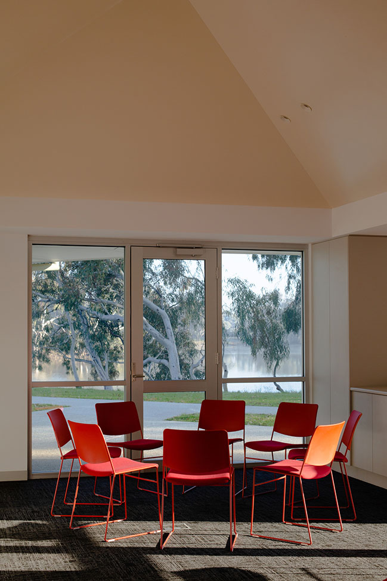
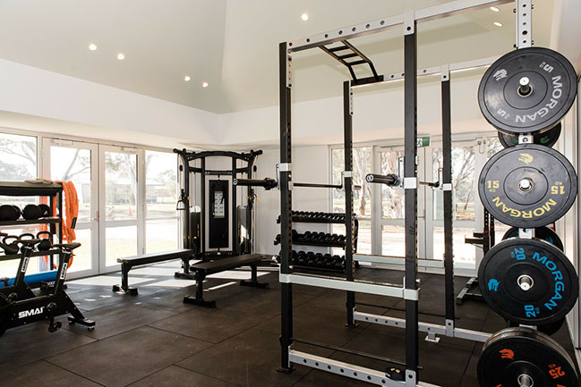
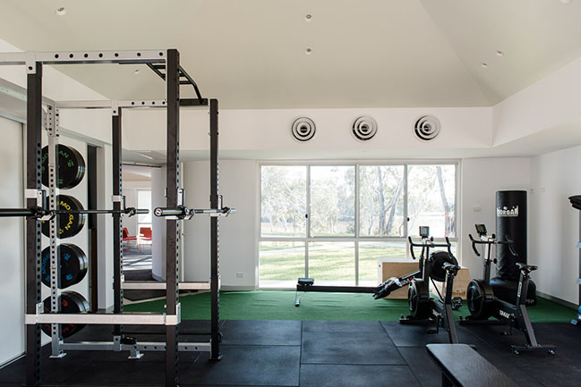
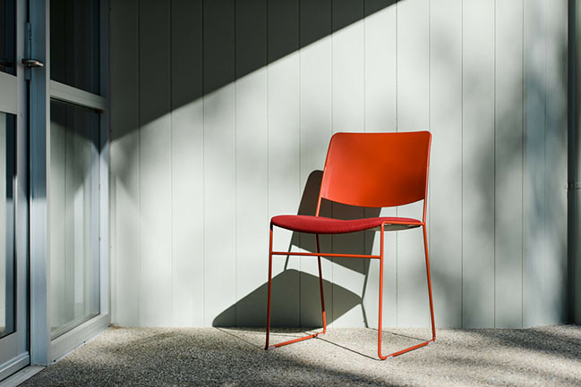
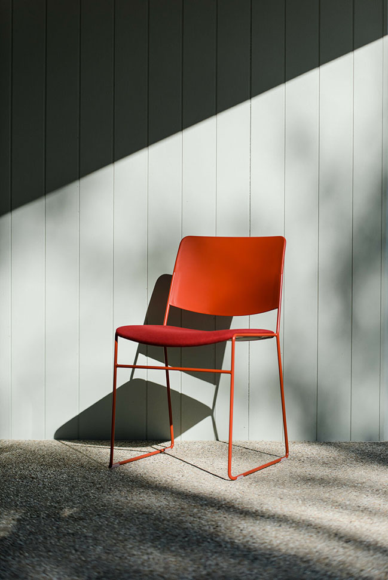
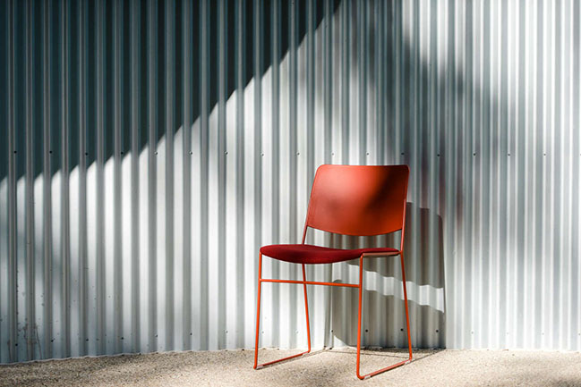
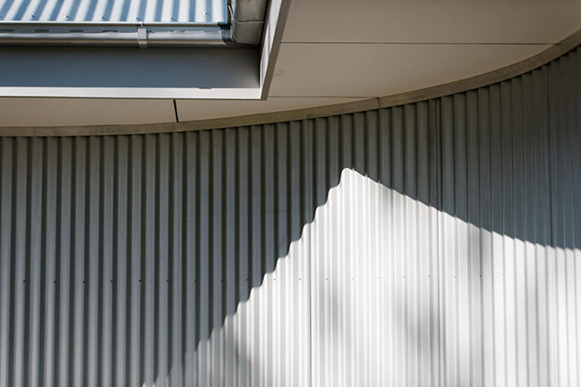
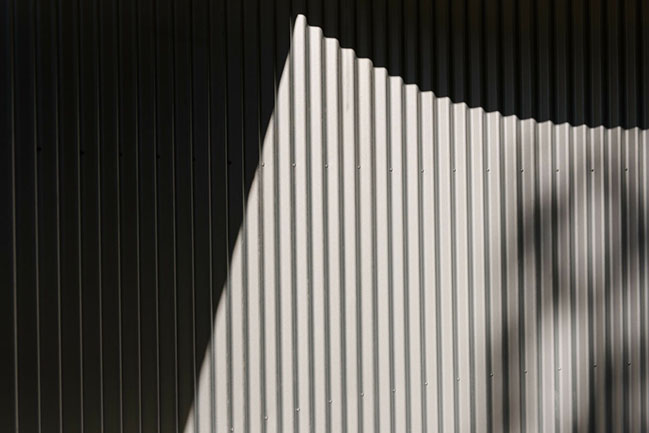
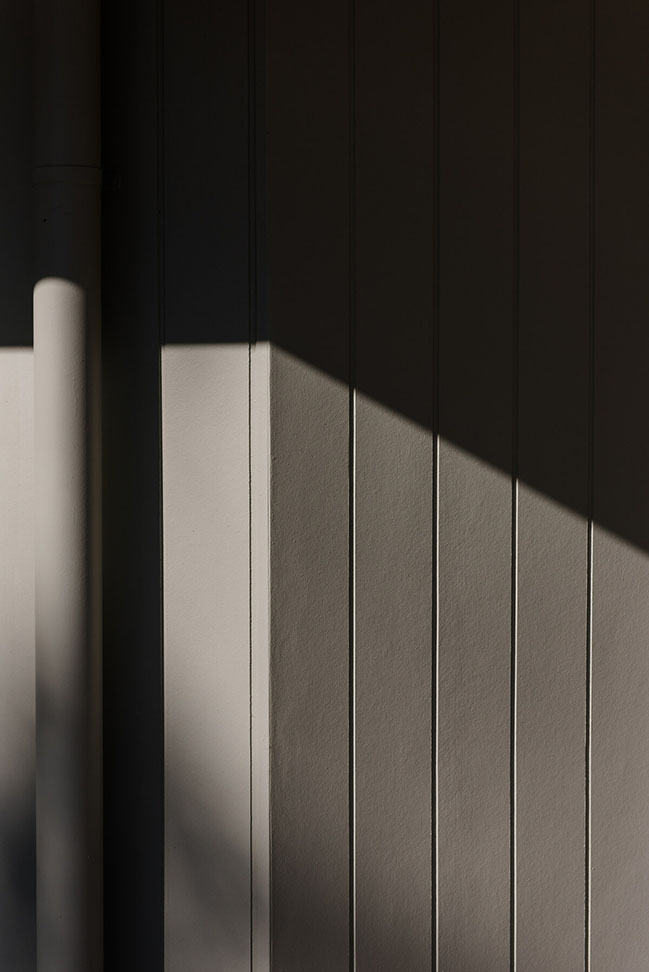
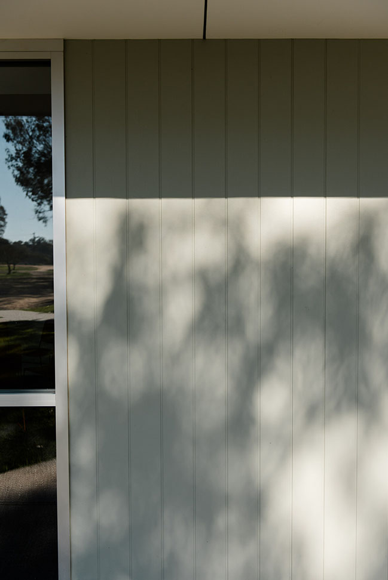
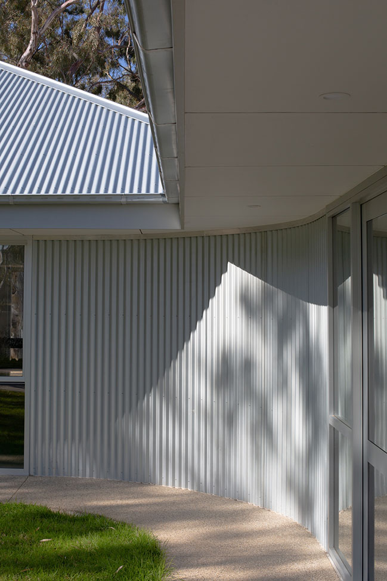

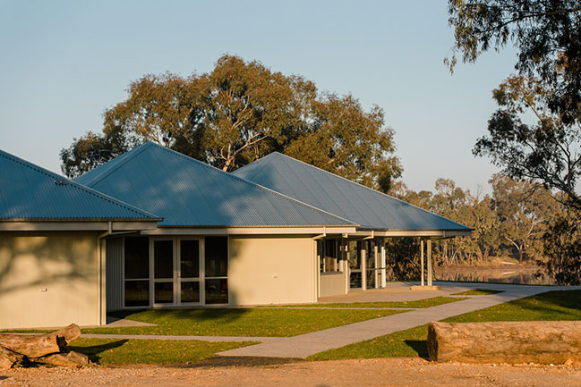
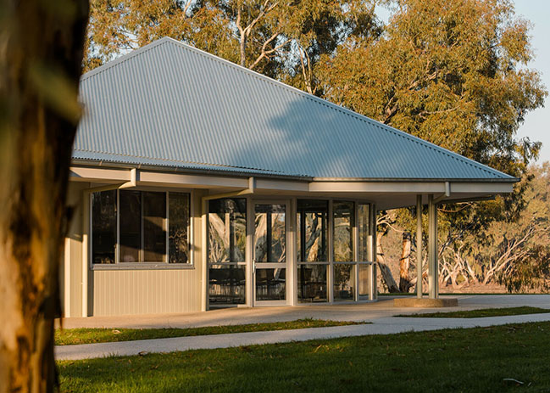
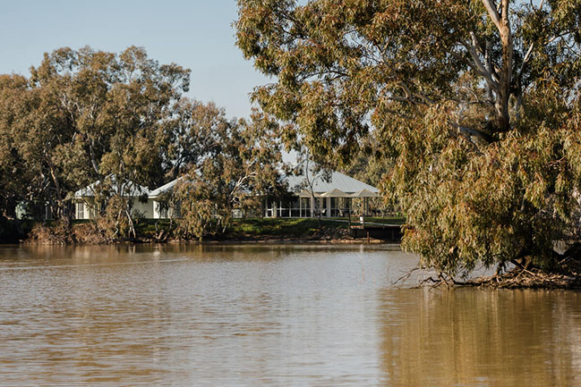
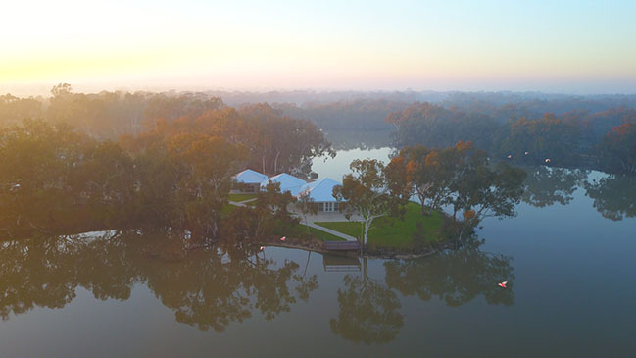
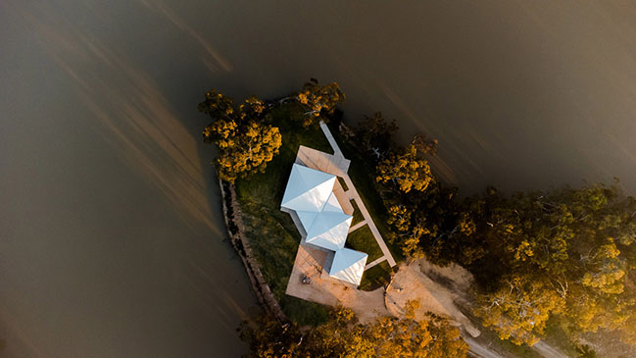
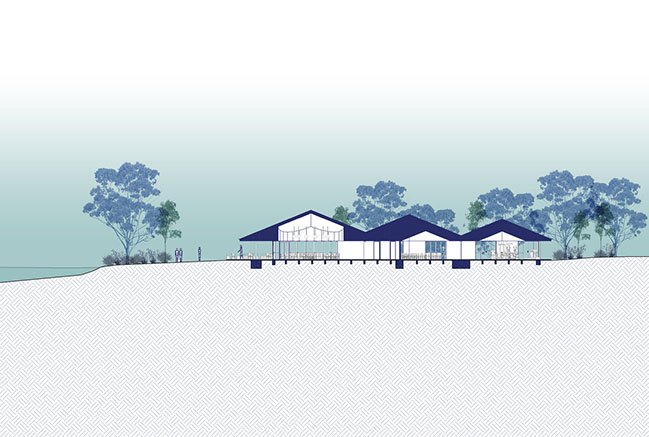
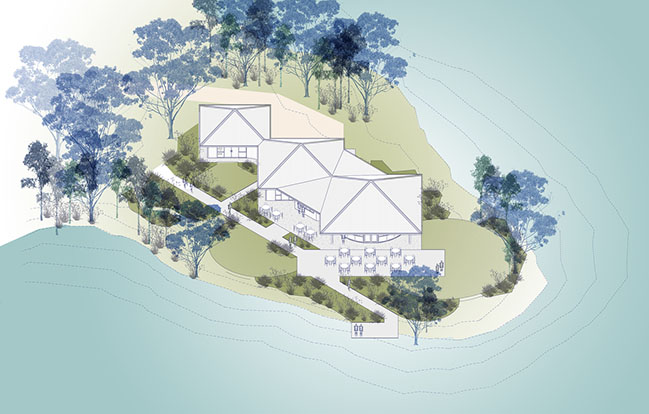
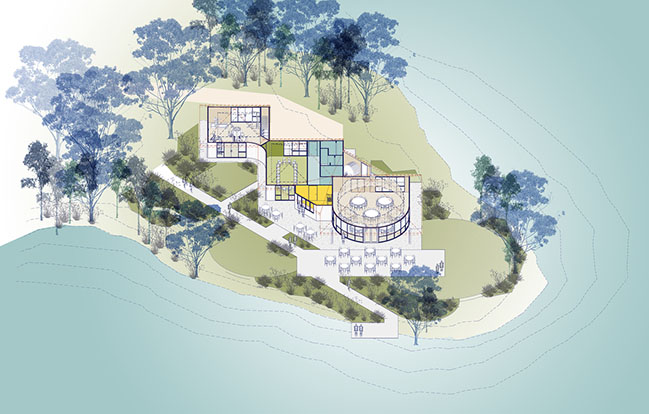
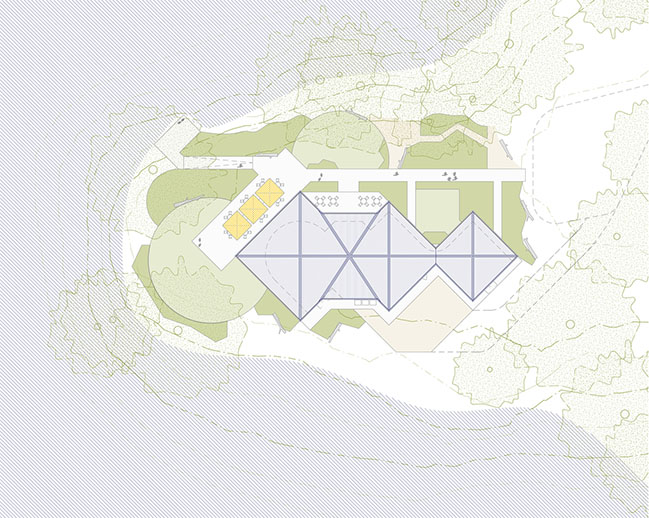
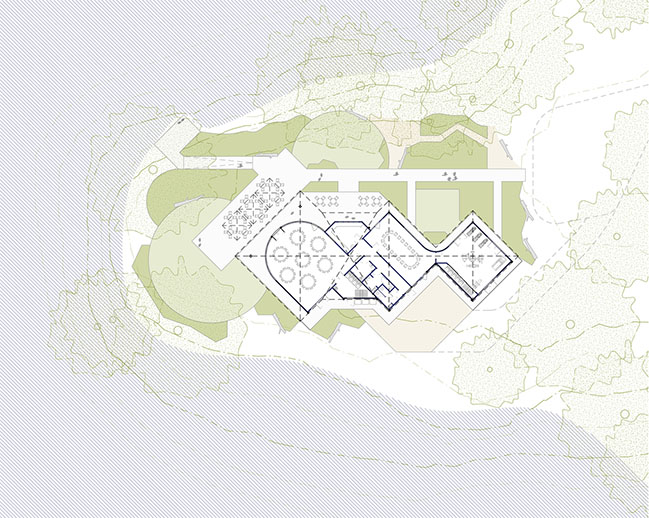
Urana Aquatic Leisure Centre by Regional Design Service
09 / 03 / 2021 The building is formed of three connected rooflines inspired by expansive farmhouse roofs that hover on the sunbaked horizon...
You might also like:
Recommended post: INTERNA_MENTE by Materica

