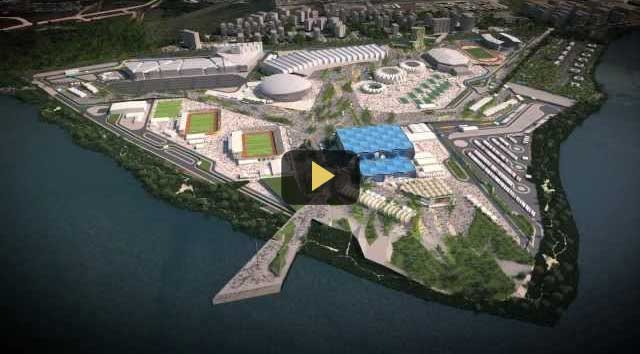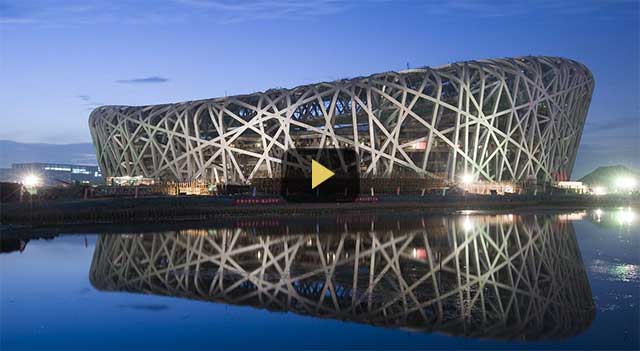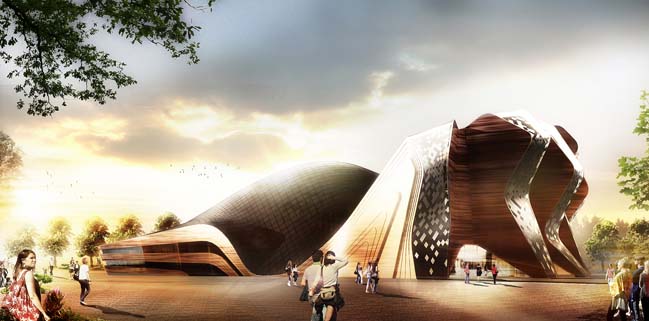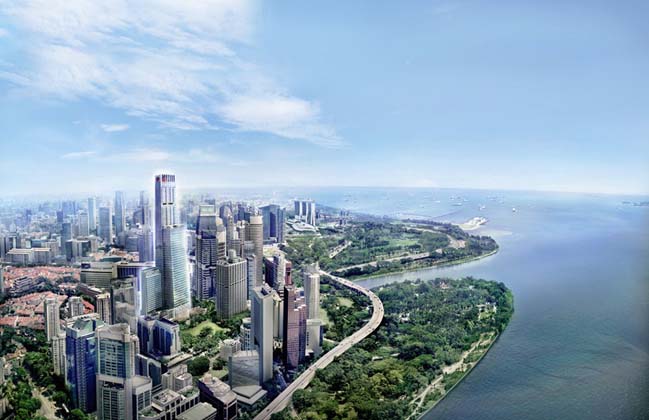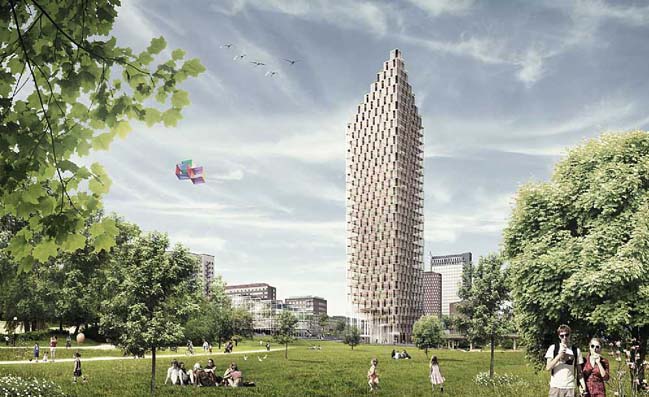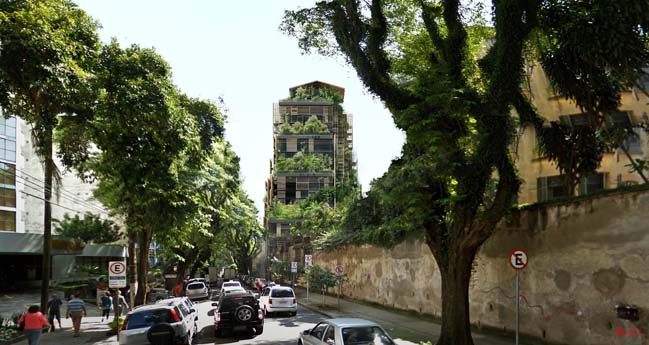07 / 12
2015
Vertical City is a striking concept designed by Luca Curci Architects for future buildings settled in the water with green architecture.
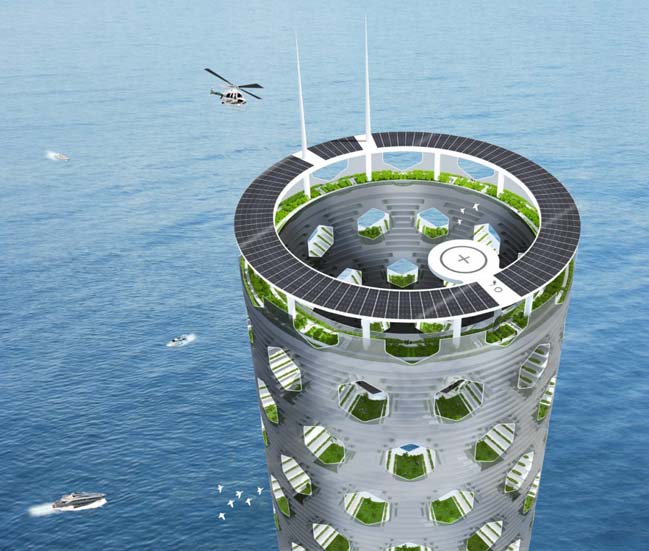
Follow the architects: The project combines sustainability with population density and it aims to build up a zero-energy city-building. Starting from the analyses of the contemporary skyscraper, conceived as a compact element, smooth and alienated from the surrounding space, the project has re-interpreted it in an opened structure, equipped with green areas on each level, natural light and ventilation. This new interpretation allows its residents to get into an healthier life-style, in connection with natural elements, re-thinking the traditional concept of community and society.
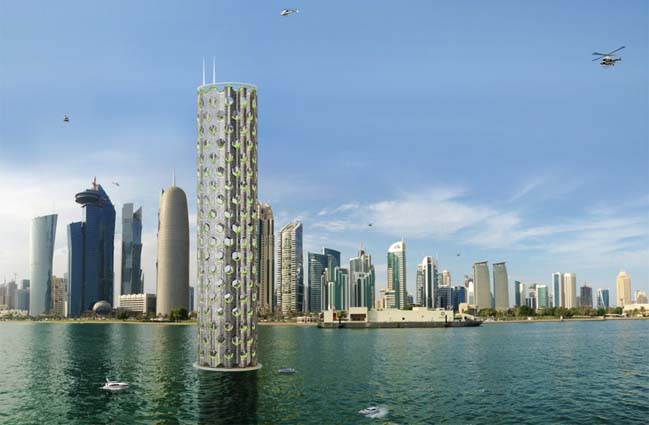
The singular shape of the structural element creates a 3-D network which sustains every single floor. The structure is surrounded by a membrane of photovoltaic glasses which provide electricity to the whole building and make it energy-independent, providing further energy for the buildings on the mainland too.
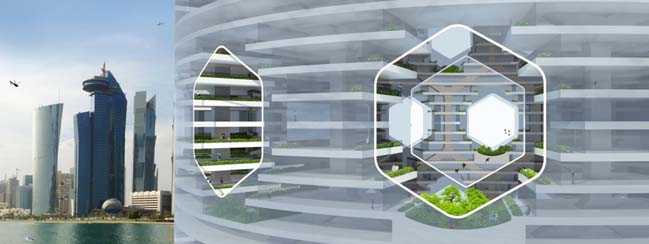
The city-building is completely perforated to permit the circulation of air and light on each level, hosting green-areas and vertical gardens. Green zones are spread all over the tower, while meeting and social areas are thought for the community life.
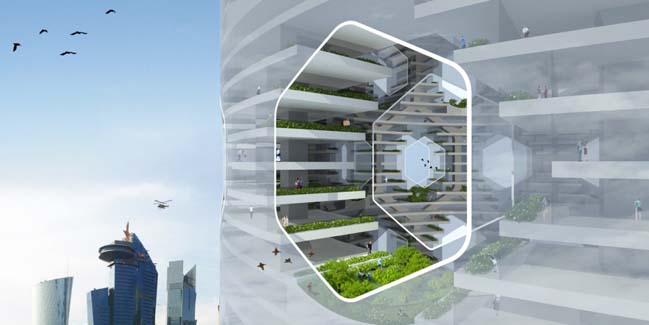
The city-building consists of 10 modular layers overlapping. It reaches the height of 750 meters, with a total volume of 3.750.000 cubic meters, able to host up to 25.000 people, with a green area of over 200.000 square meters, including the public garden square at the top of the building.
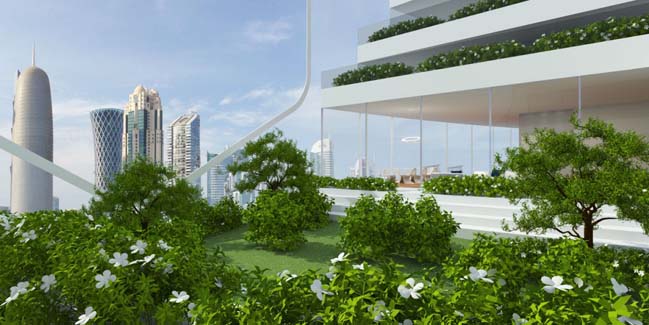
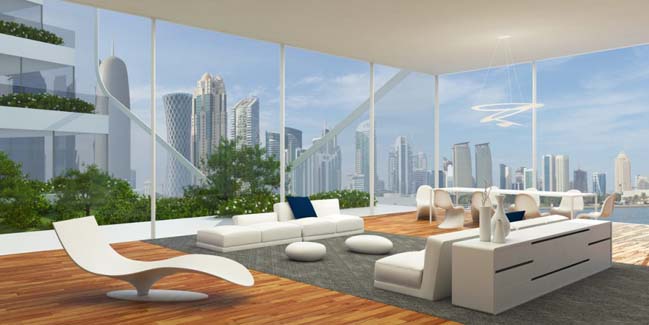
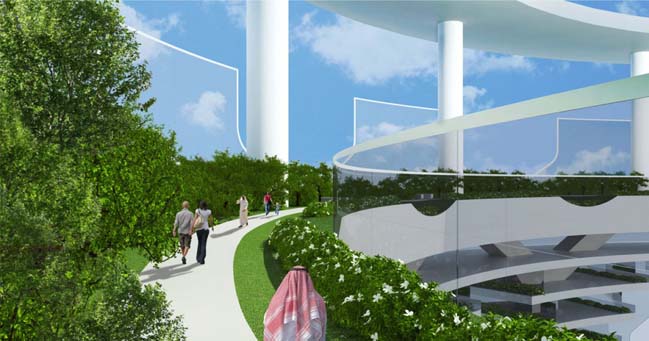
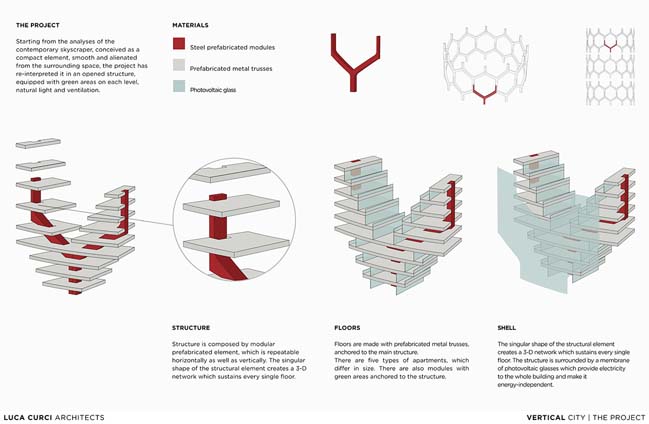
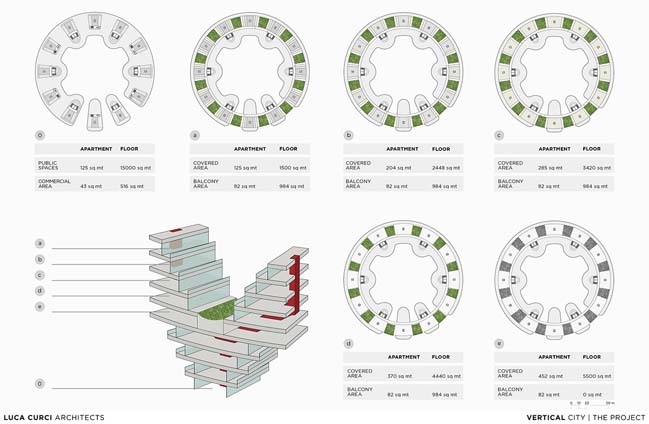

> Leaf Like Observatories Of Taiwan Tower
> Amazing Architecture Of Luxury Floating Resort In Qatar
keyword: architecture
Vertical City: Future buildings architecture concept
07 / 12 / 2015 Vertical City is a striking concept designed by Luca Curci Architects for future buildings settled in the water with green architecture
You might also like:
Recommended post: Torre Rosewood by Jean Nouvel
