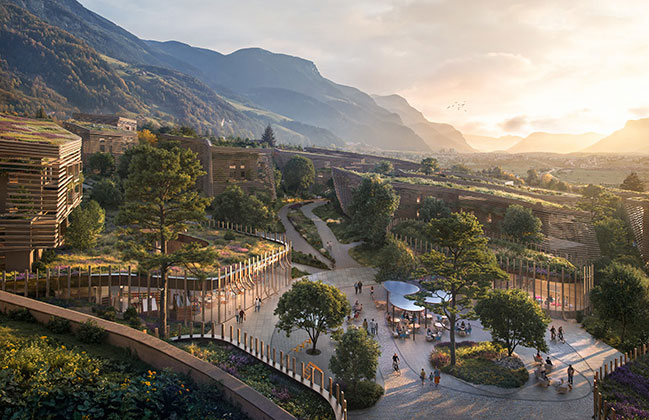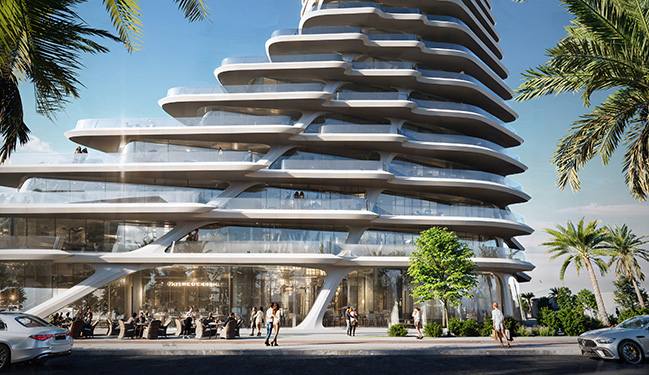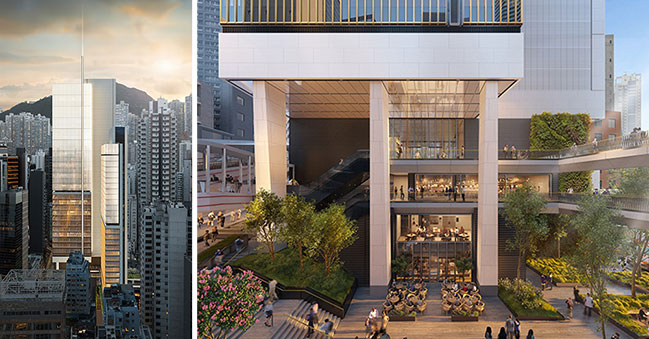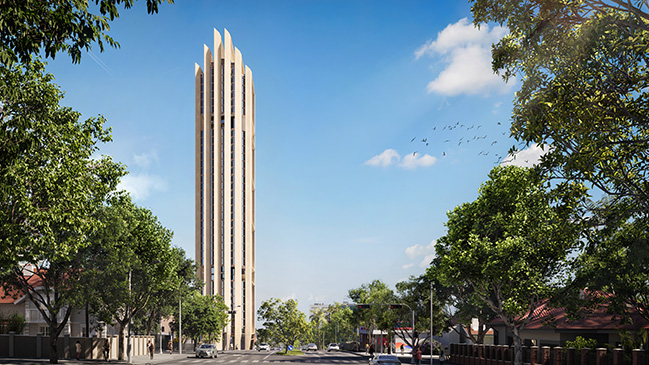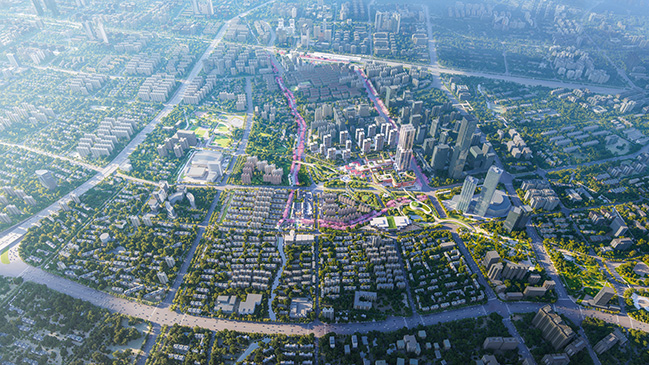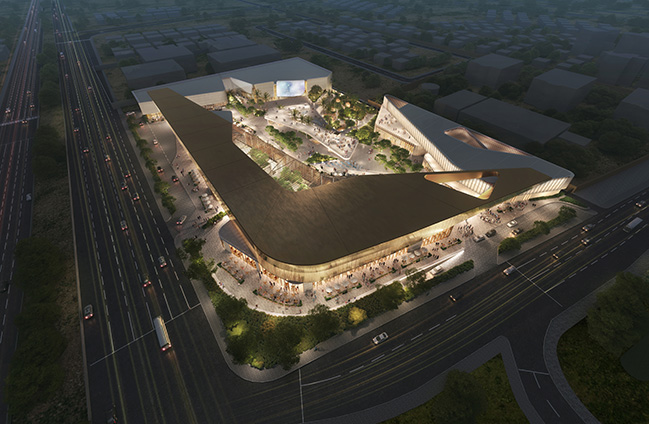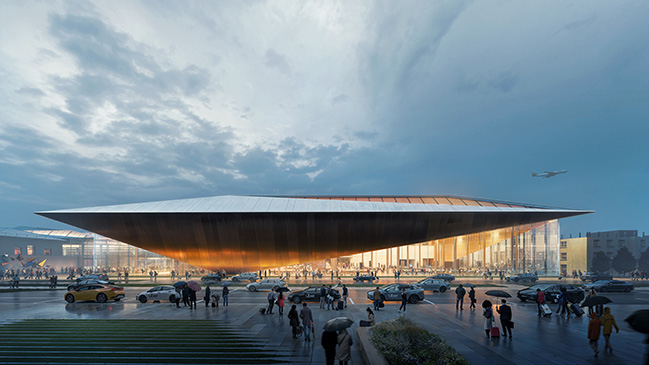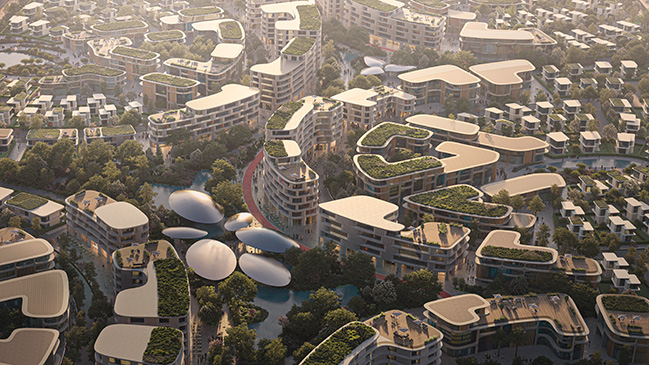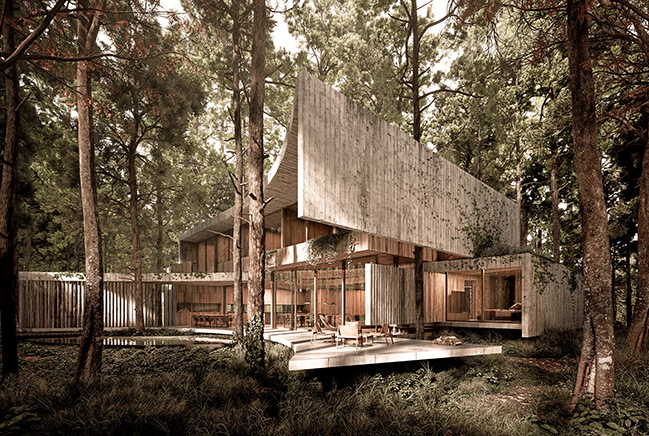10 / 27
2025
RENNERIA by NOA | A new neighborhood in the Dolomites
Promoted by the Gazzini real estate group and designed by NOA architecture studio, the project transforms a currently agricultural plot already edged by urbanized areas and connected to key infrastructure…
08 / 11
2025
El Bulto Proposal by Zaha Hadid Architects
Addressing the city's growing demand for housing, SBE's plans incorporate up to 153 residential units in a 21-storey building by Zaha Hadid Architects (ZHA) in addition to a further 80 subsidised housing units (VPO)...
07 / 23
2025
Central Crossing by Foster + Partners
Central Crossing - the new mixed-use development that represents a rare opportunity to build on a significant site in the vibrant heart of the city that is known for its colourful street markets…
07 / 21
2025
Foster + Partners revealed designs for Sudameris Bank’s landmark Paraguay headquarters
Foster + Partners has revealed designs for Sudameris Plaza, the bank's new state-of-the-art headquarters in Asunción. Won through an international competition, the 39 storey (188-metre-tall) office tower will be a new landmark for the city of Asunción and Paraguay…
07 / 11
2025
Foster + Partners wins competition to transform heart of Shanghai's Putuo District
The masterplan provides a new gateway to the district and creates a seamless arrival experience for visitors and locals…
07 / 02
2025
The Gold Commercial Centre by Lemay
Lemay Unveils The Gold Commercial Centre - A World-Class Destination Redefining Luxury Leisure and Dining in Khobar where tradition, movement, and urban life converge…
07 / 02
2025
ZHA wins the architectural competition to design the new arrivals terminal at Vilnius Airport
Lithuanian Airports today announced that Zaha Hadid Architects (ZHA) has been selected as the winner of the international architectural competition to design the new arrivals terminal at Vilnius Airport…
06 / 20
2025
Khalid Bin Sultan City by Zaha Hadid Architects
Designed by Zaha Hadid Architects (ZHA), the masterplan for Khalid Bin Sultan City is adjacent to BEEAH's acclaimed headquarters in Sharjah. Anchored by four guiding principles - sustainability, smart technology, culture, and people…
06 / 16
2025
Casa Bogo by Grizzo Studio
The house is situated on the natural elevation of the terrain, maximizing views of the expansive golf course while creating a private forest at the front as a space for peaceful contemplation…
