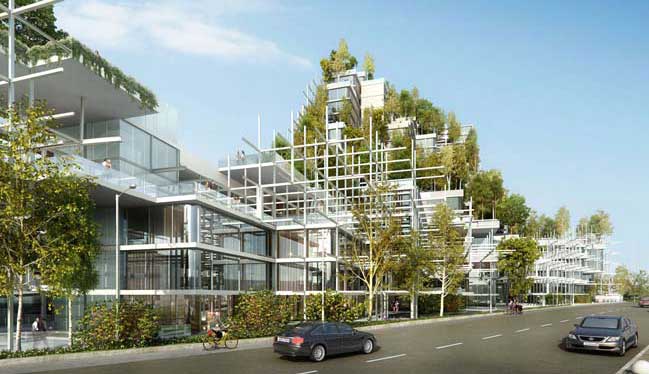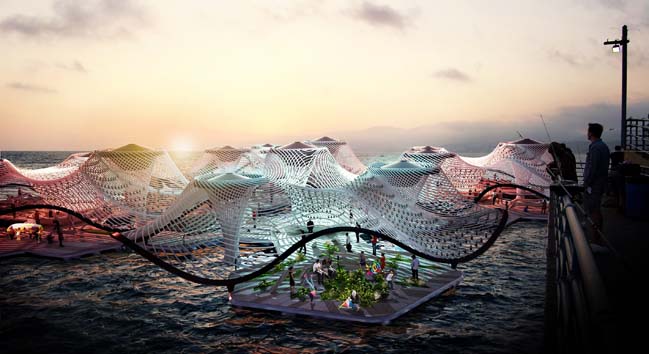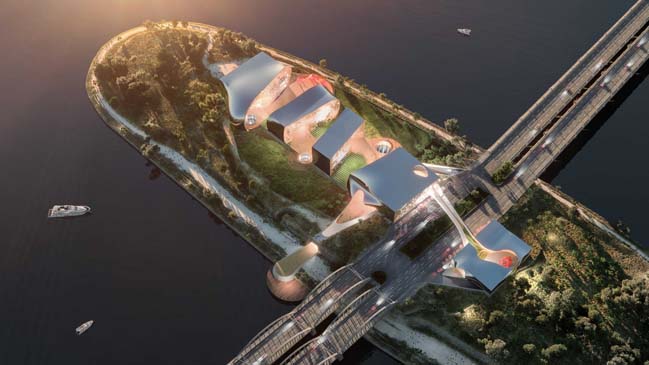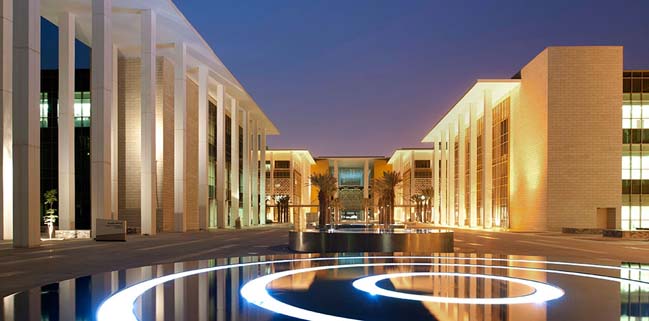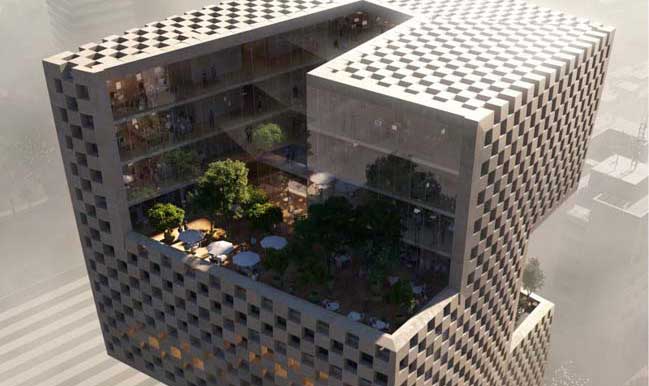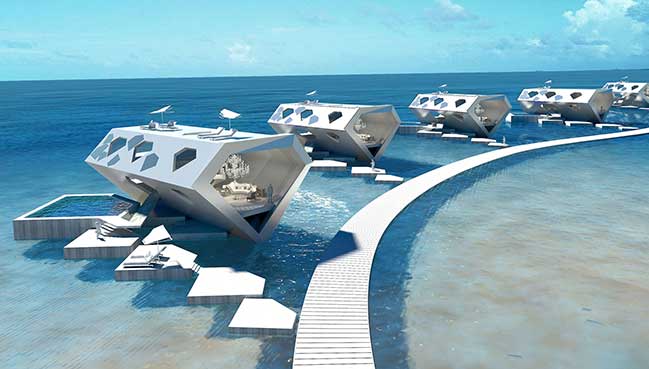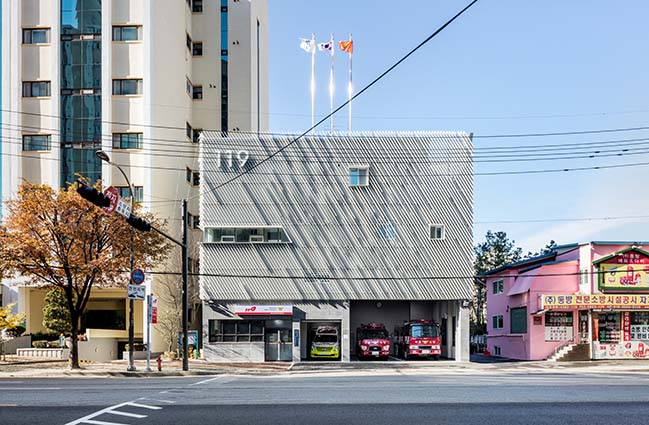08 / 23
2016
Xinhee Design Center is the international fashion group in Xiamen, China that was designed by global architecture firm MAD to create a building with skin-and-bones.
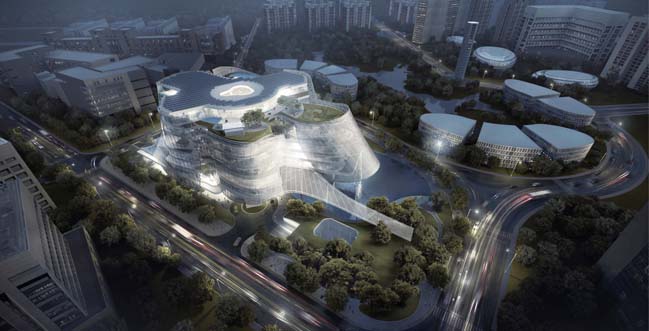
Architect: MAD
Location: Xiamen, China
Site Area : 15,624 sqm
Building Area : 61,534.6 sqm
Building Height : 45.5m
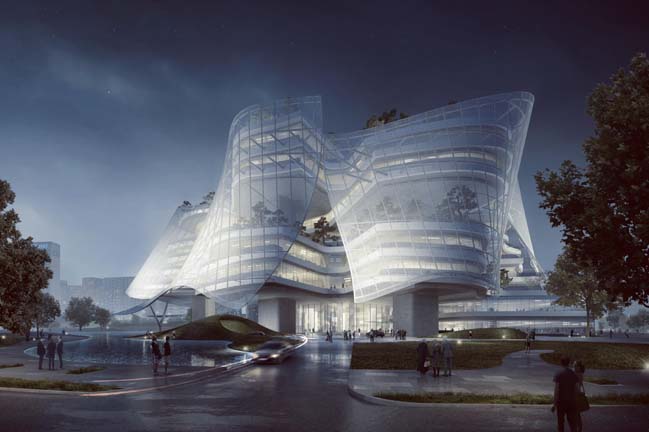
Follow the architects: Xinhee Design Center has the central atrium space at its core; from there, six long spanning structures extend out to different directions, and become a star-shaped layout which formalizes a solid “bone” structure frame. A mix of office spaces and green gardens compose each of the organically-formed arms. A translucent and sun-shading envelope of PTFE hangs slightly off the vertical garden, and provides ventilation during the hot season. At the same time, it lightens the building to be elegant and floating, just likes a piece of delicate thin, soft, skin covering the “bone” structure of the building body. Ma Yansong elaborates, “It’s interesting for a building with such an intrinsically logical structure to look floating and free.”
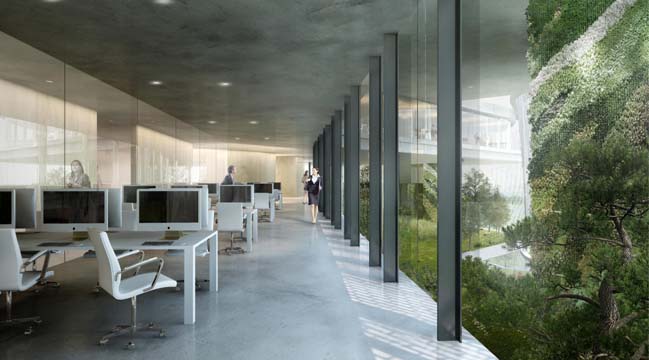
As an innovative and creative office, the spatial organization mimics six petals, growing from a central point. Each of the six brands have their own individual office and research space, yet can freely interact and communicate between departments. Unlike traditional corporate “boxes,” a radial layout enables the office space to be highly efficient and flexible, while at the same time provide natural light, ventilation, and vista. The atrium acts as public space that is open to staff and visitors. The atrium’s footbridge provides air circulation, and doubles as a catwalk for occasional fashion shows. The two glass elevators in the atrium visually connect the office on different levels. The connection between interior and exterior space extends the design center’s public interaction from inside office space to the outside gardens, and provides a relaxed atmosphere and working environment, while simultaneously creating a strong centripetal force.
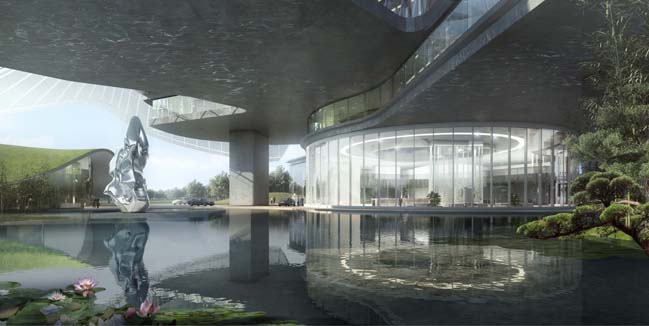
The design center is a highly efficient green building that adapts to the local climate. The void and lifted structure on the first floor reduces the footprint by two-third. An urban environment, the first floor mainly consists of garden and water features, which are open to the public. Both the atrium and the lifted structure enables ventilation throughout the building. The summer months deliver cool air to each level, versus the winter months when the atrium transforms into a sun-filled greenhouse below the glass-enclosed roof. The stacked gardens create a 100% green ratio. To lower solar radiation and provide natural lighting to the office, a translucent coating is applied to the building’s façade which permits 40% light transmittance. Solar panels line the rooftop, providing electricity for daily operations.
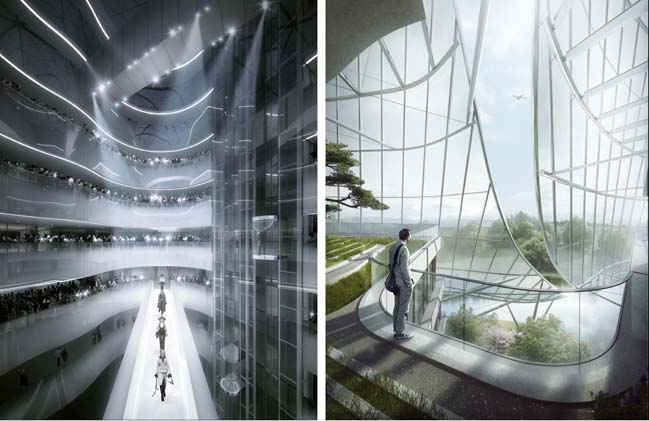
Xinhee design center is currently under construction and is expected to be in-use in 2017.
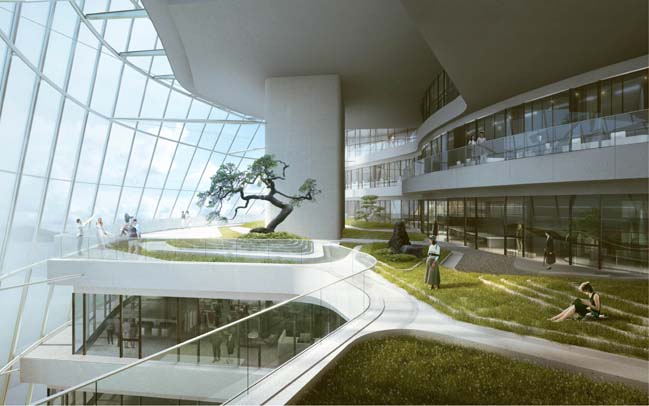
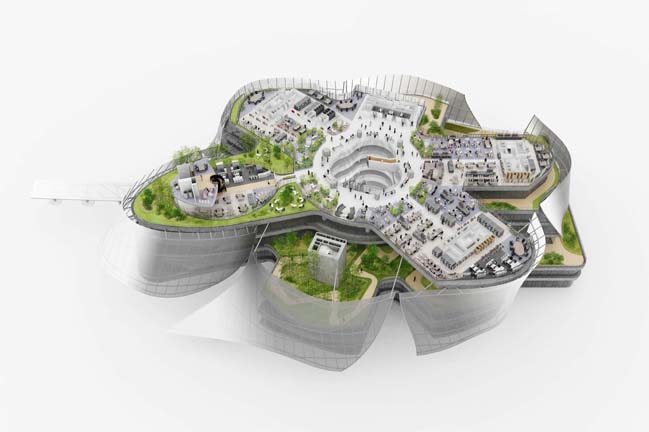
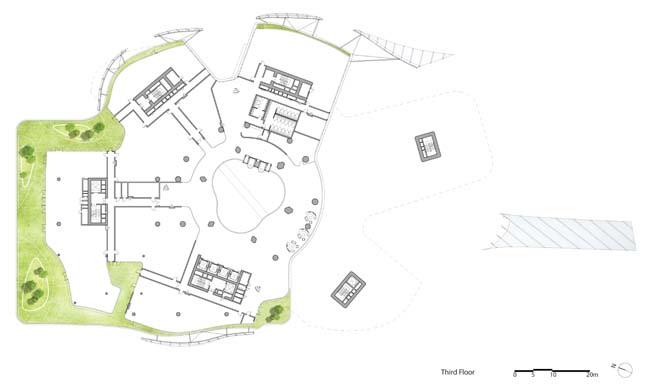
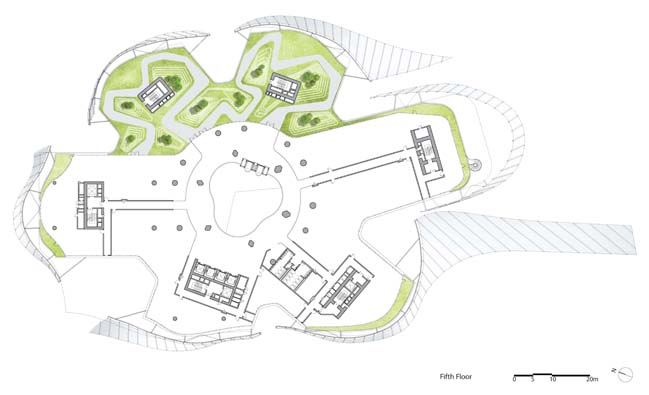
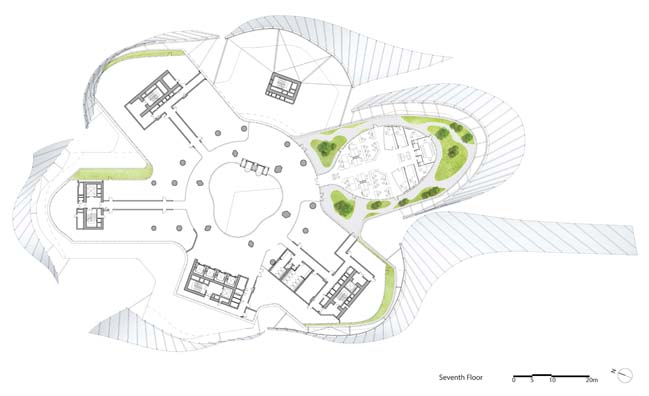
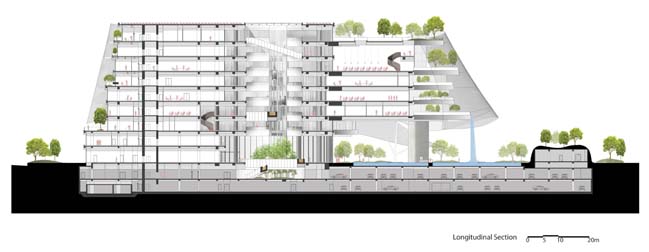
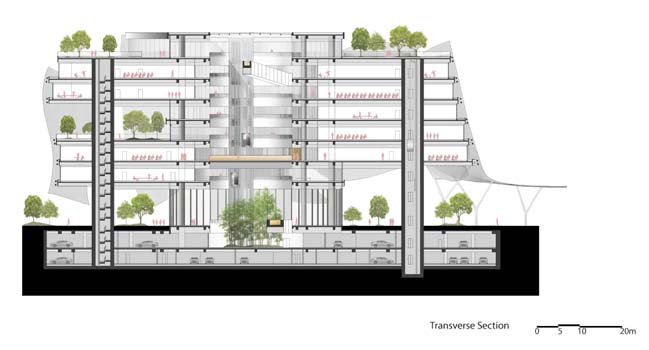
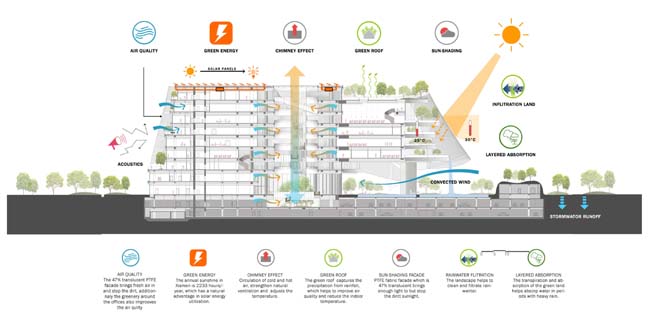
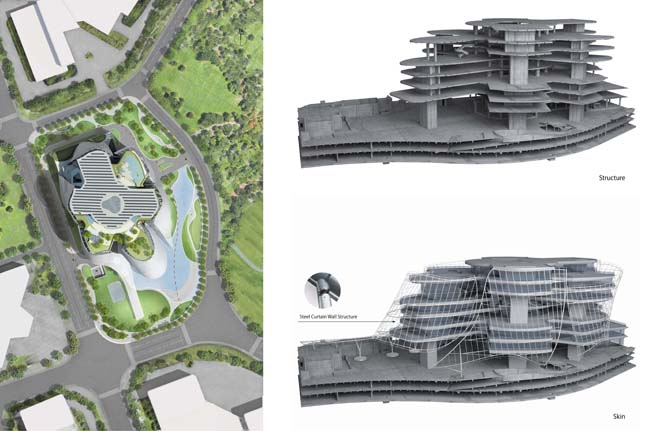
> Harbin Opera House by MAD Architects
> Nanjing Zendai Himalayas center by MAD
Xinhee Design Center by MAD
08 / 23 / 2016 Xinhee Design Center is the international fashion group in Xiamen, China that was designed by global architecture firm MAD to create a building with skin-and-bones
You might also like:
Recommended post: Myeonmok Fire Station in Seoul by Yong Ju Lee Architecture
